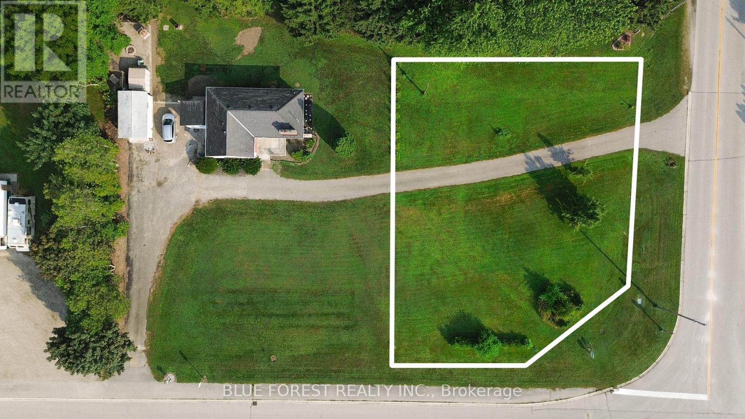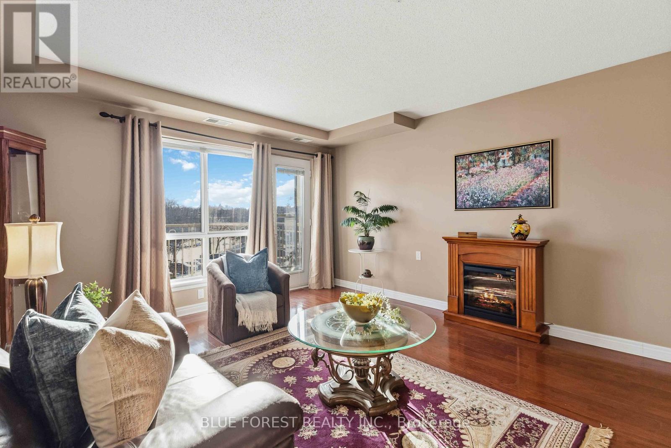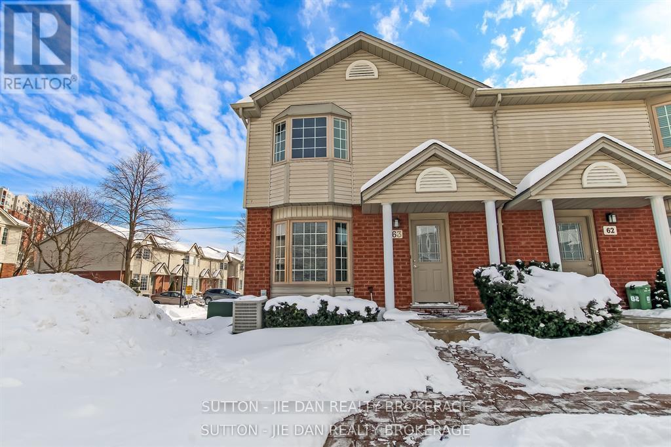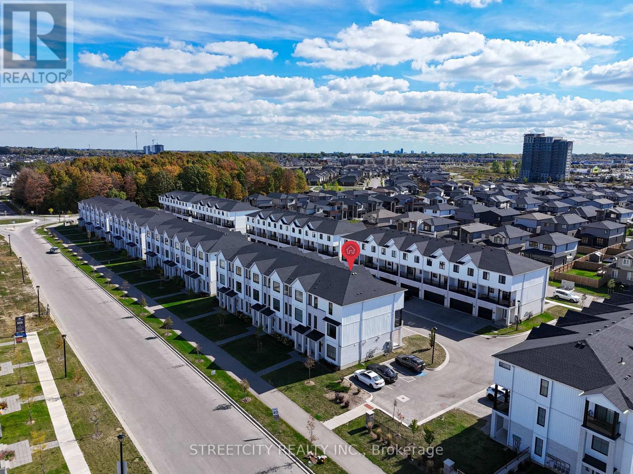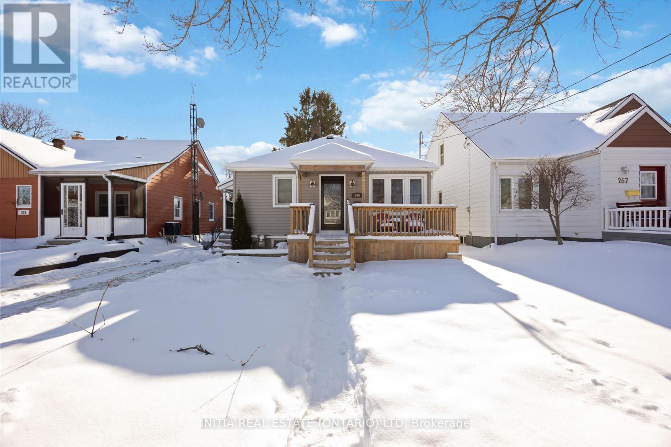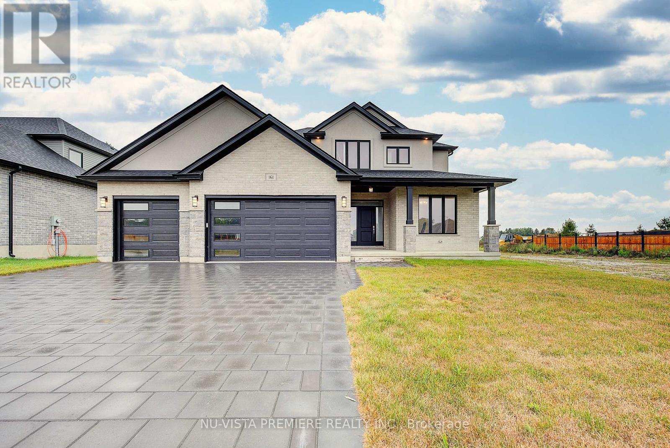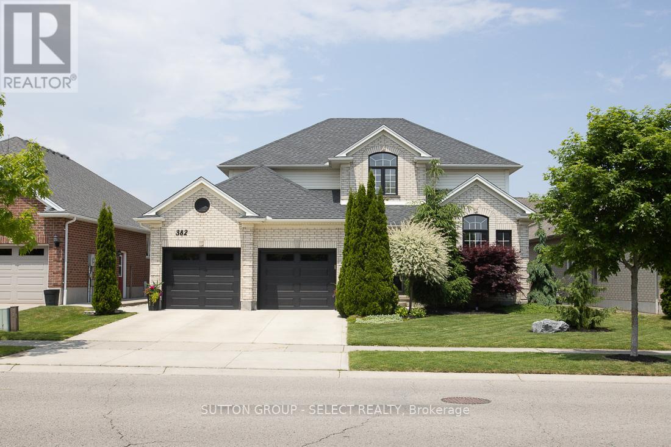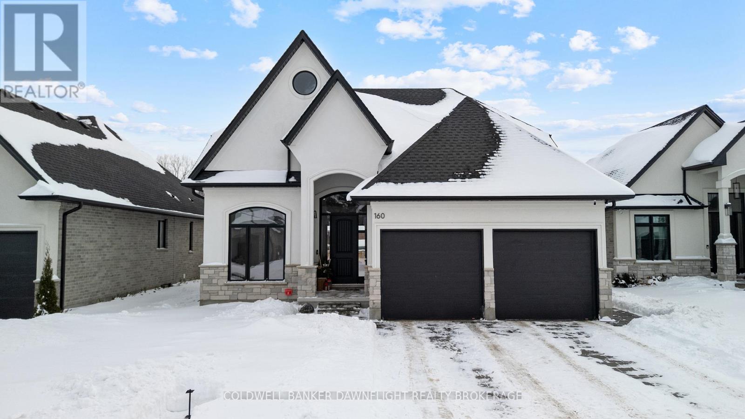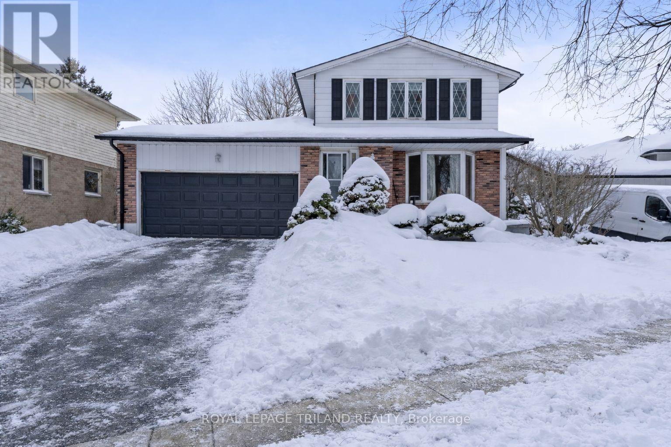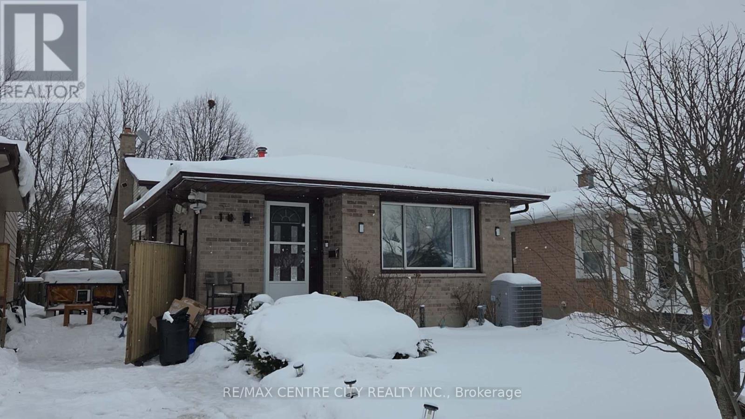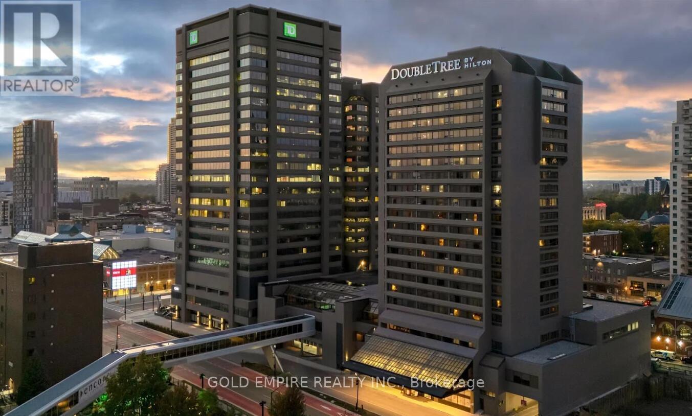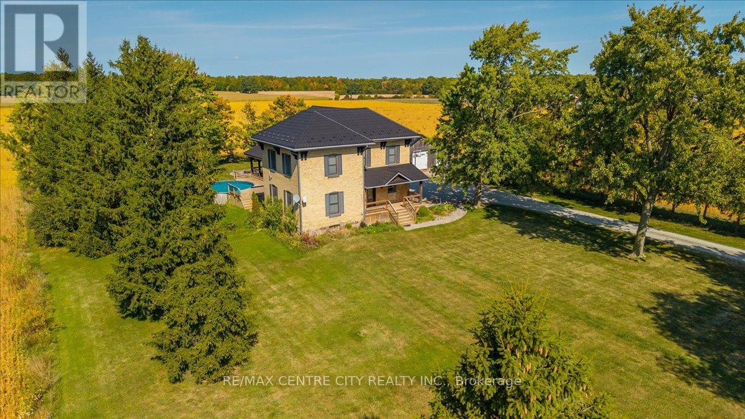9385 Furnival Road
West Elgin, Ontario
Discover the perfect canvas for your dream home with this impressive 15,000 square foot residential building lot, ideally situated on a sought-after corner location. Zoned HR, this lot offers both flexibility and convenience, making it a prime choice for your next project. Location couldn't be better: just 2 minutes from world-class fishing in Port Glasgow and a short 25-minute drive to Rondeau Provincial Park. For commuters, Highway 401 is only 8 minutes away, while London and St. Thomas are within a 45-minute reach. The property is fully equipped with essential utilities: hydro, natural gas, municipal water, and fiber optic internet are all available at the lot. An established driveway is already in place, and a hydrant is conveniently located on-site. The septic grain size analysis has been completed, streamlining your building process. Set in a dynamic and growing community that actively supports development, this lot presents a unique opportunity to become part of an area on the rise. Don't miss out on this incredible location with unparalleled access to natural beauty and modern conveniences. (id:28006)
301 - 511 Gainsborough Road
London North, Ontario
Welcome Home! The Gainsborough is not only a great building to live in but it offers an entire lifestyle experience for singles or couples aged 55+ allowing you to be immersed into a great social situation filled with lots to do. Located in a great part of London with all amenities in close proximity and many within walking distance, this building has it all. Inside the clean upscale building there is lots to do on the daily, including 24 Hour Video surveillance security system, Convenient underground parking garage with car wash bay, Three elevators, Individual storage lockers, Exercise room, Billiards room, Fireside lounge and library, Wood workshop, Hair salon, Chapel, Guest Suites and several Gardens. Coffee hour, bridge, bingo, Wii bowling and euchre are popular organized events that take place in The Gainsborough resource centre throughout the week. The unit offered is "The Windsor" floor plan, which features 2 bedrooms and 1 bathroom, spacious kitchen with lots of cupboard space and an open concept living dining area that walks out onto the south facing balcony. Each unit has its own storage locker for additional space. ***Please note that this property is a life lease community, everyone must be 55+, with no more than 2 inhabitants per unit, there are absolutely no pets allowed, no renters allowed, and all purchases are cash only with no option to have a mortgage on these units. All appliances are included. (id:28006)
63 - 70 Chapman Court
London North, Ontario
Kids Going to UWO? First time home buyer? Excellent opportunity to own this three bedroom townhouse with 2.5 full bath in North London! Minutes to Western University on direct bus. Gas heating, central air, laundry room. End unit. 1250 SqFt above grade plus 620 Sqft finished basement with another full bathroom. living room, dinning room. Fenced deck off the patio great for summer outdoor living. Designated two parking spots. Conveniently located in popular North West London. Walking distance to all convenience including Costco, TNT, Restaurants etc. Great opportunity! Excellent value! Reasonable condo fee including common area maintain including snow removal, grass cutting. Major components by condo including shingle, windows replaced within 3 years. Newer furnace (2024), newer floor on main and second floor ( 2023), Brand new floor in the basement, brand new dishwasher, oven range, freshly painted throughout. Move in condition! Hurry! (id:28006)
64 - 1781 Henrica Avenue
London North, Ontario
Welcome to this well maintained corner townhouse perfectly situated near the Smart Centres mega shopping district in North London! Offering 2055 sqft. of modern living space, this home features 4 bedrooms and 3.5 bathrooms. The main floor offers a versatile space ideal for an in-law suite or private home office, complete with a full 4-piece bathroom. On the second level, you'll fall in love with the sleek kitchen boasting stainless steel appliances, a large island, and open-concept dining and living areas filled with natural light. Step out onto your spacious glass-railed balcony - perfect for morning coffee or evening BBQs. Upstairs, the third level hosts 3 generous bedrooms, a convenient laundry area, and 2 full bathrooms, including a primary suite with a private ensuite. Families will appreciate the top-rated school zoning, including St. Gabriel Catholic Elementary (opened Jan 2025) and Northwest Public School (opened Sep 2025), along with excellent secondary options and proximity to Western University. Enjoy easy access to Walmart (with Planet Fitness), Canadian Tire, Marshalls/HomeSense, and countless dining options. Outdoor lovers will appreciate nearby scenic trails and the Sunningdale Golf &Country Club. This home offers the perfect blend of modern design, an unbeatable location, and low-maintenance living, making it ideal for families or young professionals seeking an upscale lifestyle in North London. (id:28006)
269 Ross Avenue
Sarnia, Ontario
Fully renovated bungalow on a 172-ft deep lot, just steps from a K-8 school. Updated throughout with vinyl plank flooring, modern trim and doors, and shiplap ceilings with crown moulding. Bright kitchen with breakfast bar and access to a covered side porch. Main bath features a soaker tub with porcelain tile surround, and both bedrooms include custom closet organizers. New sun deck and sliding door overlook the refreshed yard with new fencing, French drain system with sump pump, re-grading and new sod, plus A/C relocation. Finished lower level adds a third bedroom, rec room, office/play area, and updated 3-pc bath. Detached 12x20 garage. Major updates include furnace, A/C, shingles, siding, eaves, windows, insulation, plumbing, entry doors, and full electrical rewire with new panel. Hot water tank rental. Move-in ready with all the big work done. (id:28006)
161 Mcleod Street
North Middlesex, Ontario
$749,500 ! THOUSANDS OF DOLLARS BELOW REPLACEMENT! Located in prestigious Westwood Estates in Parkhill on a quiet street just a short walk to Public School and downtown shopping! This executive 4 bedroom home is just one year young and features 2138 sq ft of living area, as well as an oversized three car garage ! Check out the huge 72.24 ft x 118.56 ft estate lot! Special features include a spacious kitchen with large centre island and quartz counters, Built in oven and microwave, deluxe built in cook top and refrigerator, open concept great room , large primary bedroom with walk in closet and 5 pc luxury ensuite. Just a short drive to the beach in Grand Bend as well easy Highway 402 access for quick trips to London, Strathroy or Sarnia. This home is priced well below reconstruction cost! Call today for a private viewing. (id:28006)
382 Plane Tree Drive
London North, Ontario
Honey stop the car! Take a look at.... 382 Plane Tree Drive-a meticulously maintained 4-bedroom, 3-bathroom family home nestled in the sought-after Sunningdale neighbourhood. Located near Masonville shopping, UWO campus, University Hospital and the best schools for your children. From the moment you arrive, concrete driveway and upgraded garage hint at the care and quality within. Step inside to discover custom closet organizers throughout, creating smart and stylish storage in every room. New electric fireplace with a flat screen TV in the primary Bedroom. The updated bathrooms feature modern finishes and thoughtful design, making daily routines a pleasure. The heart of the home opens up to a beautifully landscaped backyard-your own private oasis, perfect for entertaining or unwinding after a long day. This move-in-ready gem blends function and flare in every detail. Whether you're growing your family or simply seeking space with style, 382 Plane Tree Drive checks every box. Just move in and relax, not a thing you will have to do! Move in condition. (id:28006)
160 Foxborough Place
Thames Centre, Ontario
Built in 2022, this beautifully upgraded two storey home built by Royal Oak offers modern design, thoughtful features, and exceptional value. From the moment you arrive, the home's curb appeal and grand entryway set a welcoming tone. Just off the foyer, a dedicated main floor office provides the perfect space for working from home. The open concept main floor is designed for both everyday living and entertaining, featuring 9 foot ceilings and seamless sightlines from the living room to the dining area and kitchen. A gas fireplace with built-in shelving adds warmth and character to the living space. The stylish kitchen boasts a herringbone tile backsplash, gas range, designer range hood, and a convenient butler's pantry complete with bar fridge, lower cabinetry, and open shelving, ideal for keeping the main kitchen clutter-free. Additional main floor highlights include a laundry room with built-in cabinetry and quartz countertops for added functionality. Upstairs, the open to below layout offers views of the entryway and front yard, creating a bright and airy feel. The spacious primary suite features a luxurious five piece ensuite with a soaker tub and a walk-in closet with custom built-ins. Two additional bedrooms and a full four-piece bathroom complete the upper level. The lower level is framed by upgraded ceiling height, four egress windows, and a roughed-in bathroom, ready for future development to suit your needs. Outside, enjoy a fully fenced backyard, a 10' x 16' storage shed, and a covered stamped concrete patio, perfect for relaxing summer evenings. Skip the wait and cost of building, this move in ready home offers quality upgrades and modern living in a desirable community. (id:28006)
535 Grand View Avenue
London South, Ontario
Welcome to 535 Grandview Avenue, a beautifully maintained home offering exceptional space and an outstanding location in Byron, one of London's most desirable west-end communities. Step inside to a bright and spacious foyer that opens up to the large living room, highlighted by bay windows that fill the home with natural light. The eat-in kitchen offers plenty of room to prepare meals and features a sliding door with access to a large outdoor deck. A formal dining room is nearby, ideal for entertaining. The warm and inviting family room includes a charming brick fireplace and a lovely view of the backyard. Main-floor laundry and a convenient 2-piece bathroom are located next to the entrance to the attached two-car garage. Upstairs you'll find three generous bedrooms, a newly renovated 4-piece bathroom (2023), and a primary bedroom with a recently updated 3-piece ensuite (2025). This home offers impressive living space with over 1,700 sq. ft. above grade plus more than 1,000 sq. ft. in the finished basement, including two additional rooms perfect for a home office, gym, guest space, or hobby room. Outside, enjoy a fully fenced and professionally landscaped backyard with mature cedars and well-kept greenery. Relax or entertain on the large deck with direct access from the kitchen. Ideally located in a family-friendly neighbourhood, just steps to excellent schools including Byron Southwood PS and St. Theresa Catholic School, and within walking distance to the London Ski Club, Byron's Scenic View Park, Warbler Woods trails, and everyday amenities. Don't miss your chance to this your next family home! (id:28006)
18 Corinth Court
London East, Ontario
Great backsplit on quiet court. Impressive, LOCATED IN North-East LONDON, VERY CLOSE TO AMENITIES, SCHOOLS, CITY BUS AND PARK ACROSS THE STREET. WALKING DISTANCE TO RIVER TRAILS. It is 4 level back split with feature 3 bedrooms and 2 bathrooms. It boasts a sunken living room, formal dining room & eat-in kitchen, finished basement with rec room with cozy gas fireplace, hobby room/workshop, Newer shingles (2019), efficient furnace & a/c (2009), windows (2009); redone 4 pc bath, & upgraded 3pc bath. Private fenced yard backing onto ravine all on a beautiful treelined street in a great family neigherbood. Close to French schools, park & recreation centers! Walking distance to Bus 27 and 10. Exceptional! In move in condition. (id:28006)
Studio - 300 King Street
London East, Ontario
APRIL 1 and MAY 1 MOVE IN DATES AVAILABLE. Fully Furnished Studio Unit. Rent is all inclusive: utilities, cable, Wi-Fi, gym access, and pool access are all included within the rent. Coin laundry available ($4 wash and $4 dry). Experience luxury living with all the amenities, minus the hefty price tag. Our exclusive rental offers you access to an amazing pool for relaxation and exercise, a state-of-the-art fitness center open 24/7, and a renowned on-site restaurant just steps from your door. Enjoy the convenience of all-inclusive rent with no hidden fees or extra charges, and move in hassle-free with our fully furnished unit. Stay connected with complimentary hotel Wi-Fi. Please note that we maintain a pet-free environment and our community is designed for adults only, with no children allowed. Dont miss out on this unique opportunity to live in a luxurious environment. Parking is not provided by the building; tenants are responsible for securing parking at any nearby lot they choose. (id:28006)
9516 Argyle Street E
North Middlesex, Ontario
Experience the perfect blend of country living and newer updates in this stunning 2-storey farmhouse, set on over an acre of land. Spacious 4-bedroom, 2-bath home with nearly 3,000 sq.ft. of total living space! The main floor features a spacious eat-in kitchen, convenient main floor laundry, a primary bedroom with a walk-in closet potential, a full bathroom, and a large family room. Upstairs, a bright and inviting great room features a Lennox mini-split and an electric floor-to-ceiling fireplace, along with three additional bedrooms and a full bathroom, providing plenty of space for family and guests. The home also includes a full, partially finished walk-out basement, offering additional living space, storage, or room for future development. Outdoors is an entertainers dream. Relax on the extra large gazebo that features a bar with propane BBQ hookup, and cool off in the above-ground pool with wraparound deck. Gather friends and family around the 10-person fire pit, while the kids enjoy the wooden play structure, which includes an attached chicken coop capable of housing 10 or more chickens, combining fun and backyard farming in one unique feature. The property also features a large heated detached (32'x20') garage with wood stove, central VAC, and lean-to for extra storage. The double-wide driveway provides ample space for multiple vehicles, trailers, boats, motorcycles, or other recreational vehicles, as well as a dedicated RV hookup. With 200 amp service and fibre optic internet, this remarkable property combines modern convenience with peaceful rural living. Don't miss your chance to own this extraordinary farmhouse, a truly one-of-a-kind country property! Windows (2014) Kitchen (2014) Metal roof (2018) Great Room (2020) Weeping bed (2020) Furnace/AC (2020) Water Heater (2021) (School bus stops at the property) (id:28006)

