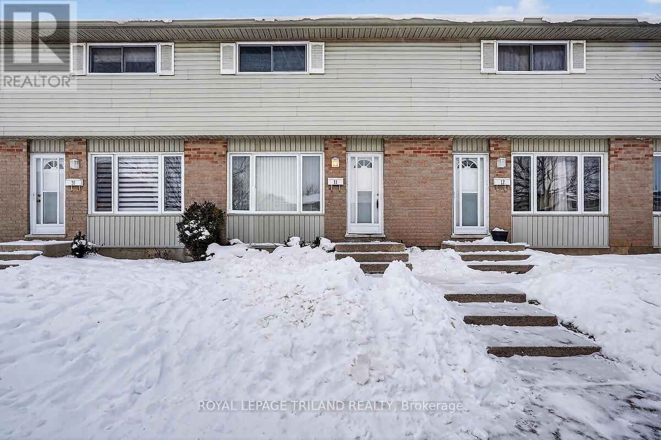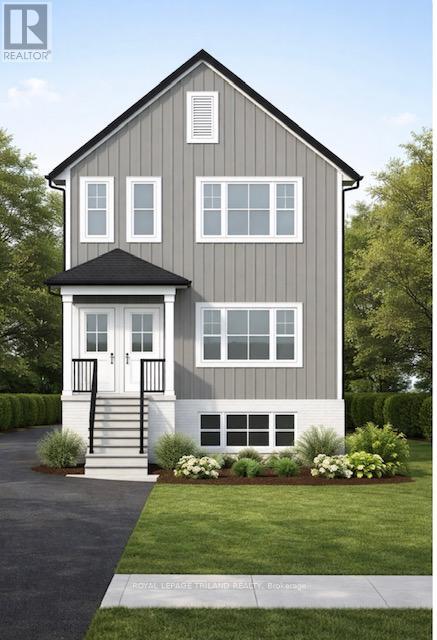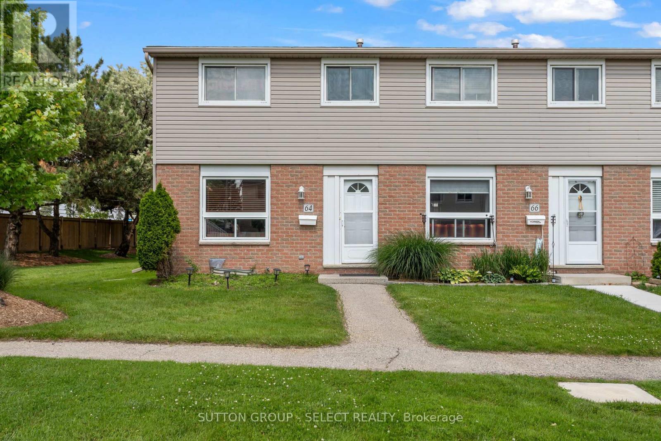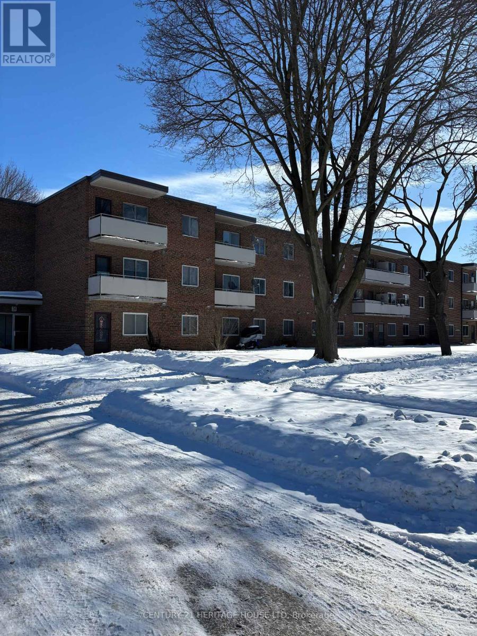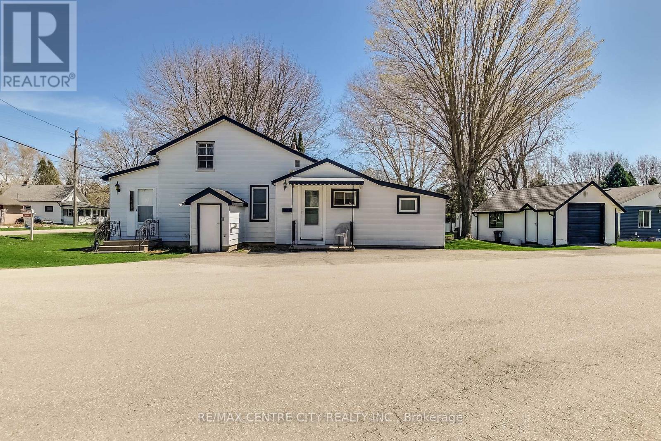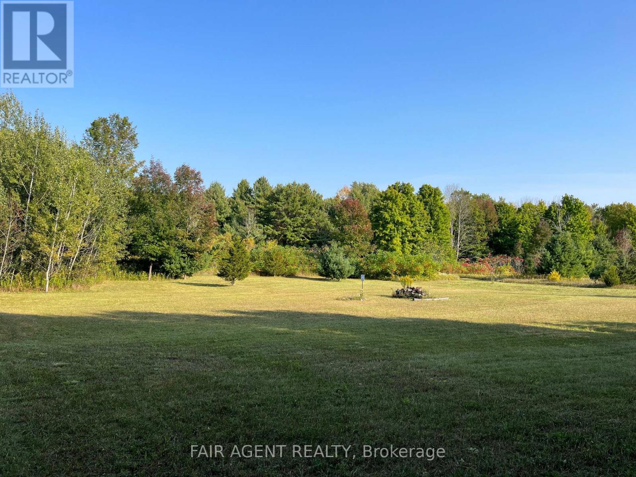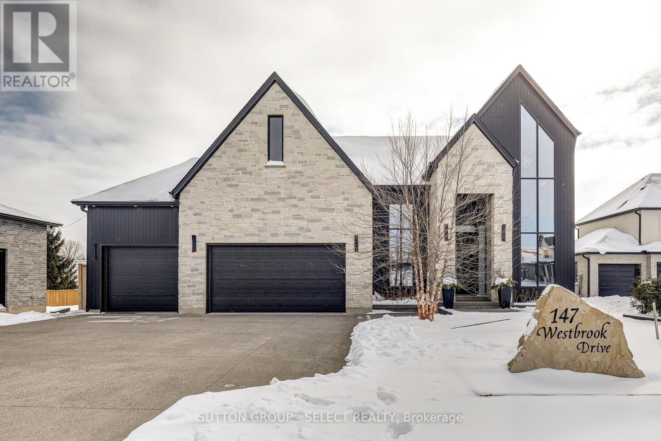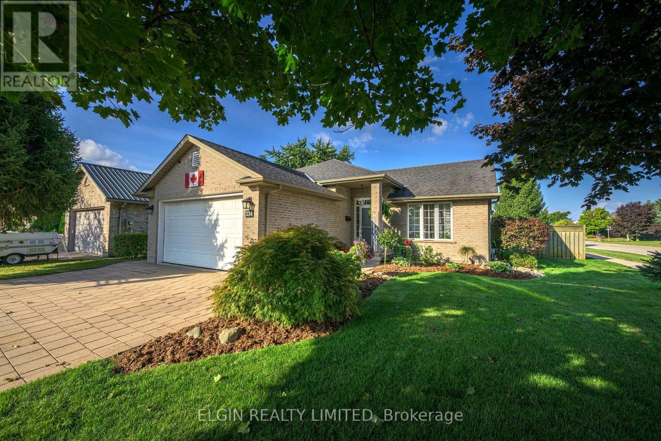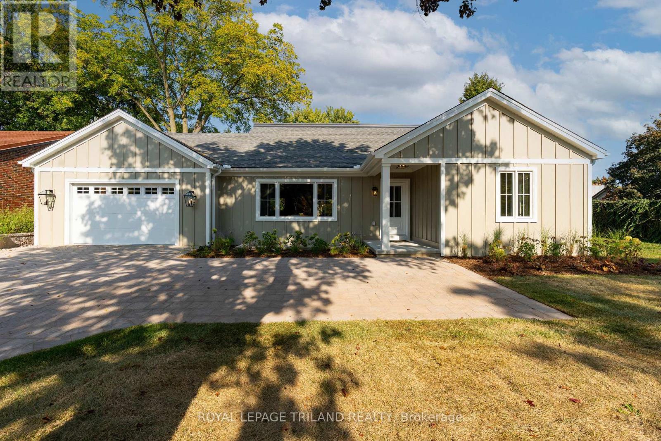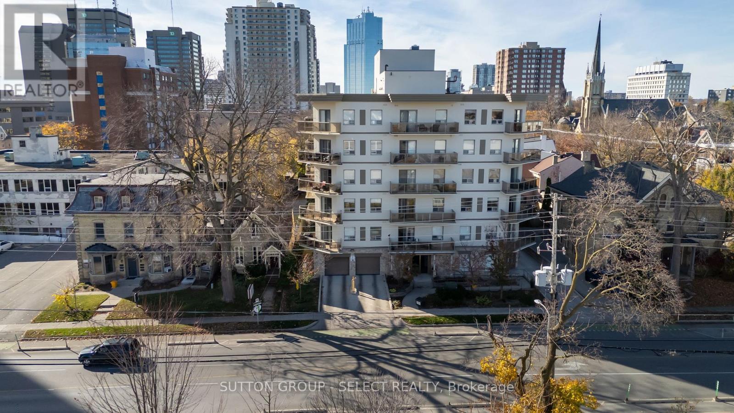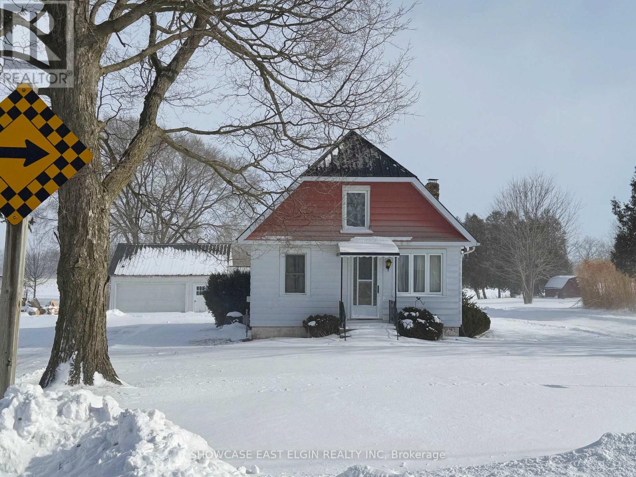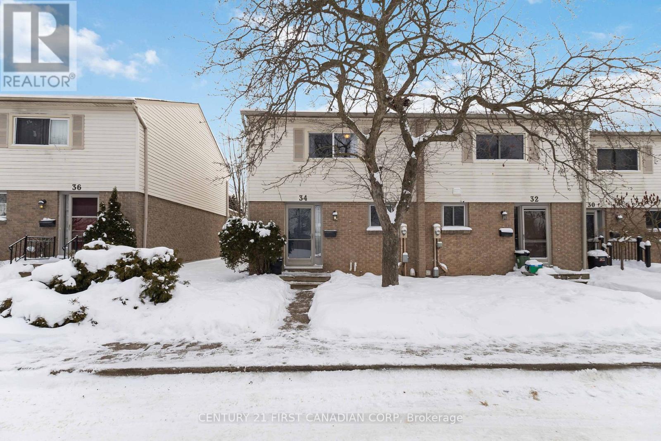11 - 1095 Jalna Boulevard
London South, Ontario
Very convenient South London location, steps to everything you may need. White Oaks Mall, Schools, public transit, community indoor pool and library. Easy and quick access to the 401/402. Spacious and bright 3 bedroom, 2 storey unit with a partial finished lower level and fenced patio area. Well maintained by the same owner since 2001. Updated main bath fixtures, newer furnace (approximate 8 years), A/C replaced (approximate 2 years). Owned hot water heater. The kitchen offers newer Frigidaire 'gallery' appliances. This home is move in ready. Attractively priced for a quick possession. (id:28006)
77 Sterling Street
London East, Ontario
Incredible opportunity for investors or live in with income opportunity!!! This brand new to be built, purpose built triplex features three spacious 2 bedroom open concept units with projected gross annual income of $79,200.00. Situated on a quiet street just 2 minute drive from Fanshawe College, minutes to down town and quick drive to Western University campus. This 3 unit plan features 3,197 sq ft in total lower level 1090 sq ft main level 1011 sq ft and Upper level 1096 sq ft it is also surrounded by many amenities such as Canadian Super Store, LCBO, restaurants, and bus routes. This location offers strong rental demand and minimal vacancy risk, great addition to anyone's investment portfolio. Great opportunity to pick tenants and set your own rent values with three vacant and ready to go units. Features of this build include exterior is finished with upgraded low maintenance vinyl board siding. Del windows, 9 ft ceilings and vaulted ceiling each unit features luxury vinyl plank flooring, making it ideal for rental wear and tear. All 3 units feature full set of stainless steel appliances, mechanical./storage room, separate high efficiency furnaces, tankless hot water tanks, 100 amp electrical panels, separate hydro meters and A/C. Plenty of parking with potential development at the rear of property. (Buyer to verify zoning details and permissions) (id:28006)
64 - 40 Tiffany Drive
London East, Ontario
Move-in-ready end-unit townhome, freshly updated with modern finishes throughout. Features 3 bedrooms and 1.5 baths. Updated kitchen with quartz countertops, backsplash, and brand-new stainless steel appliances. New bathroom, new flooring, pot lights, and upgraded light fixtures throughout. Brand-new furnace and A/C (approx. $14,000). Two parking spaces conveniently located directly in front of the unit. Prime location close to Veterans Memorial Parkway, Hwy 401, shopping, and everyday amenities. Turnkey opportunity at an excellent price, book your showing today! (id:28006)
109 - 31 Parkside Drive S
St. Thomas, Ontario
Welcome to 31-109 Parkside Drive. This 2 Bedroom and1 Bathroom apartment has been completely renovated, comes with new Refrigerator, Stove and is near Pinafore Park. This unit is all inclusive, the Tenant is responsible for cable, phone and internet. This is an adult only building. There is no A/C, A/C window units can be installed by the Tenant (May-Sept) for an additional cost of $50/Month. The Unit comes with 1 parking spot. Rental Applications must be completed prior to all showings. (id:28006)
358 Warren Street
Central Elgin, Ontario
Welcome to this delightful 1 1/2 story home tucked away on a sunny corner lot in the sought after lakeside community of Port Stanley. Brimming with character and development potential, this home offers charm and opportunity at every turn. Step inside to a functional kitchen that anchors the main floor, with a full 4-piece bathroom just off to the side. The layout flows into a cozy dining area and an inviting living room perfect for family gatherings or quiet evenings in. The primary bedroom is conveniently located on the main level, while the living room features a separate entrance and its own foyer, adding flexibility to the space. You'll also find a dedicated laundry room and a bonus storage area, adding to the home's everyday practicality, Upstairs, two additional bedrooms provide space for family, guests, or a home office. Outside, the yard offers green space ideal for play, gardening, or simply relaxing in the fresh air. Whether you're searching for a charming full time residence, a weekend escape, or a property with room to personalize and grow, this home is full of potential just minutes from the beach, boutique shops, and the vibrant local dining. Don't miss your chance to make it your own! LOT SIZE - 140.82ft x 115.41ft x 68.05ft x 4.41ft x 46.71ft x 94.67ft. (id:28006)
Pt Lt 14 Con 4 Autumn Road
Trent Hills, Ontario
Build your future on this picturesque 1.15-acre country lot in the heart of Trent Hills. With nearly 200 feet of frontage on newly paved Autumn Road, this gently sloped parcel offers a blend of open space and mature trees-perfect for shade and privacy during warm summer months. The property comes with a dug well already in place, and a handy garden shed ideal for storing tools or your riding mower. Located just minutes from the charming village of Warkworth and a short 35-minute drive north of the 401, this lot balances rural tranquility with accessibility. Zoned RU and ready for your dream home, it's a rare opportunity to enjoy peaceful country living with the essentials already started. Whether you're planning a custom build now or investing for the future, this vacant lot offers great potential in a welcoming rural community. (id:28006)
147 Westbrook Drive
Middlesex Centre, Ontario
Experience the ultimate in luxury living in this meticulously designed custom home, where every detail has been thoughtfully crafted for comfort, style, and functionality. The main floor showcases A chef's dream kitchen features two full kitchens, including a hidden pantry kitchen with quartz countertops, gas stove, Miele built-in fridge, dishwasher, and microwave. Automated drawers, a touch faucet, and abundant storage make this space as practical as it is beautiful. Upstairs offers three generous bedrooms, each with its own full bath and balcony access. The primary suite boasts a custom-built closet system and a spa-inspired ensuite complete with heated floors and a heated towel rack. The fully finished basement includes a guest bedroom, full bathroom, kitchenette with full depth fridge, and heated floors throughout-ideal for extended family or entertaining. Premium features continue outdoors with a seamless flow through the oversized sliding doors leads to a spacious deck with a full sliding screen and automated awning over the pergola-perfect for indoor-outdoor entertaining. With a heated driveway, heated walkway, heated garage, and drainage tile system. The property is fully landscaped with front and back irrigation, a lush garden, cedar trees, and a heated pool complemented by a wood-burning sauna for year-round enjoyment. This is one of the largest yards in the Edgewater Estates. Additional highlights include central vacuum with hoses on every level, built-in speakers, custom drapery, 2-way adjustable screens for all doors and windows, an office, laundry/mudroom with custom cabinetry, and plenty more upgrades. Every element-from the automated comfort features to the custom finishes-creates a home of exceptional quality and effortless elegance (id:28006)
234 Kettle Creek Drive
Central Elgin, Ontario
Welcome to 234 Kettle Creek Drive in the charming and family-friendly community of Belmont. This beautifully maintained backsplit offers four spacious bedrooms and two full bathrooms, making it ideal for families or anyone looking for extra space to live, work, and relax. The open-concept main level features a generously sized kitchen that overlooks the bright and inviting family room, complete with a cozy gas fireplace perfect for both everyday living and entertaining. Pride of ownership is evident throughout the home, from the thoughtful layout to the quality finishes. Step outside to your own private backyard oasis, where you'll find a 15x25 on-ground pool, a large deck for outdoor dining and lounging, a hot tub for year-round enjoyment, and a fully fenced, beautifully landscaped yard. Whether you're hosting summer get-togethers or enjoying a quiet evening under the stars, this outdoor space has it all. Located just minutes from Highway 401 and a short drive to London, this home offers the perfect balance of small-town charm and city convenience. Situated in the desirable school district, its a fantastic location for families. This is a move-in-ready home that combines comfort, style, and an unbeatable location don't miss your opportunity to make it yours! (id:28006)
520 Canterbury Road
London North, Ontario
Within 500 metres of University Hospital and Western University, 520 Canterbury is the ideal location for the working professional with intent to walk to work, while enjoying an upscale living experience! This 3 bedroom + family home has been totally renovated from top to bottom and down to the studs, with high end amenities throughout and a modern, thoughtful design bringing form and function to the forefront. Warm, natural hardwood grounds the open concept living area, which centres around the heart of the home: the two tone Chef's kitchen with quartz counters, new stainless appliances, a walk-in pantry, a plethora of storage and working spaces to make entertaining a dream. Expansive dining and great room with a focal gas fireplace, a front den that could be easily converted to a 4th bedroom, and a convenient mudroom with built-ins house the washer and dryer. Lastly, a main floor master with luxury ensuite and views to the 240' deep rear and private yard. An open strung staircase leads to the two second floor bedrooms joined by a cheater ensuite. The finished lower level includes vinyl plank flooring, an exceptionally large egress window, allowing options for different uses and configurations. Upgraded James Hardie board, maintenance free exterior, all new windows, and doors, new HVAC and electrical make this home comparable to a new build and is turn key! The home has the added bonus of building a backyard home or office residence with income earning potential! Fully serviced with water, sanitary and electrical in place, 2 and 3 bdrm plans are available on request! This property offers the ultimate live/work/play experience and could be yours today! (id:28006)
304 - 435 Colborne Street
London East, Ontario
Corner unit 2 bedroom 2 bathroom unit available for rent. Bright and sunny! Walk to Victoria Park and Richmond Row in 5 minutes, downtown office buildings, and a short drive to University and Victoria Hospitals - ideal location for medical professionals as the building is quiet and geared to professionals. Located in the heart of downtown London, this newer condo building has everything you're looking for! Stainless steel appliances: fridge, stove, dishwasher, bar fridge as well as washer\\dryer all included! Large balcony, walk-in closet, 2 large bedrooms, ensuite bathroom, and 2nd full bathroom. 1 underground parking space available ($100/month). Call today to book your private viewing! (id:28006)
9106 Powers Road
Central Elgin, Ontario
Set on nearly of an acre on a quiet road between St. Thomas, Aylmer, and London, this 1.5-storey country home offers space, privacy, and plenty of potential. With only a few neighbours and peaceful rural surroundings, the setting alone makes this property worth a look.This older home will require some updates and repairs, but for the right buyer with vision, it presents an opportunity to restore and re-imagine its original charm. Featuring 2 bedrooms, 1 bathroom, a detached two-car garage/shop and a generous lot, there's ample room to create something special. Executor is selling home in 'as is/where is' condition. (id:28006)
34 - 1600 Culver Drive
London East, Ontario
This recently updated end-unit townhome offers the perfect blend of comfort, convenience, and modern living. Located in a well-managed and well-maintained condo complex, the home enjoys a peaceful setting with low monthly condo fees and ample visitor parking. Inside, you'll find 3 spacious bedrooms and 2 bathrooms, along with central air and forced-air heating for year-round comfort. Major updates were completed in 2022, including renovations throughout, brand-new appliances, a new furnace, and hot water tank, providing peace of mind for years to come. Ideally situated close to bus routes, Fanshawe College, Argyle Mall, schools, and grocery stores, this home is a fantastic opportunity for families, first-time buyers, or investors alike. (id:28006)

