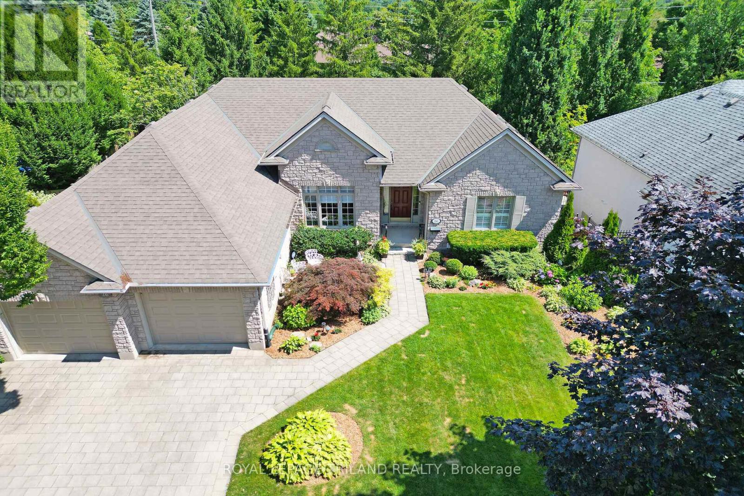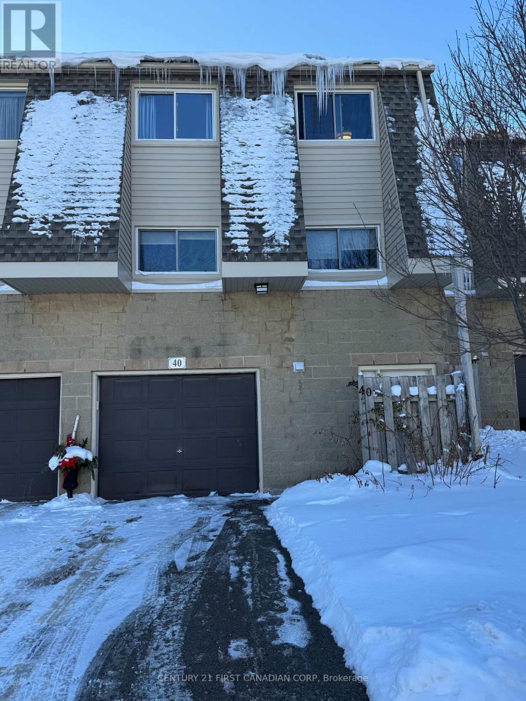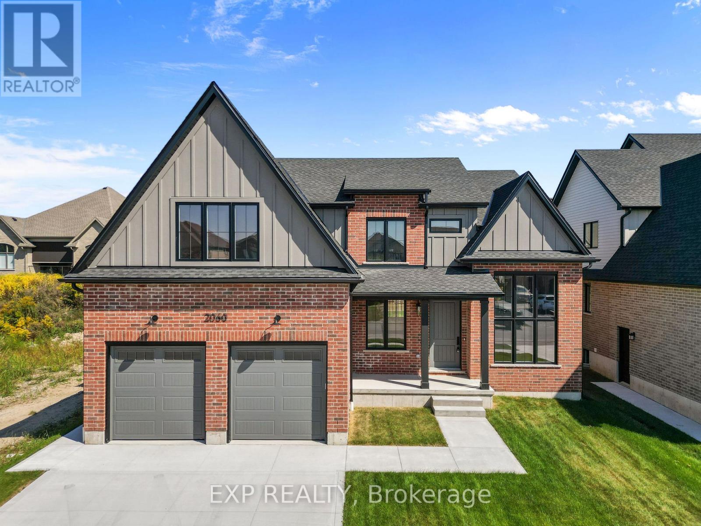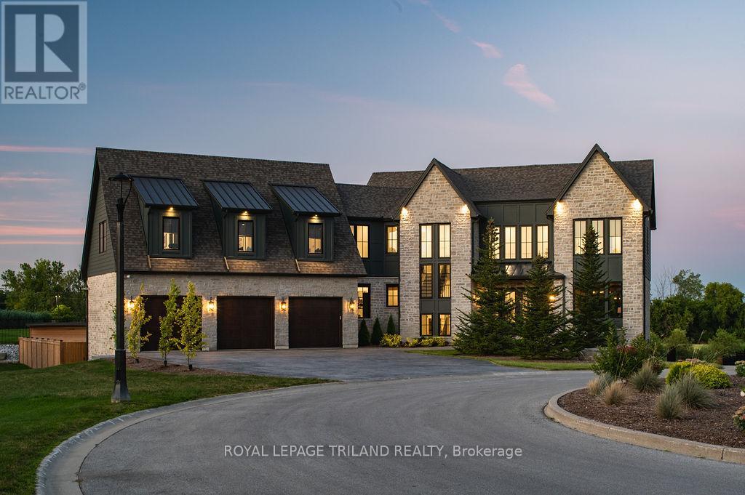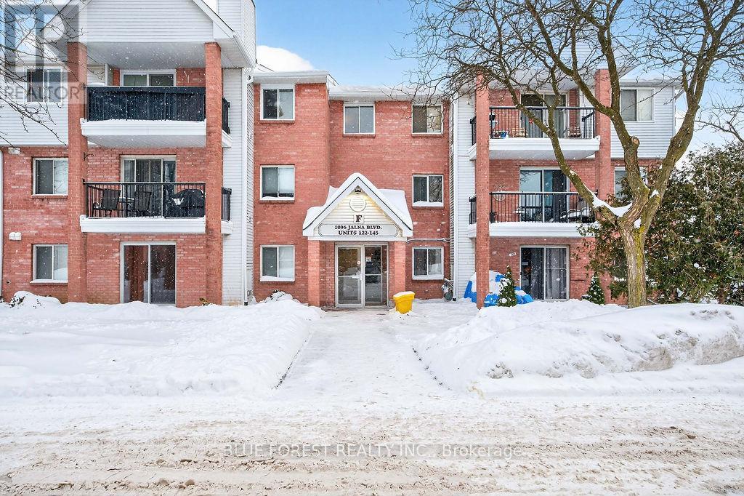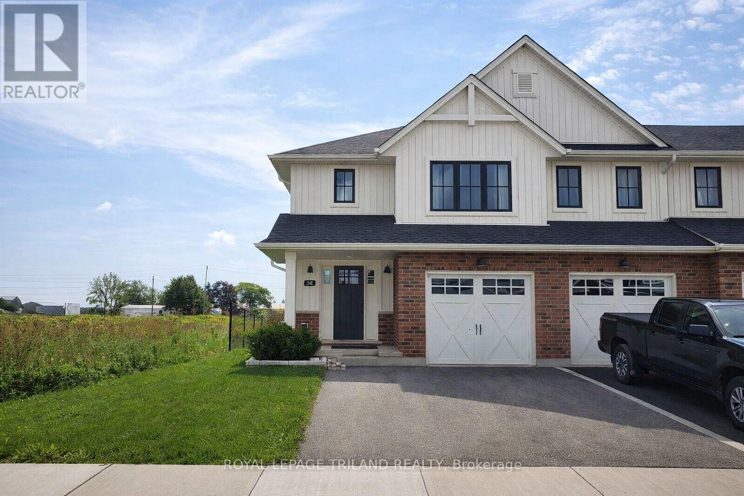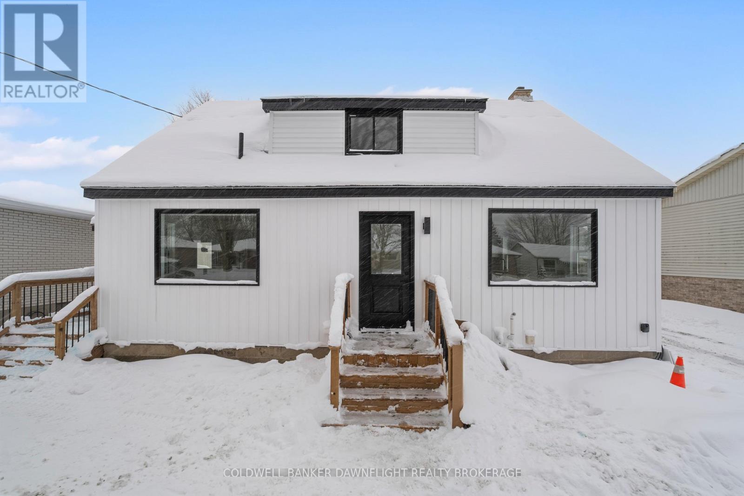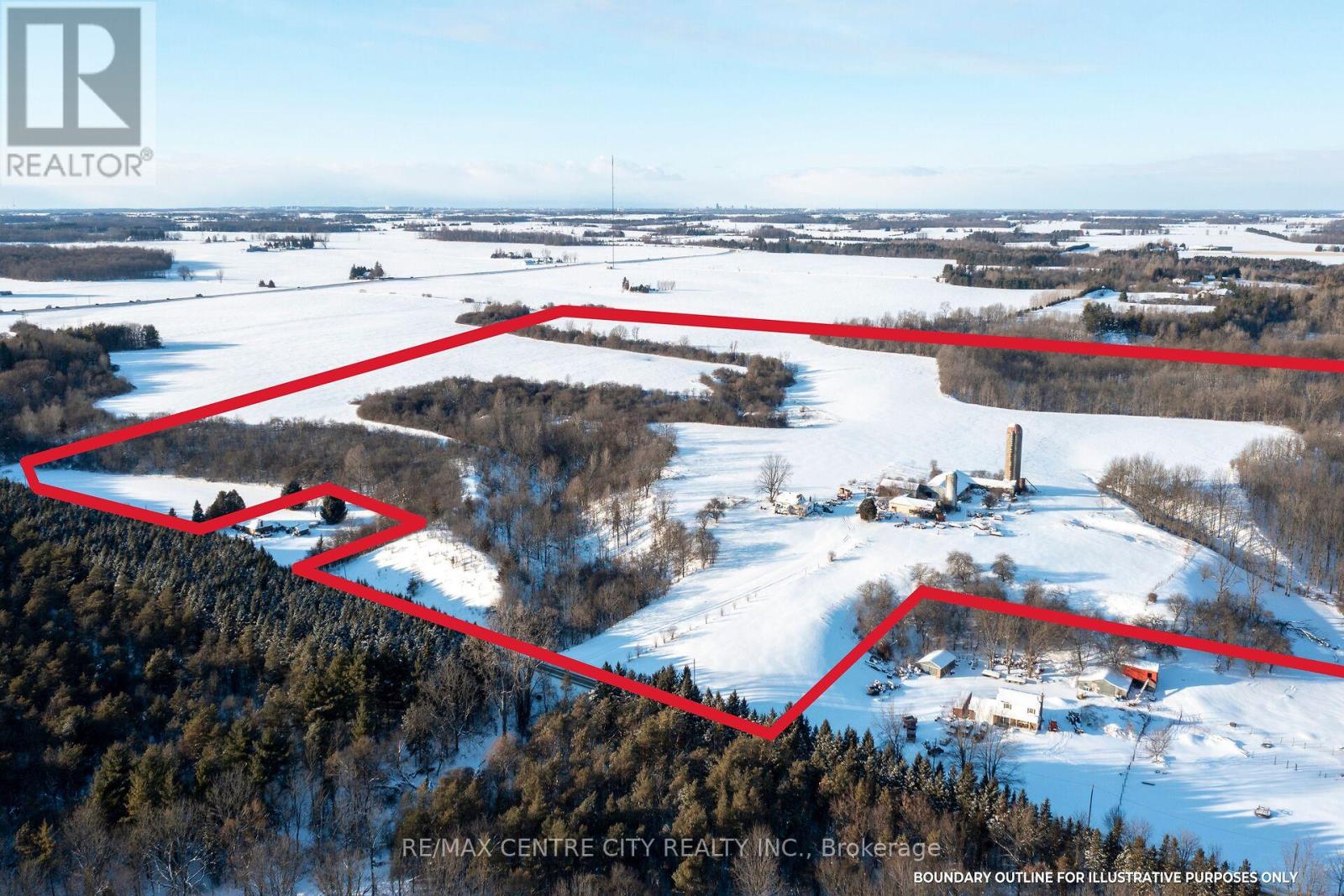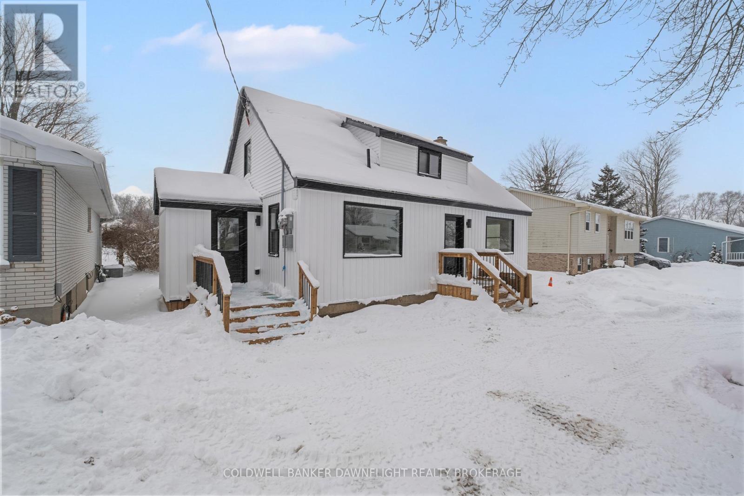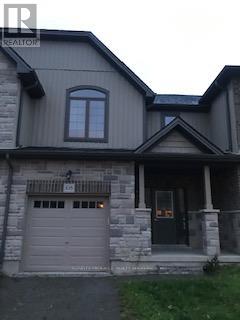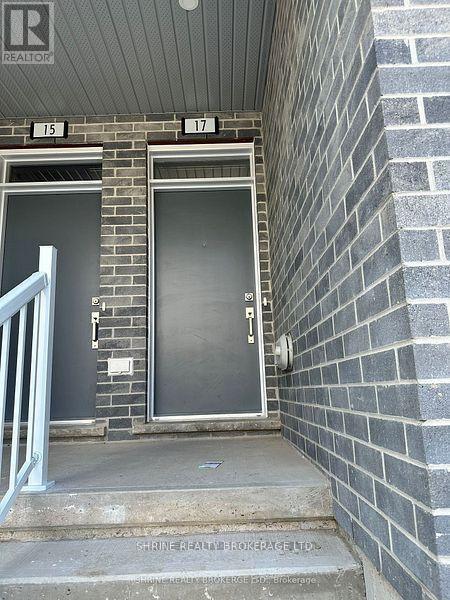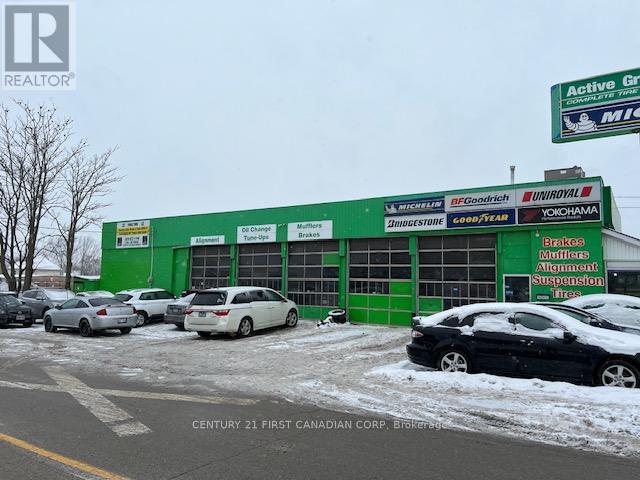26 Butternut Lane
London South, Ontario
Discover the epitome of refined living in this custom-built bungalow, a true standout in Byron's most prestigious enclave, Warbler Woods. From the manicured gardens to the breathtaking walk-out lower level, every inch of this residence radiates sophistication. The main floor offers a masterclass in design, featuring a sun-drenched, functional kitchen, formal dining, and a primary retreat with a spa-inspired ensuite. The other two bedrooms are on the opposite side from the primary suite and today the versatile third bedroom is used as a cozy media den. Below, the expansive, light-filled lower level serves as the ultimate entertaining hub, complete with a dedicated home office, a private fourth bedroom, and a designer bathroom with a unique double shower. Step outside to your personal sanctuary: a two-tiered composite deck and stone patio nestled within a lush, ultra-private yard. Rare, meticulously maintained, and perfectly positioned for the discerning buyer, this home is more than a property-it is a lifestyle upgrade in London's most coveted neighbourhood. (id:28006)
40 - 1460 Limberlost Road
London North, Ontario
AS A BONUS, THE UTILITIES IS INCLUDED IN THE RENTAL FEES Desired neighbourhood in the back of Sherwood Forest Mall. Fully upgraded three bedroom unit located in the small complex with low M/Fee. Open concept upgraded eat-in kitchen, living and dining room on the second floor.Third floor Master bedroom features 3-piece Ensuite and walk-in closet. Other two bedrooms share a 4-piece bathroom. There is another 3-piece bathroom on the main level. The abundance of windows and the N/S facing makes this home ample with bright natural light. Finished basement with Rec room and laundry in The Lower Level . Walking distance to Sherwood Mall, direct bus to UWO, short drive to University Hospital, the Aquatic Club, COSTCO, T&T SUPERMARKET and many different style restaurants. Close to both Wilfrid Jury Public School and Sir Frederick Banting Secondary School. AS A BONUS, THE UTILITIES IS INCLUDED IN THE RENTAL FEES (id:28006)
2060 Wickerson Road
London South, Ontario
"The Orchard," meticulously crafted by the renowned Clayfield Builders, is a breathtaking 2-story Farmhouse- style residence nestled within the delightful community of Wickerson Heights in Byron, with 55-foot frontage. Offering 4 spacious bedrooms, approx. 2,515 square feet of living space that includes over 1200 on the main floor. Soaring ceilings set the tone of the main floor, the formal dining room offers a stunning two-story window. Adjacent to the formal dining room, you'll discover a captivating butler's servery, complete with ample space for a wine fridge. The kitchen is an absolute showstopper, showcasing custom cabinets, complemented by an island. The kitchen opens to a large great room that can be as grand or cozy as you desire. A back porch with covered area is a standout feature. The custom staircase gracefully leads to the second level, where you'll find the primary bedroom, complete with a spacious walk-in closet. The ensuite bathroom is a masterpiece, offering double sinks, a freestanding bathtub, a glass-enclosed walk-in shower. The second level holds 4 bedrooms and two full bathrooms including a laundry room and ample storage. The main floor boasts a convenient 2-piece powder room with as well as a spacious mudroom. The garage is thoughtfully designed with extended length, ideal for a pickup truck. The lower level boasts 8 ft 7" ceilings, double insulation and pre- studded walls, all set for customization. Embrace a lifestyle of comfort, elegance, and the creation of cherished memories at "The Orchard". A concrete walk-way to the front porch and driveway and to the side garage door. (id:28006)
202 - 9861 Glendon Drive
Middlesex Centre, Ontario
Welcome to Bella Lago Estates, Komoka's most exclusive and sought after neighbourhood. This exceptional property offers a rare opportunity for the discerning buyer to acquire a home defined by aesthetic perfection, timeless design, and a superior lifestyle. With just under 6,000 sq ft of luxurious living space, this residence truly offers something for everyone that's looking for superior design and elegance. A majestic exterior features a classic stone facade, a vast stamped concrete driveway, and handpicked pine trees, ensuring a timeless arrival. Step inside to soaring ceilings and abundant natural light that flows over a beautiful herringbone brick pattern floor. The open concept layout includes a great room and dining space perfect for entertaining. Enjoy seamless indoor/outdoor living with access to a covered deck offering tranquil views of the pond, ideal for your morning coffee or evening retreat. The executive den exudes sophistication with exposed wood beams and a built-in library. The second floor is dedicated to family comfort, featuring four spacious bedrooms, three full bathrooms, a convenient laundry room, and a bonus family room perfect for media or gaming. The fully finished walkout lower level is an entertainer's dream, complete with an additional bedroom, a full bathroom, a large rec room, and a dedicated gym space. The lower level walks out directly to your fully fenced backyard oasis featuring a sparkling pool. The yard is beautifully landscaped with armour stone and low-maintenance trees and shrubs. Access to the oversized heated triple car garage is made easy via slate stone steps from the backyard. Komoka is a fantastic community offering great schools, the YMCA community centre, grocery shopping, walking trails, and quick access to Highway 402. There are fine Restaurants just steps away. Opportunities to purchase within this exclusive enclave of just 29 homes in the private residence are rare, don't miss your chance. (id:28006)
143 - 1096 Jalna Boulevard
London South, Ontario
Well maintained 2-bedroom condo in South London! Just steps away from groceries, coffee shops, dining and White Oaks Mall, this precious condo with in-unit laundry has great views. Located on the top floor with a balcony to enjoy your morning coffee or evening wine. Newer heat pump and wall A/C, and you also get access to the resident only pool! New windows, balcony and sliding glass door plus secure entry way and camera system for a peace of mind! (id:28006)
B - 58 Cortland Terrace
St. Thomas, Ontario
This meticulously cared for end unit townhouse built by Hay Hoe Homes is your ideal rental opportunity. Exclusive use side entry, modern kitchen and in-suite private laundry facilities. This one bedroom unit also has a nearly new 4PC full bathroom. This unit comes with one outdoor dedicated driveway parking space in an incredible neighbourhood in South St.Thomas. The suite is completely renovated and offers open concept living. This turnkey home offers additional benefits, such as a long walking trail right beside it, providing a convenient pathway throughout the city. Situated close to schools, shopping centers, and various amenities, this home offers convenience and an ideal location. (id:28006)
B (West Unit) - 145 Victoria Street W
South Huron, Ontario
Recently renovated from the studs, this move in ready three bedroom, one bathroom unit offers modern comfort and thoughtful design. The main floor features an open concept layout with clear sightlines between the spacious kitchen and bright living area, highlighted by a large front window that fills the space with natural light. The kitchen is equipped with stainless steel appliances, soft close drawers, and a convenient pantry, with access to a small deck and backyard through the rear entrance. Upstairs, you'll find three well proportioned bedrooms, a stylish four piece bathroom, and the convenience of in-suite laundry. Additional storage space is available in the accessible basement. This unit also includes parking for two to three vehicles, providing practical benefits to complement its fresh interior. Ready for immediate possession. (id:28006)
44382 Ferguson Line
St. Thomas, Ontario
Whether you're looking to expand your farming operation or secure a rare rural building site with meaningful acreage, this 122-acre Elgin County farm offers both.The property includes over 60 acres of productive, workable farmland, with the potential to bring additional acres into cultivation. This makes it a strong addition to an existing land base, or an excellent opportunity for those planning to build a country home while renting out the workable acres in a competitive local land-rental market.The balance of the farm consists of bush and pastureland, providing privacy, natural beauty, and flexibility for a variety of uses. The land's layout and elevation contribute to a particularly attractive setting.Conveniently located between St. Thomas and London, along a paved section of Ferguson Line, the property also offers an excellent site for a future residence. A gently elevated area at the top of the hill presents an ideal location to build, with wide views across the surrounding countryside.This property offers flexibility rarely found, an ideal setting to build a country home, paired with productive farmland that adds both income potential and long-term value. (id:28006)
A (East Unit) - 145 Victoria Street W
South Huron, Ontario
Now available for lease in Exeter, this newly renovated one-bedroom unit offers a fresh, modern living space with thoughtful features throughout. Renovated from the studs, the home showcases a brand new kitchen complete with soft-close cabinetry, a stylish tile backsplash, and stainless steel appliances. An oversized mudroom provides practical storage for coats and boots, with direct access to both the front and back yards-ideal for those who value convenience and private outdoor space. The open concept layout allows for clear sightlines from the kitchen to the bright and inviting living room, where a large picture window brings in abundant natural light. Additional highlights include dedicated in unit laundry and a contemporary three-piece bathroom featuring a tiled shower. Unlike apartment living, this unit offers the benefits of dedicated parking, yard access, and ground-level entry-no elevator required. Available for immediate occupancy. (id:28006)
108 - 2040 Shore Road W
London South, Ontario
Stunning executive town villa located in desirable "Amour in Riverbend" with the park, green space & trails nearby! Featuring: Open concept 3 Bedrooms, popular "Elise" model features a single car garage, a front covered porched, a private fully fenced backyard & good sized deck ideal for summer bbq. Benefits include: Modern open concept design layout w/ 9 ft ceiling on main level, 2 pendant lights above island, laminate wood floors, a beautiful kitchen with extra cabinets, granite counters in kitchen & ensuite bath,, breakfast island & stainless steel appliances. Inviting great room with good-sized primary bedroom with walk-in closet & ensuite bath. Oak railings, Pressure treated deck 12' by 12'. Include Whirlpool S/S 6appliances. Central Air conditioner. This is a fantastic neighborhood with parks, playgrounds, shopping, walking distance to schools, trails & all amenities close by! (id:28006)
17 - 990 Deveron Crescent
London South, Ontario
This home features a bright, open floor plan with soaring high ceilings and contemporary finishes throughout. The gourmet kitchen is a chef's dream, equipped with quartz countertops and stainless steel appliances, flowing seamlessly into a spacious living area. Upstairs, you'll find 3 generous bedrooms, including a luxurious master suite with a private en-suite bathroom, along with 2.5 stylishly appointed bathrooms in total. Offered at $2,300/month + utilities this competitive rate includes a $100 monthly discount for the first year of the lease.Combining comfort, sophisticated design, and exceptional value, this home is the perfect choice for your next rental. Schedule your viewing today! (id:28006)
471 York Street
London East, Ontario
Driving Success: Introducing the Visionary Leadership Behind ACTIVE GREEN + ROSS-Where Performance, Profitability, and Innovation Converge. Active Green + Ross operate southern Ontario's premier chain of complete tire and auto centre from London to Ottawa and from Barrie to Greater Toronto Area, with over 65 Locations in Ontario to serve since 1983. Active Green + Ross provides a comprehensive range of services to our customers. This includes offering a wide selection of passenger and light truck tires from top manufacturers like Michelin, BF Goodrich, Uniroyal, and Yokohama. Additionally, all our locations provide general automotive service and repairs. Active Green + Ross is your one-stop solution for all tire and auto care needs. For Sale In heart of London downtown With over $1,000,000 in annual sales before taxes. Very high potential to grow and double the sales. Rent is Close to $5000 per month, the best rent in town and it is owned by the head office. .Asking price includes all the inventory (Oil, Oil Filter, Light Bulbs, Transmission Oil and many more), equipment (All 5 Hoists, Alignment Machine, Shelving, shop tools, Welding Machines, Torches, Press Machine, Smoke Tester, ac machine and many more). Alignment machine updated in 2025, new tire balancer, and all equipment updated. Renovation was recently performed in about 2025. (id:28006)

