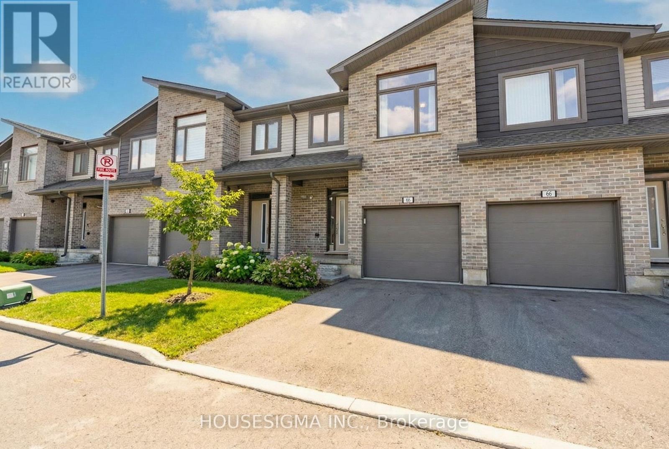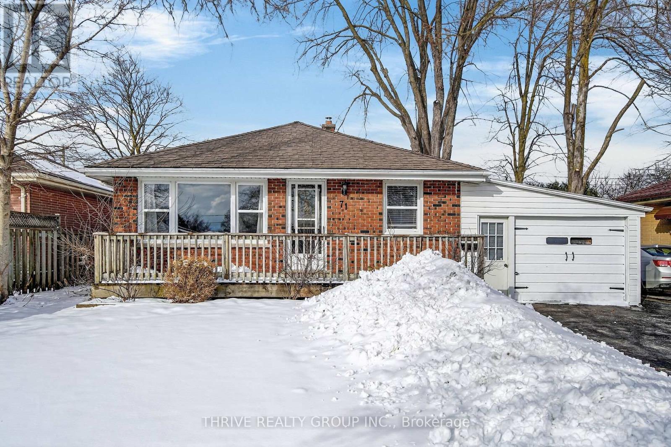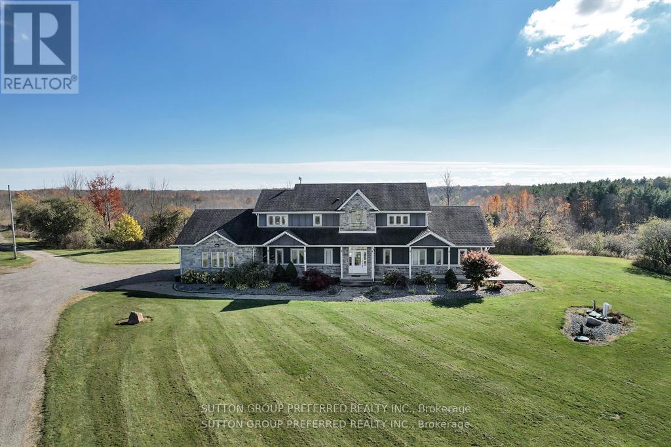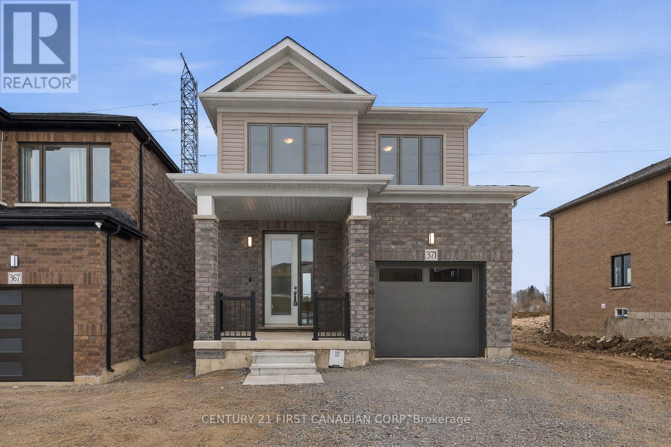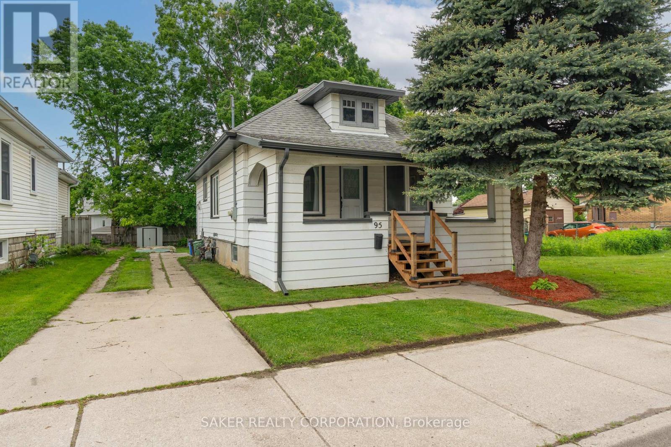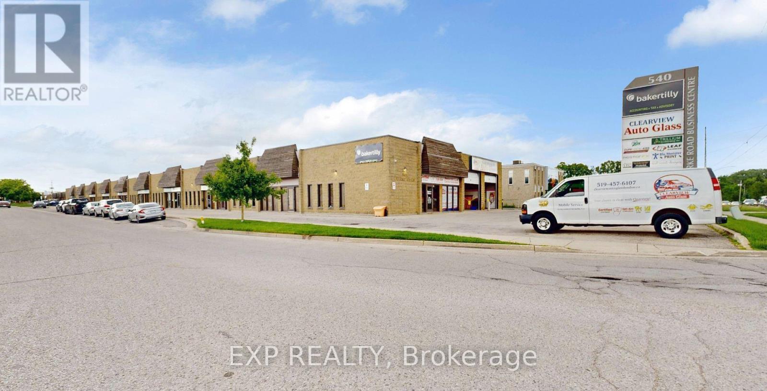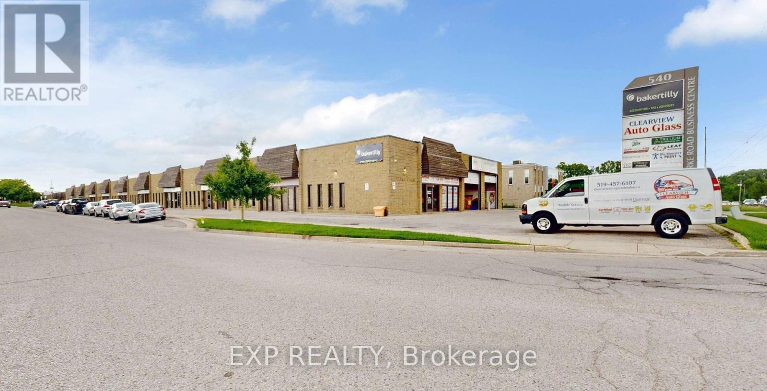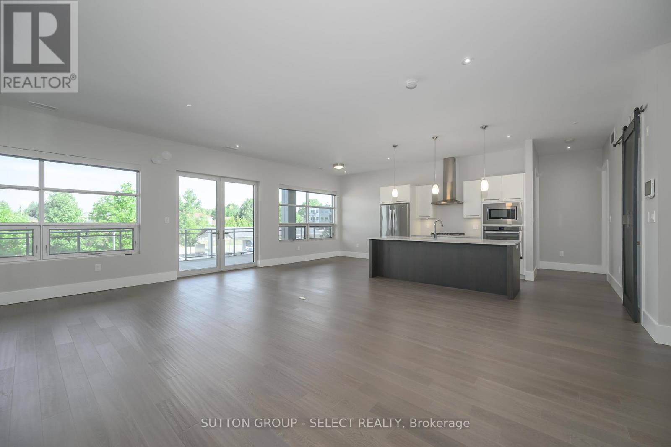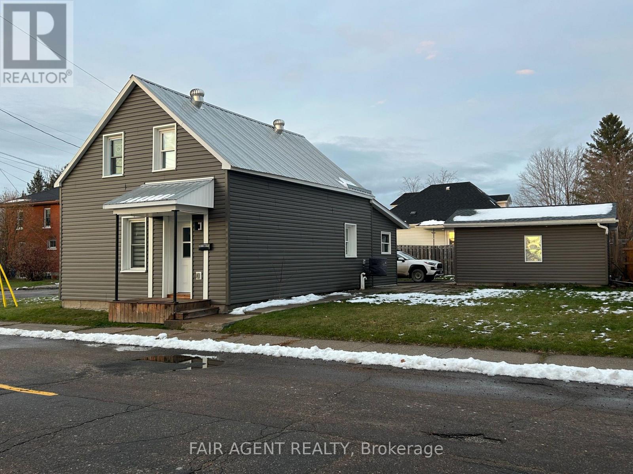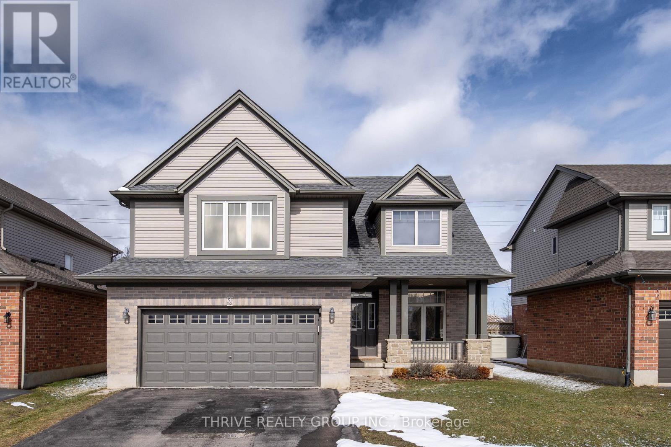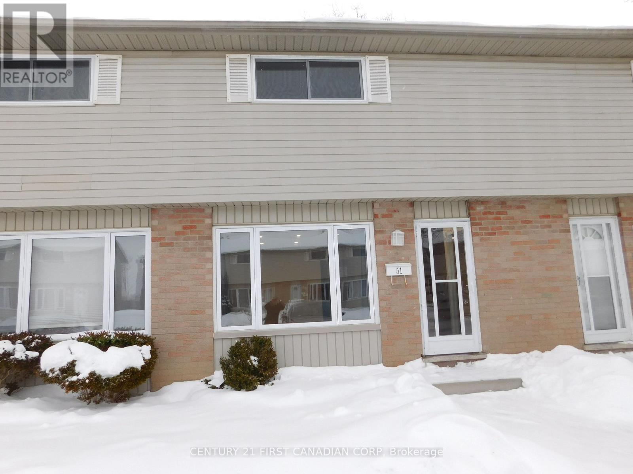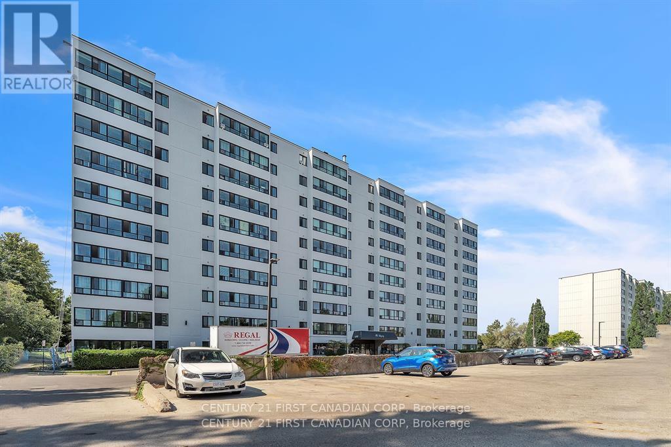66 - 2070 Meadowgate Boulevard
London South, Ontario
Built by Ironstone Homes, the LUNA Model offers 2,024 sq. ft. of fully finished living space designed for the season of life you're stepping into, whether growing your family or your career.Mornings begin in a bright open-concept main floor where 9-foot ceilings and engineered hardwood create a warm, elevated feel. Coffee at the quartz kitchen island. Kids finishing homework at the table. Friends gathered in a space that flows effortlessly from kitchen to dining to living. A convenient main-floor powder room keeps everyday life practical and hosting easy.Upstairs, comfort truly sets in. The spacious primary retreat features a private ensuite and two full walk-in closets because sharing space shouldn't mean sacrificing it. Two additional bedrooms are ready for nurseries, guests, or home offices, supported by another full bathroom. Second-level laundry with Whirlpool washer and dryer makes busy weeks smoother.The fully finished basement offers flexibility many townhomes don't. A large rec room for movie nights or play space includes a built-in Murphy bed and its own 4-piece bathroom, ideal for overnight guests, extended family, or a private workspace. With three full bathrooms plus a powder room, mornings feel manageable.Outside, your southwest-facing backyard deck brings warm natural light all afternoon and sunsets worth slowing down for, the kind that turn ordinary evenings into moments.Visitor parking sits right beside the unit so guests won't circle for a spot. Minutes to the 401 Highway for an easy commute, about 12 minutes to White Oaks Mall, Canadian Tire, Best Buy, LCBO, Costco, and the outlet stores. The newly built Jackson Meadows Public School is around the corner, with a French immersion elementary within walking distance, a major plus for growing families. The space, the light, the location.. this is where your next chapter begins. (id:28006)
71 Jasper Crescent
London East, Ontario
WOW - incredible value in the heart of Fairmont! This deceptively spacious bungalow offers far more than meets the eye. Featuring three bedrooms on the main floor, a generous living room, and a functional eat-in kitchen, this home is an ideal opportunity for first-time buyers, downsizers, or savvy investors alike. The partially finished lower level includes an egress window, opening the door to additional living space and excellent future potential. Set on a large lot with a fantastic backyard, there's plenty of room to relax, entertain, or expand. Perfectly positioned on Jasper Crescent, you're just steps to schools, parks, and everyday amenities. Exceptional value with room to add your personal touch in a sought-after neighbourhood - don't miss this one! (id:28006)
32439 Walnut Line
Dutton/dunwich, Ontario
MUST SEE! Situated on almost 4 Acres this peaceful, secluded retreat with gorgeous panoramic views is ready to move in. A long winding driveway to this executive country estate with triple garage, 4 + 2 bedrooms & 4 bathrooms backs onto a forested ravine. Welcoming foyer with custom cabinets opens into an open concept layout & breathtaking views from the 2 storey wall of windows. Designer kitchen with massive island with B/I warming drawer seats 6 & has premium quality appliances including a stunning oversize fridge. Adjacent, generous, butler pantry with quartz counters, wine cooler, ice maker & lots of cupboards great when entertaining. Main floor primary bedroom with patio doors to deck & hot tub has an ensuite with soaker tub, huge dual shower, two vanities and makeup vanity & a laundry with custom cabinetry. Unique office & large landing on 2nd floor with cat walk & 3 bedrooms, one with its own balcony. Finished lower level with 2 bedrooms, rec room/ exercise area & lots or room. Huge deck overlooking treed ravine with hot tub and built in propane BBQ. The large steel Quonset hut is ideal for storage. Ample parking for those with trucks, trailers or RV's. Efficient geothermal heating & cooling. Recently hooked up to municipal water. There is egress from the 2 lower bedrooms - deck removable. The views are priceless!! (id:28006)
371 Anderson Street
South-West Oxford, Ontario
Welcome to this stunning brand new detached home with a walk-out basement, perfectly situated on a premium corner lot with no rear neighbors. Offering 3 spacious bedrooms and 3 bathrooms, this home blends modern comfort with thoughtful design. The main level features elegant finishes and an open-concept layout, while the upper level is carpeted for added warmth and comfort. Enjoy the convenience of a single-car garage with automatic opener. Located on a desirable neighborhood, this property offers privacy, functionality, and contemporary style - a perfect place to call home. *Appliances and window coverings will be installed prior to move in. Deck, driveway and grass will be installed in warmer weather.* (id:28006)
95 Adelaide Street S
London South, Ontario
Welcome to 95 Adelaide Street S., a beautifully maintained and updated 3-bedroom, 1-bath bungalow. This detached home is the perfect opportunity for first-time buyers looking to enter the market or investors searching for a smart addition to their portfolio. Step inside to a bright and cozy living space featuring modern flooring and fresh finishes. The newly renovated kitchen (2025) is both stylish and functional, offering plenty of prep space for home cooks and entertainers alike. The main floor is complete with 3 bedrooms and a 4 piece bathroom. Downstairs, the basement offers endless potential, complete with a full waterproofing system (2023), sump pump, and a separate side entrance. Whether you're dreaming of a finished rec space, an income-generating unit, or an in-law suite, this lower level is ready for transformation with peace of mind. Additional updates include new soffits, fascia, and eavestroughs (2025) and a recently painted front porch with new stairs. Outside you'll find a fenced, landscaped backyard - perfect for pets, kids, or relaxing weekends, parking for 3+ vehicles on a private driveway, and a covered front porch. Situated within walking distance to Victoria hospital, and close to parks, schools, shopping, downtown, and transit. Dont miss your chance to own this turn-key property in a growing neighbourhood book your private showing today! (id:28006)
5 - 540 Clarke Road
London East, Ontario
1,300 SF light industrial unit in a high-visibility plaza at 540 Clarke Rd. Unit 5 offers a versatile layout featuring a spacious reception/waiting area, two private offices, a washroom, and approximately 750 SF of warehouse space with an 8' x 8' roll-up door at the rear, and ample free parking. Zoned RSC4/LI7, this unit accommodates a wide range of permitted uses including custom workshops, service trades, service and repair establishments, building or contracting businesses, and brewing-on-premises operations. Automotive use is restricted to detailing only. Ideal for businesses seeking flexible space in a central east London location with easy access to Veterans Memorial Parkway and major arterial routes.Pylon signage is available for an additional $50/month. Total gross lease is $2,100/month plus HST ($13.88 per sf net + $5.50 per sf TMI). Unit 6 next door is also available, offering an additional 1,300 square feet of space. (id:28006)
6 - 540 Clarke Road
London East, Ontario
1,300 square foot unit available for immediate possession. Situated on the intersection of Clarke Road and Pacific Court. Minutes to Veterans Memorial Parkway and access to Highway 401. Unit 6 offers a roll up, grade level door, 85% warehouse and 15% finished space, including a bathroom. Zoned RSC4/LI7 allows for a wide variety of uses including, but not limited to; building or contracting establishments, repair & rental, service & repair, financial services, personal service, etc. Ideal for businesses seeking flexible space in a central east London location with easy access to Veterans Memorial Parkway and major arterial routes.Pylon signage is available for an additional $50/month. Total gross lease is $2,100/month plus HST ($13.88 per sf net + $5.50 per sf TMI). Unit 5 next door is also available, offering an additional 1,300 square feet of space (id:28006)
206 - 1705 Fiddlehead Place
London North, Ontario
Perched in a quiet Richmond Hill cul-de-sac at North Point Lofts, this boutique high-rise offers 1950 sq. ft. of elevated living with the privacy of a residential setting and the convenience of exceptional proximity to LHSC, Western University, the shops and dining of Masonville Mall with an impressive Walk Score of 84, meaning most daily errands can be accomplished on foot. Inside, soaring 10-foot ceilings and expansive windows fill the open-concept interior with natural light. This residence claims the building's largest balcony, a remarkable 550 sq. ft., glass-panel enclosed with a BBQ hookup creating a seamless extension of your living space for entertaining or private outdoor retreat. The solid wood double-door entry opens to a living room anchored by a striking floor-to-ceiling tile-surround gas fireplace, complemented by rich hardwood flooring. The kitchen blends style and function with stainless steel appliances, marble surfaces, sleek white cabinetry, pendant lighting, and an island with seating. Two private bedroom suites each offer a spa-inspired ensuite with marble surfaces and custom-built closets. A discreet laundry area is tucked behind a sliding barn door, offering additional built-in storage, while a stylish powder room serves guests. For security and peace of mind, a multi-camera system provides real-time views of the entry, lobby, and more directly from your unit. One underground parking space and a storage locker in the temperature-controlled garage complete this rare offering in one of London's most desirable addresses. (id:28006)
81 Bank Street S
Renfrew, Ontario
Set on a corner lot just steps from Downtown Renfrew, this freshly renovated 1.5 storey home offers a thoughtful mix of character and modern updates. Three bedrooms and two bathrooms, making it a comfortable option for families, first-time buyers, or anyone looking to be close to amenities. In 2022, the home underwent extensive upgrades, including new electrical, plumbing, heating, flooring, kitchen, bathrooms, furnace, and central air conditioning. The result is a clean, updated interior where the major systems have already been addressed and the overall feel is bright and refreshed throughout. The main level provides practical living space, while the upper level offers three bedrooms and a convenient two-piece bath. A partial unfinished basement adds storage potential. Outside, you'll find a detached garage with additional driveway parking, offering space for multiple vehicles. Located close to shops, restaurants, parks, the hospital, library, and recreation centre in the heart of Renfrew, this property combines everyday convenience with the comfort of a fully updated home. (id:28006)
53 Brookside Drive
St. Thomas, Ontario
Incredible family home only 20 minutes from London. From the moment you enter, you'll notice the beautifully soaring ceilings in the light filled, oversized living area with sight lines to the large and functional eat-in kitchen, complete with stainless steel appliances. Off the dining area, you can enjoy the covered rear porch which extends to a large deck overlooking the spacious, pool sized yard with no rear neighbours, which includes a wooden shed. The main level also includes a convenient powder room and main floor laundry with access to the double car garage. At the end of a long day, retreat to the exceptionally large primary bedroom with walk-in closet and full bath. 2 more well sized bedrooms and another full bath finish this level. The lower level is partially finished with a family room and also has a rough-in for yet another bathroom that is already framed in and lots of space left over for plenty of storage. Excellent Dalewood location with the best neighbours and community you could ask for. What a lovely place to call home. (id:28006)
51 - 1095 Jalna Boulevard
London South, Ontario
Move in ready townhome with mostly updated and renovated items featuring new vinyl flooring and baseboard through out all the house, new neutral paint, some new doors and closet doors, hinges and knobs. New toilets and vanities, new lights and pot lights. Kitchen with newer cabinets, backsplash, new countertop, sink and faucet. All appliances been updated with new Stove, Fridge, dishwasher and newer washer and dryer 4 years old. Furnace and Ac installed 2024. Located steps from White Oaks Mall, South London Community Pool, schools and groceries. Close to HWY 401. Water is included in rent. (id:28006)
1010 - 600 Grenfell Drive
London North, Ontario
This top-floor end-unit condo offers breathtaking east-facing views overlooking the scenic Grenfell Village ravine. Filled with natural light through brand-new picture windows, the unit features new flooring throughout and a completely carpet-free interior for easy maintenance.The spacious eat-in kitchen flows into a bright and open living and dining area, creating a comfortable and functional layout. Generously sized bedrooms with ample closet space provide practical living for students, professionals, or small families. Freshly painted in a neutral tone, this home is move-in ready. Conveniently located just 8 minutes from Western University and 15 minutes from Fanshawe College, the property is ideally situated across from a medical center, pharmacy, and grocery stores. Sobeys, Tim Hortons, restaurants, banks, and fitness centers are just steps away. Public transit is easily accessible, and major roadways provide quick connections throughout the city. The unit includes one exclusive underground parking space, along with ample visitor parking, all within a quiet and well-maintained building. (id:28006)

