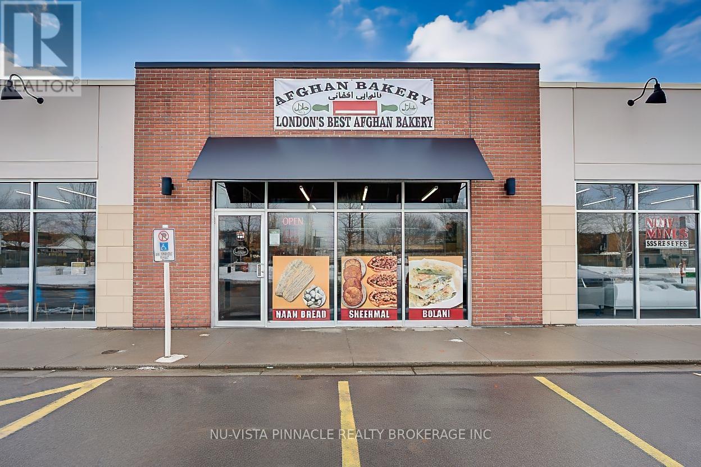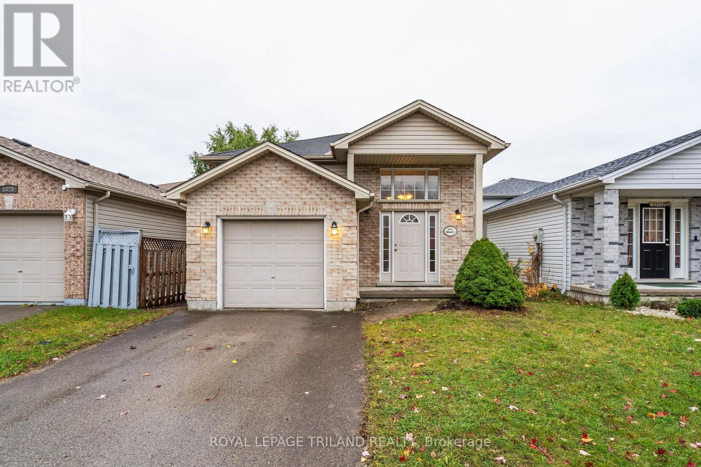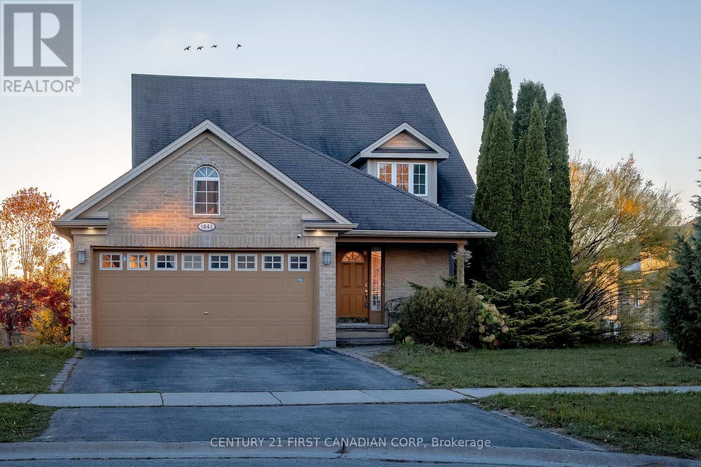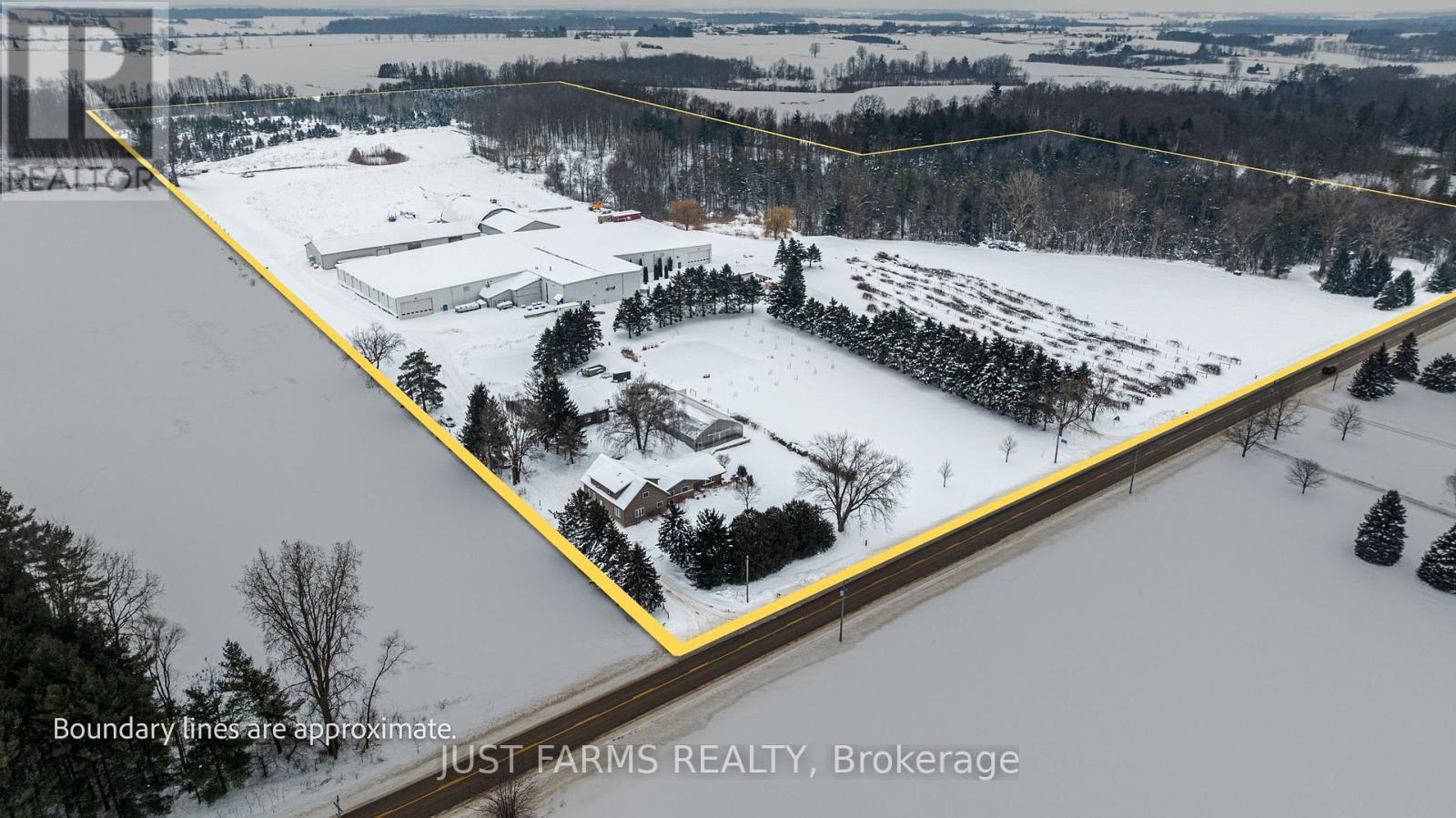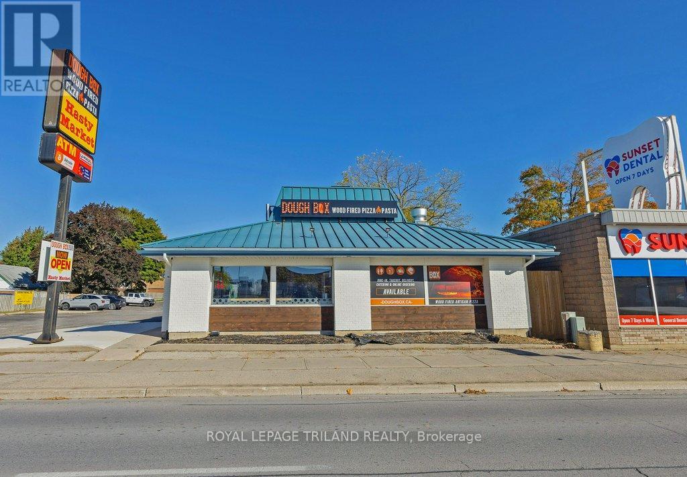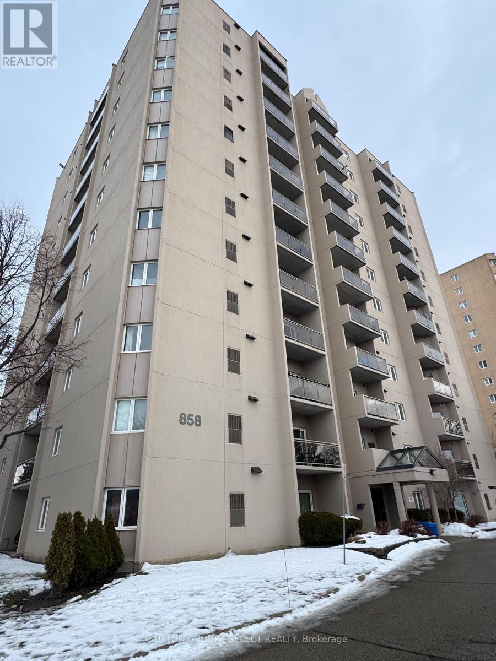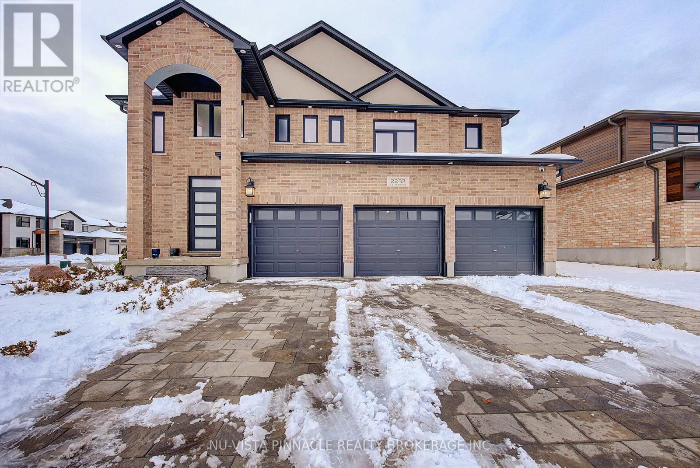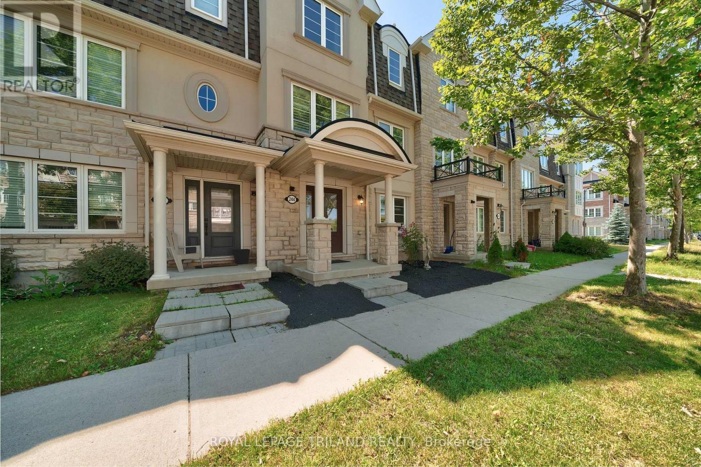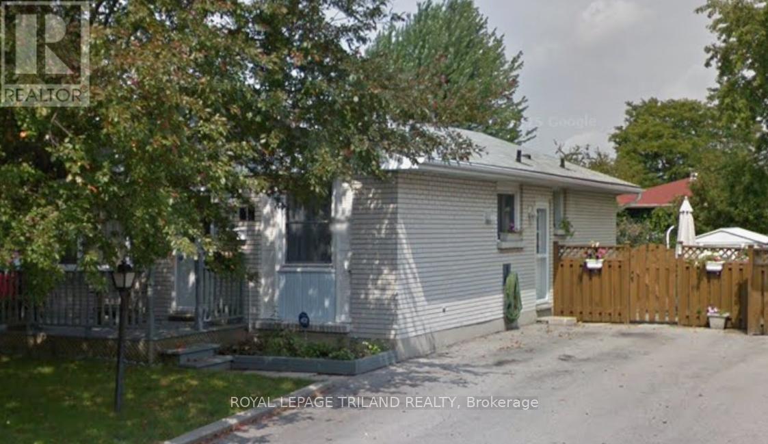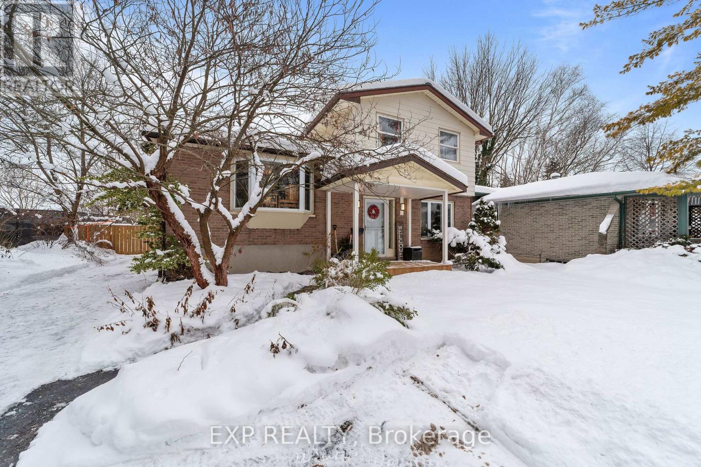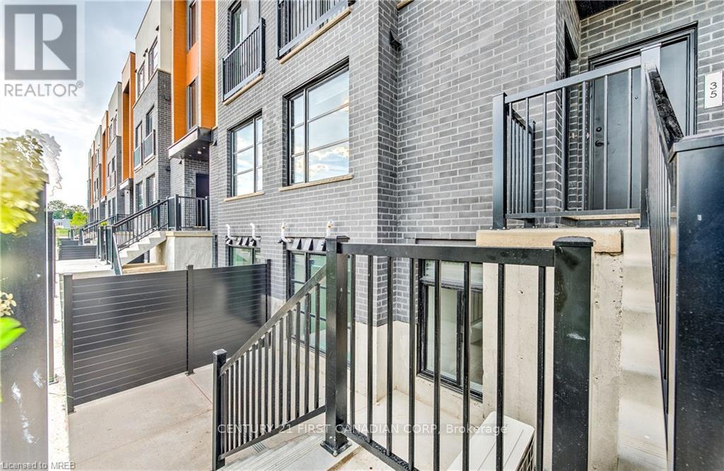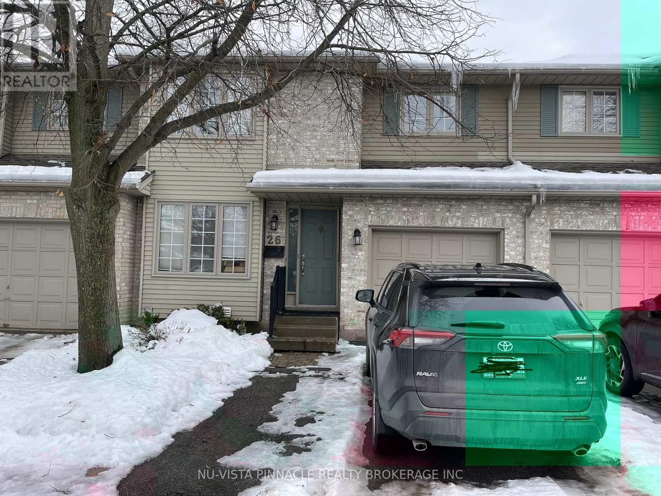Unit 111 - 1255 Kilally Road
London East, Ontario
Afghan Bakery is a well loved neighbourhood bakery located at the busy corner of Highbury Ave North and Kilally Road in North London. Known for its fresh daily Afghan bread and authentic baked goods, customers consistently praise favourites like bolani flatbreads, mantoo and ashaak dumplings, cream filled pastries, cinnamon buns, and pistachio rolls. The business enjoys strong Google reviews and a loyal following built on quality, consistency, and traditional flavors. Set within a high-traffic retail plaza with great visibility and ample parking, this turnkey operation benefits from steady walk-in traffic from the surrounding residential area and nearby businesses. A solid opportunity for an owner-operator or investor looking to step into an established food business with a strong community presence. (id:28006)
1024 Blythwood Road
London North, Ontario
Two kitchens! Just minutes from Western University, this newer family home offers 3 + 1 bedrooms, two full bathrooms, and a fully finished lower level - providing two distinct living spaces ideal for multi-generational living or investment. The basement features a complete apartment that was previously rented for $2,000 per month, while the main floor earned $2,500 per month. With only minor renovations to the front entryway, the upper and lower levels could be easily and permanently separated. Appliances in both kitchens, including stainless steel options, are included. The home also features an updated electrical panel with high-speed EV charging, a double drive, and extended parking. Take advantage of the City of London's new Additional Residential Units (ARUs) zoning allowances and unlock this property's full potential. (id:28006)
1841 Foxwood Avenue
London North, Ontario
Discover 1841 Foxwood Avenue - a spacious and versatile home nestled in a prestigious North London community.This well-designed property welcomes you with an open and airy main floor featuring a bright kitchen, breakfast area, double-ceiling living room, formal dining space, two bedrooms, and two full bathrooms. Large windows fill the home with natural light, creating a warm and inviting atmosphere.The second floor offers even more living space with a generous family room and two comfortable bedrooms-perfect for family, guests, or a home office setup.Step outside to a large deck overlooking a peaceful pond, providing the ideal setting for outdoor dining, entertaining, or simply relaxing at the end of the day. Beautiful landscaping and mature trees enhance the curb appeal and overall charm of the home.One of the major highlights is the walkout, fully finished basement, complete with its own kitchen, living area, dining area, and three bedrooms. This setup is excellent for rental income, in-law accommodation, or multi-generational living.Key features include: Bright, open-concept layout Double-height living room Walkout basement with full second suite Large double-car garage Beautiful backyard with pond view Mature landscaping and curb appeal Close to shopping, dining, parks, trails, and golfHomes like this are rare in this neighbourhood-schedule your showing today! (id:28006)
2899 Cromarty Drive
Thames Centre, Ontario
67 acre agricultural property featuring a vacant, purpose built former mushroom production facility totalling approximately 60,418 sq. ft., constructed to high industrial standards with extensive infrastructure including 3 phase power, advanced water treatment systems, climate controlled growing rooms, shipping and receiving areas, offices, and mezzanine space. The property also includes multiple support buildings, greenhouse, workshops, and storage facilities, along with a well maintained single family residence with a separate secondary living unit. Zoned Agricultural with Environmental Protection and Wetland areas, the land offers a mix of workable acreage, established plantings, reforested areas, and natural features. Ideally suited for specialized agricultural, agri-food, or controlled environment operations, with excellent road access and close proximity to London and major highways. Equipment not included. Being sold as is, where is with no representations or warranties of any kind by brokerage, brokers or seller. (id:28006)
985 Talbot Street
St. Thomas, Ontario
Former pizza store and variety store, this standalone retail location has been fully renovated within the past two years and is available immediately. The building offers 3,433 square feet of space on a generous 0.672-acre lot. The possibilities are endless, with potential to expand the existing building. Ideally located just east of the busiest traffic corner in the City of St. Thomas, the property is surrounded by strong neighbouring businesses including McDonald's, KFC, LCBO, Burger King, and more. Opportunities like this don't come along often-don't miss your chance. Floor plans for the existing building are available. (id:28006)
906 - 858 Commissioners Road E
London South, Ontario
Welcome to this well-located 1bedroom, 1 bathroom condo just 700 metres from Victoria Hospital, on a public transit route. Ideal for first-time buyers, healthcare professionals, investors, or downsizers, this unit offers outstanding convenience with quick access to the highway and everyday amenities all within a 10-minute drive.Inside, the condo is a true blank slate-ready for you to renovate, customize, and make it your own. The functional layout offers potential to create a second bedroom, adding flexibility and long-term value. The unit also features a bright living space, full bathroom, and in-suite laundry for everyday ease.Residents enjoy access to excellent building amenities, including a gym, sauna, outdoor pool, tennis court, and visitor parking. Whether you're searching for a low-maintenance home close to work or a smart investment in a high-demand area, this condo delivers location, lifestyle, and future potential in one compelling opportunity.Welcome to this well-located 1bedroom, 1 bathroom condo just 700 metres from Victoria Hospital. Ideal for first-time buyers, healthcare professionals, investors, or downsizers, this unit offers outstanding convenience with quick access to the highway and everyday amenities all within a 10-minute drive.Inside, the condo is a true blank slate-ready for you to renovate, customize, and make it your own. The functional layout offers potential to create a second bedroom, adding flexibility and long-term value. The unit also features a bright living space, full bathroom, and in-suite laundry for everyday ease.Residents enjoy access to excellent building amenities, including a gym, outdoor pool, tennis court, and visitor parking. Whether you're searching for a low-maintenance home close to work or a smart investment in a high-demand area, this condo delivers location, lifestyle, and future potential in one compelling opportunity. (id:28006)
2232 Tripp Drive
London South, Ontario
Stunning full brick, carpet-free executive home in the desirable Heathwoods at Lambeth community. Offering over 3,000 sq ft above grade with a 3-car garage, separate living and family rooms, and a beautifully designed open-concept layout. Main floor features hardwood and ceramic flooring throughout, plus a spacious eat-in kitchen with granite countertops, large island, and pantry. The second floor includes 2 master bedrooms, each with its own ensuite - the primary with a 5-piece luxury ensuite and walk-in closet, and a second master with a private 3-piece ensuite. Two additional bedrooms and a full bath complete the level. The fully finished basement with Separate entrance adds exceptional living space with a bedroom, rec room, full 3-piece bath, and kitchenette - ideal for extended family or guests. Prime location close to shopping, parks, schools, and with easy access to Highways 401 and 402. (id:28006)
244 Ellen Davidson Drive
Oakville, Ontario
$999,888 | FREEHOLD Townhome (No Maintenance Fees) | GO Glenorchy, Oakville Welcome to 244 Ellen Davidson Dr-a showpiece freehold townhome in the heart of GO Glenorchy, fronting a park and just a few minutes' walk to the pond from the back pathway. This is the kind of location families love: green space out front, nature steps away, and everyday conveniences close by. Packed with over $100,000 in upgrades, this home feels brand new from top to bottom: smooth ceilings, dimmable pot lights, California shutters on the main and second levels, all-new lighting, and new engineered hardwood flooring throughout for a clean, modern look and easy maintenance. The layout is a rare win for families and multigenerational living-4 bedrooms including a main-floor bedroom with ensuite, plus a convenient main-floor laundry/mudroom that keeps life organized. The second level is the star: a fully renovated, brand-new kitchen with new appliances, a large island, and a generous pantry, flowing into bright living space that's perfect for hosting, family dinners, and movie nights. The powder room vanity and laundry sink are also brand new-every detail has been thoughtfully updated. Upstairs, enjoy three more bedrooms, including a spacious primary retreat with ensuite. One bedroom offers direct access to the main bath (semi-ensuite style), while the third bedroom shares the same bath-ideal for kids or guests. Bonus: an oversized double garage that comfortably fits two SUVs. Close to excellent local schools including Oodenawi PS (HDSB), St. Gregory the Great CES (HCDSB), and White Oaks SS (HDSB), plus easy access to shopping, parks, trails, and the hospital. Move-in ready, lifestyle-perfect-come see it before it's gone. If you've been waiting for an A+++ townhome where you can unpack and enjoy, this is it. Whether you're upsizing, downsizing, or investing in a prime Oakville neighbourhood, 244 Ellen Davidson delivers space, style, and walkable outdoor living. Book your showing today. (id:28006)
Main - 46 Wellesley Crescent
London East, Ontario
Looking for a great main-floor unit in the Argyle area? Look no further! 46 Wellesley Ave offers a large living room and three bedrooms with a shared backyard. The spacious kitchen and in-suite laundry make it ideal for families or for young professionals. All of this can be yours for $2,100, plus $15 toward the Water Heater and 55% of the utilities (the basement tenant pays 45%). 24 he's notice requires as the unit is currently tenanted. (id:28006)
667 Eden Avenue
London South, Ontario
Spacious and exceptionally versatile, this five-level split home offers approximately 2,500 sq ft of total finished living space, providing far more room than its exterior suggests. With a possible five bedrooms, 3 full bathrooms and 2 kitchens, the layout is ideal for multi-generational living, extended family arrangements, or in-law accommodation. Located at the end of a quiet no-exit street, the home sits on a large and private 53 x 164 ft lot surrounded by mature trees, offering a peaceful setting while remaining centrally located near shopping, commuter routes, Highway 401, and the upcoming BRT corridor. The lot is generous enough to allow for 8+ parking spaces on the driveway which is double wide at the front. The interior features large principal rooms, multiple family and living areas across the split levels, an in-law suite with its own covered walk-up entrance, separate laundry, and two fireplaces that add warmth and functionality. Recent improvements include shingles (2019), a new boiler (2025) including on-demand add on, two updated bathrooms, updated flooring, front porch/deck improvements, water purification and select appliance upgrades. Not to be outdone the backyard gets as much use as the house with it's hot tub, large covered deck and 28' x 24' detached heated and insulated garage/workshop, providing excellent space for hobbyists, storage or additional flexibility. Even with the deck and shop the backyard still provides tons of extra space for kids play, hockey and backyard fires. The seller has also explored future ADU potential, with plans and approvals available to review, offering added long-term value for buyers seeking flexibility or expansion opportunities. A rare opportunity to secure a large, flexible home on an oversized private lot in a quiet yet highly convenient part of South London. (id:28006)
33 - 3900 Savoy Street
London South, Ontario
Welcome to this beautifully designed, newly built 2-bedroom, 2.5-bath stacked townhouse located in the Most Vibrant community of Lambeth. Just steps from scenic walking trails and only minutes from top-ranked Lambeth Public School, this home also offers quick access to Highways 401 and 402, Close to Victoria Hospital, Amazon Fulfillment Centre and Maple Leaf Foods Processing Plant. The main floor features a bright and spacious family room with oversized windows, along with a modern eat-in kitchen complete with white cabinetry, a designer backsplash, a centre island, abundant storage, and brand-new stainless steel appliances. On the lower level, the primary suite boasts a walk-in closet and a luxurious ensuite with a granite vanity and glass/tile shower, while the second bedroom also includes a walk-in closet and a private 3-piece ensuite with a soaking tub. Occupancy is available starting 1st March 2026, making this the perfect opportunity to move into one of London's most desirable and growing neighbourhoods. (id:28006)
26 - 410 Ambleside Drive
London North, Ontario
Fantastic townhouse in North London. 3 bedroom, 4 washroom, attached single car garage with a walk out basement over looking a beautiful forest with a ravine. The main floor has kitchen, living room, dining room with patio doors to a sun deck. There are 2 bathrooms on the second floor. Ensuite bath in the master bedroom. 2 more large size bedrooms also. Basement is fully finished with a 3 pc washroom and a large family room. Close to many amenities including Western University, University Hospital, Masonville Mall, No Frills, Costco. (id:28006)

