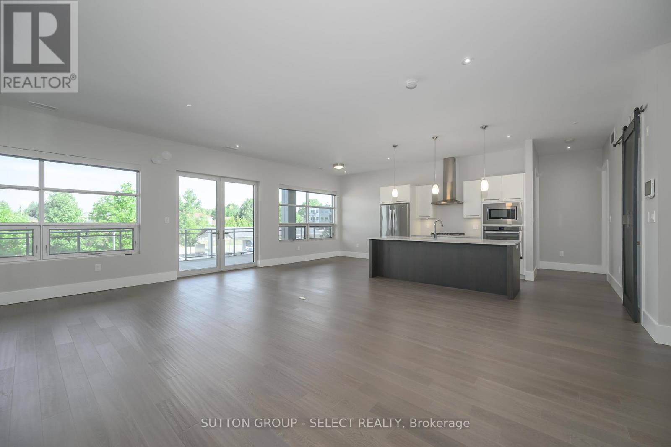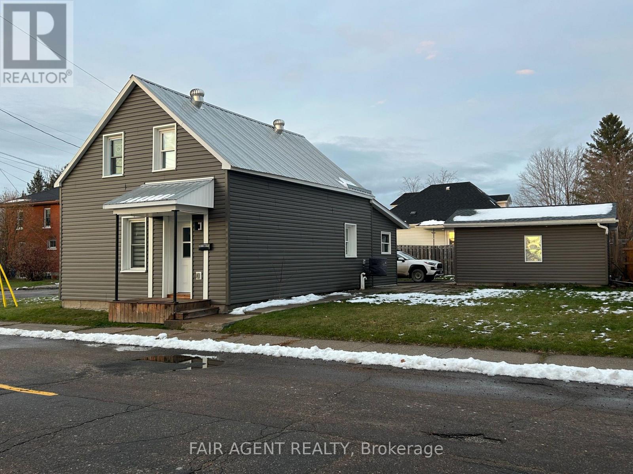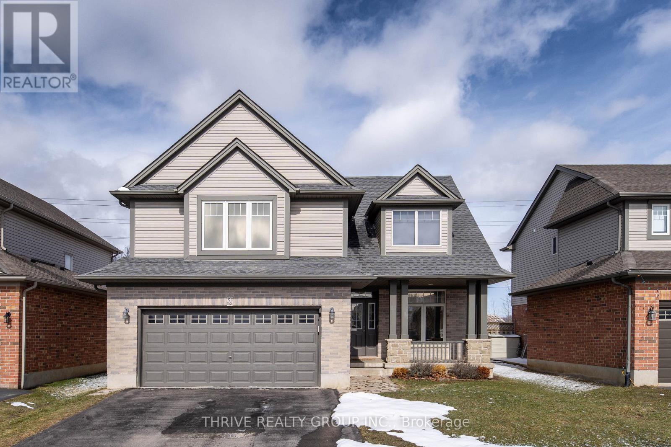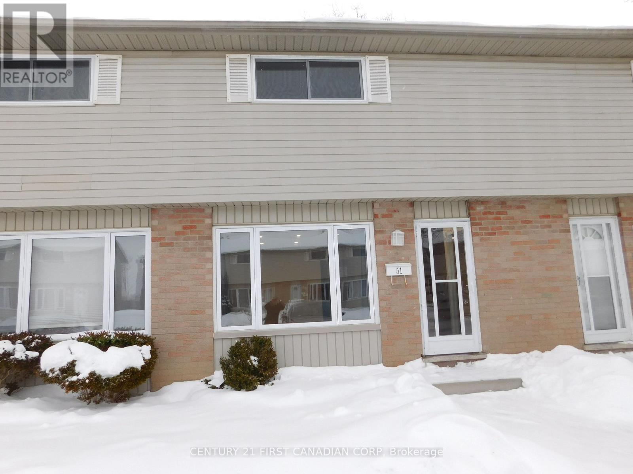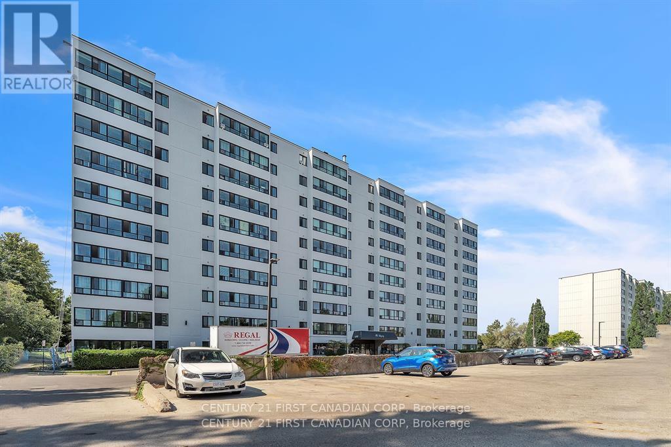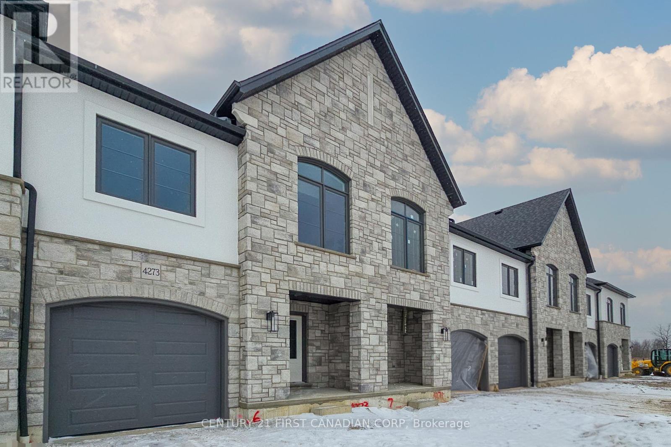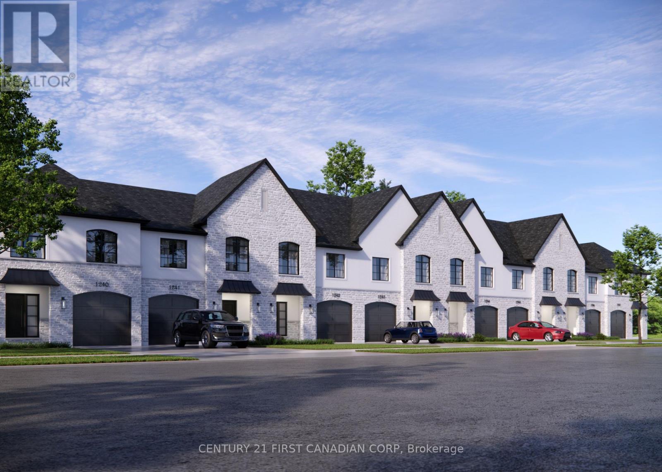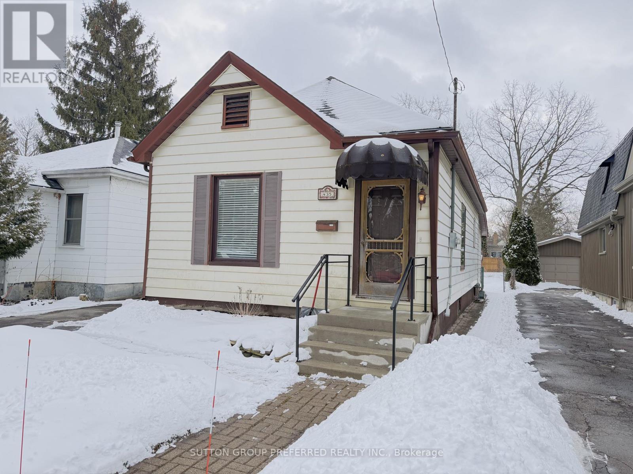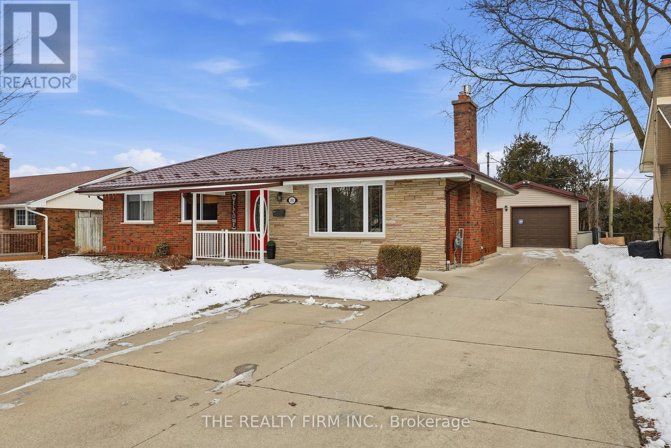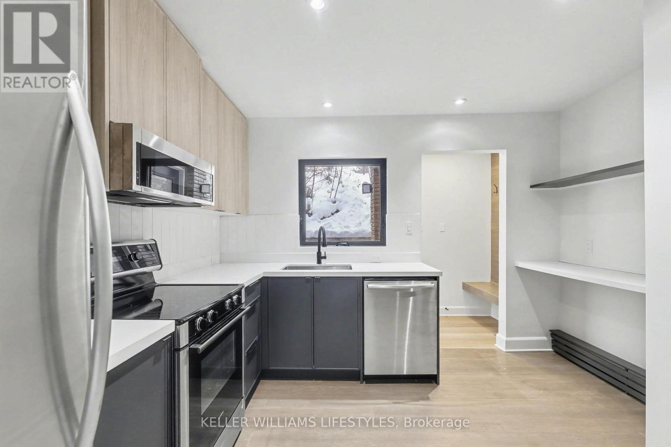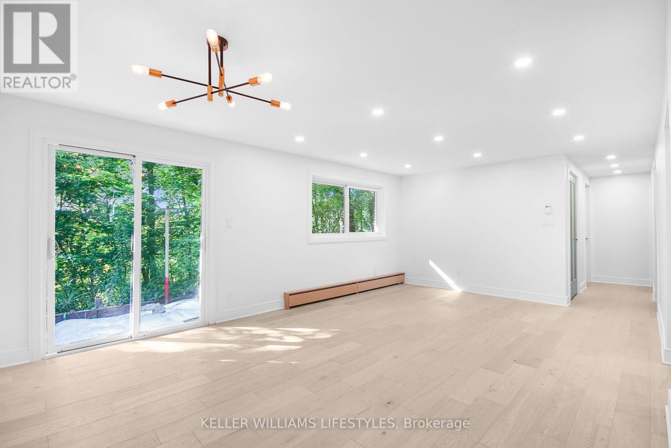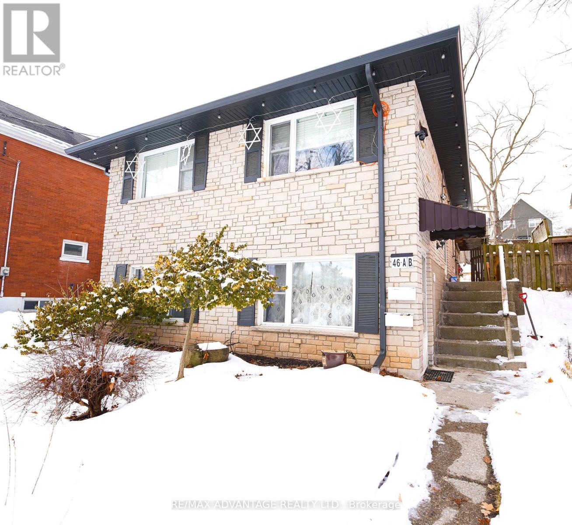206 - 1705 Fiddlehead Place
London North, Ontario
Perched in a quiet Richmond Hill cul-de-sac at North Point Lofts, this boutique high-rise offers 1950 sq. ft. of elevated living with the privacy of a residential setting and the convenience of exceptional proximity to LHSC, Western University, the shops and dining of Masonville Mall with an impressive Walk Score of 84, meaning most daily errands can be accomplished on foot. Inside, soaring 10-foot ceilings and expansive windows fill the open-concept interior with natural light. This residence claims the building's largest balcony, a remarkable 550 sq. ft., glass-panel enclosed with a BBQ hookup creating a seamless extension of your living space for entertaining or private outdoor retreat. The solid wood double-door entry opens to a living room anchored by a striking floor-to-ceiling tile-surround gas fireplace, complemented by rich hardwood flooring. The kitchen blends style and function with stainless steel appliances, marble surfaces, sleek white cabinetry, pendant lighting, and an island with seating. Two private bedroom suites each offer a spa-inspired ensuite with marble surfaces and custom-built closets. A discreet laundry area is tucked behind a sliding barn door, offering additional built-in storage, while a stylish powder room serves guests. For security and peace of mind, a multi-camera system provides real-time views of the entry, lobby, and more directly from your unit. One underground parking space and a storage locker in the temperature-controlled garage complete this rare offering in one of London's most desirable addresses. (id:28006)
81 Bank Street S
Renfrew, Ontario
Set on a corner lot just steps from Downtown Renfrew, this freshly renovated 1.5 storey home offers a thoughtful mix of character and modern updates. Three bedrooms and two bathrooms, making it a comfortable option for families, first-time buyers, or anyone looking to be close to amenities. In 2022, the home underwent extensive upgrades, including new electrical, plumbing, heating, flooring, kitchen, bathrooms, furnace, and central air conditioning. The result is a clean, updated interior where the major systems have already been addressed and the overall feel is bright and refreshed throughout. The main level provides practical living space, while the upper level offers three bedrooms and a convenient two-piece bath. A partial unfinished basement adds storage potential. Outside, you'll find a detached garage with additional driveway parking, offering space for multiple vehicles. Located close to shops, restaurants, parks, the hospital, library, and recreation centre in the heart of Renfrew, this property combines everyday convenience with the comfort of a fully updated home. (id:28006)
53 Brookside Drive
St. Thomas, Ontario
Incredible family home only 20 minutes from London. From the moment you enter, you'll notice the beautifully soaring ceilings in the light filled, oversized living area with sight lines to the large and functional eat-in kitchen, complete with stainless steel appliances. Off the dining area, you can enjoy the covered rear porch which extends to a large deck overlooking the spacious, pool sized yard with no rear neighbours, which includes a wooden shed. The main level also includes a convenient powder room and main floor laundry with access to the double car garage. At the end of a long day, retreat to the exceptionally large primary bedroom with walk-in closet and full bath. 2 more well sized bedrooms and another full bath finish this level. The lower level is partially finished with a family room and also has a rough-in for yet another bathroom that is already framed in and lots of space left over for plenty of storage. Excellent Dalewood location with the best neighbours and community you could ask for. What a lovely place to call home. (id:28006)
51 - 1095 Jalna Boulevard
London South, Ontario
Move in ready townhome with mostly updated and renovated items featuring new vinyl flooring and baseboard through out all the house, new neutral paint, some new doors and closet doors, hinges and knobs. New toilets and vanities, new lights and pot lights. Kitchen with newer cabinets, backsplash, new countertop, sink and faucet. All appliances been updated with new Stove, Fridge, dishwasher and newer washer and dryer 4 years old. Furnace and Ac installed 2024. Located steps from White Oaks Mall, South London Community Pool, schools and groceries. Close to HWY 401. Water is included in rent. (id:28006)
1010 - 600 Grenfell Drive
London North, Ontario
This top-floor end-unit condo offers breathtaking east-facing views overlooking the scenic Grenfell Village ravine. Filled with natural light through brand-new picture windows, the unit features new flooring throughout and a completely carpet-free interior for easy maintenance.The spacious eat-in kitchen flows into a bright and open living and dining area, creating a comfortable and functional layout. Generously sized bedrooms with ample closet space provide practical living for students, professionals, or small families. Freshly painted in a neutral tone, this home is move-in ready. Conveniently located just 8 minutes from Western University and 15 minutes from Fanshawe College, the property is ideally situated across from a medical center, pharmacy, and grocery stores. Sobeys, Tim Hortons, restaurants, banks, and fitness centers are just steps away. Public transit is easily accessible, and major roadways provide quick connections throughout the city. The unit includes one exclusive underground parking space, along with ample visitor parking, all within a quiet and well-maintained building. (id:28006)
4273 Calhoun Way
London South, Ontario
Welcome to Rockmount Homes' latest model home in Liberty Crossing, located by Wonderland Road S & Exeter Road. These Award-Winning Townhomes are the Largest Freehold Townhomes in the area, boasting a spacious 1,768 Square Feet with Outstanding Finishes Inside & Out, plus NO CONDO FEES! Renowned for their craftsmanship and townhome design, these Grand Homes are built with Stone and Hardie-Paneling Exteriors for Long-Lasting Beauty and Durability. This upgraded Model Home boasts above-standard finishes such as the Tiled Kitchen Backsplash, Upgraded Kitchen Cabinets, a 5-Piece Whirlpool Appliance Package, Oversized Floor-to-Ceiling Windows with Window Treatments, Quartz Bathroom Countertops, Upgraded Lighting & Plumbing Fixtures, Poplar Stained Stairs, Engineered Hardwood in the Upper Hallway, and Added Cabinetry in the Upstairs Laundry Room. On the second level, you'll find three spacious bedrooms all brilliantly lit with large windows, two full 4-piece bathrooms, and a tiled laundry room, designed with family-oriented living in mind. The luxurious primary suite features a walk-in closet and spa-like ensuite complete with dual vanities and a glass-enclosed tiled shower with a roller top door. This neighbourhood is primely located minutes from the 402/401 Highways, Costco, and other major shopping centres, as well as several large parks, golf courses and Boler Mountain. (id:28006)
4241 Calhoun Way
London South, Ontario
The Third Phase of Freehold Townhomes in Liberty Crossing is Now Available - Awarded Best Townhomes in London in 2025 by the London Home Builders Association for their design, craftsmanship, and quality. This 1,768 Square Foot Freehold Townhome offers plenty of living space with luxurious finishes such as engineered hardwood flooring and 9' ceilings throughout the Main Level, a well-appointed custom Kitchen adorned with Quartz Countertops and Slow-Closing Cabinets, and a customizable Lighting Package. The Oversized 6'x8' Floor-to-Ceiling Window and 6-foot Patio Door bathe the entire space in natural light. You can decide on a 3 Bedroom or 4 Bedroom Layout, each with 2 four-piece bathrooms, and a large upstairs laundry room for added convenience. This development is located in a n upcoming neighbourhood surrounded by protected forest, walking trails, and nearby parks. Liberty Crossing blends natural beauty with everyday convenience, offering quick access to Highway 402 or the Lambeth core and Southdale/Wonderland shopping plaza, giving you the best of suburban comfort with urban amenities just minutes away. Flexible closing dates and deposit structures are available. (id:28006)
435 Chester Street
London South, Ontario
Opportunity knocks here at 435 Chester Street! Tucked away in the heart of beautiful Wortley Village, this 2-bedroom bungalow is the kind of find that doesn't come around often. You'll immediately notice the great curb appeal with the brand-new concrete front porch and sharp steel railings, but the real surprise is the massive 187-foot deep lot, large enough for the whole family, friends... and their friends!. The heavy lifting has already been taken care of with an updated furnace and AC that are only two years old. The home features a breaker panel, and some vinyl windows, so you can focus on the fun stuff. This home represents a tremendous value proposition for anyone, including first-time buyers and savvy investors alike. It's a 1 minute walk to a pizza parlour and even a coffee house! It's a wonderful home with great bones in an unbeatable location - just waiting for someone to move in and make it their own. (id:28006)
192 Buckingham Street
London South, Ontario
Welcome to 192 Buckingham St in desirable South East London - a beautifully updated, impeccably maintained brick bungalow that blends timeless charm with modern comfort. Exceptional curb appeal begins with a double concrete driveway and inviting covered front porch. Inside, rich hardwood flooring flows through a bright living room anchored by a cozy gas fireplace, while the formal dining room overlooks the lovely backyard through a large picture window. The kitchen is both stylish and functional, featuring granite countertops, stainless steel appliances, and abundant cabinetry with built-in roll outs. Three spacious bedrooms and a tastefully updated 4-piece bath complete the main level. The fully finished lower level expands your living space with a spacious family room, 3-piece bath, two versatile bonus bedrooms perfect for a home office, gym, or guest space, and generous storage in the laundry/utility area. Step outside to your fully fenced backyard retreat showcasing a covered concrete patio, wired hot tub (Installed 2020), a garden shed, and an oversized heated single garage (Heater installed 2025) with 240V hydro, ideal for hobbyists or extra workspace. Major updates include furnace (2024), some windows (2024), A/C (2021), steel roof on house and garage (2018), gas fireplace (2018), granite counters (2016), Concrete driveway & pad (2014) and more (full detailed list of all updates available). Ideally located minutes to Highway 401, Victoria & Children's Hospitals, shopping, schools, and trails... this move-in-ready home checks all the boxes! (id:28006)
B - 306 Riverside Drive
London North, Ontario
Freshly renovated and filled with natural light, this bright apartment offers modern finishes and a spacious, functional layout in a prime central location. Conveniently located close to amenities, bus routes, and downtown, this is an ideal home for anyone seeking comfort and accessibility. Inside, you'll find two spacious bedrooms and a 5-piece bathroom featuring a tub and double sinks. The bright living room showcases large windows with treetop views, creating an inviting and airy feel. The stylish kitchen is equipped with stainless steel appliances and complemented by in-suite laundry for added convenience. Patio doors lead to a dedicated outdoor space, perfect for enjoying fresh air. $2,100/month plus hydro & 1/3 gas. (id:28006)
C - 306 Riverside Drive
London North, Ontario
Recently updated and beautifully maintained, this light-filled apartment combines contemporary style with everyday functionality. Ideally situated in a central location, you'll enjoy easy access to shopping, transit routes, and downtown conveniences.The thoughtfully designed layout features two generous bedrooms and a well-appointed 5-piece bathroom complete with double sinks and a full tub. Expansive windows bring in plenty of natural light, while the living area offers direct access to the outdoors through patio doors with a lower-level walkout.The modern kitchen is finished with stainless steel appliances and clean, updated finishes, and in-suite laundry adds an extra layer of convenience. A perfect opportunity for those seeking a move-in-ready home in a location with plenty of amenities. $2,100 a month plus hydro and 1/3 of gas. (id:28006)
46 Forest Road
Cambridge, Ontario
Legal Non-Conforming Duplex - Old Galt West. High-Efficiency Upgrades & Prime Investment Opportunity. Solid Ariss Craft building, centrally located in the vibrant hub of Old Galt West. This unique property offers a rare blend of classic durability and modern energy-efficient upgrades. Perfectly situated within walking distance to the prestigious Gaslight District, Victoria Park, downtown amenities, schools, and city bus routes. Key Upgrades & Features: New Flooring (Upper Level) , Central Heat Pump (2025) , Water Softener (2025). With both units becoming vacant, this is an ideal opportunity for a new owner to set new market rental rates immediately. Upper Level (3 Bedrooms): Spacious, bright open-concept great room with private In-Suite Laundry. Lower Level (2 Bedrooms): Convenient front walkout with large windows and private In-Suite Laundry. Parking: Rare 4-car parking available in the rear lane (owned and maintained by the City of Cambridge). Storage: Includes two custom-built storage sheds at the backside of the property. (id:28006)

