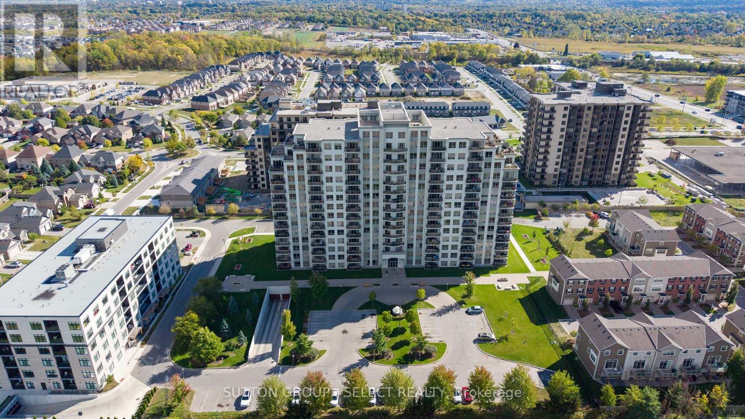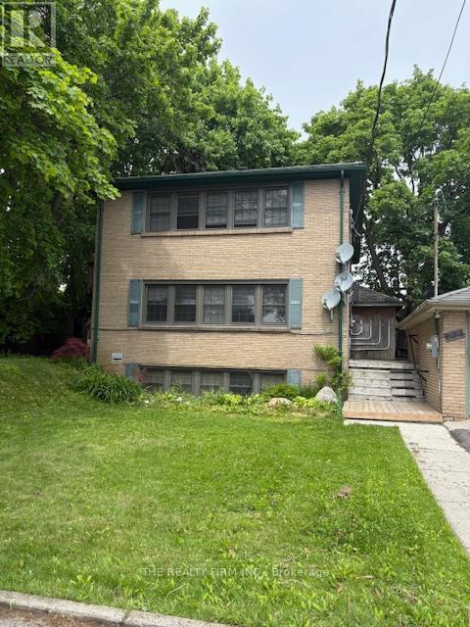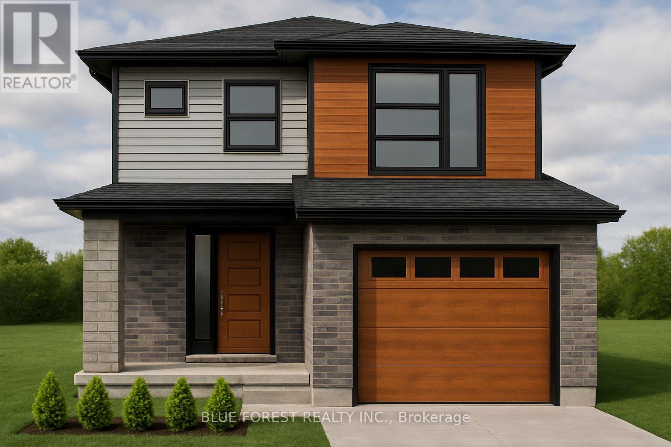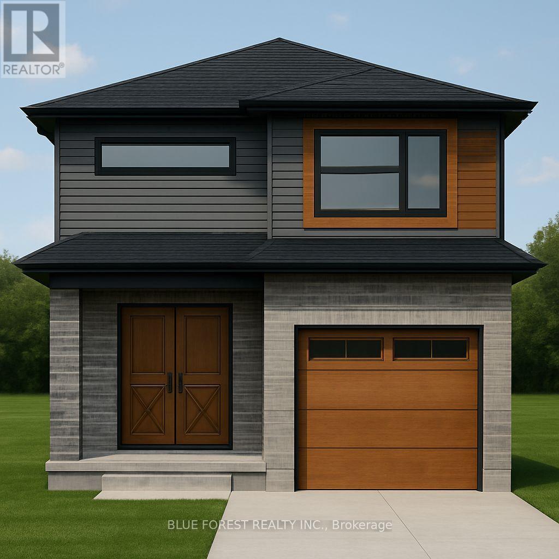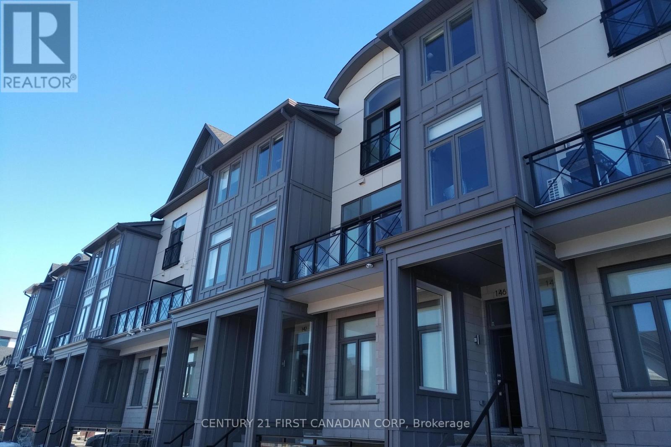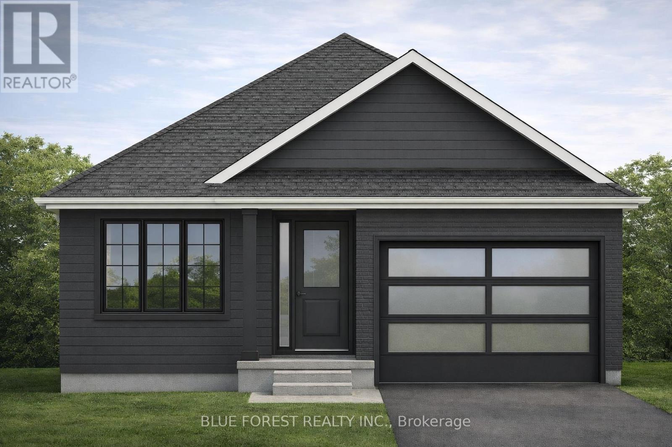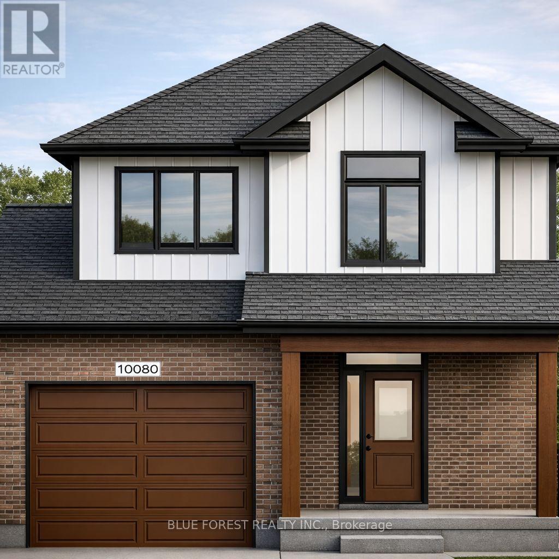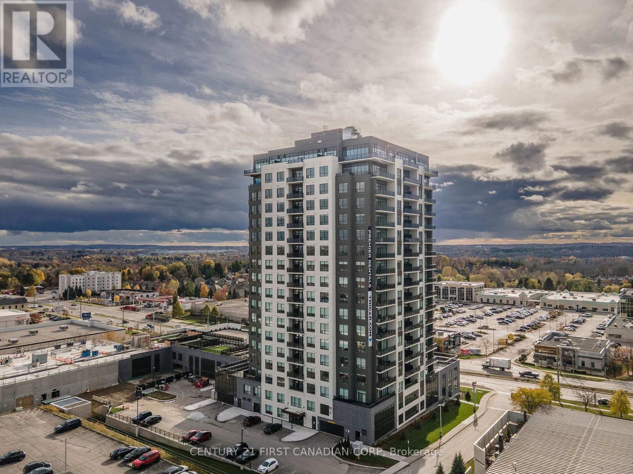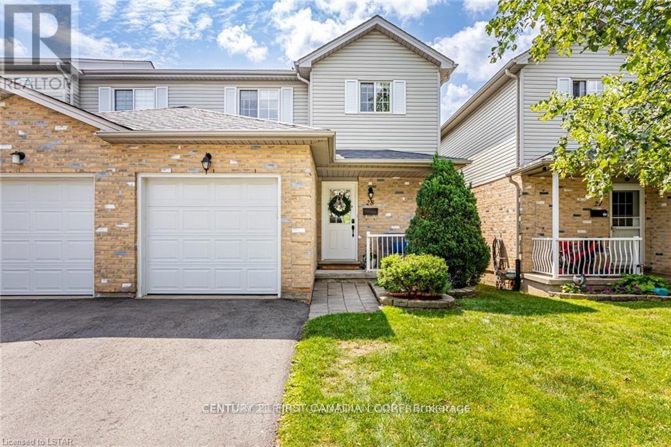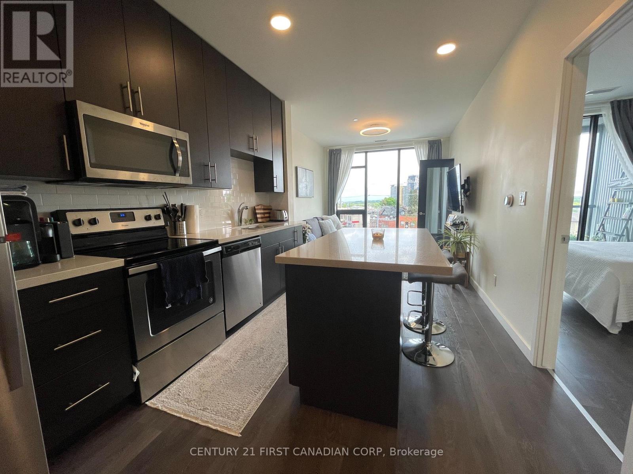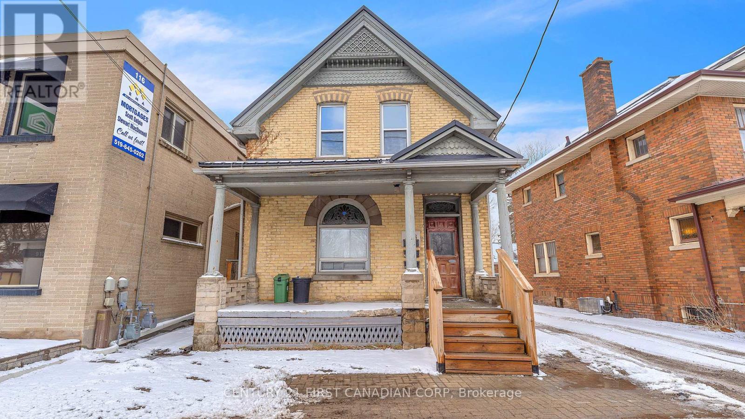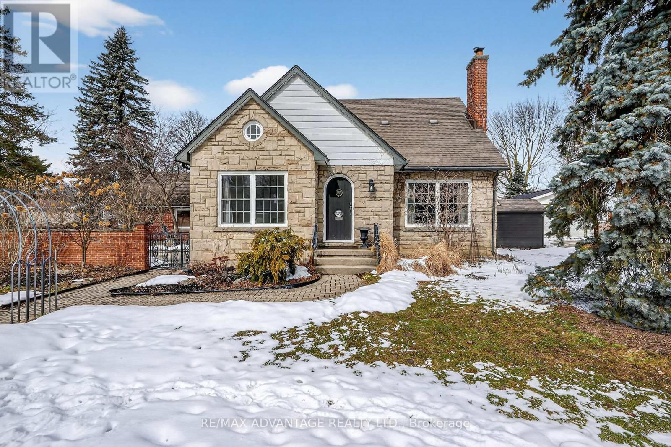812 - 1030 Coronation Drive
London North, Ontario
Welcome to your dream home! This stunning two-bedroom, two-bathroom high rise condominium offers the perfect blend of modern living and comfort. Step into a beautifully designed space that features a large master bedroom complete with a spacious ensuite, including double sinks and a walk in shower providing a serene retreat after a long day. Enjoy the convenience of in-suite laundry, making everyday tasks a breeze. This unit also boasts two side-by-side underground parking spots, ensuring you never have to worry about parking again. Additionally, a dedicated storage unit offers extra space for your belongings. Located in a vibrant community, this condominium is ideal for those seeking a stylish and convenient lifestyle. Don't miss the opportunity to make this lovely unit your home. (id:28006)
7076 Longwoods Road
London South, Ontario
Prime investment opportunity in the heart of Lambeth. Well maintained and cared for owner occupied Multiplex with accessory office/studio apartment. The accessory apartment has a full bathroom, kitchen and bedroom. The main building features two 2 bedroom units (with balconies) and a one bedroom unit in the basement. Spacious and landscaped backyard with oversized deck. Common area main floor laundry. Building has always been 100% rented. Metal roof. Forced air gas furnace. Excellent proximity to numerous services and amenities. (id:28006)
Lot 49 Stella Avenue
Southwest Middlesex, Ontario
Welcome to "The Tova". This new build home offers 1,827 sqft over two storeys. The open-concept main level blends a bright living room, spacious dining area, and modern kitchen, creating a natural hub for family life. Upstairs, three well-proportioned bedrooms include a private primary suite with a 4pc ensuite bath and generous closet space. The additional full bath and convenient laundry room make daily routines a breeze. The lower level offers future development potential, with space for a recreation room, extra bedroom, and a rough-in for a three-piece bath perfect for growing families or guests. TO BE BUILT! Other lots and designs are available. Price based on base lot, premiums extra. (id:28006)
Lot 50 Stella Street
Southwest Middlesex, Ontario
Bakker Design & Build Inc. presents "The Abbey". This new build offers 1,946 sqft., and delivers style, space, and versatility across two floors. The open main floor layout features a large living room, a family-friendly dining space, and a kitchen with plenty of counter space and storage. Upstairs, four bedrooms provide flexibility for family, guests, or a home office, while the primary suite offers a private retreat with a 4-pc ensuite bath and walk-in closet. A full bath and dedicated laundry room on this floor add everyday convenience. The basement offers future living space with a rough-in for a three-piece bath, making this home as adaptable as it is inviting. TO BE BUILT! Other lots and designs are available. Price based on base lot, premiums extra. (id:28006)
82 - 275 Callaway Road
London North, Ontario
Bright and inviting condo apartment located in North London's desirable Sunningdale neighbourhood. Step into an open-concept main level featuring a modern kitchen and spacious living room, highlighted by large windows that flood the space with natural light. The kitchen offers quartz countertops, a double sink, and ample prep space-perfect for everyday living. A convenient 2-piece bathroom and in-suite laundry complete the main level. The lower level features two generously sized bedrooms, both with walk-out access to the patio-ideal for enjoying fresh air. A bathroom with his and her sinks completes the lower level. Ideally situated close to excellent schools, parks, and all the amenities Masonville has to offer. (id:28006)
Lot 48 Stella Avenue
Southwest Middlesex, Ontario
Introducing The Rosie, a thoughtfully designed 1275 sq. ft. home by Bakker Design & Build, offering smart use of space, functional flow, and elevated architectural details throughout. The main living area features an open-concept kitchen, dining, and living room designed for connection and comfort. A tray ceiling in the dining room adds character and dimension, while the kitchen is anchored by a central island and complemented by a walk-in pantry for added storage. Large windows bring in natural light, creating a bright and airy atmosphere. The private primary suite offers a comfortable retreat with a spacious closet and convenient access to a full bath 5-Pc bathroom. A second bedroom provides flexibility for guests, a home office, or growing families. Main-floor laundry and direct access to the garage add everyday practicality. TO BE BUILT! Other lots and designs are available. Price based on base lot, premiums extra. (id:28006)
Lot 47 Stella Avenue
Southwest Middlesex, Ontario
Welcome to The Francis, a thoughtfully crafted two-storey home by Bakker Design & Build, offering 1809 sq. ft. of beautifully designed living space. Known for quality craftsmanship and intentional design, this home blends functionality with timeless style. The main floor features a bright, open-concept kitchen and dining area centred around a spacious island - perfect for entertaining and everyday living. A walk-in pantry provides exceptional storage, while the inviting living room offers a comfortable space to gather and relax. Direct access to the garage, a convenient powder room, and smart main-floor flow make this layout both practical and family-friendly. Upstairs, you'll find three generously sized bedrooms, including a private primary retreat complete with a walk-in closet and ensuite bath. The additional bedrooms share a well-appointed main bathroom, and the second-floor laundry room adds everyday convenience right where it's needed most. TO BE BUILT! Other lots and designs are available. Price based on base lot, premiums extra. (id:28006)
1203 - 4286 King Street E
Kitchener, Ontario
Discover elevated living at The Brand New Deer Ridge Point by Tricar. Known for quality concrete construction, timeless interiors, and exceptional customer care, Tricar is bringing a new feel to rental apartment living in Kitchener. This impressive 2-bedroom corner suite offers high-end finishes you love - including crisp white cabinetry, striking white quartz countertops, stainless steel appliances, and seamless hard-surface flooring throughout. The thoughtfully designed layout maximizes space while creating a bright, modern atmosphere ideal for relaxing or entertaining. Residents of Deer Ridge Point enjoy access to an outstanding collection of amenities, including a sophisticated residents' lounge, a state-of-the-art fitness centre, a golf simulator room for year-round enjoyment, and a beautifully finished guest suite for visiting family and friends. Perfectly positioned close to shopping, dining, medical services, and convenient highway access, this location makes everyday living effortless. Don't miss your chance to call Deer Ridge Point home, book a showing today! (id:28006)
28 - 750 Osgoode Drive S
London South, Ontario
Welcome to Woodgreen Gate in the family-friendly Westminster neighbourhood of South London. This beautifully maintained and updated townhome offers functional living space and exceptional value.The main floor features a bright, open-concept layout with modern tile in the foyer, inside entry from the attached garage, and a spacious living and dining area with sliding doors to a two-level deck and fully fenced rear yard. The kitchen provides ample cabinetry, generous prep space, and a convenient breakfast bar overlooking the dining area.Upstairs, bamboo hardwood flooring runs throughout. The second level offers three well-sized bedrooms and a 4-piece bathroom, including a spacious primary bedroom with custom wardrobe storage.The finished lower level adds a large rec room, an additional 4-piece bathroom, a dedicated laundry area, and extra storage.Recent updates include flooring, light fixtures, refinished cabinetry with updated hardware, countertops, subway tile backsplash, paint, and accent walls. The attached garage is equipped with a Level 2 EV charging port for your electric vehicle.Located close to schools, parks, shopping, and everyday amenities, all within a quiet, well-maintained community. Move-in ready and easy to enjoy. (id:28006)
410 - 690 King Street W
Kitchener, Ontario
The Midtown Lofts are a premium condominium in an excellent neighbourhood, steps from Google and the vibrant downtown core. This private apartment is situated in a 6-storey building, offering a stylish, functional 1 bedroom, 1 bathroom with a spacious, custom dpuble sided PAX wardrobe walk-through closet, 9 ft-high ceilings, a showcase kitchen with ceiling-height cabinets, a centre island, quartz countertops, a subway-tile backsplash, and stainless-steel appliances. The unit also features a Google Nest, smart plugs, lights, and outlets. Not to mention an in suite front-load washer and dryer, modern light fixture with elegant window coverings. The building amenities include an outdoor terrace with a barbecue, a workout room, and a party room with a full kitchen. Immediate possession is available with a current credit check, employment letter, proof of tenant insurance, and first and last month's rent required. (id:28006)
118 Wharncliffe Road S
London South, Ontario
Renovated Triplex with separate Hydro meters. Main One bedroom unit $1550, upper One Bedroom unit fully renovated and currently vacant (Market Rent $1600), Rear bachelor $800 (Below market for taking care of the property) all rents are inclusive but future rents have the ability to make plus hydro. Basement spray foamed plus shared laundry with shared storage area. 3 newer concrete parking spaces plus sitting area at back, newer windows, Newer Steel Roof. Great location 10 min walk to Wortley Village shops and restaurants. AC-2 Zoning allows for multiple uses. Expenses 2025 - Hydro $4820, Gas $1485, Prop tax $3051, Insurance $1879.This property makes a great investment or house hack. (id:28006)
572 Huntingdon Drive
London South, Ontario
Welcome to this incredibly charming storybook home located in leafy Lockwood Park, one of south London's most sought after neighbourhoods, walkable to LHSC and Parkwood hospitals. This Old South-inspired design blends classic architecture with thoughtfully curated details: stone and brick exterior, gleaming hardwood floors, substantial crown moulding, oversized trim, French doors, and 3 elegant stone fireplaces that anchor the home with warmth and character. The kitchen is both inviting and functional, featuring built-in appliances, plenty of storage and a central island designed for gathering. A spacious main-floor primary bedroom offers flexibility - equally suited as a refined retreat or an elegant den. Upstairs, two generous bedrooms are complemented by updated flooring and a beautifully appointed three-piece bath. The fully finished lower level with a spacious separate entrance and 2 bedrooms presents exceptional versatility, including potential for a private granny suite. Outdoors, the property unfolds into something truly special. Two secluded courtyards provide lush greenery and room for play, while beyond, a private oasis awaits - a striking concrete pool framed by pretty landscaping and interlocking brick, creating an atmosphere that feels worlds away. All within easy distance to downtown, the 401, parks, schools, restaurants and shopping, this residence offers the rare combination of charm, privacy, and convenience. (id:28006)

