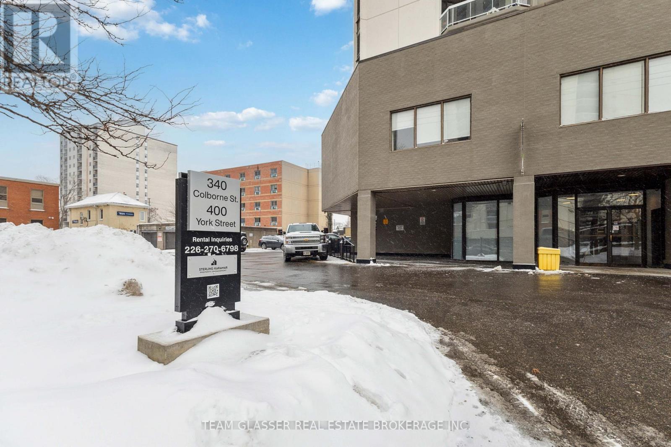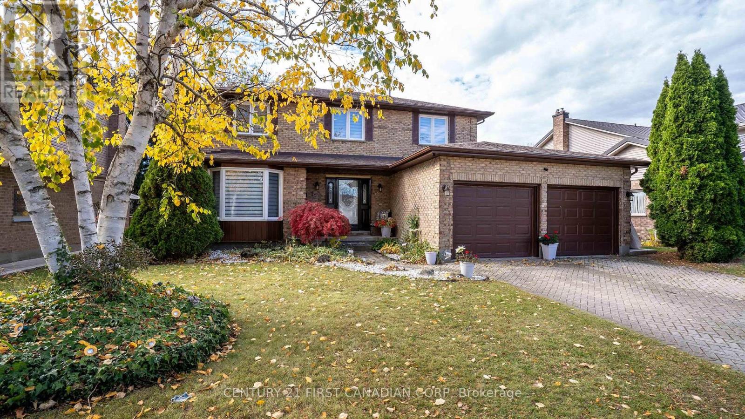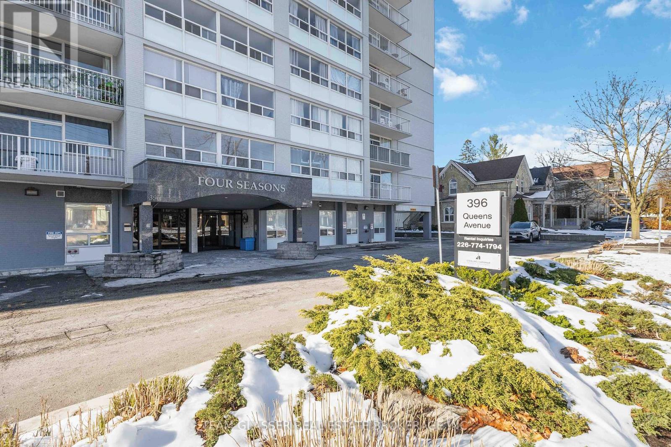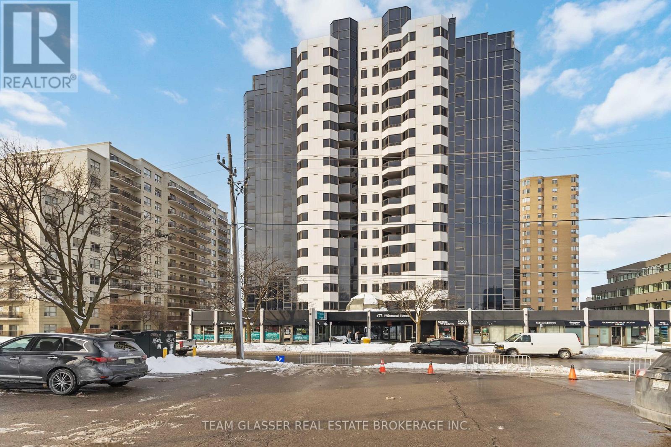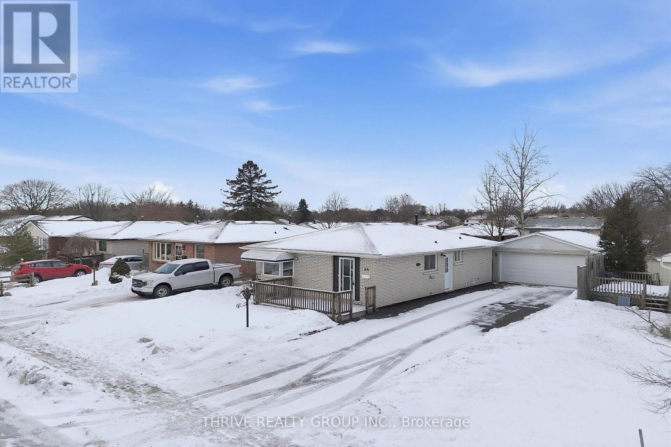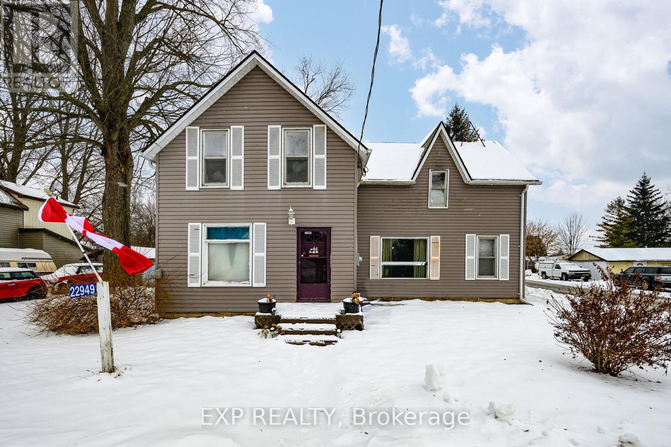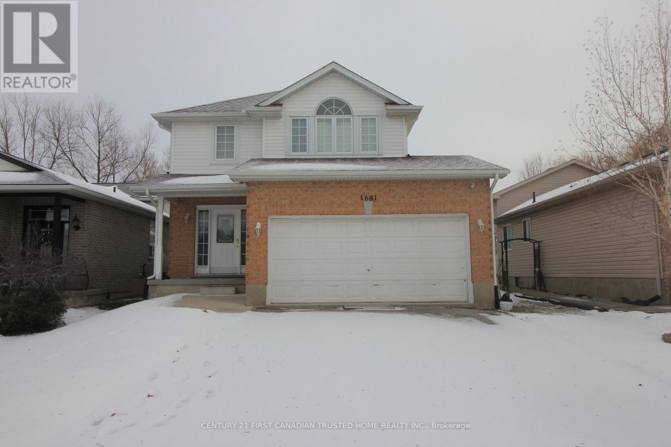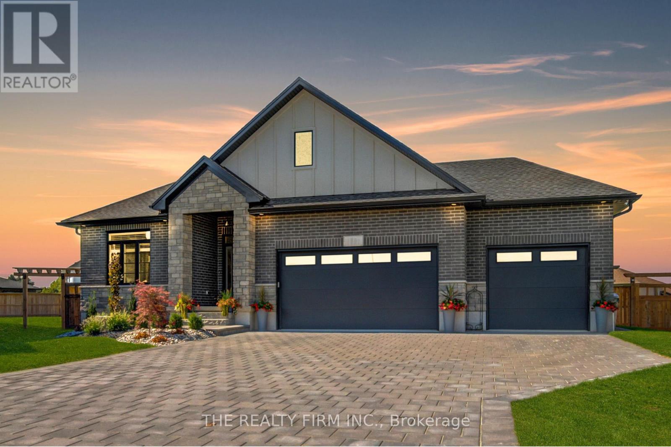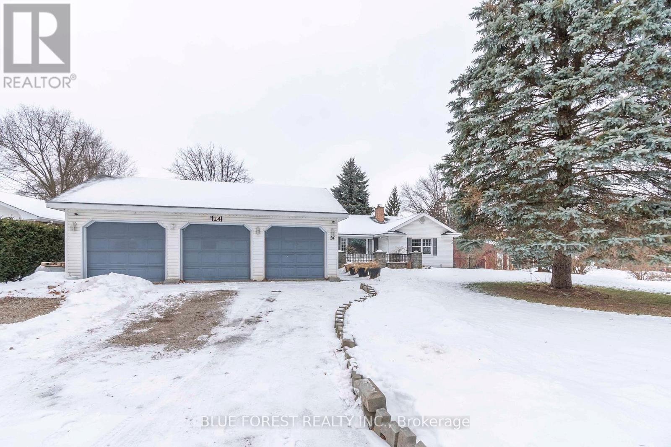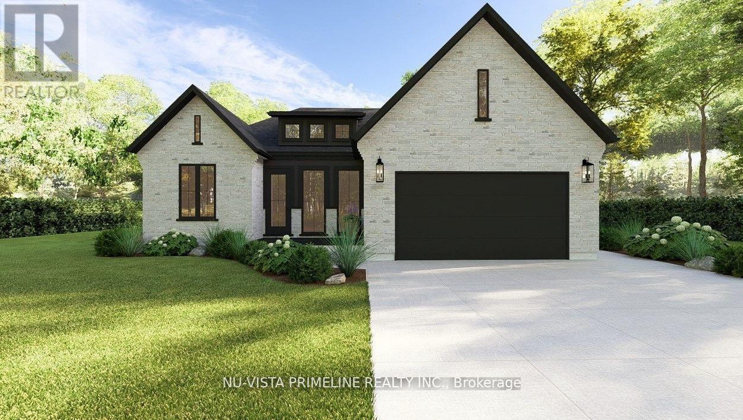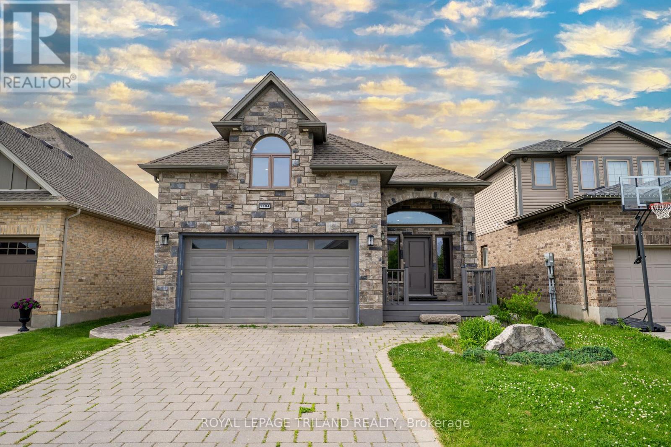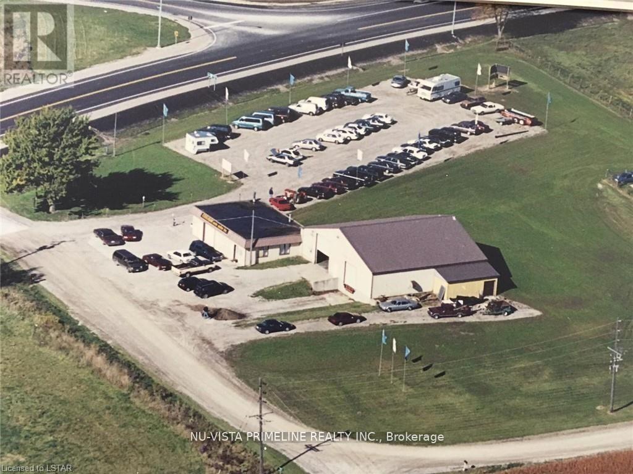802 - 340 Colborne Street
London East, Ontario
Step into the perfect blend of style and convenience with this spacious 2-bedroom apartment rental in the heart of downtown London. Watch the stunning views of the city skyline in this South facing unit. This upgraded suite features a modern kitchen with stylish counter tops, stainless steel appliances and other premium finishes designed for your comfort. Enjoy the ease of in-suite laundry, a full kitchen, and unit regulated heating and air conditioning. Controlled access ensures your security, while building amenities like a fitness centre, indoor swimming pool, whirlpool, sauna, and underground parking elevate your lifestyle. This prime location places you just minutes from London's business district, Citi Plaza, Canada Life Place, Covent Garden Market, the Grand Theatre, Victoria Park, and some of the city's best dining and shopping options. Don't wait! Schedule your private viewing today and experience the vibrant downtown lifestyle at 340 Colborne Street.Brokerage Remarks (id:28006)
35 Hummingbird Crescent
London South, Ontario
Beautifully updated 2-storey home in sought-after Westmount, steps to great schools, parks, and shopping. Move-in ready with 3 spacious bedrooms, 2.5 baths, and a bright open layout. The main floor features an inviting living/dining area, cozy family room, beautiflly updated chefs kitchen with large waterfall quartz island, and patio doors leading to backyard. Convenient main-floor laundry, 2 piece bath and double-car garage entry. Second level boasting 3 generous bedrooms and two fully renovated baths, including a stunning ensuite with stand alone tub, and double sink vanity. Finished lower level for even more space, with rough-in for bath and kitchen. Book your private showing today! (id:28006)
102 - 396 Queens Avenue
London East, Ontario
Welcome to Four Seasons at 396 Queens Avenue, where modern comfort meets downtown convenience. This spacious 2-bedroom suite is designed with contemporary finishes throughout, featuring hard-surface flooring, a renovated kitchen with stainless steel appliances, ceramic backsplash, and sleek cabinetry, along with 2 updated full bathrooms that bring a fresh, polished feel to the space. Large windows add natural light tons of natural light to your everyday routine. Residents enjoy access to practical on-site amenities, including laundry facilities and a well-equipped fitness centre, making it easy to stay active and organized without leaving home. Ideally located in Central London, the building offers quick access to Richmond Street, Adelaide Street, major transit routes, and is only minutes from the downtown core. Both Western University and Fanshawe College are less than a 10-minute commute, making this an appealing choice for students and young professionals. With Victoria Park, scenic Thames River trails, restaurants, shopping, and entertainment all close by, Four Seasons places you right in the centre of one of London's most connected and convenient neighbourhoods. Units like this downtown are rarely available. Book your private tour today and experience life at 396 Queens Avenue. (id:28006)
1202 - 675 Richmond Street
London East, Ontario
Welcome to refined urban living at 675 Richmond Street, where space, comfort, and convenience come together in one of Downtown London's most sought after rental buildings. This incredibly spacious 3-bedroom suite is ideal for working professionals, couples, or small families seeking a modern home base with thoughtful amenities and a polished atmosphere. The unit features bright, open living areas, hard surface flooring throughout, and a contemporary kitchen complete with stainless steel appliances, dishwasher, over-the-range microwave, and in-suite laundry-designed for both everyday efficiency and effortless entertaining. Well-proportioned bedrooms provide flexibility for growing families, a home office, or a guest room, while the balcony extends your living space and offers a quiet place to unwind. Residents enjoy access to a recently renovated lobby and common areas along with a state-of-the-art fitness facility with Peloton bikes, creating a well-rounded living experience beyond the suite itself. Ideally located at Richmond Street and Mill Street, the building sits just steps from Downtown London's best restaurants, grocery stores, boutiques, parks, and river pathways, all while remaining well-connected to major transit routes and arterial roads. Whether commuting to work, enjoying weekend walks along the Thames, or dining out nearby, this location supports a balanced, professional lifestyle. This is downtown living done right with a quality building, a spacious layout, and a tremendous location. (id:28006)
64 Jena Crescent
London East, Ontario
Opportunity knocks! This fantastic solid brick bungalow sits on a quiet court and offers exceptional value with a huge oversized double-wide driveway and a detached double-car garage-ideal for storage, a workshop, or winter convenience.Inside, the main floor features a bright open-concept living and dining area (with the option to convert the dining space back into a third bedroom if desired). Freshly painted and move-in ready, this home provides immediate comfort while still offering excellent potential to personalize to your own taste.The lower level is full height and partially finished-perfect for creating additional living space, a recreation room, or whatever suits your needs.Step outside to a perfectly sized yard that's easy to enjoy as is or enhance with your own landscaping vision.Located in South London near the Highbury corridor, this home offers quick access to the 401/402, making it a convenient choice for commuters or anyone seeking central access. Book your tour today and discover why this home should be your next move! (id:28006)
22949 Hagerty Road
Newbury, Ontario
Located in the heart of Newbury, 22949 Haggerty Road is offered at $289,900 and presents a solid opportunity for investors, renovators, or buyers looking to add value. This 4-bedroom, 2.5-bath home offers approximately 2,100 sq ft of living space and sits on a 66 ft x 165 ft lot, providing plenty of room for future potential. The home is built on a block foundation and includes a 1.5-car detached garage with a roof replaced within the last 5-6 years. The exterior siding was updated roughly 10 years ago, creating a strong base for renovation.The property is serviced by municipal water, includes an owned hot water heater, and has natural gas available at the road. Heating is provided by baseboard heating. Included with the sale are the fridge, stove, dishwasher, and a small deep freezer.Being sold in as-is condition, this property is well-suited for a flip, rental, or long-term investment. With generous square footage, a deep lot, and a central Newbury location, this is a value-add opportunity for buyers with vision. (id:28006)
1681 Benjamin Drive
London East, Ontario
Welcome Home to 1681 Benjamin Dr! This well-maintained 2-story home offers 3+1 bedrooms and 4 Washrooms on a premium lot in North London. The master bedroom features an ensuite and walk-in closet. Enjoy a large sun-deck overlooking the fenced backyard. The open-concept floor plan includes a vaulted ceiling in the living room with a gas fireplace. Close to all amenities. Immediate possession available. (id:28006)
283 Elizabeth Street
Southwest Middlesex, Ontario
Welcome to Glen Meadows Estates! Located in the heart of Glencoe, a growing family-friendly community just 20 minutes from Strathroy and 40 minutes from London. Developed by Turner Homes, a reputable and seasoned builder with a legacy dating back to 1973, we proudly present 38 distinctive lots, each offering an opportunity to craft your ideal living space. The Langley III, a signature creation of Turner Homes, takes the spotlight in Glen Meadows Estates. This one-storey, 2 bedroom, 2 bathroom home with 1,695 SF above grade showcases a captivating brick, stone and hardie board exterior that effortlessly blends with the natural surroundings, hinting at the comfort and luxury within. The open concept main floor plan features a grand foyer, main floor laundry, gourmet kitchen with stone countertops, plenty of cabinets, large island and walk- in pantry. The spacious mudroom, hardwood/ceramic flooring, detailed trim work, and sizeable living room complete the main floor. The generously sized principal bedroom features a 5-piece ensuite and an expansive walk-in closet, perfect for your everyday needs. The lower level offers untapped potential in the form of a full unfinished basement, inviting your personal touch to create a space tailored to your preferences and needs. The oversized triple car garage with rear overhead door is perfect for so many reasons; whether you have multiple vehicles, a boat, jet skis, or you'd like an area for a gym, workshop or anything you can imagine, this space is incredibly generous and sure to please. Crafted to cater to those seeking a downsizing option without compromising on quality or comfort, this opportunity should not escape your grasp. Act now to ensure you don't miss the chance to transform your dreams into reality. Please note: Photos are from a previously built, upgraded model and are for illustrative purposes only. (id:28006)
24 Daleview Crescent
London North, Ontario
Set on just under half an acre on a quiet crescent close to schools, shopping, and everyday amenities, this spacious and versatile home offers endless possibilities. Currently configured as two self-contained units, the property can easily be converted back into a large single-family residence, making it ideal for multi-generational living, rental income, or future flexibility.The main floor features a bright, open-concept kitchen and living area, perfect for everyday living and entertaining. The eat-in kitchen showcases modern finishes and ample space for family gatherings. Three generous bedrooms and a full 4-piece bathroom complete the main level.The lower level offers a well-designed secondary living space with two additional bedrooms, a full kitchen overlooking the living area, and a 3-piece bathroom complete with a relaxing sauna. Each unit includes its own laundry, and the home is equipped with a 200-amp electrical panel.Outside, the expansive lot provides exceptional parking and storage with a triple-car garage, plus an additional single-car garage that has been converted into seasonal living space-perfect for hobbies, entertaining, or a private retreat.A rare opportunity to own a large property in a peaceful setting with incredible versatility and room to grow. Please note some photos have been virtually staged (id:28006)
186 Timberwalk Trail
Middlesex Centre, Ontario
Welcome to this stunning One Floor Bungalow, 2 plus 2 bed room Home by Legacy Homes, soon to start building and should be completed by the end of March 2026. A beautiful exterior with brick and stucco that catches the eye of all who drive by. This home has a total finished area of 2941 sq ft (1739 main and 1202 lower) of total luxury. 9 ft ceiling on the main floor throughout plus 10 ft ceilings in the Great Room and dining area. Hardwood and ceramic through the entire main floor and luxury wide plank flooring throughout finished area in the basement. The kitchen is of a beautiful, European style with a walk in pantry, centre island, quartz counters, wide open to eating area and great room with gas fireplace and built-ins on either side. Loads of windows across the back and front of this home. Large primary bed room with stunning ensuite with glass shower and stand alone soaker tub, 2 sink vanity with quartz counters and also a big walk-in closet. Second bedroom is of a good size, separate from primary with a large closet and a full bath nearby. Open concept dining and study area as you walk in. Open staircase leading to wide, open rec room 26 ft by 22 ft which is great for large gatherings. 2 more bedrooms and one full bath in lower and extra high basement ceilings which is grand. This is a very well laid out home on a quiet crescent in a fantastic area minutes to London. Legacy Homes has other layouts and designs but is also a complete custom builder that can make your ideas of your new home come true. Other lots to choose from. Legacy has a one floor home to show presently which is almost finished being built. Note: pictures shown are from a previous home and may have differences from the home currently being built.Limited lot (id:28006)
1984 Jubilee Drive
London North, Ontario
Welcome to your dream home where pride of ownership and stylish living come together in perfect harmony. Nestled on a quiet, family-friendly street in highly sought-after Northwest London, this beautifully maintained raised ranch offers the perfect blend of comfort, function, and modern flair. Step inside to discover a bright, open-concept great room with gleaming hardwood floors and oversized windows that fill the space with natural light. The showstopper kitchen has been thoughtfully renovated with quartz countertops, sleek stainless steel appliances, custom cabinetry, and generous storage - designed for both everyday living and effortless entertaining. The upper-level flex space is bathed in light and ideal for a home office, cozy family room, or play area - customize it to suit your lifestyle! Downstairs, the fully finished lower level offers even more living space with a warm and inviting gas fireplace, Three spacious bedrooms, and a full 4-piece bath - perfect for guests, teens, or multi-generational living. Step outside to your private backyard oasis, complete with a large entertaining deck, lush landscaping, full fencing, and your very own greenhouse a serene space to enjoy your morning coffee or evening gatherings under the stars. Move-in ready with premium finishes throughout - this home checks all the boxes! Unbeatable location - walk to top-rated schools, parks, and the vibrant Hyde Park shopping and dining district. It is a must see!! (id:28006)
5612 James Street
Lucan Biddulph, Ontario
Investors! 2.4 acres of Commercial/Retail property located 5 minutes North of Lucan. Half was being used for a Used Car Dealership with shop/office- now vacant 1100 sq ft plus parking for 50+ cars and a separate Automotive Repair Shop (3300 sq ft) Potential Use- Farm Equipment Sales, Animal Clinic, Nursery, Garden Centre, and Many Other Commercial Uses. Great Exposure from road with thousands of cars daily. Great opportunity and maybe chance of rezoning for residential development. **EXTRAS** Car Dealer Side- Foyer 10.2 x 7.3, Office 15.7 x 10.5, Office 11.1 x 9.6, Shop 17.5 x 8.6, Garage Door 10 x 10, Work Shop 17.5 x 8.6, Bathroom, Shop 55 x 60. Height- side 12.7, middle 22. Office 14.2 x 11.4, door 10 x 10, door 10 x 14. (id:28006)

