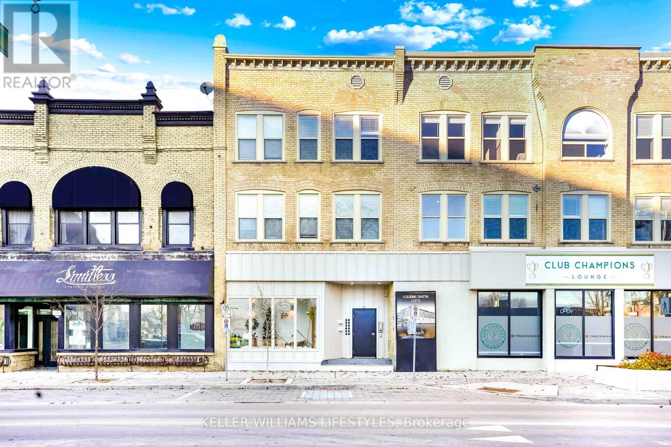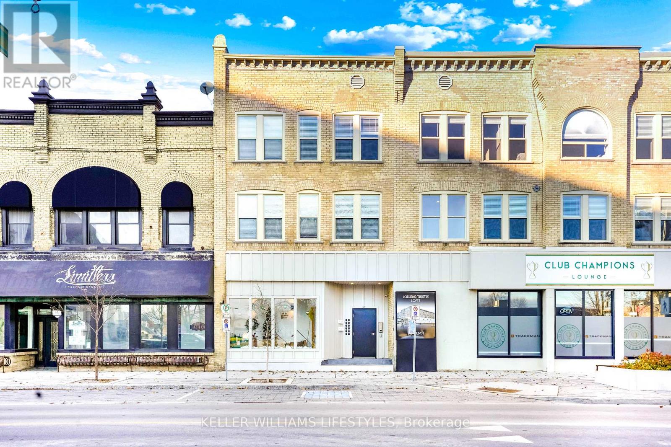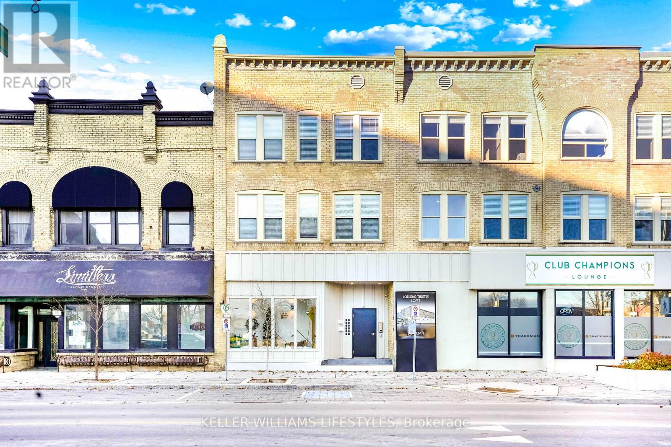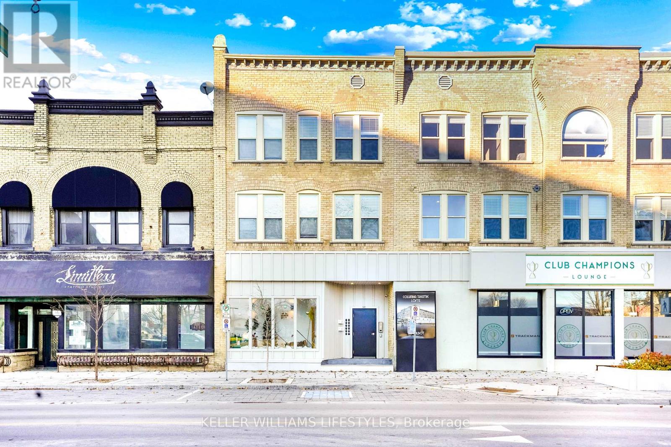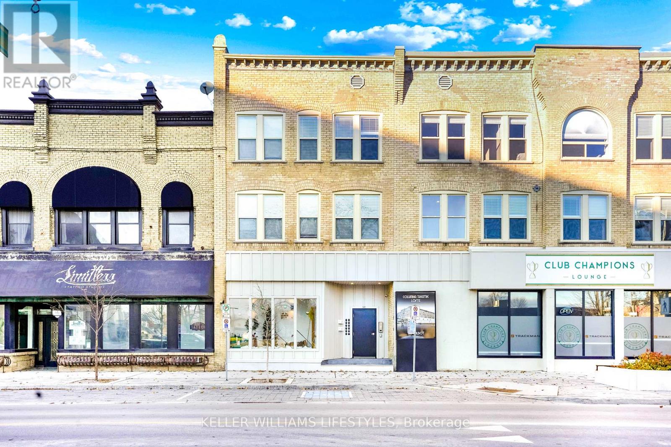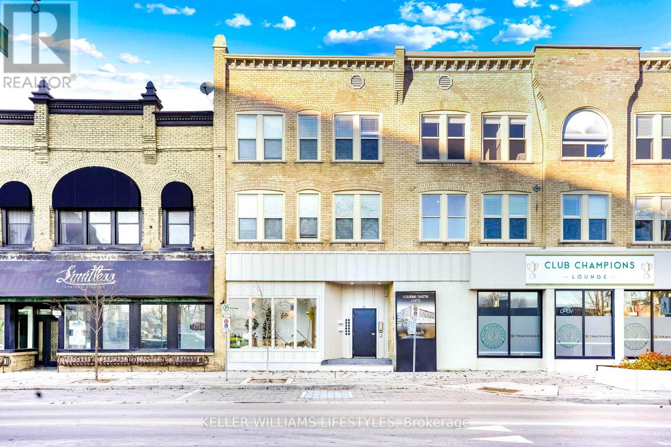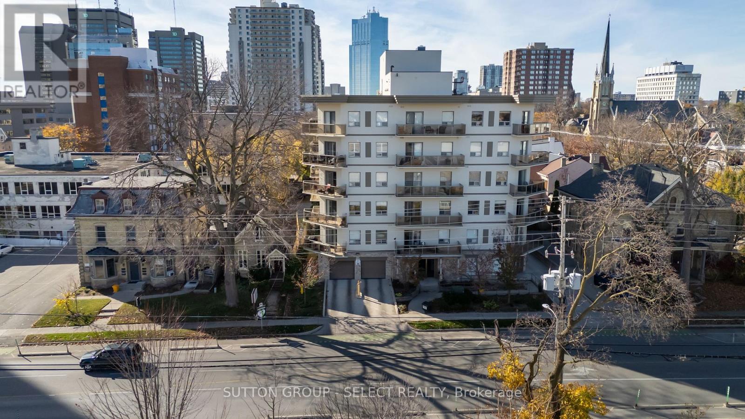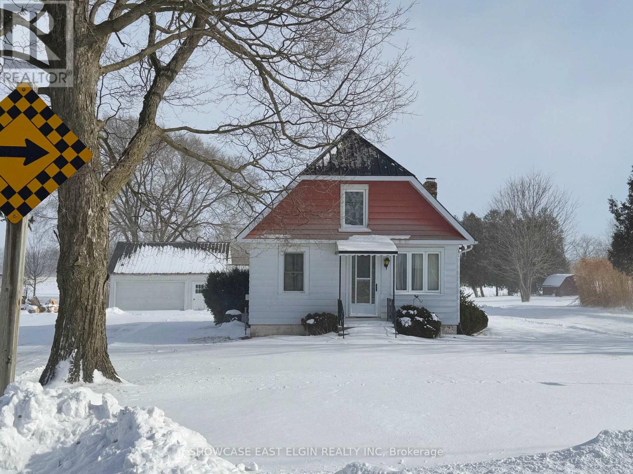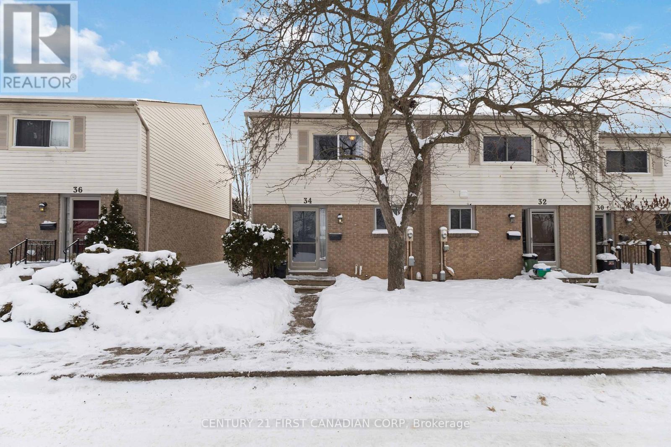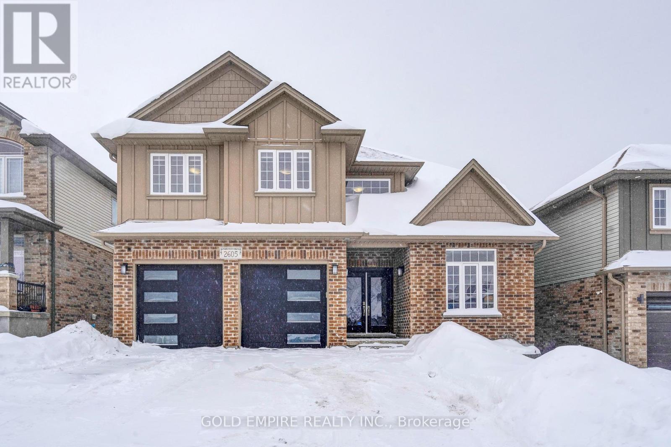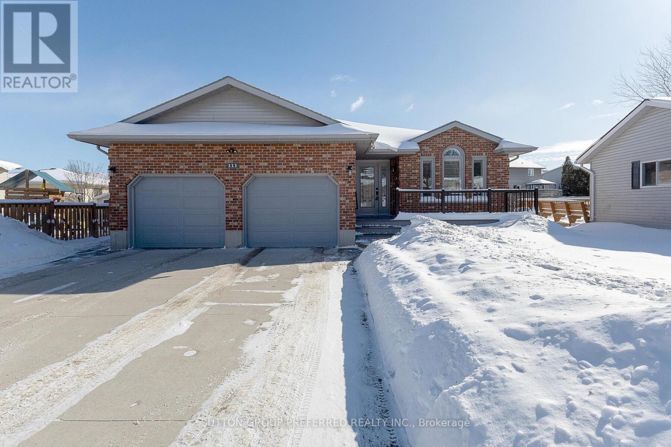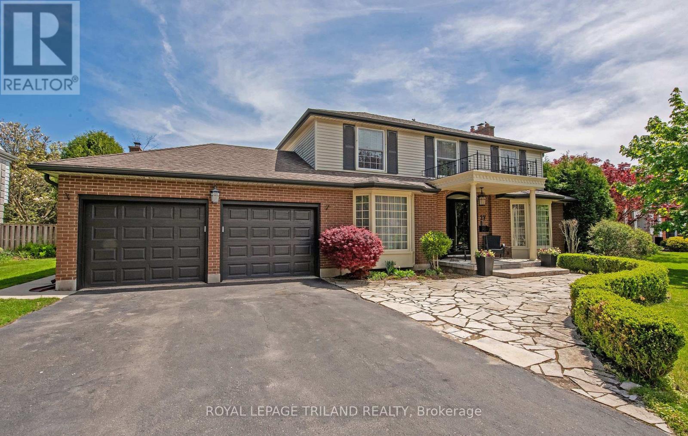11 - 537 Talbot Street
St. Thomas, Ontario
Welcome to Unit 11, a spacious 2-bedroom suite located in a modern loft-style building in the heart of downtown St. Thomas. This welldesignedunit offers a contemporary open-concept layout with quality finishes throughout, ensuite laundry, and a functional floor plan idealforprofessionals, couples, or tenants seeking comfortable urban living in a central location. The building features a unique lifestyle setting withacommercial golf store and indoor golf simulator on the main floor and is within walking distance to shops, restaurants, parks, and publictransit.Additional 2-bedroom units are also available in the building for quick occupancy, offering similar layouts and access to the sameamenities.Parking may be available at an additional monthly cost. A great opportunity to secure a modern rental in one of downtown St.Thomas' mostdistinctive buildings. Utilities are paid separately (hydro, heat, and water). (id:28006)
6 - 537 Talbot Street
St. Thomas, Ontario
Welcome to Unit 6, a spacious 2-bedroom suite located in a modern loft-style building in the heart of downtown St. Thomas. This welldesignedunit offers a contemporary open-concept layout with quality finishes throughout, ensuite laundry, and a functional floor plan idealforprofessionals, couples, or tenants seeking comfortable urban living in a central location. The building features a unique lifestyle setting withacommercial golf store and indoor golf simulator on the main floor and is within walking distance to shops, restaurants, parks, and publictransit.Additional 2-bedroom units are also available in the building for quick occupancy, offering similar layouts and access to the sameamenities.Parking may be available at an additional monthly cost. A great opportunity to secure a modern rental in one of downtown St.Thomas' mostdistinctive buildings. Utilities are paid separately (hydro, heat, and water). (id:28006)
7 - 537 Talbot Street
St. Thomas, Ontario
Welcome to Unit 3, a spacious 2-bedroom suite located in a modern loft-style building in the heart of downtown St. Thomas. This welldesignedunit offers a contemporary open-concept layout with quality finishes throughout, ensuite laundry, and a functional floor plan idealforprofessionals, couples, or tenants seeking comfortable urban living in a central location. The building features a unique lifestyle setting withacommercial golf store and indoor golf simulator on the main floor and is within walking distance to shops, restaurants, parks, and publictransit.Additional 2-bedroom units are also available in the building for quick occupancy, offering similar layouts and access to the sameamenities.Parking may be available at an additional monthly cost. A great opportunity to secure a modern rental in one of downtown St.Thomas' mostdistinctive buildings. Utilities are paid separately (hydro, heat, and water). (id:28006)
9 - 537 Talbot Street
St. Thomas, Ontario
Welcome to Unit 9, a spacious 1-bedroom plus den suite located in a modern loft-style building in the heart of downtown St. Thomas. This welldesignedunit offers a contemporary open-concept layout with quality finishes throughout, ensuite laundry, and a functional floor plan idealforprofessionals, couples, or tenants seeking comfortable urban living in a central location. The building features a unique lifestyle setting withacommercial golf store and indoor golf simulator on the main floor and is within walking distance to shops, restaurants, parks, and publictransit. Additional 2-bedroom units are also available in the building for quick occupancy, offering similar layouts and access to the sameamenities.Parking may be available at an additional monthly cost. A great opportunity to secure a modern rental in one of downtown St.Thomas' mostdistinctive buildings. Utilities are paid separately (hydro, heat, and water). (id:28006)
3 - 537 Talbot Street
St. Thomas, Ontario
Welcome to Unit 3, a spacious 2-bedroom suite located in a modern loft-style building in the heart of downtown St. Thomas. This well-designedunit offers a contemporary open-concept layout with quality finishes throughout, ensuite laundry, and a functional floor plan ideal forprofessionals, couples, or tenants seeking comfortable urban living in a central location. The building features a unique lifestyle setting with acommercial golf store and indoor golf simulator on the main floor and is within walking distance to shops, restaurants, parks, and public transit.Additional 2-bedroom units are also available in the building for quick occupancy, offering similar layouts and access to the same amenities.Parking may be available at an additional monthly cost. A great opportunity to secure a modern rental in one of downtown St. Thomas' mostdistinctive buildings. Utilities are paid separately (hydro, heat, and water). (id:28006)
1 - 537 Talbot Street
St. Thomas, Ontario
Welcome to Unit 1, a spacious 2-bedroom suite located in a modern loft-style building in the heart of downtown St. Thomas. This well-designed unit offers a contemporary open-concept layout with quality finishes throughout, ensuite laundry, and a functional floor plan ideal for professionals, couples, or tenants seeking comfortable urban living in a central location. The building features a unique lifestyle setting with a commercial golf store and indoor golf simulator on the main floor and is within walking distance to shops, restaurants, parks, and public transit. Additional 2-bedroom units are also available in the building for quick occupancy, offering similar layouts and access to the same amenities. Parking may be available at an additional monthly cost. A great opportunity to secure a modern rental in one of downtown St. Thomas' most distinctive buildings. Utilities are paid separately (hydro, heat, and water). (id:28006)
304 - 435 Colborne Street
London East, Ontario
Corner unit 2 bedroom 2 bathroom unit available for rent. Bright and sunny! Walk to Victoria Park and Richmond Row in 5 minutes, downtown office buildings, and a short drive to University and Victoria Hospitals - ideal location for medical professionals as the building is quiet and geared to professionals. Located in the heart of downtown London, this newer condo building has everything you're looking for! Stainless steel appliances: fridge, stove, dishwasher, bar fridge as well as washer\\dryer all included! Large balcony, walk-in closet, 2 large bedrooms, ensuite bathroom, and 2nd full bathroom. 1 underground parking space available ($100/month). Call today to book your private viewing! (id:28006)
9106 Powers Road
Central Elgin, Ontario
Set on nearly of an acre on a quiet road between St. Thomas, Aylmer, and London, this 1.5-storey country home offers space, privacy, and plenty of potential. With only a few neighbours and peaceful rural surroundings, the setting alone makes this property worth a look.This older home will require some updates and repairs, but for the right buyer with vision, it presents an opportunity to restore and re-imagine its original charm. Featuring 2 bedrooms, 1 bathroom, a detached two-car garage/shop and a generous lot, there's ample room to create something special. Executor is selling home in 'as is/where is' condition. (id:28006)
34 - 1600 Culver Drive
London East, Ontario
This recently updated end-unit townhome offers the perfect blend of comfort, convenience, and modern living. Located in a well-managed and well-maintained condo complex, the home enjoys a peaceful setting with low monthly condo fees and ample visitor parking. Inside, you'll find 3 spacious bedrooms and 2 bathrooms, along with central air and forced-air heating for year-round comfort. Major updates were completed in 2022, including renovations throughout, brand-new appliances, a new furnace, and hot water tank, providing peace of mind for years to come. Ideally situated close to bus routes, Fanshawe College, Argyle Mall, schools, and grocery stores, this home is a fantastic opportunity for families, first-time buyers, or investors alike. (id:28006)
2605 Seven Oaks Ridge
London South, Ontario
Stunning 7-year-old home in one of London's most sought-after neighbourhoods! Offering approx. 3,050 sq. ft. of living space above Ground and 1350 Sq. Ft Finished Walkout Basement with 4+2 bedrooms and 4+1 bathrooms. Space's main floor features a grand foyer, separate den/office, family room, and engineered hardwood flooring on the main level and upstairs hallway. Chef's kitchen boasts upgraded cabinetry, granite countertops, built-in appliances, a cooktop, and a pantry. Upstairs includes 4 spacious bedrooms with walk-in closets and 3 full baths, including a luxurious primary ensuite. Hardwood stairs and upgraded washroom vanities throughout. Finished walk-out basement with 2 bedrooms, separate kitchen, and private entrance-ideal for in-law suite or future rental income. Extended driveway, concrete sidewalk to walk-out basement, and back door to patio/deck. Conveniently located 5 minutes to Hwy 401 & Veterans Pkwy, close to Walmart, Costco, shopping, and excellent schools, including Catholic & French immersion (id:28006)
111 Hemlock Road
Ingersoll, Ontario
LOOKING FOR A SAFE COMMUNITY TO RAISE YOUR FAMILY, WELL YOU'VE COME TO THE RIGHT PLACE. 111 HEMLOCK ROAD, INGERSOLL, IS NESTLED IN A QUIET, MATURE NEIGHBOURHOOD CLOSE TO SCHOOLS, SHOPS AND 401. METICULOUSLY MAINTAINED HOME FEATURES APPROX 2500 SQ FT OF LIVING SPACE, ATTACHED 2 CAR GARAGE WITH BASEMENT ENTRY, COMPLETE WITH ON GROUND SALT WATER POOL AND MUCH, MUCH MORE. THE MAIN FLOOR IS FLOODED WITH NATURAL LIGHT FROM LARGE BAY WINDOW IN LIVING ROOM WHICH OPENS TO DINING AREA COMFORTABLY SEATING 6 OR MORE, READY FOR MEMORABLE FAMILY GATHERINGS. KITCHEN WITH GRANITE ISLAND, PLENTY OF CABINETS, UNDER COUNTER LIGHTING, AND BACKSPLASH. THE LOWER LEVEL IS DESIGNED FOR COMFORT FEATURING LARGE L SHAPE LIVING SPACE WITH GAS FIRE PLACE THAT WARMS THE WHOLE AREA. (POTENTIAL FOR 4TH BEDROOM) DOUBLE DOORS WALK OUT TO BACK YARD COMPLETE WITH PATIO AND ELECTRIC AWNING. ALSO ON THIS LEVEL IS A 3 PC BATH AND CONVENIENT LAUNDRY ROOM. THE UPPER LEVEL HAS 3 BEDROOMS AND 4 PC BATH, SPACIOUS PRIMARY BEDROOM OVERLOOKING FENCED BACK YARD. LOWER LEVEL OR 4TH LEVEL, COMPLETE WITH GAMES ROOM, BAR, POOL TABLE, LARGE UTILITY ROOM AND A MASSIVE CRAWL SPACE FOR STORAGE. FROM THE KITCHEN THERE IS A DOOR TO A LARGE DECK WITH ROD IRON SPINDLES LEADING TO 17' X 30' INVITING ON GROUND SALT WATER POOL( BUILT JULY 2007) WITH WALK IN STEPS. DEPTH 3-5 FT., SCREENED IN GAZEBO, AND SHED. SPEND COUNTLESS HOURS DURING SUMMER ENJOYING THIS GREAT BACK YARD. MANY UPGRADES OVER THE YEARS. GARAGE FLOOR EPOXY APPROX 2 YEARS, SHINGLES 2005, FURNACE AND AIR APPROX 15 YEARS, FRONT PORCH DECK (VINYL) 2016, WATER HEATER REPLACED 2024. CONCRETE DRIVEWAY APPROX 5 YEARS, IRRIGATION SYSTEM APPROX 2 YEARS. ALL WINDOWS AND DOORS REPLACED APPROX 10 YEARS, MANY WINDOWS WITH CUSTOM CALIFORNIA SHUTTERS AND BLINDS. THIS HOME HAS BEEN WELL CARED FOR AND IS WAITING FOR YOUR PERSONAL TOUCHES. CHECK PHOTOS FOR FLOOR PLANS AND SQ. FOOTAGE. BOOK A SHOWING TODAY. * NOTE ONE BEDROOM VIRTUALLY STAGED. (id:28006)
27 Cherokee Road
London North, Ontario
Beautiful Masonville Family Home Cherished by the same family since 1992, this 5-bedroom, 3.5-bath home offers incredible space and warmth. The main floor features two wood-burning fireplaces, while the fully finished basement with backyard access adds extra living space. Step outside to a backyard oasis with an in-ground pool, attached hot tub, concrete patio, pond, and a charming newer shed-a true retreat! Prime Location: Close to Masonville Mall, University Hospital, Western University, and Masonville Public School. This loved home is ready for its next owners-don't miss out! (id:28006)

