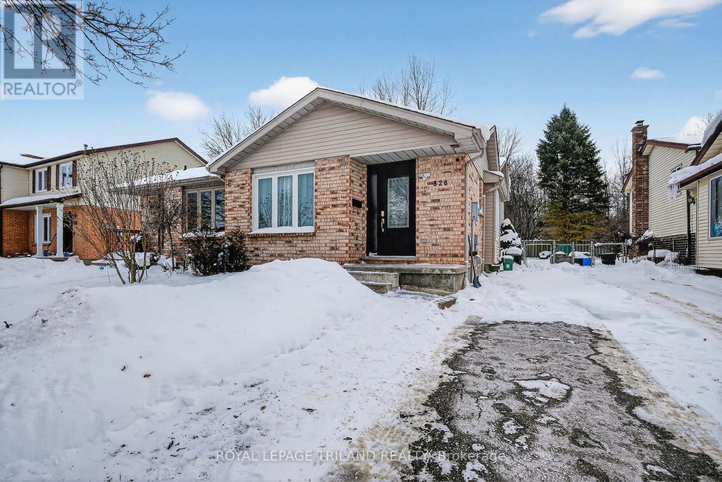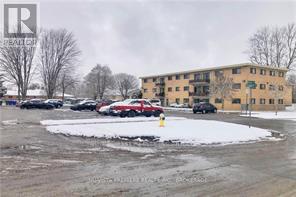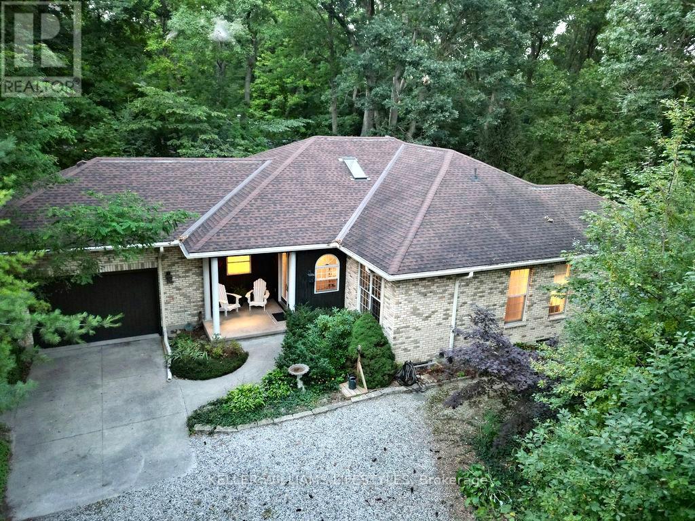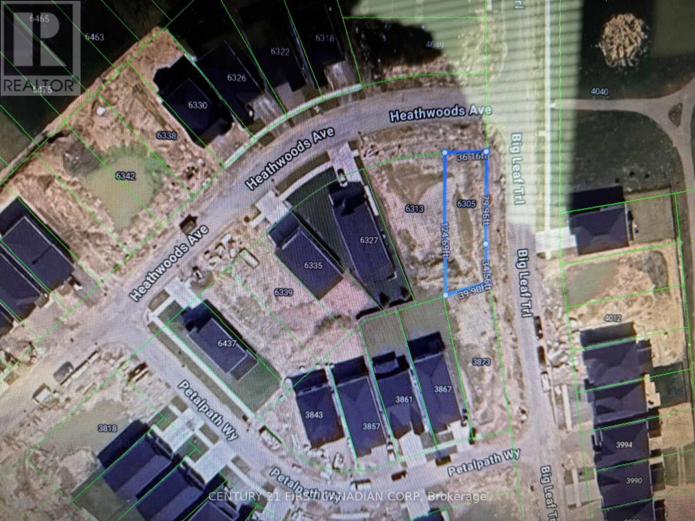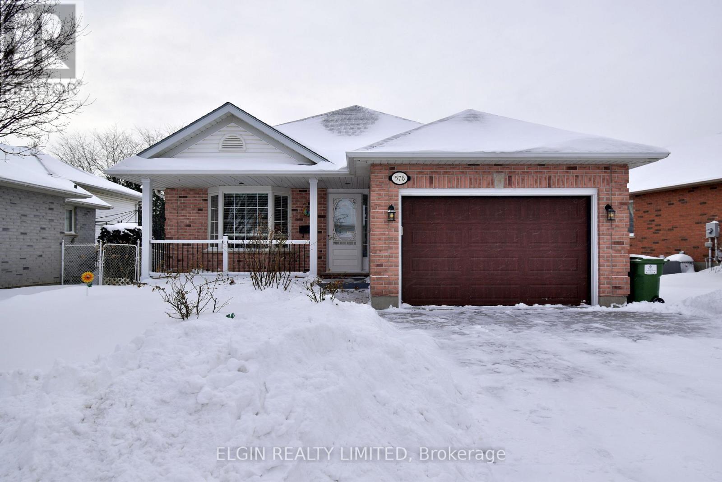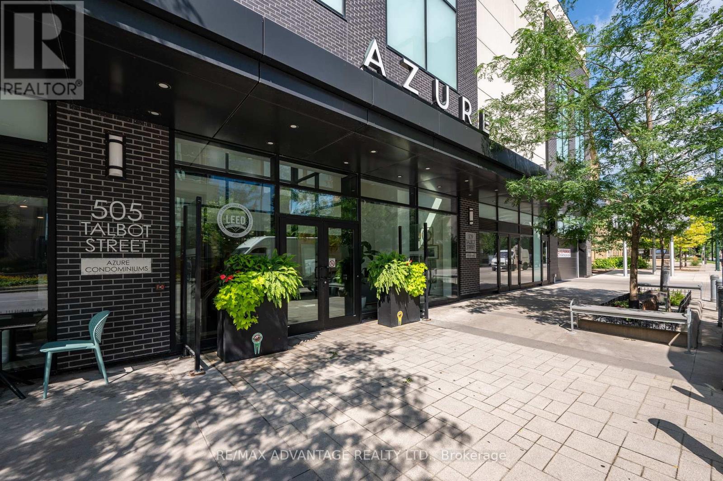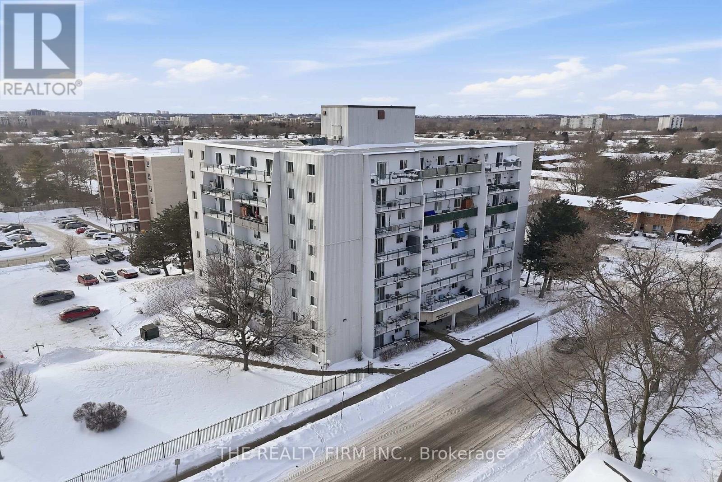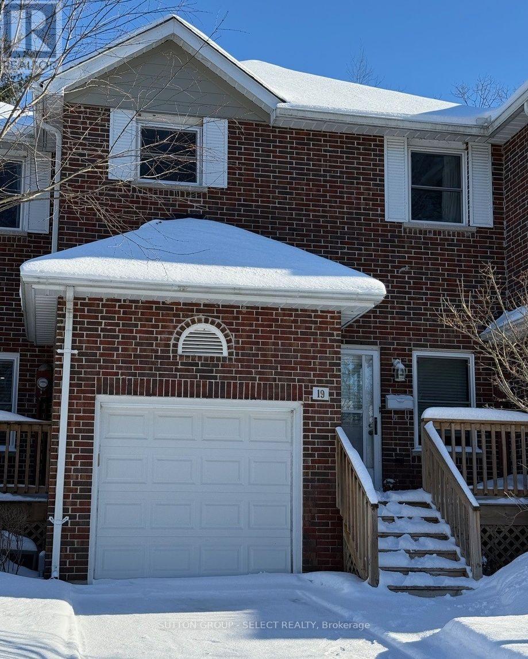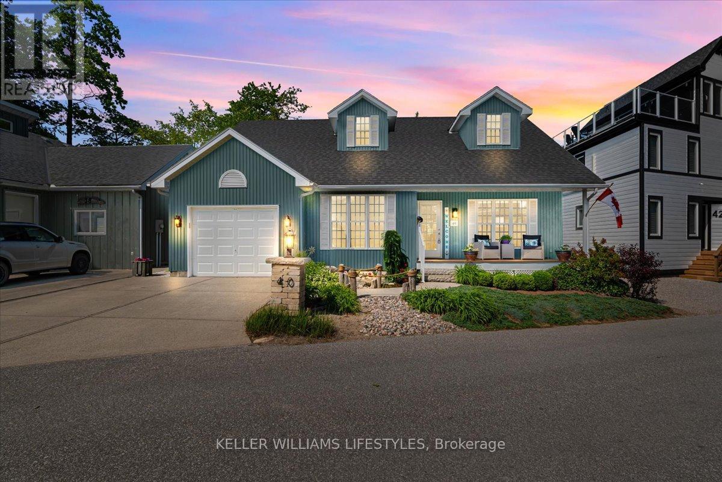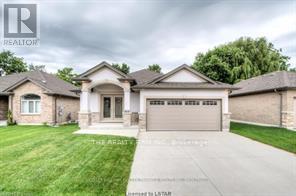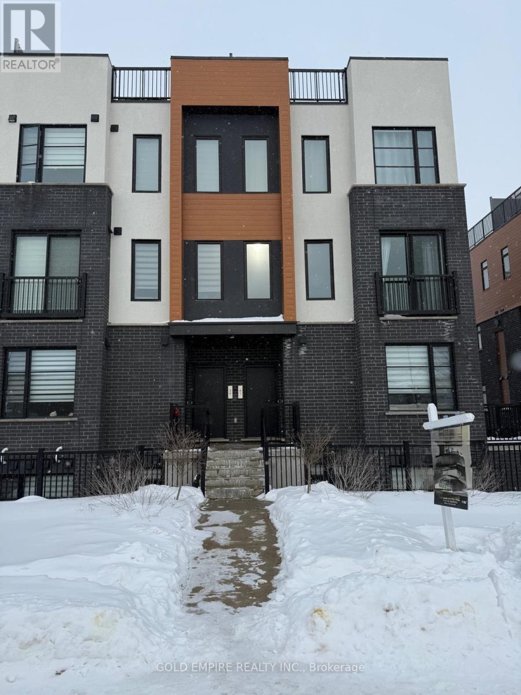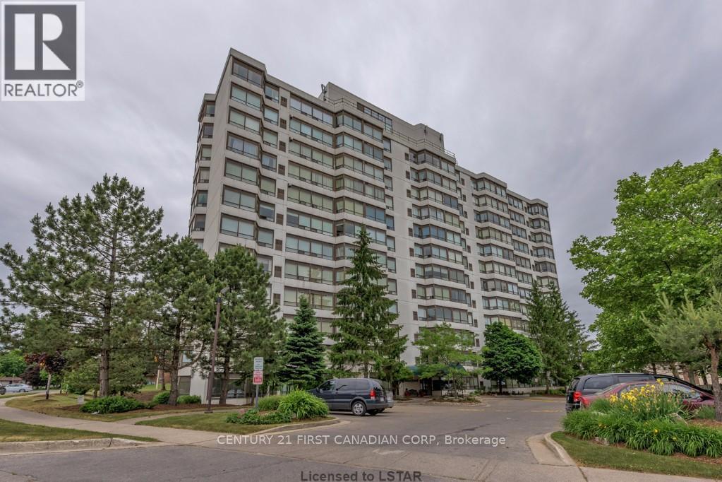328 Conway Drive
London South, Ontario
Beautiful semi-detached back-split backing onto a peaceful wooded area! Enjoy an open-concept main floor featuring ceramic and laminate flooring, perfect for modern living. The updated galley kitchen boasts a breakfast bar, stylish glass tile backsplash, and flows seamlessly into the formal dining area-ideal for entertaining. The spacious lower-level family room impresses with oversized windows, cozy wood-burning fireplace, and pot lighting, creating a warm and inviting retreat. The 4th level offers abundant storage and excellent future development potential. Numerous updates include Furnace and Air (2013-2014), shingles (2017), large new upper-level bedroom windows (2021). Step outside to a fully fenced backyard with a sundeck-perfect for relaxing or hosting guests. A true pleasure to show! (id:28006)
309 - 1830 Dumont Street
London East, Ontario
Affordable one bedroom condo in east London's Argyle area close to all amenities including Walmart, Argyle Arena, East Lion's community centre, several schools and Argyle Mall. (id:28006)
10240 Woodpark Court
Lambton Shores, Ontario
A rare opportunity to own a private riverfront retreat with 7 bedrooms, well suited as a family cottage, a multi-generational escape, or a strong income-producing property. Located on a quiet cul-de-sac in the heart of Southcott Pines, this 4,175 sq ft walk-out bungalow offers exceptional privacy while being just steps from Southcott's private beach & an easy walk to downtown along the scenic river trail. Backing directly onto the Ausable Channel & surrounded by mature trees, this exclusive setting is tranquil & naturally suited to relaxed cottage living. Built by respected builder, Doug Geoffrey, the brick home features bright, open-concept principal rooms with 9'4" ceilings & large windows showcasing a river and forest views. The living room has a cozy fireplace & flows into a generous kitchen & dining area with access to a screened-in porch & sun deck. The main level also includes a spacious Primary Suite with a private entrance, walk-in closet, sitting area, ensuite, & its own screened-in porch overlooking the river. With 2 additional bedrooms, a full bathroom, and laundry for convenience.The mostly above-grade lower level walk-out adds exceptional flexibility, offering a large family room with heated floors & a separate entrance, a full bathroom with heated floors, & 4 large bedrooms. With 7 spacious bedrooms & a prime Southcott location, rental potential is significant. This property generated approx $110,000 in gross rental income in 2025 while only renting it out 38% of the year. Repeat renters are already booked for 2026, providing immediate established revenue, with bookings cancellable if the buyer requires personal use.The oversized, treed lot is larger than most in the subdivision & sits about 700 metres from the lake, combining beach access, riverfront living, & walkable downtown amenities. Offered fully furnished with appliances, kitchenware, website, and client database, this is a turnkey opportunity in one of Southcott's most desirable settings. (id:28006)
6305 Heathwoods Avenue
London South, Ontario
Residential building lot for sale in South West London's Magnolia Fields, fully serviced and permit ready. Awaiting your creativity to design and build your dream home! Lots like this are rarely offered to the public. Measuring approximately 36.16 ft wide x 124.69/114.52 ft deep. You have the option to purchase this Lot and build your own home or hire a builder of your choosing to do it for you! Don't wait, this won't last long! (id:28006)
578 Wellington Street
St. Thomas, Ontario
Step into this freshly painted 3-bedroom, 2-bathroom home that perfectly blends comfort, style, and convenience. The bright and inviting interior features spacious principal rooms and brand new stainless steel appliances - ideal for modern living. Enjoy seamless access to the backyard through the lower-level patio doors, a covered rear porch for year-round enjoyment, and a charming front veranda that adds wonderful curb appeal. This home is truly move-in ready - be in before Christmas and start the new year off right! Conveniently located close to all major amenities including the Elgin Centre, Metro, and Tim Hortons, with public transit nearby and quick access to London, Highway 401, and the upcoming Power Co. plant. A fantastic opportunity for first-time buyers, families, or investors looking for a well-maintained home in a great St. Thomas location! (id:28006)
2002 - 505 Talbot Street
London East, Ontario
Fully furnished one bedroom apartment situated on the 20th floor in one of London's most upscale condominium developments, the "Azure". Unobstructed views of the Thames river and includes an underground park spot situated conveniently close to the entrances as well as a storage locker directly across from the unit. As you walk through the spacious entrance way you will be amazed by the quality of finishes throughout. High end hardwood, neutral paint and an open concept kitchen with stainless steel appliances and quartz countertops. Everything has been considered in order to provide you with an exceptional level of comfort and convenience. You will love the simplicity of condo living and have access to some of the finest amenities in the city: rooftop terrace, golf simulator, library, fitness centre and so much more! Walking to shops, restaurants, downtown, Budweiser gardens, access to public transit, short drive to UWO & LHSC. Book your showing today! (id:28006)
805 - 986 Huron Street
London East, Ontario
Amazing views from a large 8th floor balcony! Feels like living in a penthouse in a well maintained and managed condo building in North London. Two bedrooms, one bathroom, spacious open concept living and dining room. One of the largest floor plan layouts in the building. Living room leads to sliding doors onto an oversized balcony with amazing westerly views for a coffee in the morning or a beverage in the evening. Laminate flooring throughout. New Ductless AC/Heat Unit in living room. Controlled entry access. Large parking lot. Excellent proximity to a myriad of commercial services and amenities. Quick access to public transit. Centrally located to Fanshawe College and UWO. (id:28006)
19 - 55 Lake Road W
Lambton Shores, Ontario
Nestled along the wildwood banks of Lake Huron in the heart of the Village of Grand Bend, this home or cottage offers the perfect blend of function and location. Solid brick construction featuring three bedrooms, two and a half baths, a spacious recreation room, and a large primary bedroom complete with a jacuzzi ensuite. Enjoy the convenience of a garage ideal for your vehicle or recreational toys, along with two decks overlooking a peaceful pond in the summer and an ice rink in the winter. The complex also features a heated 36' x18' pool. A heated pump installed just two years ago adds efficiency and comfort, while the natural wood-burning fireplace in the living area is perfect for cozy winter evenings after a skate on the pond. Priced to move, this property is ready for your personal touches and vision. Just a short walk to the beach, shops, restaurants, and all the amenities Grand Bend is famous for- this is an opportunity you won't want to miss. (id:28006)
40 Lakeside Circle
Lambton Shores, Ontario
Discover the perfect blend of charm and convenience in this stunning Grand Bend home, tucked away on a quiet, secluded circle with well-maintained properties. Just steps from the shops, restaurants, and vibrant nightlife Grand Bend is known for-and only moments from Lake Huron's sandy public beach-this Cape Cod-inspired gem fits beautifully into the lakeside community. Perfect as a year-round residence, family cottage, or investment property, the open-concept layout is ideal for entertaining, featuring beautiful finishes, vaulted ceilings, a gorgeous gas fireplace, and an abundance of natural light. The walk-out basement, attached garage, and minimal maintenance make for easy living, while the completely private backyard-with no neighbours in sight-offers peace and tranquility. Ideally located close to the boat launch and just a 4-minute drive to the Grand Bend Marina, along with local wineries and breweries, as well as the Huron Country Playhouse, this home places you at the heart of everything Grand Bend has to offer. Whether it's beach days, evenings out on the town, or cozy nights by the fire, this property truly delivers it all! (id:28006)
73 - 1430 Highbury Avenue N
London East, Ontario
A rare opportunity to acquire a beautifully appointed detached freehold condo with low maintenance fees. A stunning arched entryway over the oversized from porch is accented by stained glass double doors that creates an elegant approach and allows your guests to enter a sunlit foyer. The main floor is both spacious and inviting with a functional kitchen that allows you to prepare food while still feeling engaged with your family or guests. The living/dining area offers engineered hardwood floors for easy maintenance, and the ceiling is accented with an elegant, coffered feature. The primary suite has a huge walk-in closet and an ensuite featuring an oversized easy step-in shower. There is also a secondary bedroom, 4-piece guest bath and a mudroom/laundry room on the main level. The garage is a true double with an inside entry making bringing in groceries trouble free; especially in inclement weather. The lower retreat is a pleasant surprise with a very roomy family room accented by a cozy gas fireplace, two extra bedrooms and another 4-piece bath plus ample storage area. When you step out back onto your private raised deck your eye is entertained by the greenery and sounds of nature. This condo is conveniently located near shopping, schooling and major highway arteries for easy commute both inside and outside the city. Mapleridge Estate doesn't have a cookie cutter feel and the various designs evokes a unique and charming feel! (id:28006)
63 - 3900 Savoy Street
London South, Ontario
Only 2 year old, corner unit in a modern stacked townhome development Savoy! for lease. This spacious unit boasts the largest floor plan available, featuring 3 bedrooms and 2.5 bathrooms. Positioned on the lower floor, the primary bedroom comes with a walk-in closet and ensuite bathroom for added convenience and luxury. The suite's stylish design showcases neutral tones and premium finishes throughout. The open concept kitchen is adorned with an oversized central island, perfect for gatherings and meal preparation. Designer LED lights and luxury plank floors add an elegant touch, while the stunning quartz countertops elevate the overall aesthetics. For outdoor entertainment, opened balcony is the ideal spot. Whether hosting friends or enjoying personal leisure time, this space is tailor-made for unforgettable moments. Additionally, the location couldn't be more convenient. Situated in the charming area of Lambeth, the property is in close proximity to highway 401 / 402, and all other amenities. (id:28006)
803 - 744 Wonderland Road S
London South, Ontario
End unit upscale condo, 3 bedrooms + 2 baths. Tidy in move in condition. Unobstructed Gorgeous views from the eighth floor. Quiet, located at the other side from the street. Kitchen with back splash open to the dining with big window and fantastic north views. Large open Living & Dining room. Primary bedroom with Walk in Closet & 4 pieces ensuite. Bright big windows all around the unit. Carpet free with vinyl flooring throughout and ceramic tiles in all wet areas and foyer. Plenty of storage space. Laundry in suite Washer and dryer. In unit controlled forced air Furnace/AC. New neutral paint. Fabulous 14th floor amenities with amazing views in all directions include exercise room & Jacuzzi tub, party/meeting hall, roof top outdoor terrace & BBQ area. Covered parking and lots of visitors parking. Condo fee includes water. Pets free building. Secure entry intercom. Convenient location on a bus route. (id:28006)

