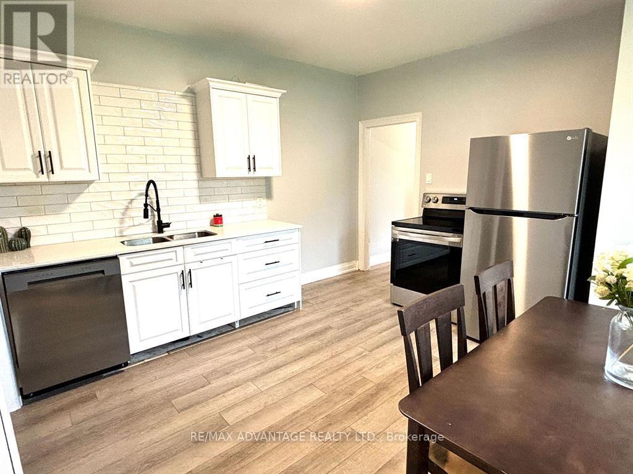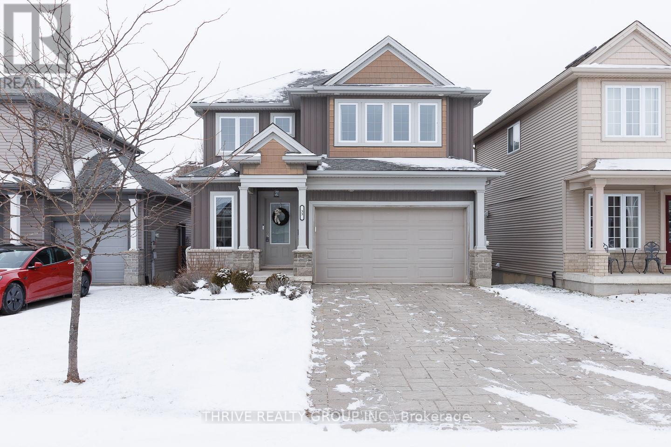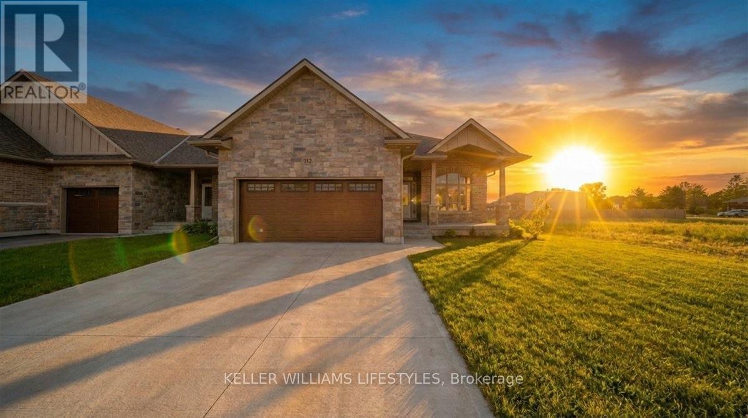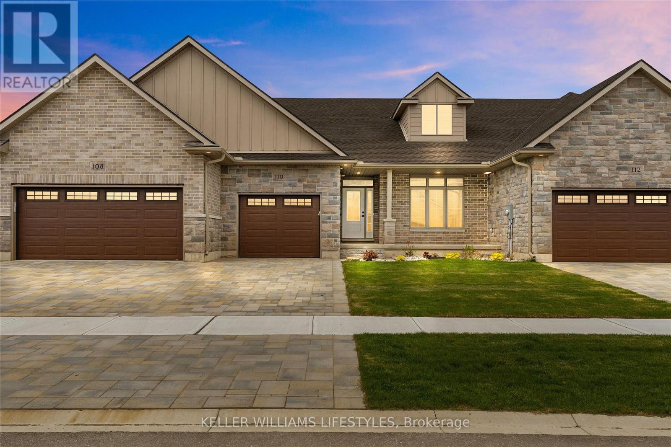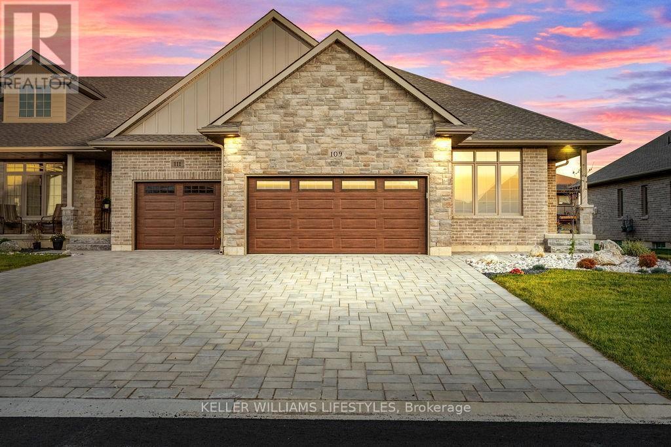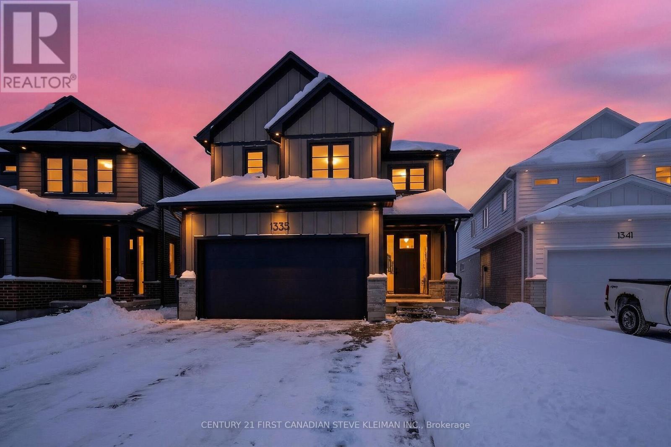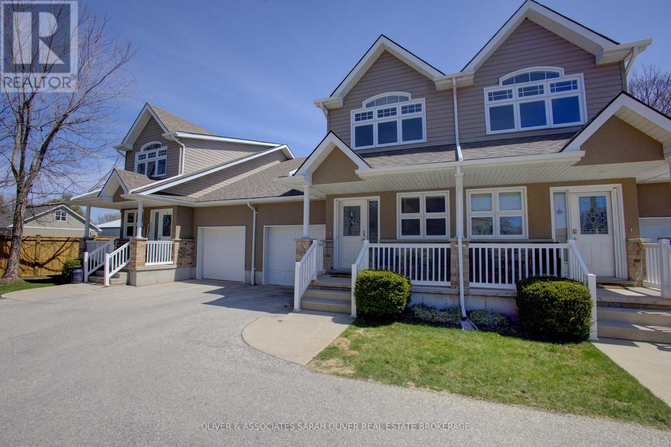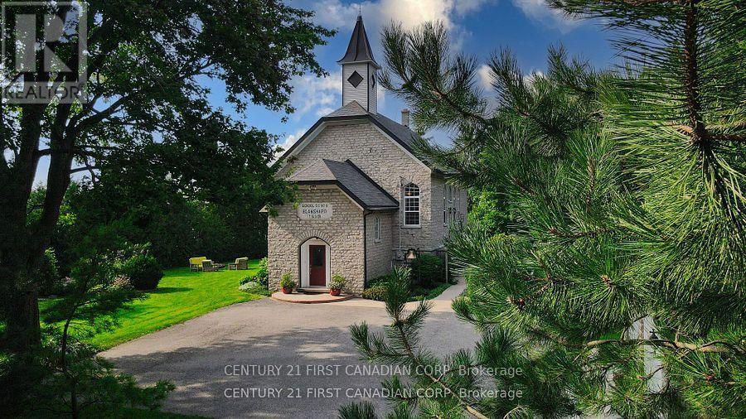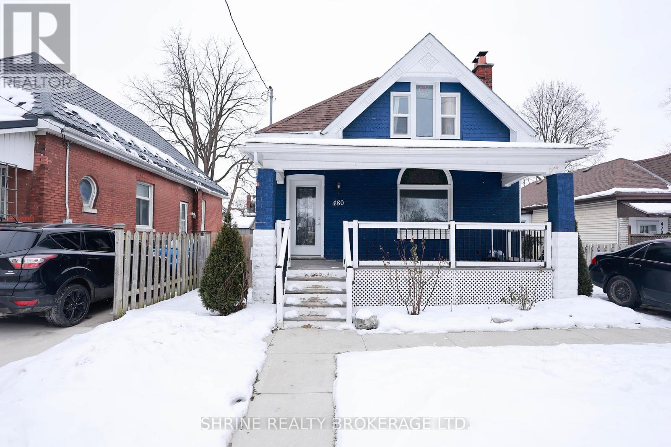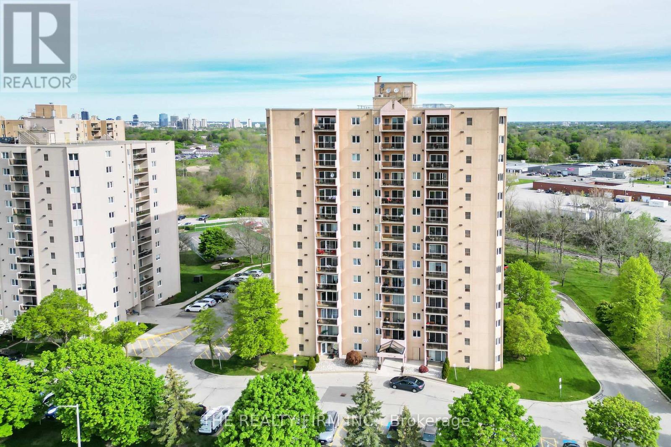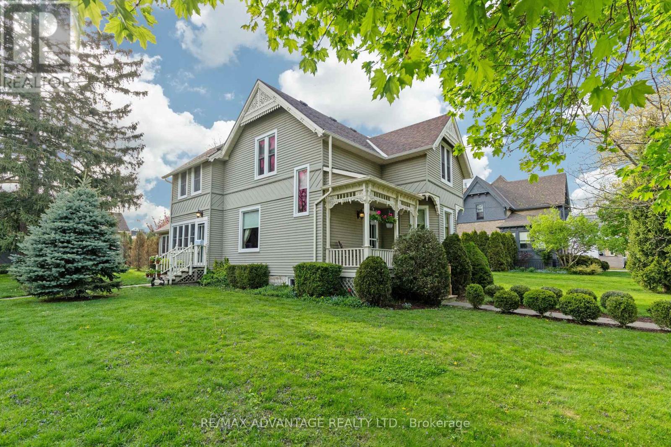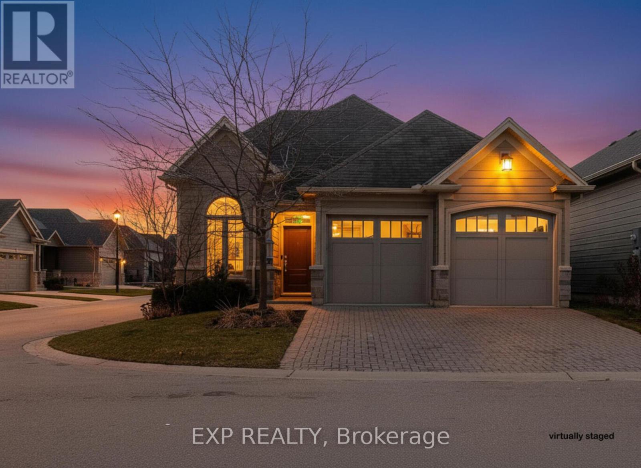194 Maitland Street
London East, Ontario
This beautifully updated 2 bed + den (could easily be a 3 bedroom) one-floor home condo-alternative offers an outstanding opportunity for first-time buyers, downsizers and investors alike who want quality, comfort, and value in one smart package. Located in the lively, up-and-coming SoHo neighbourhood, the property is competitively priced and move-in ready. Inside, you'll find thoughtful renovations throughout. The newly redesigned spacious eat-in kitchen shines with quartz countertops, sleek cabinetry, and premium stainless steel appliances-perfect for everyday living and entertaining. Fresh paint creates a light, modern feel, while new doors, trim, and upgraded lighting add a polished, contemporary touch. Practical features haven't been overlooked. The washer and dryer are conveniently located near the kitchen, and the home benefits from separate hydro utilities from the neighbouring unit, along with an owned, on-demand hot water system.This is a turnkey property with strong appeal, low taxes and long-term potential. Easy access to public transportation, downtown, restaurants and much more. (id:28006)
33 Abbott Street
Strathroy-Caradoc, Ontario
Welcome to this well-maintained 2-storey home built in 2011, offering comfort, functionality, and modern appeal. Featuring 3 spacious bedrooms and 1.5 bathrooms, this home is perfect for families, first-time buyers, or anyone looking for a move-in-ready property. The 1.5 car garage provides extra space for storage or a workshop, while the newer fence and deck create a private and inviting outdoor area ideal for entertaining, relaxing, or enjoying time with kids and pets. With a smart layout, plenty of natural light and thoughtful updates, this home blends practicality with style in a fantastic package. (id:28006)
112 Leneve Street
Lambton Shores, Ontario
Welcome to the townhouse collection of Woodside Estates! Located in a quiet, upscale area of Forest, these luxury townhomes boast contemporary design, quality materials and workmanship, including 9' ceilings, hardwood and porcelain flooring, solid surface countertops, gas fireplaces, central vac, and main floor laundry. Offering three intelligent floor plans to choose from and the opportunity to select your very own finishes and colours, you'll be able to create a tasteful home to your liking. Enjoy maintenance-free living with the added feature of an optional grounds maintenance program, perfect for the semi-retired or retirees wanting maintenance-free living. Located just minutes from many golf courses, restaurants, recreational facilities, clubs, shopping, medical facilities and the many white sand beaches. Just minutes to Lake Huron, 20 mins to Grand Bend, 25 mins to Sarnia and 45 mins to London. Built by local and reputable Wellington Builders, there is no doubt you will appreciate the quality, experience and customer service that comes along with each and every home. Photos of previously finished home and may not be as exactly shown. (id:28006)
110 Leneve Street
Lambton Shores, Ontario
Welcome to the townhouse collection of Woodside Estates! Located in a quiet, upscale area of Forest, these luxury townhomes boast contemporary design, quality materials & workmanship, including 9 ceilings, hardwood & porcelain flooring, solid surface countertops, gas fireplaces, central vac, & main floor laundry. Offering 3 intelligent floor plans to choose from & the opportunity to select your very own finishes & colours, you'll be able to create a tasteful home to your liking. Enjoy maintenance-free living with the added feature of an optional grounds maintenance program. Located just minutes from many golf courses, restaurants, recreational facilities, clubs, shopping, medical facilities & sandy beaches. Built by local & reputable Wellington Builders. Photos from previous home & may not be as exactly shown. Price includes HST with rebate to builder. Property tax & assessment not set. (id:28006)
108 Leneve Street
Lambton Shores, Ontario
Welcome to the townhouse collection of Woodside Estates! Located in a quiet, upscale area of Forest, these luxury townhomes boast contemporary design, quality materials and workmanship, including 9' ceilings, hardwood and porcelain flooring, solid surface countertops, gas fireplaces, central vac, and main floor laundry. Offering three intelligent floor plans to choose from and the opportunity to select your very own finishes and colours, you'll be able to create a tasteful home to your liking. Enjoy maintenance-free living with the added feature of an optional grounds maintenance program, perfect for the semi-retired or retirees wanting maintenance-free living. Located just minutes from many golf courses, restaurants, recreational facilities, clubs, shopping, medical facilities and the many white sand beaches. Just minutes to Lake Huron, 20 mins to Grand Bend, 25 mins to Sarnia and 45 mins to London. Built by local and reputable Wellington Builders, there is no doubt you will appreciate the quality, experience and customer service that comes along with each and every home. Photos of previously finished home and may not be as exactly shown. (id:28006)
1335 Bush Hill Link
London North, Ontario
Auburn Homes proudly presents their reimagined 4 bed, 4 bath home located on a quiet street in Northwest London. This modern & timeless design built on a deep pie shaped lot hits every must-have for todays buyer. From the moment you arrive at 1335 Bush Hill, it's clear this is no ordinary builder home. The detailed driveway, light stone with dark mortar, Hardie front elevation, and stunning 8 foot front door with sidelights create a standout exterior. Inside, the foyer opens to a dramatic great room with 9 foot high flat ceilings and 7 foot wide, floor to ceiling black marble tile fireplace accent wall. The kitchen features all quartz countertops, an island with seating for four, deep sink, ceramic backsplash, valance lighting, & large pantry. A mudroom with bench, hooks, and space for baskets is perfect for families, especially with the new Northwest school about to open. Solid oak stairs lead to a second floor that impresses: 3 linen closets, a laundry room with tub & drain pan, 3 full baths, and 3 walk-in closets. The Jack & Jill bath includes a private water closet room, and all tiled showers have shampoo niches. The spacious primary suite boasts a walk-in closet with Free Slide shelving, a luxurious ensuite with double sinks, free standing soaker tub, walk-in tiled shower with marble base & even a power outlet by the toilet. A side entrance leads to a lower level with ultra high ceilings, 3 massive egress windows, and an insulated storage room ideal for a future legal suite or hobby area. A 200 amp electrical panel for future EV charger. Ceramic and hardwood flooring throughout (no carpet). So much special care was put into this house by all the Auburn staff and trades people. You will feel this the moment you walk in! (id:28006)
6 - 433 Queen Street
Kincardine, Ontario
Step into easy, coastal living with this bright and cheerful condo townhome, tucked just a short walk less than two blocks from the stunning shores of Lake Huron. With only 11 homes in this quiet, well-kept community, you'll enjoy peaceful surroundings and walkable access to Kincardine's beaches, scenic trails, charming downtown, and lively year-round events. Inside, the impressive 16-foot ceiling in the foyer sets the tone for a space that feels open, fresh, and full of natural light an ideal blend of comfort and thoughtful design. It features 2 bedrooms, 3.5 bathrooms, a convenient main floor laundry, and a versatile loft that overlooks the living room and foyer. The comfortable living and dining areas boast a cathedral ceiling and a cozy gas fireplace, leading out to an outdoor area perfect for gatherings. This home is thoughtfully designed for easy one-level living and has been extensively updated in recent years. Upgrades include: The only unit in the complex with a skylight, offering more natural light. (January 2026) Brand new High Efficiency Furnace installed, (2022) Efficient 60-gallon water heater, (2023) Roof shingles replaced. One of the only units in the complex with a fully finished basement, built-in storage, and a 3-piece bathroom. Common elements are exterior components, landscaping / snow & building insurance. (id:28006)
1772 Perth Road 139 Road
St. Marys, Ontario
Imagine having the opportunity to immerse yourself in the rich history of an impeccably maintained and restored 1889 Limestone Schoolhouse in a quaint town outside of St.Marys. Surrounded by mature trees and hardly visible from the road is the former Rannoch Schoolhouse that helped educate hundreds of local children within its walls from 1889-1967. As you make your way inside you will be greeted with a large foyer with a wide staircase carrying you to the open concept main floor with bamboo flooring and soaring 20ft ceilings that have maintained the original rafter accents. The renovated kitchen offers granite countertops, tiled backsplash, and a pantry just outside of the kitchen. The Kitchen overlooks the dining and living space and is perfect for entertaining and enjoying home cooked meals with family and friends. The main floor also features the primary bedroom with a walk in closet and luxurious primary ensuite bathroom and a separate powder room off the main living space. The beautiful maple hardwood staircase with glass railings brings you to two more spacious bedrooms in the upstairs loft with 10ft high ceilings and a full 3 piece bathroom separating the two bedrooms. The gorgeous 8FT tempered glass windows have deep marble window sills and offer an abundance of natural light through all directions, you can even watch the sun rise and set all from inside your home. This is not your usual conversion of a heritage rich property, where often they lack sufficient usable space required for the modern day single family dwelling. This home has the character and beautiful architecture of a 1889 schoolhouse with tasteful modern day finishes that exemplify its beauty. There is also a large full basement with plenty of natural light pouring through the large above grade windows, a fourth bedroom, living space and laundry room. Outside there is an oversized 2 car garage (24FT X 26.5FT) built in 2008 with an upstairs loft for the perfect man cave, and 100amp service! (id:28006)
480 Quebec Street
London East, Ontario
This stunning property seamlessly blends modern elegance with classic charm, offering a truly remarkable living experience. The main floor features a fully equipped kitchen, a cozy living room, a formal dining area, a bright sunroom, a full bathroom, and two spacious bedrooms. Upstairs, two generously sized bedrooms and a full bathroom provide a luxurious retreat. Ideally situated in a prime location close to all amenities and just minutes from downtown, this home perfectly balances city convenience with a touch of tranquility. Don't miss the opportunity to make this beautifully upgraded property your home! (id:28006)
907 - 860 Commissioners Road E
London South, Ontario
Completely renovated 2 bedroom condo with open concept living room/dining room offering access to a large balcony with fantastic views. Updated kitchen includes new cupboards, granite counters, modern backsplash and stainless-steel appliances. Bathroom features a stunning designer tiled shower. This unit offers a large master bedroom as well as an additional bedroom with a lovely accent wall. En-suite laundry. This building has many amenities including controlled entry, pool, whirlpool, sauna, tennis courts and gym. Very well managed and maintained property. Short walk to shopping and dining, close to downtown, Victoria Hospital and the 401. Ample parking including a covered garage. (id:28006)
32 St Andrew Street S
St. Marys, Ontario
Absolutely stunning 3 bedroom 1 1/2 storey home in the wonderful town of St. Marys! Prepared to be amazed by this breathtaking century home. Old world charm and character throughout. 12 inch + baseboards with coffered ceilings- they just don't make them like this anymore! Beautifully updated eat-in kitchen with newer cabinetry, newer lighting, newer dishwasher. Multiple sitting/ family rooms on the main floor with newer gas fireplace. Other upgrades include newer windows, shingles. Three large bedrooms on the second floor with an incredible ensuite! Large detached garage is ideal for storing all of your toys, loft storage on second floor of garage as well. Step outside and enjoy your morning coffee surrounded by greenery and mature trees. Spend the day outdoors admiring the surroundings or gardening. There is so much to admire in this lovely home. (id:28006)
30 - 4700 Hamilton Road
Thames Centre, Ontario
Welcome to this well-designed one-floor condo offering comfort, accessibility, and low-maintenance living in a friendly community with an exclusive common space park area and full resident access to the Thames River. Located in beautiful Dorchester, Ontario, this home offers the charm of small-town living with quick access to local parks, trails, shops, and all the conveniences of nearby London. Inside, you'll find 9 ft ceilings, crown moulding, transom windows, a covered front entry, and a bright kitchen with granite countertops, a front eating nook, built-in microwave, stainless steel fridge, gas stove, and dishwasher. The open family room includes a natural gas fireplace and walks out to a newly converted 3-season room overlooking the fenced backyard. The spacious primary bedroom offers a walk-in closet and private 4-piece ensuite with a soaker tub. Main-floor laundry with a sink, no stairs from the double garage into the home, and a chair lift to the basement adds excellent accessibility. The finished lower level includes a bedroom, 3-piece bath with shower, and a small office area, plus a large unfinished section for future development. Additional features include natural gas furnace, central air, water softener (owned). Condo fees of approximately $225-$230/month cover snow removal of roads, laneways, front sidewalks, and lawn cutting, making this the perfect low-maintenance lifestyle in a peaceful, well-kept Dorchester complex. (id:28006)

