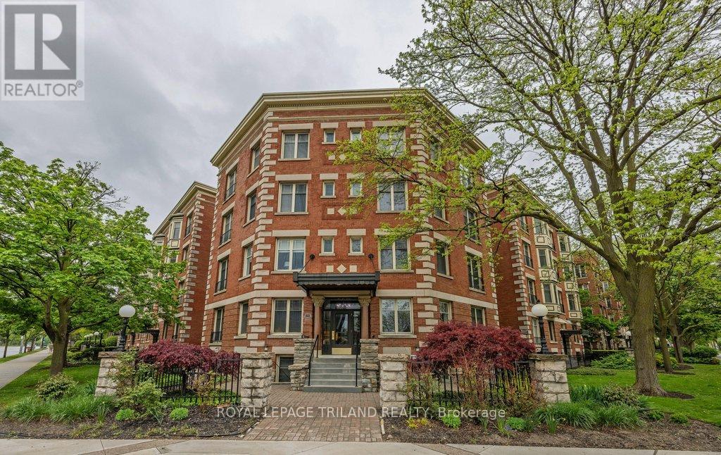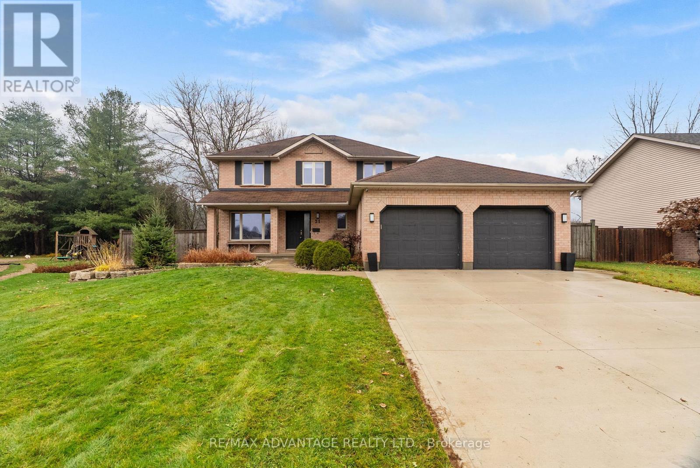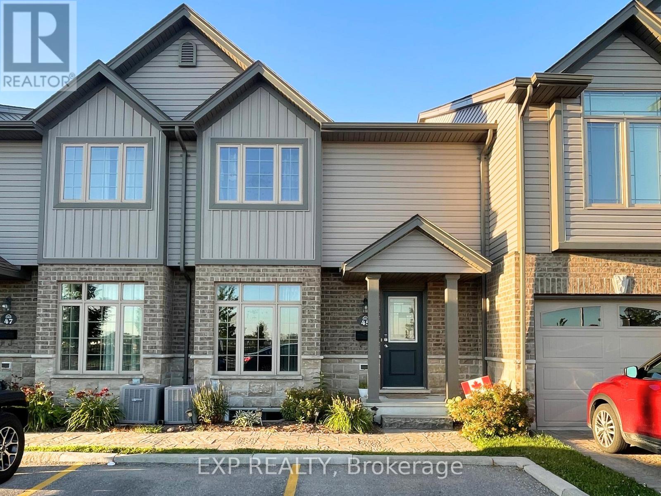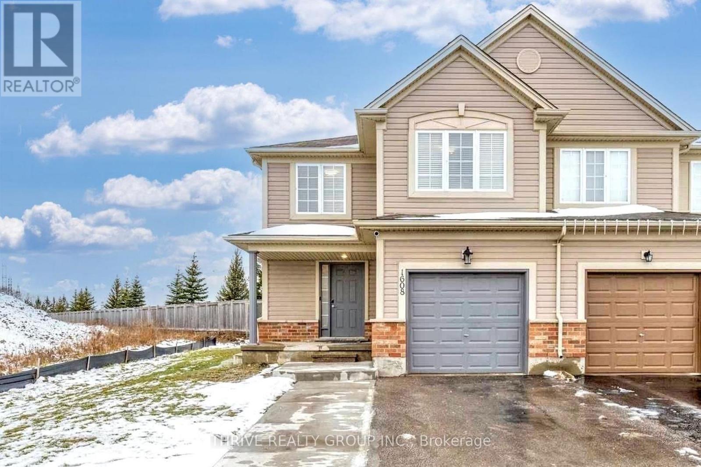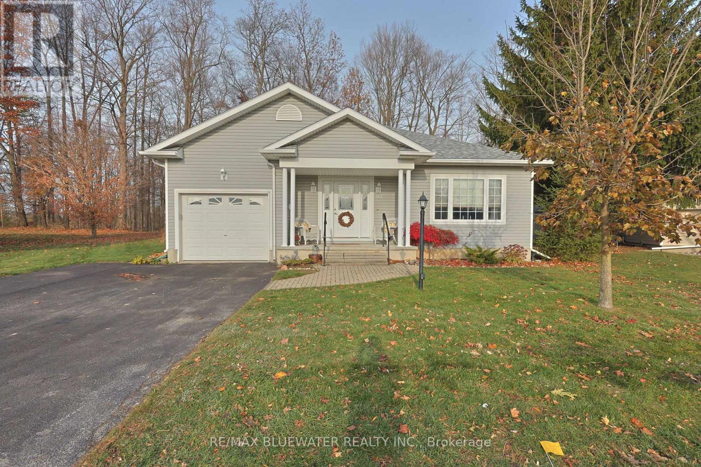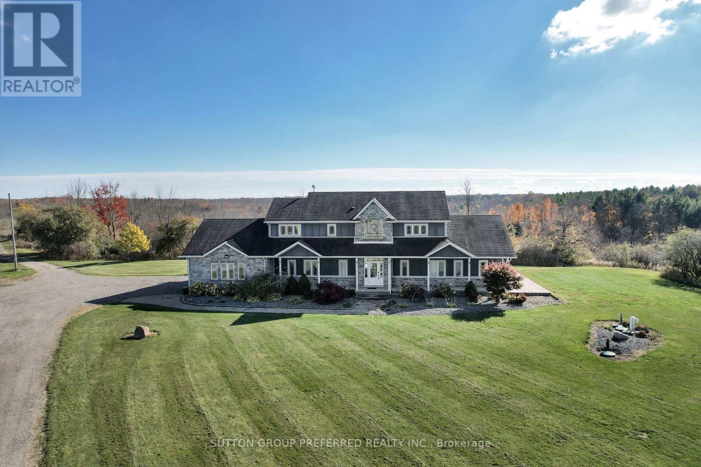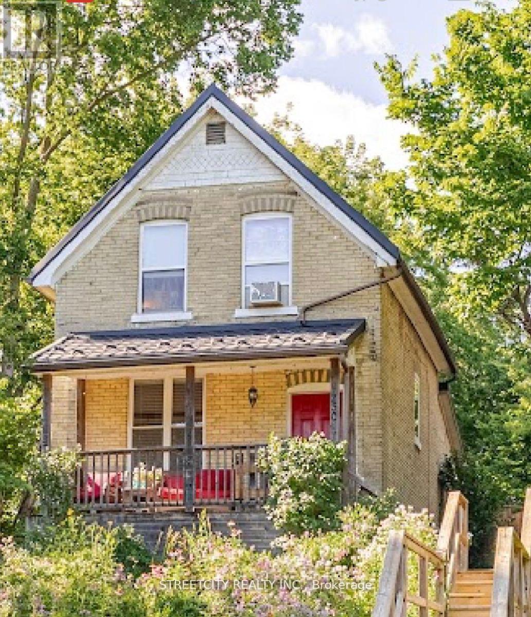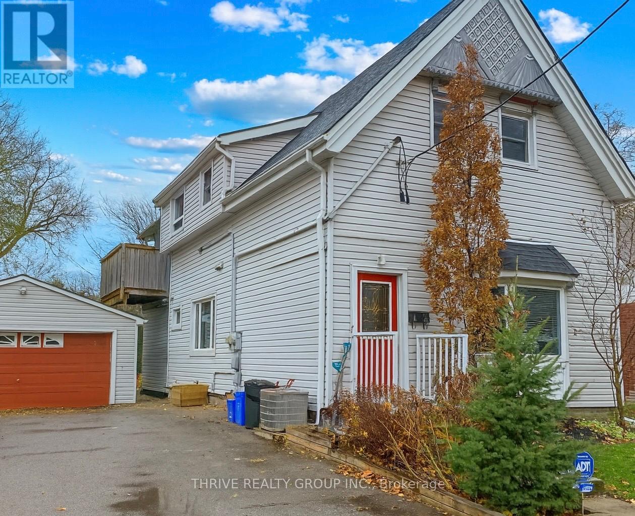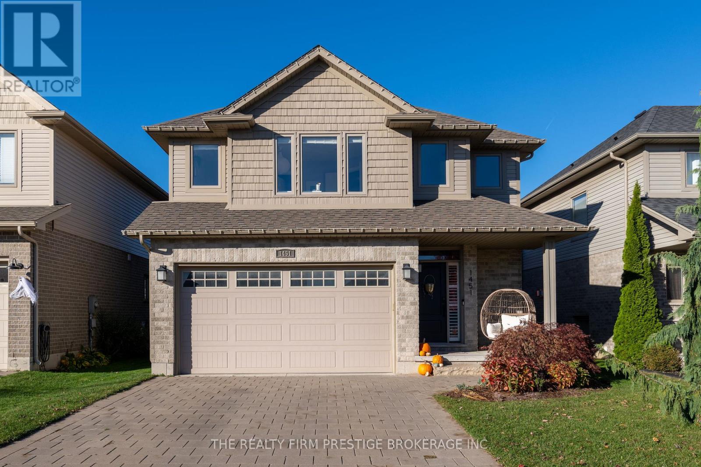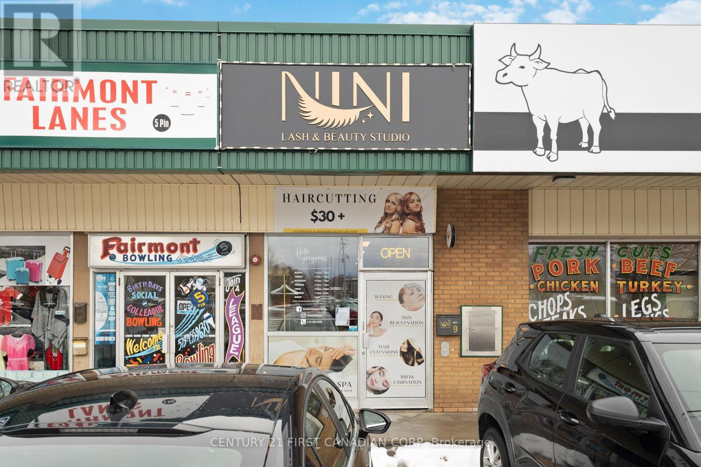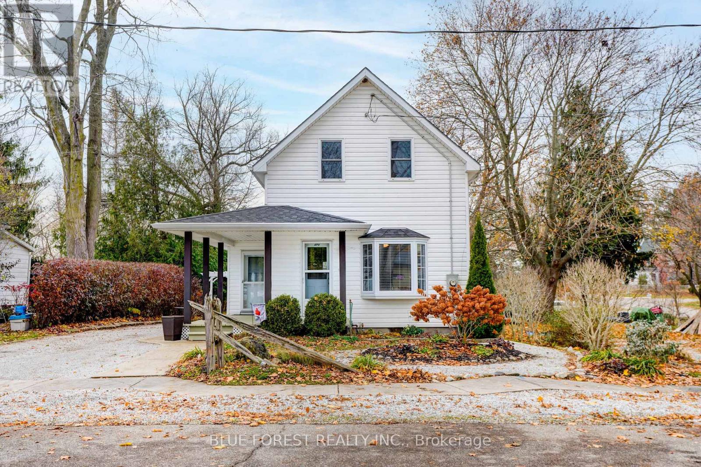306 - 460 Wellington Street
London East, Ontario
Step into timeless charm with this bright and beautifully maintained 2-bedroom condo, set within a distinguished yellow-brick heritage building in the heart of downtown London. Just moments from Victoria Park, the Grand Theatre and delicious restaurants to name a few city highlights, this location offers the best of urban living.Abundant natural light and tasteful updates within this end-unit condo complement the buildings historic character with details like a stained glass window, a Juliette balcony and original fireplace preserving the units original charm. In-suite laundry, hardwood floors throughout and a convenient Murphy Bed in the 2nd bedroom bring modern touches of comfort and style. Situated in a quiet, well-maintained building, residents enjoy access to shared building amenities including underground parking and storage, a function room, pool with fitness centre and a courtyard with a communal fire pit perfect for relaxing or socializing. The lifestyle here is not only convenient it's truly special. For those who appreciate character, community, and location, this is a rare opportunity thats simply worth the investment. (id:28006)
10771 Melrose Drive
Middlesex Centre, Ontario
An unprecedented custom built home is now available for rent on over 30 acres. This modern day cabin was designed with the highest finishes from top to bottom. Over 2200 finished sq ft of captivating yet functional living space make this one of the most desirable places to live. Authentic hardwood throughout, custom granite, countertops, high end appliances, and 2 designer bathrooms. Two full size balconies wrap around the cabin offering full view of the forested land. Experience your own private 30 acres of land, trail, and landscaped outdoor living, just ten minutes outside of the city. Unparalleled to million dollar mansions, this could be your opportunity of a lifetime. (id:28006)
21 Village Gate Crescent
Thames Centre, Ontario
Desirable Family Home in Dorchester! This property is strategically located on a quiet crescent with an incredible, oversized pie-shaped lot backing onto an open field for unmatched privacy. Bright eat-in kitchen, formal dining/living room, and main floor family room with gas fireplace. Spacious primary suite with walk-in closet and ensuite with jetted tub. Main floor mudroom with laundry, carpet free home, double attached garage with six-car driveway, and a massive covered deck perfect for hosting and enjoying the exceptional fully-fenced backyard. Located in a quiet family-friendly neighbourhood, surrounded by farm fields & close to the 401. Basement has been remediated (Nov 2025) with transferable warranty from Best Plumbing & Drainage Contractors. See documents section. Power of sale - property sold as-is. (id:28006)
45 - 3400 Castle Rock Place
London South, Ontario
Welcome to this beautifully maintained 2019-built condo townhouse offering 4 spacious bedrooms, 3.5 bathrooms, with a fully finished basement with a bedroom and full bath - perfect for extended family or guests. This bright and modern home is carpet-free throughout (except stairs) and boasts a separate living room with large windows, allowing natural sunlight to fill the space all day long thanks to the unobstructed front view with no home in front. The open-concept layout flows into a stylish kitchen with quality finishes and dining area, while upstairs features three generously sized bedrooms, including a primary suite with ensuite bath. The laundry room's is fully finished with new flooring , large closet for storage. and the convenient full bath with walk in shower. This is an incredible home offering outstanding quality and value with convenient access to 401/402, close to public transportation , and to amenities including restaurants, shops, banks, grocery stores. Its ideal location within the castle Rock complex offers privacy and quite enjoyment, not to be missed! (id:28006)
Lower - 1608 Evans Boulevard
London South, Ontario
Welcome to 1608 Evans Blvd (Lower Suite) - a bright, modern 1-bedroom plus OVERSIZE DEN offering a spacious layout and comfortable living. Enjoy private in-suite laundry, a separate entrance, central AC/heat, a generous 4-piece bathroom, a cozy living room, and a large storage area. Tenant pays 40% of utilities. Includes 1 parking spot on a double-wide driveway and shared access to the backyard. Located in a fantastic neighbourhood close to Meadowlily Trails, great schools, grocery stores, gyms, White Oaks Mall, and all major amenities. (id:28006)
363 Shannon Boulevard
South Huron, Ontario
INCREDIBLE VALUE IN GRAND COVE ESTATES BUILT IN 2005 BACKING ONTO NATURE! Welcome to 363 Shannon Blvd, Grand Bend in Grand Cove Estates. This 2005 site built home with single attached garage offers 1,326 sq ft of highly appointed living space. Great curb appeal with nicely landscaped gardens, covered front porch and single attached garage. Entering the home you are greeted by a spacious entrance foyer with decorative columns and double closet. Wide hallway leading to the impressive great room with cathedral ceilings and lots of windows to take in all the privacy of backing onto nature. Expansive kitchen with large eat-up island, updated appliance and lots of cabinetry. Dining area is spacious with lots of room to put in the extra table leaves for when guests come over! Living room centered around fireplace with surround. All with great views of nature through the wide two panel sliding door and large arched window above! Large primary bedroom with walk-in closet and three piece ensuite. Floorplan allows for a true second bedroom along with a third room that could be a bedroom/den/office! Second full four piece bathroom. Updated laminate flooring throughout most of the home. Mudroom off of garage offers more storage and laundry. 4 foot crawl space with concrete floor is great for extra storage if needed! Grand Cove Estates is a 55+ land lease community located in the heart of Grand Bend. Grand Cove has activities for everybody from the heated saltwater pool, tennis courts, woodworking shop, garden plots, lawn bowling, dog park, green space, nature trails and so much more. All this and you are only a short walk to downtown Grand Bend and the sandy beaches of Lake Huron with the world-famous sunsets. Monthly land lease fee of $1,070.71 includes land lease, access to all amenities and taxes. (id:28006)
32439 Walnut Line
Dutton/dunwich, Ontario
MUST SEE! Situated on almost 4 Acres this peaceful, secluded retreat with gorgeous panoramic views is ready to move in. A long winding driveway to this executive country estate with triple garage, 4 + 2 bedrooms & 4 bathrooms backs onto a forested ravine. Welcoming foyer with custom cabinets opens into an open concept layout & breathtaking views from the 2 storey wall of windows. Designer kitchen with massive island with B/I warming drawer seats 6 & has premium quality appliances including a stunning oversize fridge. Adjacent, generous, butler pantry with quartz counters, wine cooler, ice maker & lots of cupboards great when entertaining. Main floor primary bedroom with patio doors to deck & hot tub has an ensuite with soaker tub, huge dual shower, two vanities and makeup vanity & a laundry with custom cabinetry. Unique office & large landing on 2nd floor with cat walk & 3 bedrooms, one with its own balcony. Finished lower level with 2 bedrooms, rec room/ exercise area & lots or room. Huge deck overlooking treed ravine with hot tub and built in propane BBQ. The large steel Quonset hut is ideal for storage. Ample parking for those with trucks, trailers or RV's. Efficient geothermal heating & cooling. Recently hooked up to municipal water. There is egress from the 2 lower bedrooms - deck removable. The views are priceless!! (id:28006)
230 Hill Street
London East, Ontario
Charming 3-Bedroom Yellow Brick Home Near Downtown This delightful 3-bedroom yellow brick home blends timeless character with modern updates. Renovations completed over the years to provide a comfortable and inviting living space. The lower level features a cozy finished family room, perfect for relaxing or entertaining. An Eco Metal Roof was installed in April 2023 and includes a warranty (buyer to verify transferability). The property offers private rear parking with convenient access from Hill Street (see GeoWarehouse for details).Set on a spacious 32 ft x 198 ft lot, the property provides plenty of outdoor space and the potential to expand or add on, subject to city approval. Located just steps from Wellington Road, a major intersection and part of the city's rapid transit bus route, this home offers excellent connectivity to downtown, shopping, and nearby amenities. A wonderful opportunity to own a well-maintained home close to the heart of the city - ideal for first-time buyers, investors, or those seeking a blend of charm and convenience. (id:28006)
12 Edith Street
London North, Ontario
Turnkey & Licensed Duplex in the core of London. This property has been meticulously maintained and renovated top to bottom over the past few years. The Main unit offers 2 Bedrooms + Den with an open concept layout and a walkout to the new large deck in the private backyard. The Upper unit offers 2 Bedrooms with an open concept layout and a private deck off of the living room. Both units have separate in-unit laundry as well as ALL SEPARATE UTILITIES. Plenty of parking with a double wide private driveway plus a double detached garage. The detached garage/ shop has its own Hydro Panel and can possibly be rented out for extra cashflow. Close to all amenities and walking distance to DT this property has not seen a vacancy in over 10 years. Large Lot with detached garage which may offer a potential Additional Residential Unit. This property is located close to Riverside Dr & Wharncliffe Rd. (id:28006)
1451 Riverbend Road
London South, Ontario
If you've been looking for the perfect family home, the wait is over! Welcome to this gorgeous former model 3+1 bedroom, 4 bathroom, two storey home located in the highly sought-after Riverbend community - a perfect blend of style and comfort. From the moment you arrive you'll be impressed by this home's curb appeal and thoughtfully designed layout, ideal for today's busy family lifestyle. Step inside to discover a bright main floor featuring a stunning updated kitchen that is truly the star of the show and the heart of the home - boasting stylish finishes, sleek quartz countertops, stainless steel appliances, and a convenient butler's pantry for additional storage and prep space. The adjoining dining area and cozy living room make entertaining effortless, while large windows fill the home with natural light. A mudroom off the garage adds everyday convenience, keeping the home organized and functional. Upstairs, you'll find three generous bedrooms, including a primary suite with a walk-in closet and a luxurious ensuite bath. The Jack and Jill bathroom connecting the secondary bedrooms is perfect for growing families, and the second-floor laundry room makes chores a breeze.The finished lower level offers a versatile fourth bedroom with walk in closet, full bathroom, and recreation space - perfect for a guest suite, home gym, or media room. Outside, enjoy a private backyard retreat with plenty of space for play, relaxation, or entertaining. Situated in one of the city's most desirable neighbourhoods, this home is surrounded by top-rated schools, beautiful parks, scenic trails, and convenient shopping. You'll love being just minutes away from fantastic restaurants, and everyday amenities that make Riverbend such a vibrant place to live.A home that is move-in ready, awaiting a new family to make memories in, this home truly has it all - style, functionality and location. Don't miss your opportunity to make this exceptional Riverbend property your next family home. (id:28006)
9-972 Hamilton Road
London East, Ontario
Excellent opportunity to acquire a unique beauty salon business that is now available for sale . This business is exceptionally well-positioned in a high-traffic area, located near the intersection of Highbury Ave North and Hamilton Road East. The 1,100 square foot space is fully equipped and designed for a range of beauty services, currently featuring 2 Hair Stations, 4 Lash Stations and 2 Head Spa Stations. This setup makes it an ideal opportunity for a hairdresser, beauty medical spa, or similar wellness professional. The current monthly rent for the unit is $2,500, plus hydro. Please note that inventory is not included in the asking price and would be an extra cost. (id:28006)
210 Jane Street
West Elgin, Ontario
Welcome to this meticulously maintained 3-bedroom, 2-bath home located in the charming community of Rodney, ON. Perfectly positioned just 2 minutes from Hwy 401 and only 8 minutes from world-class fishing at Port Glasgow Marina, this property offers both convenience and a peaceful small-town lifestyle. Step inside to an inviting open-concept main floor featuring a spacious living area, main-floor primary bedroom, and the bonus of main-floor laundry for easy everyday living. The home underwent extensive renovations in 2001, including updated plumbing, electrical, insulation, all windows, and doors, ensuring lasting comfort and efficiency. Additional updates include a brand new owned hot water tank and a new roof in 2019. Upstairs, you'll find two generously sized bedrooms, each offering two closets -ideal for families or guests. Outside, the pride of ownership continues with premium landscaping, beautifully maintained gardens, and a large garden shed, creating a serene outdoor retreat. The property is nestled on a quiet dead-end street and features ample parking, making it perfect for hosting or for those with multiple vehicles or recreational equipment. A rare opportunity to own a move-in-ready home with LOTS of inclusions, in a quiet, convenient location...don't miss it! (id:28006)

