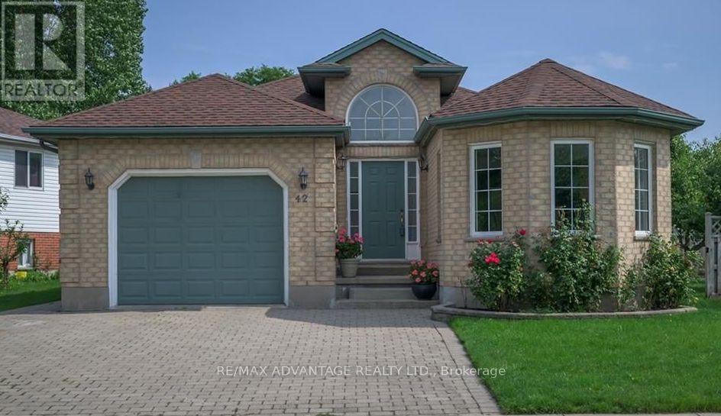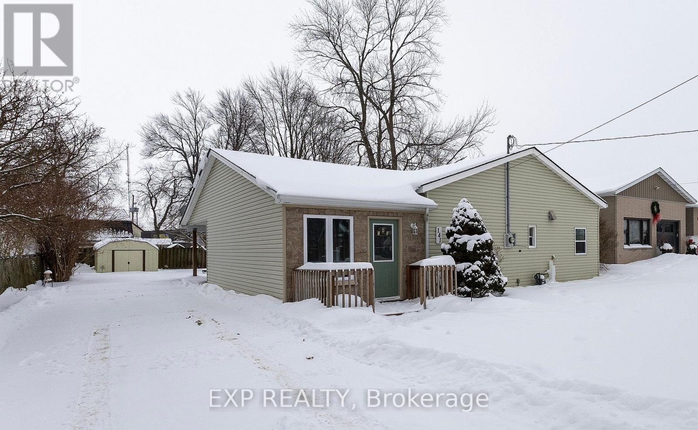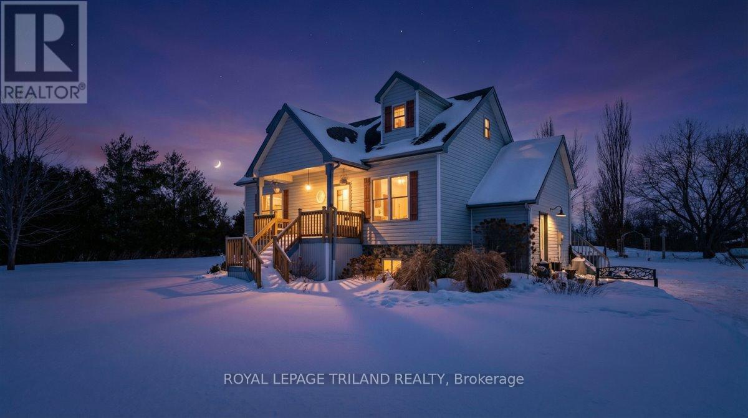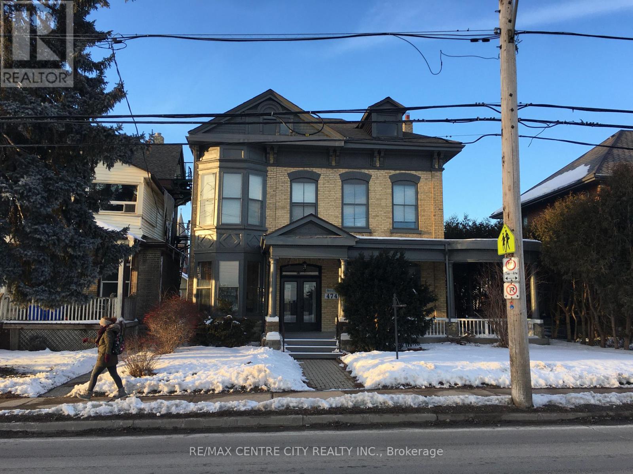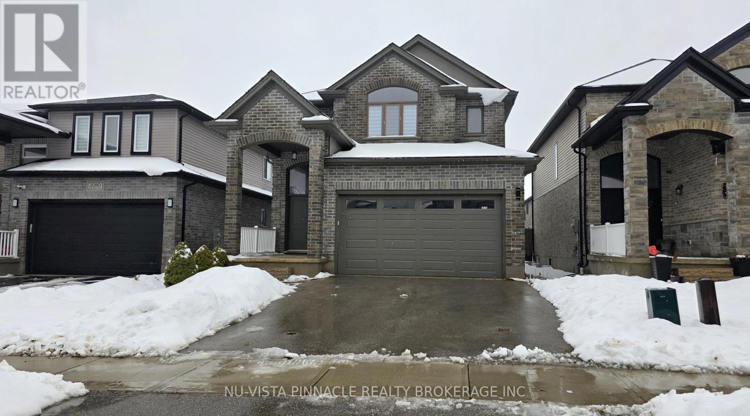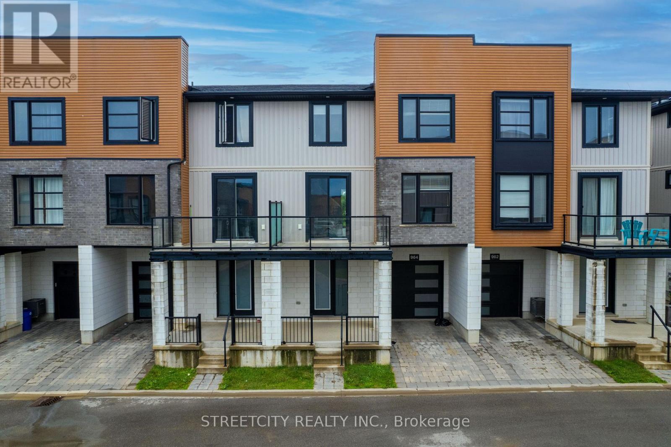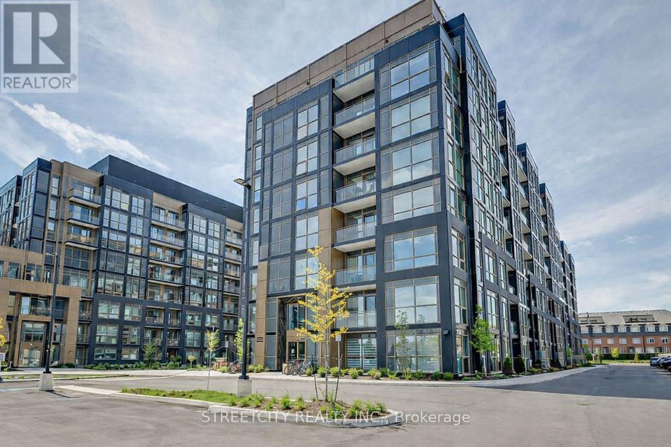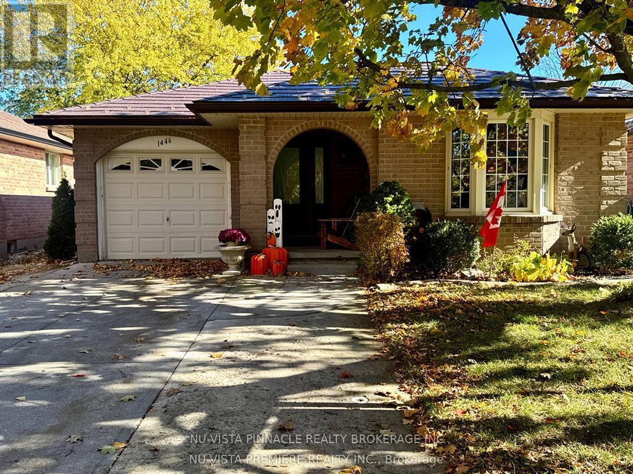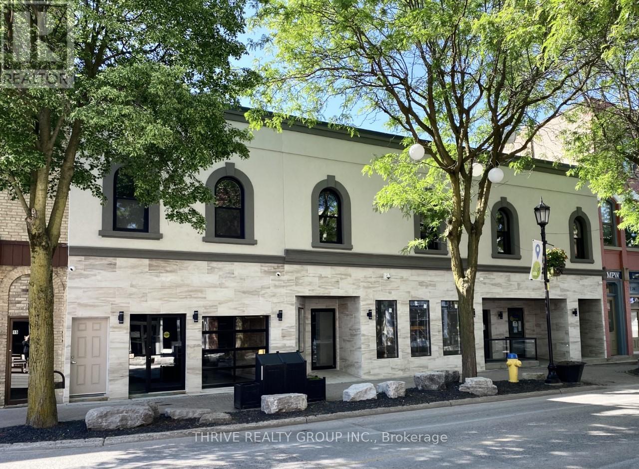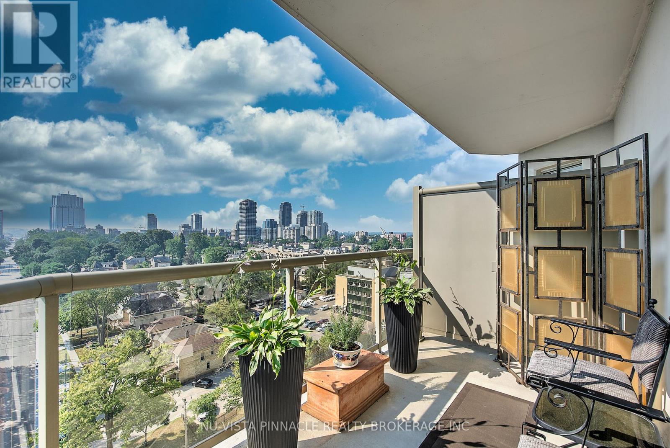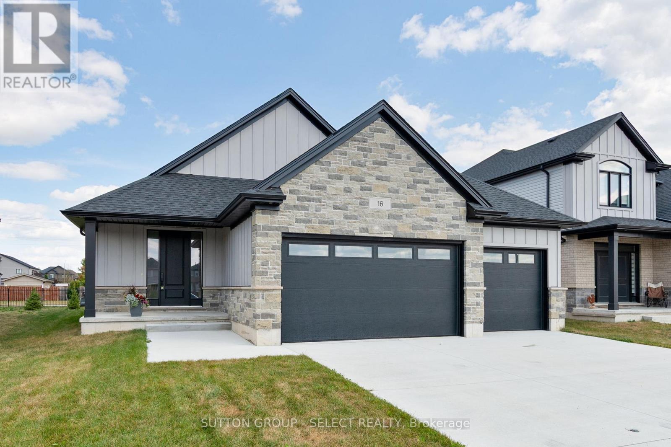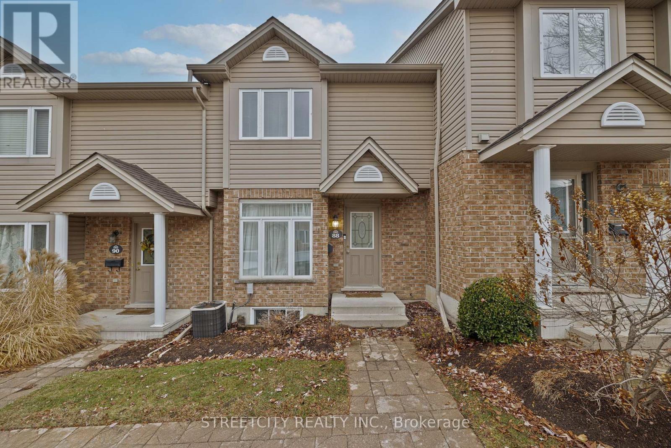Upper - 42 Stonehenge Road N
London East, Ontario
For lease - upper (main) level at 42 Stonehenge Road, London (Huron Heights). Bright one-floor bungalow with neutral cream décor, tiled entry and kitchen, hardwood in living and bedrooms, plus sun-filled living and kitchen areas highlighted by multiple windows and skylights. Beautiful curb appeal with rose bushes, interlock brick drive, and a lush front lawn in a quiet, mature neighbourhood. Rent $2500 plus share utilities average $200/month. (id:28006)
141 Dyer Street
Central Elgin, Ontario
Welcome to this charming 2-bedroom, 1-bath bungalow located on a quiet street in Belmont. Perfect for first-time buyers, downsizers, or anyone seeking easy, one-floor living, this home offers true convenience. The layout features a cozy living room with a natural gas fireplace, plus a mounted flat-screen TV with bracket included. The kitchen offers oak cabinets, good counter space, two sinks, and a spacious eat-in area with two sets of patio doors leading to separate outdoor decks - ideal for relaxing or entertaining. The 4-piece bathroom includes a soaker tub, and the combined utility/laundry room provides practical space and houses the owned water heater. All appliances are included (as-is per Realtor remarks), and the home is serviced by a natural gas furnace. Outside, enjoy parking for up to 6 vehicles, a recently installed roof, a partially fenced backyard, and a handy storage shed. Located in the welcoming community of Belmont, this home offers peaceful small-town living with quick access to London, Dorchester, and St. Thomas. Belmont is known for its friendly atmosphere, local parks, arena, and relaxed lifestyle - the perfect place to call home. Don't miss this opportunity! (id:28006)
7603 Zion Line
Warwick, Ontario
Country Comfort Just Minutes from Town Enjoy the best of country living with the convenience of being just 2 minutes from the 402 in this welcoming 1.5-storey home, offering 3 or 4 bedrooms, 3 bathrooms, and approximately 2118 sq ft of interior living space. Move-in ready and well cared for.Set on 1.392 acres on a paved road, the home backs onto open land and offers sweeping panoramic views from the front and back. A beautiful front pond with waterfall and a charming front porch create a peaceful first impression as you arrive. Inside, the main floor features a large, bright kitchen that opens to the dining area, with direct access to the 2-tiered deck-ideal for barbecues, entertaining, or simply relaxing and enjoying the view. The main floor primary bedroom adds everyday convenience, and the main-level laundry is a practical bonus. Throughout the upper levels, hardwood and tile flooring provide durable, easy-care finishes, and large windows bring in tons of natural light and capture the country scenery. Upstairs you'll find additional bedrooms, offering comfortable space for family, guests, or a home office. The finished basement provides great extra living area, with a walk-up to the yard and potential to create another bedroom, hobby space, or gym room to suit your needs. Outdoors, a large fenced area offers a safe play space for kids and pets, while the surrounding open land and great views make the yard feel expansive and private. The 2-tiered deck extends your living space outdoors, perfect for enjoying sunrise coffee or sunset views. Additional conveniences include multiple exterior entry options for easy access and day-to-day practicality. If you're looking for a move-in ready country property with solid features, beautiful views, and room to personalize over time, this home is a must-see. (id:28006)
474 King Street
London East, Ontario
474 King St - Commercial space for lease offering approximately 3,089 sq. ft. in a high-visibility location with strong traffic and excellent exposure. This versatile unit features prime street presence, flexible layout potential, convenient accessibility for customers, and is surrounded by established businesses. Ideal for a variety of permitted commercial uses. Lease rate: $3,800 per month plus TMI, utilities, and HST. Tenant to verify permitted uses, zoning, and measurements. Contact listing agent for additional information or to arrange a showing. (id:28006)
Lower Level - 2076 Gough Avenue
London North, Ontario
** All Utilities Included (Restrictions Apply) ** This spacious one-bedroom basement apartment at 2076 Gough Ave offers a comfortable and functional layout with a full kitchen, living room, and private in-unit laundry, providing all the conveniences of home. Heat, water, and hydro are included, and one outdoor parking space is provided. The unit is close to everyday essentials, including FreshCo, Food Basics, Shoppers Drug Mart, LCBO, Tim Hortons, and local restaurants, while Walmart Supercenter, pharmacies, banks, medical offices, and Stoney Creek YMCA are nearby for added convenience. You can enjoy nearby parks, walking trails, and quick access to transit routes, making this an ideal rental for professionals, singles, or couples seeking a clean, practical, and well-located home. Call today to book your private viewing (id:28006)
964 West Village Square
London North, Ontario
ATTENTION FOR Western University STUDENT'S parents & professionals & Families. If you like a family friendly neighborhood for building a successful career, yes. This is the best option- Well minted- spacious home in North West London close to the University. Spectacular 4 bedroom, 3 bath townhome with basement & car garage located in Hyde Park community. Backs onto greenspace, bright & spacious layout with plenty of windows provides ample natural light all through the unit. Main floor includes a good sized 4th bedroom. Open & airy second level with laminate flooring throughout features kitchen. quartz countertops, backsplash, stainless steel appliances & sliding door to oversized glass balcony. oversized family room with sliding door for exploring greenspace. Third level offers generous sized primary bedroom with a 4pc ensuite bath & 2nd & 3rd bedrooms & bathroom. Great opportunity for first-time homebuyers, young families or investors. Close to Western University, University Hospital & all amenities. ***please schedule for your Amazing property tour with us. (id:28006)
834 - 2343 Khalsa Gate
Oakville, Ontario
Step into this stunning, brand new 1-bedroom plus den, 2-bathroom condo offering over 550 sq. ft. of modern, well-planned living space. Designed with today's lifestyle in mind, the open layout showcases a sleek kitchen complete with quartz counters, stainless steel appliances, and contemporary cabinetry. The primary bedroom features a private, spa-inspired ensuite, while the versatile den works perfectly as a home office, reading nook, or guest space. Additional highlights include in-suite laundry, smart home technology, a private balcony with a gas BBQ connection, and underground parking. Residents enjoy access to premium amenities such as a rooftop lounge, outdoor pool, fully equipped gym, party and games rooms, media and business lounges, and beautifully landscaped outdoor areas. Ideally located close to major highways, schools, parks, and scenic trails, this condo is an excellent opportunity for first-time buyers, those looking to downsize, or investors seeking a turnkey property. (id:28006)
1446 Aldersbrook Road
London North, Ontario
Simply move in and enjoy this 3 bed 2 bath bungalow with extensive recent renovations including metal roof, all new chefs kitchen with all newappliances ,bathrooms , furnace , all new flooring throughout and new lower living room complete with gas fireplace. Attached single cargarage , lower level workshop with lots of extra outlets . Outside there is patio doors off the kitchen to a stamped concrete patio and fully fenced yard. (id:28006)
18 Front Street W
Strathroy-Caradoc, Ontario
2,900 Sq Ft of turn-key commercial space located in the heart of downtown Strathroy. The interior and exterior were renovated in 2021. The space includes a modern, open concept feel with an overhead door opening right onto Front St. The unit includes updated lighting fixtures, exposed brick, updated washrooms, a kitchenette, and a designated parking area located at the units rear. The unit also includes a large basement for additional storage. Perfectly positioned and updated to be the new home of a restaurant, retail store, or office in the downtown core. The space is being offered at $3,999/month + HST. C1 zoning permits a wide range of uses. Utilities to be held in tenants name. (id:28006)
1203 - 250 Pall Mall Street
London East, Ontario
Welcome to 250 Pall Mall Street, one of London's most prestigious addresses. Perched high on the 12th floor, this rare corner unit offers some of the most spectacular views in the city. Enjoy sweeping, panoramic vistas from the massive southeast-facing terrace one of only four units in the entire building with this kind of private outdoor space. A second, south-facing terrace off the bedroom is the perfect spot for your morning coffee while soaking in the sunrise. Inside, the open-concept layout and updated kitchen maximize every square foot, with floor-to-ceiling windows flooding the space with natural light. The impressive primary suite features a walk-in closet, a spacious ensuite, and direct access to an even larger closet with custom built-ins a space that could easily be converted back into a second bedroom if desired. The home is carpet-free, bright, and designed for both comfort and style. This unit also boasts the best parking in the building: a massive exclusive-use spot that easily accommodates three vehicles, possibly even four. Offering unmatched outdoor living in the heart of the city, premium finishes, and a layout that adapts to your lifestyle, this condo is perfect for professionals, downsizers, or anyone seeking a one-of-a-kind urban home. (id:28006)
16 Kelly Drive
Zorra, Ontario
LAST 55FT LOT LEFT! Incredible oversized 3 CAR GARAGE open concept 3 bedrm one floor model with SECOND ENTRANCE from garage to fully functioning FINISHED basement with kitchenette, 2 bedrms, 4pc bathroom and HUGE familyrm situated on generous pool sized lot (55ft x 127ft) with rod iron fence across back and trees planted. You will be impressed the moment you enter the front door with the finishes throughout this home including a Designer kitchen with breakfast bar island, quartz counter tops, valance lighting and backsplash. Great room with upgraded gas fireplace. Master bedroom suite with walk in closet and luxury ensuite with glass shower. Nicely sized additional bedrooms with close access to 4pc bath. Main floor laundry with garage access. Loads of potlights included! 200 AMP service. Approx 2800sqft finished. Rich hardwoods throughout main living areas, tile in laundry and baths, solid surface counter tops, central air, concrete driveway, upgraded stone on front elevation...the list goes on! Flexible closing - quick close anytime if needed! Lets make a deal! View today! (id:28006)
88 - 1320 Savannah Drive
London North, Ontario
Bright and well kept 3 bedroom townhouse in a quiet North London community. The main floor offers a welcoming living room with large window and hardwood floors. The kitchen and dining area include white cabinetry, generous counter space, and direct access to the private backyard deck. Upstairs, the oversized primary bedroom comfortably fits a king bed with room to spare, accompanied by two additional bedrooms and a full bath. The finished basement provides a versatile rec room or home office, highlighted by a large window that brings in plenty of natural light, plus extra storage. Parking included. Prime location close to schools, parks, shopping, transit, and highway access. Move in ready and well maintained. (id:28006)

