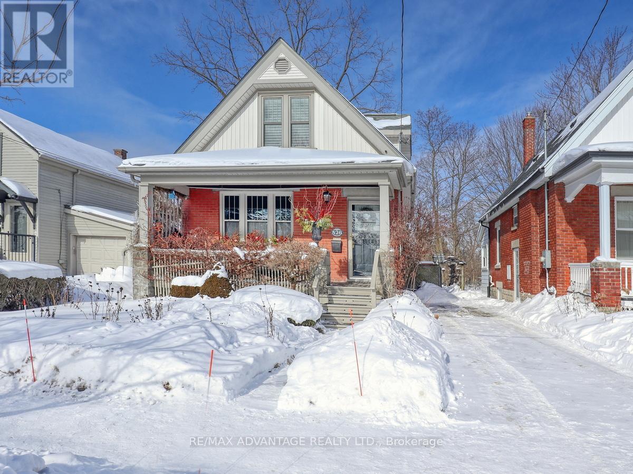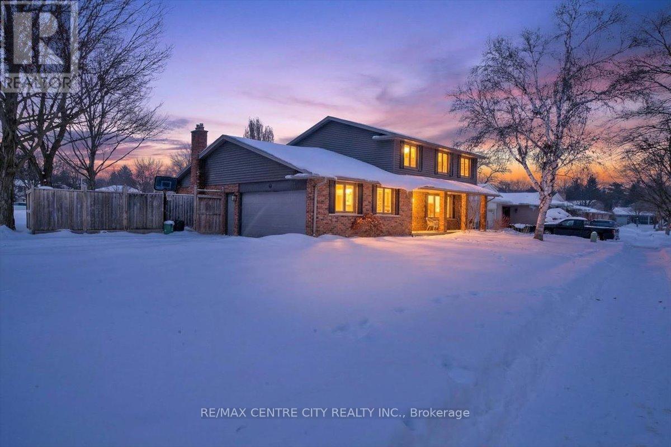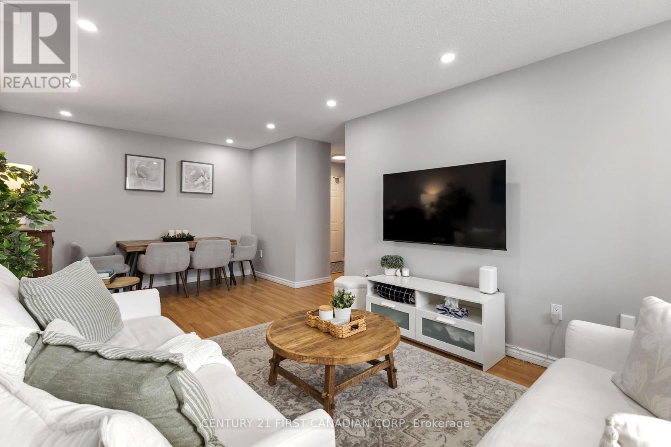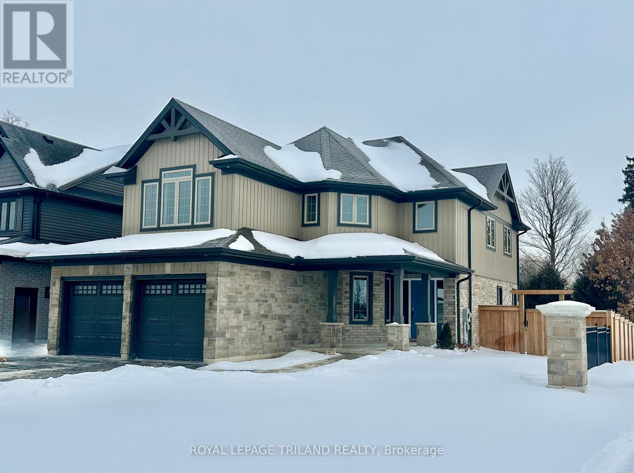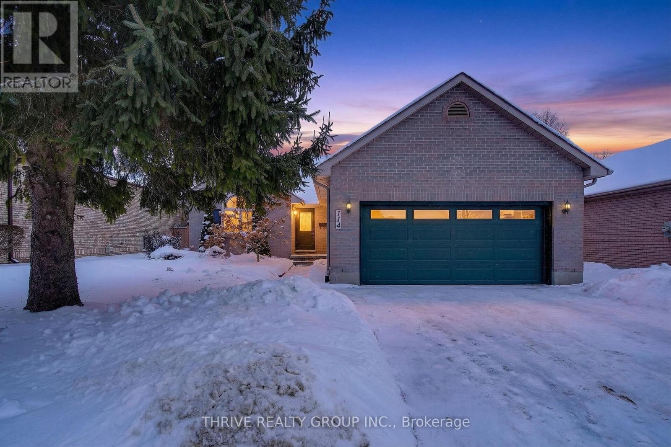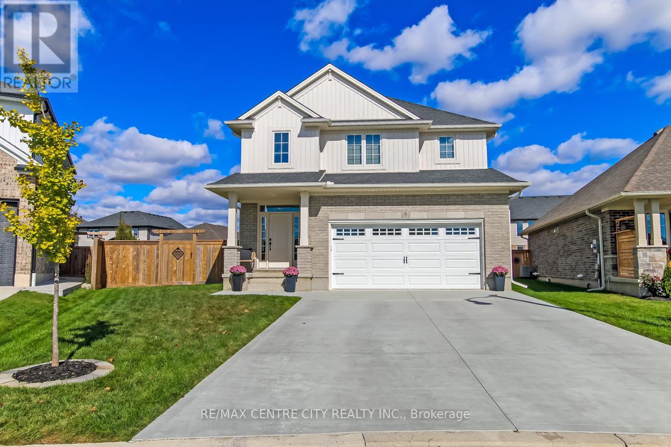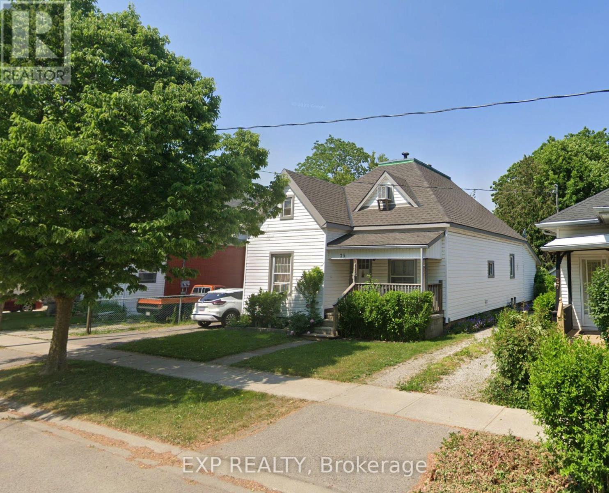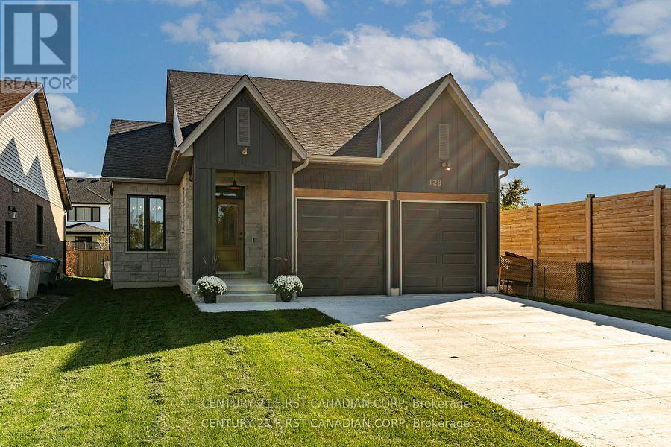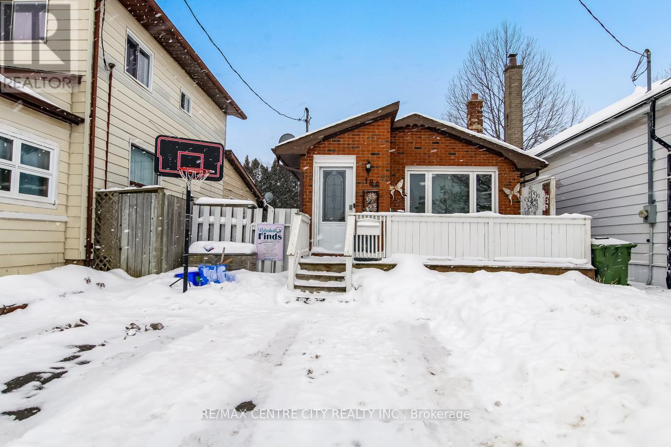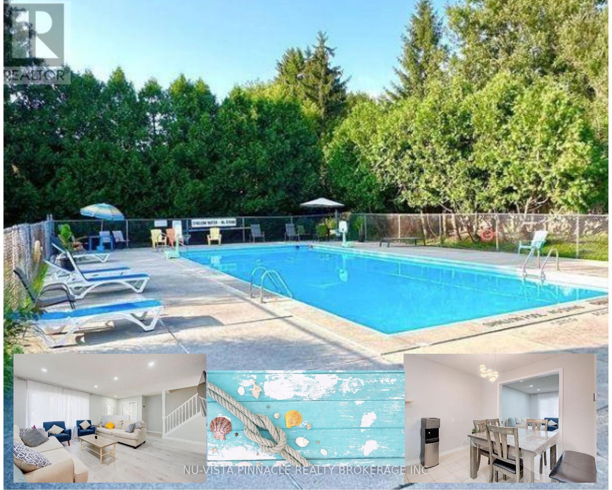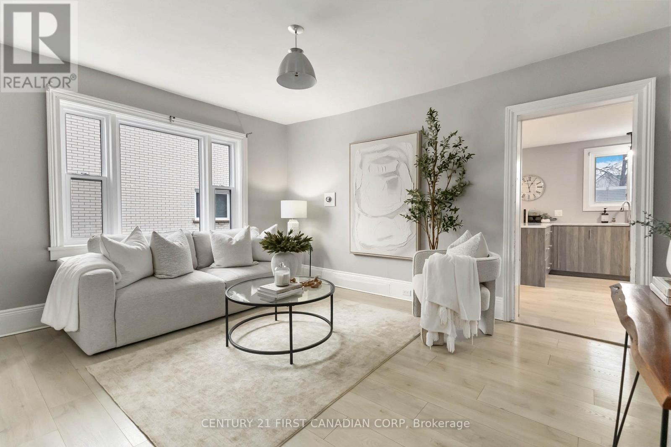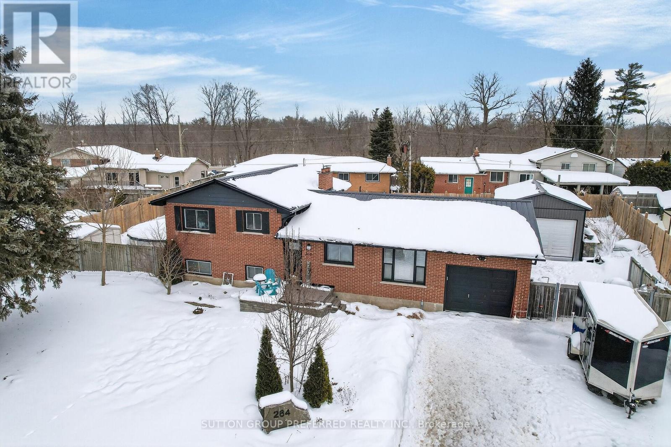526 Chester Street
London South, Ontario
Absolutely CHARMING and IMMACULATE Old South Home on an Idyllic landscaped and treed lot, walking distance to trendy pizza/café/bar at Ridout and Chester, to London Health Sciences and to Wortley Village! Character and Updates all in one!! Original wood doors, trim, and floors. Many updates designed to blend with the wonderful character of this home. Stylish Kitchen and Bath! Updated windows, furnace/central air (2008), Owned On-Demand Water Heater, Electrical Panel. Sewer line to the street has been replaced. Excellent old south basement (see photos) - great for hobbies and storage. Cold Room. Shingles 2012. Convenient Rear Room currently used as a mud room/pantry. Two second floor bedrooms with built-ins and one main floor bedroom currently used as a guest bedroom but also ideal as an office. Enjoy the gardens from the front porch and the rear patio. Charming garden shed included! Very attractive Concrete Driveway with decorative insert area. You will fall in love with this home!! Showings by Appointment only. (id:28006)
45 Chaucer Road
London South, Ontario
Here's the one with the pool, the updates, and the layout that actually works - 45 Chaucer. A truly exceptional 4-bedroom, 4-bathroom home where all the big-ticket work is already done for you... including an incredible modern in/on-ground sports pool. Step inside to a bright, inviting main floor with hardwood flooring (2020) and a beautifully updated kitchen (2020) featuring an induction stove and a recently installed fridge. The layout flows effortlessly for everyday living and entertaining, with a gorgeous view of the pool so you feel connected to the backyard oasis from the moment you walk in. Upstairs, you'll find four generous bedrooms, including a private ensuite fully renovated in 2022 to a high, modern standard, plus a stylish 4-piece main bathroom with a double vanity - plenty of space, comfort, and privacy for everyone. The lower level offers a large finished rec room (flooring 2019), perfect for a media room, games area, kids' space, or home gym, along with a spacious utility/storage area to keep everything neatly organized. Behind the scenes, the major systems have already been taken care of: siding, roof, plumbing, electrical, and furnace were all upgraded in 2016. This is truly a move-in-ready home where you can focus on living, not renovating. Outside is where this property really shines. The beautifully landscaped, fully fenced backyard features a gas-heated sports pool (2020), a consistent 5 feet deep all around. Whether you're swimming laps, playing water sports, or hosting family and friends, this yard is designed for maximum fun and minimal fuss. Picture summer evenings on the patio and pool volleyball tournaments at your place all season long. This is a rare opportunity to own a turnkey home with a fantastic layout, modern finishes, and a resort-style backyard, all tucked away on a quiet, low-traffic street. Don't miss your chance to make 45 Chaucer your next home. (id:28006)
1003 - 95 Base Line Road W
London South, Ontario
This bright, west-facing 2 bedroom, 2 bathroom condo offers generous room sizes, great flow, and warm afternoon sunlight that fills the home as the day winds down. Whether you're enjoying a quiet evening, catching the sunset, or hosting friends, this home feels calm, comfortable, and welcoming.The living and dining areas offer plenty of room to relax or entertain. The updated kitchen is functional and efficient with stainless steel appliances and a gorgeous countertop. You'll love having in-suite laundry, five included appliances, and a layout that gives each bedroom its own sense of privacy.The primary bedroom is a true retreat, featuring a walk-in closet and a private 3-piece ensuite. A second full bathroom adds flexibility for guests, family, or roommates.The building is clean, well cared for, and includes a fitness room - perfect for squeezing in a quick workout without leaving home.Everyday conveniences are right at your doorstep. Grocery stores, pharmacies, coffee shops, restaurants, and shopping are all close by, making errands quick and easy. Enjoy nearby green spaces and walking areas, easy access to public transit, and a short drive to downtown. Healthcare facilities, including Victoria Hospital and LHSC, are minutes away, and commuters will appreciate fast connections to major routes and Highway 401. Everything you need is close - without giving up a quiet, residential feel.Whether you're buying your first place, downsizing, or adding a solid investment to your portfolio, this condo offers something that's hard to find: space, light, practicality, and a location that truly works for everyday life.A smoke and pet-free home that feels and smells good the moment you walk in. Come see it for yourself! (id:28006)
79 Hickory Lane
St. Thomas, Ontario
This impressive home is located in Lake Margaret Estates and is available for immediate possession. The Windflower model is a 2,487 square foot, 4 bedroom 3.5 bathroom home by award-winning builder Doug Tarry Limited (including a 4kW Solar Array). The main living areas feature hardwood and ceramic tile flooring. On the main level, you will find a large Living Room , Great Room, spacious Kitchen (with quartz countertops, backsplash, peninsula and a butler pantry). On the second floor, there are four spacious bedrooms and 3 Full Bathrooms. One of those bedrooms includes a 4 piece ensuite. Need a space to work from home or a place to curl up with a book, the Primary Bedroom comes with its own adjoining large sitting area, a large walk-in closet and a stunning 4pc ensuite with tiled shower and separate tub. All Appliances Included. WELCOME HOME! (id:28006)
114 Parkview Drive
Strathroy-Caradoc, Ontario
114 Parkview Drive is a well-maintained bungalow located in Parkview Estates on a large lot, offering an ideal layout for first-time home buyers, or those looking to downsize without compromise. The main floor features a bright and functional layout with three bedrooms, including a primary bedroom complete with a walk-in closet and a private 3-piece ensuite. The main level also includes a comfortable living room with a gas fireplace, a well-appointed kitchen, a full bathroom, and the convenience of main-floor laundry. The unfinished basement includes roughed-in plumbing for a full bathroom and provides excellent potential for future expansion, offering a blank canvas to create additional living space, bedrooms, or a potential in-law suite. Outside, the fully treed backyard creates a serene retreat with privacy on all sides, ideal for relaxing, entertaining, or simply enjoying the outdoors. Located in a quiet, family-friendly neighbourhood close to parks and amenities, this home offers a combination of privacy, flexibility, and a great location. Furnace and AC replaced in August 2022. (id:28006)
8 Redhaven Lane
St. Thomas, Ontario
Welcome to 8 Redhaven Lane, St. Thomas! Nestled on a quiet cul-de-sac in the highly sought-after Harvest Run subdivision and Mitchell Hepburn school, this stunning 2-storey home offers the perfect blend of style, comfort, and modern luxury. Built in 2021 with exceptional attention to detail, this property showcases premium builder upgrades and elegant finishes, and plenty of storage throughout. Situated on a spacious corner lot, the curb appeal is undeniable with a concrete double driveway, attached double-car garage, and a charming front porch. The backyard provides ample space for outdoor enjoyment, featuring a covered patio, cozy fire pit area, and storage shed-a perfect setting for relaxing evenings or weekend entertaining. Step inside to an impressive foyer with soaring ceilings and a stunning maple staircase that immediately catches the eye. The main floor showcases an open-concept design with a spacious living room featuring a gas fireplace and large windows that fill the space with natural light. The dining area includes French doors leading to the covered patio, while the expansive kitchen boasts an 8.5-foot island, quartz countertops, floor-to-ceiling cabinetry, and a convenient breakfast bar. A 2-piece powder room and mud/laundry room with direct garage access complete the main level. Upstairs, the spacious primary suite offers a walk-in closet and a luxurious 5-piece ensuite with tiled shower and jetted tub. Two additional generous-sized bedrooms and a 4-piece main bath provide plenty of space for family or guests. The finished lower level extends the living space with a large rec room, perfect for a games area, home gym, or movie nights, along with a 3-piece bath and an additional bedroom or office. This impressive home is move-in ready and perfectly located close to parks, schools, shopping, and all amenities. A true gem in one of St. Thomas's most desirable neighbourhoods-don't miss your chance to make 8 Redhaven Lane your new home! (id:28006)
25 Station Street
St. Thomas, Ontario
Fantastic investment opportunity in the growing city of St. Thomas! This 1.5-storey legal triplex offers strong income with long-term tenants in place and significant upside as current rents are well below market. The property features three units plus a bonus detached shop that is leased for additional monthly revenue. The main front 2-bedroom unit has been fully updated with new flooring, trim, lighting, doors, hardware, a modern kitchen with updated appliances (fridge, stove, dishwasher, washer & dryer), and a stylish bathroom with a tiled shower. The upper studio unit has also been renovated and includes a gas fireplace, with the potential to convert it into a 1-bedroom by adding a wall. The rear 1-bedroom unit is efficiently heated with electric baseboards. Tenants pay separately metered hydro. The landlord pays water and heat for the main and upper units. Rents: 2-bedroom at $1,650, 1-bedroom at $666.25, and studio at $556.58. The detached rear shop provides an additional $515/month. One tenant is on a lease; the other two are month-to-month. Major improvements include: new roof and underlayment (2022), furnace replaced (2017), owned water heaters (2016), fresh exterior painting, and a new window in Unit A. A small lot across the street (26 Station St) is included in the sale, offering 3 extra parking spaces for a total of 4-5. This is a turnkey, low-maintenance income property with excellent future potential in a high-demand rental area. A great addition to any investor's portfolio. (id:28006)
128 Scotts Drive
Lucan Biddulph, Ontario
Welcome to 128 Scotts Drive, nestled in Lucan's newest neighbourhood, Ausable Fields. This stunning "Cole" plan bungalow, constructed in 2023 by the Van Geel Building Co, features 1,471 sq ft of finished space on the main floor, along with an additional 1,166 sq ft in the basement.This bungalow showcases impressive curb appeal with a charming blend of stone and black Hardie board, complemented by a concrete driveway that accommodates four vehicles.Step through the front door to discover elegant engineered hardwood floors that flow throughout the main level, highlighted by 9' ceilings. To the right of the main hallway, you'll find a laundry room equipped with a custom dog wash. The open-concept kitchen boasts beautiful oak and white cabinetry along the walls, a striking black island, and gorgeous white quartz countertops. The kitchen is complete with high-end Cafe brand appliances and a spacious pantry. Adjacent to the kitchen, the eat-in dinette and living room feature a dramatic 12.8' vaulted ceiling and a gas fireplace with a live edge mantel. From the living room, step out onto the large 18.5 x 12' covered back porch.The main floor also includes a spacious primary bedroom with an ensuite that has been enlarged from the original design to incorporate a large tiled walk-in shower. The second bedroom features a cheater door leading to the main 4-piece bathroom. The finished basement boasts a massive family room with 8.8' ceilings and large windows that create a sense of spaciousness uncommon in standard basements. There are two sizable bedrooms and a 3-piece main bathroom, with the family room also having rough-ins for a future wet bar. Ausable Fields is conveniently accessible from both William St and Elizabeth St, situated just steps away from the Lucan Community Centre, which features soccer fields, two baseball diamonds, a 800m track, an off-leash dog park, a playground, the community gardens, as well as the Lucan Arena, Community Centre Gym and the Public Poo (id:28006)
186 Centre Street
St. Thomas, Ontario
Welcome to 186 Centre Street, a centrally located 3+2 bedroom, two bath, four-level back split offering exceptional convenience just minutes from downtown St. Thomas, shops, parks, schools, and everyday amenities. This inviting home features a charming front porch, a private two-car driveway, and plenty of additional street parking. Step inside to a welcoming entryway that opens into a bright living room, highlighted by a large front window that fills the space with natural light. Just beyond, you'll find a cozy eat-in kitchen that makes excellent use of its footprint, offering sufficient counter space and a functional island for added prep and workspace. Off the kitchen, access the side porch leading to the backyard, where you'll enjoy a spacious deck, hot tub, and storage sheds - perfect for relaxing or entertaining outdoors. Upstairs, the home offers three comfortable bedrooms and a 4-piece bathroom. The lower level adds even more versatility, featuring a 3-piece bathroom with recently updated tile flooring, a charming den ideal for a reading nook, play area, or home gym, and two additional bedrooms. A few steps down, the basement level provides generous storage space, a dedicated laundry area, and a workbench well-suited for crafting, hobbies, or projects. Well laid out and located in the heart of the city, this home offers flexible living space and great value for families, first-time buyers, or investors alike. (id:28006)
374 Homestead Court
London North, Ontario
Welcome to this beautifully refreshed two-storey condo townhouse in a family-friendly community in highly desirable North London. Freshly painted throughout, this home radiates pride of ownership and exceptional care. The main floor features a bright, functional layout perfect for everyday living and entertaining. Large windows flood the living area with natural light, creating an open, airy atmosphere. The thoughtfully designed kitchen offers ample cabinetry and generous workspace, ideal for family meals and gatherings.Upstairs, three well-sized bedrooms provide comfort and privacy perfect for busy family life. This layout suits growing families, first-time buyers, and investors seeking flexibility and long-term value.The partly finished basement offers versatile space easily adaptable as a recreation room, home office, gym, or media area, plus extra storage to keep everything organized.A standout feature: two exclusive parking spaces-rare and highly valued in townhouse living. The well-managed condominium corporation handles snow removal, road maintenance, and exterior upkeep for worry-free ownership. Maintenance fees include water for added value and convenience.Residents enjoy access to a beautiful outdoor swimming pool-perfect for summer relaxation. The location is exceptional: close to excellent schools, major shopping including Walmart and big-box retailers, with direct public transit to the university.Whether you're a first-time buyer, growing family, or investor, this well-maintained North London home delivers comfort, convenience, and outstanding potential in one complete package. (id:28006)
23 Mitchell Street
St. Thomas, Ontario
Welcome to 23 Mitchell Street, St. Thomas - a thoughtfully updated and surprisingly spacious home that checks all the boxes. This versatile 3+2 bedroom, 2 full bath property offers room to grow, work, and relax. The main level features a bonus office with stylish barn doors, perfect for remote work or a quiet study space. Enjoy peace of mind with an energy-efficient furnace, central A/C (2021), and an on-demand hot water heater (2021). Outside, the fully fenced, low-maintenance yard is ideal for kids, pets, or entertaining, while the private drive adds everyday convenience. Located in a well-established neighbourhood close to the shops and restaurants downtown, amenities, schools, and parks, this move-in-ready home is a fantastic opportunity for families, professionals, or investors alike. (id:28006)
264 Chittick Crescent
Thames Centre, Ontario
Welcome to 264 Chittick Crescent, Dorchester. This well-maintained four-level sidesplit sits on a large pie-shaped lot in a quiet, family-friendly neighbourhood within walking distance to schools, parks, and local amenities. Inside, the home offers a bright and welcoming floor plan filled with natural light from large windows, many of which have been updated. The main level features a cozy family room with a wood-burning fireplace and patio doors leading to the spacious backyard, along with a dining room and kitchen complete with newer appliances. Upstairs you'll find three well-sized bedrooms and an updated full bathroom. The lower level offers a versatile family space currently used as a primary bedroom, highlighted by a second wood-burning fireplace. This level also includes a second bathroom and an adjacent room currently used as a closet, which could easily be converted back to the original fourth bedroom. The basement provides additional living space-ideal for a kids hangout, home gym, or workspace. Outside, enjoy a private, fully fenced backyard with an 8-foot fence, heated above-ground pool with cabana area, separate play space, hot tub, and a 24' x 16' heated garage/workshop. A new weeping bed was recently installed from the septic tank. The home is heated by hot water radiant and includes air conditioning on the top two floors. (id:28006)

