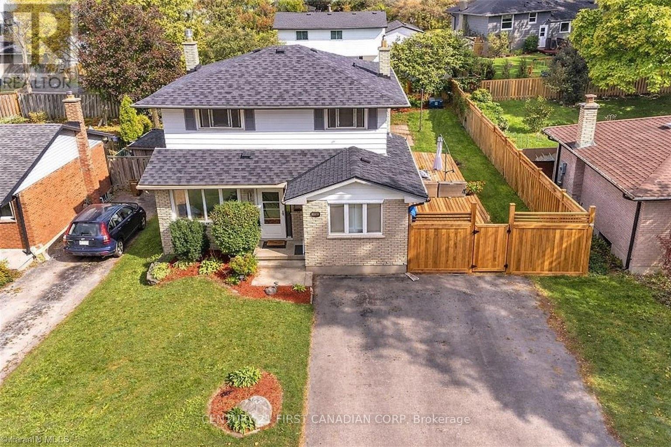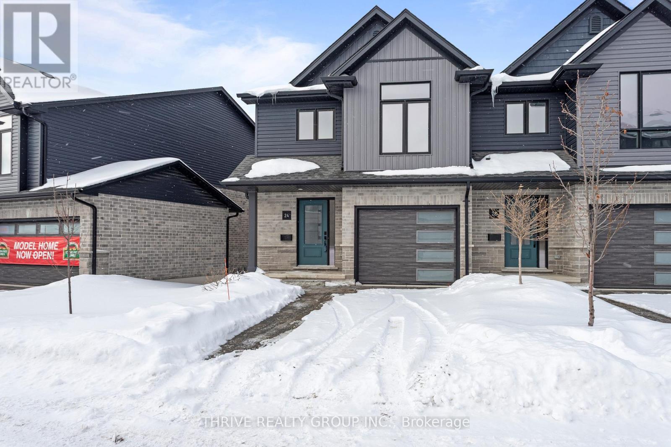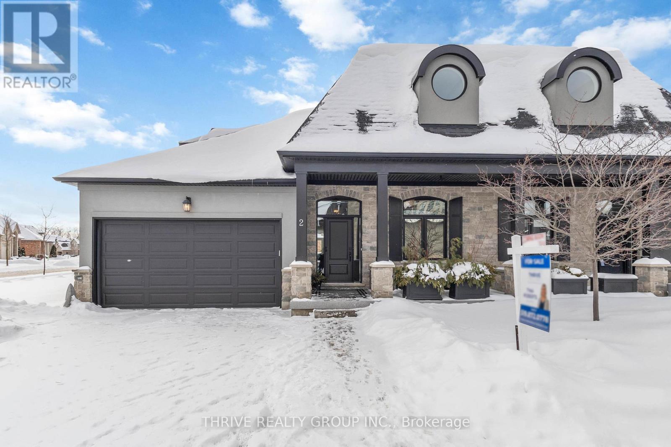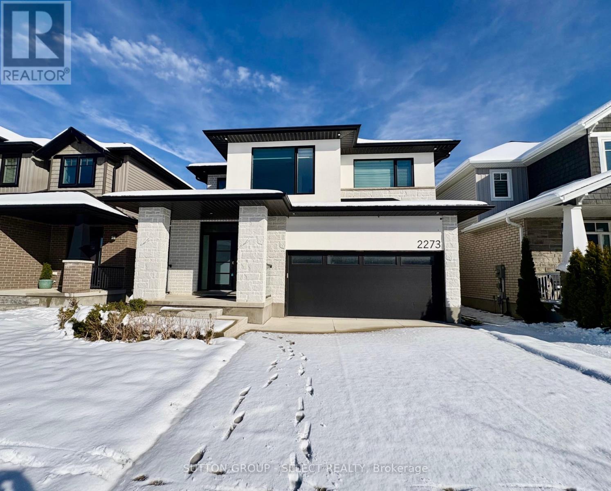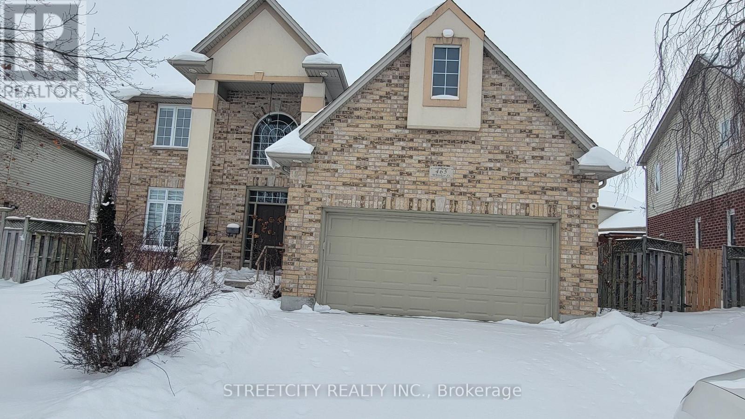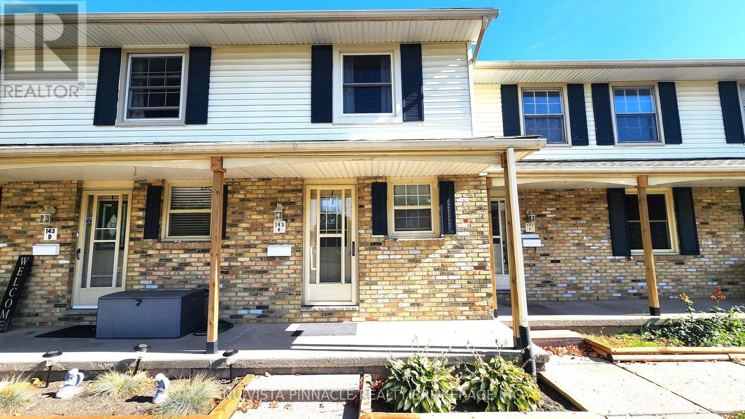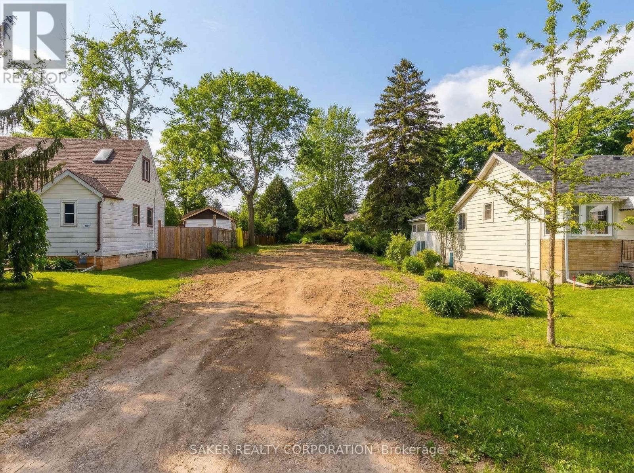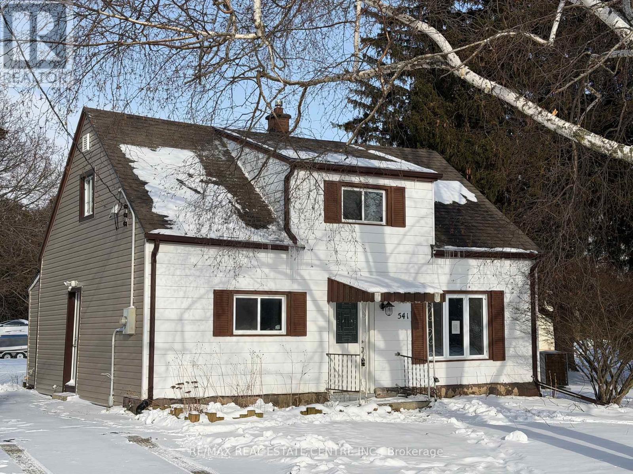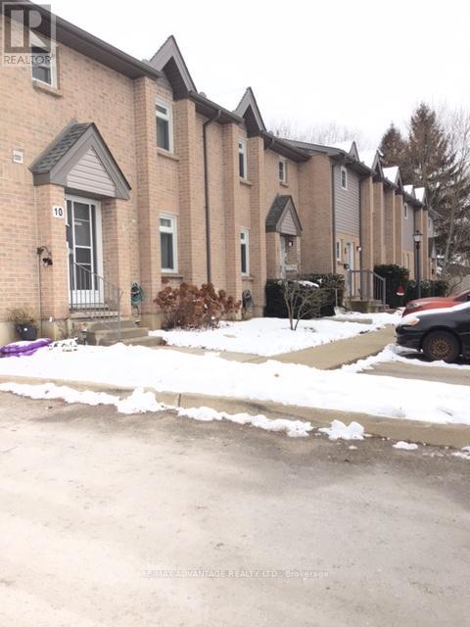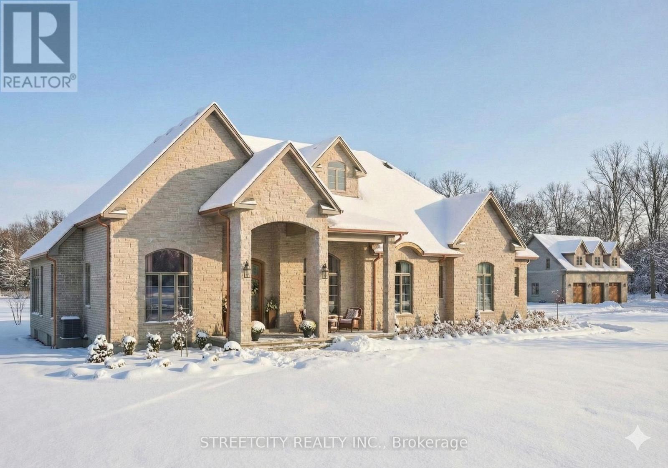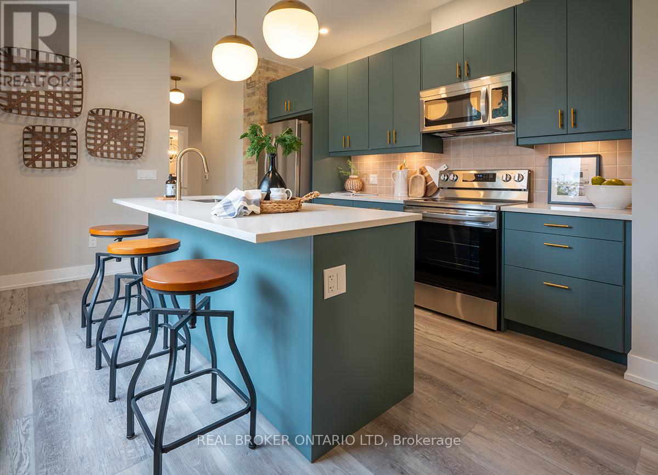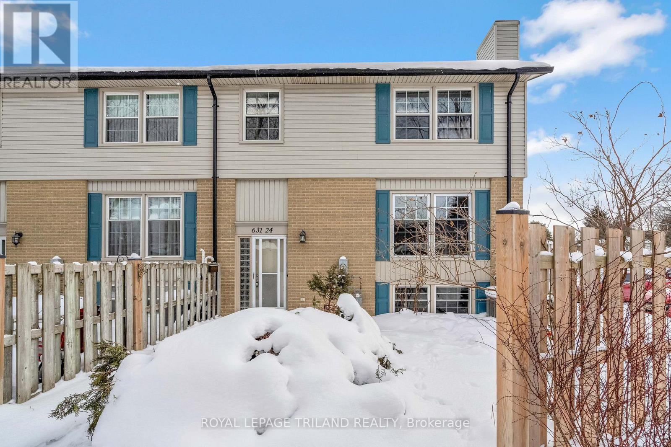696 Griffith Street
London South, Ontario
Located in Byron, this charming 2 Story has been recently upgraded with luxury vinyl throughout main floor with pot lights in living room, dining room and kitchen. Bright and Spacious Living and Dining areas are perfect for entertaining with easy access to large kitchen with upgraded kitchen cabinets and newly installed quartz kitchen counter tops (2025). Double patio door in kitchen leads to outdoor deck, and patios. Makes it easy access to the backyard in all seasons. The real unique feature of this home is Main Floor Bedroom, which can be used for Den, In-law Suite or home based business. Main floor 3 pc bathrooms has been recently updated with new vanity and overhead storage (2025) for fresher look. All 4 Bedrooms upstairs have no carpet and all rooms are bright and spacious. Lower level is also finished with Large rec-room which has gas fireplace,(2019), and ample room for kids to play. Tucked on the side is huge laundry room with tons of storage areas, and door that leads to the back yard with Separate Entrance !!!This homes has all the features one requires to move in, and call it a home !!!. Recent updates in the home includes Shingles 2017, Gas Fireplace 2019, Dishwasher 2019, AC 2023, Luxury Vinyl floors (2025), Pot lights (2025), quartz counters (2025), Bathroom vainity and overhead storage (2025). Close to all amenities and ranked elementary schools !!! This home will not last long... Flexible closing... Why buy condo and pay condo fees... Move into this Large, Spacious and Bright home and enjoy living...You and kids can walk to the BOLER MOUNTAIN to SKI or year around activities.. Truly family friendly neighbourhood !!! (id:28006)
24 - 2261 Linkway Boulevard
London South, Ontario
Welcome to Upper West, Rembrandt Homes' newest community in highly desirable Southwest London. This Unit must be Experienced to see and feel the QUALITY. This popular 3-bedroom, 2.5-bathroom model, The NEW WESTERDAM has been thoughtfully redesigned with modern enhancements and smart floor plan improvements throughout. Offering 1,782 sq. ft. of finished living space, this home stands out with a rare walk-out basement and two spacious decks, ideal for outdoor entertaining or quiet relaxation. The interior is finished with high-quality, contemporary selections, including quartz kitchen countertops, stylish ceramic tile, a custom-designed kitchen, and beautiful laminate flooring. The primary suite features a walk-in closet and a luxurious five-piece ensuite complete with a freestanding soaking tub, double vanity, and tiled glass shower. A convenient upper-level laundry closet adds everyday functionality. This MODEL has numbers Upgraded Finishes to Elevate it from its competition. Enjoy the convenience of a single attached garage with inside entry, plus parking for two additional vehicles. Built to Energy Star standards, this home includes triple-glazed windows for enhanced comfort and efficiency. Ideally located just minutes from the scenic trails of Kains Woods, and a short drive to major shopping, golf courses, and quick access to Highways 401 and 402, Upper West offers the perfect balance of lifestyle and location. Low condo fees cover shingles, windows, doors, decks, driveway, grounds, and exterior maintenance-making this a truly low-maintenance, lock-and-leave opportunity. See Builders Floor Plan for Dimensions (id:28006)
2215 Callingham Drive
London North, Ontario
Rarely offered end-unit condo near Sunningdale Golf Course, offering exceptional space, privacy, and a truly pristine presentation, with a quiet outlook over mature greenery and a natural water feature, the perfect backdrop for watching evening sunsets. This impeccably maintained residence offers a rare sense of space and calm within the community. The main floor is thoughtfully designed for effortless living, featuring a primary bedroom with ensuite, main-floor laundry, and a flexible den or home office. Soaring ceilings - 10 feet on the main level and an impressive 18 feet in the great room, create a bright, elegant atmosphere, complemented by a beautifully designed kitchen that anchors the home with both style and function, ideal for everyday living and entertaining. The upper level includes a spacious loft area, perfect for additional lounge space, a home office, or a quiet retreat along with a bedroom and additional bathroom. The fully finished lower level adds incredible versatility with a bedroom, kitchenette, family room, sauna, bathroom, and bonus space, perfect for guests, extended family, or hobbies. With 3 bedrooms and 4 bathrooms, double car garage, and no rental items, this home delivers comfort, quality, and ease. Ideally located close to golf, trails, shopping, and everyday amenities, and within excellent school catchments including Masonville PS, A.B. Lucas SS, Louise Arbour FI, Sir Frederick Banting SS, as well as Catholic options St. Catherine of Siena and St. Andre Bessette. A rare opportunity to enjoy spacious, refined, low-maintenance living in one of North London's most desirable communities. (id:28006)
2273 Tokala Trail
London North, Ontario
Experience upscale living at 2273 Tokala Trail, a like-new residence situated in the highly coveted Northwest London neighborhood. This modern two-story home offers privacy, modern design, and an impressive list of features. Designed with an open concept layout, this property includes approx. 3200 sq. ft. of total living space, with 5 bedrooms and 3.5 baths. There's great curb appeal with the stone and stucco exterior with brick and vinyl accents. Inside, the 9' ceilings, modern flooring, and oversized windows make a striking impression. The gourmet kitchen features quartz countertops and an extended island. The master suite has a walk-in closet and spa-like ensuite. The fully finished basement offers additional living space with a kitchen, family room with built-in storage, and an additional bedroom and bathroom. This property is ideal for larger families seeking comfort and sophistication. (id:28006)
465 Whisker Street
London North, Ontario
ATTENTION FOR Western University STUDENTS & professionals and Families, If you like it family friendly neighborhood for building a successful career, yes- This is the best option- Well minted- Spacious 2 story home in North West London close to university & walking to JACK CHAMBERS public school and lovely Virginia Park. This spacious 4+1 bedroom & 3.5 bath two story home is perfect for everyone. This FULLY Finished family home with no carpet has a fantastic layout with a formal front living room, a spacious dining room with tray ceiling, a gourmet maple kitchen with lots of cupboards featuring updated granite countertops and spacious family room with gas fireplace and crown molding. Second level you will find 4 generously sized bedrooms, a fully updated 4 piece bath with granite tops and is finished with quality hardwood flooring. Marvelous Primary Bedroom has crown molding, nice ceiling fan, a walk in closet and a sumptuous 4 piece ensuite with granite tops and a soaker tub. most desirable north London close to Hospital, University and Minutes To Masonville Mall, Sunningdale Golf & Country Club!!! Please schedule for your Amazing tour with us.***** (id:28006)
E - 143 Wellesley Crescent
London East, Ontario
Welcome to Unit E at 143 Wellesley Crescent. This spacious 2-bedroom, 1-bath condo offers over 1,300 square feet of finished living space and a practical layout ideal for comfortable everyday living. The unit features generous living and dining areas, a bright and functional kitchen with ample storage, and a full bathroom with modern finishes. Large windows provide plenty of natural light throughout the home, creating a warm and inviting atmosphere. This home also includes two assigned parking spaces, providing added convenience for households with multiple vehicles. Water is included in the condo fees, helping keep monthly expenses manageable. The building is well-maintained and located in a quiet, convenient neighbourhood close to parks, schools, shopping, public transit, and major amenities. This property is a great opportunity for first-time buyers, downsizers, or investors seeking strong long-term value in a desirable area. Do not miss your chance to own a well-sized unit in a great location. Contact us today to arrange your private showing. (id:28006)
33 Clemens Street
London East, Ontario
DEVELOPMENT CHARGES WAIVED (savings of $50,564)!! Prime Development Opportunity - Fully Serviced Lot 1.7 km from Fanshawe College. An exceptional opportunity to acquire a fully serviced and shovel-ready, vacant lot. An ideal location for student rentals, multi-family investment or long-term income generation. The property comes with architectural drawings for a proposed duplex, thoughtfully designed as: Unit 1: 5 bedrooms and Unit 2: 2 bedrooms + den. Projected monthly rental income of $900 per room inclusive = $6300-$7200. A new survey and lot grading plan have been completed and are available to the buyer. A building permit application was submitted to the City on January 27th and has already passed zoning review. The application remains in the review phase, with the City. The lot is fully serviced, significantly reducing development timelines and costs: Water: New 1" PEX water service stubbed to the property line. Sewer: At the property line and capped following demolition. Hydro: Overhead; confirmation from London Hydro that 200-amp service with two meters can be provided at no charge. Gas: Enbridge will connect gas with the first 20 meters free once the foundation is installed (buyer to verify). Additional value includes a paid deposit on roof trusses through Copps and Titan Trusses ($750 value) which will be transferred to the buyer. A major financial upside: development charges will be waived for this project, an increasingly rare and highly valuable benefit. With close proximity to Fanshawe College, completed due diligence, services in place, and permits already underway; this offering presents a rare opportunity to enter a high-demand rental corridor with minimal upfront friction. Buyer to due their own diligence. AI photos are for illustration purposes only. Seller is open to entertaining a 6 month VTB mortgage! (id:28006)
541 Burtch Road
Brantford, Ontario
Welcome to an exceptional opportunity in the charming and highly desirable community of Mount Pleasant. Set on an impressive 100 x 200 ft lot (nearly acre), this property offers rare space, privacy and potential in a peaceful rural-residential setting just minutes from Brantford amenities. This 1-storey detached home features a functional and inviting layout ideal for families, investors or buyers looking to personalize a property with strong fundamentals. A spacious front entry leads to a large living room, perfect for entertaining or relaxing. The living area flows into the kitchen and a bright sunroom, creating comfortable everyday living and great gathering spaces. The home includes 3 bedrooms and 2 bathrooms (1 full, 1 powder room). Upstairs, two bedrooms and a full bath provide a private family retreat. The full unfinished basement offers excellent storage and future development potential - ideal for added living space, a recreation room or workshop. Outdoors, the deep lot with mature surroundings provides endless possibilities: gardens, play areas and outdoor entertaining. Ample parking easily accommodates multiple vehicles. Located in a quiet, established area near trails and open green space, this property blends country-style calm with access to city conveniences. A rare chance to secure space, location and long-term potential - a must-see property with room to grow. (id:28006)
4 - 1294 Byron Baseline Road W
London South, Ontario
Welcome to this 3-bedroom townhome located in the highly sought-after community of Byron. Perfectly situated close to all amenities-including shopping, parks, schools, and transit-this home offers both convenience and potential. The spacious floor plan provides an inviting main living area, generous bedrooms, and a partially finished lower level that adds flexible space for a rec room, home gym, or storage.In need of some TLC, this property is priced accordingly, offering a fantastic opportunity for buyers looking to add their own personal touches and build equity. With its prime location and solid layout, this townhome is full of promise-don't miss your chance to make it your own! (id:28006)
20724 Denfield Road
London North, Ontario
Endless possibilities await in this extraordinary custom-built estate, offering the rare combination of 6.9 acres of countryside privacy within the city, just minutes from Hyde Park Shopping Centre and Western University. This architectural masterpiece blends Old-World charm with modern luxury and includes a private guest house, ideal for extended family, visitors, or rental income. The main residence is thoughtfully designed for multi-generational living, featuring a recreation room with bar/kitchen, two additional bedrooms, a full bath, and laundry facilities. An inviting entrance opens to a stunning open-concept layout with 10-foot ceilings and in-floor heating on both levels, delivering refined comfort throughout. An elongated dining room sets the stage for memorable gatherings, while a cozy gas fireplace with stone mantle adds warmth and character. A striking barrel ceiling extends from the great room to the covered rear porch, seamlessly connecting indoor and outdoor living. The chef-inspired kitchen is anchored by a custom stone-cast range hood and a 48-inch professional gas stove with eight burners and dual ovens. Patio doors from the dinette and a convenient pass-through window from the fully equipped pantry lead to the rear porch dining area, making entertaining effortless. Secondary bedrooms offer custom closets and private ensuites for exceptional comfort and privacy. With over 6,573 sq ft of finished living space, this home is as functional as it is impressive. Outdoors, enjoy a resort-style setting with a covered porch, stone gas fireplace, and views of the 18' x 40' in-ground pool with sun ledge-perfect for relaxing or hosting unforgettable gatherings. A rare offering of luxury, space, and versatility, this estate is designed for elevated family living. (id:28006)
62 Barker Street
London East, Ontario
Finding a move in ready home on an extra wide corner lot in Carling Heights is rare. Finding one with space that offers the opportunity for an addition, lot severance or an ADU is even better. This is a property that works for you now and gives you real options to grow your value over time. Inside, the open kitchen, living, and dining area is made for everyday life. The kitchen is bright, modern, and finished with brand new stainless steel appliances and a huge island that easily handles baking days, homework sessions, and hosting friends. The living room fireplace makes it an easy place to relax when the weather cools off. The main floor layout is practical and hard to find. You've got a spacious primary bedroom with its own ensuite, two additional bedrooms, a full family bath, a dedicated home office, and a convenient laundry nook all on the same level. The enclosed front porch is bright and flexible, perfect as a mudroom, bonus office, or sunny hangout space. Stained glass windows, made by a previous owner, add character you just can't fake.Out back, the patio is ready for summer dinners while the kids play in the yard. Renovated from top to bottom, this is the kind of home you can move into right away, with a lot that gives you room to think bigger down the road. (id:28006)
24 - 631 Cranbrook Road
London South, Ontario
Rare opportunity to live in a quiet 16-unit complex in sought after Westmount. End unit near parking lot. Main floor features updated kitchen with cabinets by Casey's Kitchens, dining room and spacious living room with gas fireplace and large picture window overlooking your own private landscaped patio. Upstairs is a huge primary bedroom with walk-in closet, ensuite privilege to 4-piece bath and bonus vanity, along with a second bedroom. Downstairs is a third bedroom that could also be an office, 2-piece bath and large storage room with furnace and laundry. Close to schools, shopping, Springbank Park and public transit. (id:28006)

