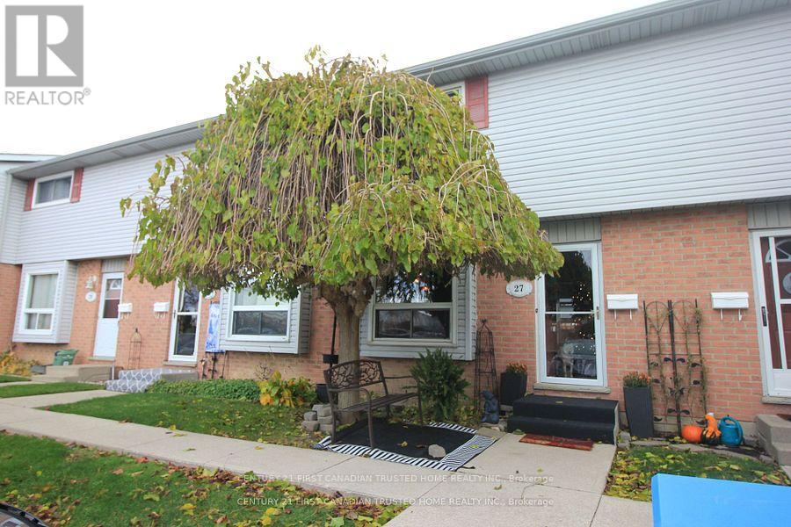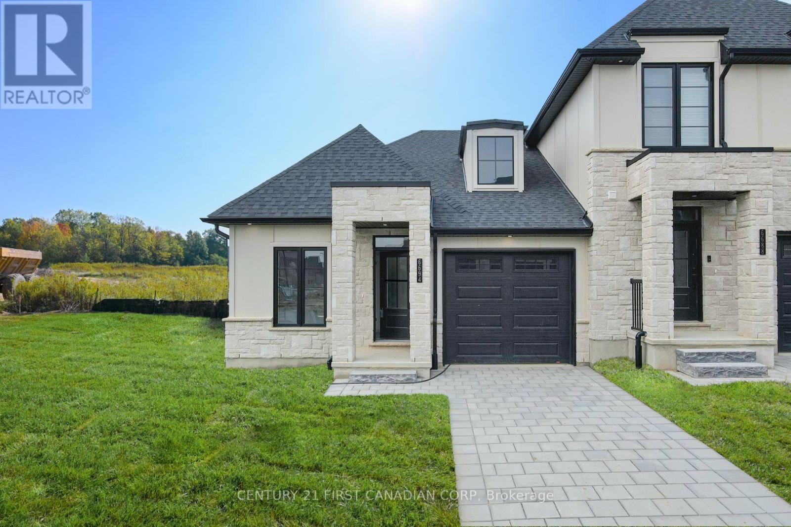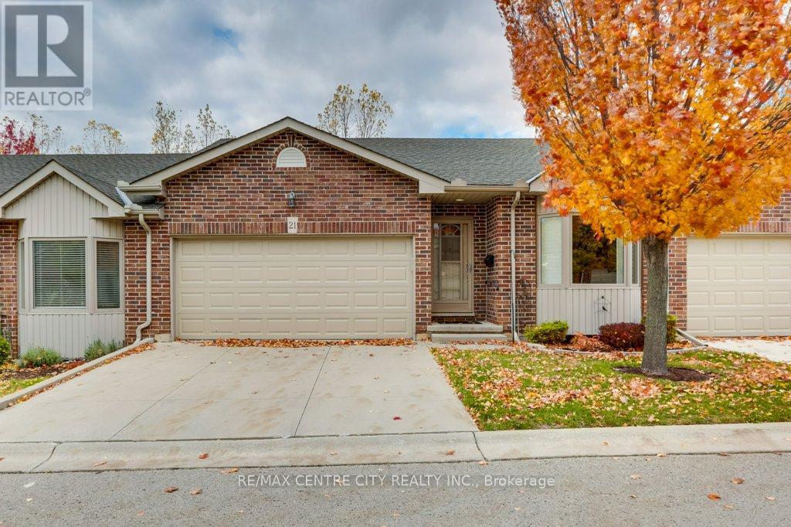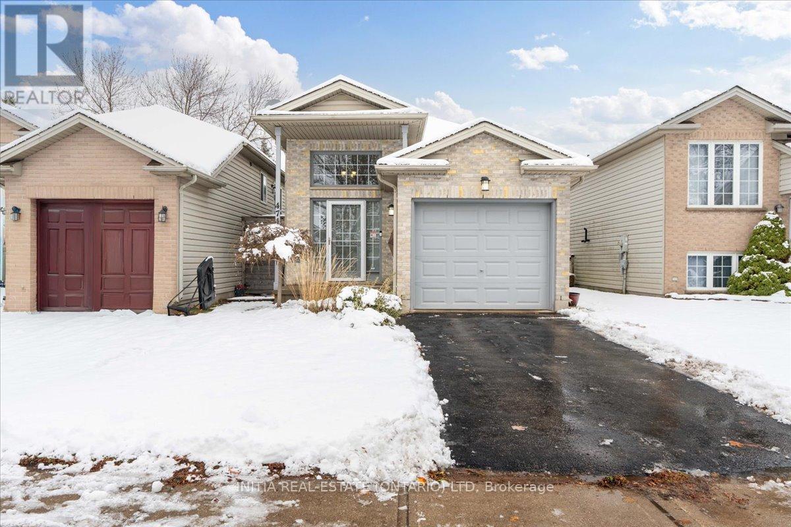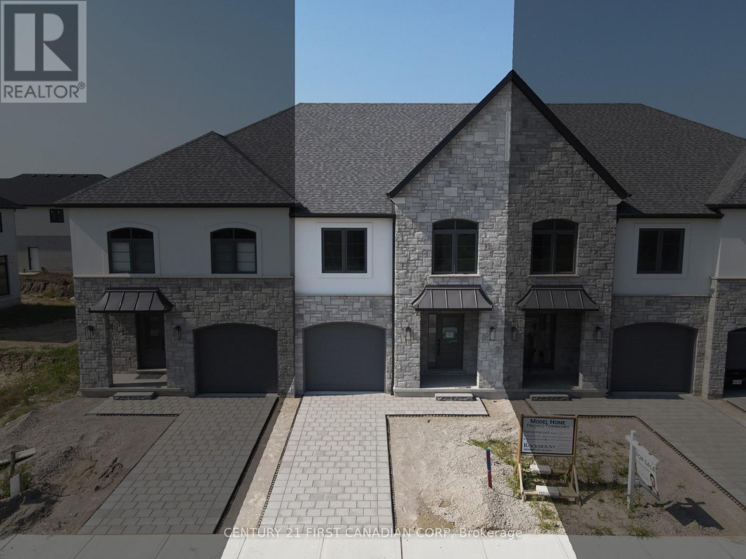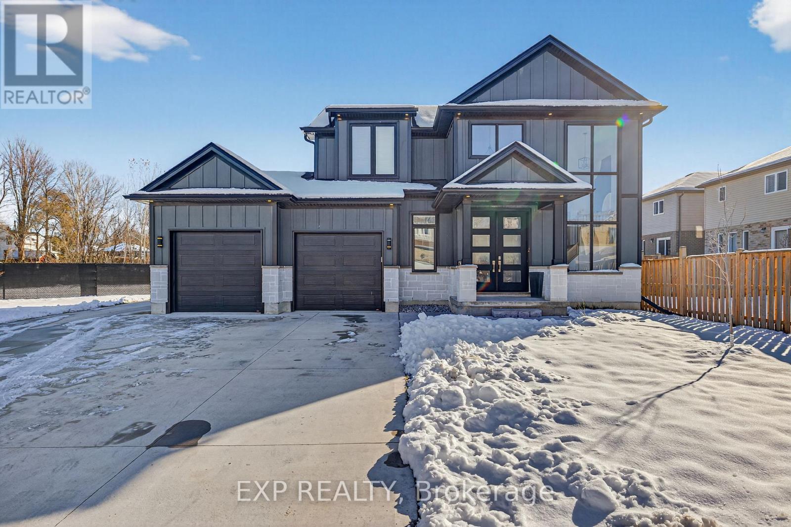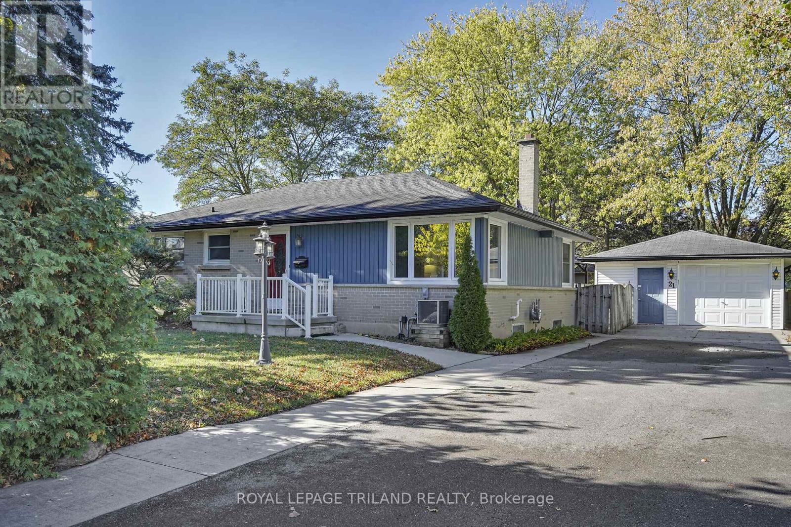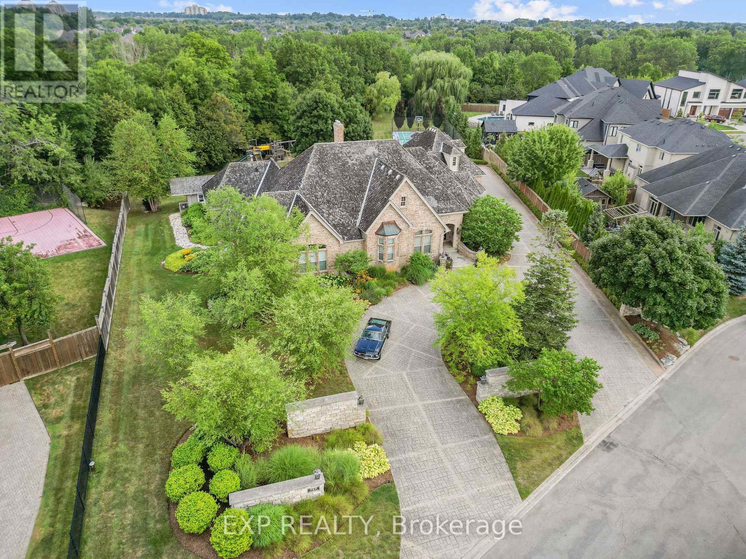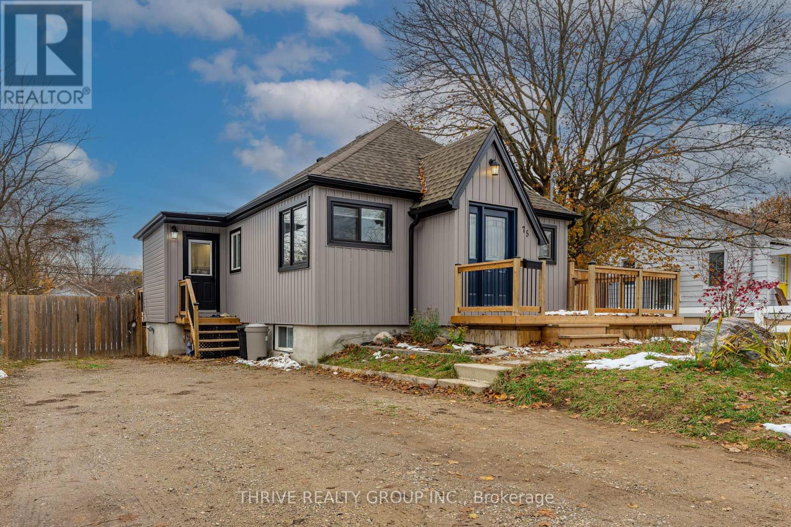4273 Calhoun Way
London South, Ontario
Welcome to Southwest London's newest neighbourhood, Liberty Crossing, located by Wonderland Road S & Exeter Road! This Freehold Townhome Development boasts Beautiful Designs, Spacious Interior Living Spaces, and NO CONDO FEES! Built by the Award-Winning Builder, Rockmount Homes Inc., renowned for their craftsmanship and townhome design, these grand homes are finished with stone and Hardie-panelling exteriors. The upgraded finishes continue inside with engineered hardwood flooring throughout the main level, oversized floor-to-ceiling windows & patio door, and customizable kitchen/lighting/plumbing selections. Upstairs, you'll find three spacious bedrooms, two full bathrooms, and a tiled laundry room, designed with convenience in mind. The luxurious primary suite features a walk-in closet and spa-like ensuite complete with dual vanities and a glass-enclosed tiled shower. Located just minutes from Highways 401 & 402, Liberty Crossing offers easy access to everything London has to offer from local shops, sports parks, and golf courses, to Boler Mountain and great schools right in Lambeth. Visit our weekly open houses or schedule a private showing today! (id:28006)
27 - 1430 Jalna Boulevard
London South, Ontario
Welcome to this charming 2-level townhouse condo in this desirable, well-managed White Oaks complex! This spacious home features 3 bedrooms and 1.5 bathrooms, offering a comfortable and functional layout for families or first-time buyers. The main floor includes a bright kitchen, dining room, and living room with walk-out access to a private, fenced patio with a gazebo, perfect for outdoor relaxation, plus a convenient powder room. Upstairs, you'll find three generous bedrooms and a 4-piece bathroom. The finished basement adds extra living space with a family room and a dedicated laundry area. Enjoy easy living in a prime location close to White Oaks Mall, Highway 401, the Aquatic Centre, schools, parks, and more - an ideal place to call home! Don't miss your chance - priced to sell! Maintenance Fees are $310/Month and include grass cutting and snow removal (id:28006)
6673 Hayward Drive
London South, Ontario
Show-Stopping from the Inside Out, these Award-Winning Townhomes are sure to Impress from the Moment You Arrive. This 2 Bed, 2 Full Bath Executive Layout is thoughtfully Finished, providing 1,281 SqFt of Main Floor Living Space, plus 1,000+ SqFt of Unfinished Basement. The Main Level features an Upgraded Kitchen with Quartz Countertops, Cabinets to the Ceiling, a Stainless Steel Chimney Range Vent, and Added Must-Haves like Pot & Pan Drawers and a Microwave Cubby. The adjoining Dinette and Great Room complete the area, showcasing a 12' Vaulted Ceiling and 8'-wide Sliding Patio Door at the rear of the home. Engineered Hardwood and Ceramic Tile Flooring throughout the Main Level with Upgraded Carpet in the Bedrooms make for Luxurious Comfort with Every Step. Each Bungalow is Located on a Large Corner Lot with an equally Expansive Side Yard with Three Sides Fenced by Rockmount Homes! The Stone Masonry and Hardie Paneling Exterior combine Timeless Design with Performance Materials to offer Beauty & Peace of Mind. This Development is in the Vibrant Lambeth Community is Finishing Up with Limited Availability Left. Act Now to Secure Your Home with Close Access to Highways 401 & 402, Shopping Centres, Golf Courses, and Boler Mountain Ski Hill. Visit weekly Open Houses or contact the Listing Agent for a Private Showing! (id:28006)
21 - 95 Capulet Lane
London North, Ontario
Move-In Ready Gem in West End's Quiet, Well-Maintained Complex! Don't miss this incredible opportunity to own a beautifully maintained one-floor unit in a small, peaceful west-end complex. This bright and inviting home offers 2+1 bedrooms, 3 bathrooms, and a double car garage with inside entry perfect for comfortable, convenient living. Main Features: Open-concept kitchen with breakfast bar overlooking a spacious great room and dining area, extra cupboards have been added for more convenience. Soaring cathedral ceilings and patio doors leading to a private deck, ideal for relaxing or entertaining. Gleaming hardwood and ceramic flooring throughout the main level. Primary bedroom with walk-in closet and ensuite featuring a step-in shower, main floor laundry tucked behind double doors for added convenience Lower Level Highlights: Professionally finished basement with a large family room, third bedroom and a 3-piecebathroom. Ample storage space for all your needs. Prime Location Enjoy the ease of walking to Costco, Angelo's, RONA, and many other popular amenities. This home truly combines quality, comfort, and convenience. Pride of ownership shines throughout just move in and enjoy! Furnace, A/C and water heater are approx 3 yrs old. California shutters throughout the home. (id:28006)
474 Exmouth Circle
London East, Ontario
Sun-filled raised bungalow in a prime east-end location featuring numerous updates and a functional open-concept layout. Main floor offers hardwood flooring throughout the kitchen, dining, living room, hallway and both upper bedrooms. Updated kitchen includes modern cabinetry with glass uppers, stone countertop and island. Both bathrooms have been fully renovated. Lower level is bright with 8' ceilings, full-sized windows, newer flooring, a spacious family room, large laundry area and a private additional bedroom. Additional features include direct entry from the attached garage, updated foyer tile, side deck for BBQ access, and a fully fenced backyard. Conveniently located close to shopping, parks, schools and 401access. Move-in ready and exceptionally maintained. Major updates include: roof (2014), newer furnace and A/C-regularly serviced and to be bought out on closing, owned hot water tank, new washer (within 2 years), and new garage door opener with lifetime guarantee. (id:28006)
4297 Calhoun Way
London South, Ontario
Welcome to the First Phase of Freehold Townhomes by Rockmount Homes here in Liberty Crossing! These Award-Winning Townhomes are Celebrated for their Design, Craftsmanship, and Quality. Enjoy Luxurious Standard Finishes such as Engineered Hardwood and Tile Flooring on the Main Level, a Well-Appointed Kitchen adorned with Quartz Countertops and Slow-Closing Cabinets to the Ceiling. An Oversized Floor-to-Ceiling Window and 8-foot Patio Door bathe the space in Natural Light. The Upper Floor boasts 3 Spacious Bedrooms, 2 Four-Piece Bathrooms, and the Convenient Upstairs Laundry. This Spec Home Showcases an Upgraded Kitchen, Poplar Stained Stairs, and Custom Window Treatments on the Main Level. Facing southward, the home overlooks single detached lots and green space, offering a serene view and added privacy. Located in a walkable neighbourhood surrounded by protected forest, walking trails, and nearby parks, Liberty Crossing blends natural beauty with everyday convenience. Enjoy quick access to Highway 402 and a prime location near the Lambeth core and Southdale/Wonderland shopping plaza, giving you the best of suburban comfort with urban amenities just minutes away. Flexible closing dates and deposit structures are available - Contact the Listing Agent to Discuss Your Next Move! (id:28006)
4295 Calhoun Way
London South, Ontario
Welcome to Southwest London's newest neighbourhood, Liberty Crossing, located by Wonderland Road S & Exeter Road! This Freehold Townhome Development boasts Beautiful Designs, Spacious Interior Living Spaces, and NO CONDO FEES! Built by the Award-Winning Builder, Rockmount Homes Inc., renowned for their craftsmanship and townhome design, these grand homes are finished with stone and Hardie-panelling exteriors. This upgraded Model Home boasts stunning finishes inside with a quartz kitchen backsplash, three-tone kitchen, engineered hardwood flooring throughout the main level, oversized floor-to-ceiling windows & patio door, and customizable kitchen/lighting/plumbing selections. Upstairs, you'll find three spacious bedrooms, two full bathrooms, and a tiled laundry room, designed with convenience in mind. The luxurious primary suite features a walk-in closet and spa-like ensuite complete with dual vanities and a glass-enclosed tiled shower. Located just minutes from Highways 401 & 402, Liberty Crossing offers easy access to everything London has to offer from local shops, sports parks, and golf courses, to Boler Mountain and great schools right in Lambeth. Visit our weekly open houses or schedule a private showing today! (id:28006)
4 Brant Avenue
St. Thomas, Ontario
Discover the potential and warmth of this charming, one-owner home-lovingly maintained and ready for it's next chapter. With 3 comfortable bedrooms, 1 full bath, and 1,020 sq. ft. of well-designed main-floor living, this property is an ideal fit for first-time home buyers, down-sizers, or renovators looking for a solid home in a fantastic location. Set in a sought-after, central neighbourhood, you'll enjoy quick access to the hospital, schools, parks, shopping, and the YMCA, making everyday living easy and convenient. Recent updates add tremendous value, including newer furnace, a new front porch, new rear deck, updated electrical panel, and newer appliances. Under the existing carpet, you'll find hardwood floors just waiting to be revealed. Built on a poured concrete foundation, this home offers peace of mind and long-term durability. The private backyard is a standout feature-quiet, green, and perfect for relaxing, entertaining, or creating your dream outdoor space. Whether you're starting out, simplifying your lifestyle, or seeking your next project, this home is full of opportunity. Come see the potential for yourself! (id:28006)
11 Hayes Street
London South, Ontario
Stunning 3 Bedroom + 2 Bedroom IN-LAW SUITE Premium 2021 built home located in the heart of London! This 110' fronting triangle shaped lot backs right onto the Brookside Park allowing for 6 full sized car concreate driveway with seperate entrance for the basement IN-LAW SUITE. Walking in the 2 storey foyer you're greeted by large floor to celing windows showcasing the staircase to the second level. The cozy living room is highlighted by a 72'' electric tiled fireplace. The home has oversized windows along the back of the home bathing the kitchen and dinning room in loads of natural light. The laundry mudroom features a built in bench and plenty of closet space connecting to the double car garge that has east facing windows. Going upstairs the primary bedroom features lots of windows for natural light, walk-in closet, large en-suite including a soaker tub, his and her sinks, walk in tiled shower and loads of cabinetry. Bedroom 2 and 3 are generously sized with a connecting Jack and Jill 4-peice bathroom. The basement suite contains its own entrance, kitchen, laundry, 4-peice bathroom, 2 bedrooms and a living room. Down the front basement stairs the owners have private access to the utility room and extra storage. Located minutes away from Downtown, Victoria Hospital, Chelsea park, Thames Valley Parkway, and major bus routes its the perfect central location to get around. Ideal for families wanting a seperate unit, home buyers looking to house hack, or investors to house hospital employees. In-law suite will be vacant on closing. ** This is a linked property.** (id:28006)
21 Langton Road
London East, Ontario
Excellent Opportunity for First-Time Buyers, Investors, Hobbyists, or those Seeking a Condo Alternative! This charming bungalow offers over 1,500 square feet of living space on one level. The virtually staged photos show the thoughtfully designed main floor addition that features a spacious family room and a private primary suite complete with a walk-in closet and ensuite bathroom. Enjoy seamless indoor-outdoor living with direct access from both the kitchen and family room to a large entertaining deck, featuring a gazebo, glass railings, and a ramp for accessibility. The fully fenced, private yard includes a shed for additional storage.The detached 1.5-car garage offers plenty of space for a workshop or extra storage. Situated on a generous corner lot with dual access and ample parking, this home combines convenience with functionality. Additional highlights include maintenance-free vinyl siding and windows, making this home move-in ready and low-maintenance. (id:28006)
569 Franklinway Gate
London North, Ontario
Custom-built estate just under 7,000 sq. ft., this one-of-a-kind residence backs onto the Medway River and was awarded Ontario's Custom Home of the Year upon completion. Tucked away on one of North London's most prestigious streets, the home sits on nearly an acre with a stamped horseshoe concrete drive leading to the triple car garage. Inside, timeless craftsmanship is evident with rich woodwork throughout, a formal living room with wood-lined ceilings, custom built-ins, and ambient lighting. The main floor offers four bedrooms, with two additional potential bedrooms upstairs, along with a wood-paneled office, a custom gym above the garage, and an extra family room above the billiards room. The spacious eat-in kitchen opens to a sunroom and screened patio, while heated flagstone walkways and patios flow to a fully reimagined backyard oasis. The exterior was completely redesigned with professional landscaping, custom stone sills, outdoor lighting, power screens, a multi-sport court that converts to a winter rink, a custom all-season hot tub spa, and an outdoor bathroom with oversized equipment room designed for a future infinity pool. Bellissimo light fixtures, a 19-zone irrigation system, and invisible fencing complete the grounds. The primary suite features its own living room and private courtyard, while all bathrooms were fully redesigned between 2012-2014 with luxurious finishes. Comfort upgrades include spray-foam insulation, a newer HVAC system, and a state-of-the-art Elgin Pure Water purification system. Modern technology abounds with Savant whole-home automation, Legrand touch switches, motorized roller shades, a 12-camera security system, and an integrated outdoor sound system.Blending award-winning design with extensive updates, this estate offers unmatched privacy, sophistication, and lifestyle truly one of Londons most distinguished residences. (id:28006)
75 Lyman Street
London East, Ontario
Welcome to this beautifully renovated 3+1 bedroom, 2 bathroom home tucked away in a quiet, family-friendly neighbourhood in London. From top to bottom, this property has been thoughtfully updated to offer modern comfort and style.The main floor features three bright bedrooms, a modern 3-piece bathroom, and an inviting open-concept living space. The kitchen offers plenty of cabinetry, great prep space, and direct access through the patio doors to a private deck-perfect for morning coffee or outdoor gatherings.The fully finished lower level adds exceptional versatility with a spacious family room and an additional fourth bedroom, ideal for guests, extended family, or a comfortable home office. Outsides you will find an oversized driveway which offers parking for 6 vehicles, a large backyard with a garden house. Located steps from schools, parks, shopping, and transit, this move-in-ready home is the perfect fit for a growing family or anyone seeking a quiet, convenient lifestyle. Book your private showing today! (id:28006)


