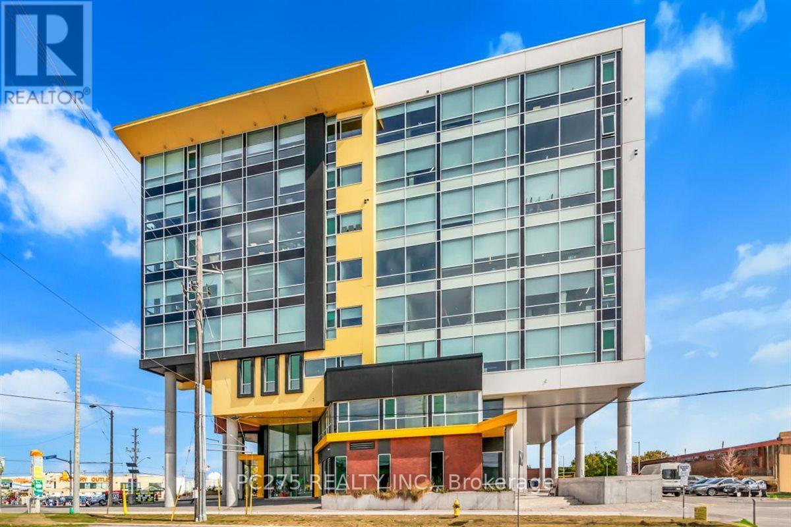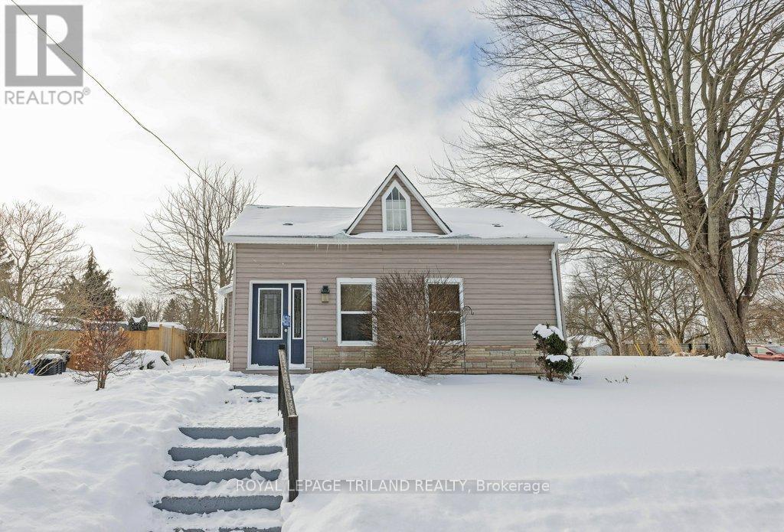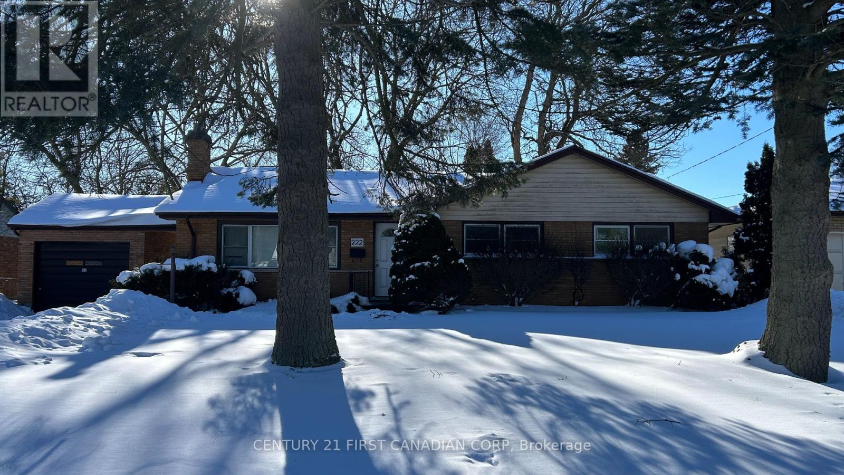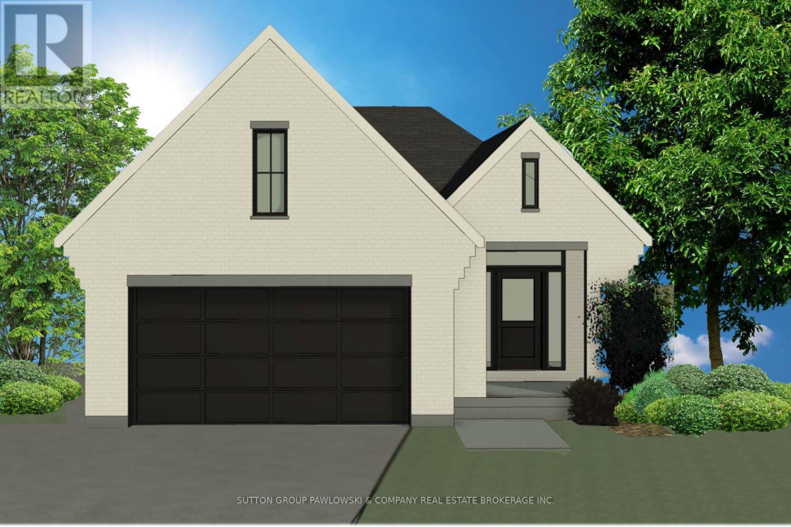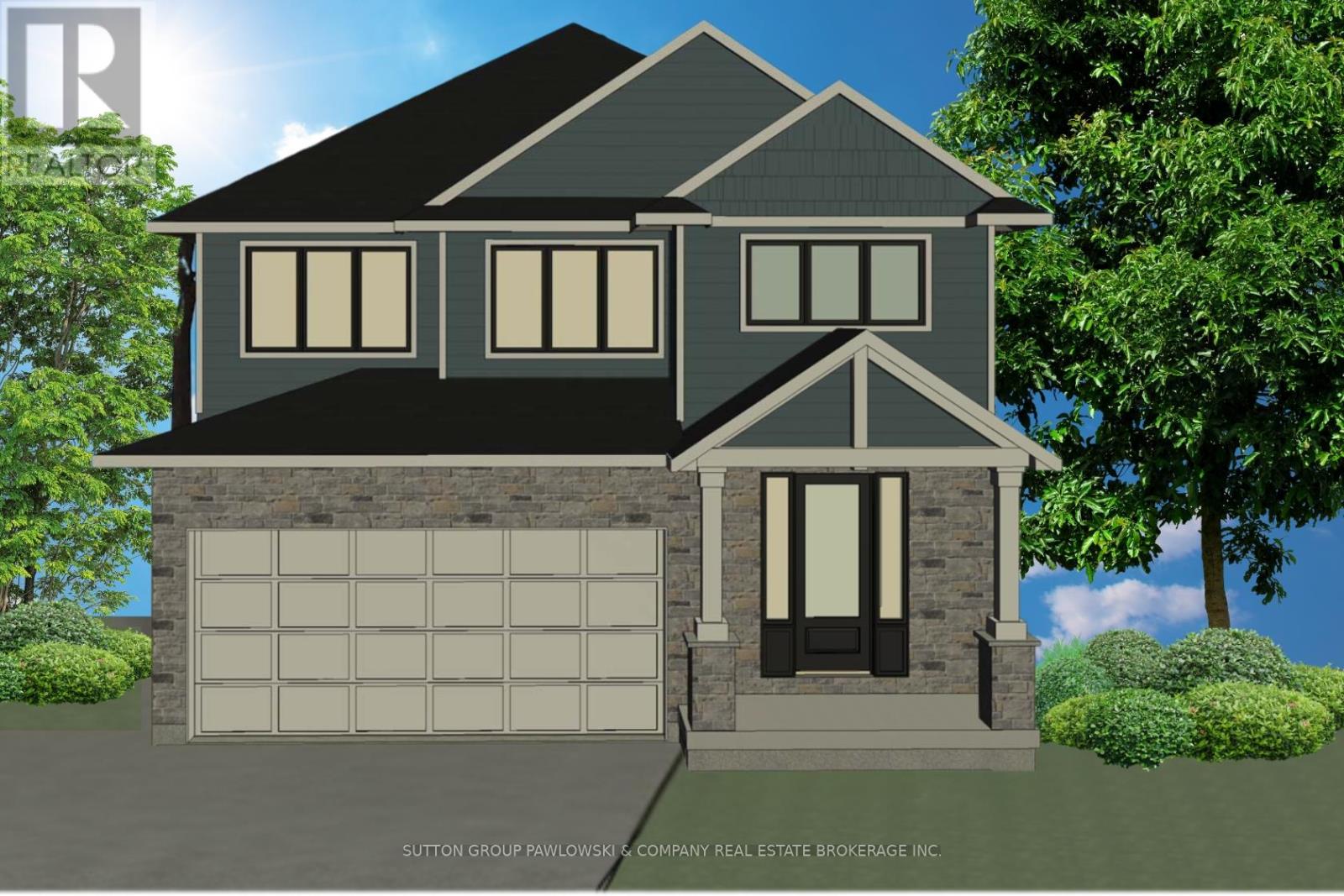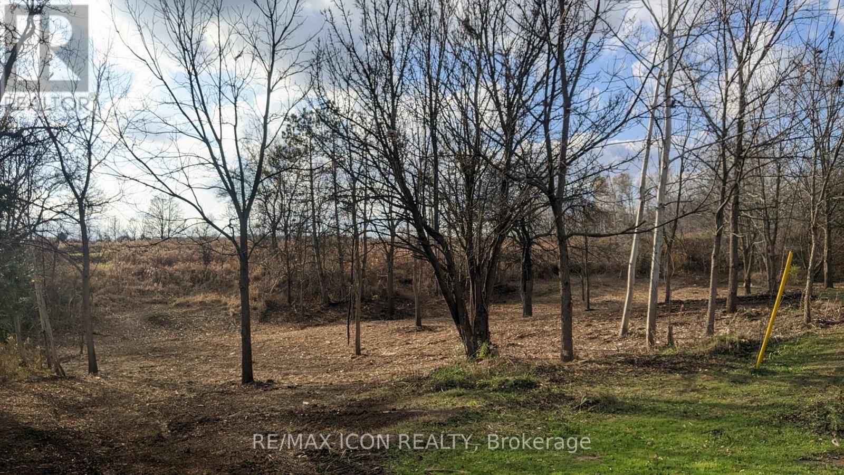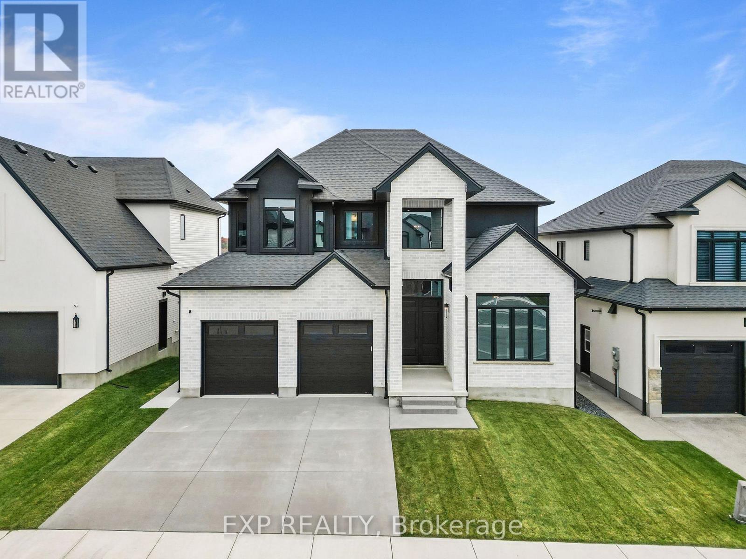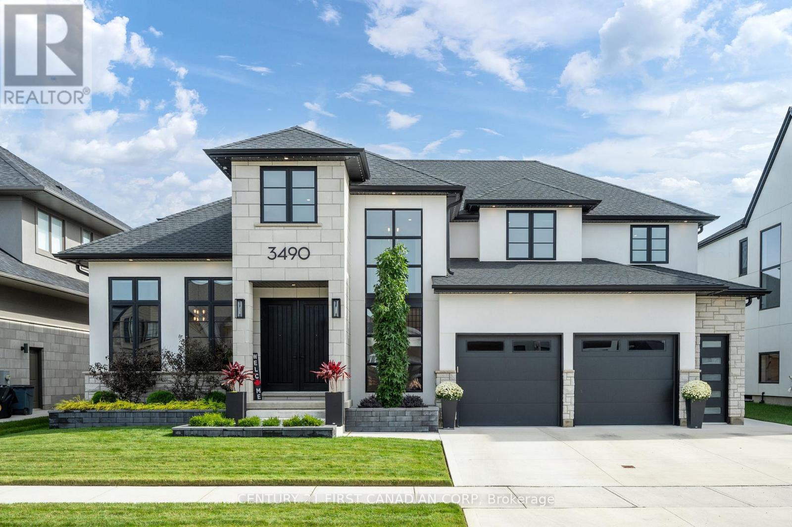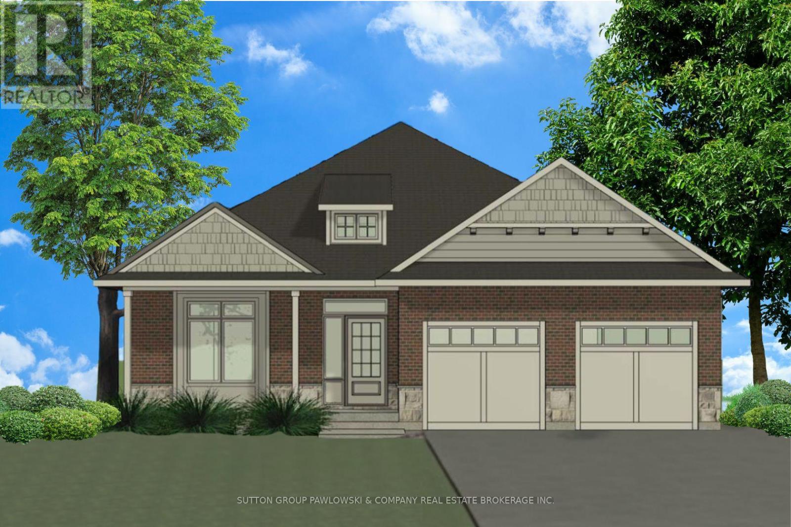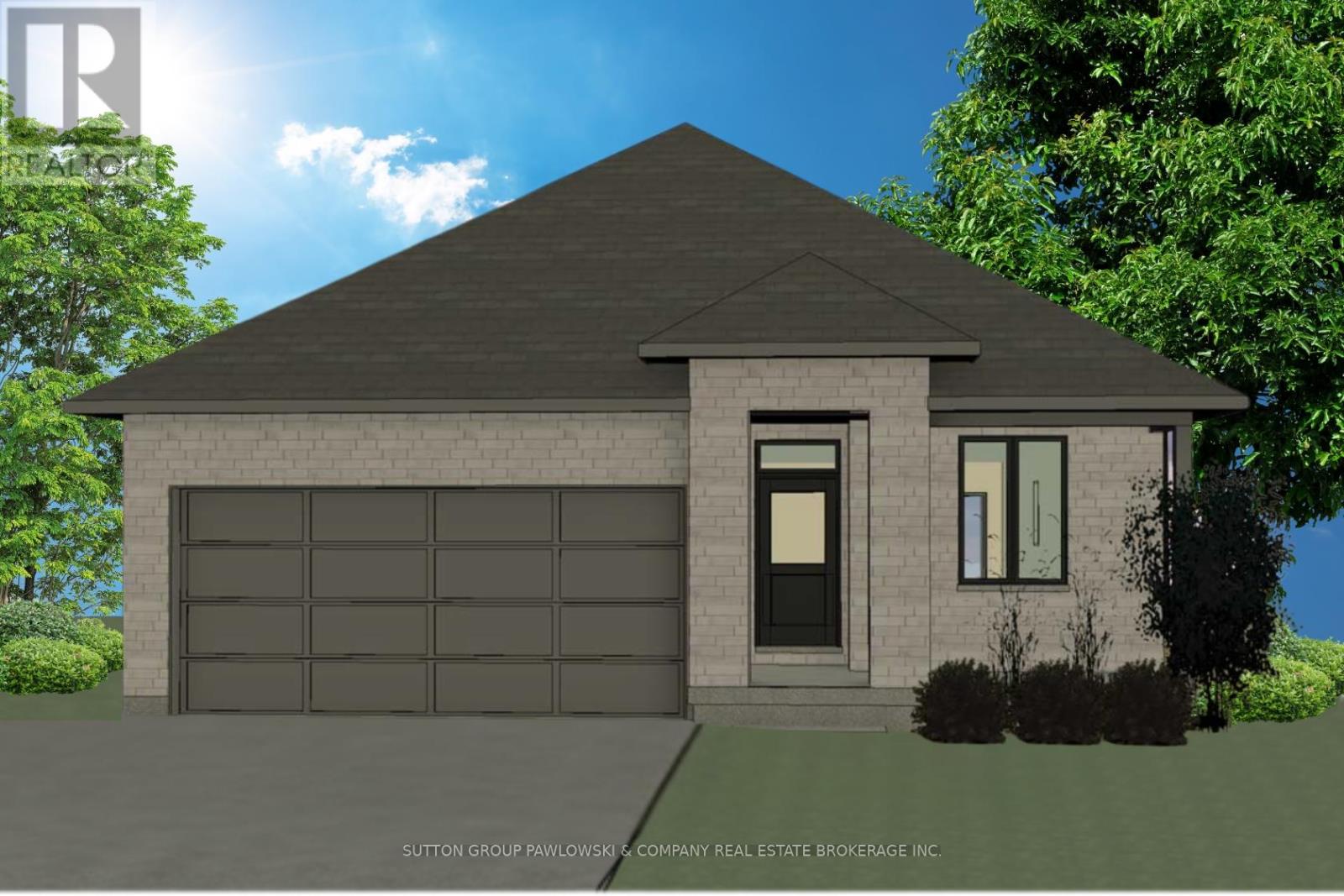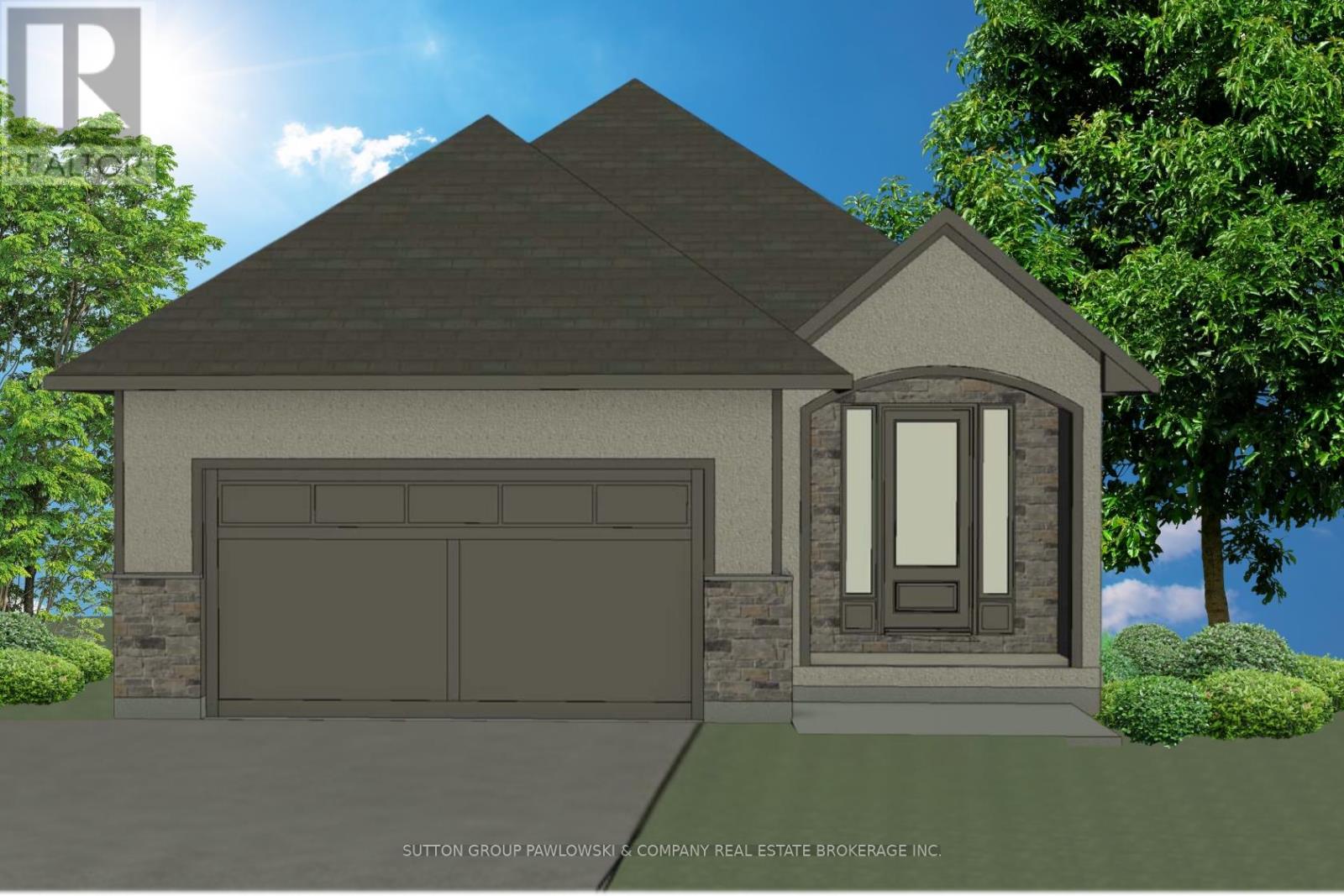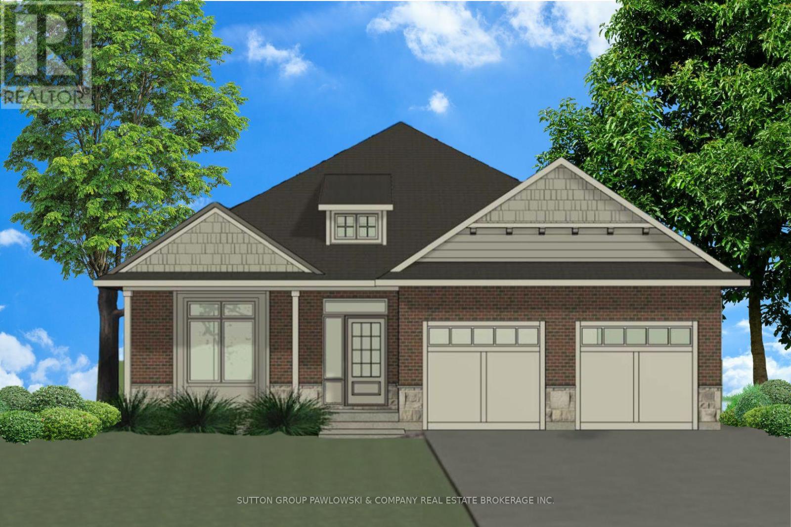303 - 1275 Finch Avenue W
Toronto, Ontario
Secured by a long-term lease to a AAA government-backed tenant, this fully stabilized 1,642 SF commercial unit offers exceptional covenant strength and investment-grade income security. Unit 303 at 1275 Finch Ave W is 100% leased, generating strong in-place cash flow and supporting an attractive cap rate. Investors benefit from immediate income with no lease-up risk and minimal management. Compelling net income relative to TMI enhances overall yield and stability. Strategically located along the high-traffic Finch Avenue West corridor in Toronto's west end with excellent exposure and accessibility. Ideal for investors seeking secure, passive income and long-term capital preservation in a core location. (id:28006)
46309 Sparta Line
Central Elgin, Ontario
Come live in the quaint historical Sparta. This 1.5 storey home with a detached garage sits on a large corner lot. Main level entails a large living room with a gas fireplace, eat-in kitchen, large primary bedroom, second bedroom (this has floor access to the part basement and on demand hot water heater is in the closet), updated 4pc bathroom, laundry area and a mudroom with access to the rear yard, patio area, gazebo sitting on a deck and fully fenced rear yard. Moving to the second floor is a very large third bedroom. Some updates over the years are: siding, fascia, eavestroughs, front door, some windows, recently most of the interior freshly painted. Parking and access to the garage is off Hiram Smith Lane. Great retirement or starter home! A pleasure to show! (id:28006)
222 Trott Drive
London North, Ontario
LICENSED by the City of London, this Spacious 6-bedroom, 2-bathroom bungalow available for lease, located minutes from the university, shopping, transit, and everyday amenities. Currently undergoing renovations and move-in ready for or before September, ideal for the upcoming academic year. Designed for student living with roommates, the home will feature, new kitchen, new flooring, new lighting, and new stainless steel appliances, etc. in the main kitchen and an additional lower-level food preparation area with a second refrigerator and microwave. Generous bedroom sizes, two full bathrooms, furnished living and dining room. Walk-up basement with separate exterior access, a large, picturesque fenced backyard, and parking for up to 6 vehicles. A practical and well-located rental in a high-demand area. (id:28006)
Lot#100 - 60 Allister Drive
Middlesex Centre, Ontario
Welcome to Kilworth Heights West; Situated in the heart of Middlesex Centre and just minutes from West London's desirable Riverbend area. This master-planned community offers the perfect blend of small-town charm and modern convenience. Enjoy quick access to Highway 402, nearby shopping, dining, recreation facilities, golf courses, and scenic provincial parks. Families will appreciate excellent schools, walkable streets, and the welcoming atmosphere that make Kilworth one of the area's most sought-after places to call home.TO BE BUILT by Melchers Developments Inc., Award-Winning, family-run builder celebrated for timeless design, exceptional craftsmanship, and personalized service. Phase III homesites are now available with both one-floor and two-storey designs. Choose from existing floor plans or collaborate with the Melchers team to create a fully customized home designed around your lifestyle. Every residence showcases superior quality and attention to detail, featuring high ceilings, hardwood flooring, pot lighting, oversized windows and doors, custom millwork and cabinetry, and an impressive list of upgraded finishes included as standard. Homeowners enjoy in-house architectural design and professional decor consultation, ensuring each home reflects their vision and the builder's legacy of excellence. With 40' and 45' lots available and full Tarion Warranty coverage, now is the perfect time to build your dream home in a community where legacy and lifestyle come together. Visit our Model Homes at 44 Benner Boulevard, Kilworth, and 110 Timberwalk Trail, Ilderton. Open House most Saturdays and Sundays 2-4 PM. Register now for builder incentives and beat the 2026 price increases - reserve your lot today! Photos shown are of similar model homes and may include optional upgrades not included in the base price. (id:28006)
Lot #66 - 36 Benner Boulevard
Middlesex Centre, Ontario
Welcome to Kilworth Heights West; Situated in the heart of Middlesex Centre and just minutes from West London's desirable Riverbend area. This master-planned community offers the perfect blend of small-town charm and modern convenience. Enjoy quick access to Highway 402, nearby shopping, dining, recreation facilities, golf courses, and scenic provincial parks. Families will appreciate excellent schools, walkable streets, and the welcoming atmosphere that make Kilworth one of the area's most sought-after places to call home.TO BE BUILT by Melchers Developments Inc., Award-Winning, family-run builder celebrated for timeless design, exceptional craftsmanship, and personalized service. Phase III homesites are now available with both one-floor and two-storey designs. Choose from existing floor plans or collaborate with the Melchers team to create a fully customized home designed around your lifestyle. Every residence showcases superior quality and attention to detail, featuring high ceilings, hardwood flooring, pot lighting, oversized windows and doors, custom millwork and cabinetry, and an impressive list of upgraded finishes included as standard. Homeowners enjoy in-house architectural design and professional decor consultation, ensuring each home reflects their vision and the builder's legacy of excellence. With 40' and 45' lots available and full Tarion Warranty coverage, now is the perfect time to build your dream home in a community where legacy and lifestyle come together. Visit our Model Homes at 44 Benner Boulevard, Kilworth, and 110 Timberwalk Trail, Ilderton. Open House most Saturdays and Sundays 2-4 PM. Register now for builder incentives and beat the 2026 price increases - reserve your lot today! Photos shown are of similar model homes and may include optional upgrades not included in the base price. (id:28006)
237 Frederick Street W
Southwest Middlesex, Ontario
This wooded parcel at 237 Frederick in Wardsville offers a serene and private setting, tucked away in a quiet location off the main road. Encompassing just under half an acre, the property provides an excellent opportunity to build a custom home or peaceful retreat. Enjoy the balance of natural privacy and seclusion while remaining within reasonable proximity to nearby amenities. Whether you're looking to build your dream residence or invest in a versatile piece of land, this property offers strong potential. (id:28006)
119 Daventry Way
Middlesex Centre, Ontario
119 Daventry Way is a remarkably versatile six bedroom home set on a premium elevated walkout lot, offering an ideal layout for large families, multi generational living, or strong rental potential. The main floor features soaring 10 foot ceilings, upgraded 8 foot doors, a separate dining room, a front office that can function as a seventh bedroom, and a kitchen with stone countertops, floor to ceiling cabinetry, and a waterfall edge island that overlooks the open concept living area. In 2024, the living room was enhanced with custom built in cabinetry and shelving, and a functional mudroom with main floor laundry provides direct access to the two car garage. The upper level continues with 9 foot ceilings and 8 foot doors and offers four spacious bedrooms and three full bathrooms, including a luxurious primary suite with a five piece ensuite, a second bedroom with its own private three piece ensuite, and two additional bedrooms connected by a well appointed Jack and Jill bathroom with a double vanity. All above grade bathrooms feature heated flooring. The professionally finished walkout basement, completed in 2024, provides a complete secondary living space with 9 foot ceilings, a full kitchen with stone counters and a full set of appliances, dedicated laundry, an open concept living area, and two additional bedrooms. This level was constructed with enhanced soundproofing and R20 and R12 insulation for improved comfort and efficiency. Exterior improvements completed in 2025 include a new stairwell to the basement and a concrete side path that provides direct access to the separate walkout entrance, making it well suited for rental use or extended family living. The neighbourhood continues to grow with a new Catholic school planned for 2027 and future nearby retail additions including No Frills and Shoppers Drug Mart, adding long term convenience to an already exceptional property. (id:28006)
3490 Silverleaf Chase
London South, Ontario
Spectacular Executive residence in highly sought-after South London. This impeccably maintained 2-storey home showcases timeless finishes, soaring ceilings, and stunning floor-to-ceiling windows that flood the space with natural light. Absolutely spotless and truly move-in ready. Offering 4+2 bedrooms and 5 bathrooms, this home features an ideal family-friendly layout, including a main-floor den/office, an impressive great room with an upgraded gas fireplace, and a chef's kitchen complete with upgraded appliances and a walk-in pantry. Professionally finished from top to bottom with custom details throughout. Step outside to your private backyard oasis featuring mature landscaping, a heated in-ground saltwater pool with integrated lighting, covered porch, and a dedicated kids' playground-perfect for entertaining and everyday enjoyment. A rare opportunity to own a refined, turn-key home in one of London's most desirable neighbourhoods. Note: Oversized garage, integrated outdoor lighting (id:28006)
Lot#88 - 140 Locky Lane
Middlesex Centre, Ontario
Welcome to Kilworth Heights West; Situated in the heart of Middlesex Centre and just minutes from West London's desirable Riverbend area. This master-planned community offers the perfect blend of small-town charm and modern convenience. Enjoy quick access to Highway 402, nearby shopping, dining, recreation facilities, golf courses, and scenic provincial parks. Families will appreciate excellent schools, walkable streets, and the welcoming atmosphere that make Kilworth one of the area's most sought-after places to call home.TO BE BUILT by Melchers Developments Inc., Award-Winning, family-run builder celebrated for timeless design, exceptional craftsmanship, and personalized service. Phase III homesites are now available with both one-floor and two-storey designs. Choose from existing floor plans or collaborate with the Melchers team to create a fully customized home designed around your lifestyle. Every residence showcases superior quality and attention to detail, featuring high ceilings, hardwood flooring, pot lighting, oversized windows and doors, custom millwork and cabinetry, and an impressive list of upgraded finishes included as standard. Homeowners enjoy in-house architectural design and professional decor consultation, ensuring each home reflects their vision and the builder's legacy of excellence. With 40' and 45' lots available and full Tarion Warranty coverage, now is the perfect time to build your dream home in a community where legacy and lifestyle come together. Visit our Model Homes at 44 Benner Boulevard, Kilworth, and 110 Timberwalk Trail, Ilderton. Open House most Saturdays and Sundays 2-4 PM. Register now for builder incentives and beat the 2026 price increases - reserve your lot today! Photos shown are of similar model homes and may include optional upgrades not included in the base price. (id:28006)
Lot #23 - 91 Allister Drive
Middlesex Centre, Ontario
Welcome to Kilworth Heights West; Situated in the heart of Middlesex Centre and just minutes from West London's desirable Riverbend area. This master-planned community offers the perfect blend of small-town charm and modern convenience. Enjoy quick access to Highway 402, nearby shopping, dining, recreation facilities, golf courses, and scenic provincial parks. Families will appreciate excellent schools, walkable streets, and the welcoming atmosphere that make Kilworth one of the area's most sought-after places to call home.TO BE BUILT by Melchers Developments Inc., Award-Winning, family-run builder celebrated for timeless design, exceptional craftsmanship, and personalized service. Phase III homesites are now available with both one-floor and two-storey designs. Choose from existing floor plans or collaborate with the Melchers team to create a fully customized home designed around your lifestyle. Every residence showcases superior quality and attention to detail, featuring high ceilings, hardwood flooring, pot lighting, oversized windows and doors, custom millwork and cabinetry, and an impressive list of upgraded finishes included as standard. Homeowners enjoy in-house architectural design and professional decor consultation, ensuring each home reflects their vision and the builder's legacy of excellence. With 40' and 45' lots available and full Tarion Warranty coverage, now is the perfect time to build your dream home in a community where legacy and lifestyle come together. Visit our Model Homes at 44 Benner Boulevard, Kilworth, and 110 Timberwalk Trail, Ilderton. Open House most Saturdays and Sundays 2-4 PM. Register now for builder incentives and beat the 2026 price increases - reserve your lot today! Photos shown are of similar model homes and may include optional upgrades not included in the base price. (id:28006)
Lot#101 - 56 Allister Drive
Middlesex Centre, Ontario
Welcome to Kilworth Heights West; Situated in the heart of Middlesex Centre and just minutes from West London's desirable Riverbend area. This master-planned community offers the perfect blend of small-town charm and modern convenience. Enjoy quick access to Highway 402, nearby shopping, dining, recreation facilities, golf courses, and scenic provincial parks. Families will appreciate excellent schools, walkable streets, and the welcoming atmosphere that make Kilworth one of the area's most sought-after places to call home.TO BE BUILT by Melchers Developments Inc., Award-Winning, family-run builder celebrated for timeless design, exceptional craftsmanship, and personalized service. Phase III homesites are now available with both one-floor and two-storey designs. Choose from existing floor plans or collaborate with the Melchers team to create a fully customized home designed around your lifestyle. Every residence showcases superior quality and attention to detail, featuring high ceilings, hardwood flooring, pot lighting, oversized windows and doors, custom millwork and cabinetry, and an impressive list of upgraded finishes included as standard. Homeowners enjoy in-house architectural design and professional decor consultation, ensuring each home reflects their vision and the builder's legacy of excellence. With 40' and 45' lots available and full Tarion Warranty coverage, now is the perfect time to build your dream home in a community where legacy and lifestyle come together. Visit our Model Homes at 44 Benner Boulevard, Kilworth, and 110 Timberwalk Trail, Ilderton. Open House most Saturdays and Sundays 2-4 PM. Register now for builder incentives and beat the 2026 price increases - reserve your lot today! Photos shown are of similar model homes and may include optional upgrades not included in the base price. (id:28006)
Lot #26 - 101 Allister Drive
Middlesex Centre, Ontario
Welcome to Kilworth Heights West; Situated in the heart of Middlesex Centre and just minutes from West London's desirable Riverbend area. This master-planned community offers the perfect blend of small-town charm and modern convenience. Enjoy quick access to Highway 402, nearby shopping, dining, recreation facilities, golf courses, and scenic provincial parks. Families will appreciate excellent schools, walkable streets, and the welcoming atmosphere that make Kilworth one of the area's most sought-after places to call home.TO BE BUILT by Melchers Developments Inc., Award-Winning, family-run builder celebrated for timeless design, exceptional craftsmanship, and personalized service. Phase III homesites are now available with both one-floor and two-storey designs. Choose from existing floor plans or collaborate with the Melchers team to create a fully customized home designed around your lifestyle. Every residence showcases superior quality and attention to detail, featuring high ceilings, hardwood flooring, pot lighting, oversized windows and doors, custom millwork and cabinetry, and an impressive list of upgraded finishes included as standard. Homeowners enjoy in-house architectural design and professional decor consultation, ensuring each home reflects their vision and the builder's legacy of excellence. With 40' and 45' lots available and full Tarion Warranty coverage, now is the perfect time to build your dream home in a community where legacy and lifestyle come together. Visit our Model Homes at 44 Benner Boulevard, Kilworth, and 110 Timberwalk Trail, Ilderton. Open House most Saturdays and Sundays 2-4 PM. Register now for builder incentives and beat the 2026 price increases - reserve your lot today! Photos shown are of similar model homes and may include optional upgrades not included in the base price. (id:28006)

