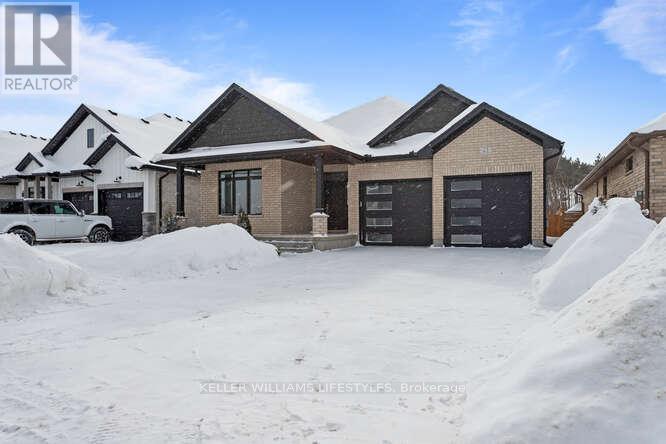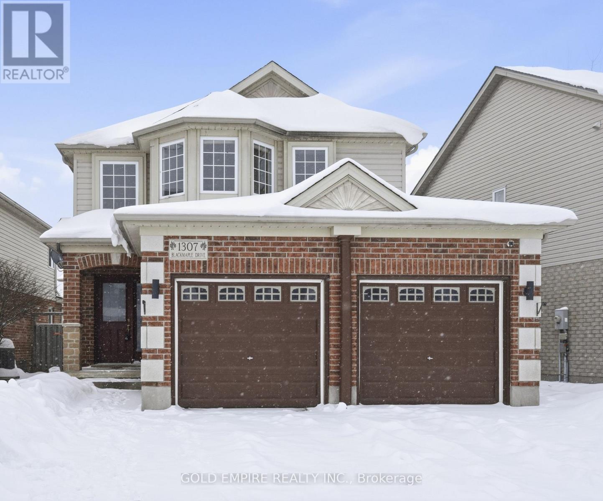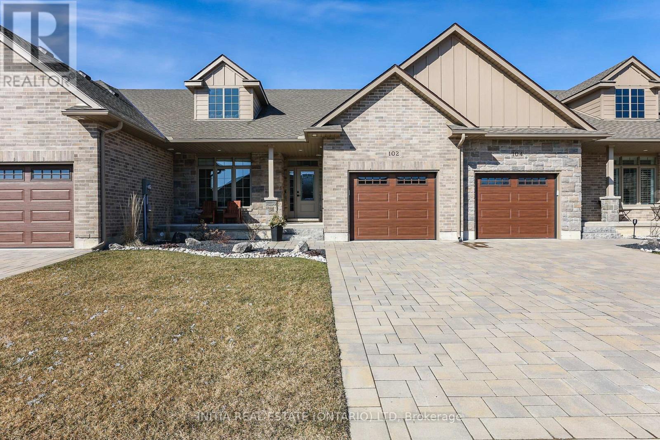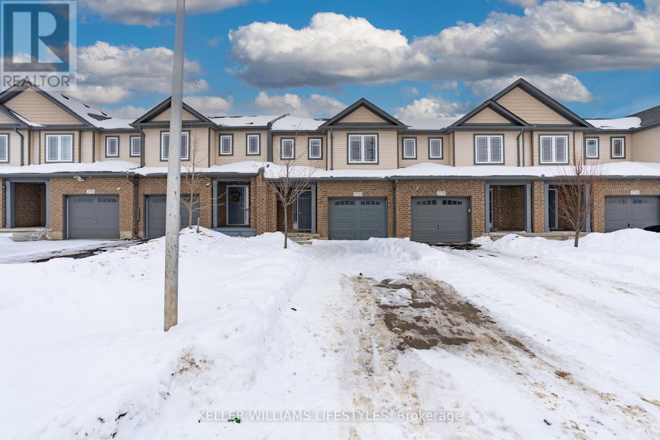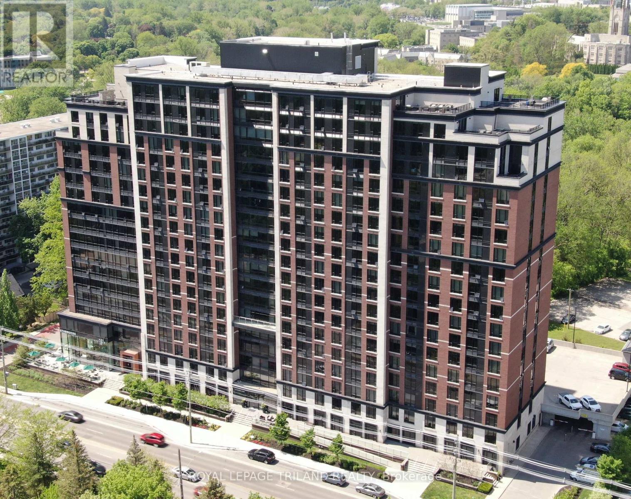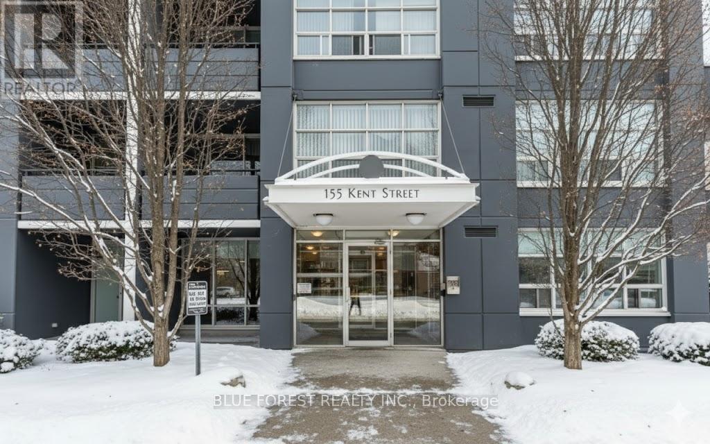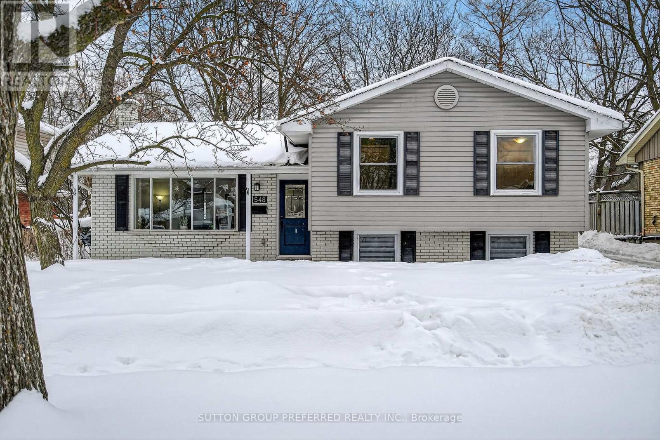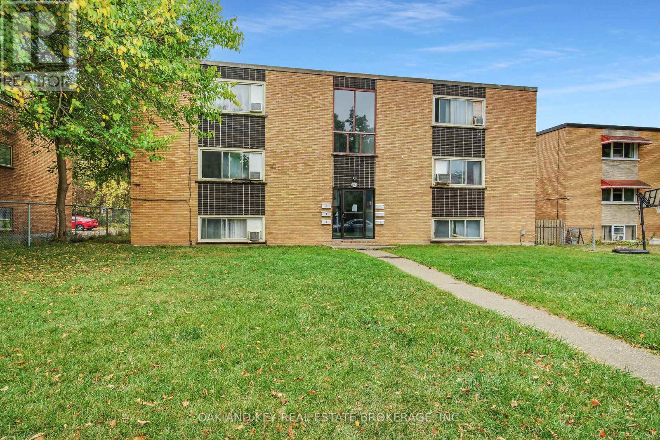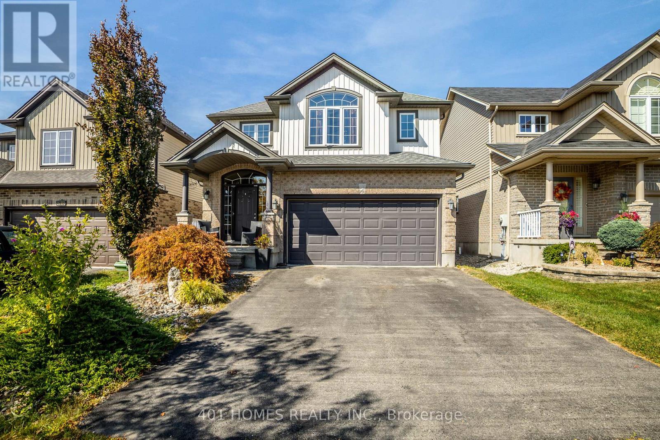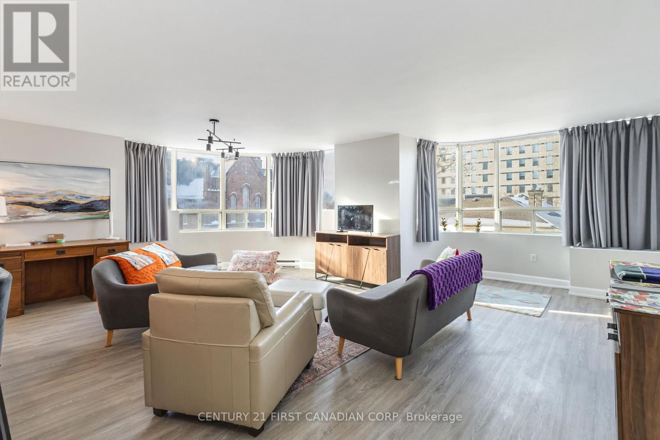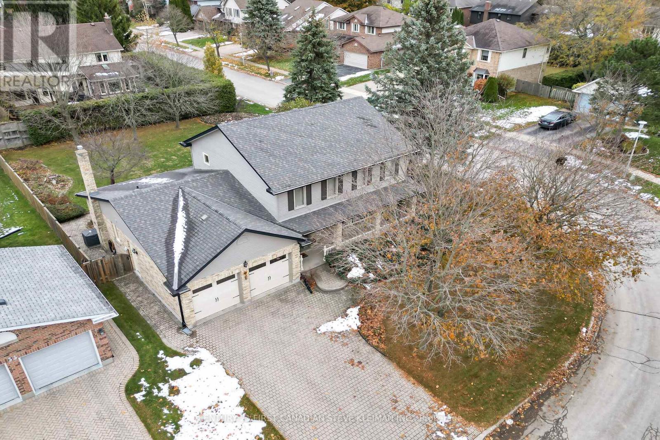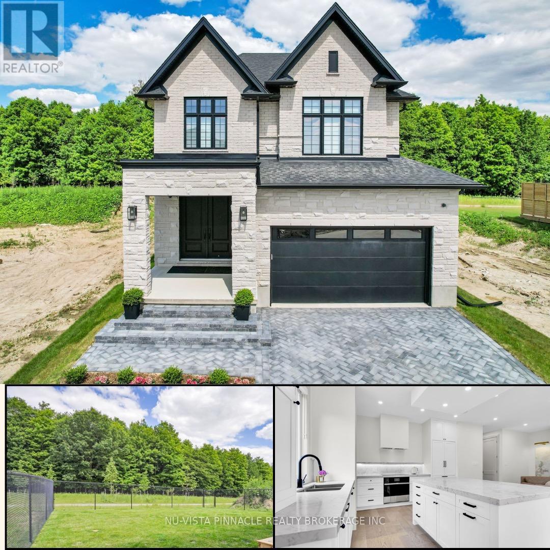23 Elliot Street
Strathroy-Caradoc, Ontario
Former builder's model. Built just three years ago and showing like new, this all-brick 2+1 bedroom bungalow provides quality finishes from top to bottom. Perfectly positioned beside Caradoc Sands Golf Course in Strathroy's Southgrove Meadows. The main level features 1,580 sq. ft. of thoughtfully designed space, hosting an open-concept great room, with gas fireplace and engineered hardwood floors, gourmet kitchen showcasing quartz countertops, a functional island, and garden doors to a covered back deck & a spacious primary bedroom with ensuite. The lower level adds an additional 980 sq. ft. of finished living area complete with a bedroom, full bath, and an oversized family room. Owned on-demand water heater. Within walking distance to shops, services, and amenities. (id:28006)
1307 Blackmaple Drive
London East, Ontario
Beautiful, family-friendly 3-bedroom home with 2 full bathrooms, located on a quiet street in the desirable Kilally Meadows neighborhood. This well-maintained property offers a spacious and functional layout ideal for families and working professionals. The main level features a bright open-concept design with a large family room, dining area, and a spacious kitchen. The lower level provides excellent additional living space, including a family room with access to a fully fenced backyard, with a gazebo, perfect for entertaining or family enjoyment. No carpet throughout the home. The fully finished basement offers added versatility with an open recreation area, an additional bathroom, and laundry facilities. Conveniently located close to highly ranked schools, Masonville Mall, Sobeys, and other fantastic amenities. Available immediately. (id:28006)
102 Leneve Street
Lambton Shores, Ontario
Step Into Luxury Living With This Stunning Freehold Townhomw Crafted By Wellington Builders. As You Enter, You'll Be Greeted By Convenience And Elegance. The Main Floor Boasts A Spacious Primary Bedroom, Offering The Perfect Retreat After A Long Day. The Heart Of The Home Features A Breathtaking Open-Concept Kitchen And Living Room, Adorned With Engineered Hardwood Floors Throughout. Your Culinary Adventures Await In The Stylish Kitchen, Enhanced With Quartz Countertops, A Double Door Pantry, And a Charming Coffee Bar, The Ideal Spot To Start Your Day On A Refreshing Note. Enjoy Stunning Sunsets From The Covered Composite Deck With Desirable Western Exposure. Conveniently Located Just Minutes From a Golf Course, Restaurants, a Conservation Area, Clubs, Shopping, Medical Centre, And A Beautiful Beach. Warm Up By The Fireplace On Colder Evenings, Creating Lasting Memories With Loved Ones In the Warmth Of Your Home. Downstairs, A Finished Basement, With An Extra Bedroom Offers Ample Space For Guests, Or A Growing Family. (id:28006)
2723 Asima Drive
London South, Ontario
Welcome to 2723 Asima Drive - a beautifully maintained 3-bedroom townhouse built in 2016. This bright and inviting home features an open-concept main floor filled with natural sunlight and neutral modern tones that create a warm yet contemporary feel throughout. The upper level offers three spacious bedrooms, ideal for growing families or those needing extra office space. The basement provides in-law suite capability, presenting excellent potential for multi-generational living or future rental income. Step outside to enjoy the newly built fence and deck, offering added privacy and the perfect space for outdoor entertaining or relaxing with family and friends. Conveniently located just one minute from Highway 401, this property is perfect for commuters seeking quick and easy access in and out of the city. The neighbourhood is well served by public transit, school bus routes, elementary schools, and post-secondary institutions, making it an excellent choice for first-time buyers and expanding families alike. Sellers are open to negotiating appliances and select furnishings, adding further flexibility and value. A fantastic opportunity to own a modern, move-in-ready home in a highly accessible and family-friendly community. (id:28006)
1116 - 1235 Richmond Street
London East, Ontario
Welcome to one of this premium two bedroom unit! This unit shows very well with A++ tenants and it comes with underground parking. This is the premier building for student accommodation. This is a low-stress investment opportunity. Welcome to The Luxe, London's premier destination for Western students looking for a newer building within walking distance to Western. Onsite Starbucks, billiards lounge, games room, 24 hour fitness centre, yoga studio, 40 person movie theatre, roof top patio, spa lounge, extensive security cameras, a study hall and a full time onsite staff. This unit accommodates 2 people and features a gourmet kitchen with granite, expansive floor to ceiling windows, it comes fully furnished and in suite controlled heating. Heat, water, central air all included in condo fee. Beautiful views of Ross Park, the Thames River and the Thames Valley Bike Trails. Unit is leased for $2850 per month until May 2027. (id:28006)
103 - 155 Kent Street
London East, Ontario
Live in the heart of downtown! This beautifully updated 2-bedroom, 2-bathroom ground-level condo offers a bright, open layout and modern finishes throughout. Just steps from Victoria Park, Richmond Row, restaurants, shops, cafes, and transit, plus easy access to the scenic Thames River trails. Enjoy building amenities including a fitness room, sauna, storage locker, and one covered parking space in a secure, well-managed building. Perfect for convenient, vibrant downtown living. (id:28006)
548 Griffith Street
London South, Ontario
Step into this beautiful 3 bedroom, 2 bath, 4 level side-split in desirable Byron where thoughtful updates meet everyday comfort! The heart of this home is the bright spacious living room which is next to the stunning kitchen and dining area expertly renovated by Millennium Design. A removed wall creates a great flow and highlights the gorgeous kitchen cabinets with elegant crown molding, gleaming granite counters and a convenient peninsula style island, perfect for meal prep and casual dining. The large format floor tiles bring a modern touch. A new patio door opens to your spacious pressure treated deck complete with a gas hookup for BBQs - ideal for summer entertaining! Inviting neutral tones create a warm, welcoming atmosphere. There is laminate flooring in the living room and hardwood in the three second floor bedrooms. Both bathrooms have been tastefully updated - the main 4 piece bath boasts a sleek tiled shower, modern vanity, and a space saving pocket door was added, while the lower 3 piece bath charms with funky patterned black and white floor tiles.The versatile 3rd level family room features an electric fireplace insert and wet bar, perfect for movie nights or entertaining guests. The 4th level offers fantastic bonus space - use it for storage, a home gym or a hobby area. Outside, the newer privacy fence creates a safe haven for kids and pets, while the lane way accommodates three vehicles. Located just steps from parks, Boler ski hill, scenic walking trails and top-rated schools, this home is perfect for young couples or established families. Pride of ownership is evident throughout & notable updates include: roof (2022), furnace (2018), owned water heater (2022), most windows plus interior & exterior doors have been replaced. This cherished home is ready for your family's next chapter! (Matterport Sqft above grade 1,073, 3rd level sqft 565) (id:28006)
1563 Allen Place
London East, Ontario
Investor Alert! Welcome to 1563 Allen Place, a well-maintained six-plex offering exceptional cash flow potential in a sought-after London location. This solid income-producing property features five 3-bedroom units and one 1-bedroom unit. Current gross annual income exceeds $102,900. The property includes an on-site coin-operated laundry (owned) for additional revenue and is self-managed, keeping operating costs low. Estimated monthly expenses average $2,238, including insurance, taxes, cleaning, hydro for common areas, and snow removal, resulting in an impressive projected NOI of $76,000 per year. Tenants enjoy spacious layouts, ample parking, and proximity to Western University, Fanshawe College, shopping, parks, and public transit, making this a highly desirable rental location with consistent demand. With stable tenants in place and rental growth on the horizon, this property is a turnkey addition to any investor's portfolio. Whether you're expanding your holdings or looking for a reliable income property in London's rental market, 1563 Allen Place offers the perfect balance of steady income, future growth, and low management overhead. Full Income/Expense Summary can be found in Documents. (id:28006)
2059 Rollingacres Drive
London North, Ontario
Welcome to 2059 Rollingacres Drive, located in the highly desirable Forest Hill neighbourhoods of North London. This elegant Harmony Model, built by Forever Homes, provides more than 2,300 sq. ft. of finished living space, along with a fully completed basement. The main level offers a bright and spacious layout featuring a comfortable living area, formal dining space, a warm breakfast nook, and access to a large multi-level deck witha gazebo, ideal for outdoor enjoyment. The upgraded kitchen is equipped with granite countertops, stainless steel appliances, and modern cabinetry, complemented by hardwood and ceramic flooring throughout. On the second floor, you'll find three generously sized bedrooms plus a vaulted bonus room that can easily function as a fourth bedroom. The primary bedroom includes a walk-in closet and a luxurious ensuite bathroom with a glass shower. The lower level is fully finished with two additional bedrooms and a full bathroom, offering excellent space for guests or extended family (Non-conforming duplex). Additional highlights include a mini-split heating and cooling system, as well as a conventional forced-air furnace, for year-round comfort. Conveniently situated near excellent schools, YMCA facilities, parks, and scenic trails, this home is an outstanding choice for families. A wonderful place to call home, where you can move in and enjoy! (id:28006)
403 - 7 Picton Street
London East, Ontario
Experience downtown living at its finest in this beautifully renovated fourth-floor apartment that perfectly blends modern finishes with urban charm. This bright and spacious unit features two generous bedrooms and two full bathrooms, recently updated with new flooring, fresh paint, and a sleek modern kitchen complete with granite countertops. Large windows flood the space with natural light and offer impressive views of downtown London and the historic church next door. Located just steps from Victoria Park, shopping, dining, public transit, and all the conveniences of city living, this secure and well-maintained building also offers exceptional amenities, including a stunning indoor pool, a rooftop patio ideal for relaxing or entertaining, and a private entertainment room available for gatherings or overnight guests. Whether you're downsizing or searching for your next downtown home, this unit delivers comfort, style, and unbeatable convenience in the heart of the city. (id:28006)
37 Virginia Crescent
London North, Ontario
Gorgeous Home in Sought-After North LondonWelcome to this beautifully maintained 4 bedroom, three bathroom family home, perfectly situated on a sun-filled corner lot in the highly desirable Jack Chambers school zone. Lovingly cared for by the original family, this home offers a warm and inviting atmosphere with thoughtful updates throughout. Step inside to discover a bright and spacious layout featuring two cozy gas fireplaces, generous living areas and plenty of natural light streaming into every room. The updated kitchen boasts newer appliances, ample cabinetry and an ideal layout for family meals and entertaining. Upstairs you will find four comfortable bedrooms including a serene primary suite with a full ensuite updated bath. The lower level offers a great family room space perfect for relaxing or makes a comfortable home office environment. Most recent updates includes furnace and central air (2024) owned gas water heater (2020), All three full bathrooms all updated with new cabinetry, sinks, toilets (2023), newer garage doors(2023) roof was replaced (2016) Enjoy the convenience of a double car garage, landscaped yard and proximity to parks, trails, shopping and top-rated schools (id:28006)
3998 Big Leaf Trail
London South, Ontario
Modern Luxury Meets Nature | Forest-Backed, Designer Home | Welcome to 3998 Big Leaf Trail - a rare fusion of modern luxury and forest-side serenity. Built in 2024 by Bridlewood Homes with interiors by Design by Averil, this exceptional residence backs onto protected green space and delivers a lifestyle that feels private, polished, and effortless. Inside, soaring 10-foot ceilings, a striking double-height staircase, and wide-plank hardwood set the tone for light-filled, open-concept main floor living. The chef's kitchen steals the show with Deslaurier custom cabinetry, integrated Fisher & Paykel appliances, quartz countertops, cabinetry panel on fridge, a full walk-in pantry, wine fridge, and flawless functionality - designed to impress and perform.The living room invites you to unwind by the gas fireplace, framed by custom built-ins, art lighting, and a cozy seating ledge. Step outside to your oversized, forest-facing deck and fully fenced yard - no rear neighbours, direct access to walking trails, and total privacy. Upstairs, the primary suite is a true retreat, featuring elevated ceilings, sunset forest views, a spa-inspired ensuite with floor-to-ceiling tiled rain shower, and a professionally designed Neiman Market walk-in closet. Additional bedrooms are generously sized with upgraded storage and designer finishes, including a private junior suite and a family-friendly Jack & Jill bath.Thoughtful luxury continues with a custom mudroom and laundry zone with shoe-pullout cabinetry, owned tankless water heater, Sonos sound system, and security rough-ins. The basement offers a separate side entrance and is roughed-in for a legal one-bedroom suite - ideal for multi-generational living or future income. Outside, enjoy landscaped gardens, a herringbone driveway, and architectural soffit lighting that makes this home shine day and night.This is not just a home - it's a statement. Craftsmanship, design, and nature come together beautifully at 3998 Big Leaf Trail. (id:28006)

