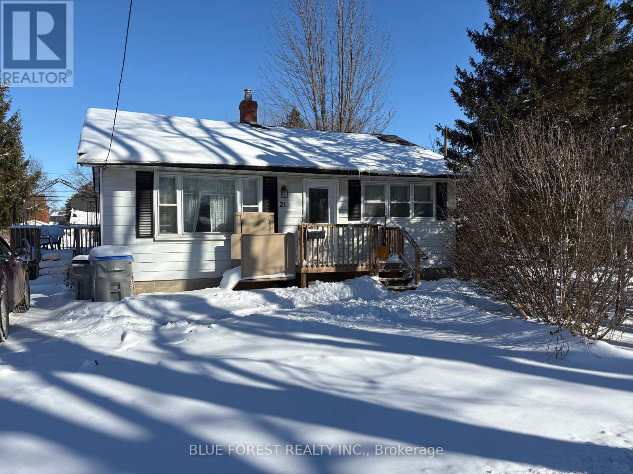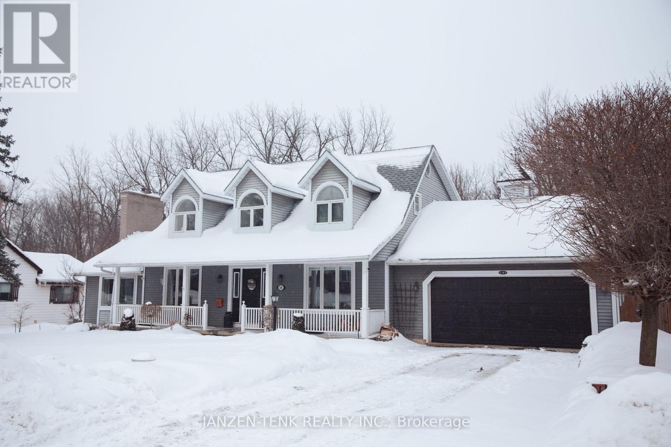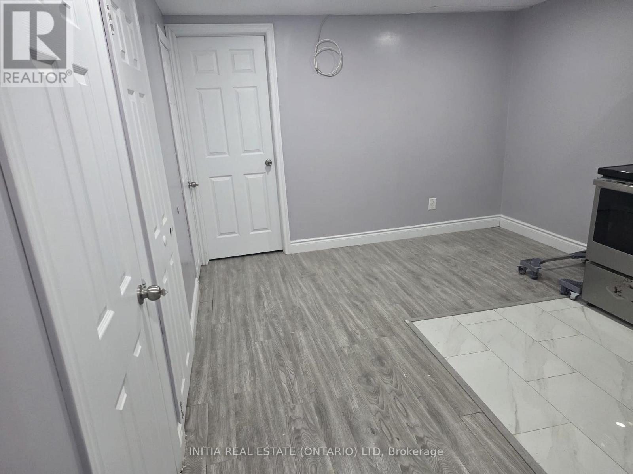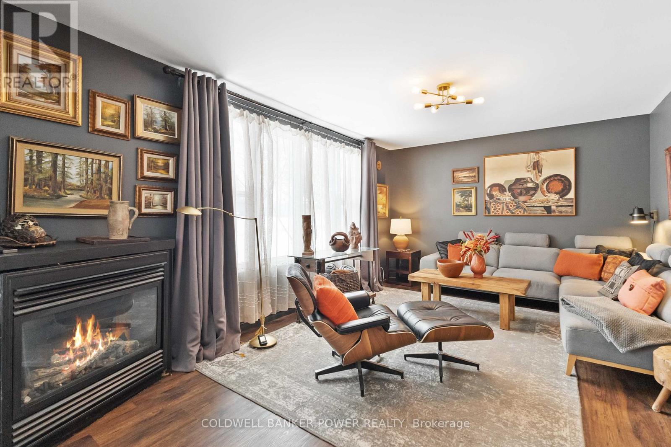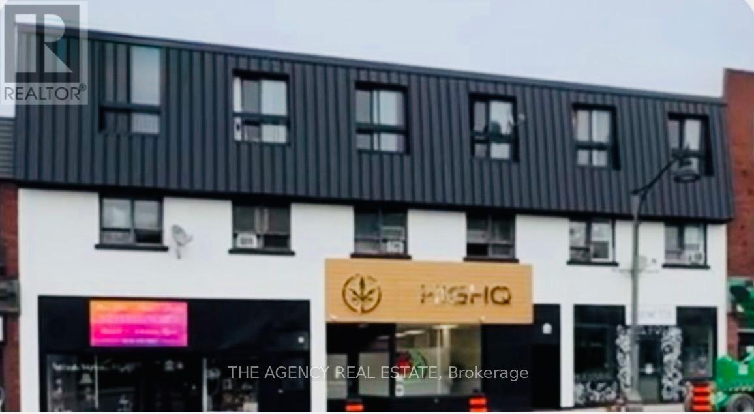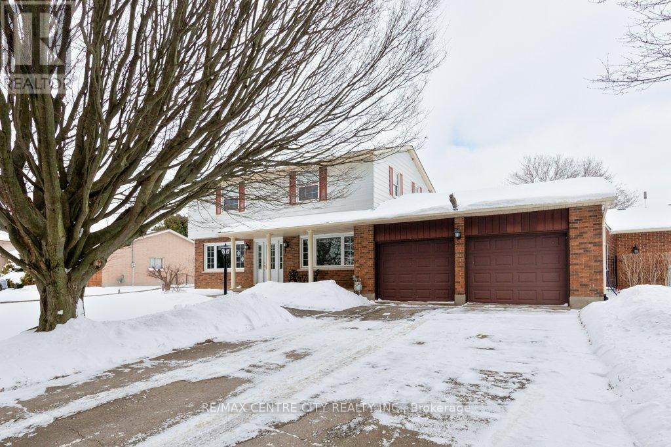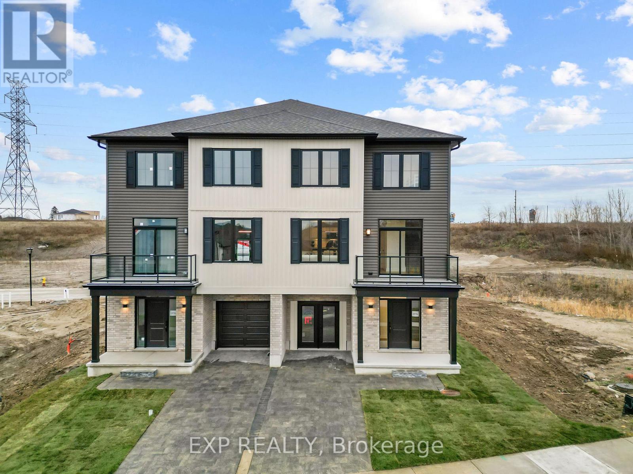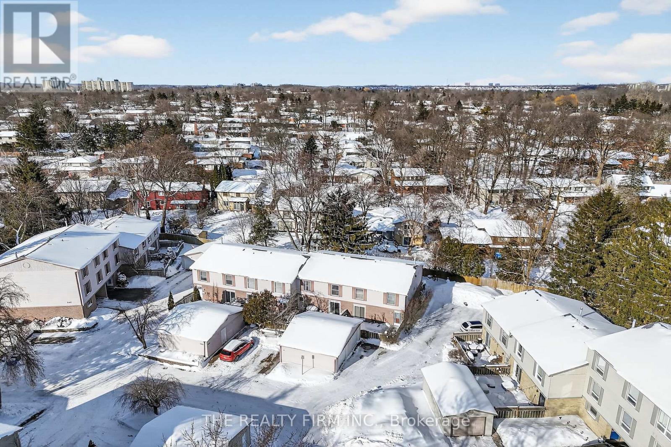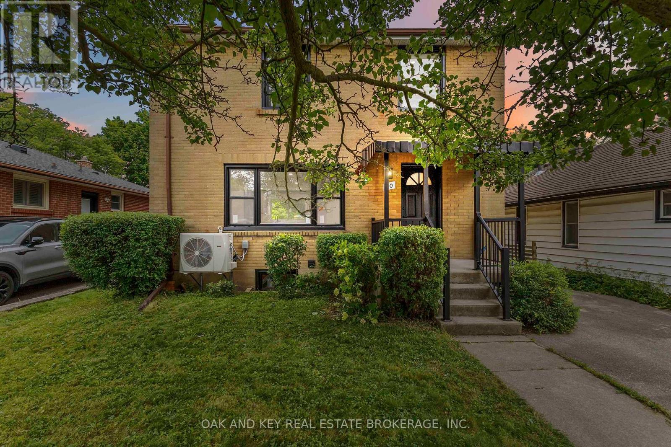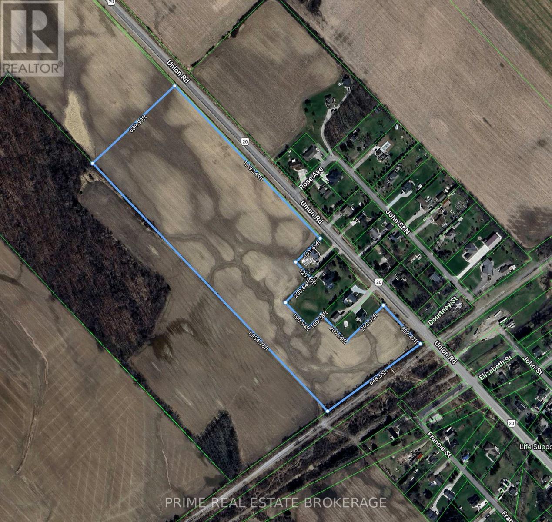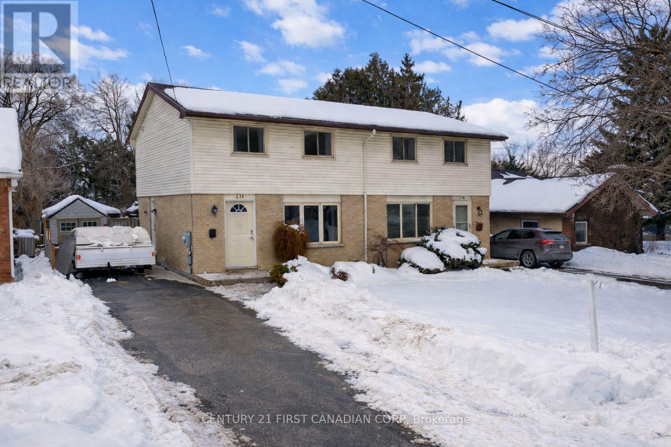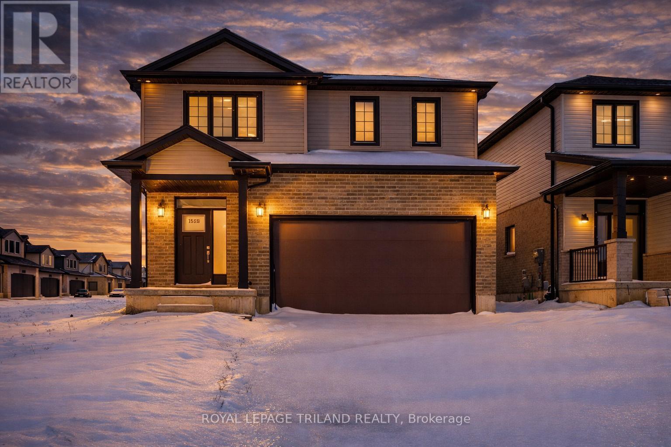21 Mill Lane
Strathroy-Caradoc, Ontario
This 2-bedroom, 1-bathroom bungalow is a prime fixer-upper opportunity situated on a large lot, perfect for investors, flippers, or buyers looking to add value through renovation. The functional main-floor layout offers a solid starting point, while the unfinished basement provides excellent potential for additional living space, storage, or future development. With generous lot size and room to reimagine the home inside and out, this property is ideal for those with vision. Whether you're planning a full renovation, a cosmetic refresh, or a long-term rental investment, the possibilities here are endless. A great chance to unlock value and create something truly special. (id:28006)
18 Carman Street
Norwich, Ontario
This truly unique home blends thoughtful updates with warmth and character, all set on a private lot backing onto a conservation area. The main floor is anchored by a beautifully updated kitchen featuring quartz countertops, a large island, a built-in pantry, and generous cabinetry. A cozy breakfast nook with built-in seating creates a natural gathering spot, while a separate dining room with a large window offers space for more formal meals. The living room is bright and welcoming with cathedral ceilings, a welcoming fireplace with a wood-burning stove, and an abundance of natural light. Completing this level are a discreet main floor laundry with built in cabinetry, a 2-piece bath, and a convenient family entrance from the two-car garage. A flexible room off the front entrance adds even more versatility and could be used as a home office, additional bedroom, or creative space. Upstairs, the primary bedroom offers a private 3-piece ensuite, while two additional bedrooms are served by a recently updated family bath with a deep soaker tub. The finished basement extends the living space further with two bedrooms, one offering its own 3-piece ensuite, a large rec room, cold cellar, and an additional 2-piece bath. Over the past five years, this home has seen extensive updates including all new flooring throughout, a new kitchen, an updated family bathroom, and a new furnace and central air system. Outside, enjoy complete privacy with no rear neighbours. The beautifully landscaped yard is filled with perennial gardens and features a large deck with a gas BBQ hookup, a sunken above-ground pool, and a six-person hot tub, all easily accessed from the main outdoor living space. Terraced steps lead down to a built-in fire pit, while a heated 12x8 backyard studio with power adds flexible bonus space. The entire setting is ideal for relaxed summer evenings and quality time with family and friends. This is a home with space, personality, and a setting that is truly hard to find. (id:28006)
Basement 1 - 14 Bingham Road
Brampton, Ontario
Beautifully renovated 2-bedroom, 1-bath basement apartment offering exceptional space close to Highway 410 central to Toronto & Mississauga exit , comfort, and privacy in a quiet family-friendly neighbourhood. This bright unit features large bedrooms, an open-concept living area, modern finishes, lights, and upgraded flooring throughout. A newly updated kitchen with full-size appliances provides plenty of storage and prep space. Private side entrance, In - building laundry, and one parking spot included. Close to schools, parks, transit, shopping, and major highways. Ideal for a small family or professional tenants seeking a clean, spacious, and well-maintained home. (id:28006)
32 Ann Street
Lambton Shores, Ontario
Discover Arkona - Lambton Shores best kept secret. This charming town is minutes from Strathroy, 15 mins to Lake Huron and a short drive to London. A stones throw from our Feature Home is Rock Glen Conservation on the Ausable River, know for it's 10.7 meter waterfall, hiking trails, picnic pavilions and playgrounds: Medical Centre: Dental, Golf course & Academy and more. This is a thriving community with new housing developments upward past the $1 million mark. Our Featured 4 bedroom, 3 bath home with 2 driveways, has been beautifully reno'd throughout: Plumbing, Electrical, Drywall, most Never Windows, Insulation, Water Filtration System, Flooring, Covered Porch/Deck, and more. From the moment walking into this stunning home, the level of design is apparent. The main floor consists of a grand living room, made cozy with a new fireplace; a bright central dining room accommodates large gatherings; family room; new 4pc bathroom; mudroom with walk out to a covered deck; office; stunning new kitchen which boasts high-end stainless appliances, island, coffee station and corner eat-in seating. Off the kitchen is a laundry room with a walk out to the covered deck. The second floor boasts a new 4pc bath and 4 large bedrooms, one being a secret "Narnia" room. The full height basement has 3 rooms, one being a huge utility/workshop space; new 2pc bath. The backyard is wonderfully private with mature evergreens; a dog run; gazebo for Alfresco dining: garden shed and a 2nd shed/workshop with hydro complete with $1500 in shelving. This lovely home had a past life as a duplex and can easily be converted back. New 100 amp 2nd floor, new 100 amp for basement and main. Main floor family room & office can convert to bedrooms if needed. Truly a one-of-a-kind home. (id:28006)
309 - 91 Thames Street S
Ingersoll, Ontario
Top-floor bachelor apartment in a quiet 3-storey building located in central Ingersoll. Utilities are included. Comes with a washer/dryer and one parking spot. (id:28006)
6579 Bostwick Road
Central Elgin, Ontario
Welcome to your future home, 6579 Bostwick Road, in Union Ontario. Experience the perfect blend of Small-Town charm and modern convenience in this beautifully maintained two-story Family home. Located in the sought-after community of Union, this property offers a peaceful retreat just minutes from the Beaches of Port Stanley and the amenities of St. Thomas. Enjoy a traditional layout featuring a formal living room and dining room featuring solid Bird-eye Maple floors and perfect for hosting family gatherings. A large open eat-in kitchen, complemented by a fully finished lower-level family room featuring a floor to ceiling brick electric fireplace and new carpeting (2025) for additional hangout space. Four spacious, sunlit bedrooms, including the main bathroom professionally upgraded by Bath Fitters (2025). With thermal pane windows throughout, newer high-efficiency gas furnace and tankless hot water system. On a massive 100' X 200' lot, offers a showstopper, a gorgeous heated and self maintaining, Salt Inground pool. which serves as the centerpiece of the backyard. Includes a Sunroom and a separate changeroom and pool equipment storage. A large garden shed, playground equipment, Plus a custom built Tree-House with hydro and gazebo. A Double-wide driveway leading to a spacious attached two-car garage. This property has been recently connected to municipal water for peace of mind. Located just off Highway #4 (Sunset Road), only a quick country drive into London. OPEN HOUSE MARCH 1st. 1:00 pm to 3:00 pm. See You There (id:28006)
10 - 2605 Kettering Place
London South, Ontario
Designed as London's most attainable new home condominium community, every residence in this collection is an end unit, providing exceptional natural light, enhanced privacy, and a sense ofopenness that reflects the interior design vision. Inspired by natural tones and modern functionality, the homes feature a warm streetscape palette carried inside to create an inviting atmosphere for growing families, first time buyers, and newcomers establishing roots in the city. Offering approximately 1,795 square feet above grade as per builder plans, this three storey back to back semi centres everyday living around a bright open concept main floor with nine foot ceilings, waterproof luxury laminate, and a quartz kitchen with upgraded cabinetry that extends to a glass railed balcony suited for morning coffee or relaxed entertaining. The ground level Flex Room offers versatility for a home office, fitness area, playroom, or guest space, while the upper level unites three bedrooms and two full bathrooms. The primary suite stands out with an oversized layout currently staged with a king sized bed, a large walk in closet, an ensuite w/double vanity, and a modern plate glass walk in shower. Powder rooms on both the entry and main levels add everyday convenience, and the built-in garage with a Wi-Fi enabled opener pairs with a private driveway to offer secure, effortless parking. Nearby parkland and walkable amenities enhance everyday living, with Sheffield Park, playgrounds, sports centres, and the Thames River trail network all within easy reach. The community benefits from quick access to Highway 401, London's industrial park, East Park, and national retailers like Costco, supporting long term value for both end users and investors. Built by Johnstone Homes, a trusted London builder with more than thirty five years of experience, Parkside brings together quality materials, modern design, and low maintenance living in a location defined by nature, neighbourhood, and convenience. (id:28006)
369 Everglade Crescent
London North, Ontario
Welcome to 369 Everglade Crescent, this 4+1 bedroom, 3 bathroom unit is nestled in the charming Hickory Hills community. This desirable end-unit townhouse is surrounded by mature trees and gardens, offering rare privacy with no backyard neighbours. Built in 1976, the home features 2,808 sq. ft. of total living space, including 1,913 sq. ft. above grade, along with a spacious detached garage that provides ample room for parking, storage, or hobbies.The private front patio creates an inviting first impression. Inside, the newly carpeted main-floor living room is filled with natural light, while the secondary living and dining area flows seamlessly through patio doors to a backyard patio overlooking the woods.Upstairs, you'll find three generously sized bedrooms, including a spacious primary with ample closet space. The partially finished lower level adds even more versatility, featuring a family room, an additional bedroom, abundant storage, and a laundry/utility space.Don't miss your opportunity to view this charming townhouse, offering privacy, space, and incredible potential. **photos are virtually staged** OPEN HOUSE ON FEB 15TH CANCELLED (id:28006)
90 Jacqueline Street
London South, Ontario
Welcome to 90 Jacqueline Street-where "move-in ready" is an understatement. This stunning, top-to-bottom renovation features a completely redesigned open-concept layout, offering a seamless blend of modern aesthetics and quality craftsmanship. No detail has been overlooked with premium updates including a new high-efficiency heat pump, new windows, new flooring, and brand-new stainless appliances. The heart of the home is the gorgeous custom kitchen, bathed in natural light and perfectly positioned for entertaining. Step outside to your brand-new deck, ideal for summer hosting in a private setting. Situated just minutes from Victoria Hospital (LHSC), top-rated schools, parks, and major transit routes. Whether you are a first-time buyer, a downsizer, or an investor looking for a zero-maintenance turnkey property, this home delivers. All the work is done-simply move in and enjoy (id:28006)
9925 Union Road
Southwold, Ontario
Welcome to Shedden ON and 25.92 acres of strategically located residential development land in one of Southwestern Ontario's fastest emerging growth corridors. The planning process on the parcel is well underway, with draft plan approval anticipated within the next few months. All relevant studies have been completed, including traffic, environmental, geotechnical, and archeological, allowing the buyer to quickly take this established project to the finish line. Location and connectivity are key advantages. The property is situated just a three minute drive from the 401 and is under a 20 minute drive to London, St. Thomas, and the beaches in Port Stanley. The current concept plan calls for a 173 unit mixed-density residential community, comprised of 77 single-family detached lots, 36 semi-detached units, 12 freehold townhomes, and 48 townhomes within a vacant land condominium block, providing flexibility across multiple price points. All key utilities are available at the road, including municipal water, natural gas, and hydro. Shedden is also serviced by fiber-optic internet, enhancing appeal for buyers seeking both easy highway commuting and work-from-home flexibility. The Township of Southwold has secured government funding for wastewater and sewer infrastructure and a new water treatment plant, with projects well underway and an anticipated early 2027 completion. Parcels of this size and scale, with a manageable price per acre rarely hit the market. (id:28006)
234 Union Street
Central Elgin, Ontario
Welcome to this well-maintained semi-detached home with an in-ground pool, ideally located in the charming and desirable community of Belmont, just minutes from London. Offering excellent curb appeal, this home features 3 spacious bedrooms and 1.5 bathrooms, making it perfect for families or first-time buyers. The main floor offers a bright living room with hardwood flooring and a large, functional kitchen with ample cabinetry and counter space, flowing seamlessly into the dining area with direct access to the backyard. Step outside to a deep, private lot designed for relaxation and entertaining, featuring an in-ground pool and a fireplace at the rear of the yard - your own backyard retreat. The lower level includes a finished recreation room, large storage area, and a dedicated laundry room. Recent updates include front windows (2021), new vinyl flooring upstairs (2024), freshly painted bedrooms (2024), furnace (2023), central air (2019), roof with sheathing and insulation (2017), updated powder room (2023), new fridge, oven, dishwasher, winter pool cover (2018) and the deck was sanded and re-primed (2025). A fantastic opportunity to enjoy small-town living with modern updates and easy access to city amenities. (id:28006)
1566 Wright Crescent
London North, Ontario
Welcome to this exceptional 2024 built corner lot residence on Wright Crescent, thoughtfully designed for modern families who value privacy, comfort, and upscale living. The premium corner location offers enhanced space and added exclusivity, while Sir Arthur Currie Public School and St. Gabriel Catholic Elementary School are just steps away, making everyday routines effortless for growing families. The main level showcases a sun-filled, open-concept layout with a generously sized living area and elegant dining space-ideal for both family life and entertaining. A stylish powder room on the main floor adds convenience and functionality, while the double car garage provides secure parking and ample storage for busy family lifestyles. Upstairs, the home features a luxurious primary retreat complete with a private ensuite, along with three additional spacious bedrooms and a beautifully finished full bathroom. The upper level laundry provides the ease and efficiency today's families appreciate, keeping daily living simple and well organized. The basement includes a separate entrance, offering outstanding potential for a future in-law suite, rental income, or additional living space tailored to your needs. Blending contemporary design, family-focused functionality, and long-term value, this stunning home is truly move in ready and waiting to welcome its next owners. (id:28006)

