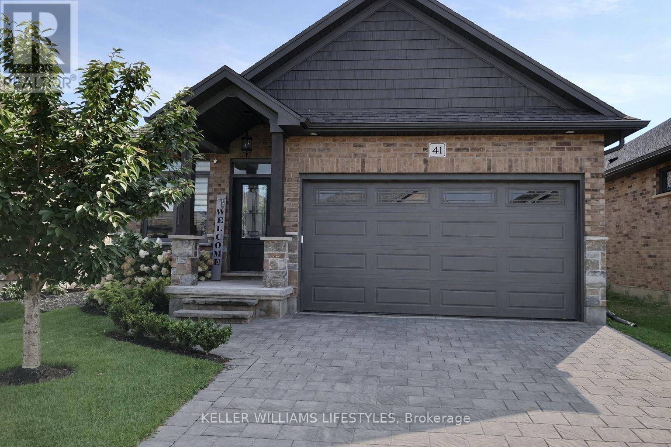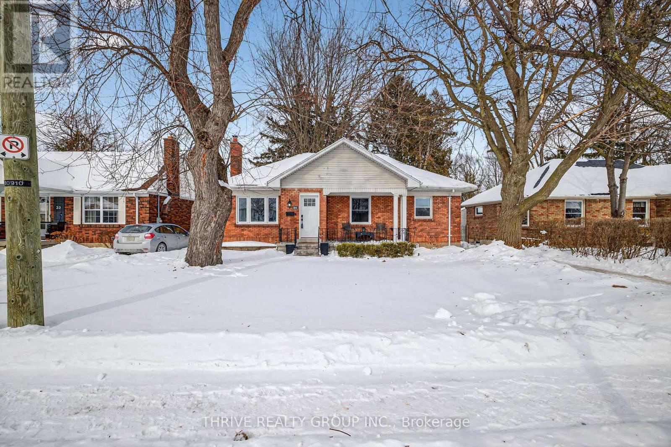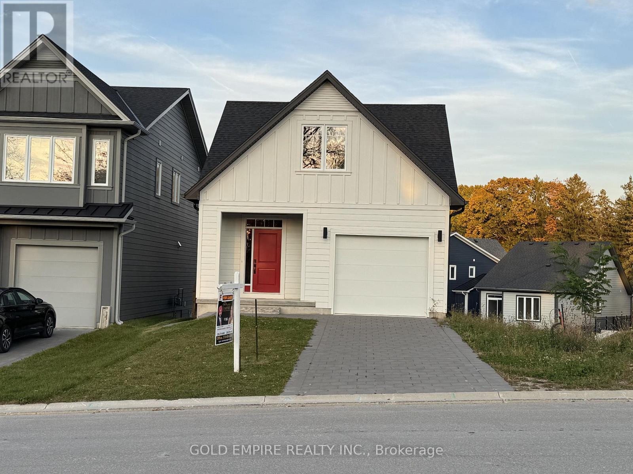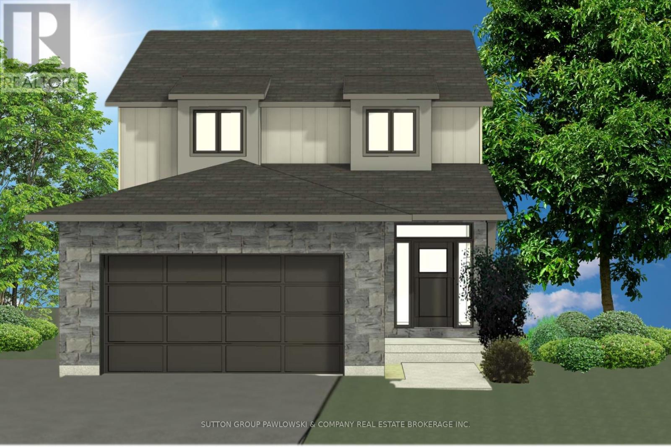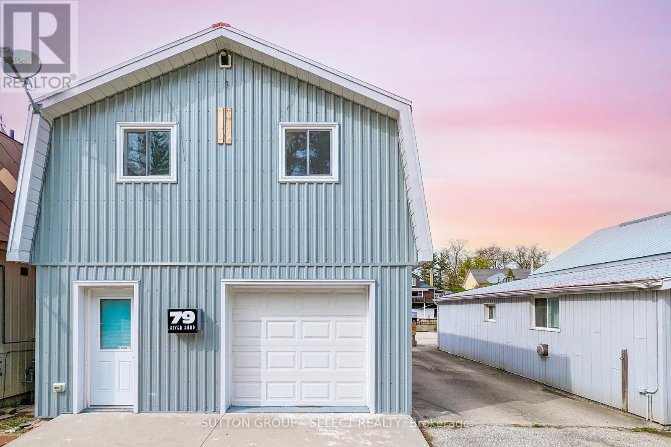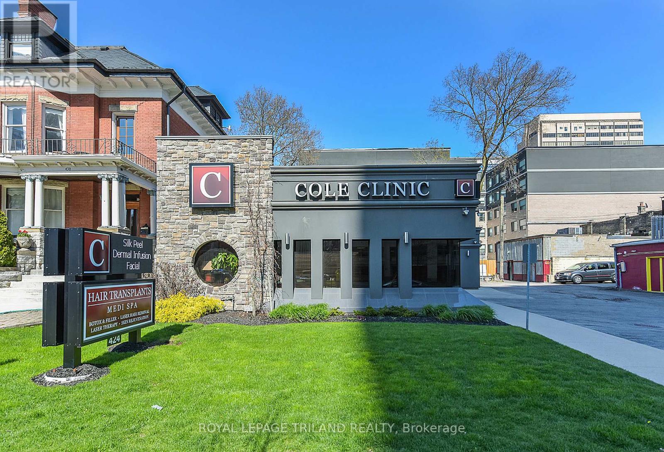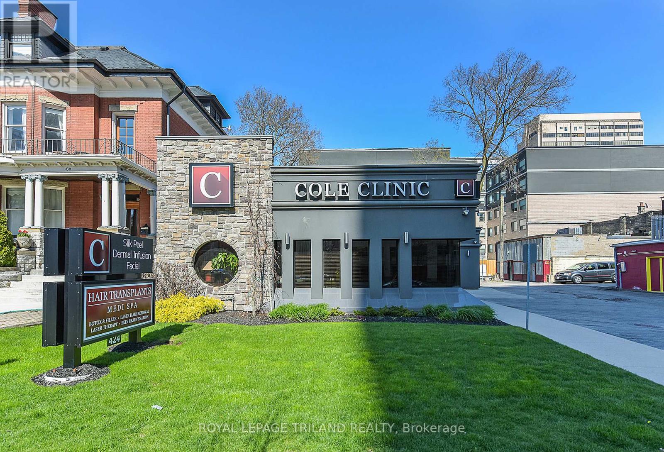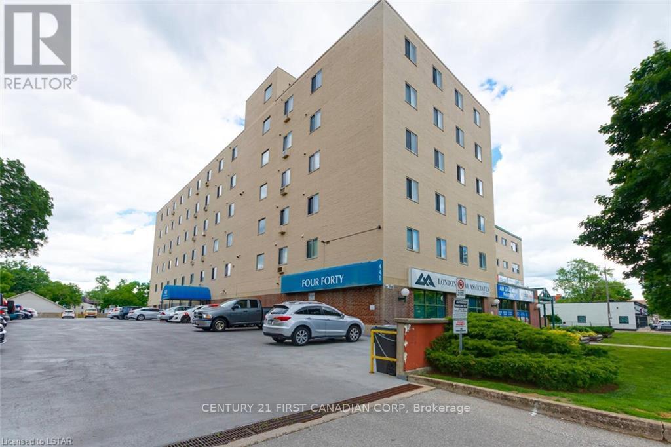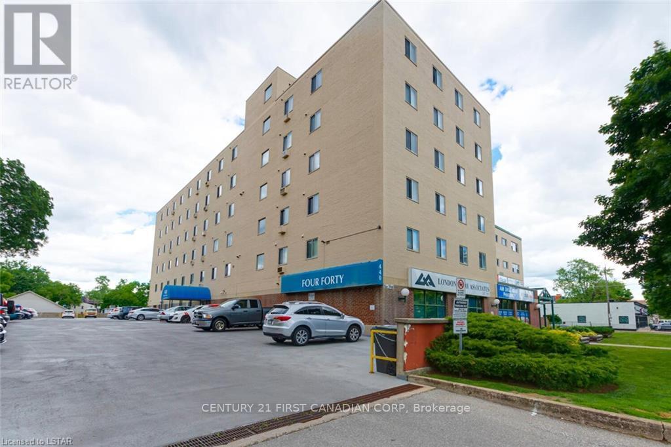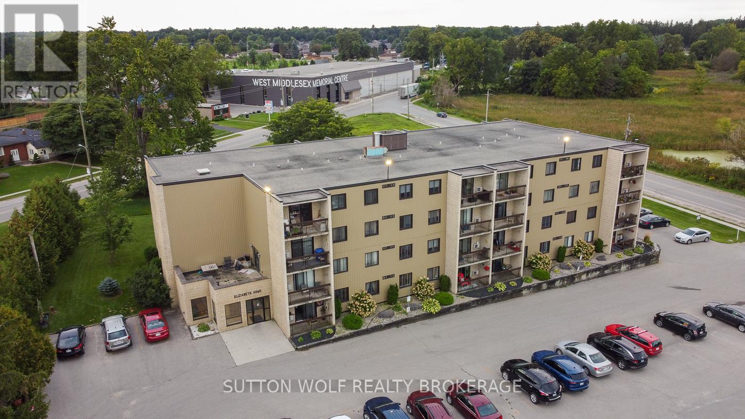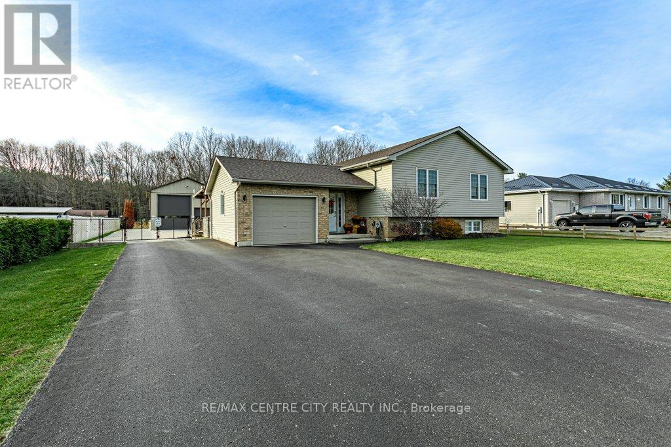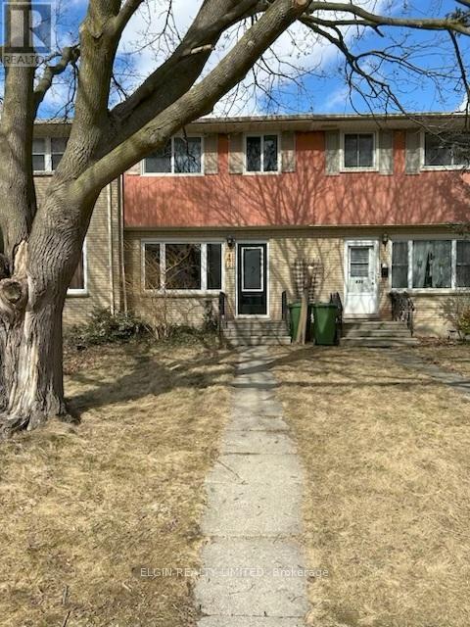41 - 159 Collins Way
Strathroy-Caradoc, Ontario
Welcome to 159 Collins Way, a beautifully maintained detached bungalow-style condo located in the desirable South Grove Meadows community of Strathroy, directly beside the Caradoc Sands Golf Course. Just 25 minutes from London, this home offers a rare combination of upscale living, privacy, and everyday convenience in a quiet, well-established neighbourhood close to shopping, dining, and local amenities.The main floor features a bright, open-concept layout with soaring ceilings, oversized windows, and a striking floor-to-ceiling fireplace that anchors the living space. The modern kitchen is designed for both functionality and entertaining, complete with natural stone countertops, a stylish backsplash, gas stove, large pantry, and generous prep space. Main-floor laundry adds everyday convenience, while the spacious primary bedroom offers a true retreat with a luxurious ensuite featuring double sinks and a walk-in rainfall shower.Outdoor living is equally impressive, with a fully fenced private backyard, covered deck, and gas BBQ hookup-perfect for relaxing or hosting. An attached two-car garage provides secure parking and additional storage. The basement is already framed and includes large egress windows, offering excellent additional space for storage or future use. Set in a low-maintenance condo community, this home is ideal for tenants seeking a refined lifestyle in a peaceful setting, whether downsizing, relocating, or simply looking for a high-quality rental near green space and golf. (id:28006)
34 Devonshire Avenue
London South, Ontario
The Old South gem you have been waiting for is here! Welcome to this lovely brick bungalow featuring the perfect mix of charm, character, and functional updates. Upon entry you will step into a most welcoming living and dining space, perfect to entertain in, with hardwood flooring, and bright windows to let in the south facing sunlight. A beautifully updated kitchen with quartz counters, subway tile backsplash, stainless appliances, tile floor, and gold accents will be a joy for the cook in the family. Three bedrooms on the main floor are super convenient, and bonus if one is needed for an office. The bathroom has a newer vanity, toilet, and fixtures. In the lower level, the spacious recroom is extremely functional and has newer carpet and quality underpad. The +1 bedroom with walk-in closet must be seen to appreciate the size! Separate unfinished laundry/storage room. Windows and exterior doors were updated previously. Plenty of parking in the 3 car driveway, and a separate detached garage is great for extra storage. Large mostly fenced backyard with lots of room for the children and the gardener, and a nice patio to enjoy summer evenings. Make this home yours this spring just in time to admire the pretty hydrangeas and boxwoods from the cosy front porch! (id:28006)
Lower - 30 Julie Crescent
London South, Ontario
Immediately Available for Lease! Step into this stunning, almost-new 1-year-old walk-out basement apartment featuring 2 spacious bedrooms, 1 full washroom, an open-concept kitchen and family room, and private in-suite laundry. Located in a prime, family-friendly neighbourhood with easy access to schools, parks, shopping, and transit. Two driveway parking spaces included. Tenant to pay 35% of all utilities. Don't miss this opportunity to call this beautiful space your new home! (id:28006)
Lot#102 - 52 Allister Drive
Middlesex Centre, Ontario
Welcome to Kilworth Heights West; Situated in the heart of Middlesex Centre and just minutes from West London's desirable Riverbend area. This master-planned community offers the perfect blend of small-town charm and modern convenience. Enjoy quick access to Highway 402, nearby shopping, dining, recreation facilities, golf courses, and scenic provincial parks. Families will appreciate excellent schools, walkable streets, and the welcoming atmosphere that make Kilworth one of the area's most sought-after places to call home.TO BE BUILT by Melchers Developments Inc., Award-Winning, family-run builder celebrated for timeless design, exceptional craftsmanship, and personalized service. Phase III homesites are now available with both one-floor and two-storey designs. Choose from existing floor plans or collaborate with the Melchers team to create a fully customized home designed around your lifestyle. Every residence showcases superior quality and attention to detail, featuring high ceilings, hardwood flooring, pot lighting, oversized windows and doors, custom millwork and cabinetry, and an impressive list of upgraded finishes included as standard. Homeowners enjoy in-house architectural design and professional decor consultation, ensuring each home reflects their vision and the builder's legacy of excellence. With 40' and 45' lots available and full Tarion Warranty coverage, now is the perfect time to build your dream home in a community where legacy and lifestyle come together. Visit our Model Homes at 44 Benner Boulevard, Kilworth, and 110 Timberwalk Trail, Ilderton. Open House most Saturdays and Sundays 2-4 PM. Register now for builder incentives and beat the 2026 price increases - reserve your lot today! Photos shown are of similar model homes and may include optional upgrades not included in the base price. (id:28006)
79 River Road
Lambton Shores, Ontario
2 BEDROOM RIVERFRONT CHARMER AT GRAND BEND MARINA | 180 METERS / 1.5 MIN WALK TO GRAND BEND'S FOREVER SANDY SOUTH BEACH & LAKE HURON | STELLAR VIEWS OF LAKE & SUNSETS | MASSIVE RENTAL POTENTIAL AS 2 SEPARATE UNITS: This former residential apartment above a fishing outlet now converted to a 2 bed 1 bath Apartment with newly renovated main floor commercial space ready for occupancy. it's a 4 season gem that has the potential to be a rental income monster, especially considering the price point. For a change, this is a value-driven real estate offering where the location-based characteristics exceed every other offering even close to this price range. Hands down, the value meter is at 11 with this 2014-built metal clad 1500 square foot building, in fantastic condition, now fully winterized, and with a low maintenance full concrete property & picturesque portrait worthy view of the lake & sunsets that are better than those seen at some lakefront properties sold in this area! Come out & collect those multi-million-dollar panoramas & big Airbnb income without having to pay anywhere near the prices of properties that offer similar views & income potential. Plus, you'll be just steps to fantastic amenities such as the Cottage Cafe, White Caps, and our local Art Gallery and boat launch. Speaking of boats, the ample parking on site provides lots of room to park your boat or jet skis when they aren't docked right at your property. PUBLIC dock space at the property has been available more often than not for the current owner, but this is NOT owned, and dock space is not guaranteed as part of this listing. Offers any time. Priced below market value. Appliances and furnishings included. (id:28006)
424 Waterloo Street
London East, Ontario
Creativity and versatility converge in this exceptional 5,074 sq. ft. freestanding office building, ideally situated in downtown London. The ultimate address for professional practices, this property is perfectly suited for medical, dental, and healthcare businesses, featuring a certified non-sterile compounding lab and Level 2 OHP certification, with potential for future Level 3 expansion. Its flexible layout also caters to accounting, law, IT, graphic arts, and more. Fully renovated between 2012 and 2014, the property boasts luxurious finishes and meticulous engineering. Updates include HVAC, air filtration, plumbing, electrical systems, windows, doors, roofing, fire protection, and more, ensuring modern building codes and future adaptability. The main floor offers executive offices, consulting rooms, a reception area, waiting lounge, Level 2 operating theatres, examination rooms, and ample storage. The lower level is a spacious multipurpose area, previously used for training, presentations, meetings, and showrooms, offering limitless potential for customization. Whether expanding your practice or establishing a new office, this building provides unmatched quality, a prime location, and exceptional design, making it an ideal choice for today stop professionals. Ready for immediate possession. (id:28006)
424 Waterloo Street
London East, Ontario
5,074 Sq. Ft. Freestanding office building located in the downtown core. 6 parking spaces on-site with additional parking located along the street and a paid municipal lot located nearby. This building has been built out with top-of-the-line finishes and numerous upgrades. The building offers a certified non-sterile compounding lab, as well as a level 2 operating room (with potential for level 3). Ideal for medical users, however is also well suited for other professional office uses. Additional rent of $8.00 PSF includes property taxes and building insurance. Tenant is responsible for all building maintenance. (id:28006)
205 - 440 Central Avenue
London East, Ontario
Attention professionals, students and downtown lovers! One bedroom apartment does not come too often in this building! Historic Woodfield district steps to downtown, Richmond Row and Victoria Park. Building features a newly renovated top floor (7th floor) party/meeting room with access to outside rooftop patio. Exclusive use of storage locker on the sixth floor, On site laundry on the 2nd floor close to the unit. All inclusive rent Landlord pays hydro, water and heat. Plenty of unassigned parking and visitors parking, Building has security entry and security lights around the building. (id:28006)
205 - 440 Central Avenue
London East, Ontario
Attention professionals, students and downtown lovers! One bedroom apartment does not come too often in this building! Historic Woodfield district steps to downtown, Richmond Row and Victoria Park. Building features a newly renovated top floor (7th floor) party/meeting room with access to outside rooftop patio. Exclusive use of storage locker on the sixth floor, On site laundry on the 2nd floor close to the unit. All inclusive rent Landlord pays hydro, water and heat. Plenty of unassigned parking and visitors parking, Building has security entry and security lights around the building. (id:28006)
207 - 31 Victoria Street
Strathroy-Caradoc, Ontario
Welcome to 31 Victoria Street, unit #207, an end unit facing the south with a private balcony. Convenient side door access to parking lot, Great Location, close to schools, arena, and conservation area, easy access to downtown and shopping. Spacious dining and living room, 2 bedrooms, patio doors to balcony, in unit laundry. Unit vacant and available. (id:28006)
6851 Springfield Road S
Malahide, Ontario
Family friendly living with an incredible workshop! This bright and welcoming 2+2 bedroom, 1+1 bath home features an open concept layout filled with natural light and a fully finished lower level offering flexible space for families or guests. The standout feature is the impressive 26' x 40' double-insulated shop, extra big door for big trucks, complete with in-floor heat, outlets inside and out, airline connections on both sides for tools and convenience, and a 26' x 12' loft perfect for a man cave, game room, home office, or extra storage. Additional storage is provided by a 12' x 16' shed with 110v electrical breaker box, two rolling doors and outlets inside and out. A double paved driveway extends to the rear of the property with remote gated access, transitioning from asphalt to concrete right to the shop ideal for big trucks, RV, vehicles, toys, or equipment. The home also offers 30-year roof shingles with transferable warranty, a fully fenced backyard, and a covered deck perfect for relaxing, entertaining, or enjoying time with children and pets. Situated on a lot just under half an acre, in a quiet small village close to schools, only 10 minutes to town and the beach. This property delivers space, comfort, and functionality a rare find with endless possibilities. (id:28006)
432 Forest Avenue
St. Thomas, Ontario
Great investment opportunity or ideal first-time home! This well-maintained 3-bedroom townhome is conveniently located within walking distance to shopping, schools, and on a city bus route. Freshly painted throughout in neutral tones, the home features newer windows, doors, roof, some flooring, and updated kitchen and bathroom. Rear parking accommodates two vehicles. Quick possession is available. 5 appliances included. (id:28006)

