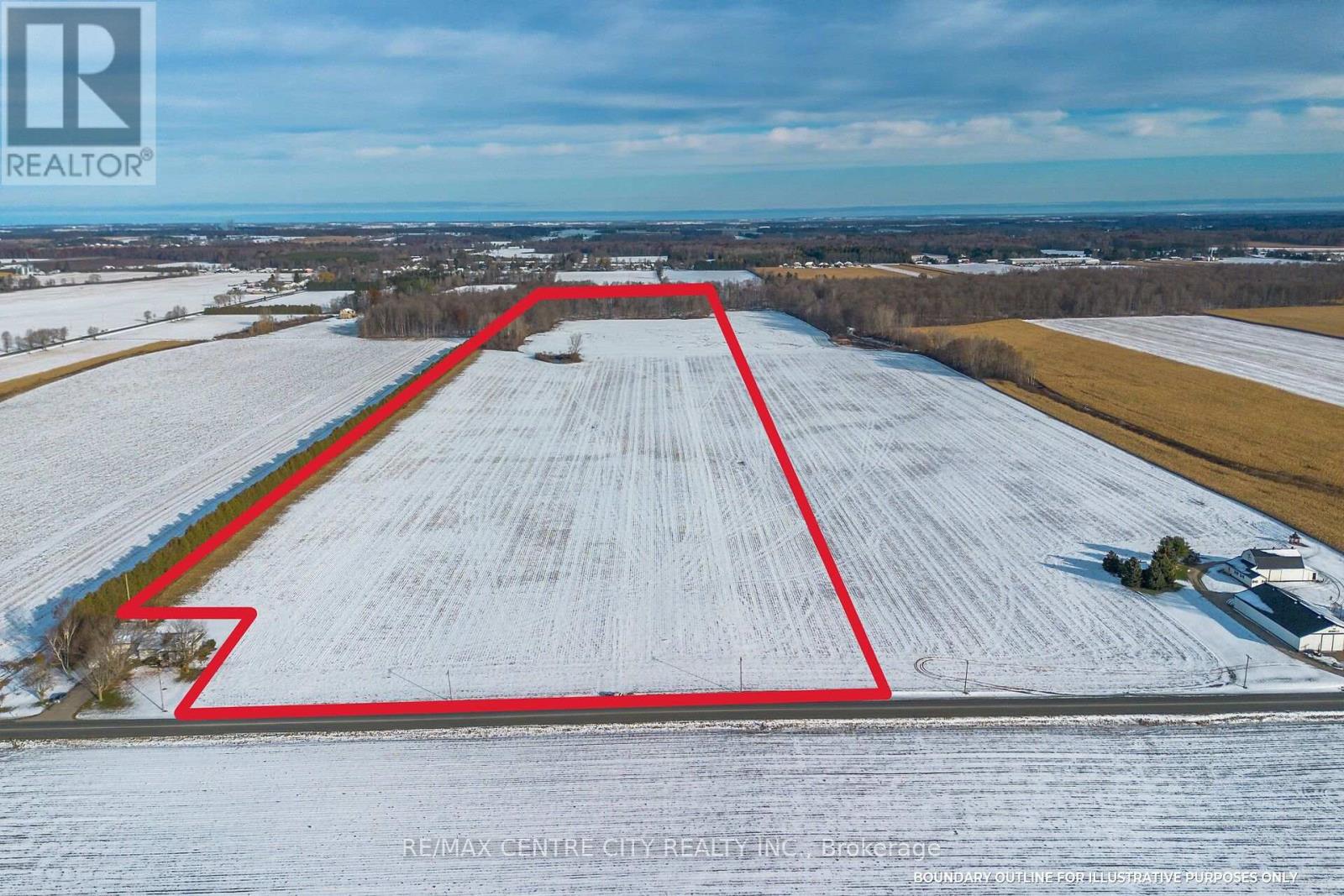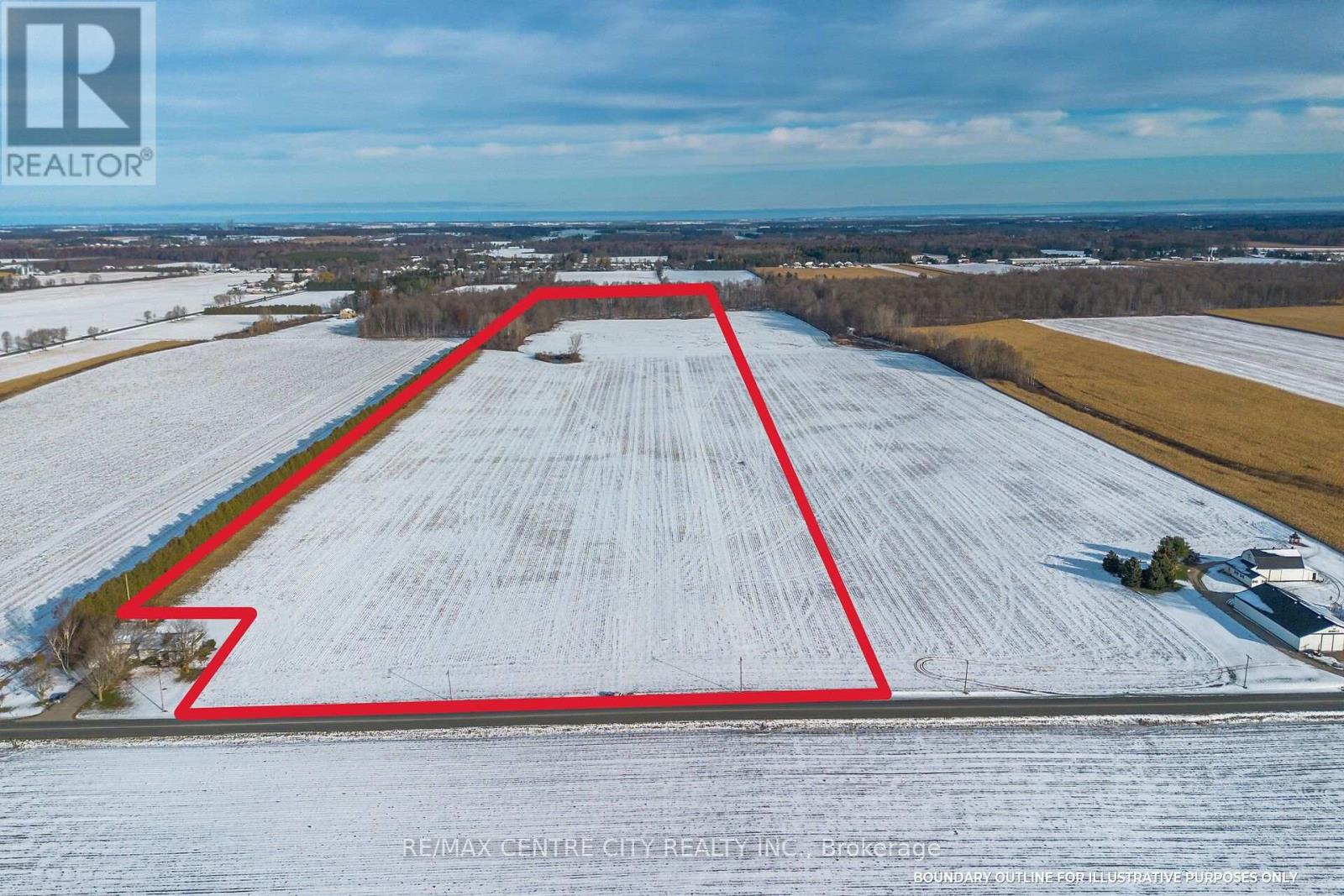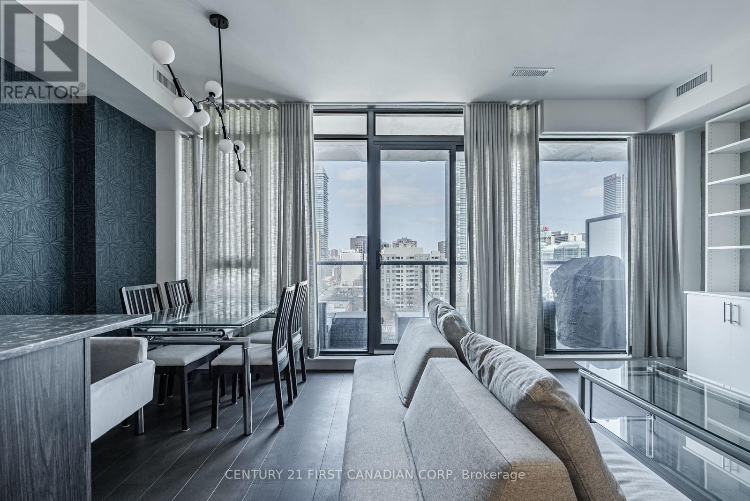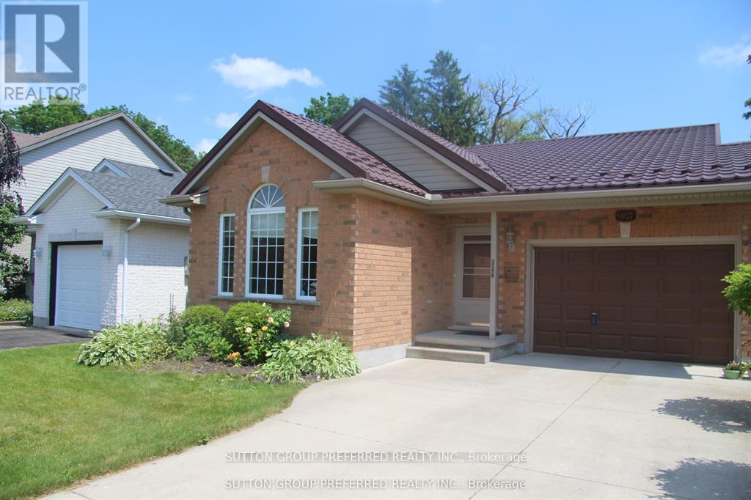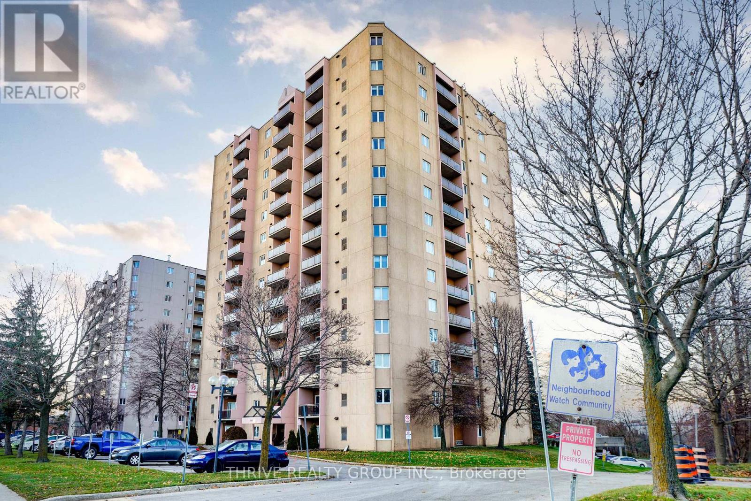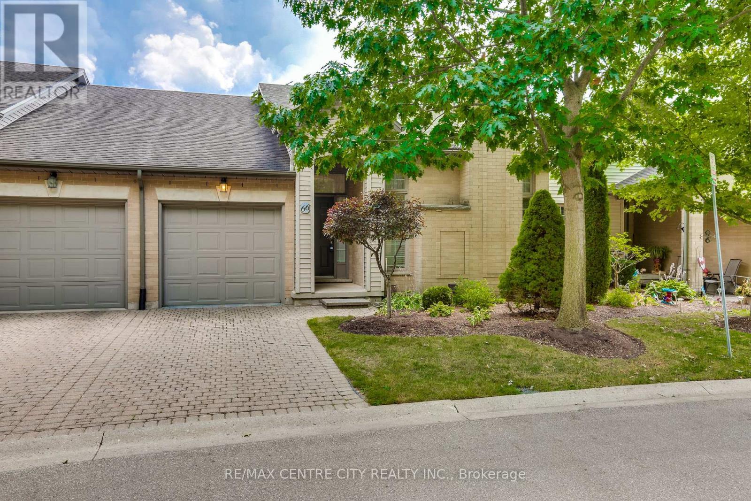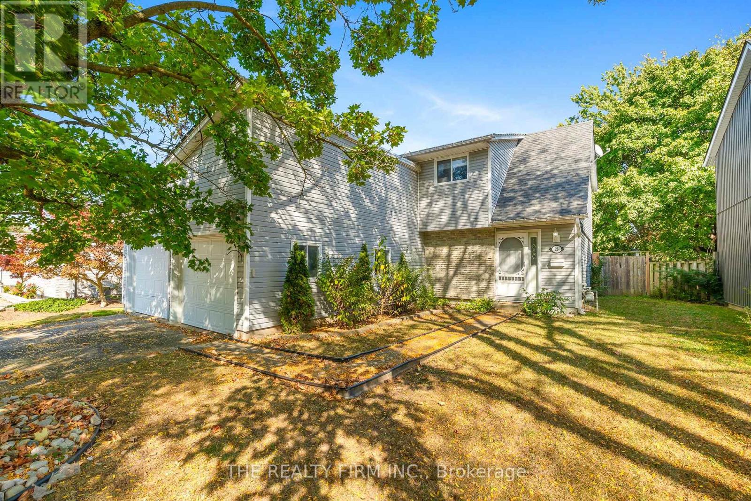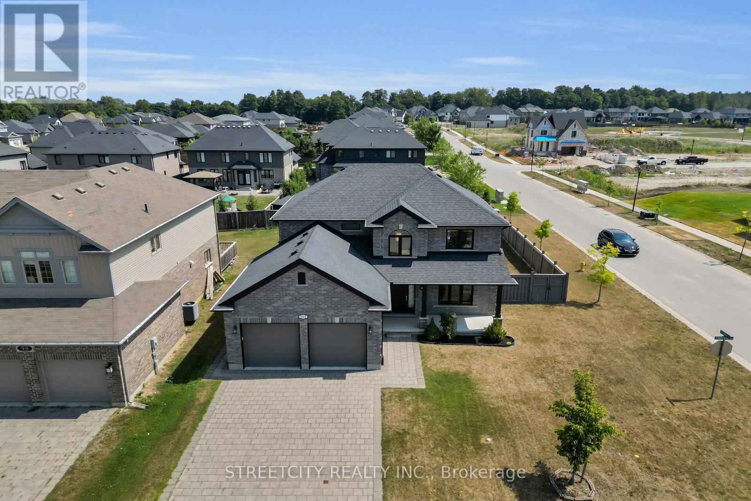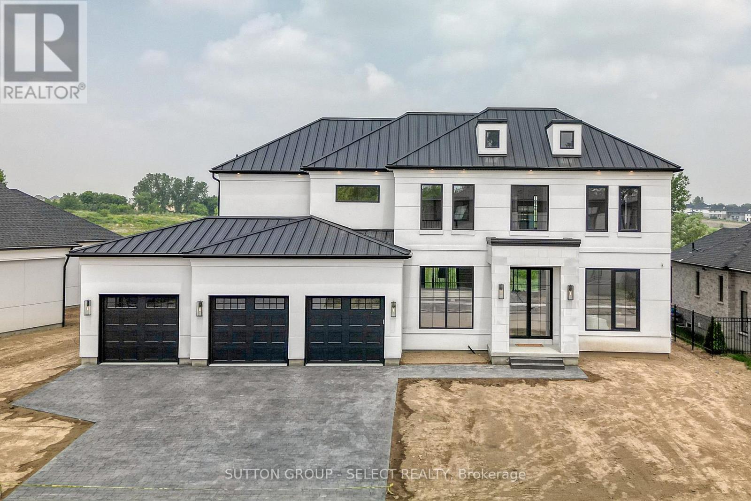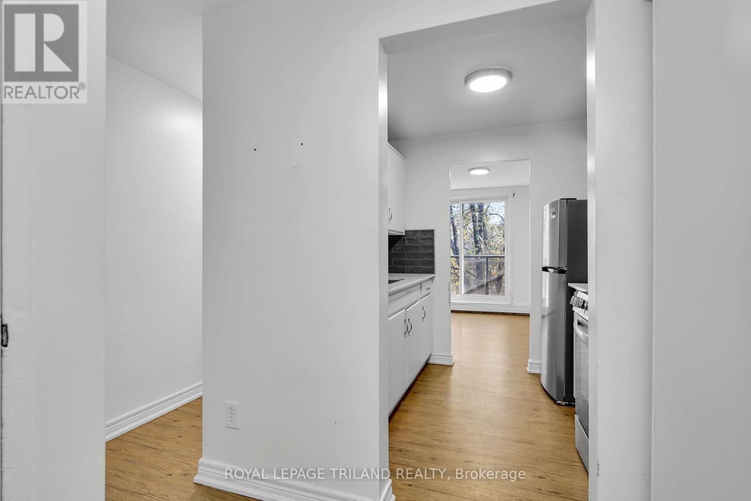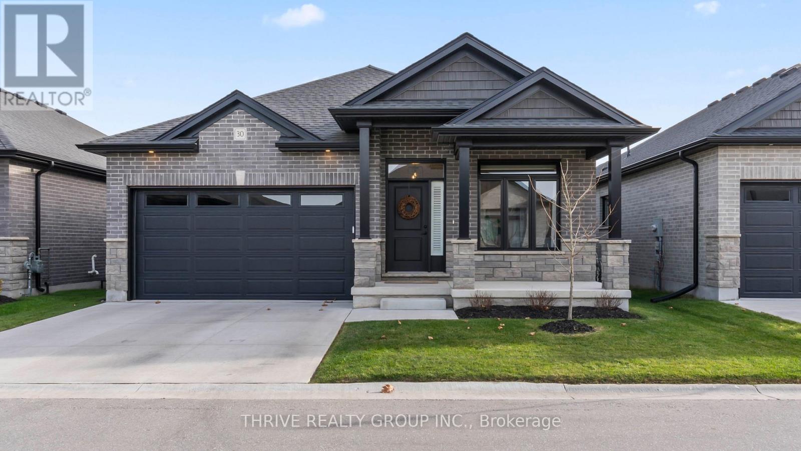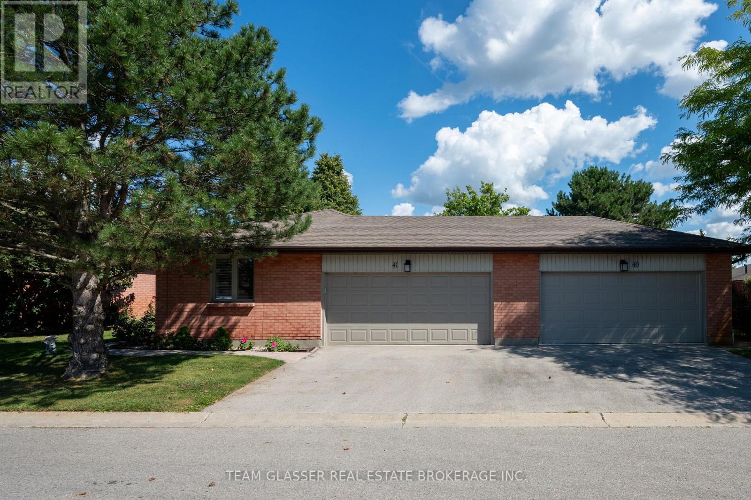Pt S1/2 Lt 22 Conc 3
Aylmer, Ontario
A few short kilometres north of the shores of Lake Erie, South of Aylmer, Ontario, is this great 63 acre parcel. This is a hard to find opportunity for bare land that will appeal to a wide variety of buyers. This parcel offers just under 58 acres of income producing workable land, that was planted in Corn for 2025. The land is systematically tiled at 50 Feet with the balance of the land being a small bush and a pond closer to the back of the property. The Sandy Loam soil on this farm is suitable for a wide range of field crops as well as for vegetable production. The pond would provide water for Irrigation of specialty crops!One more important feature to add is the A1 zoning on this farm! This will allow for a home and additional outbuildings to be built. The location is ideal, on a quiet paved road away from the hustle and bustle of the city. This is a farm that would work beautifully as an addition to your growing land base, a strong long term investment, or a special location for a new build! (id:28006)
Pt S1/2 Lt 22 Conc 3
Aylmer, Ontario
A few short kilometres north of the shores of Lake Erie, South of Aylmer, Ontario, is this great 63 acre parcel. This is a hard to find opportunity for bare land that will appeal to a wide variety of buyers. This parcel offers just under 58 acres of income producing workable land, that was planted in Corn for 2025. The land is systematically tiled at 50 Feet with the balance of the land being a small bush and a pond closer to the back of the property. The Sandy Loam soil on this farm is suitable for a wide range of field crops as well as for vegetable production. The pond would provide water for Irrigation of specialty crops!One more important feature to add is the A1 zoning on this farm! This will allow for a home and additional outbuildings to be built. The location is ideal, on a quiet paved road away from the hustle and bustle of the city. This is a farm that would work beautifully as an addition to your growing land base, a strong long term investment, or a special location for a new build! (id:28006)
1405 - 81 Wellesley Street E
Toronto, Ontario
Welcome to unit 1405, this stunning 2-bedroom, 2-bathroom condo at 81 Wellesley, perfectly situated in the heart of downtown Toronto and 1 block from Wellesley subway station. Built in 2023, this sleek and contemporary building offers the perfect blend of luxury and comfort with amenities just steps from the front door, that make everyday life a little bit easier. Boasting over 1,100 sq. ft. of modern living space, this sleek unit features floor-to-ceiling windows that flood the space with natural light. Both bedrooms are generously sized, with views of the CN tower from the primary bedroom. The second bedroom has a high end custom made wall bed, for functionality and convenience with guests. The incredible kitchen is a true standout, with sleek, modern finishes, a custom built in island, upgraded modern appliances and ample counter space, perfect for preparing meals or entertaining guests. The open concept living space is designed to maximize both style and functionality. With access to the large balcony, overlooking the city skyline from the 14th floor. 81 Wellesley includes amazing amenities for residents, including a spacious high end fitness room, meeting space for guests and a spacious terrace to enjoy in the summer months. Located just steps from everything downtown Toronto has to offer world-class dining, shopping, entertainment, and easy access to public transit you'll have everything you need right at your doorstep. *This unit includes 1 owned parking space (id:28006)
6657 Beattie Street
London South, Ontario
This beautifully maintained 4-level back split offers exceptional versatility for anyone seeking a comfortable, condo-style home. The spacious eat-in kitchen opens seamlessly to the cozy family room below, creating an inviting space for everyday living and entertaining. The home features a concrete driveway, a durable steel roof, and is located on Beattie in the desirable newer section of Lambeth. The primary bedroom includes its own ensuite, while the third level offers another generously sized bedroom and an additional full bathroom. The fourth level provides convenient laundry and mechanical areas. The oversized garage and wide driveway. Located in lovely Lambeth. (id:28006)
1403 - 860 Commissioners Road E
London South, Ontario
An excellent opportunity for homeownership in a well-run, self-managed condominium community in a highly convenient South London location. This condo is now vacant and ready for its next owner.The generous living room opens onto a private balcony and connects seamlessly with the dedicated dining area.The galley kitchen offers amply space to design a functional layout with lots of storage and prep space.The primary bedroom features a large closet and easily accommodates a full suite of furniture. A second bedroom comes complete with an exceptionally deep closet. The unit also includes a 4-piece bath, an in-suite storage/laundry room, and a welcoming foyer with additional closet space. It's truly a well-designed floor plan. A standout feature of this property is the impressive list of amenities rarely found at this price point. Residents enjoy a common fitness centre with an exercise room, dry sauna, heated outdoor pool, and tennis court-ideal for staying active without leaving home. Covered parking is available on a first-come, first-served basis, parking space is not assigned.Transit is conveniently located right outside the entrance, and the unit is within walking distance to Victoria Hospital, Parkwood Hospital, shops and restaurants. Quick access to the 401 makes this an excellent choice for commuters as well. Perfect for first-time buyers, looking to downsize or investors looking to add to their portfolio. Some photos have been virtually staged. One Parking spot included with unit. (id:28006)
66 - 250 North Centre Road
London North, Ontario
Located in a desirable North London condo community near Masonville Mall, Western University, and University Hospital, this one-floor home with a walkout lower level offers space, comfort, and convenience. The main floor features 2 bedrooms and 2 full bathrooms, including a primary suite with walk-in closet and ensuite. A bright eat-in kitchen opens to a private, covered deck, while the living room area boasts 10-foot ceilings, a gas fireplace, and skylight. The lower level is ideal for guests, offering a large family room, third bedroom, full bath, and walkout to a brick patio. You'll also find a massive unfinished area perfect for a workshop, craft space, or future finished living space, plus a handy cold room and extra storage under the stairs. Additional perks include central vacuum, a built-in hallway credenza, ample closets in every bedroom, and a charming gazebo in the common area for your enjoyment. Guest parking is available. Perfect for downsizing or those seeking easy one-floor living. (id:28006)
26 Monmore Road
London North, Ontario
Nestled on a quiet tree-lined street in Whitehills; a 4 minute walk to Emily Carr School and Norwest Optimist Park--this Sifton built home is 3 bedroom, 2.5 bathrooms and so much more--welcome to 26 Monmore Road. New inground swimming pool 2020! Saltwater; all the best Hayward systems. Evening lights. Gas heater. Inside this charming detached residence comes with newer flooring on main 2018; newer gas fireplace 2018; newer breaker panel 2018; roof done in 2018; split system to ensure warm air in winter and cold A/C in summer 2017! Newer gazebo & deck 2020. 2 car garage with remote opener; Ensuite bathroom. Everything you need in this great neighbourhood! (id:28006)
102 Timberwalk Trail
Middlesex Centre, Ontario
Step Inside and you'll find this bright 2018 Marquis built home, designed for families in mind. The Main floors 9' ceilings and grand vaulted entryway provide a bright and airy foyer. Through the large dining room sits the eat in kitchen, which showcases plenty of cabinetry for growing families with a walk in pantry, great for entertaining!. The family room is cozy with a gas fireplace and large windows with peaceful views to the large yard. You have enough room for a pool oasis, plenty of room for backyard fun, and still room left over for gardens and games. Upstairs you'll find 3 generous bedrooms. The Primary bedroom, showcases a 5 Pc Ensuite with soaker tub, walk in shower and large walk in closet. The lower level is ready for your finishing touches. Roughed in for an additional bathroom, large windows for additional bedrooms or, in law suite potential, and ample space to let the kids run wild with sports and toys. Located on a quiet street with the Rail Trail, Timberwalk pond, and playground, all just steps away. If you dream about moving to the perfect small town, but don't want to miss out on the conveniences of the big city. Ilderton is the perfect place to call home and only an 8min drove to North London. With an amazing fall fair, Arena, annual community events, and the perfect main street with restaurants and boutique stores. Ilderton makes for a perfect community to call home. You don't find new homes with lot sizes this big, and in such an amazing family neighbourhood. You will love to call this home! (id:28006)
169 Edgewater Boulevard
Middlesex Centre, Ontario
Currently under construction, Timeless design offering 4 spacious bedrooms and almost 4000sqft. with endless upgrades. Located in the desirable neighbourhood of Edgewater Estates, only steps from Komoka provincial parks, trails, nature and still close to amenities. The main floor is open concept with a wall of windows and an oversized sliding door to the covered patio. The kitchen has beautiful custom cabinetry to the 10 ft ceilings. Glass detail in the display cabinets, quartz counters, custom range hood and high end appliances. Through hidden pocket doors you find a large mudroom and a pantry that can serve as a full second kitchen. The main floor also features a private office space, gas fireplace in the living room and a 2 storey entrance way. The staircase is grand and elegant with plenty of natural light. The primary bedroom has views of open space. A beautiful ensuite with a glass shower and freestanding soaker tub. The walk-in closet is lined with cabinetry for maximum storage. The well planned laundry room offers hidden hampers and quartz folding counters. The second bedroom offers a private ensuite and walk-in closet. All rooms are spacious with great views and hardwood floors. This impressive home sits on a lookout lot backing onto the pond with a 3 car garage. Photos are of past model home. (id:28006)
301 - 294 Saulsbury Street
Strathroy-Caradoc, Ontario
Experience refined living and exceptional convenience in this beautifully updated third floor, two bedroom unit, perfectly situated in the heart of Strathroy. The space features two generous bedrooms, a contemporary four piece bathroom, and a sleek, modern kitchen complete with stainless steel appliances that blend style with everyday functionality. Step outside onto your private balcony, an inviting place to unwind and enjoy the outdoors. On site coin laundry adds to the convenience, and parking is available for $50 per month per spot. Water and heating are included in the rent, with electricity extra. Ideally located just moments from Strathroy Hospital, as well as shopping, restaurants, parks, and scenic walking trails, this unit offers the charm of small town living with effortless access to local amenities and Highway 402. (id:28006)
30 - 383 Daventry Way
Middlesex Centre, Ontario
Welcome to beautiful Kilworth Heights! Just minutes from Komoka Provincial Park and a short walk to the future Crestview Crossings amenities and the upcoming Catholic elementary school on Crestview Drive, this location is truly ideal for planting roots and settling in.Perfectly positioned within the community at 383 Daventry Way, this vacant land condo built by Warrington Homes offers luxurious living from top to bottom. Clean, bright, and meticulously maintained, the home features hardwood flooring, 8-foot doors, and an open-concept layout filled with natural light.With 2+1 bedrooms, 3 full bathrooms and a spacious mudroom attached to the double car garage, the thoughtful floor plan is designed for comfort. The spacious primary suite includes a walk-in closet and a stunning 5-piece spa-inspired ensuite complete with a double vanity, glass shower, and a relaxing soaker tub.The kitchen is a standout with custom cabinetry, stainless steel appliances, quartz countertops, under-cabinet lighting, gas stove, and a dedicated drinking faucet equipped with a two-stage filtration system.The bright, fully finished basement adds impressive living space, featuring luxury vinyl plank flooring, an oversized family room with a wet bar and bar fridge, a spotless laundry room with tiled floors, a generous bedroom with an egress window, and a third full bathroom with a double vanity. The lower level storage room offers ample space, a tankless hot water heater and a recirculating pump that provides instant hot water throughout the home. The beautifully landscaped, fully fenced backyard offers privacy and a concrete patio - perfect for relaxing or entertaining. Full of upgrades, ideally located, and cared for with exceptional pride, this home is truly the crown jewel of the community. Come see it for yourself! (id:28006)
41 - 55 Fiddlers Green Road
London North, Ontario
Welcome to this beautifully maintained end-unit bungalow condo offering the perfect blend of comfort and convenience. This bright and spacious home features 2 bedrooms plus a versatile den, ideal for a home office or guest space. With 2.5 bathrooms and hardwood floors throughout, the layout is both stylish and functional.The attached garage adds everyday convenience with entry to the home, while the low-maintenance condo lifestyle allows you to enjoy more of your time. (id:28006)

