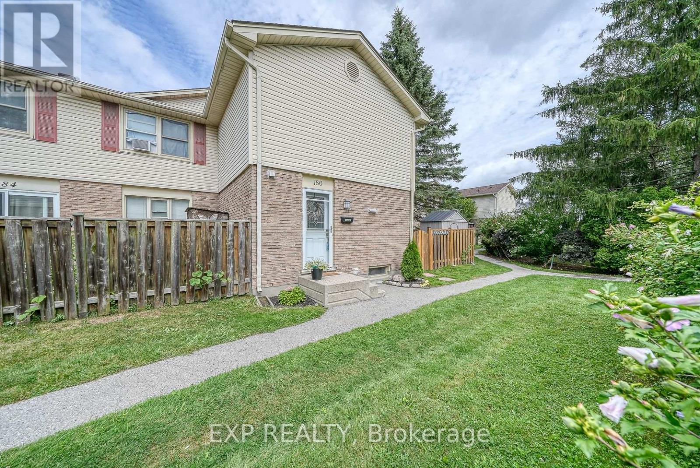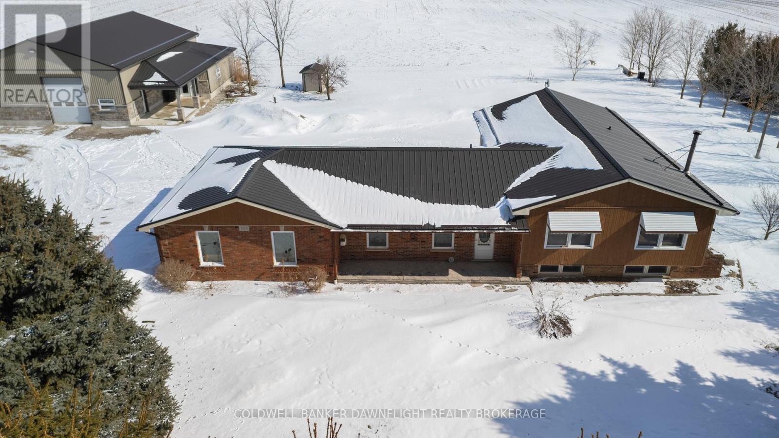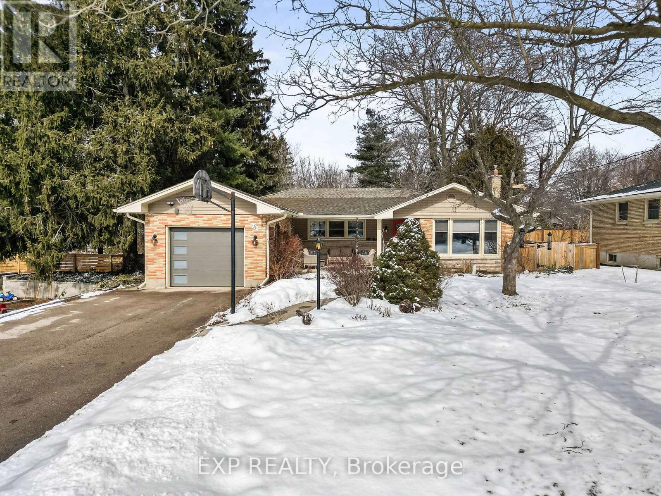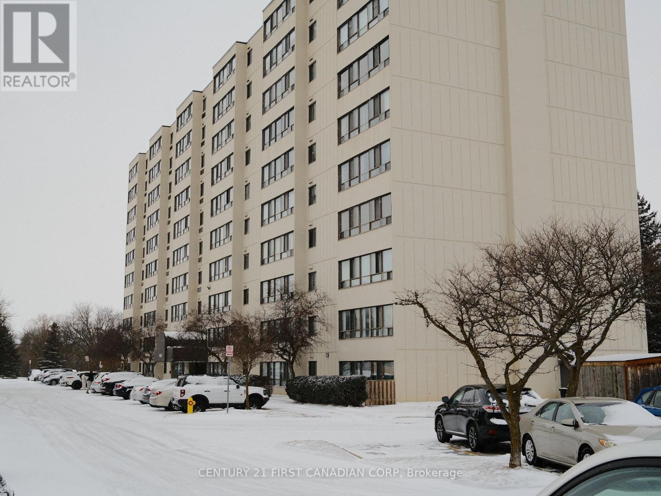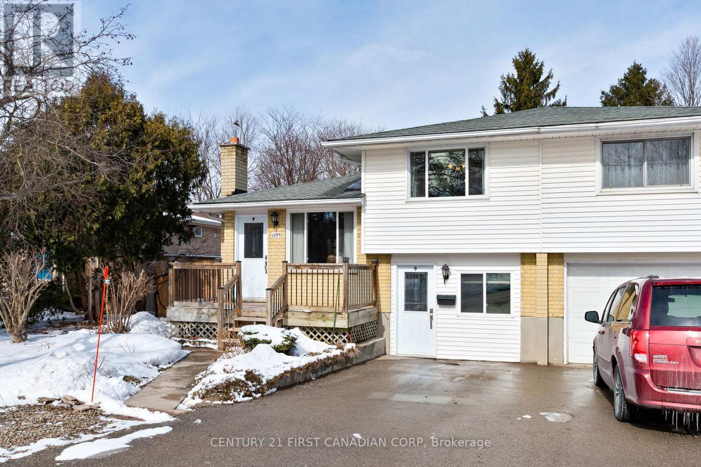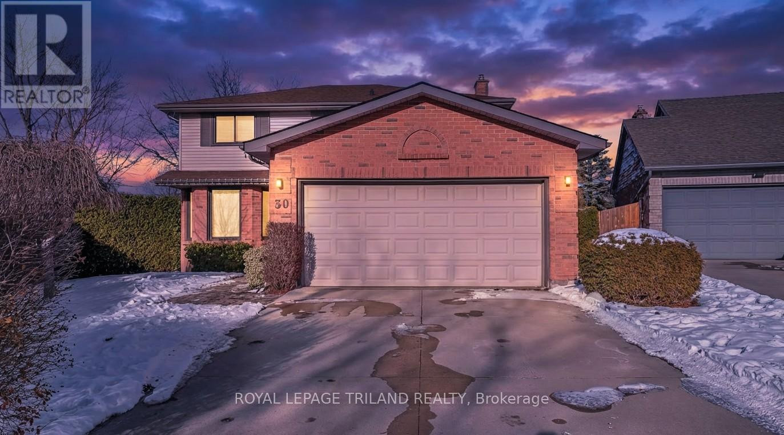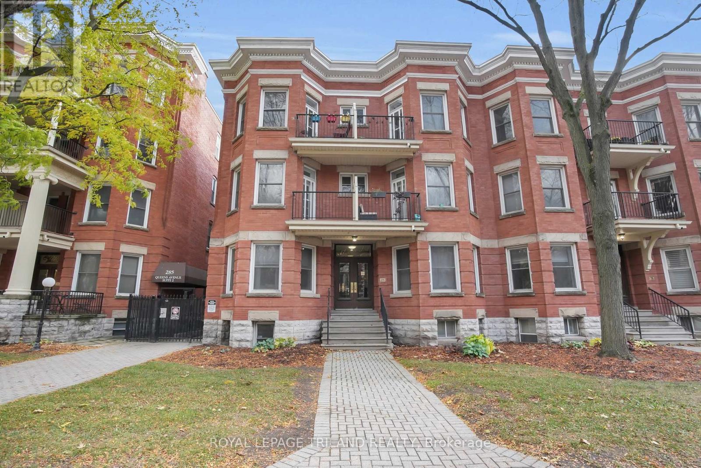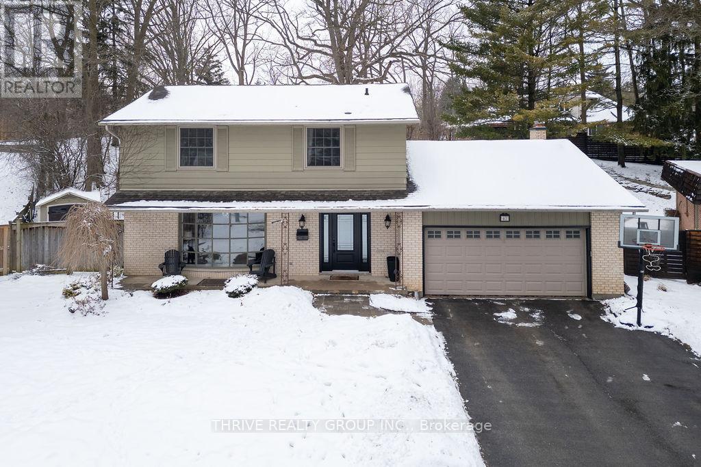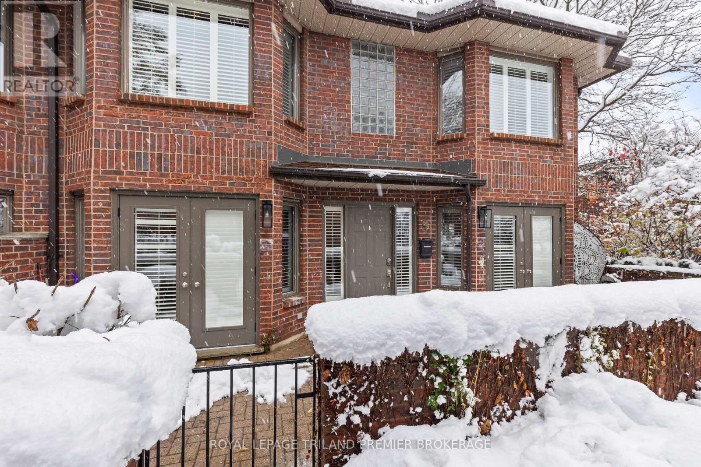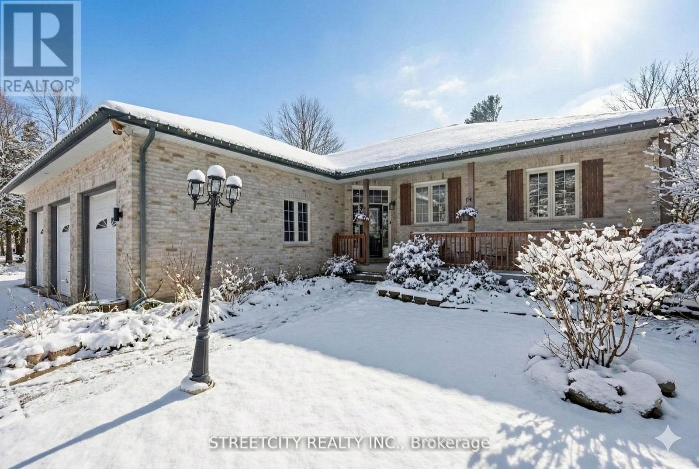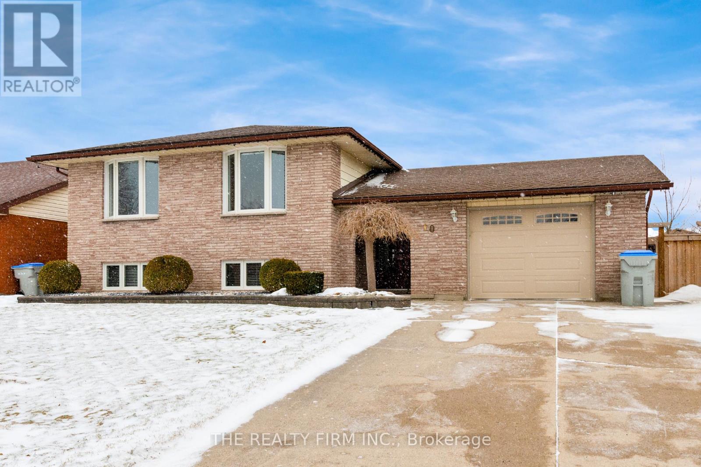186 - 230 Clarke Road
London East, Ontario
Beautifully Renovated Condo for Sale Desirable East London Location. This stunning condo has been thoughtfully renovated with modern style and comfort in mind. Featuring high-end finishes throughout, including brand-new stainless steel appliances, quartz countertops, and more, its truly move-in ready. Kitchen includes-two double level corner lazy susans-two full floor to ceiling pantry cabinets with multiple sliding drawers-multiple pot and pan drawers-under cabinet valances and lighting, quartz counter top with double undermount sink and peninsula, 4 new stainless steel appliances including a 36" refrigerator with water, ice, and an extra programmable compartment, brand new upstairs floor to ceiling ceramic tile shower with new vanity and quartz countertop with large oval right-height toilet-new vinyl plank flooring through out the two levels-new high quality fans with lights in each bedroom-new washer and dryer-three year old water heater (owned), new rubbermaid maintenance free garden shed-large one year old sienna deck accessed through patio door to a beautiful treed area behind unit, The bright, open-concept layout is perfect for todays lifestyle, while the unspoiled basement provides a blank canvas for your personal touch whether its a home gym, office, or additional living space. Don't miss the opportunity to own a beautifully updated home in one of London's most desirable east-end communities! (id:28006)
35176 Coursey Line
Lucan Biddulph, Ontario
Set on approximately 50 acres in a prime rural location between Lucan and Exeter, this well maintained property offers an exceptional opportunity for country living with added versatility.The spacious four-bedroom residence features an updated kitchen with quartz countertops and a functional open concept layout designed for everyday comfort and entertaining. The great room is anchored by a gas fireplace, creating a warm and inviting atmosphere. A two-car attached garage provides convenient access and additional storage, while the home offers ample space to accommodate a growing family.Approximately 45 acres of the land are workable and systematically tiled, presenting strong agricultural potential. The buildings are set within a pleasant treed setting, offering privacy and a picturesque backdrop.A standout feature of the property is the newer 40' x 60' shed, fully insulated and heated with in-floor heat as well as a gas furnace. This versatile structure is well-suited for a tradesperson, workshop use, or operating a home based business, subject to applicable zoning and approvals.This is a rare opportunity to secure a sizable parcel with productive land, a comfortable family home, and an impressive outbuilding in a sought-after rural corridor. (id:28006)
7061 Longwoods Road
London South, Ontario
Welcome to 7061 Longwoods Road in the heart of Lambeth - a charming red brick home full of character, thoughtful updates, and flexible living space. This inviting home offers a versatile main floor layout featuring a bright front living room with hardwood flooring and large windows that flood the space with natural light. The main level includes a spacious bedroom that could easily serve as a home office, den, or guest room, along with a beautifully updated 3-piece bathroom. The kitchen offers plenty of cabinetry and workspace, flowing seamlessly into the dining area, perfect for everyday living and entertaining. Freshly painted in 2024 and complete with new main floor window coverings (2024), the space feels refreshed and move-in ready. Upstairs, you'll find two comfortable bedrooms and a fully renovated 4-piece bathroom (2024), providing a private retreat away from the main living areas. Extensive updates offer peace of mind, including: Roof (2000), Main floor windows (2024), Central air (2023), Upstairs bathroom renovation (2024), Some updated plumbing and new plumbing stack (2024), Main floor freshly painted (2024), Main floor window coverings (2024). Situated on a generous lot with a detached garage and mature trees, this property offers outdoor space to enjoy while being conveniently located near Lambeth amenities and quick access to Highway. A wonderful opportunity to own a charming, updated home in one of London's most desirable communities. (id:28006)
1301 Wayne Road
London South, Ontario
Extensively renovated and maintained, this home features numerous updates throughout. A covered front porch with framed and shingled roof completed in 2020 leads through a newer front door installed in 2022 into a main level redesigned in 2019 to create an open concept layout and expand the front entry space. Engineered hardwood flooring was installed across the main floor in 2020, the majority of windows were replaced in 2018, and exterior doors were updated approximately four years ago. The kitchen was renovated in 2020 and includes new cabinetry, marble countertops, farm sink, pot filler, direct exterior exhaust vent, pantry shelving, and a dishwasher replaced in 2025.The rear sunroom was renovated in 2018 with improved insulation, drywall ceiling, pot lighting, engineered hardwood flooring, a Napoleon electric fireplace installed approximately seven years ago, and French doors leading to the 280 sq ft deck updated in 2023. Bedrooms are recently painted with engineered hardwood flooring and replacement windows. The main floor bathroom was renovated in 2023 with new tile flooring and walls, walk-in shower, updated fixtures, vanity and pot lighting, and an electric towel bar.The lower level includes stairs replaced by London Stair and Railing in 2022 with an additional stair added for improved stepping angle, a tiled landing with newer door leading to the 225 sq ft flagstone patio, furnace replaced in 2022, exercise room carpet updated in 2022, and basement family room and bathroom painted in 2026. Exterior updates include siding, soffit, fascia and eavestroughs in 2018, garage door with keypad entry and two openers installed in 2023, back fence posts replaced in 2024, east side fence with gates completed in 2023, and hot tub heater, pump and controls replaced approximately two years ago along with lid and lifter. (id:28006)
107 - 1600 Adelaide Street N
London North, Ontario
Welcome to this beautifully renovated 1-bedroom plus den unit, ideally located on the main floor at the quiet back of the building. Surrounded by mature trees and greenery, this home offers peaceful views from every window - no sidewalks, just nature and privacy.Completely renovated from top to bottom, everything is brand new - from the doors to the fully updated bathroom and everything in between. The thoughtfully designed open-concept layout is bright and inviting, with large windows that fill the space with natural light.Enjoy a stunning modern kitchen featuring top-end stainless steel appliances, new cabinetry, quality countertops, and stylish finishes. New high-quality flooring runs throughout the unit, complemented by upgraded lighting fixtures and a refreshed ceiling for a clean, contemporary look.The spacious primary bedroom offers a comfortable retreat, while the versatile den is perfect for a home office, guest space, or additional storage. In-suite laundry adds everyday convenience.Located in a well-managed building close to schools, parks, public transit, shopping, restaurants, grocery stores, and more, this property is ideal for first-time buyers, downsizers, or investors.A move-in-ready opportunity you don't want to miss! (id:28006)
1099 Byron Baseline Road
London South, Ontario
Rare opportunity to own a 4-level side-split semi-detached home in the highly sought-after neighbourhood of Byron. Ideally located within a short walk to Springbank Park and just minutes from Boler Mountain and Byron Village, offering excellent amenities,shopping, and great schools. This well-maintained home features an updated kitchen with granite countertops and a beautifully renovated bathroom complete with a walk-in shower. The unique multi-level layout provides exceptional flexibility, including the potential for a home-based business with a separate exterior entrance. The lower twol evels offer excellent in-law or secondary unit potential, easily allowing for additional living space or income opportunities. Step outside to enjoy the thoughtfully landscaped gardens, charming pond, patio area, and side deck - perfect for relaxing or entertaining. Parking for up to three vehicles completes this fantastic property. A truly versatile home in one of London's most desirable communities. (id:28006)
30 Sloane Crescent
London South, Ontario
Welcome Home Sweet Home to 30 Sloane Crescent in South London, between Westminster and Pond Mills. This Home is ready for a new family to create wonderful memories and is located on a larger pie-shaped lot with a privacy hedge, on a quiet crescent and features a warm kitchen and updated baths with beautiful cabinetry. Additional features include a family room, living room, and dining room on the main floor, large bedrooms, including an oversized Primary bedroom, and a finished lower-level recreation room, plus plenty of storage. (id:28006)
204 - 275 Queens Avenue
London East, Ontario
Experience the perfect blend of historic character and modern urban living in this beautifully updated one-bedroom condo at the corner of Wellington and Queens. This charming unit offers an exceptional lifestyle for professionals or students looking to be in the heart of downtown London, just steps away from the lush greenery of Victoria Park, the Grand Theatre, and the premier dining and shopping of Richmond Row. The interior is move-in ready, featuring an open-concept kitchen equipped with updated appliances and a built-in dishwasher, seamlessly flowing into a living space anchored by impeccably maintained hardwood floors. Unlike many modern builds, the exceptional construction of this era ensures the entire unit remains a quiet and serene sanctuary. The thoughtful layout includes a bedroom positioned away from the street for maximum privacy, along with unique interior design features such as custom extra storage space built into the dining area.This pet-friendly and well-managed building offers a high level of comfort and security with controlled access, a dedicated storage locker, and the rare downtown luxury of an assigned parking spot. Residents enjoy effortless access to the city's best amenities, including the Covent Garden Market for fresh local finds and Budweiser Gardens for world-class entertainment. For those commuting to Western University or Fanshawe College, major transit hubs are just a block away, making travel simple and efficient. While many neighbouring buildings command higher monthly carrying costs, the condo fees here provide superior value. Whether you are enjoying the views of Queens Avenue or relaxing in your polished, secure home, this unit represents a premium opportunity in London's most central hub. (id:28006)
47 Compton Crescent
London South, Ontario
Welcome to Lockwood Park, where families live and grow together! Privacy abounds on this mature crescent, and this beautiful 4 bedroom home sits on one of the largest on-the-curve lots, which happens to have gate access at the upper rear to Mitches Park for the walking enthusiast. The traditional floorplan boasts a welcoming foyer, accent wainscotting up the stairs, a huge living room, formal dining room, gorgeous hardwood flooring, and a beautifully updated kitchen with granite counters, island, and gas stove. Tuck into the inviting family room - a decorator's dream with built-in custom shelving, more wainscotting, and sliding doors to the hot tub! From the dining room you will step out to the backyard of your dreams. The 16 x 36ft inground pool with lovely stone decking and fully fenced yard will help you create years of memories. Upstairs 4 bedrooms showcase original hardwood flooring, large windows, an updated 4 piece bathroom, and the primary bedroom with a small ensuite. In the basement, the rec room is the perfect spot for kids to hang out with friends, and the unfinished portion is a great space for a work-out from home, or finish as you please. You will love how much storage room there is in the basement. Other updates include pool liner 2025, windows with the only original window being the lovely bay living room window, chimney has been rebuilt, high efficiency furnace 2008, 35 year roof in 2009, new front door and sidelight windows, and lots of fresh paint. This fantastic location is minutes to Victoria Hospital, the 401, Old South, and White Oaks, a perfect central location. (id:28006)
9 - 152 Albert Street
London East, Ontario
Welcome to this exceptional and contemporary multi-level condominium, located in a private enclave just steps from Richmond Row in the heart of Downtown London. Inside, you'll find a fully updated and thoughtfully designed unit featuring an open-concept main level with a spacious kitchen complete with abundant cabinetry, granite countertops, stainless steel appliances, and a large island with breakfast bar. The main floor also includes a convenient 2-piece bathroom and an expansive great room highlighted by a gas fireplace and direct access to your private courtyard-an ideal space for relaxing or entertaining. The modern open-riser hardwood staircase leads to the upper level, which offers two generous bedrooms, each with its own updated 3-piece ensuite. A bright loft area with custom built-ins provides an excellent flex space, perfect for a home office or bright reading space. The fully finished lower level includes an additional family room with an updated 3-piece bathroom, as well as a mudroom with direct access to the underground parking garage (2 parking spaces)-an outstanding feature rarely found in condo living. Enjoy immediate access to London's finest dining, shopping, markets, theatres, arenas, parks, and all the vibrancy downtown living has to offer. This impressive home is the perfect opportunity for buyers seeking style, convenience, and an unparalleled downtown lifestyle. (id:28006)
1163 Crumlin Side Road
London East, Ontario
Where Urban Luxury Meets Private Country Calm. Hidden within a secluded setting just minutes from the 401 and airport, this one-of-a-kind estate offers an exceptional blend of city convenience and peaceful retreat-perfect for those who demand both sophistication and privacy. A true standout feature is the extraordinary 3-car garage-an automotive enthusiast's or mechanic's dream. Designed with oversized doors, impressive ceiling height suitable for a hoist, a dedicated mezzanine for additional storage, and a private staircase providing direct access to the fully finished lower level, this space is far more than a garage-it's a fully functional workshop and rare asset seldom found in residential properties. The outdoor living spaces are equally impressive, featuring a private backyard oasis with lush landscaping, multiple decks, an inviting pool, a serene koi pond, and intimate patios-ideal for enjoying quiet moments in nature. Inside, over 3,500 sq. ft. o finished living space showcases thoughtful architectural details and high-end finishes throughout. Warm and inviting living areas include custom wood beam fireplace mantels, stylish accent walls, and a barn-style door leading into the chef-inspired kitchen. The kitchen is a culinary centerpiece, offering generous workspace, premium appliances, and refined finishes. The expansive primary suite impresses with a cozy fireplace, luxurious details, and a spacious layout. Three full bathrooms and a powder room blend style with everyday functionality. The fully finished lower-level in-law suite-accessible from the main floor, directly from the garage, or through a private exterior entrance-provides outstanding flexibility for multi-generational living or income potential. This exceptional property delivers refined living in a tranquil setting, offering the serenity of a country estate with all the advantages of city life-anchored by a truly remarkable garage that sets this home apart. (id:28006)
10 Westgate Avenue
Strathroy-Caradoc, Ontario
Welcome to 10 Westgate Avenue, tucked into a sought-after neighbourhood in the south end of Strathroy--an ideal opportunity for families seeking space and flexibility, or buyers looking for multigenerational living with added income potential. This carpet-free raised ranch offers a rare 4+1 bedroom layout, 2 full bathrooms, two kitchens, and an attached single-car garage--designed to adapt to your family's evolving needs. The main level features a spacious entry with stylish tile and a large closet for everyday functionality. Upstairs, the bright living room showcases a bay window and parquet flooring that seamlessly carries into the dining area, which also features a charming bay window. The kitchen is complete with original oak cabinetry, modern countertops, and tile flooring. A 5-piece main bath with double sinks serves this level, along with four generously sized bedrooms, each offering ample closet space. The lower level offers a separate entrance and fully self-contained living space--ideal for multigenerational living or a potential duplex conversion. This level features a bright living room with durable LVP flooring, 4-piece bathroom with bidet, an additional bedroom, and a full second kitchen complete with granite countertops, island with drawer storage, tile flooring, and appliances including an over-the-range microwave. A pantry with crawl space access provides added storage. Outside, the backyard offers abundant green space and room to garden, along with a shed on concrete with double doors and hydro-perfect for hobbies or workshop use--plus a smoke house for added character and functionality. Located close to parks, trails, schools, shopping, and the Strathroy Fair Grounds Aquatic Park, this property combines location, flexibility, and long-term potential in one complete package. (id:28006)

