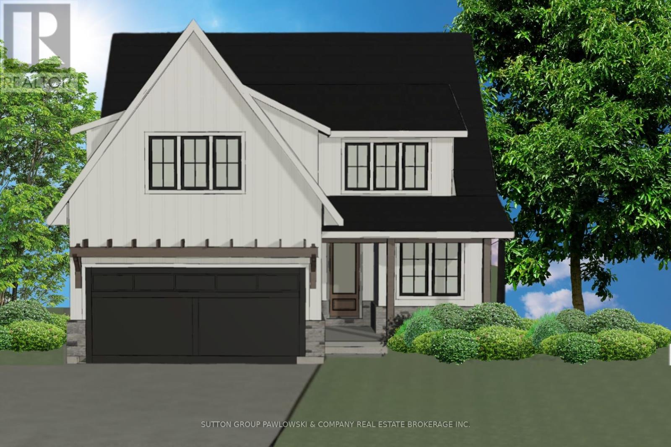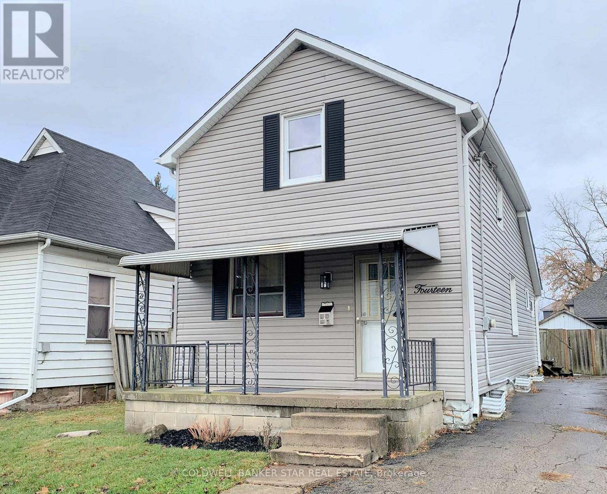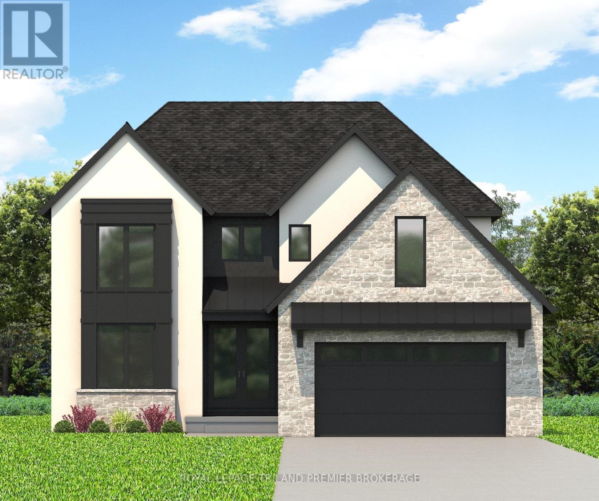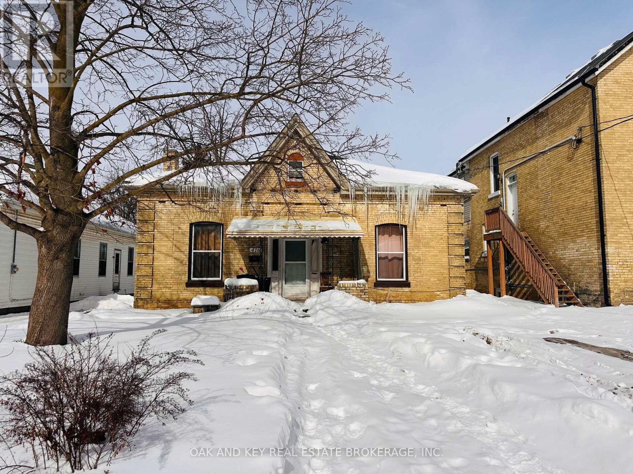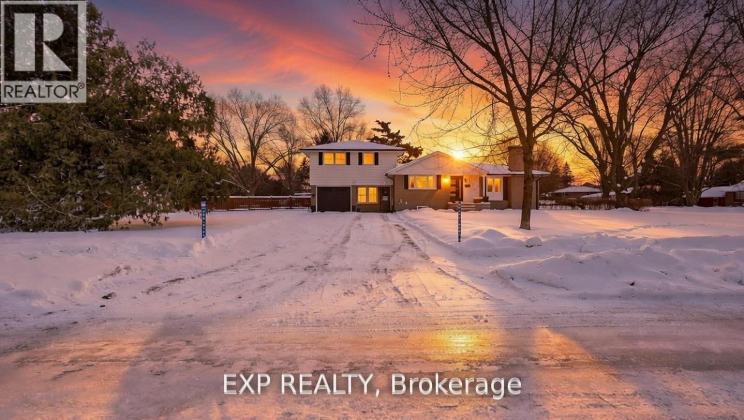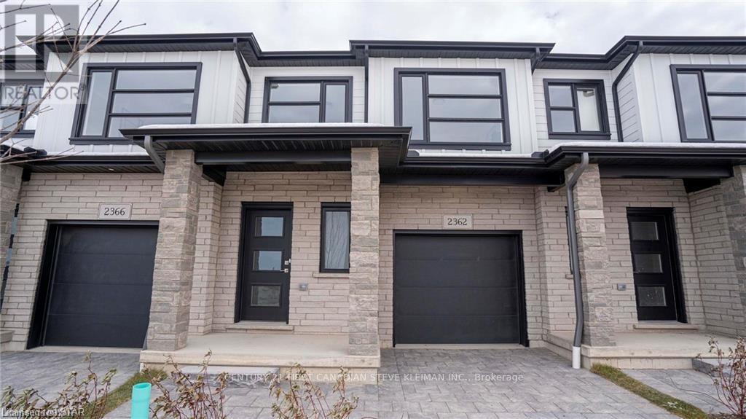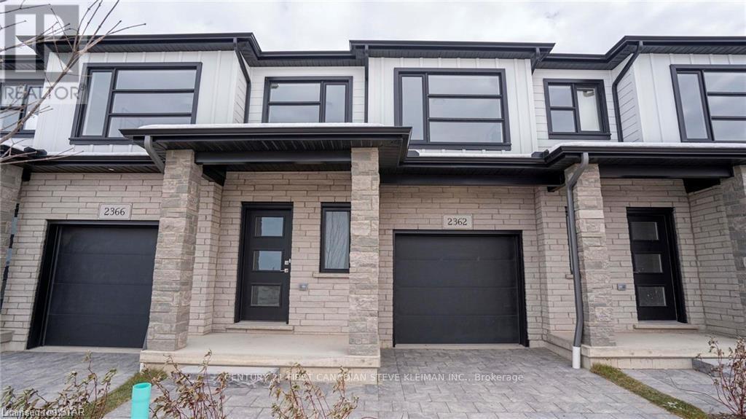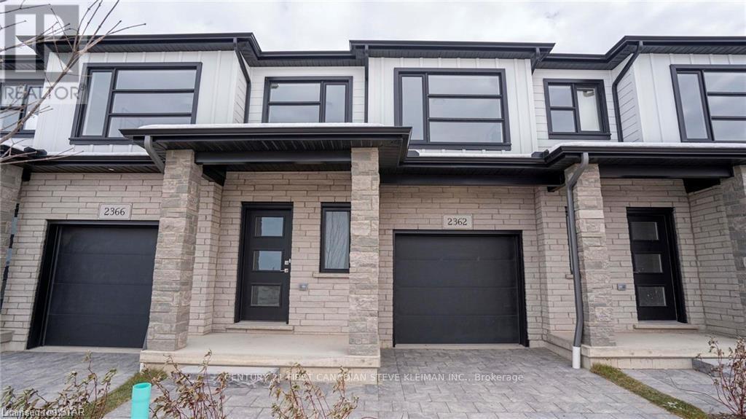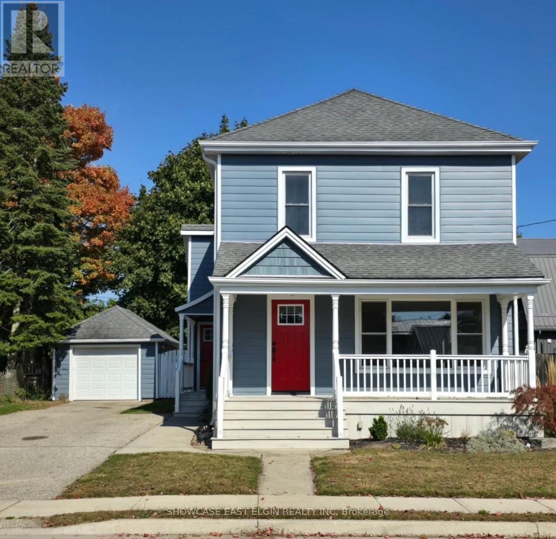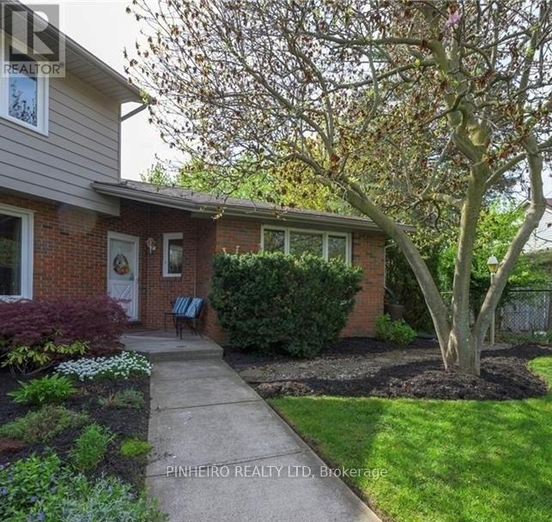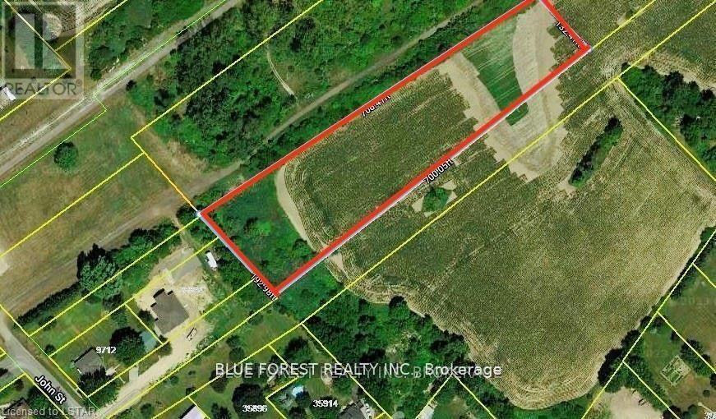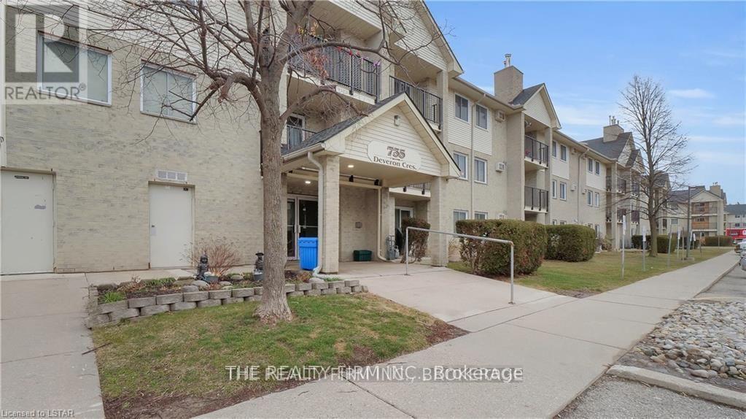Lot 67 - 40 Benner Boulevard
Middlesex Centre, Ontario
Welcome to Kilworth Heights West; Situated in the heart of Middlesex Centre and just minutes from West London's desirable Riverbend area. This master-planned community offers the perfect blend of small-town charm and modern convenience. Enjoy quick access to Highway 402, nearby shopping, dining, recreation facilities, golf courses, and scenic provincial parks. Families will appreciate excellent schools, walkable streets, and the welcoming atmosphere that make Kilworth one of the area's most sought-after places to call home.TO BE BUILT by Melchers Developments Inc., Award-Winning, family-run builder celebrated for timeless design, exceptional craftsmanship, and personalized service. Phase III homesites are now available with both one-floor and two-storey designs. Choose from existing floor plans or collaborate with the Melchers team to create a fully customized home designed around your lifestyle. Every residence showcases superior quality and attention to detail, featuring high ceilings, hardwood flooring, pot lighting, oversized windows and doors, custom millwork and cabinetry, and an impressive list of upgraded finishes included as standard. Homeowners enjoy in-house architectural design and professional decor consultation, ensuring each home reflects their vision and the builder's legacy of excellence. With 40' and 45' lots available and full Tarion Warranty coverage, now is the perfect time to build your dream home in a community where legacy and lifestyle come together. Visit our Model Homes at 44 Benner Boulevard, Kilworth, and 110 Timberwalk Trail, Ilderton. Open House most Saturdays and Sundays 2-4 PM. Register now for builder incentives and beat the 2026 price increases - reserve your lot today! Photos shown are of similar model homes and may include optional upgrades not included in the base price. (id:28006)
14 Antrim Street
St. Thomas, Ontario
Are you a First-Time Buyer looking for a great starter home or a Buyer looking to get out of renting and into home ownership? Then you need to have a look at this move-in condition home. MAIN FLOOR: The main floor features a bright south facing Livingroom that expands into a large Diningroom with enough space for a main floor office or play area - all with new laminate flooring (2025). The Kitchen has been freshly painted and includes 2 appliances and access to the rear mudroom that allows easy access to both the rear Sundeck and the side driveway. The main floor Bath has been recently updated. SECOND FLOOR: The second level features 3 Bedrooms - the Primary Bedroom includes a large closet and bright south facing windows. BASEMENT: The full basement includes space for the Laundry and ample storage space. EXTERIOR: Outside you'll find a paved drive for 2 vehicles, a fully fenced yard that backs onto another street making it very easy to move your trailer into the yard for storage, a large Sundeck with a portion being covered - perfect for the BBQ, a Garden Shed (needs roofing repairs) and lean-to storage space. UPDATES: This home has had many recent updates including Timberline shingles, eaves, soffits and fascia, siding, drywall, insulation, interior paint and many windows. CHECK IT OUT: Please don't hesitate to checkout this great home and you will find that it's the perfect investment for your family. (id:28006)
108 Dearing Drive
South Huron, Ontario
TO BE BUILT:Welcome to Grand Bend's newest subdivision, Sol Haven! Just steps to bustling Grand Bend main strip featuring shopping, dining and beach access to picturesque Lake Huron! Hazzard Homes presents The Saddlerock, featuring 2811 sq ft of expertly designed, premium living space in desirable Sol Haven. Enter into the front doors into the spacious foyer through to the bright and open concept main floor featuring Hardwood flooring throughout the main level; staircase with black metal spindles; generous mudroom, kitchen with custom cabinetry, quartz/granite countertops, island with breakfast bar, and butlers pantry with cabinetry and granite/quartz counters; expansive bright great room with 7' windows/patio slider across the back; and bright main floor den/office. The upper level boasts 4 generous bedrooms and three full bathrooms, including two bedrooms sharing a "jack and Jill" bathroom, primary suite with 5- piece ensuite (tiled shower with glass enclosure, stand alone tub, quartz countertops, double sinks) and walk in closet; and bonus second primary suite with its own ensuite and walk in closet. Convenient upper level laundry room and 2 car garage with additional storage space. Other standard features include: Hardwood flooring throughout main level, 9' ceilings on main level, poplar railing with black metal spindles, under-mount sinks, 10 pot lights and $1500 lighting allowance, rough-ins for security system, rough-in bathroom in basement, A/C, paver stone driveway and path to front door and more! Other lots and plans to choose from. Lots of amenities nearby including golf, shopping, LCBO, grocery, speedway, beach and marina. (id:28006)
416 Simcoe Street
London East, Ontario
Welcome to 416 Simcoe St, London - a spacious and functional home perfect for families or professionals looking for extra room to live and work comfortably. This well-maintained home features 3+1 bedrooms plus a bonus room that can easily be used as a home office, study space, or playroom, offering flexible living options to suit your needs. The property includes two full bathroom and a convenient powder room, making daily routines easy for busy households. Enjoy a decent sized backyard, perfect for outdoor relaxation, entertaining, or giving kids and pets space to play. Parking will never be an issue with ample driveway space accommodating up to 4 vehicles. Located in a convenient area of London, this home provides easy access to schools, parks, shopping, transit, and other everyday amenities. This is a great opportunity to rent a spacious home in a desirable and accessible location. (id:28006)
678 Lauderdale Avenue
London North, Ontario
Welcome to one of the most desirable and prestigious neighborhood in Northridge, London North. Every inch of this home has been updated and meticulously maintained. This special home is one of a kind. Hardwood floor on main level. You have 3 Kitchens, 3 Laundry rooms. This 5 Bedrooms, 3 Baths home is designed for your convenient and private multi-family or multi-generational living. Home sits on oversize lot with 75 foot frontage and 175 foot depth. Featuring separate entrance up the stairs to upper unit above the garage. Main floor has multiple entrances from garage, door direct from driveway, back glass door entrance, and even a walk up entrance to the main floor on the front porch. Home is beautifully landscaped with a bonus Mennonite custom built wooden shed. Friendly community. Convenient location close to Fanshawe Park Road and Adelaide Street North, walking distance to great schools, shopping, grocery, community center and all amenities. This home has lots more surprises in store. Home has raised multiple generations and awaiting you and your family. Book a showing today! (id:28006)
45 - 2700 Buroak Drive S
London North, Ontario
*Quick possession available* The Stuart 2 floor plan at Fox Crossing is the most popular. This condo is complete and will be ready for closing. Fox Crossing by Auburn Homes, their newest, Modern Two Storey Town House Condo site. "Designed for your Life". Open concept main floor with modern finishes that include: Solid surface flooring on the main floor. Gourmet Kitchen features premium Cardinal Fine Cabinetry with soft close doors & drawers, floating shelves, under and over cabinet lighting. Lots of counter space plus a breakfast bar island all with quartz counter tops. Dining room & great room, are awash with natural light. Oak railings with Black iron spindles, & plush carpet lead you upstairs. Convenient laundry on this 2nd floor (with floor drain). Primary bedroom will be your private escape: ensuite walk-in shower with marble base, tiled surround and a glass door, & walk-in closet. There are two other bedrooms on this level, plus 4piece bath with tiled tub surround. Outside: modern exterior black windows and doors, single car garage, insulated door, stone driveway pavers, professionally landscaped, covered front porch. Plus, you will be able to enjoy your own private 10 ft. x10 ft. deck off the great room. Battery back-up on the sump pump included. Never water grass (underground sprinkler system), cut the grass or shovel snow again! Easy living with an extra sense of community. We have others that you can choose your finishes with in-house designer! New park located across the street from the site entrance & new North West elementary school almost done. Model homes located at 2366 Fair Oaks Blvd. OPEN SAT AND SUN 2-4. (id:28006)
35 - 2700 Buroak Drive
London North, Ontario
Auburn Homes proudly presents Fox Crossing, North London's newest two-storey townhome condominium community featuring stunning, stately exterior architecture with timeless stone accents. Unit 35, the popular Cornell Plan, offers 3 bedrooms, 2 full bathrooms, a main-floor powder room, and second-floor laundry. A custom-built entrance bench provides practical storage with space for baskets, and the finished lower landing (now included in the price) features a large coat closet. The main floor boasts 9-foot ceilings, abundant recessed lighting, and a custom illuminated kitchen ceiling detail that elevates the overall design. The stunning kitchen is complete with floating shelves stained to match, quartz countertops, soft-close doors and drawers, and both valance and above-cabinet lighting. A modern staircase with black iron spindles and a solid oak handrail leads to the second level. The spacious primary suite includes a luxury ensuite featuring a quartz countertop, soft-close drawers, granite shower base, tiled surround, pot light, and a built-in shampoo niche. The second full bathroom also offers a tiled tub surround. Enjoy the convenience of side-by-side second-floor laundry with ceramic tile flooring and a washer pan with drain. A 10' x 10' rear deck and oversized basement window provide excellent outdoor enjoyment and strong potential for future lower-level finishing. Photos may show upgrades not included. Model Home Open Saturday & Sunday from 2-4 PM at 2366 Fair Oaks Blvd. (id:28006)
19 - 2700 Buroak Drive
London North, Ontario
The Stuart 2 floor plan at Fox Crossing is the most popular. Fox Crossing by Auburn Homes, their newest, Modern Two Storey Town House Condo site. "Designed for your Life". Open concept main floor with modern finishes that include: Solid surface flooring on the main floor. Gourmet Kitchen features premium Cardinal Fine Cabinetry with soft close doors & drawers, floating shelves, under and over cabinet lighting. Lots of counter space plus a breakfast bar island all with quartz counter tops. Dining room & great room, are awash with natural light. Oak railings with Black iron spindles, & plush carpet lead you upstairs. Convenient laundry on this 2nd floor (with floor drain). Primary bedroom will be your private escape: ensuite walk-in shower with marble base, tiled surround and a glass door, & walk-in closet. There are two other bedrooms on this level, plus 4piece bath with tiled tub surround. Outside: modern exterior black windows and doors, single car garage, insulated door, stone driveway pavers, professionally landscaped, covered front porch. Plus, you will be able to enjoy your own private 10 ft. x10 ft. deck off the great room. Battery back-up on the sump pump included. Never water grass (underground sprinkler system), cut the grass or shovel snow again! Easy living with an extra sense of community. We have others that you can choose your finishes with in-house designer! New park located across the street from the site entrance & new North Wast elementary school almost done. Model homes located at 2366 Fair Oaks Blvd. OPEN SAT AND SUN 2-4. (id:28006)
45 Pine Street E
Aylmer, Ontario
Classic Century 2 storey home located on a lovely tree-lined street within walking distance to Aylmer's downtown. Built in 1890 this inviting family home offers approximately 1500 sq. ft.of living space, freshly painted throughout both floors. Attractive and recent siding on thehome and garage, composite porches and new doors, along with vinyl windows and patio door leave exterior maintenance to a minimum. The main floor has a spacious living room with large, south facing window, dining room (both with hardwood flooring), kitchen with space for a table and patio door to the backyard. Conveniently there's a powder room and laundry also on the main floor. The second storey has 3 generous sized bedrooms with 2 having huge closet/storage spaces, and the main bath. Spray foam insulation has been added in crawl spaces extending from the part basement. Outside you'll find a beautiful shade tree in the fencedbackyard, gas line for BBQ hook-up, and detached garage to house your car or hobbies. (id:28006)
2 - 54 Cottonwood Crescent
London North, Ontario
This 2 bed 2 bath unit is located in one of London's best neighborhoods! This unit is all you could ask for, 2 full bathrooms, living room, dining room and good sized kitchen. Small private deck which leads to the beautiful heated saltwater pool. The unit is approximately 900sq ft. with 2 driveway spots available. It is a side by side duplex. Only shared space is backyard and pool. (id:28006)
Lot 16 Elizabeth Street
Southwold, Ontario
Situated in the rapidly growing community of Shedden, this 2.5-acre parcel presents an exceptional opportunity for developers, builders, or those envisioning a custom dream home. Southwold Township is actively encouraging residential growth, supported by major nearby industrial investments in St. Thomas, including the Amazon facility and the Volkswagen Battery Plant. Municipal water, hydro, and gas are available, with sanitary sewer anticipated within the next year (per the Township). Currently zoned Settlement Reserve, the property offers strong potential for rezoning which may accommodate future residential development with possibilities of low-rise or walk-up style building(s) and condominium-type projects subject to all municipal approvals. Presently used for agricultural crops, this is a rare chance to invest in a thriving and expanding area. Don't miss this outstanding opportunity. (id:28006)
310 - 735 Deveron Crescent
London South, Ontario
Welcome to this beautifully maintained 3-bedroom, 1.5-bathroom end-unit condo perched on the top floor-offering privacy, natural light, and stylish upgrades throughout.Step inside to a spacious foyer complete with a large hall closet, perfect for everyday organization. The upgraded white kitchen features a modern tile backsplash, under-cabinet lighting, and ample cabinetry, seamlessly flowing into the open-concept dining and living area-ideal for entertaining or relaxing at home.The living room showcases a stunning gas fireplace feature wall, pot lights, and durable laminate flooring, with direct access to your east-facing balcony-the perfect spot to enjoy your morning coffee in the sun.All three bedrooms are generously sized and equipped with closet organizers for maximum storage. The bathrooms have been tastefully updated with ceramic tile finishes, while the in-suite laundry and dedicated storage room add everyday convenience.Additional features include ductless central air (2020) and water included in the condo fees.Located in the highly desirable Pond Mills neighbourhood, residents enjoy direct access to the outdoor pool and close proximity to the highway, hospital, shopping, public transit, and schools-making this an ideal location for commuters and families alike.Please note: Photos are from a previous listing; the property shows in the same condition. (id:28006)

