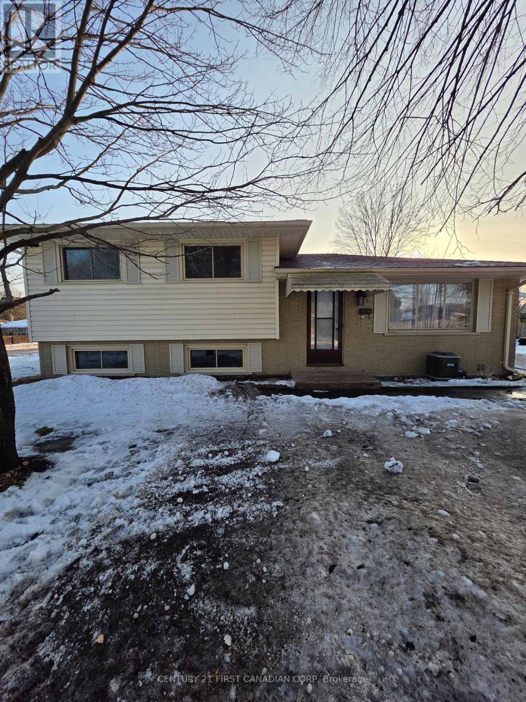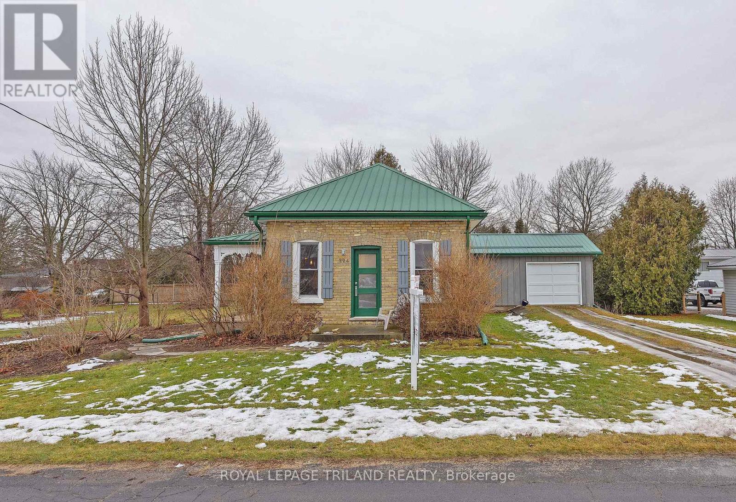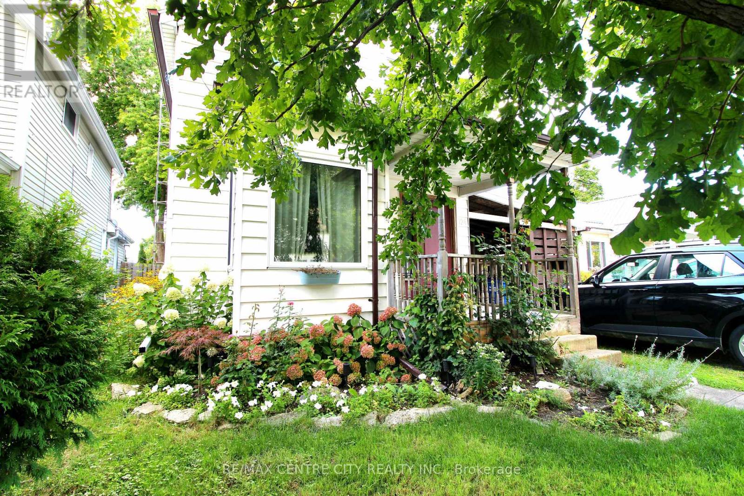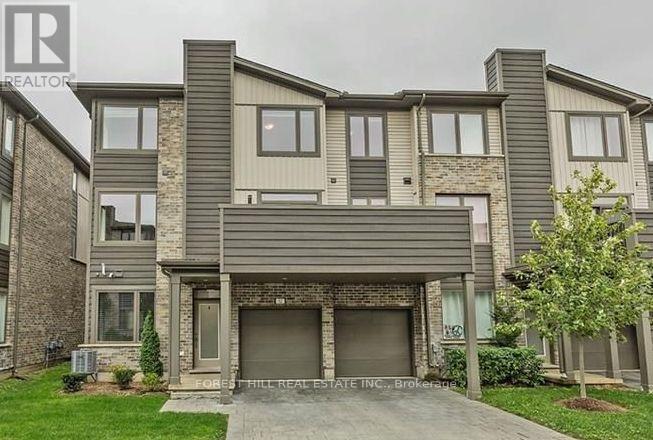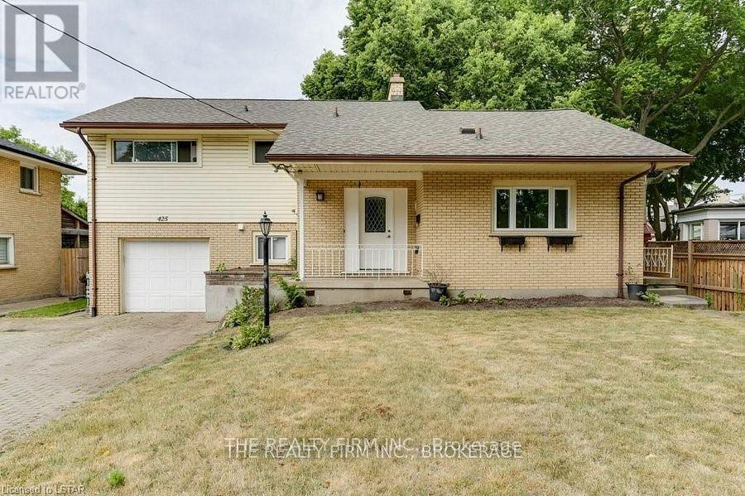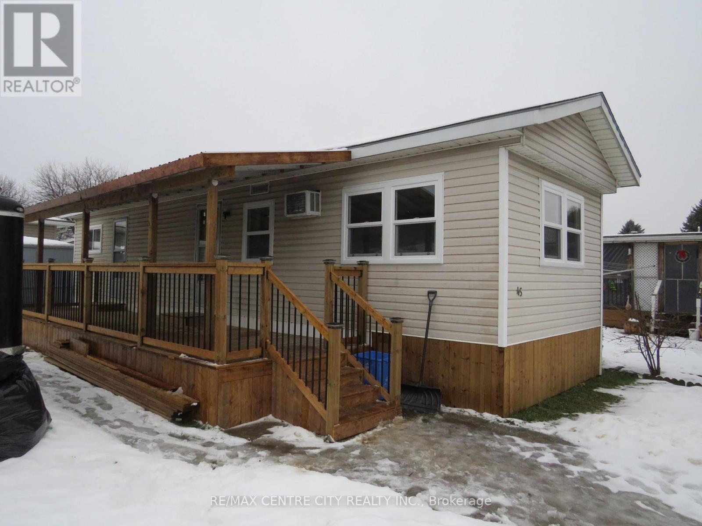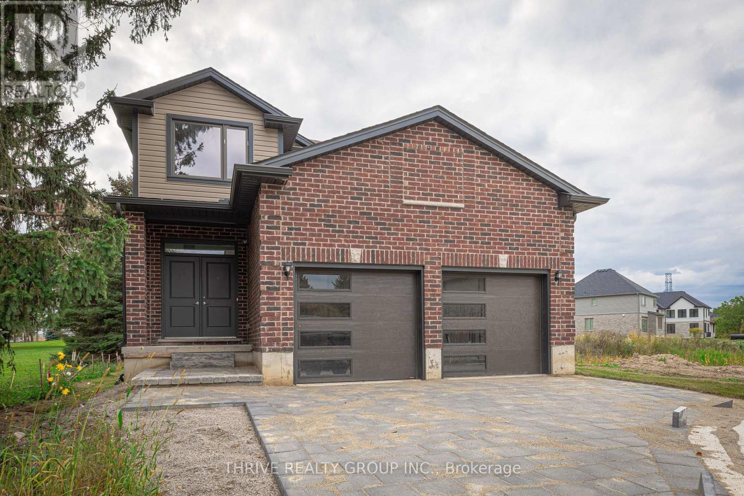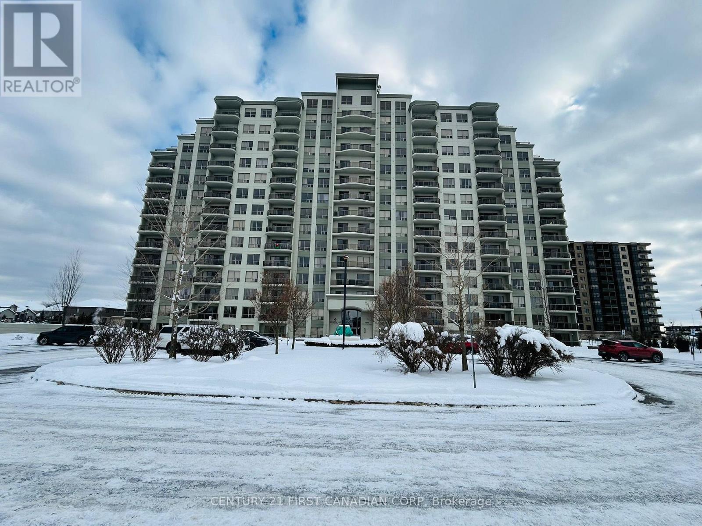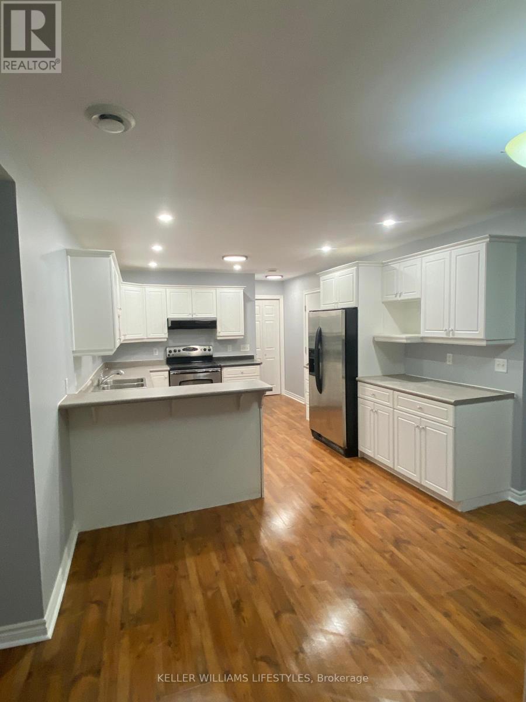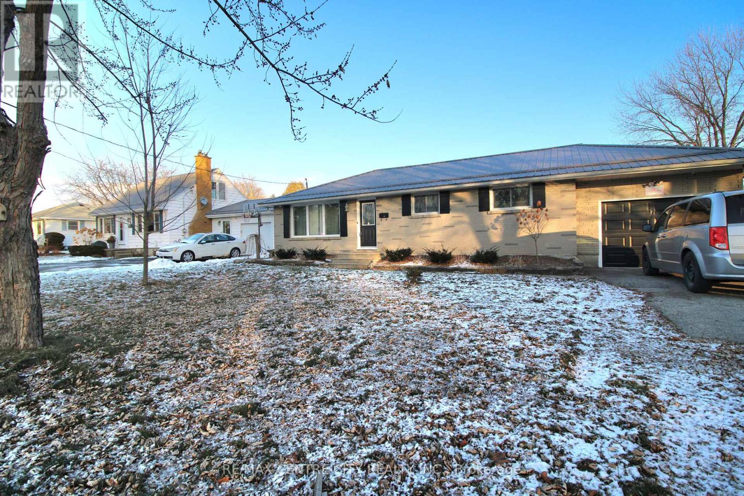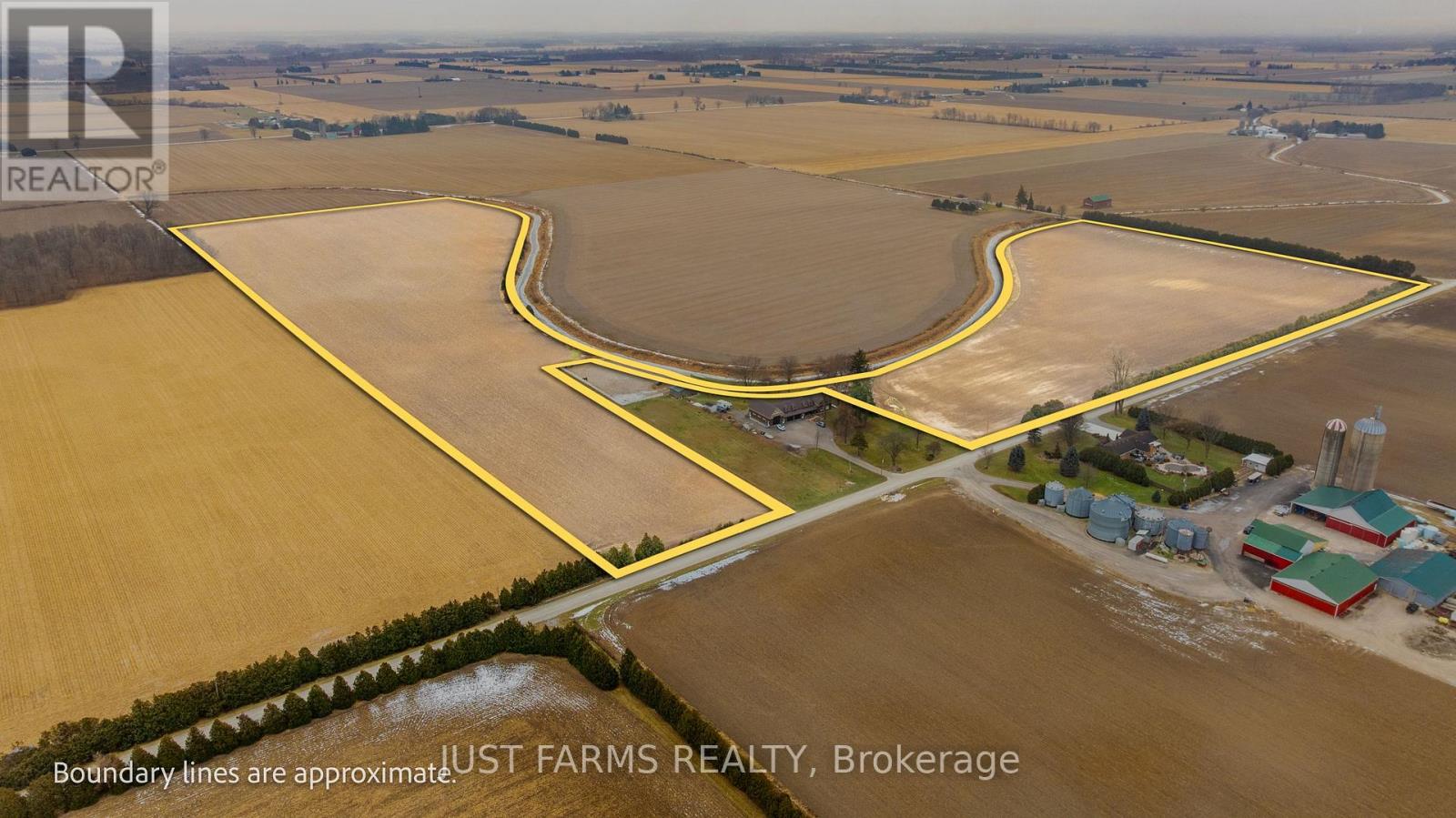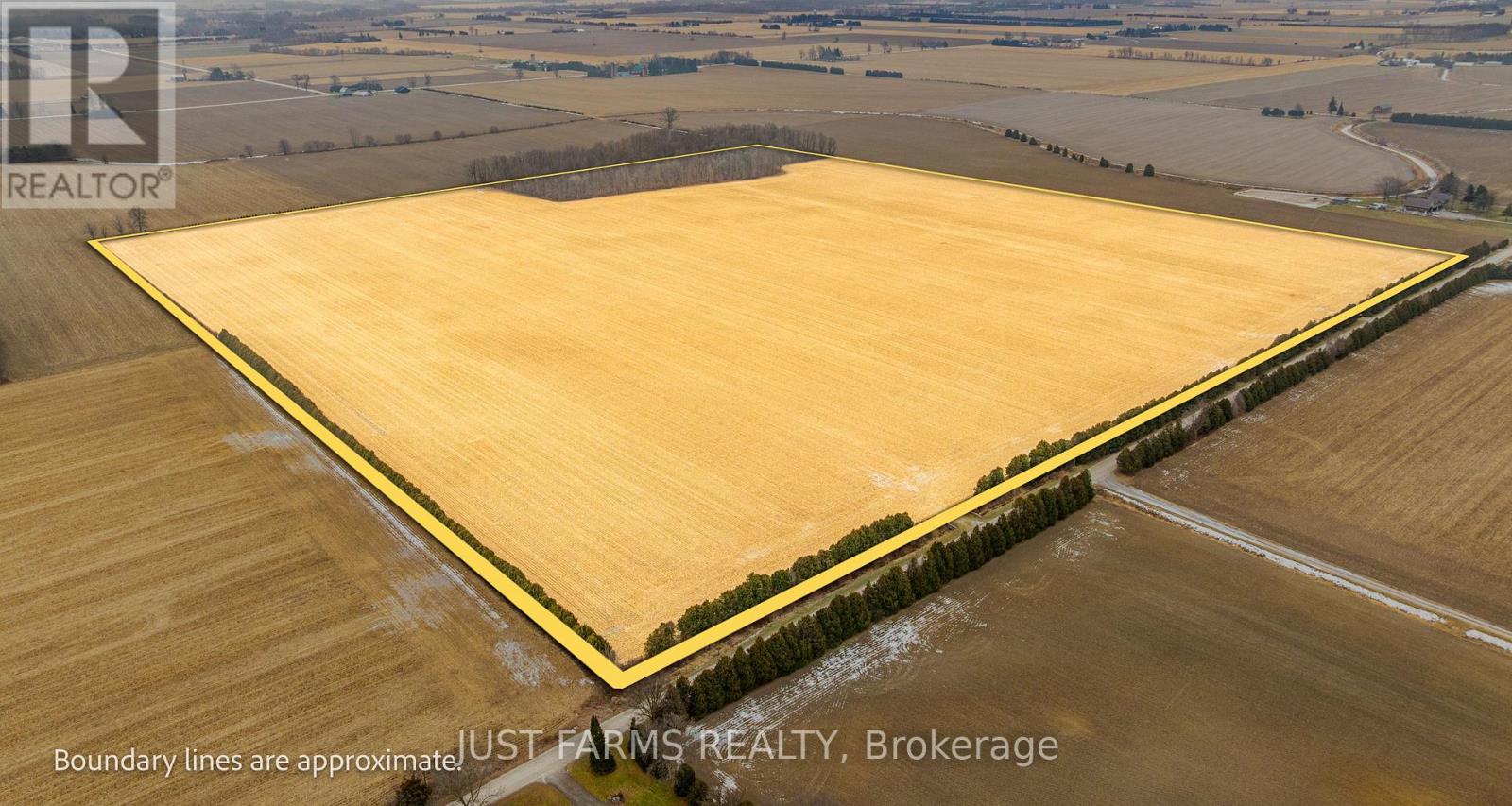93 Cayuga Crescent
London East, Ontario
Welcome to 93 Cayuga Cres., a charming four level split detached home with sunroom and private courtyard, offering a fantastic opportunity for first-time buyers, investors, or anyone looking to add their personal touch! Featuring 3 bedrooms and 3-piece bathroom on the upper level. A spacious living room, dining area and great size kitchen on the mail floor. Following to the lower level is the Family room with two big windows, a bedroom and 2-piece bathroom. As we proceed to the basement, there is two extra rooms can be used as a storage or anything to your convenience. The laundry and extra storage is in the basement. This home has had many updates in the past year, including new vinyl flooring on the upper and lower levels, Dark oak hardwood floor on the main level. New roof installed in year 2025 and is under warranty. All the rooms been freshly painted! Enjoy the convenience of the two private driveway, up to 8 cars. Ideally located close to parks, shopping, and quick access to Highway 401, this property is perfect for commuters and families alike. (id:28006)
9855 John Street N
Southwold, Ontario
This charming yellow brick bungalow is full of character and comfort, featuring original knotty pine floors and trim that add timeless warmth throughout. A true gardener's dream, the property offers exceptional privacy surrounded by lush gardens and a separate fenced in outdoor retreat directly off the primary bedroom- perfect for morning coffee or quiet evenings. Out back, you'll find a heated shed ideal for hobbies or storage, along with an impressive 24' x 48' vegetable garden ready to produce this summer's harvest. A new garage was added approximately 8 years ago, while the furnace and water heater were upgraded 5 years ago. For added peace of mind, the home also includes a built-in backup battery system in the event of a power outage. Tucked away on just under half an acre, on a private street just off the main road and 15 minutes to London & St Thomas, this home offers the perfect blend of charm, functionality, and seclusion. 9855 John St should be your next stop (id:28006)
124 Joseph Street
Chatham-Kent, Ontario
Welcome to 124 Joseph Street - updated and move-in ready! This 2+1 bedroom, 2 bathroom home has been transformed with thoughtful upgrades that make everyday living a breeze. The laundry has been relocated to the main floor right in the foyer, while the former front office now serves as a flexible bedroom perfect for family or guests or den. The open-concept living and dining room create a bright, welcoming space, and upstairs you'll find a freshly added three-piece bathroom that brings modern convenience to the heart of the home. With new flooring throughout most of the house, every step feels fresh and inviting. Step outside to enjoy your private backyard and detached garage, which conveniently opens onto the rear lane for extra parking or workshop possibilities. Topped with both asphalt shingle and steel roofing, this home is built for comfort, style and long-lasting peace of mind. 124 Joseph Street is more than a house- it's a ready-to-enjoy home where updates, function, and charm all come together. (id:28006)
52 - 1960 Dalmagarry Road
London North, Ontario
Enjoy the space, privacy, and feel of a detached home-without the maintenance-in this luxurious corner-unit condominium located in the highly sought-after Hyde Park neighbourhood of Northwest London. This thoughtfully designed 3-bedroom, 3-bathroom townhouse lives more like a single-family home, while offering the ease and convenience of professionally managed, maintenance-free living. A rare double garage with additional driveway parking provides space for up to four vehicles, along with excellent storage-an uncommon feature for condo living. The ground level offers a versatile flex space ideal for a home office, gym, or private sitting area, adding to the home-like layout and functionality. The main living level features engineered hardwood flooring, pot lighting, and a bright, open-concept design perfect for everyday living and entertaining. The modern kitchen is equipped with stainless steel appliances, quartz countertops, and a generous pantry/laundry room. The sun-filled dining area opens to a spacious private balcony-ideal for relaxing or hosting guests. Upstairs, three well-proportioned bedrooms offer comfort and privacy, including a spacious primary suite with large windows, a walk-in closet, and a private ensuite bath. Unlike a detached home, residents here enjoy no lawn care, no snow removal, and no exterior maintenance, allowing for a truly carefree lifestyle year-round. This well-managed complex is ideally located steps to shopping, dining, parks, medical services, and everyday conveniences, with easy access to UWO, Fanshawe College, and major routes. A premium rental opportunity offering the feel of a detached home with the simplicity of low-maintenance condo living in one of London's most desirable communities. (id:28006)
Main - 425 Ridout Street S
London South, Ontario
Spacious upper-level rental unit in Wortley Village, offering a functional layout and excellent proximity to LHSC (Victoria Hospital), schools and amenities. This licensed rental features 3 generously sized bedrooms, 1 full bathroom, and a bright, well-defined living space. The home backs directly onto Mountsfield Public School, providing exceptional convenience for families, while London South Collegiate Institute is also within walking distance. This excellent location offers quick access to downtown, transit, amenities and charming Wortley Village shops and restaurants. Additional features include a large finished attic: ideal for extra living space, a home office, kids play room or storage; an entryway coat closet; lots of windows and bright light; Parking for up to three vehicles (shared driveway - 3 spots on RH side for upper and lower tenant has LH side for parking). Tenants also enjoy access to a fully fenced, shared backyard with patio. Available April 2025, making this an excellent option for tenants planning ahead who want space, walkability, and a well-located home in one of London's most established neighbourhoods and one of London's best school districts. (Photos from previous listing) (id:28006)
45 - 2189 Dundas Street E
London East, Ontario
Recently renovated 12 x 50 1972 Northlander mobile home in Terrace Gardens Mobile Home Park. Features a new covered side deck. Two Bedroom unit, Freshly painted, new Laminate flooring throughout, new windows, New refrigerator and gas stove. 4pc bathroom totally updated. Window air conditioning, Parking space available on lot plus in front of unit. Monthly fees $800. Includes: Lot fee, property taxes, sewage charges, water, park maintenance, garbage/recycling pick up. Conditional on Land Lease approval. Renting out unit is not allowed. This year round park is close to Argyle Mall for all your shopping needs, CTC, Fanshawe College, Lynn's deli/bakery and bus stop is just a few minutes walk. Quick possession available. A great alternative to condo/apartment living suitable for retirement or down sizing. (id:28006)
3465 Oriole Circle E
London South, Ontario
Welcome to this NEW beautifully upgraded two-storey home located in the highly sought-after Old Victoria on the Thames neighbourhood. Offering 2,331 square feet of living space and four spacious bedrooms, this residence provides plenty of room for a growing family. The upper level features hard surface flooring throughout, a vaulted ceiling in the primary bedroom, as well as a walk-in closet and private ensuite. On the main floor, you'll find hardwood flooring and tile in all wet areas, adding style and function to the open-concept living and dining areas. The gourmet kitchen is finished with granite countertops and high-end details, making it a perfect space to cook and entertain. A main floor den with a cheater door to a full three-piece bathroom offers flexibility for guests or a home office. Additional highlights include a 20 x 20 double car garage and convenient main floor laundry. Situated just minutes from the Thames River, natural ravine, and walking trails, this home is also only 14 minutes from Fanshawe College, 10 minutes from Victoria Hospital, and 20 minutes from Western University. With more lots and plans available, this is an incredible opportunity to enjoy both comfort and convenience in one of Londons most desirable communities. (id:28006)
410 - 1030 Coronation Drive
London North, Ontario
Welcome to Unit 410 at 1030 Coronation Drive. This bright, well-appointed 2 bedroom, 2 bathroom condo offers refined, low-maintenance living in a desirable North London location. The open-concept layout is filled with natural light and features inviting living and dining spaces ideal for everyday comfort or entertaining. The kitchen offers ample cabinetry and workspace, while the spacious bedrooms provides a private retreat. 2 well-maintained bathrooms and private balcony with elevated views complete the unit. Residents enjoy access to premium building amenities including a fitness center, theatre room, games room, guest suite, secured entry and underground assigned parking. Located in a professionally managed building close to Western University, Walmart Supercenter, public transit, shopping, restaurants, parks and top-rated elementary and secondary schools, with easy access to major routes. An excellent opportunity for downsizers, families, students or professionals seeking style, convenience, and value (id:28006)
202 - 39 Woodstock Street S
East Zorra-Tavistock, Ontario
1 bedroom apartment available in the heart of Tavistock. 2 parking spaces included in lease. Water, heat, parking all included. Tenants pay hydro. (id:28006)
200 Centennial Avenue
Central Elgin, Ontario
Discover a rare blend of privacy, natural beauty, and comfortable living at 200 Centennial Avenue in Central Elgin. This home offers stunning farmland views, where every morning greets you with a breathtaking sunrise over open fields-a serene backdrop that brings a sense of calm and connection to the outdoors. The backyard is designed for both relaxation and entertaining, featuring a saltwater pool (liner replaced three years ago), a charming gazebo, and a cozy fire pit, creating the perfect setting for summer gatherings or quiet evenings outdoors. Inside, the layout is thoughtfully designed with abundant natural light and versatile spaces that can adapt to a variety of lifestyles. Featuring three bedrooms on the main floor and a bonus room in the basement, it's the perfect forever home for your family. Located in an established neighborhood with easy access to St. Thomas, schools, and everyday amenities, this property combines the tranquility of rural vistas with the convenience of town living. With its unique setting, exceptional outdoor features, and lifestyle appeal, 200 Centennial Avenue is a distinctive opportunity for buyers seeking a home that truly stands out. (id:28006)
Ptlt 15 Darrell Line
Chatham-Kent, Ontario
This 52 acre farm offers 48 acres of workable, systematically tile drained land with excellent agricultural potential. Tile maps available. Soil type is a Toledo Silty Clay loam. Hydro available at the road. Adjacent 90 acre parcel to the east is also available for sale. (id:28006)
Ptlt 16 Darrell Line
Chatham-Kent, Ontario
This 90 acre farm offers a highly desirable mix of productivity and natural beauty. Approximately 81 acres of workable, systematically tiled land provide excellent agricultural potential, complemented by approx. 9 acres of woodlot. A well balanced property suited for farmers, investors, or those seeking a versatile rural holding. Tile maps available. Adjacent 52 acre parcel to the west is also available for sale. (id:28006)

