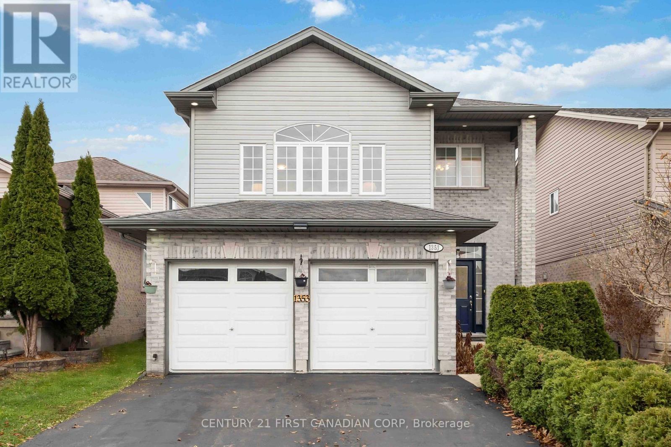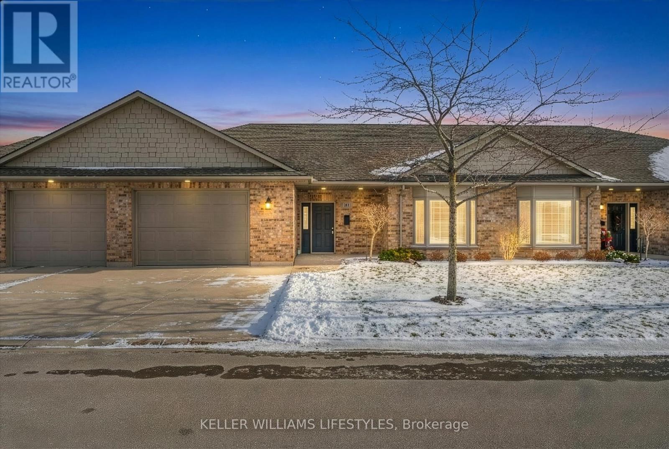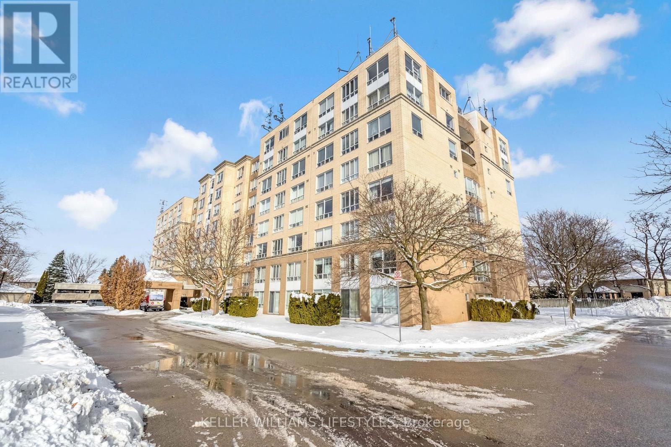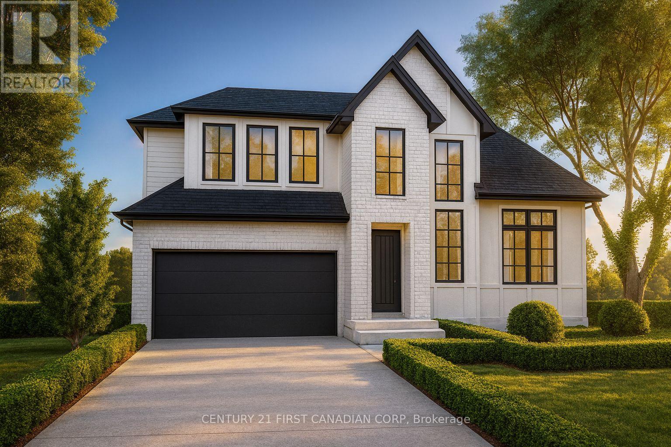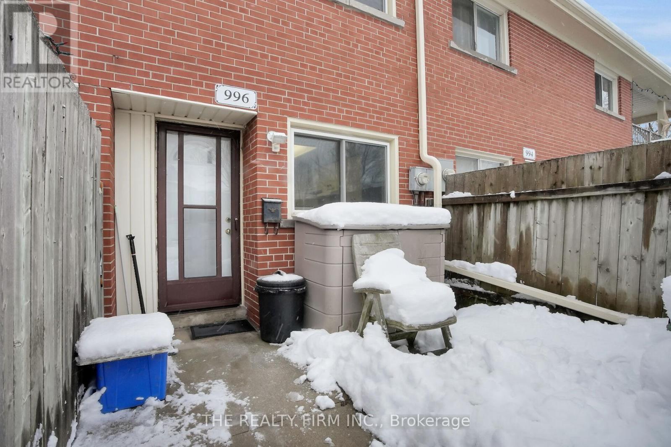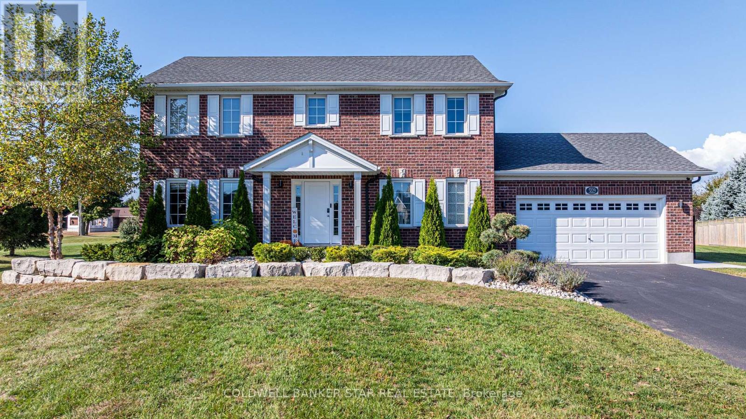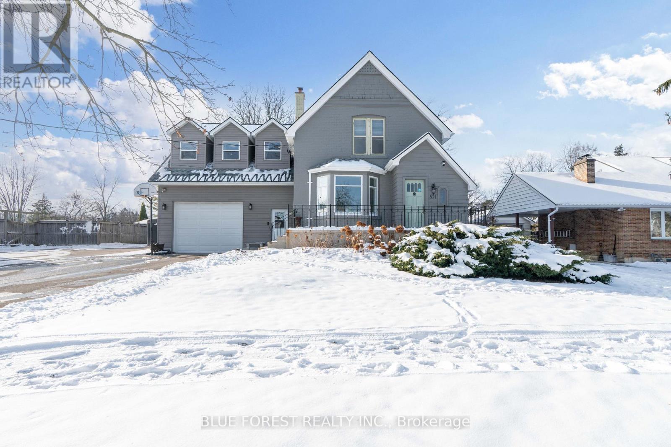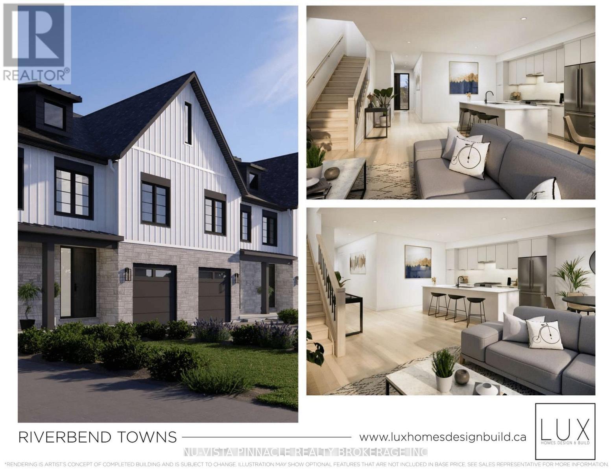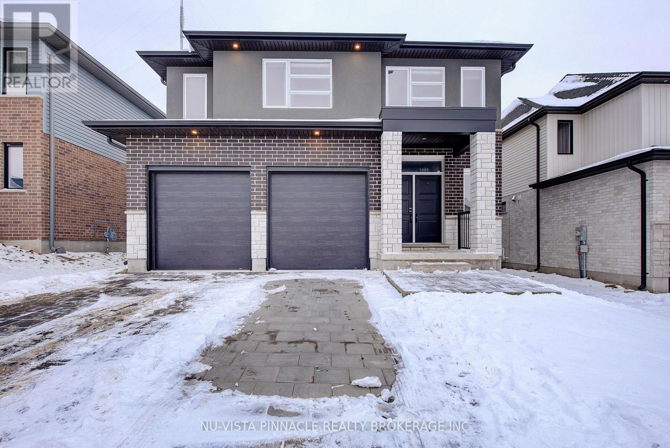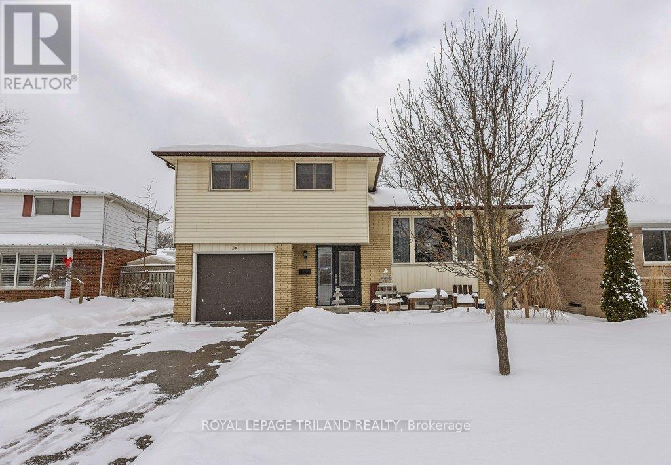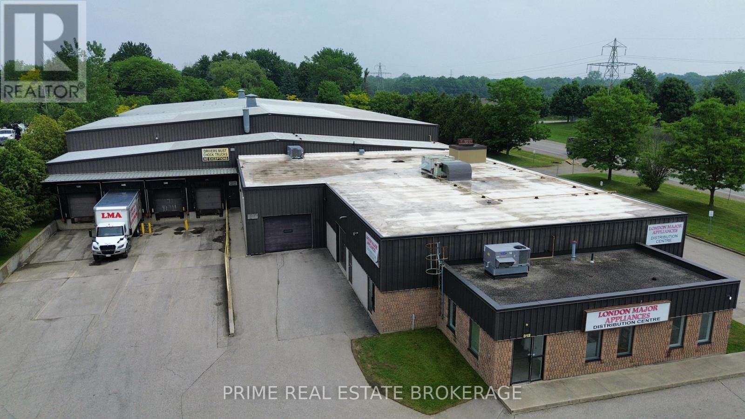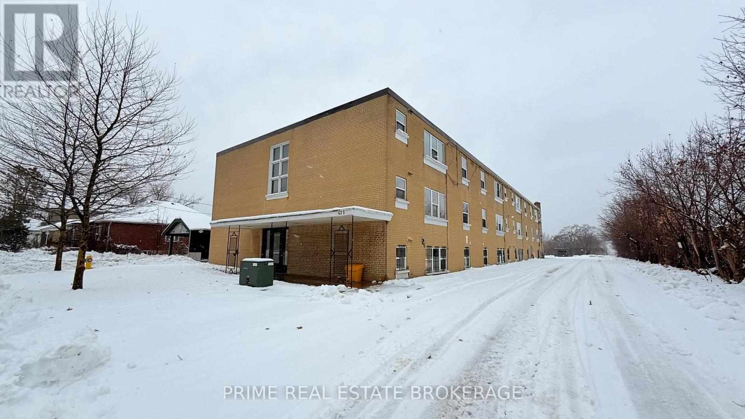1353 South Wenige Drive
London North, Ontario
This bright and spacious two storey home offers more than 2160 square feet above grade and is located in one of London's best ranked school zones. This well cared for property features an open concept main floor with plenty of hardwood and ceramic tile, a warm and inviting three sided gas fireplace, and a functional mud room and laundry room conveniently located off the garage. The kitchen offers abundant cabinetry, stone counters, a breakfast bar, and a comfortable dining area that flows nicely to the backyard and fully fenced yard. A standout feature of this home is the large second floor family room complete with a second gas fireplace. It is an ideal space for working from home, a kids play area, or could be converted into an additional large bedroom or private suite. The primary bedroom provides plenty of room for a king size bed and includes a walk in closet and a five piece ensuite bathroom with shower, jetted tub, and double vanity. The finished basement adds even more living space with a rec room, a fourth bedroom, and a full bathroom with a stand up shower and a sauna. The two car garage is perfect for hobbyists or anyone needing extra storage. Located within walking distance to Stoney Creek Public School and close to parks, trails, shopping, and all the conveniences of the Stoney Creek neighbourhood. A fantastic opportunity to move into a beautiful home in a prime family friendly area. (id:28006)
21 - 5969 Townsend Line
Lambton Shores, Ontario
Welcome to Townsend Meadows, a 55+ life lease community located just outside Forest, offering a peaceful setting with everyday conveniences close by. This well-maintained development provides low-maintenance living, with a monthly occupancy fee that includes lawn care, snow removal, and access to the community hall. This bright and comfortable 2-bedroom, 2-bath home features over 1,500 sq. ft. of thoughtfully designed living space. The open layout includes a spacious kitchen that flows into the dining and living areas, creating an easy, welcoming space for daily living or hosting family and friends. The attached single-car garage adds convenience and extra storage options. Located within a friendly, walkable community, this home offers a relaxed lifestyle with the benefit of worry-free exterior maintenance. Experience comfort, simplicity, and a sense of community in a setting designed for easy living. (id:28006)
802 - 1510 Richmond Street
London North, Ontario
Discover extraordinary space, comfort and views in this very spacious 3-bedroom, 2-bath penthouse apartment perched high above the city's north end. This impressive corner unit, complete with updated flooring, showcases spectacular north and east exposures, filling the home with natural light throughout the day. The expansive open-concept living and dining room, with convenient, high-quality remote-controlled window blinds and a cozy fireplace, provides the perfect setting for both everyday living and elegant entertaining. A separate family room adds even more versatility and room to unwind. The generous bedroom wing features three spacious bedrooms, including a primary suite with a full ensuite and its own enclosed terrace - a serene private retreat. A second enclosed terrace plus an outdoor patio offer multiple options for relaxing or enjoying the panoramic views. Comfort is ensured year-round with forced-air heating and central air conditioning. The unit also includes two assigned parking spaces. If you've been searching for an updated apartment that offers an abundance of space, exceptional natural light, and rare outdoor living options in North London, your penthouse home awaits! (id:28006)
Lot 128 Big Leaf Trail
London South, Ontario
TO BE BUILT - OCCUPANCY SUMMER 2026 - OPPORTUNITY TO CUSTOMIZE! This 4-bed, 3.5-bath home by Ferox Design Build offers modern design, high-end finishes, and a layout built for real life. Features include: *Attached garage *Main floor office *Open-concept living *Kitchen with walk-in pantry *Spacious primary suite with walk-in closet + ensuite *Jack & Jill bath connecting two of the 3 additional bedrooms. Prime location just minutes from top schools, community centre, shopping, and quick access to Hwy 401 & 402.Your dream home starts here, customize your finishes and make it yours! 1.99% financing available for up to three years with Libro Credit Union. (id:28006)
996 Kipps Lane
London East, Ontario
Welcome to this beautifully maintained 2-bedroom, 1.5-bath fully finished townhome, offering incredible value for first-time buyers or savvy investors. This home features exclusive parking, a bright and functional layout, and a fully finished lower level for added living space.Enjoy the convenience of water included in the condo fees, making budgeting simple and affordable. The community also offers fantastic amenities, including an on-site pool, perfect for relaxing in the warmer months.With shopping, transit, schools, parks, and other key amenities just steps away, this home delivers unmatched convenience at a great price. Whether you're starting your homeownership journey or looking to expand your investment portfolio, this townhome is a must-see. (id:28006)
5229 Wales Crescent
Malahide, Ontario
Discover this stunning custom-built Colonial 2 storey home, perfectly situated on a beautiful 1.01 acre pie-shaped lot complete with an 18' x 36' in-ground Pool. Built by Hayhoe Homes and located in the desirable Wales Subdivision in the village of Copenhagen, this exceptional property offers rural tranquility with convenient access to local amenities and just minutes south of Aylmer and north of the Lake Erie beaches of Port Bruce. Step inside from the charming covered front porch to a welcoming Foyer leading to a bright, south-facing Den and a spacious open-concept Diningroom with a cozy gas Fireplace. The adjoining dream Kitchen will impress any home Chef with quartz countertops, an oversized quartz island with sink, a pantry & 3 stainless steel appliances including a gas stove with a pot-filler faucet. Entertaining is effortless in the expansive Familyroom, highlighted by backyard views and a garden door opening to the patio and pool area. A convenient 2-piece Bath near the main floor Laundry Room which offers interior access to the heated 2 car Garage, with flecked epoxy flooring and auto door opener. Upstairs, you'll find 4 generous Bedrooms and a central 5-piece Bath. The primary suite offers abundant closet space and a 4 piece ensuite Bath. The full basement offers excellent potential for future finishing to suit your family's needs. Outdoors, enjoy the front perennial gardens - accented with stacked limestone boulders, a double-wide paved driveway with room for 6 vehicles, and a massive fenced yard overlooking the peaceful countryside. Summer living is at its finest as your family and friends splish-splash in the resort quality 18' x 36' in-ground Pool surrounded by a concrete patio, 5' black steel fencing and the 10' x 20' Pool Shed offers a convenient 3-piece seasonal wash/change room. This meticulously maintained executive home offers space, style, and lifestyle - everything you've been looking for. Don't miss this opportunity to make it yours. (id:28006)
521 Upper Queen Street
London South, Ontario
Welcome to 521 Upper Queen St., one of Highland's most remarkable homes situated on an impressive 70 ft x 200 ft lot with views of the 18th green at Highland CC. The home showcases timeless character with original hardwood floors, detailed millwork, and heritage features. A 1976 addition-updated with a stunning kitchen, dining, and family combined with the oversized attached garage addition (2021) ft. bonus rooms, has transformed this property into a highly functional, modern home! Inside, the living area at the front features a fireplace wall and an adjoining bonus room, perfect for a den. At the back, the updated kitchen boasts abundant cabinetry, an oversized island, stainless steel appliances, and wall-to-wall windows with peaceful views of the private, park-like yard. A powder room, laundry room, and large pantry add convenience. Upstairs, you'll find 4 bedrooms and 2 full bathrooms. The primary suite features cathedral ceilings, a full wall of windows with backyard views, a walk-in closet, and a 3-piece ensuite. The finished lower level offers a large rec room, bonus rooms, 3-piece bath, additional laundry area, and a partially finished bedroom with a new egress window, ideal for multi-generational living or rental potential. The oversized attached garage (2021) connects to the home via a bright mudroom hallway. Above and behind the garage are three finished rooms-perfect for offices, hobby spaces, guest suites, or a home gym.The sprawling backyard feels like a private park. Fully fenced with newer lower deck and framed by mature trees, including the rare Kentucky Coffee Tree! Offering privacy, shade, and views of the 18th green. Minutes from Wortley Village, Victoria Hospital, Highland Golf Course, and quick access to the 401, this historic, beautifully updated Highland gem is a rare find. (id:28006)
72 - 1175 Riverbend Road
London South, Ontario
CHRISTMAS SPECIAL!!! LIMITED UNITS AVAILABLE! INCLUDES APPLIANCES!! * Under Construction: Seize the opportunity to reserve a lot in the highly sought-after Warbler Woods community in West London! Built by the award-winning Lux Homes Design and Build Inc., recognized with the "Best Townhomes Award" from London HBA 2023, these luxurious freehold, vacant land condo townhomes offer an exceptional blend of modern style and comfort. The main floor welcomes you with a spacious open-concept living area, perfect for entertaining. Large windows flood the space with natural light, creating a bright and inviting atmosphere.The chef's kitchen boasts sleek cabinetry, quartz countertops, and upgraded lightingideal for hosting and everyday enjoyment. Upstairs, youll find three generously sized bedrooms with ample closet space and two stylish bathrooms. The master suite is a true retreat, featuring a walk-in closet and a luxurious 4-piece ensuite. Convenient upper-level laundry and high-end finishes like black plumbing fixtures, neutral flooring and 9' ceilings on main floor add to the homes modern sophistication. The backyard sets this townhome apart from the rest, builder to complete a deck to enjoy your summer evenings!! Enjoy the tranquility of nature right at your doorstep! With easy access to highways, shopping, restaurants, WEST 5, parks, YMCA, trails, golf courses, and top-rated schools, this location is unbeatable. Don't miss your chance to move into this incredible community! CLOSING for spring 2026 AVAILABLE! *Photos of a similar unit in the same subdivision* *FOR QUALIFIED FIRST-TIME HOME BUYERS, you may be eligible for the additional applicable GST Rebate!** (id:28006)
1895 Fountain Grass Drive
London South, Ontario
Welcome to 1895 Fountain Grass Drive a beautiful, move in ready family home in the highly sought after Byron Warbler Woods community! This bright and spacious property offers an inviting open concept main floor with oversized windows that fill the home with natural light. Enjoy a versatile main floor den, ideal for a home office, playroom, gym, or media space. The modern kitchen features ample cabinetry, a convenient pantry, and direct access to the backyard perfect for entertaining and summer BBQs. A functional mudroom with bench and extra closet space adds everyday convenience.Upstairs, the impressive primary suite boasts a walk in closet and a luxurious 4 piece ensuite. Three additional well sized bedrooms and another full bathroom make this level perfect for families. The upper level laundry room with sink provides added comfort and efficiency. The unfinished basement offers great storage or future development potential. Additional features include a double car garage and parking for four vehicles.Located in one of London's most desirable neighbourhoods, close to highways, shopping, parks, schools, golf, skiing, and scenic trails. A fantastic opportunity to own a stunning home in a prime location your family will love living here! (id:28006)
15 Stirling Crescent
St. Thomas, Ontario
Discover this north St. Thomas 4-bedroom, 1.5-bath home featuring a functional layout, attached garage, and fully fenced backyard. Located on a quiet crescent near 1Password Park, you'll enjoy access to walking paths, soccer fields, courts, a splash pad, and a playground. The home is also a short drive to St. Thomas General Hospital, Pinafore Park, Dalewood trails, Waterworks Park, and provides convenient commuting via Highbury and Wellington Roads to London. The main level includes a tiled foyer with closet and shoe storage, direct garage access, and a versatile mudroom/office area with a 2-piece bath and a walkout to the fenced yard. Outside, enjoy a covered patio, playset, and firepit area. The second level showcases an updated kitchen with quartz counters, backsplash, included appliances, and easy flow to the bright dining and living areas. Upstairs, you'll find updated carpet (2025), a linen closet, four bedrooms with closets-one currently outfitted as a walk-in closet with organizer system-and a 4-piece bathroom with tub/shower. The lower level features a spacious rec room with built-in cabinetry and a utility/laundry room with access to a crawl space offering abundant additional storage.This home delivers a practical, well-defined layout ideal for buyers who value separate living spaces and a family-friendly location! (id:28006)
Front - 312 Sovereign Road
London East, Ontario
Prime airport-area industrial/warehouse commercial opportunity with excellent exposure to Veterans parkway and 401.Separate front unit offers 5,639 sq. ft. total, including approximately 1,000 sq. ft. of office and showroom space, with the balance in 15ft clear, functional warehouse plus bonus mezzanine area for additional storage. The layout provides a professional customer-facing entrance at the front with office/showroom and support space, transitioning efficiently to open warehouse at the rear-ideal for operations that require both presentation space and practical back-of-house. Located in a sought-after LI2 & LI7 zoned pocket, this property suits a wide range of light industrial, logistics, service, and trade uses (buyer to verify). Quick access to the airport, major arterial roads and highway connections makes this an excellent base for regional distribution or service operations. This clean, well-laid-out space supports efficient staff workflow, strong customer presence, and future growth. Asking $14sf plus $4sf Additional rent which includes CAM/TMI, Snow removal, landscaping and utilities by proportionate share and use. Previous Tenants equipment available for purchase. (id:28006)
13 - 435 Nelson Street
London East, Ontario
Welcome to 435 Nelson Street, a newly available 23-unit apartment building offering the perfect blend of space, style, and convenience in one of London's most connected neighbourhoods. This bright and spacious 1-bedroom unit offers nearly 700 sq. ft. of comfortable living space, featuring timeless layouts, oversized windows that let in a huge amount of natural light, and a generously sized bedroom that can easily accommodate a queen bed and home office setup. Directly across the street, residents can enjoy year-round access to a wide range of outdoor amenities, including public tennis courts, basketball courts, a city-run outdoor pool, and a children's playground. Whether you're an early morning walker, a weekend athlete, or just enjoy green space nearby, this location checks all the boxes for an active and balanced lifestyle.Situated just minutes from Downtown London, major grocery and retail stores, and Adelaide St. Gaining you access to a major city artery, 435 Nelson offers convenience at every turn. You'll also find restaurants, parks, healthcare facilities, and public transit routes all within easy reach, making commuting and daily errands a breeze.We are currently offering move-in ready units and actively building a waitlist for upcoming availability. Whether you're a student, young professional, or downsizing into something simpler, this is your opportunity to be among the first residents in this revitalized, well-maintained building. Limited suites remaining! (id:28006)

