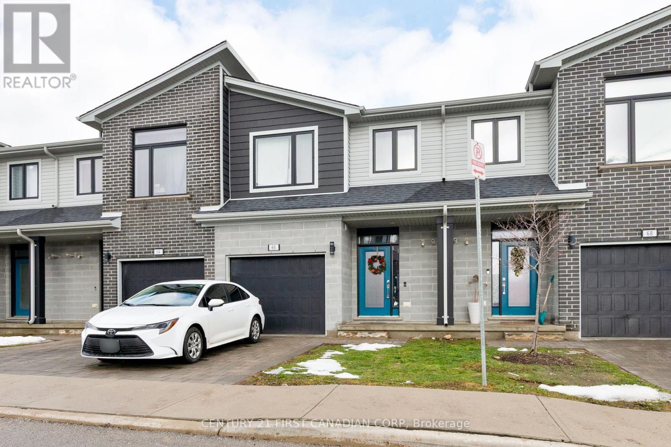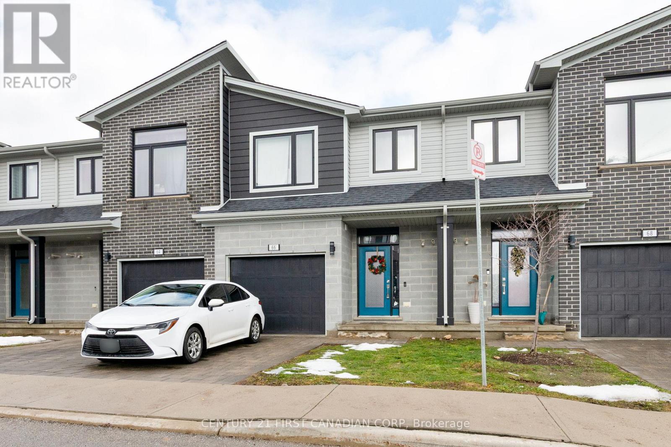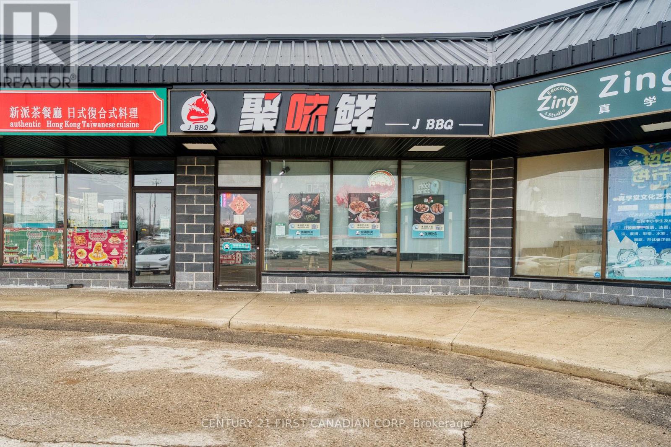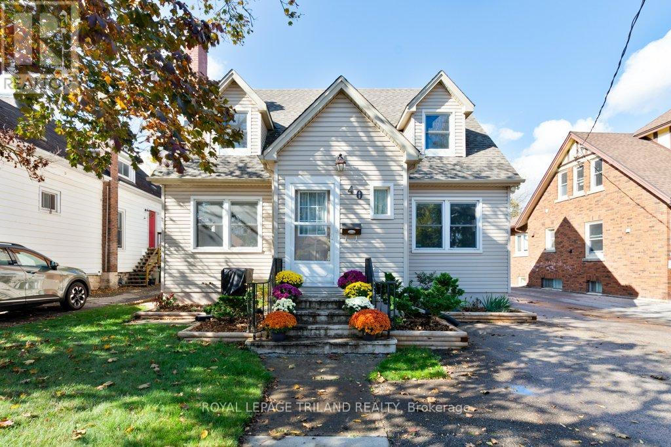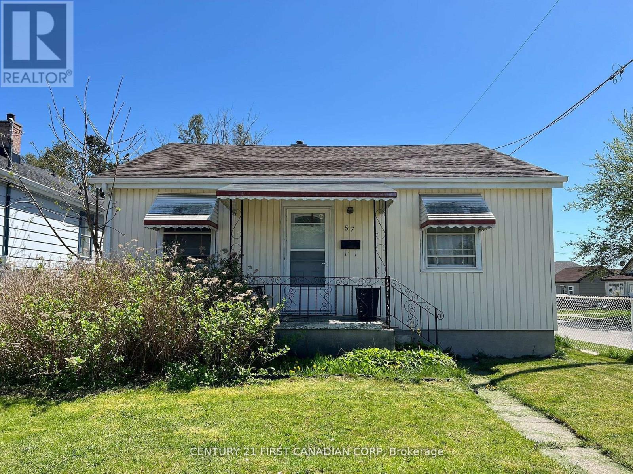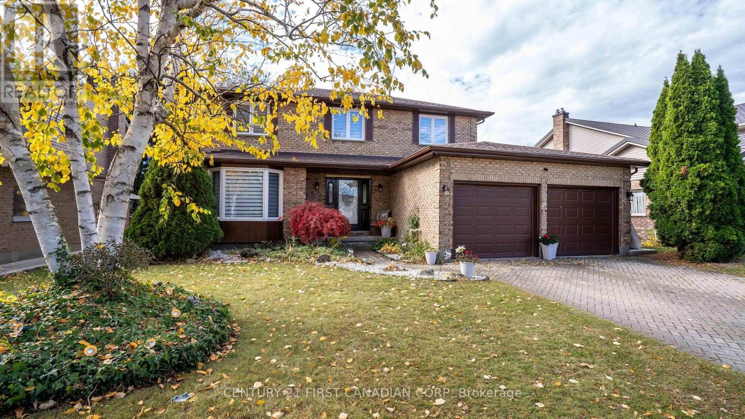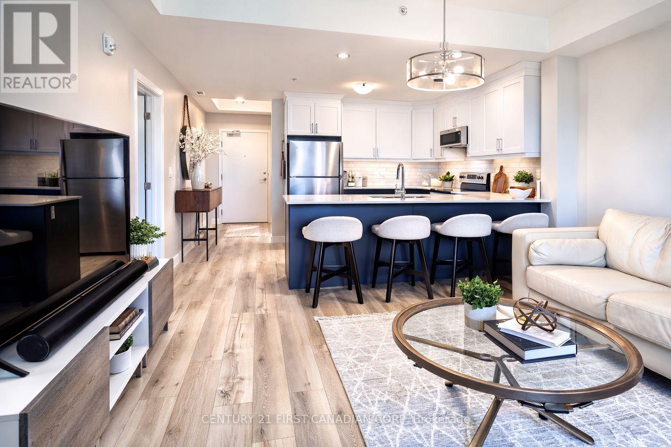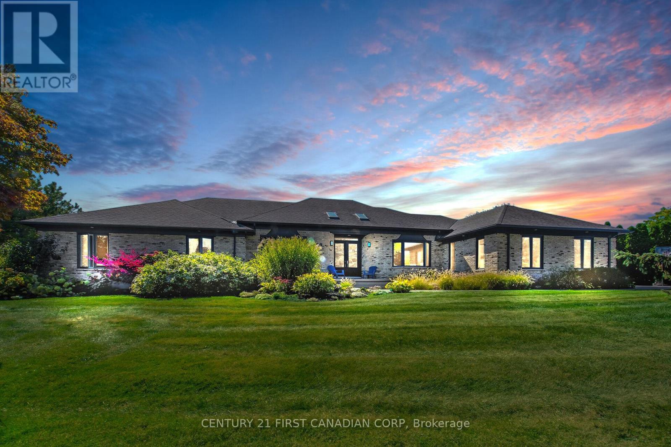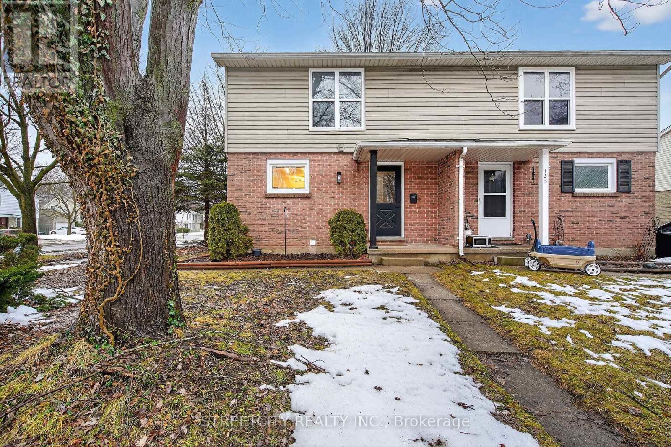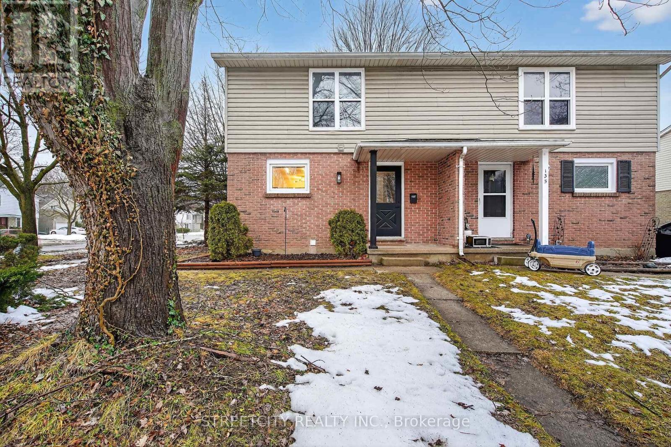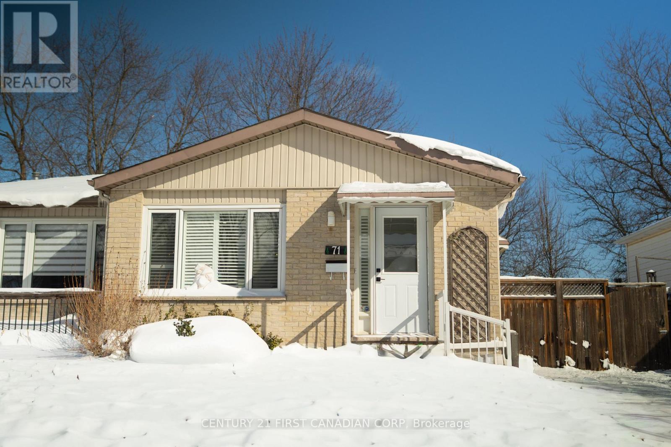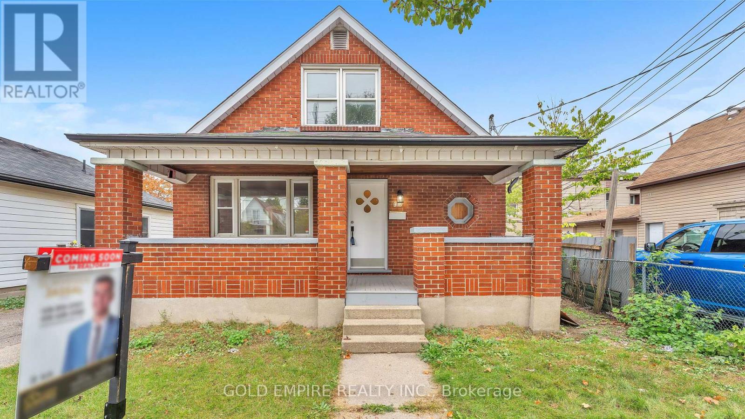66 - 177 Edgevalley Road
London East, Ontario
This gorgeous two-storey townhouse is located in the desirable Edge Valley community and features a fully finished walkout basement backing onto beautiful river views. Offering approximately 2024 sqft of total living space, the spacious Luna Model is one of the larger floor plans in the complex, with 3 generously sized bedrooms and 3.5 bathrooms. The main floor boasts an open-concept layout with 9-foot ceilings, seamlessly connecting the kitchen, dining, and living areas. Engineered hardwood and ceramic tile flooring span the main floor, adding both style and durability. Step out onto the deck and enjoy scenic river views perfect for relaxing or entertaining. Upstairs, you'll find a spacious primary bedroom featuring two walk-in closets and a private ensuite. Two additional well-sized bedrooms, a 4-piece bathroom, and a conveniently located laundry closet complete the upper level. The finished walkout basement offers flexible living space that can be used as a family room or additional bedroom, along with the added benefit of another full bathroom. This home also includes an attached garage with parking for one vehicle. Ideally situated near excellent schools, just minutes from Stoney Creek Commons with its convenient shops and everyday amenities, and offering easy highway access, this property combines comfort, space, and an exceptional location. (id:28006)
66 - 177 Edgevalley Road
London East, Ontario
This gorgeous two-storey townhouse is located in the desirable Edge Valley community and features a fully finished walkout basement backing onto beautiful river views. Offering approximately 2024 sqft of total living space, the spacious Luna Model is one of the larger floor plans in the complex, with 3 generously sized bedrooms and 3.5 bathrooms. The main floor boasts an open-concept layout with 9-foot ceilings, seamlessly connecting the kitchen, dining, and living areas. Engineered hardwood and ceramic tile flooring span the main floor, adding both style and durability. Step out onto the deck and enjoy scenic river views perfect for relaxing or entertaining. Upstairs, you'll find a spacious primary bedroom featuring two walk-in closets and a private ensuite. Two additional well-sized bedrooms, a 4-piece bathroom, and a conveniently located laundry closet complete the upper level. The finished walkout basement offers flexible living space that can be used as a family room or additional bedroom, along with the added benefit of another full bathroom. This home also includes an attached garage with parking for one vehicle. Ideally situated near excellent schools, just minutes from Stoney Creek Commons with its convenient shops and everyday amenities, and offering easy highway access, this property combines comfort, space, and an exceptional location. (id:28006)
#4c - 611 Wonderland Road N
London North, Ontario
Excellent Turn-Key Restaurant Opportunity in Prime North London Location. An outstanding opportunity to own a well-established restaurant business in one of the most desirable commercial districts in North London. Surrounded by high-rise residential buildings and a strong customer base from nearby Western University students, this location offers excellent exposure and steady foot traffic. This 1,627 sq. ft. space features a modern, well-equipped kitchen, including a 12-foot commercial hood, walk-in freezer and refrigerator, and advanced kitchen systems designed for efficient operation. The premises have been recently upgraded with new light fixtures and interior design, creating a bright and welcoming environment for customers. Enjoy the convenience of ample on-site parking and proximity to major anchors such as Costco London, Supermarkets, Masonville Mall, popular restaurants, and Western University-all just minutes away. This is a true turn-key opportunity ideal for a family-run business or an entrepreneur looking to step into a proven location. Please do not approach staff directly. (id:28006)
40 St George Street
St. Thomas, Ontario
Endless charm and opportunity for every buyer! Fantastic location close to Athletic Park, downtown amenities, and a short drive to London, 401/402, and Port Stanley making commuting, travelling and exploring a breeze! Featuring a large primary suite with walk-in closet, ensuite, and jacuzzi tub for relaxing! The finished basement is perfect for entertaining & has a bar area. Sip coffee on the back deck and enjoy time with family, friends, and pets with no rear neighbours! There is potential awaiting to turn the basement into an accessory apartment or in-law suite with a separate side entrance. This home is a must see. Lot Dimesions 154.56 ft x 47.90 ft x 141.29 ft x 46.38 ft (id:28006)
57 Homan Street
London East, Ontario
Welcome to Your Next Project or Cozy Abode! Nestled on a quiet street, this charming 2-bedroom, 1-bathroom bungalow is full of potential and ready for your creative vision. Perfect for renovators or first-time buyers looking to build sweat equity, this home offers an unfinished basement with excellent space for customization or future expansion. The desirable R2-2 zoning permits a potential basement apartment, creating an opportunity for added rental income and long-term value growth. With thoughtful updates, this property can truly shine and become a smart investment. Furnace and air conditioner were installed in 2023 (currently rented and will be paid out on closing), and the roof is approximately 9 years old. Don't miss this opportunity to secure a property with strong upside in 2026's market-book your showing today! (id:28006)
35 Hummingbird Crescent
London South, Ontario
Beautifully updated 2-storey home in sought-after Westmount, steps to great schools, parks, and shopping. Move-in ready with 3 spacious bedrooms, 2.5 baths, and a bright open layout. The main floor features an inviting living/dining area, cozy family room, beautifully updated chefs kitchen with large waterfall quartz island, and patio doors leading to backyard. Convenient main-floor laundry, 2 piece bath and double-car garage entry. Second level boasting 3 generous bedrooms and two fully renovated baths, including a stunning ensuite with stand alone tub, and double sink vanity. Finished lower level for even more space, with rough-in for bath and kitchen. (id:28006)
403 - 100 The Promenade
Central Elgin, Ontario
PENTHOUSE LIVING AT ITS FINEST! This Stunning 1 Bedroom, 1.5 Bathroom Condo is Nestled in the Heart of one of Ontario's Quintessential Beach Towns, Port Stanley. Complete in 2024, by the Reputable and Award-Winning Wastell Homes, with Luxury Finishes Throughout - This One Owner Suite has been Meticulously Well Maintained. Sip your Morning Coffee on the Terrace Overlooking Kettle Creek Golf & Country Club or Head Upstairs to the Rooftop Patio. Enjoy the Convenience of Unground Parking, In-Suite Laundry, and a Private Storage Locker. The Open Concept Floor Plan Boasts Tons of Natural Lighting and Breathtaking Views. The Kitchen Features High End Cabinetry, Quartz Countertops, SS-Appliances, and Peninsula Seating. The Spacious Bedroom offers a Generously Sized Walk-In Closet and 4-Piece Bath. Avoid the Racket *Pun Intended* of the Pickleball Courts and Parking Lot with this Private North Facing Top Floor Unit. Endless Fun to be had with the Amenities offered at the Kokomo Beach Club Including: Pickleball, Pool, Gym (with Yoga Studio and Classes), Lounge, and Games Room. The Perfect Location - Steps from the Beach, Quaint Shops, Local Restaurants, Live Music & Events. Its the Lifestyle you've been Dreaming of, Don't Wait Book a Private Showing Today! (id:28006)
768 Franklinway Crescent
London North, Ontario
Discover a rare North London gem: an executive ranch sprawling across a magnificent 0.6-acre lot on a tranquil, tree-lined street. With over 6,000 square feet of finished living space and an impressive 148 feet of frontage, this home is designed for sophisticated family living and entertaining. The spacious interior offers exceptional flexibility, including a separate two-bedroom, self-contained suite with a private entrance, its own laundry, a walk-in closet, and a spa-like bathroom. This is the ideal arrangement for multi-generational families or as a source of supplementary rental income. The main floor is inviting with spacious rooms featuring a private primary suite, three additional bedrooms, a bright sunroom, a den, living room and a formal dining area for hosting, spacious kitchen, eat in area and laundry/mud room. Generously sized rooms throughout! Below, the finished lower level expands your living options with a large recreation/theatre room, den, and an additional bedroom, a games area, plus the additional two-bedroom suite, with a further potential of $2,000 per month income if needed. Additional financial benefit from the solar system which offers a compelling annual return of approx. $4,000, adding to the home's value. Ample parking: A 3.5 car garage and extended driveway provide generous parking for vehicles. Excellent location: Positioned just minutes from Western University, University Hospital, Masonville Mall, and highly-regarded schools. New furnace and A/C unit installed September 2025! This is more than a house, it's a home that offers space, comfort, and financial potential in a premier North London location. (id:28006)
137 Monmore Road
London North, Ontario
Move in Ready to this gorgeous 2 story semi- detached home in Whithills area North of London. This fully renovated, freshly painted & carpet free semi- home located in a large corner lot, offers 3+1 bedrooms, 2.5 bathrooms, very bright with natural light all seasons around. Surrounded by variety of services, good rating schools, few steps to the public transportation that take you to the university. Main floor features a large size family room open to eat-in kitchen, 2 pc. Bathroom, a duple sized glass door leads to fully fenced backyard. Second floor offer 3 generous bedrooms, 3 pc. Bathrooms, all laminate flooring. Fully finished lower level offer a recreation room, plus an extra room for office or teengers uses, and 3 pc. Brand-new bathroom & laundry room. Do not miss it call and book your private visitation (id:28006)
137 Monmore Road
London North, Ontario
Move in Ready to this gorgeous 2 story semi- detached home in Whithills area North of London. This fully renovated, freshly painted & carpet free semi- home located in a large corner lot, offers 3+1 bedrooms, 2.5 bathrooms, very bright with natural light all seasons around. Surrounded by variety of services, good rating schools, few steps to the public transportation that take you to the university. Main floor features a large size family room open to eat-in kitchen, 2 pc. Bathroom, a duple sized glass door leads to fully fenced backyard. Second floor offer 3 generous bedrooms, 3 pc. Bathrooms, all laminate flooring. Fully finished lower level offer a recreation room, plus an extra room for office or teengers uses, and 3 pc. Brand-new bathroom & laundry room. This is a perfect fit for a first time home Buyers. Do not miss it call and book your private visitation (id:28006)
71 Adswood Road
London South, Ontario
WANT A PARK IN YOUR BACKYARD? Welcome to 71 Adswood Road, a beautifully renovated, 4-level backsplit semi-detached home backing onto a heritage park, located in a desirable south London community. This thoughtfully designed home offers 3 bedrooms, 2 bathrooms, and a spacious rec room/family room, ideal for comfortable family living. Recent upgrades include fresh paint throughout, a brand-new two-tone kitchen featuring quartz countertops, custom cabinetry, and a stylish backsplash (2026), and new vinyl flooring and baseboards (2026). Both bathrooms have been fully updated with custom vanities, new light fixtures, and upgraded plumbing hardware (2026). Additional highlights include a BRAND NEW FURNACE and A/C (2026), a new main entrance door (2026), and an updated electrical panel with pot lights throughout the home (2026). The property is equipped with windows featuring high-functionality blinds, brand-new fridge and dishwasher (2026), another 443 SQFT of unfinished basement space with ample storage and built-in utility racks. Enjoy generous parking for two vehicles and a large, fully fenced backyard with a spacious deck, plus the rare bonus of direct access to the park from the backyard. Ideally located close to highly rated public schools, public transit, major highways, shopping, malls, and everyday amenities-this is truly an ideal home in an exceptional location. You'll understand that this isn't just another house -- it's a home. There's a difference, and you'll feel it the moment you walk in. (id:28006)
Upper - 908 Trafalgar Street
London East, Ontario
AVAILABLE MARCH 15 onwards! This newly renovated 1-bedroom plus den upper unit is perfect for those seeking comfort and style. Bright and airy, the space is flooded with natural light throughout the day. Enjoy the convenience of in-unit laundry and one included parking space. Dont miss the chance to make this beautiful space your new home! Tenant to pay 1/3 of utilities. (id:28006)

