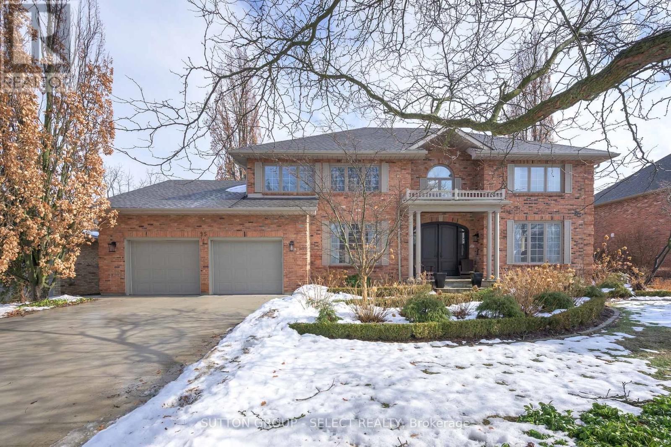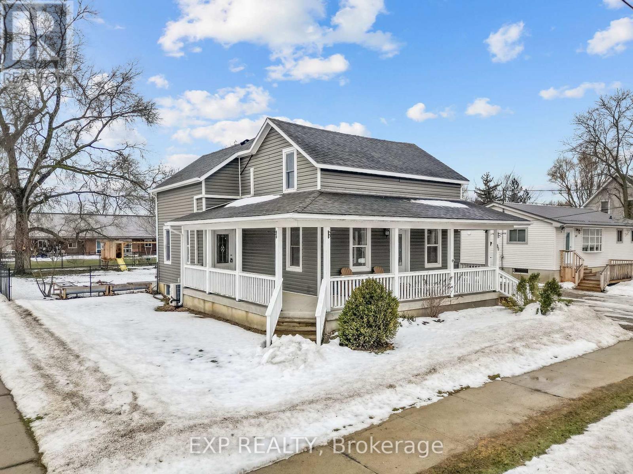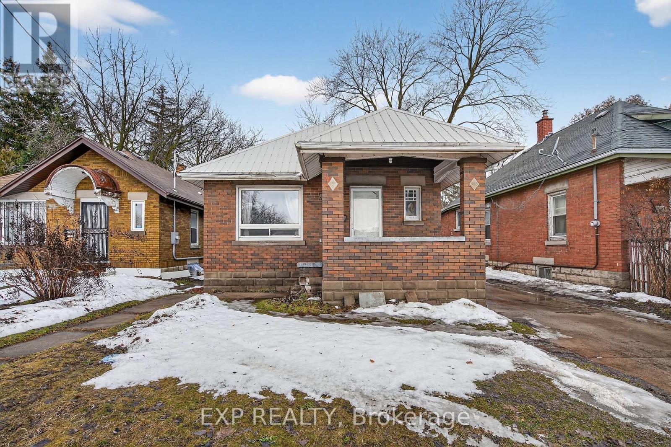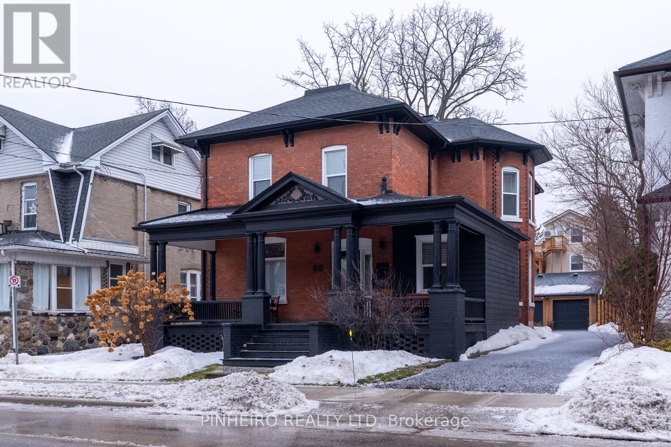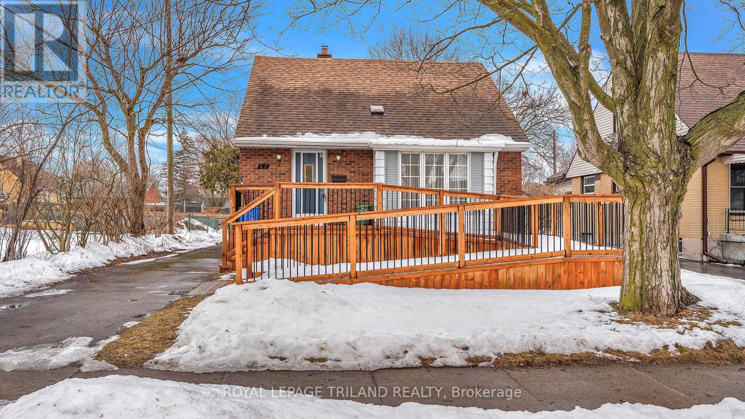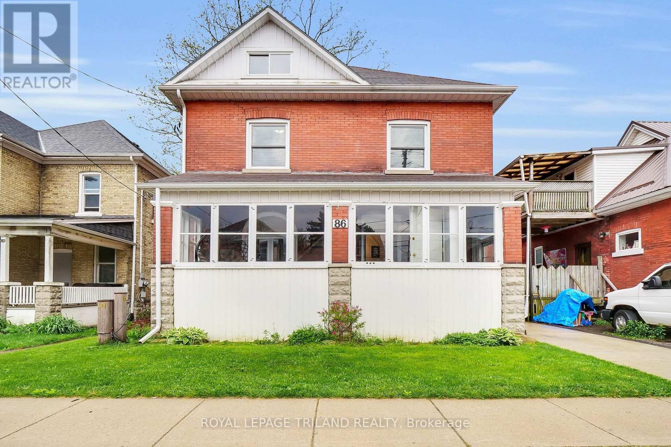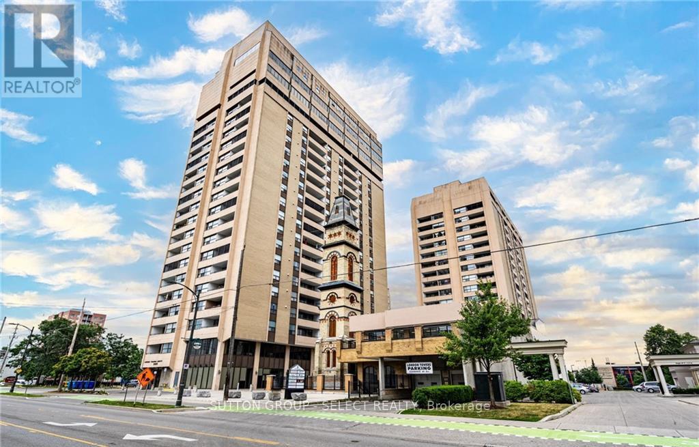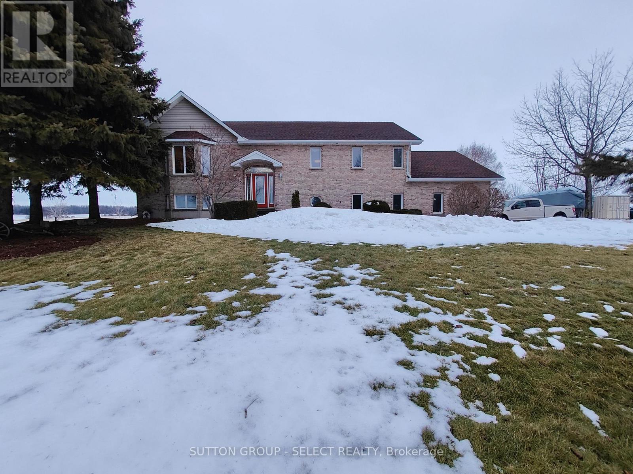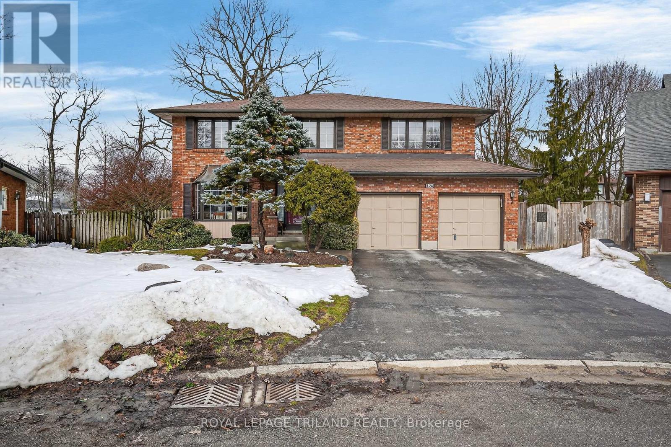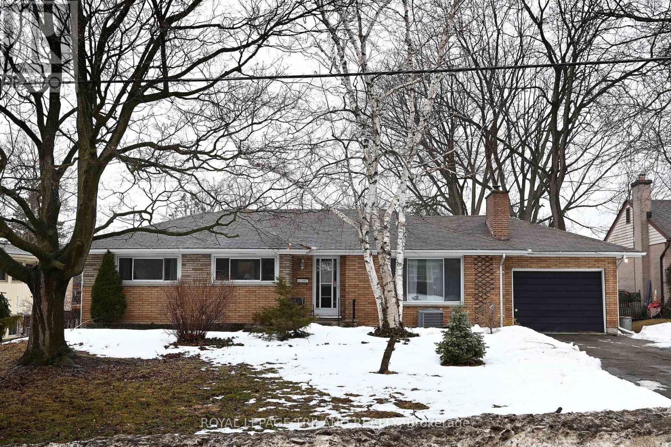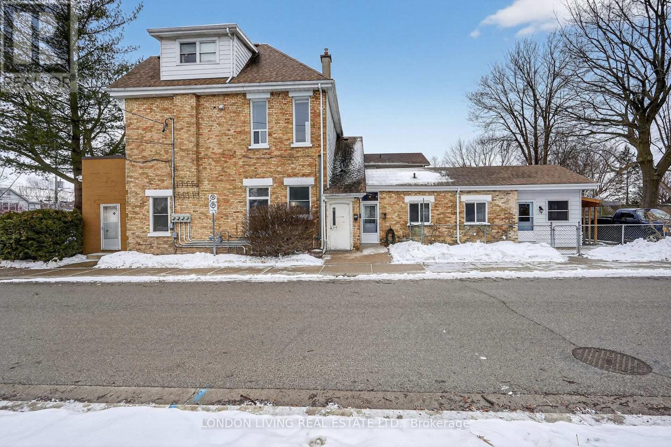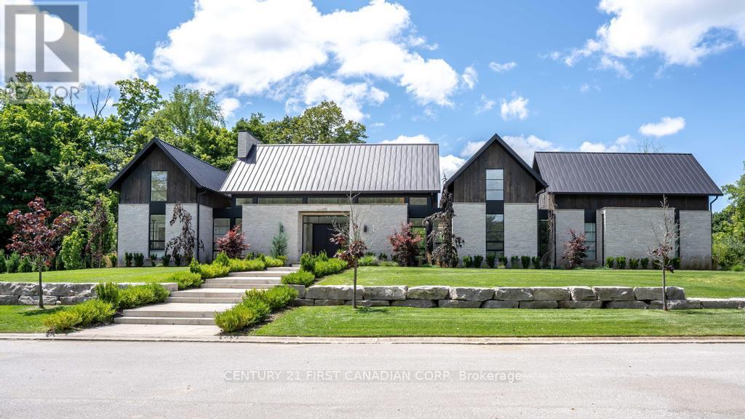95 Highland Woods Court
London South, Ontario
Classic architecture, timeless design, & a rare sense of permanence define this exceptional all-brick residence on prestigious Highland Woods Court. Designed for sanctuary-level privacy w/outstanding proximity to Victoria Hospital, Highland Golf & Country Club, Wortley Village, & downtown London's business centre. A recessed, solid wood double-door entry opens to 2 storey foyer w/ curving staircase &, expansive principal rooms showcasing hardwood floors, crown moulding & rich millwork. Approx 3600 sq. ft a/g (MPAC) + 1200 finished in lower level. The heart of the home is the oversized kitchen featuring extensive custom cabinetry, granite counters, upscale appliances, & a large centre island designed for gathering. Patio doors extend to the covered back terrace-creating seamless indoor-outdoor flow for poolside entertaining. Double French doors lead from the kitchen into an inviting family room anchored by an open-hearth, full-flame gas fireplace. From here, step into the glass-surround sunroom w/ full-height tilt/turn windows & doors overlooking the landscaped gardens, heated pool & cabana w/ 2-piece washroom. Upstairs offers four spacious bedrooms, including an oversized primary suite w/ gas fireplace, an updated 6-piece ensuite w/freestanding soaker tub, seated glass-enclosed shower, skylight, separate water closet, double sink vanity, & custom California closet. The finished lower level adds significant lifestyle space w/ a games room featuring built-ins, media room w/ wet bar, & a dedicated gym & powder room. Outside, the fully fenced yard includes a separately-fenced heated pool, cabana w/ 2-piece bath, irrigation system, flagstone paths, mature trees, layered landscaping, & an oversized covered patio w/ soaring ceiling, lighting, & fans. Bonus 3-car tandem garage w/stairs to lower level completes the offering. Main floor laundry, A property that balances scale, craftsmanship, & location-designed for those who value privacy, family, & enduring quality. (id:28006)
89 Ontario Street
Lambton Shores, Ontario
Set in a quiet, welcoming small-town community just minutes from the shores of Ipperwash Beach, this thoughtfully updated family home offers space, comfort, and lifestyle in equal measure. A charming front wraparound porch creates the perfect place to unwind and watch summer thunderstorms roll in, while inside, a large, inviting kitchen anchors the home and flows seamlessly into a fully finished basement featuring high ceilings, in-floor radiant heat, and expansive cold storage. The spacious backyard, fenced in 2021, enjoys full sun with natural shade from mature trees and includes a 20' x 22' concrete patio (2024), creating an ideal setting for entertaining, play, or relaxing evenings outdoors. A Generac on-demand generator provides peace of mind and uninterrupted power, an invaluable feature for those working from home. Additional updates include a washer (2020), luxury vinyl plank flooring in the living room and stairs (2023), widened laneway, relocated shed, and updated paint. Efficient on-demand gas boiler heating (2014) and mid-level split air conditioning (2020) ensure year-round comfort. Located within walking distance to a splash pad and park, daycare, local favourites, and the Legacy Recreation Centre, and just a short drive to Bosanquet Central Public School, Widder Station Golf Course, Shale Ridge Estate Winery & Nordic Spa, Twin Pines Orchard, Rock Glen Conservation Area, and Highway 402 access, this home blends everyday convenience with the charm of country living. A rare opportunity to own a well-loved property in a community known for friendly neighbours, fresh local markets, and an exceptional quality of life. (id:28006)
655 Highbury Avenue N
London East, Ontario
Stop renting and start building equity! This Move in Ready, 2+2 Bedrooms, 2 full bathrooms, brick Bungalow is a smart first step into homeownership or adding to your real estate portfolio. Practical main-floor living, plenty of space across two levels, The real value-add is downstairs: A separate-entrance lower level with an in-law suite, featuring 2 bedrooms, kitchen, recreational room and a full bathroom. If you are buying for family, future flexibility, or simply want a home that offers more than a typical bungalow, this one delivers. Large fully fenced backyard with deck and attached single car garage. A flexible layout, and the perfect canvas to make it your own! Book today to view! (id:28006)
87 Elgin Street
St. Thomas, Ontario
Welcome to this stunning, fully renovated two-story brick home offering over 2,100 sq. ft. of above-grade living space. Featuring a detached, insulated two-car garage and ample parking, this property perfectly blends functionality with high-end finishes. Step inside and fall in love with the custom kitchen, complete with quartz countertops, oversized upper cabinets, a 10-foot island with breakfast bar, soft-close doors, and two spacious pantries - all appliances included. Enjoy 9-foot ceilings on the main floor and 8'10" ceilings upstairs, giving every room an airy, open feel. The primary suite is a true retreat, featuring a tray ceiling, walk-in closet, and a luxurious 4-piece ensuite. With 4 bedrooms, 3 full bathrooms, and thoughtful spaces including a laundry room, mudroom, and two private offices, this home is designed for both comfort and productivity. Located in a lovely neighbourhood in St. Thomas and close to parks, schools and tons of amenities. Book a private showing today! (id:28006)
50 Glass Avenue
London East, Ontario
Attention Investors and Renovation Enthusiasts! Whether this is your first flip or your next project, 50 Glass Ave is ready and waiting for your vision! Nestled in a established family neighbourhood, this estate sale property is brimming with potential and priced to reflect the updates it needs, giving you the opportunity to add serious value from day one. The bones are there: a detached garage, a fully fenced yard perfect for families or future buyers, and the convenience of 2 full bathrooms. Bring your contractor, bring your creativity, and bring your imagination! The right buyer is going to transform this diamond in the rough into something truly special. Don't miss your chance to get into a family-friendly neighbourhood at an investor-friendly price! (id:28006)
86 Kains Street
St. Thomas, Ontario
Don't miss the opportunity to own this beautifully updated, turnkey home in the heart of downtown St. Thomas. Offering five spacious bedrooms, one and a half bathrooms, and an additional convenient washroom in the basement. This home provides plenty of space for both family and guests. A perfect blend of original charm and modern updates, the home showcases stunning features like a classic wood staircase, high ceilings, and traditional trim. Renovated in 2020, it includes a new kitchen, a stylish main-floor powder room, a striking stone fireplace, updated flooring throughout, and a fully redone upstairs bathroom. Additional updates include a certified 100-amp electrical panel, some new plumbing, new windows, a side entrance, and a concrete driveway. Please note, the fireplace is being sold as is and will require WETT certification. Recent improvements to the neighborhood include completed roadwork with fresh pavement, new sidewalks, and curbs. The driveway curb has also been extended to allow for extra parking on the front lawn. Winter overnight street parking is available by permit. This home is truly move-in ready. Just settle in and enjoy! (id:28006)
1102 - 389 Dundas Street
London East, Ontario
2 bedroom, 2 full bath condo on the 11th floor, with large covered balcony. Note: Buyer must assume the Tenant (Once a buyer takes possession of the property you're free to serve notice for vacant possession). Tenant moved in Jan 1, 2018 and is currently renting on a month-to-month basis at $1363/mth. Shared laundry is on the 3rd floor but Condo Corporation will allow in-suite laundry. Condo corporation owns and maintains the furnace & A/C. Super convenient all-inclusive condo fee is $1,176/mth and includes heat, hydro, water, Cable TV, internet, one underground parking space, heated indoor pool, fitness room and sauna. The party room (on the 3rd floor next to the pool area) is a great space for family events. Property tax is $2448/yr. No pictures available. Viewing by appointment only. (id:28006)
77242 London Road
Huron East, Ontario
Welcome to 77242 London Road in Clinton, Ontario - a rare live/work opportunity offering both comfortable family living and exceptional commercial flexibility. This well-maintained 3-bedroom, 3-bathroom home features a bright, functional layout and an oversized attached two-car garage, perfect for families or entrepreneurs seeking space and convenience. The standout feature is the expansive on-site shop, currently home to a tenant business that will be vacating, opening the door to countless income-producing or owner-operated possibilities. With excellent accessibility and strong rural exposure, the shop is ideally suited for a contractor's yard, automotive or small engine repair, agricultural equipment service, woodworking or cabinetmaking studio, storage and distribution hub, light manufacturing, landscaping business headquarters, or even a fitness or training facility. Whether you're looking to offset your mortgage with commercial income or operate your own growing enterprise steps from your front door, this versatile property offers outstanding economic potential in a desirable location. (id:28006)
126 Somerset Road
London South, Ontario
Welcome to BYRON! Tucked away on a quiet cul-de-sac in sought-after Byron, this beautifully maintained 3,000+ sq. ft. Harasym-built home offers the space, comfort, and privacy every growing family needs. Set on a premium pie-shaped, fully fenced, tree-lined lot, there's plenty of room for kids to play, backyard gatherings, and peaceful evenings outdoors. Enjoy your morning coffee on the private Juliet balcony off the primary bedroom or host summer barbecues on the deck just off the kitchen - this home truly embraces indoor-outdoor family living.Step inside to a welcoming grand foyer highlighted by a stunning curved staircase that makes a beautiful first impression. Hardwood and ceramic flooring throughout create a clean, carpet-free environment that's both stylish and practical for busy households.The refreshed kitchen features updated countertops and hardware, seamlessly flowing into the open-concept eating area and cozy family room. Here, a charming yellow brick natural fireplace framed by built-in cabinetry creates the perfect space for movie nights, holiday gatherings, and everyday connection. Upstairs, you'll find five generously sized bedrooms - offering flexibility for large families, guest space, home offices, or a dedicated TV/playroom. Everyone can have their own space while still feeling connected.The lower level walkout is ready for your finishing touches, providing endless possibilities - whether you envision a recreation room, in-law suite, teen retreat, or additional living space as your family grows.Lovingly cared for and filled with pride of ownership, this is more than just a house - it's a place where your family can settle in, spread out, and create lasting memories. (id:28006)
12 Mountsfield Drive
London South, Ontario
Introducing 12 Mountsfield Drive, a charming three-bedroom, one-bathroom detached bungalow located in the Old South London. This delightful home sits just steps from Mountsfield Public School, making it the perfect choice for families or first-time buyers seeking a friendly, welcoming neighbourhood with a well regarded school within a short walk. Set on a mature, treed lot, the property offers a generous rear yard with a flagstone patio BBQ area great for relaxation and entertaining friends and family .Inside, the bungalow features bright and comfortable living spaces with a warm, inviting atmosphere that's ready for your personal touch. The main floor bath has been recently updated. A large section of the lower level is unfinished and offers lots of square footage for additional living space. Enjoy unparalleled convenience with Victoria Hospital only a two-minute drive away, and Highland Golf & Country Club just a short stroll from your doorstep. A variety of restaurants, cafés, and grocery stores are all within a five-minute drive, adding to the ease and charm of this highly desirable Old South London location.12 Mountsfield Drive combines location, lifestyle, good value and a great potential investment for those seeking single floor living in Old South. Best seen in person! (id:28006)
572 Pall Mall Street
London East, Ontario
Central London on Pall Mall Street close to William Street. Well managed triplex competitively priced. Separately metered, ample parking. Lower unit is a large renovated 3 bedrooms. Second level unit is a 1 bedroom and there is a bachelor unit in the loft. Main and second floor units are vacant. Very manageable investment that will cash flow. (id:28006)
3819 Deer Trail
London South, Ontario
A Masterpiece of Scandinavian Design and Modern Luxury. Discover 3819 Deer Trail, a one-of-a-kind luxury residence nestled in the heart of Lambeth's exclusive Deer Trail enclave. Set on a private cul-de-sac and surrounded by nature, this home offers a rare blend of peaceful seclusion and sophisticated urban living. Inspired by contemporary Scandinavian architecture, the home radiates warmth and minimal elegance. Its striking stone exterior is both timeless and modern, creating a bold first impression. Inside, you'll find over 8,500 square feet of thoughtfully designed space, where every detail reflects quality craftsmanship and intentional design. This 5-bedroom, 5 1/2 -bathroom home is designed for elevated everyday living. The main level features 26-foot vaulted ceilings, flooding the space with natural light and creating a stunning sense of openness. The chef's kitchen is equipped with premium appliances, custom cabinetry, and an oversized island, flowing into an outdoor living area perfect for entertaining or unwinding in private. The lower level is a true extension of the home's luxurious feel, offering a home theatre, a stylish bar, second kitchen, home gym, sauna, guest suite, and a large great room -ideal for hosting or relaxing. For car enthusiasts or large households, the home includes a 5-car garage and parking for up to 16 additional vehicles. 3819Deer Trail is more than a home - it's a retreat. A place where modern elegance, Scandinavian simplicity, and natural tranquility come together to offer an unparalleled living experience in London, Ontario. Located minutes from schools, trails, shopping, and Hwy 401 access. A rare offering in one of London's most sought-after neighbourhoods. (id:28006)

