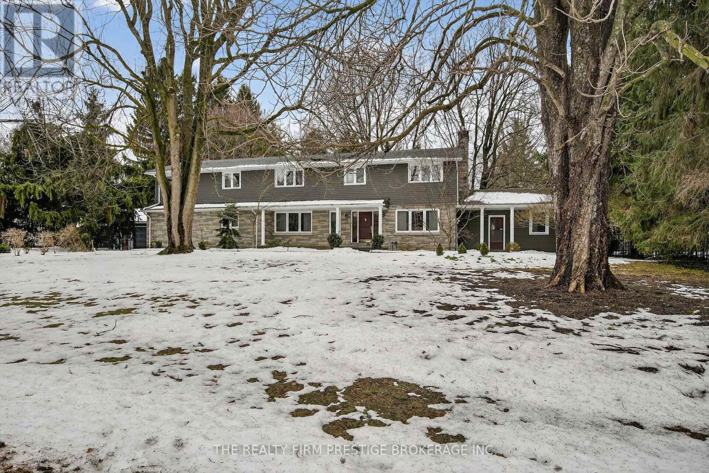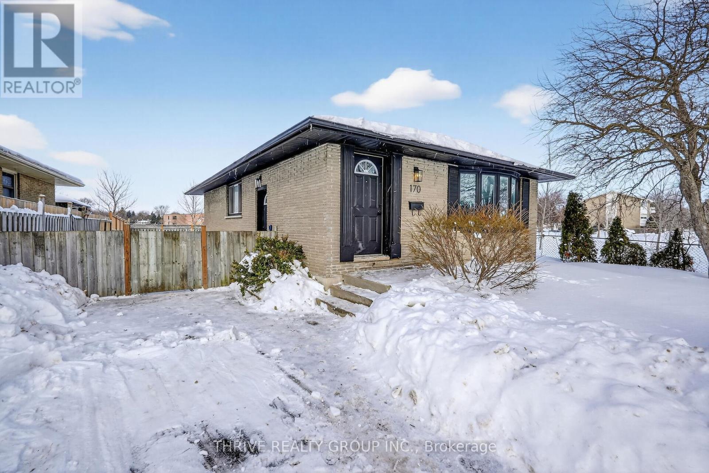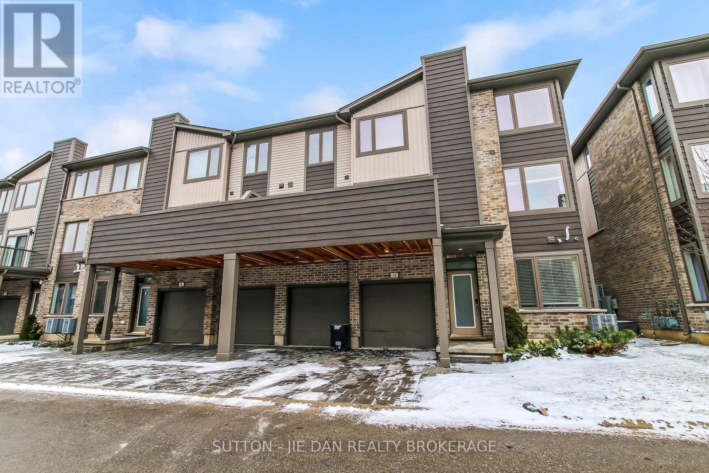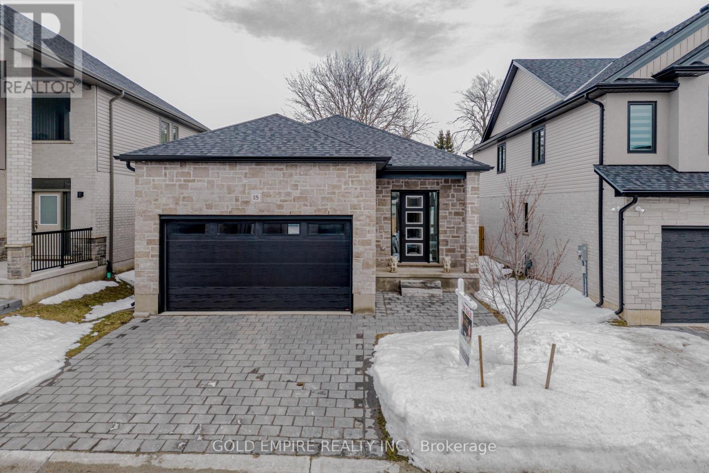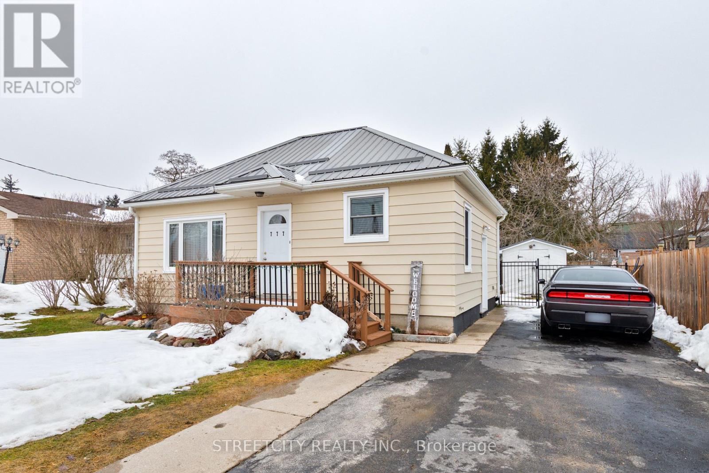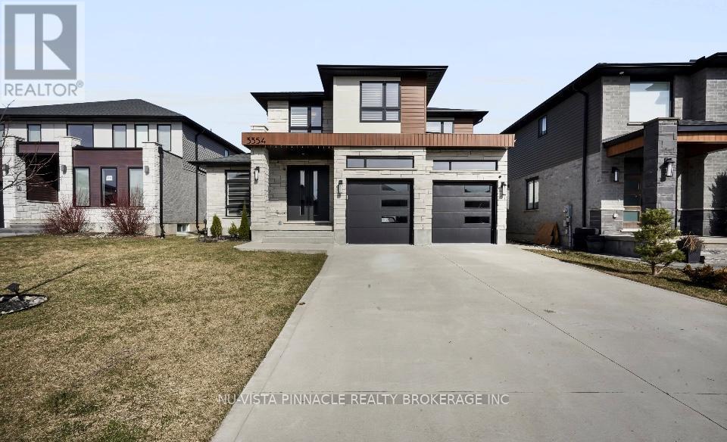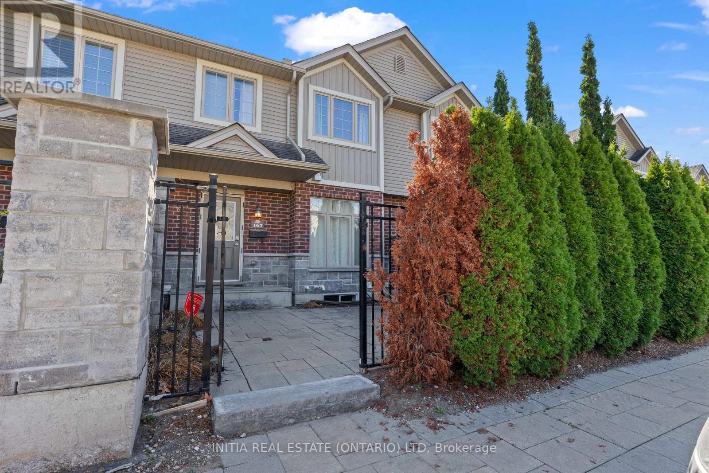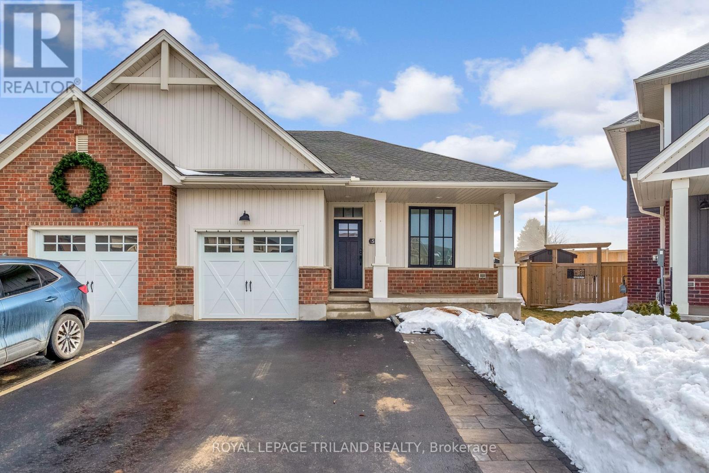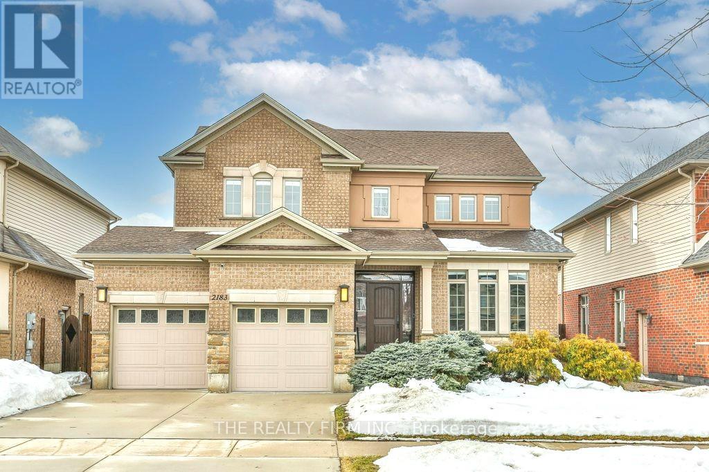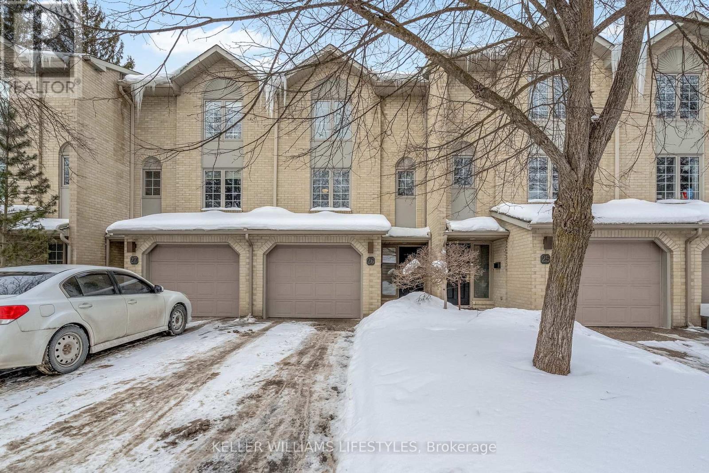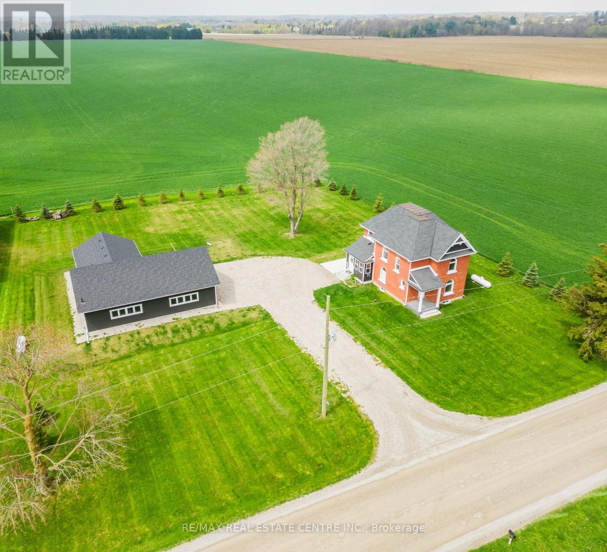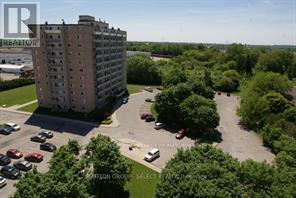1597 Ryersie Road
London North, Ontario
Set on an extraordinary 0.85-acre lot in one of London's most prestigious neighbourhoods, this impressive property offers over 4,200 square feet of living space with 5 bedrooms and 6 bathrooms. Thoughtfully maintained and upgraded over the years by the current owners, the home blends timeless elegance with modern comfort. The main floor offers an ideal layout for both everyday living and entertaining, featuring a bright and expansive eat-in kitchen with floor-to-ceiling windows overlooking the professionally landscaped backyard and stunning 20' x 40' in-ground pool. A separate bar/pantry area just off the kitchen adds exceptional convenience and is perfect for entertaining and hosting. Elegant formal living and dining rooms provide refined spaces for holidays and special gatherings, while still maintaining a warm, welcoming feel throughout. A total of four fireplaces add character and ambiance across the home. Designed with functionality in mind, the main floor also includes convenient laundry and a dedicated bathroom with direct outdoor access, perfect for pool days. Upstairs, two separate staircases lead to spacious bedrooms, including an oversized primary suite complete with a large walk-in closet, an ensuite with in-floor heating, and a cozy fireplace in the primary bedroom itself, creating a true retreat. A second generous primary suite also offers its own ensuite with heated floors and a walk-in closet. The lower level provides a finished recreation room and 2-piece bathroom, perfect for a kids' play area or games room. A rare four-car garage, including a detached double garage, provides exceptional storage and flexibility. The backyard is a private retreat with ample space. Large enough to add tennis courts, as it once had, offering endless possibilities. With a recently updated boiler furnace (2023) providing efficient heating and an unbeatable setting within the city, this is a truly remarkable property that offers space, privacy, and prestige all in one. (id:28006)
170 Pawnee Road
London East, Ontario
Beautifully updated three bedroom, two bathroom bungalow in the heart of Northeast London offering the perfect blend of style, comfort, and functionality, situated on a premium lot with only one neighbour and backing onto and siding a park for exceptional privacy and green space views. Inside you will find brand new vinyl flooring and a bright open concept living and dining area ideal for everyday living and entertaining. The oversized kitchen is filled with natural light and features quartz countertops, a breakfast bar, and plenty of cabinet and prep space. The main level also includes a spacious five piece bathroom with double sinks and modern lighting along with three generously sized bedrooms each with its own closet. The finished lower level offers a large rec room, laundry area, two piece bathroom, gas fireplace (as is), and ample storage. Outside, the fully fenced backyard with newer fencing provides plenty of space for family gatherings, kids, pets, or the potential to add an inground pool while enjoying the added privacy of no rear neighbour. The air conditioner and furnace have recently been serviced, all windows are vinyl with the basement windows installed in 2026, and the roof is approximately ten years old, making this a move in ready home in a fantastic neighbourhood. (id:28006)
78 - 1960 Dalmagarry Road
London North, Ontario
Excellent value! Built in 2019, this newer townhouse is located in fast growing North West London with all convenience around including Walmart, restaurants and minutes drive to Western University! 1802 SqFt above grade. 3 Bedrooms, 2.5 bathrooms, built by reputable Ironstone Building company. Double garage allows 4 cars parking! The main floor could be used as home office or extra kids play area. Second level has beautiful kitchen with dining room and family room. Quartz counter tops. Three spacious bedrooms with master bedroom ensuite. Public transit to Western University. Walking distance to all convenience including grocery, Walmart, restaurants. Excellent for starter or investment! Hurry! (id:28006)
18 - 7966 Fallon Drive
Lucan Biddulph, Ontario
Welcome to Granton Estates, a premier vacant land condominium community offering the perfect blend of modern luxury and peaceful living. Ideally located just 15 minutes from Masonville in London and only 5 minutes from Lucan, this exceptional bungalow provides suburban tranquility with convenient access to city amenities. This beautifully designed 1,277 sq. ft. bungalow features 2 bedrooms, 2 full bathrooms, and a spacious 2-car garage. The open-concept layout is enhanced by impressive 10-foot ceilings, creating a bright and airy atmosphere throughout. The custom kitchen is thoughtfully designed for both everyday living and entertaining, showcasing stunning quartz countertops, quality cabinetry, and premium finishes. The primary suite offers a private ensuite complete with an elegant glass shower. Engineered hardwood and tile flooring flow seamlessly throughout the home, combining style and durability. A side door entrance to the basement provides added flexibility and future development potential, as framing is already completed by the seller and seller can finish basement with 2 bedroom, one full bath accompanied by a kitchen, family room and separate laundry. The exterior boasts striking stone and brick finishes, adding timeless curb appeal to this charming community setting. Enjoy peaceful living just north of London while benefiting from significant value compared to neighboring communities. Don't miss your opportunity to own in Granton Estates - where comfort, quality, and location come together. (id:28006)
777 Hounsfield Street
Woodstock, Ontario
Welcome to 777 Hounsfield Street, the jackpot home in central Woodstock - a charming bungalow in a convenient location, perfect for first-time buyers, right-sizers, or investors. This cozy, move-in ready property offers an efficient layout with comfortable living space and a bright, inviting feel throughout. Inside, you'll find a welcoming living area, a functional kitchen, and well-proportioned bedrooms that make great use of the square footage. Recent updates to major components such as windows, furnace, and the durable metal roof provide added peace of mind and help keep ongoing maintenance low. Outside, the property features a manageable yard with space to relax, garden, or enjoy time outdoors, plus private parking for everyday convenience. With a Walk Score of 81, this address puts you within easy reach of shopping, schools, parks, and other everyday amenities, making it easy to accomplish most errands on foot. Whether you're looking for an affordable place to call home or a tenant-ready investment property, 777 Hounsfield Street truly feels like hitting the jackpot in the heart of Woodstock. The furnace is a stage 2 high efficiency installed in late 2018 and the 200 amp panel was upgraded in 2018 (id:28006)
3354 Mersea Street
London South, Ontario
Welcome to this stunning family home in one of the area's most sought-after, family-friendly neighbourhoods. Surrounded by parks, beautiful green space, convenient shopping, and just minutes to Highway 401 for an easy commute, the location truly has it all. Families will appreciate access to both a French school and a newly built, elementary school just steps away. Step inside to a bright, airy interior flooded with natural light. Oversized bay windows and elegant California shutters create a warm yet sophisticated atmosphere throughout. Just off the foyer, a versatile front room offers the perfect space for a home office or formal living area. Designed for both everyday living and entertaining, the spacious family room flows seamlessly into the open-concept kitchen and sun-filled dining/breakfast area. The thoughtful layout offers exceptional flow and functionality across the main floor. A practical mudroom-style laundry area with built-in storage, conveniently located near the garage entrance, keeps coats, sports equipment, and everyday essentials neatly organized and out of sight. Upstairs, you'll find 4 generously sized bedrooms, including an impressive primary retreat complete with a spa-inspired ensuite featuring elegant finishes. Each room offers comfort, space, and flexibility for a growing family. Step outside to a fenced backyard designed for both relaxation and entertaining. Enjoy summer evenings on the large covered backyard patio, perfectly complemented by poured concrete for a clean, low-maintenance finish. It's an ideal space for hosting gatherings, watching the kids play, or simply unwinding in your own private outdoor retreat. Bright, spacious, and beautifully designed, this exceptional home offers the perfect blend of style, comfort, and convenience. More than just a house - it's the lifestyle your family has been waiting for. (id:28006)
167 - 1010 Fanshawe Park Road E
London North, Ontario
Bright and naturally well-lit townhome in sought-after North London's Jacobs Ridge by Rembrandt Homes. It offers a fenced private patio and two exclusive parking spaces right out front . With 3 spacious bedrooms including a primary with walk-in closet, a versatile finished rec room in basement, and 2022 UPDATES such as new flooring, fresh paint, and modern lighting throughout, this move-in-ready home balances comfort and value . The main level offers a sun-filled living area and a kitchen with pass-through, while the low condo fee includes building insurance, parking, and common elements for added peace of mind . Located within the Stoney Creek Public School zone and close to Masonville Place, trails, and everyday amenities, this is a smart North London opportunity at a great price. (id:28006)
52 Charter Creek Court
St. Thomas, Ontario
Welcome to 52 Charter Creek Court! This 3 bed 3 bath semi-detached home sits on a massive pie lot with no rear neighbours. This beautifully finished 1,784 sq. ft. semi-detached bungalow with a 1-car garage offers effortless main-floor living. The open-concept layout features a stunning kitchen with quartz island and pantry, flowing into a bright living room with vaulted ceilings and a cozy fireplace with brick accent wall. Hardwood floors highlight the main areas, while the two bedrooms and lower level are carpeted for maximum warmth. The primary suite includes a walk-in closet and private 3-piece ensuite. Just off the garage, you'll fine a convenient laundry/mudroom. The fully finished basement expands your living space with a large family room, additional bedroom, and 4-piece bath. The lower level features plenty of storage space and room enough for an additional bedroom. Outside, enjoy a gorgeous 3-season room off the living area, perennial gardens, and a fully fenced backyard. Don't hesitate - make 52 Charter Creek Court your new home today! (id:28006)
2183 Wickerson Road
London South, Ontario
Welcome to your private sunset-watching haven on the edge of desirable Byron, where luxury meets lifestyle in this stunning 3+1 bedroom, 2+2 bath, two-storey home. Set on a huge lot backing onto rolling countryside hills, this property offers breathtaking views, a heated saltwater in-ground pool ('17), and a fully finished basement designed for entertaining. First impressions shine with an extra-long driveway, upgraded front entry door, and a striking blend of stone, stucco, and brick, enhanced by landscaping and permanent app-controlled holiday lighting. Inside, timeless finishes and an open-concept layout flow seamlessly into a formal dining area and a well-appointed kitchen featuring newer high-end appliances, a corner pantry, functional design, and ample cabinetry. Clear sightlines lead directly to the showstopping backyard - an entertainer's dream complete with a fire pit area, shed with hydro, and evenings spent taking in mind-blowing sunsets night after night. The main floor also features a private office, powder room, and a custom mudroom/laundry room ('22). Upstairs, the spacious primary suite boasts 2 walk-in closets and a private ensuite, alongside two additional generous bedrooms and a full bathroom. Downstairs, the fully finished basement with newer carpet ('23) offers a fourth bedroom, half bathroom, and a recreation room wired for a professional entertainment system ideal for movie and game nights. Additional highlights include app-controlled lighting inside and out, a heated garage with epoxy flooring, and parking for approximately 6 vehicles in the drive. Located close to Byron's scenic trails, parks, top-rated schools, golf courses, and with easy access to the 401/402 and London's core, this move-in-ready, tech-integrated home delivers the perfect balance of privacy, convenience, and elevated living. Use the video link to see more photos and take a virtual tour. A list of the many upgrades is available. This home is the one you've been waiting for! (id:28006)
26 - 1399 Commissioners Road W
London South, Ontario
Welcome to this beautifully refreshed 2-bedroom, 1.5-bath condo with garage, where style meets simplicity. Thoughtfully updated from top to bottom, this unit feels almost brand new with fresh flooring, updated doors, modern trim, renovated bathrooms, and newer appliances, all finished with a crisp, clean aesthetic. The bright and airy main living space is filled with natural light, creating an inviting atmosphere perfect for both everyday living and entertaining. The electric fireplace adds a cozy focal point, making it the perfect spot to unwind. Upstairs, you'll find two spacious bedrooms and a well-appointed full bath, while the convenient main floor powder room adds everyday functionality. The attached garage offers added ease and storage. Major mechanical updates offer peace of mind, including a furnace approximately 5 years old and central air updated in 2024.Ideally located in sought-after Byron, you're within walking distance to great schools, parks, trails, and the village-style amenities locals love. This is truly a move-in ready home for buyers looking for low-maintenance living without sacrificing style or comfort. Whether you're starting out, downsizing, or investing, this one checks all the boxes. (id:28006)
21575 Heritage Road
Thames Centre, Ontario
Fall in love with this classic red brick farmhouse that truly has it all! Just 2 minutes outside the peaceful village of Thorndale and only 10 minutes from London, it's the ideal spot to embrace your dream of country living. Nestled on over 1 acre, there's plenty of outdoor space to enjoy, yet it's still easy to maintain. Extensive renovations have brought modern comforts while preserving the timeless charm of this century home. The main floor offers a seamless flow between rooms, with natural light filling the space and creating a welcoming atmosphere. The mudroom has plenty of storage for shoes and coats, plus a space designed with your furry friends in mind. The kitchen boasts generous counter and cupboard space, with an island and warm wood cabinetry, complemented by a light countertop and crisp white backsplash. The walk-in pantry adds extra storage for small appliances, dry goods, cleaning supplies, and more, keeping the kitchen tidy and organized. The living room opens into the dining room, with a convenient powder room and main floor laundry nearby. A cozy den, just off the front door, offers a versatile space with many possibilities. The primary bedroom contains a private ensuite with double sinks and a walk-in shower. Three additional spacious bedrooms provide room for your family, and the 4 piece bathroom includes a shower/tub combo and built-in shelving for linens. The fully insulated 2000 sq ft garage/workshop is a standout feature, with radiant in-floor heating - separately zoned between the shop and gym, cathedral ceilings with 9-foot walls, a generator plug with an automatic switchboard for a standby system, CAT6 wiring, plumbing roughed in for a septic tank and bathroom, and conduit for water to be run from the well in the house. Imagine the joy of sitting outdoors on the concrete patio in warm summer months, surrounded by peaceful fields, listening to the crickets hum - make this dream your new reality! (id:28006)
1102 - 573 Mornington Avenue
London East, Ontario
2 bedroom unit on the top floor with a big balcony that faces west. Air conditioner sleeve in the living room. Condo fee is $652/mth which includes heat, hydro and water (hot and cold). Parking spaces are on a first come first serve basis. ****Priced well below comparable sales as Buyer must assume the tenant (once a buyer takes possession of the property you're free to serve notice for vacant possession). Tenant moved in October 1, 2020 and is currently on a month-to-month basis at $1089/mth. No pictures available, viewing by appointment only. (id:28006)

