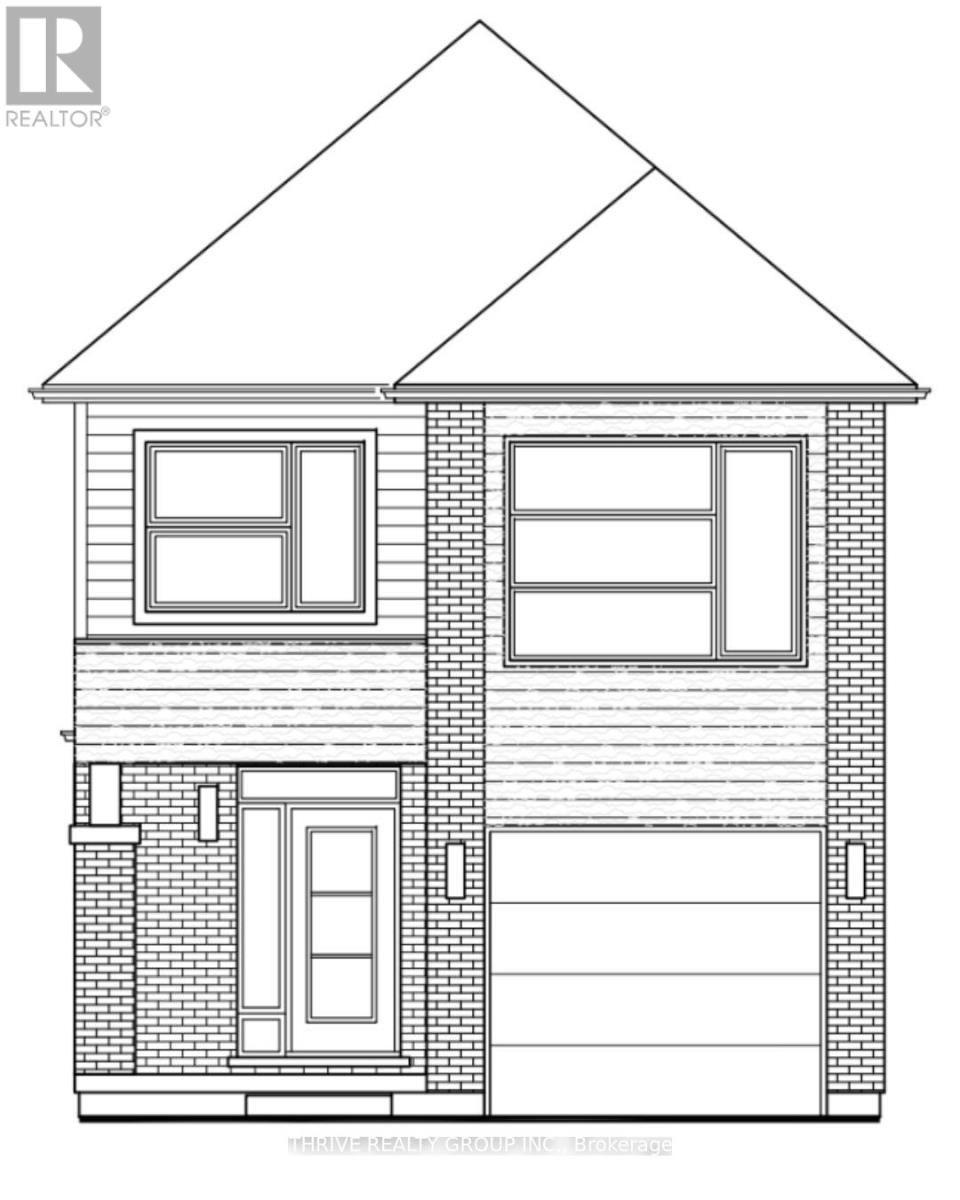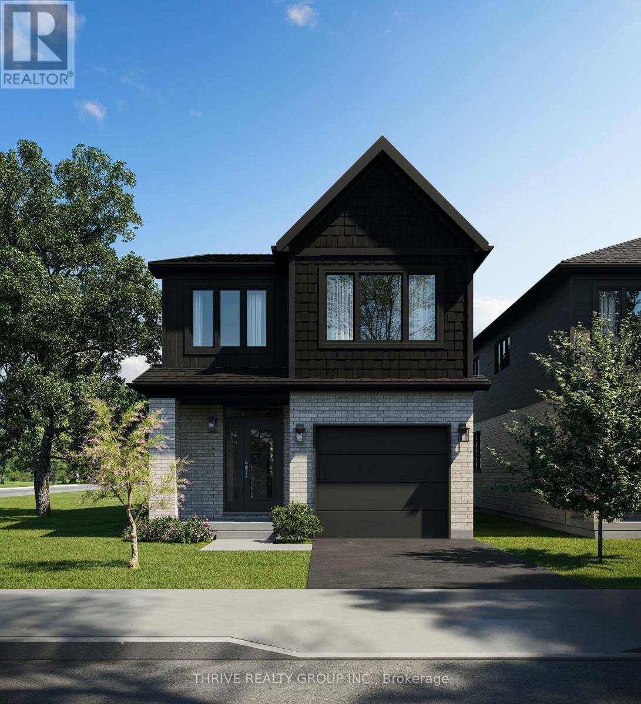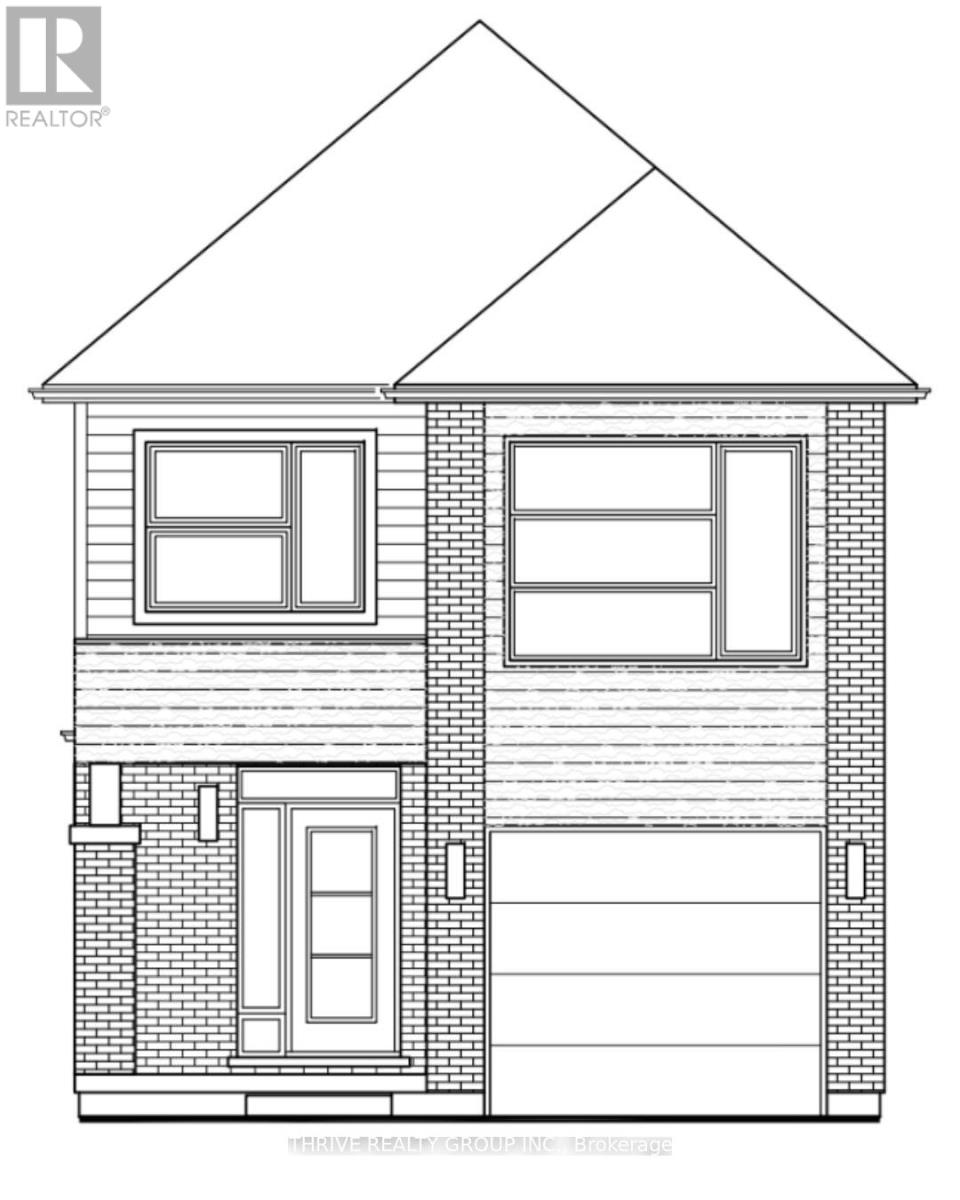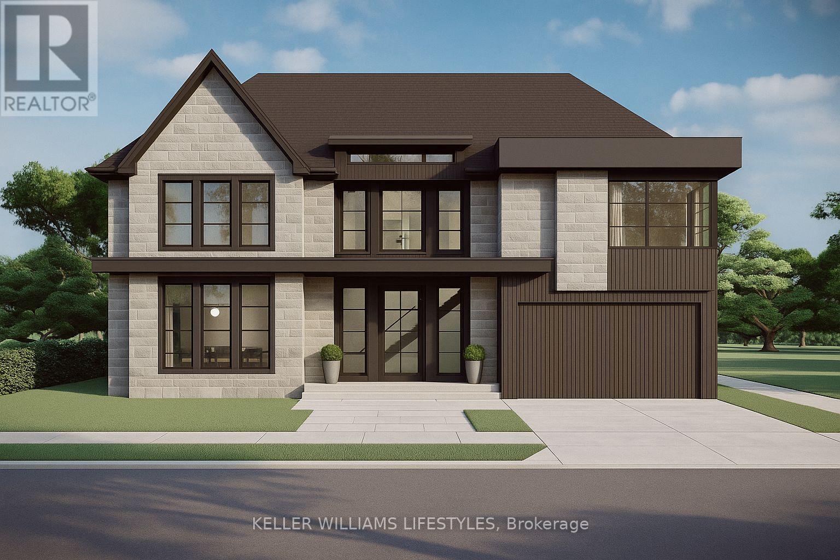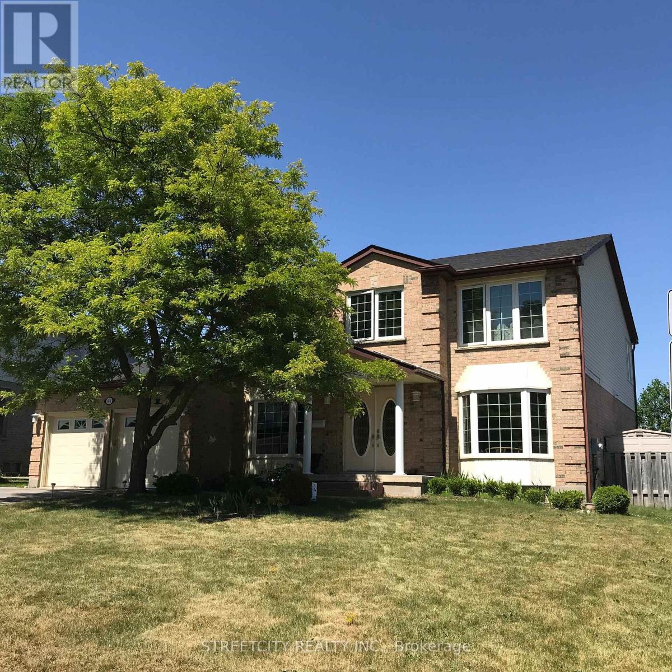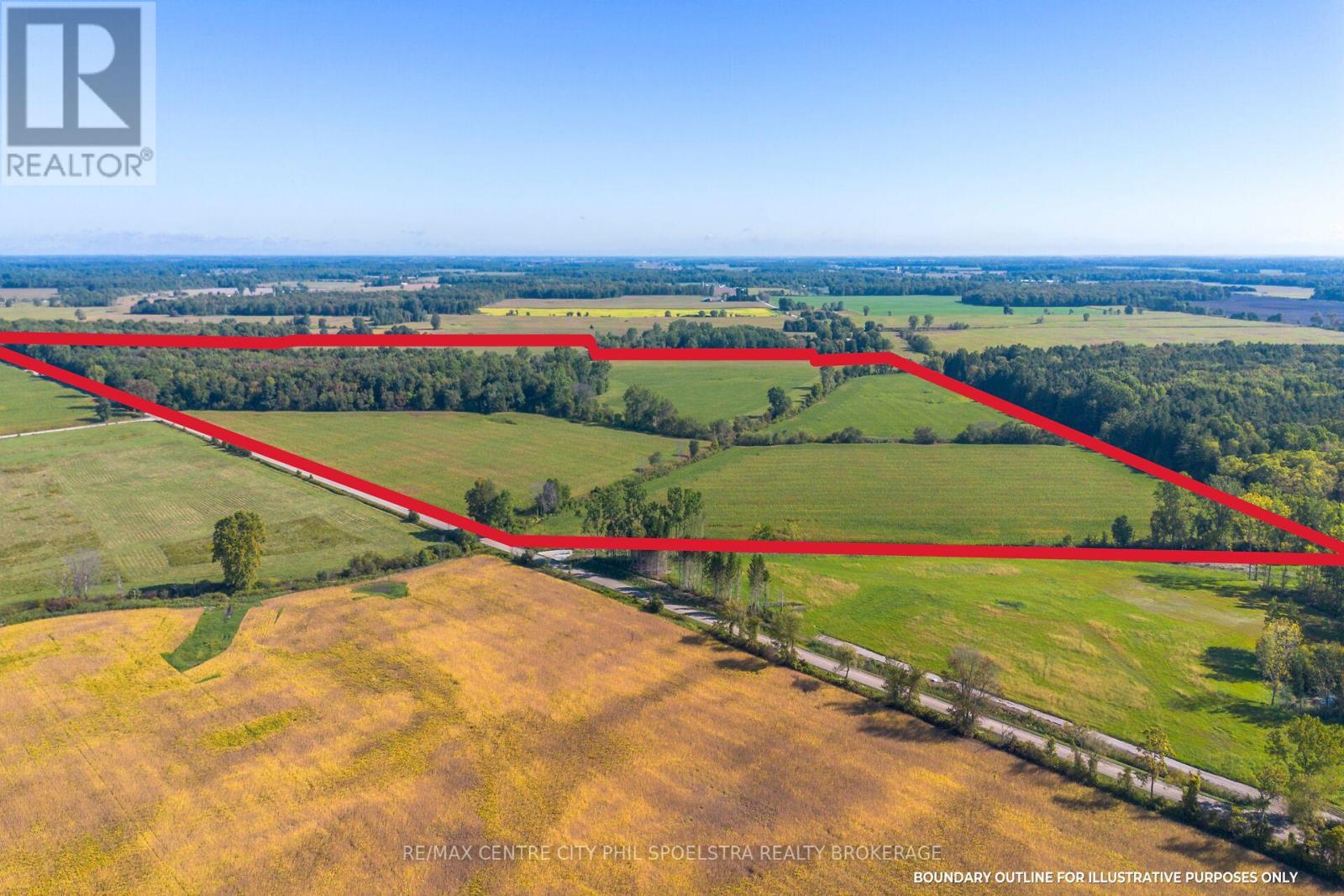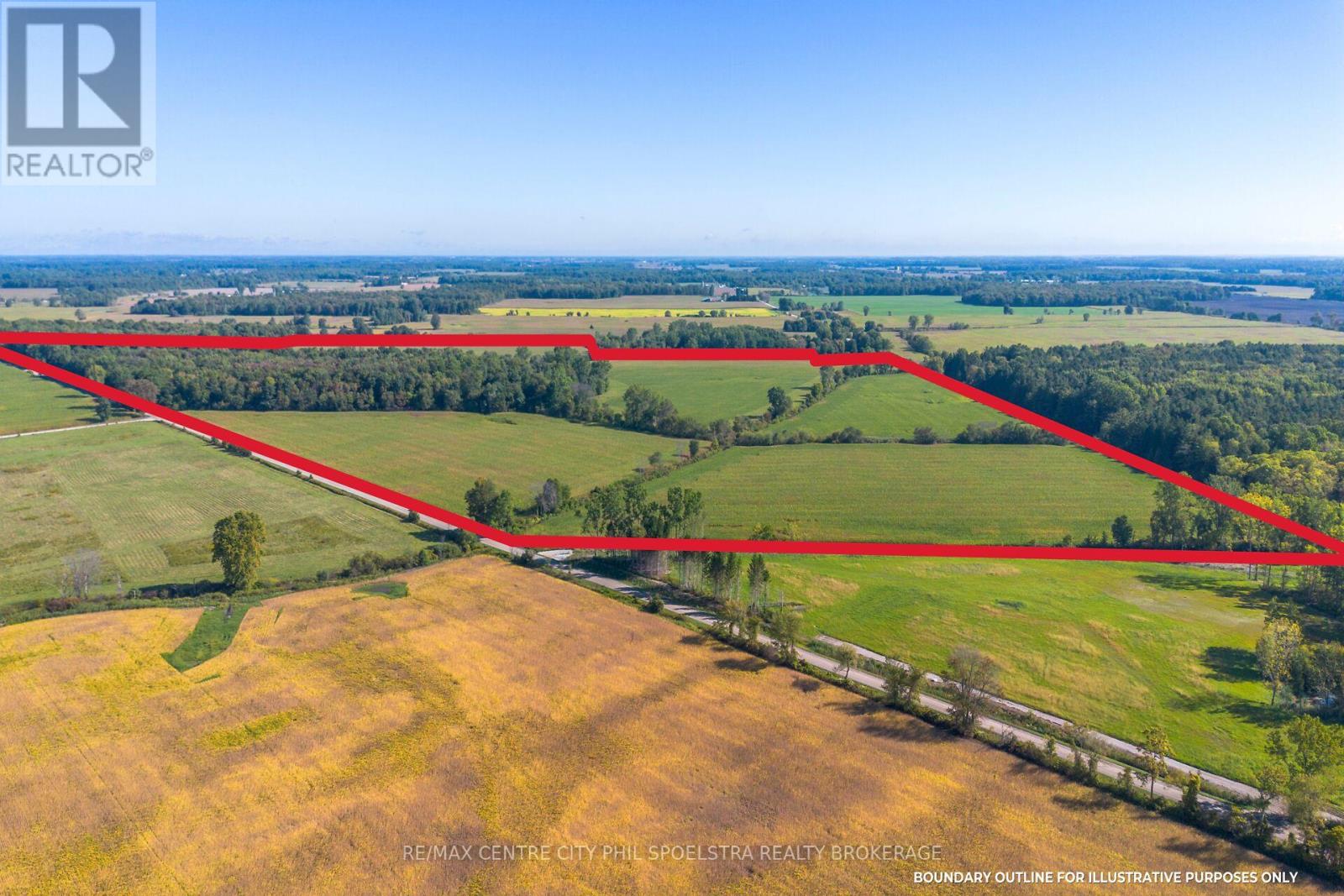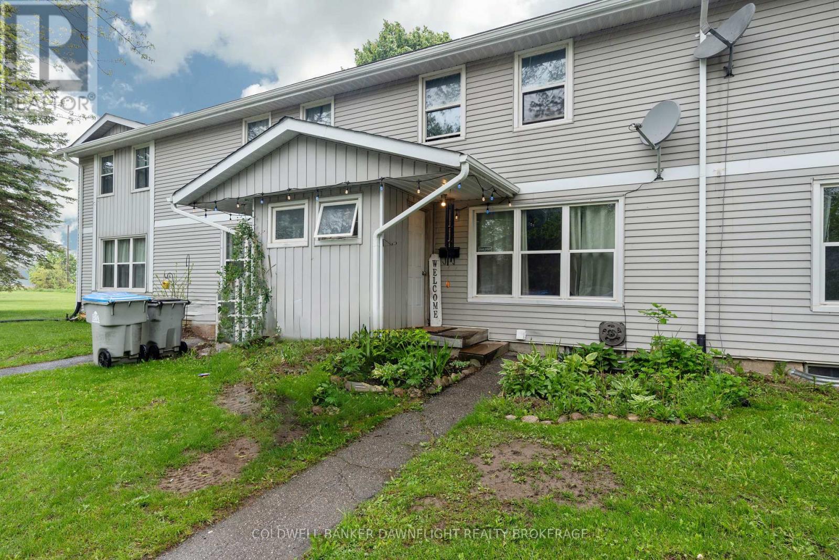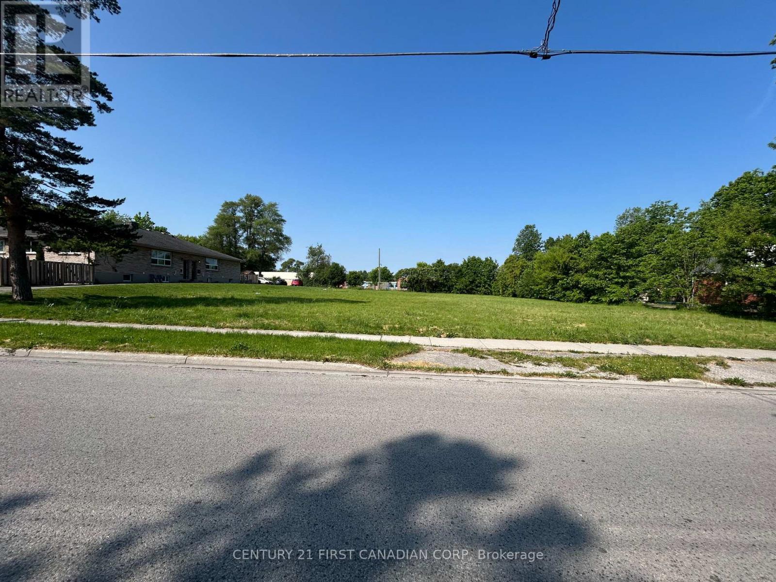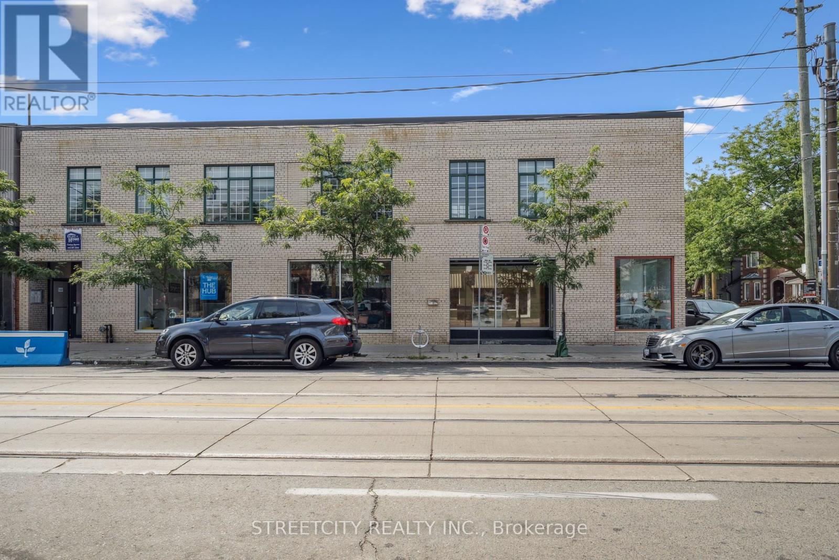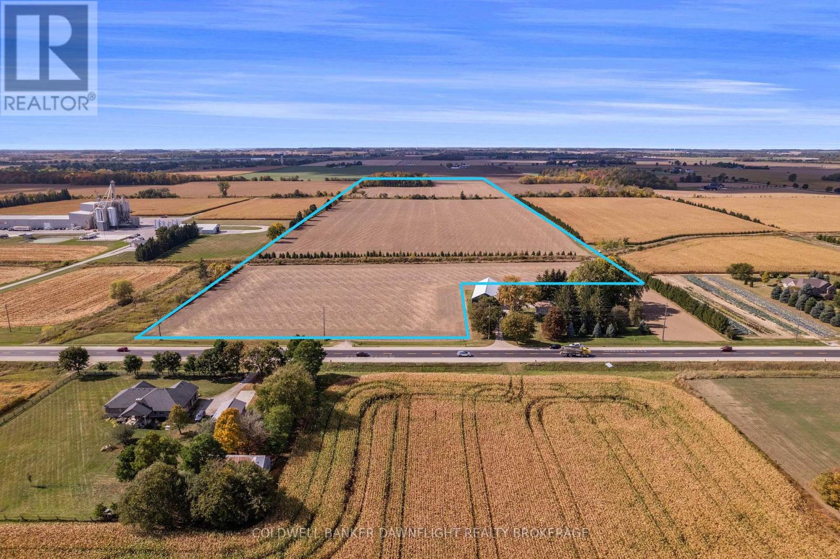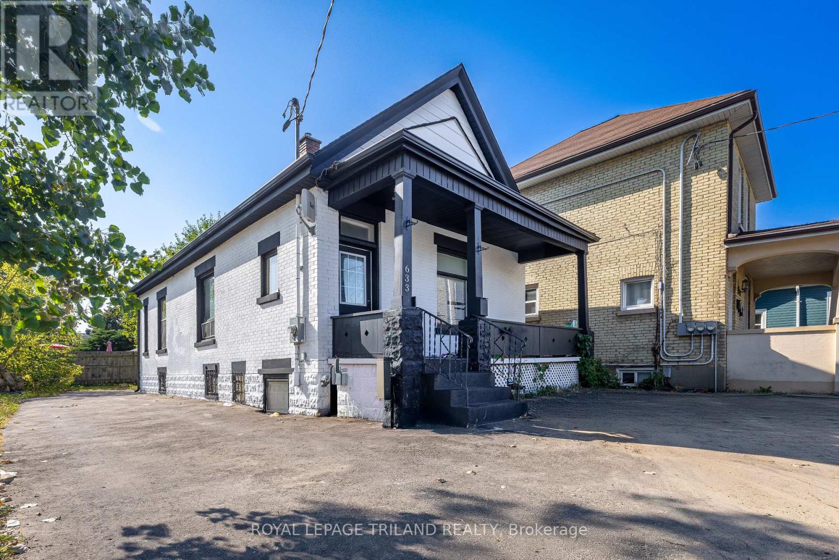48 - 101 Meadowlily Road S
London South, Ontario
MEADOWVALE by the THAMES! With over 2,000 sq ft, The Aster model is a spacious 3 bedroom, 2.5 bath home, featuring a bright office on the second level, with several layout options available. The Essence finish package is sure to impress. Nestled amidst Meadowlily Woods and Highbury Woods Park, this community offers a rare connection to nature that is increasingly scarce in modern life. Wander the area surrounding Meadowvale by the Thames and you'll find a well-rounded mix of amenities that inspire an active lifestyle. Take advantage of the extensive trail network, conveniently located just across the street. Nearby, you'll also find golf clubs, recreation centers, parks, pools, ice rinks, and the ActivityPlex, all just minutes away, yet you are only minutes from Hwy 401. Open House Saturdays 2:00pm - 4:00pm (id:28006)
64 - 101 Meadowlily Road S
London South, Ontario
MEADOWVALE by the THAMES! With over 2,000 sq ft, The Aster model is a spacious 3 bedroom, 2.5 bath home, featuring a bright office on the second level, with several layout options available. The Essence finish package is sure to impress. Nestled amidst Meadowlily Woods and Highbury Woods Park, this community offers a rare connection to nature that is increasingly scarce in modern life. Wander the area surrounding Meadowvale by the Thames and you'll find a well-rounded mix of amenities that inspire an active lifestyle. Take advantage of the extensive trail network, conveniently located just across the street. Nearby, you'll also find golf clubs, recreation centers, parks, pools, ice rinks, and the ActivityPlex, all just minutes away, yet you are only minutes from Hwy 401. Open House Saturdays 2:00pm - 4:00pm (id:28006)
50 - 101 Meadowlily Road S
London South, Ontario
MEADOWVALE by the THAMES! Backing onto the woods, with over 2,000 sq ft, The Aster model is a spacious 4 bedroom, 2.5 bath home, with several options available. The Essence finish package is sure to impress. Nestled amidst Meadowlily Woods and Highbury Woods Park, this community offers a rare connection to nature that is increasingly scarce in modern life. Wander the area surrounding Meadowvale by the Thames and you'll find a well-rounded mix of amenities that inspire an active lifestyle. Take advantage of the extensive trail network, conveniently located just across the street. Nearby, you'll also find golf clubs, recreation centers, parks, pools, ice rinks and the ActivityPlex, all just minutes away, yet you are only minutes from Hwy 401. Open House Saturdays 2:00pm - 4:00pm (id:28006)
Lot 4 Valleystream Walk
London North, Ontario
This stunning to-be-built custom home is crafted to the highest standards by the award-winning builder, Harasym Developments. Step into this remarkable residence and experience luxury and craftsmanship that surpass all expectations. This brand-new architectural masterpiece boasts a captivating blend of stone, stucco, and brick in its exterior. The double-wide stone driveway leads to a hidden 2-car garage, providing ample space for your vehicles and storage needs. Inside, you will be greeted by a thoughtfully designed floor plan spanning 3400 square feet of finished space. The main floor boasts 10-foot ceilings, creating an atmosphere of grandeur and sophistication. Discover a designer kitchen with a walk-in pantry, a great room featuring a cozy fireplace, a wet bar, a dining area, a powder room, and a mudroom, all seamlessly connected for effortless living. Ascend to the second floor, where 9-foot ceilings and hardwood flooring continue to enhance the allure. The primary bedroom retreat awaits, featuring an enormous walk-in closet and a spa-like 5-piece en-suite, providing a serene sanctuary. A large laundry room with a linen closet adds convenience. Three additional spacious bedrooms offer versatility for your family, including one with a 4-piece en-suite and two with a shared en-suite, ensuring comfort for everyone. (id:28006)
66 St Bees Close
London North, Ontario
Located in the best spot of north London, minutes away from Western University (UWO),Masonville Mall, and University Hospital. 4+1 bedrooms, 4 full bathrooms, and a 2 car garage. Well maintained kitchen and appliances, hardwood floor on first and second floor, maintenance free composite deck, good condition of furnace and air conditioner. (id:28006)
1198 Coltsfoot Drive
Newbury, Ontario
Check out this new Farm listing Near Newbury, Ontario in Middlesex County. This 156 +/- Acre Farm is a great piece of land to Start a new operation or add to your existing land base with 125 +/- workable acres of beautiful sandy loam soil. This well drained land is suitable for standard grain rotation of corn, wheat, and soybeans and additionally is also suitable for many specialty vegetable crops. Great crop of Corn on the property currently that is not included in the purchase price. This property could also potentially serve as a wonderful building lot, with mature trees providing area to Hunt, hike, groom trails or build a cabin so you can soak in nature and enjoy living the country lifestyle. Under an hour drive from London, this makes a great long term investment. (id:28006)
1198 Coltsfoot Drive
Newbury, Ontario
Check out this new Farm listing Near Newbury, Ontario in Middlesex County. This 156 +/- Acre Farm is a great piece of land to Start a new operation or add to your existing land base with 125 +/- workable acres of beautiful sandy loam soil. This well drained land is suitable for standard grain rotation of corn, wheat, and soybeans and additionally is also suitable for many specialty vegetable crops. Great crop of Corn on the property currently that is not included in the purchase price. This property could also potentially serve as a wonderful building lot, with mature trees providing area to Hunt, hike, groom trails or build a cabin so you can soak in nature and enjoy living the country lifestyle. Under an hour drive from London, this makes a great long term investment. (id:28006)
31 - 31 St Charles Place
Huron East, Ontario
Whether you're an investor or a first-time buyer, finding the right property at the right price can be a challenge but St. Charles Place in Vanastra might have exactly what you're looking for. This well-cared-for 3-bedroom, 1-bathroom unit offers a comfortable and practical layout. The main floor features a spacious living room, a dedicated dining area, and a functional kitchen ideal for everyday living. Upstairs, you'll find all three bedrooms along with a 4-piece bathroom conveniently located just off the primary bedroom. Step outside and enjoy a generously sized backyard, perfect for entertaining or simply relaxing outdoors. Plus, the basement provides plenty of room for all your storage needs. Dont miss this opportunity to get into the market with a home that offers both value and potential! Updates include new flooring and new paint all completed in 2021. (id:28006)
225 Greenwood Avenue
London South, Ontario
VACANT LAND .609 of an acre in the heart of London. Zoning is R5-7(7). Multiple ARN's 393607019101700 & 393607019101600. R5 Zone provides for and regulates medium density residential development in the form of cluster townhouse. (id:28006)
837 Dundas Street W
Toronto, Ontario
Corner lot building with 74 foot frontage. Bright interior suited for office or retail with spacious basement for storage or additional office space. Two side-boulevard parking spots. Prominent sign exposure. (id:28006)
69871 London Road
South Huron, Ontario
Excellent opportunity to acquire 50 acres of prime Perth clay loam soil with frontage along Highway 4, just south of Exeter. This highly productive farmland has been recently systematically tile drained, with tile maps available. The property includes approximately 5 acres of bushland located in the southwest corner, which has not been logged under current ownership.An ideal addition to an existing operation or a strong start for first-time buyers, this parcel represents some of the most desirable agricultural land in Southern Ontario. Please note, the buildings located on the northeast corner of the farm are to be severed from the property.Buyers must own a qualifying farm to be eligible for the surplus farm residence severance under the Municipality of South Huron guidelines. For full details on severance requirements, please contact the listing agent. Property taxes to be determined upon completion of the severance. (id:28006)
633 Hamilton Road
London East, Ontario
*Separate Entrance With Granny Suite!*Nestled in the heart of the mature and desirable Hamilton Road neighborhood, this beautifully renovated bungalow is the perfect blend of classic character and contemporary style. Completely updated from top to bottom (in 2023),this home is move-in ready and ideal for families of all sizes. Inside, you'll find a smart and spacious layout featuring 4 generous bedrooms and 2 luxurious full bathrooms, each complete with elegant freestanding tubs. The main level boasts a tasteful, modern design while preserving the home's original charm. The fully finished basement offers incredible versatility with a convenient kitchenette perfect for a potential in-law suite, guest space, or even an income-generating rental. Plus, the attic offers huge potential to be converted into aloft or an additional bedroom, giving you room to grow. Enjoy peace of mind with numerous recent upgrades, including a new roof, A/C, 200 amp electrical panel, furnace, eavestroughs, and modern appliances ensuring the home is as functional as it is beautiful. Located just minutes from schools, shopping, restaurants, and all essential amenities, 633 Hamilton Road is truly a rare gem in a fantastic location. Don't miss your chance to own this one-of-a-kind home schedule your viewing today! (id:28006)

