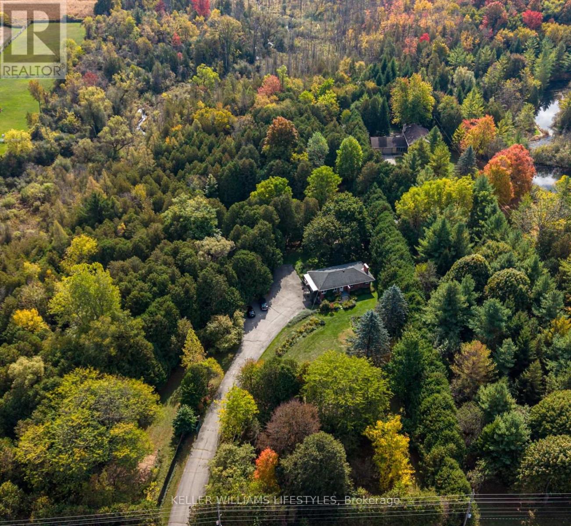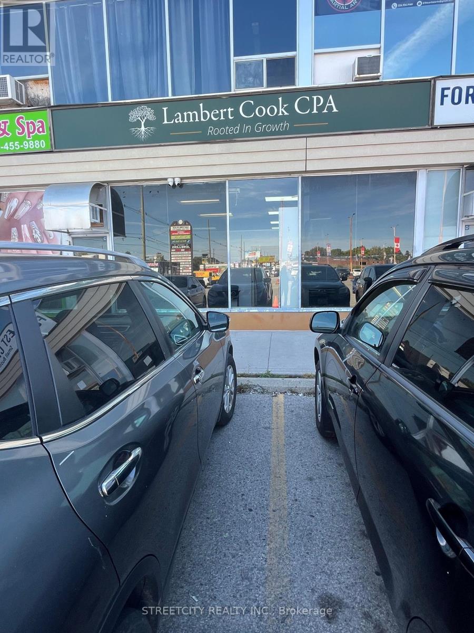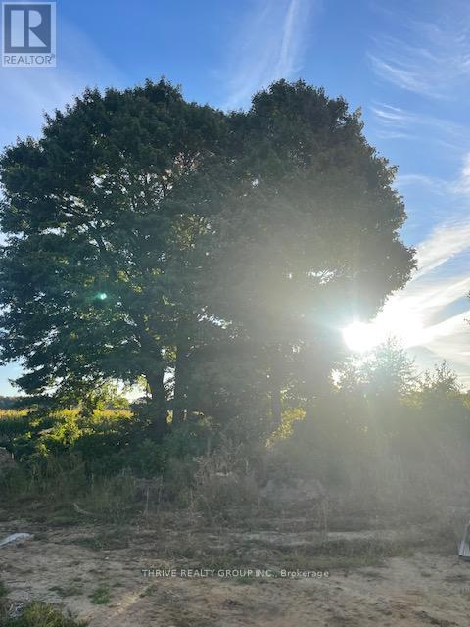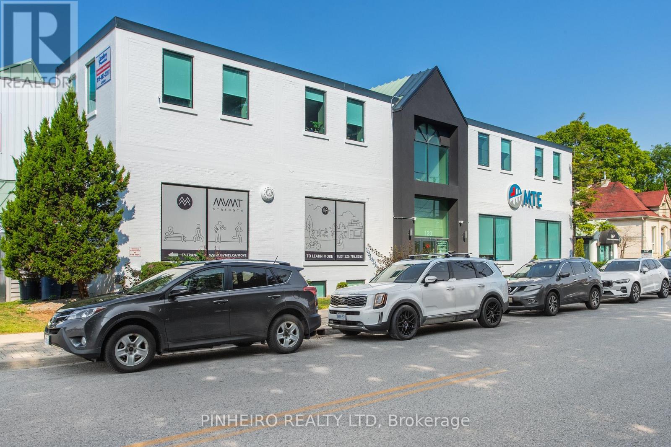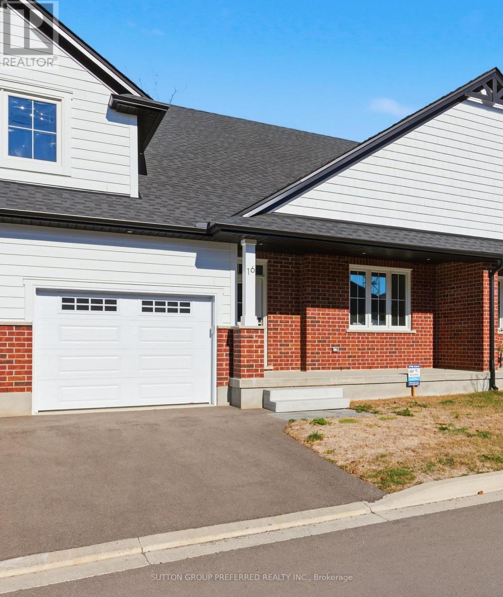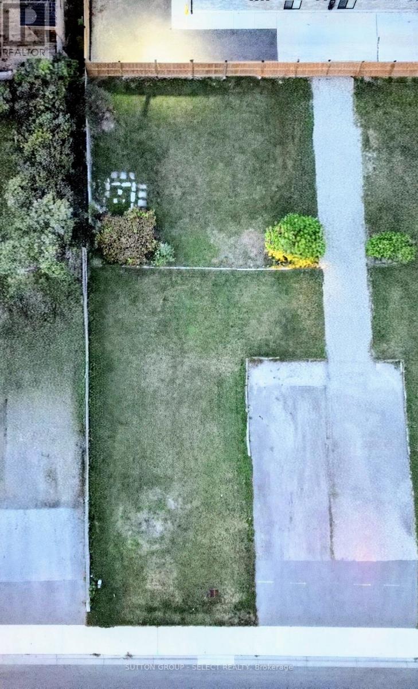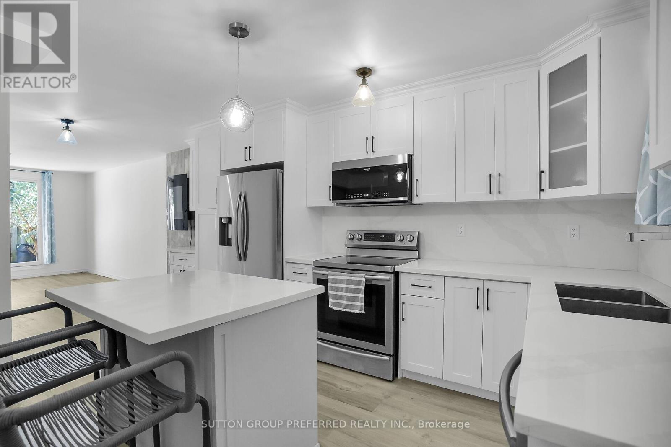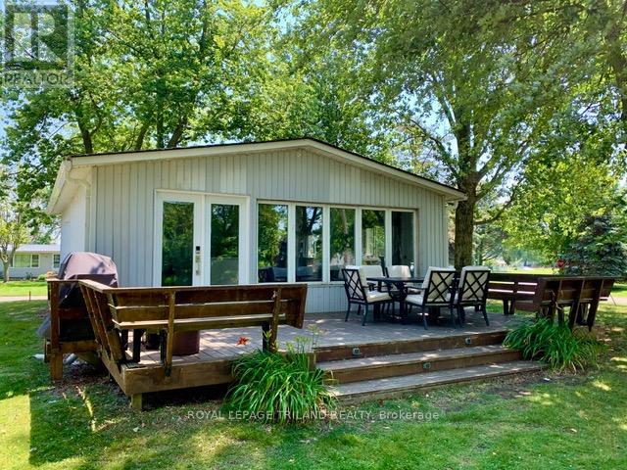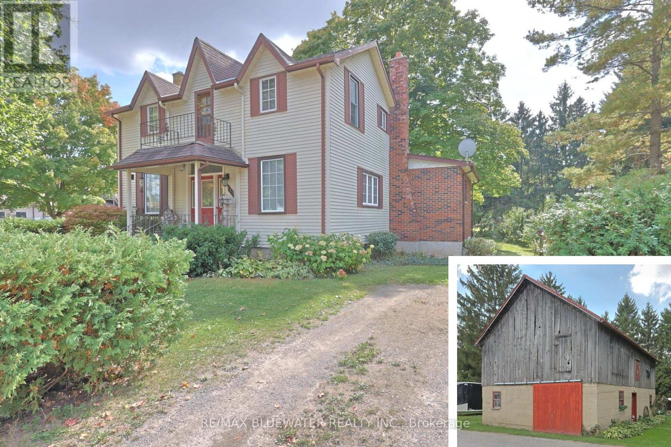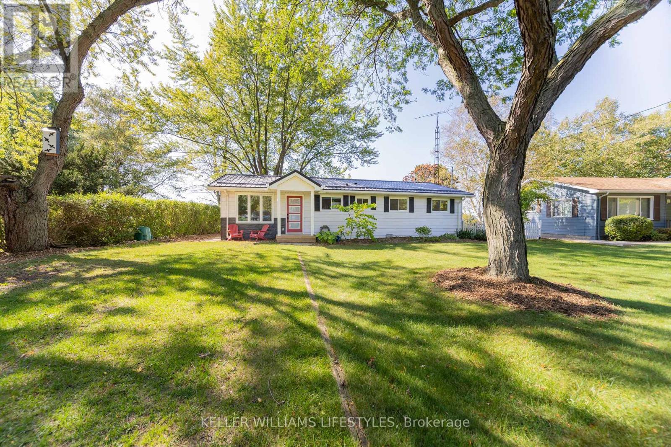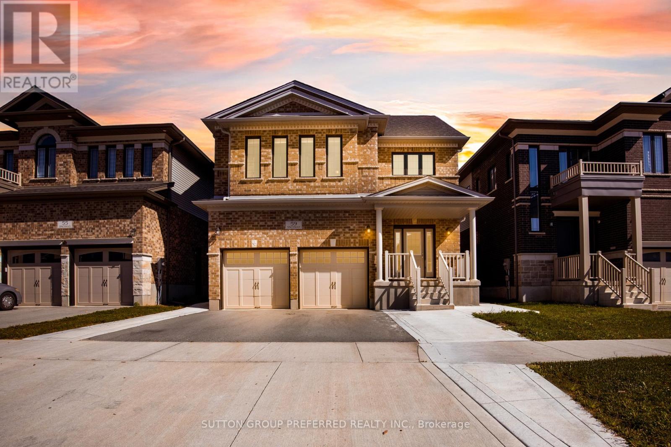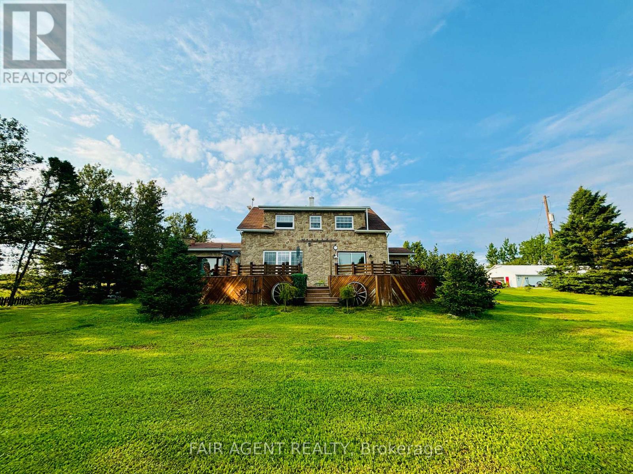15083 Medway Road
Middlesex Centre, Ontario
Welcome to your 11 acre private retreat, a rare sanctuary on the outskirts of London. This property is truly extraordinary and has been lovingly cared for within the same family for a 1/4 century. Enter from Medway Rd and experience a peaceful and completely private rural oasis. The centerpiece of the property is a spring-fed pond, flowing with crystal clear water out to a creek that meanders through your forest to the back of the estate. Bathed in birdsong, you will see cardinals, grosbeaks, finches, blue jays, hummingbirds and more as well as deer coming to the pond to drink, giving a deep sense of connection to nature. The land is filled with many species of trees, from the boundary lined cedars to mountain ash, walnut, tulip, lilac, cherry and redbud to name a few. The large maples provide shade for the home, a classic red brick bungalow. Step inside and you'll find an open concept space, with living room, dining area and kitchen all flooded with natural light and providing endless views of the pond, gardens and trees. The large elevated walk-out deck off the dining area is perfect for enjoying a morning coffee, some relaxation after work or a breezy nap on the weekend. The generous kitchen island is the perfect spot for gatherings. A British made AGA stove is fully functional, provides radiant heat in winter and is a real conversation starter. Three bedrooms and a 4-piece bathroom complete the main floor. Downstairs is a multi-functional room with access to the 2 car garage. Also downstairs is an additional office/bedroom and a 3-piece bathroom. At the back of the house is a brick patio, yet another great space for barbecuing and enjoying your new lifestyle. With so much space, so many outbuildings including a pond-side sauna, secluded seating areas and more, you have to see it to believe it. Just under a 5 minute drive to Masonville Mall and other amenities, while having total privacy and seclusion, means you really can have it all. Book your showing today! (id:28006)
Unit C - 1472 Dundas Street
London East, Ontario
Excellent unit c on ground floor for retail or office opportunity available in the well-known East Town Plaza. total area 1100 Sq. Ft. Located on Dundas Street with approximate 40,000 vehicles per day driving by. Plaza offers plenty of onsite parking, easy to access, pylon sign, bus stop close by and a private exterior business entry door. Bring your business into this 1100 square foot space offering great visibility for signage on sign band and road pylon. Many uses permitted! (id:28006)
16 Charles Court
Bayham, Ontario
Beautiful residential lot on a quiet court in the heart of Port Burwell. Large pie shape lot is 82 ft wide in the back, 108 ft deep, and 26 wide in front. Prime location on the court with mature trees and backing onto farmland. This lakeside community is great for both young families or peaceful retirement. One of the last 2 lots on this great court which only has 13 properties. Walk a few minutes down Elizabeth Street and you've got a gorgeous sitting area that overlooks Lake Erie ... absolutely stunning!! Port Burwell has a beautiful public beach with volleyball nets and picnic tables, as well as a long and sandy Provincial Park Beach. Walk to the local restaurants and the Periscope Playhouse just down the road, for some fun entertainment. About 20 minutes to Aylmer and Tillsonburg, and 45 minutes to London. (id:28006)
L20 - 123 St George Street
London East, Ontario
*** $10.00 per sq ft for first two years of a five year term and THREE MONTHS FREE GROSS RENT OFFERED TO TENANTS ON A FIVE YEAR TERM*** Turn Key", completely renovated, professional office space located near Oxford St. / Richmond St. for lease. Approx 3767 sq ft of space located in the lower level. Multiple private offices, open areas for different cubicle configuration, server room, file storage, kitchen area private washroom in unit and shared washrooms. Entrances off back parking lot and front of building down a few stairs. Building has elevator access to all floors and is fully sprinklered. Also available with this unit is a large lower level storage room ( 1800 SF +/- ) for a small monthly fee. **6 onsite parking spaces in a controlled private lot included in rent.** Easy access to transit, downtown and UWO. Lower level space offered at $10.00 per sq ft. net. Additional rent for 2025 is $9.00 / SF. Tenant responsible for utility costs. Very well managed and clean, maintained building with other professional tenants. Possession date can be immediate. (id:28006)
16 - 175 Glengariff Drive
Southwold, Ontario
The Clearing at The Ridge, One floor freehold condo with appliances package included. Unit B6 1215 sq ft of finished living space. The main floor comprises a Primary bedroom, an additional bedroom/office, main floor laundry, a full bathroom, open concept kitchen, dining room and great room with electric fireplace and attached garage. Basement optional to be finished to include bedroom, bathroom and rec room. Outside a covered front and rear porch awaits. (id:28006)
616 Eden Avenue
London South, Ontario
Rare opportunity to own a 50ft wide(frontage) infill lot in this established south end neighbourhood to build your dream home. Sanitary sewer stubbed out to lot line, and Municipal water available at front of lot. Through the site plan approval process, the City permitted the sump pump to be drained onto the front lawn into the catch basin. Lot already has the curb cut and an existing asphalt driveway in place. Mere minutes to Victoria Hospital, Highway 401, and White Oaks Mall. On the Western University and Fanshawe College bus routes! (id:28006)
88 - 1919 Trafalgar Street
London East, Ontario
Welcome to 88-1919 Trafalgar Street, a fully updated townhouse condo offering affordable living in East London! This home has been completely renovated from top to bottomeverything is new, including the kitchen, bathrooms, flooring, paint, and even an electric fireplace for cozy nights in. The condo corporation has recently replaced the windows as well, giving you peace of mind for years to come. Inside, youll find two spacious bedrooms upstairs along with a full 4-piece bath. The finished basement adds extra living space with a third bedroom and a 3-piece bath, perfect for guests, a home office, or a teenagers retreat as well as a large laundry room with plenty of storage. Step outside to your private fenced backyard, complete with a handy shed for storage. With low condo fees of only $240/month (including water), this is one of the most affordable and move-in-ready options in East London. Whether you're a first-time buyer, downsizing, or looking for a smart investment, this home checks all the boxes. (id:28006)
16 Howey Avenue
Norfolk, Ontario
Welcome to your dream cottage in beautiful Long Point. This charming, updated cottage is situated on a large corner lot & offers two boat slips (26x18 & 36x12) on the inner bay boat channel - perfect for boating enthusiasts. Just a two-minute walk to the stunning Long Point Beach, this location provides the ultimate blend of relaxation & adventure. The cottage features a bright & airy living area with a vaulted ceiling, a newly updated kitchen (2021/22) with quartz counters, subway tiles, stainless steel appliances, &a breakfast bar. The bathroom has been modernized, & the convenience of an in-house washer & dryer is included. Enjoy outdoor living on the large deck, perfect for dining & relaxation, or gather around the firepit under the mature trees. The backyard backs onto protected green space, ensuring peace & privacy. When not used personally, the cottage is operating as a successful AirBnB, generating over $56,000 in rental income (2024). Don't miss this incredible opportunity! (id:28006)
197 Broad Street
North Middlesex, Ontario
UNIQUE PACKAGE OF SPACIOUS CENTURY HOME, CHARMING BARN/SHOP WITH LOFT ON A DOUBLE LOT STEPS FROM ALL PARKHILL AMENITIES. Welcome to 197 Broad Street, Parkhill where you find a very unique brick and aluminum century home that has been extensively updated over the years. The home offers 1,950 sq ft above grade plus full basement that is partially finished allowing for 4 bedrooms and 2 full bathrooms. Main floor offers hardwood flooring throughout, spacious principal rooms and 9 foot ceilings for a larger interior feel. This century home is filled with charm as you enter into the living room that flows into the kitchen with an expansive dining area. Off of dining area is a convenient purpose built office. Main floor primary bedroom with two double closets. The open concept floorplan also allows for main floor living with the full bathroom already equipped with washer and dryer connections. Second floor allows for another full four piece bathroom and three bedrooms with second level balcony off of landing area. The partially finished lower level offers a rec room with a REAL BRICK feature wall around a wood fireplace. The rest of lower level features lots of storage, utility room, laundry room and more. Home is situated on a spacious double lot that could allow for development potential or simply a large property for your family to enjoy. The property features a step back in time with the original 'horse barn' from the early 1900's. The barn is still in great shape that offers lots of possibilities on the main level and a very cool second level loft area just waiting for someone to make it something special! Backyard offers a peaceful setting with lots of mature trees and cedar hedges offering lots of shade cover and privacy. The extensive updates over the years include electrical, plumbing, drywall, insulation, large addition, roof, kitchen, bathrooms and much more. (id:28006)
72553 Princess Street
Bluewater, Ontario
Welcome to 72553 Princess Street, a charming lakefront retreat on the shores of Lake Huron. This 3-bedroom, 1-bath home features an open-concept kitchen and living room that create a bright and welcoming interior. At the back of the home, a covered porch overlooks the large backyard and offers the perfect place to relax, entertain, or take in the panoramic lake views and Bayfield's famous sunsets. Set on a spacious lot, the property also provides private lake access and is just minutes from the beach, marina, shops, and restaurants combining natural beauty, convenience, and year-round enjoyment. (id:28006)
59 Spachman Street
Kitchener, Ontario
Welcome to 59 Spachman Street, Kitchener! This stunning Fusion Homes build (2022) offers over 3,500 sqft. of finished living space with thoughtful design, premium finishes, and a layout perfect for families of all sizes. Step inside the grand entranceway and you'll immediately appreciate the attention to detail and numerous builder upgrades throughout. The main floor boasts a large private office, a spacious kitchen with a centre island, walk in pantry and a separate dining room ideal for entertaining. Upstairs, you'll find 4 generous bedrooms, including 2 with their own ensuites. The primary suite is truly a retreat, featuring a spa-like ensuite with a soaker tub, walk-in shower, and a massive walk-in closet. The third bedroom includes a cheater ensuite, and the convenience of second-floor laundry makes everyday living easy.The fully finished basement adds even more versatility with an in-law suite complete with a full kitchen, bathroom, and 2 bedrooms perfect for extended family or guests.Additional features include a double-car garage, plenty of storage, and a location in a sought after Kitchener neighbourhood close to schools, parks, shopping, and more. Don't miss your chance to own this spacious, move-in ready home with endless possibilities! (id:28006)
79 Ste Marie Road
Kapuskasing, Ontario
Welcome to 79 Ste Marie Road in Moonbeam, a rare Northern Ontario retreat offering a beautifully renovated two-storey home on nearly 150 acres of land. This 2,500 sq. ft. residence blends modern comfort with expansive rural living, ideal for families, entrepreneurs, or outdoor enthusiasts looking for space, privacy, and potential. Inside, you'll find four spacious bedrooms, two full bathrooms, a large main-floor office, and a dedicated dining room adjacent to a well-sized kitchen. The finished basement adds even more living space, complete with a laundry area, utility room, and a games room with a built-in bar perfect for entertaining or relaxing at the end of a long day. Two fireplaces (propane and electric) add warmth and charm throughout. Step outside to find a detached 3-car garage (1,200 sq. ft.) and two large outbuildings currently used for seasonal boat storage a valuable opportunity for supplementary income. The home is equipped with a drilled well, septic system, water treatment setup, and additional comforts like air conditioning and a ventilation system. Set back from the road and surrounded by mature trees and open land, this property offers unmatched privacy and direct access to year-round municipal roads. It's a 20-minute drive to Kapuskasing, where you'll find schools, healthcare, shopping, and other amenities. The region is well known for its outdoor recreation with nearby ATV and snowmobile trails, provincial parks, lakes, golf courses, and prime spots for fishing and hunting. Whether you're looking to settle down, start a business, or simply escape to the quiet beauty of Northern Ontario, this unique property checks all the boxes. (id:28006)

