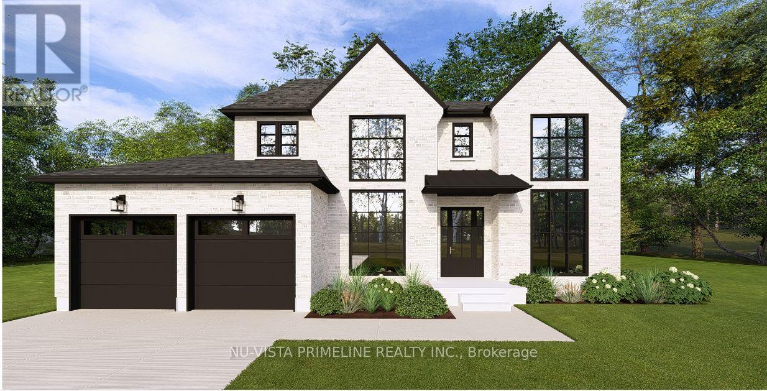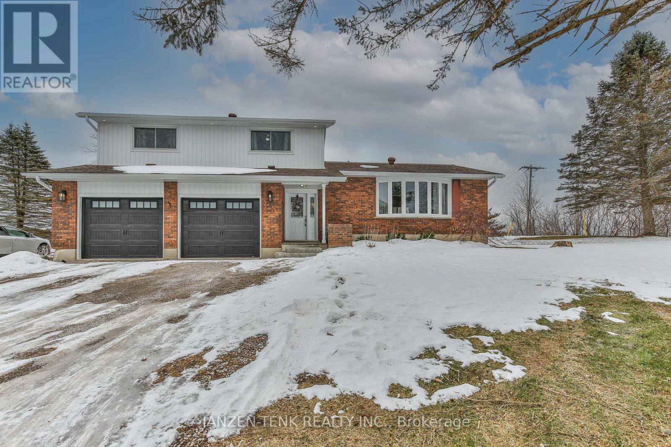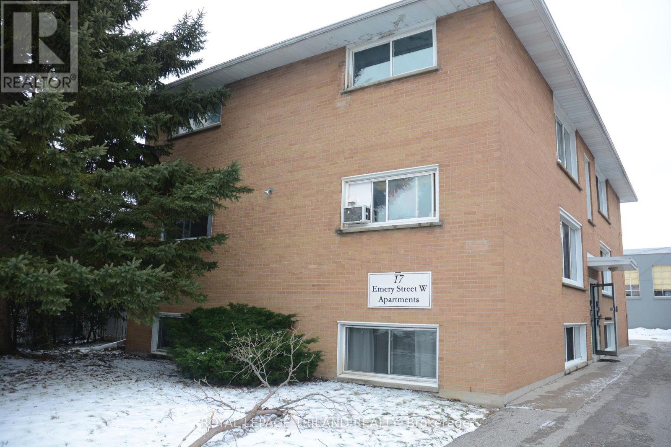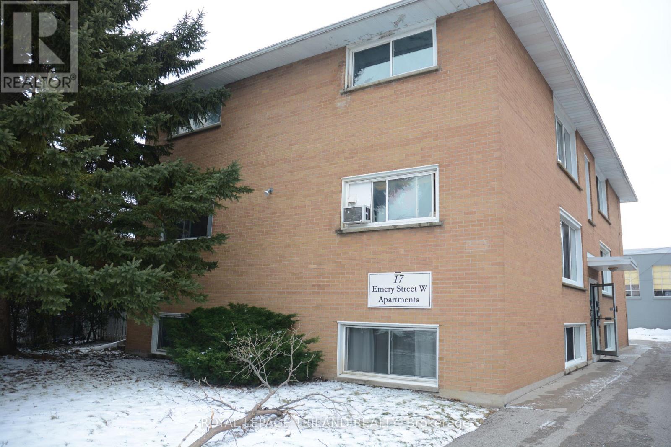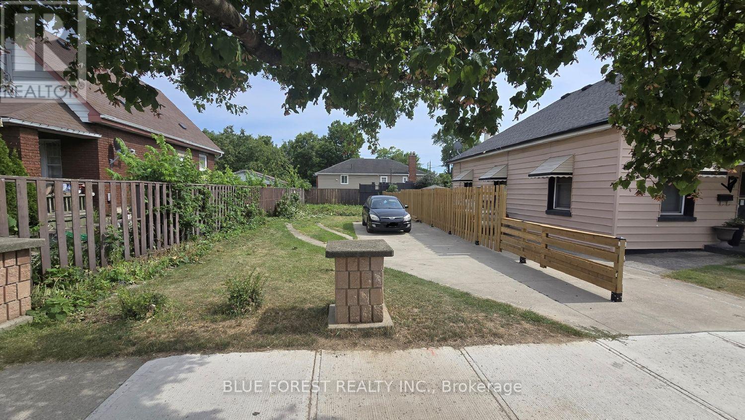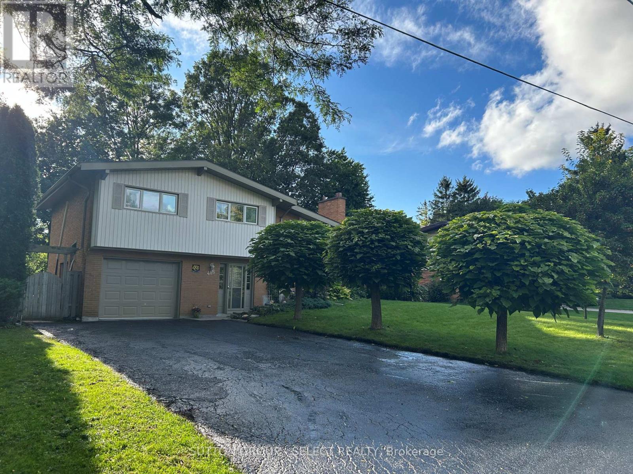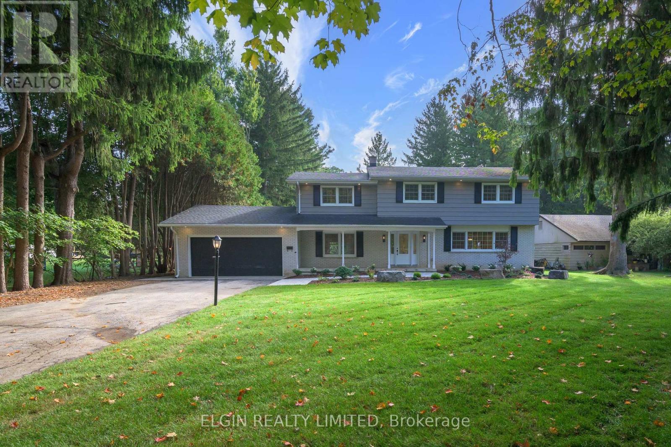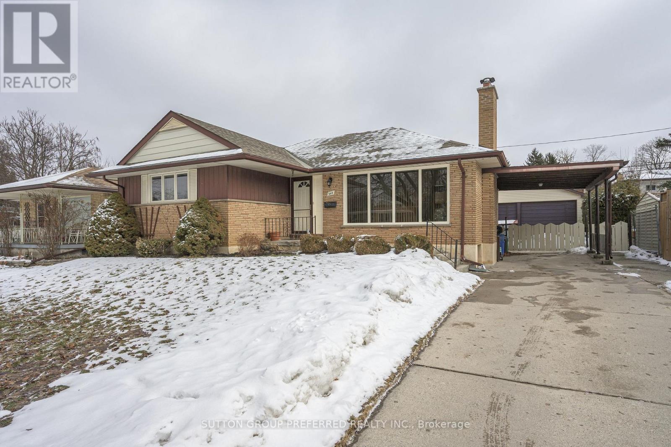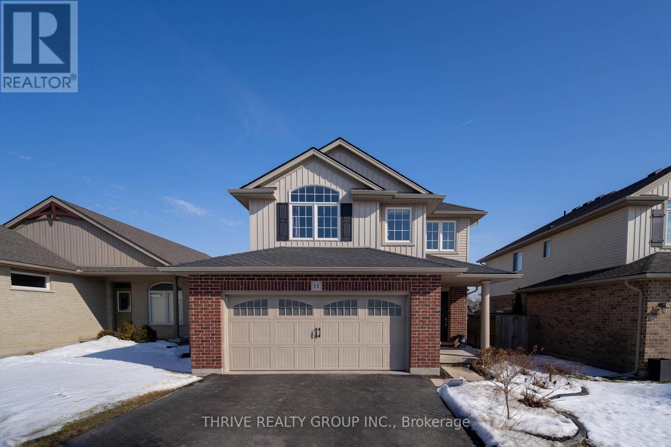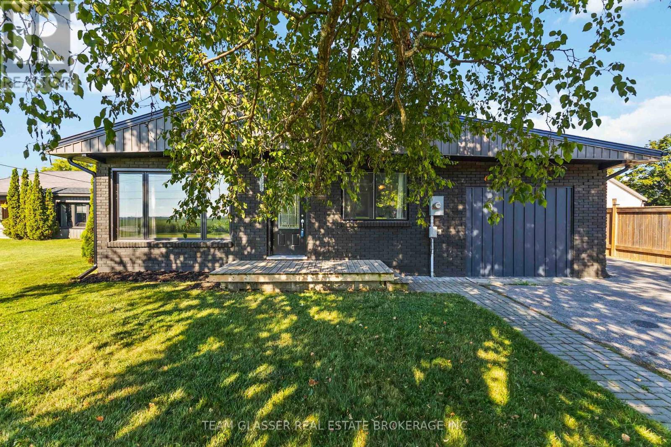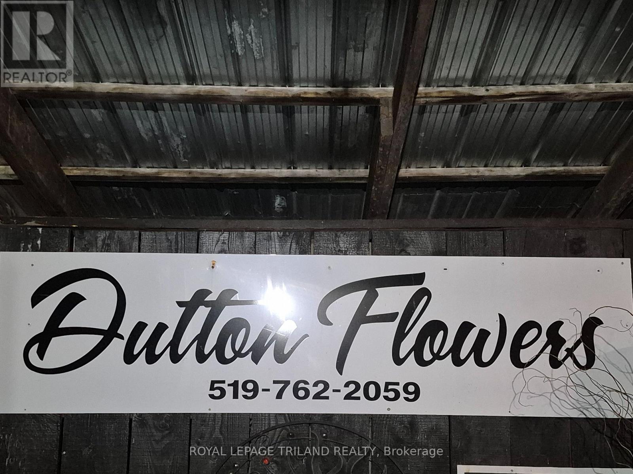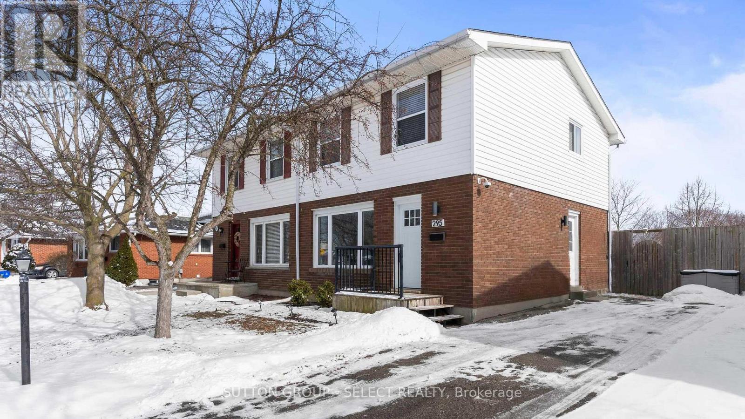2022 Buroak Drive E
London North, Ontario
SUNNINGDALE CROSSING by Legacy Homes. This 2964 sq ft home on a 60 by 110 lot is a 2 story, 4 bed ,3.5 baths ,every bed room has access to a bathroom ,that will be starting to built in March April 2026 with quality thru out. This stunning home has 9 ft main floor ceilings, loads of windows, beautiful large kitchen with walk-in pantry 15 ft by 5 ft, quarts counters with a large centre island open to large family room with gas fire place, optional covered rear deck/porch off kitchen, hard wood and ceramic thru out main floor with hard wood stairs going to upper floor. Main floor mud room off garage has walk-in closet 6.9 ft by 5 ft. There is a bar area between the kitchen and formal dining room. Main floor office with double double doors. The upper bedroom are all large and loads of closet space for the growing family. The primary room has a stunning ensuite with glass shower, stand alone tub, double sinks ,quarts counter and a large walk-in closet 9.11 ft by 9.6 ft. There is a second story laundry. The basement has extra Hight ceilings for future development, large egress windows as well. Legacy homes has many other lots to chose from including wooded lots. Please feel free to reach out to discuss. (id:28006)
9432 Richmond Road
Bayham, Ontario
Set atop 3.48 private acres, this beautifully renovated country estate offers a rare blend of refined living and breathtaking natural surroundings. Perched on a gentle rise overlooking a ravine, the property captures spectacular sunrise and wildlife views, and an unmatched sense of peace and privacy.Thoughtfully updated throughout, the home features six spacious bedrooms and two well-appointed bathrooms, providing exceptional flexibility for family living, guests, or work-from-home space. Large windows fill the interiors with natural light, highlighting the home's fresh finishes and new flooring, while creating a warm and inviting atmosphere.The custom-designed kitchen and dining area, are crafted for both everyday comfort and effortless entertaining. Step outside to your private outdoor sanctuary-an expansive stone patio complete with a covered veranda, outdoor fireplace, and hot tub-perfect for relaxing evenings and year-round enjoyment.A long, private driveway enhances the estate-like setting, while the additional 23' x 40' outbuilding/workshop offers endless possibilities for hobbies, storage, or a home-based business.Offering space, privacy, and elevated country living, this exceptional property is a rare opportunity to experience the beauty of nature without sacrificing comfort or style. (id:28006)
17 Emery Street W
London South, Ontario
Solid investment opportunity located in a popular rental area. This purpose built 6-plex is in solid shape. Consisting of 5 x 2 bedroom units and 1 x 1 bedroom unit. Brick construction with newer windows. Onsite parking along with storage shed/garage. Well maintained boiler system. Coin operated washer and dryer in laundry room. Storage lockers in lower level. Close to transit, shopping and many other amenities. (id:28006)
17 Emery Street W
London South, Ontario
Purpose built 6 plex in desirable area in Old South London. Steps from grocery, transit, convenience store, casual dining. Consists of (5) 2 bedroom and (1) one bedroom unit. Each unit has a locker and access to coin operated laundry. 6 stoves, 6 refrigerators. Parking for 8 vehicles. Outbuildings include a garden shed and single car garage. Roof replaced approx 7 years ago. (id:28006)
899 Trafalgar Street
London East, Ontario
Prime infill opportunity in the heart of London! This vacant residential lot offers exceptional potential for investors, builders, or end users ready to bring their vision to life. Positioned within an established neighbourhood, the property aligns perfectly with the City's continued focus on intensification and housing growth, making it an ideal canvas for a custom build in a rapidly evolving market. Extensive prep work has already been completed to help streamline your project. The sale includes HVAC design, an updated survey, grading plan, and architect-prepared AutoCAD drawings for a thoughtfully designed two-storey home with a garden suite. All AutoCAD files will be provided to the buyer-saving valuable time and upfront soft costs while accelerating the path to construction. Location is a standout feature. Just minutes from Fanshawe College, with convenient access to Highway 401, the property is also close to the vibrant Kellogg Lane district and the Hard Rock Hotel & Cafe-offering dining, entertainment, and lifestyle amenities nearby. Schools, public transit, and everyday conveniences are all within easy reach, enhancing long-term value and rental or resale appeal. A rare opportunity to secure a development-ready lot in a high-demand area with key planning components already in place. Build now or invest for the future-this property is ready for your next move. (id:28006)
486 Cypress Avenue
London North, Ontario
Can you hear it? Oakridge Acres is calling your name! Family ready, lovingly maintained 3+ bedroom, 2 bath home situated on a peaceful, park-like lot surrounded by nature. An easy walk to schools. This home is complimented by a newer maple kitchen (2010) with matching stainless appliances, and 4 pc bath (2020), vaulted ceilings, all hard surface (mostly hardwood) flooring throughout, a main floor office (den or bedroom) with easy access to inside entry 258 sq ft. garage & double driveway. Wall-to-wall his & her closets in Master Bedroom. Energy efficient owned gas On-Demand hot water heat, money-saving gas hot water boiler system is maintained annually and performs like a dream, heat pump (5 yrs old) cools in summer, reverse osmosis water system in kitchen. Plenty of storage, workshop, king size laundry room, and more. Wood fireplace in family room has not been used in recent history...would be easy to add a gas insert. Shingles are 15 yrs old (rated at 32 yr. lifespan), All, but 3, windows have been replaced. Lot is wide and deep with mature greenery which creates comforting privacy while also offering an abundance of room for outdoor activities. You will love the terrace doors out from the kitchen/dining area to a beautiful 360 sq ft. deck with gazebo (includes rip-proof & waterproof fabric cover) which will serve as a great spot for your morning coffee, to relax while your kids are playing and/or to enjoy evening cocktails. Just picture it and make an appointment before it's gone! (id:28006)
67 Crescent Avenue
Central Elgin, Ontario
Beautifully renovated 4-bedroom, 3-bathroom home located on one of St. Thomas most sought-after streets. Set on over 1/3 of an acre, this property offers a private retreat with a sparkling inground pool, gas and wood-burning fire pits, putting green, and pool shed. The home has been completely updated from top to bottom and sits on a picturesque, tree-lined street. Both the front and back yards are nicely landscaped with new patio stone, creating the perfect outdoor living and entertaining spaces. New in 2025, plumbing, wiring, insulation, drywall, flooring, kitchen, bathrooms, trim and paint, outdoor paverstone, landscaping, sod, all pool equipment, furnace, A/C etc. (id:28006)
268 King Edward Avenue
London South, Ontario
SOUTH LONDON - Glen Cairn. Large 3+ bedroom family home. Oversized detached 2 car garage (approx 28'X20') - with heat and extra hydro. Plus a carport. Large living room with fireplace. Separate dining room. Skylight brightens the kitchen. Cozy sunroom off the kitchen. 3 good sized bedrooms. Lower level offers finished family room with bar and gas freestanding fireplace, another bedroom, office, and laundry room. Fenced yard. Lots of parking. Great neighbourhood- - bus route, and walking distance or short drive to grocery stores, Shoppers, Tim Hortons, library, restaurant and all amenities. Just minutes to the 401 highway Close to trails and ponds for outdoor enjoyment. Quick possession available. (id:28006)
11 Westlake Drive
St. Thomas, Ontario
Welcome to this lovely family home in the wonderful North St. Thomas neighbourhood of Dalewood Meadows. This rare 4+1 bedroom, 3.5 bathroom home has the room you need for your large or extended family. The main floor features a great layout with a connected feel from the kitchen, living and dining areas but the main floor powder room is perfectly tucked away from it all. On the second floor you'll find a spacious primary bedroom featuring a walk-in closet and ensuite bath. 3 more well sized bedrooms and another full bath complete this level. The lower level is finished with a family room, bedroom (which includes a Murphy bed) and another full bath. Exterior features a double wide driveway with room for 4 cars leading to a double car garage as well as a fully fenced backyard with plenty of room for playing and entertaining. So many updates by the current owner include roof, lighting, kitchen makeover with newer appliances, carpet on stairs, LVP flooring on second level, storage shelving in garage and utility room, painting inside and out, BBQ gas line, large concrete patio with stamped border and side walkway, garden shed and beautiful perennial gardens. Close to schools, shopping, playgrounds, parks, walking trails and HWY 401. (id:28006)
11241 Imperial Road
Malahide, Ontario
Completely renovated top to bottom, up and down, inside and out, 3 bedroom home with office in the country but close enough to the city to shop, this lovely home offers a comfortable living space, covered deck and fully fenced with a massive yard reaching back 290 feet! Lots of room to play, build a pool, barn or garage. You could have an accessory apartment with its own entrance OR convert this room back to an attached garage. Lots of opportunity here at an affordable price, so call the listing agent today for all of the details and your private showing! (id:28006)
25045 Queens Line
West Elgin, Ontario
This long-established, family-owned floral business has been proudly serving the communities of Dutton, West Lorne, Rodney, and surrounding areas since 1989. Fully operational and well-known for exceptional quality and service, the shop receives steady daily orders for every occasion, including weddings, funerals, and community events, with additional high-volume demand during major holidays such as Christmas, Valentine's Day, Easter, and Mother's Day. The business operated as a successful retail storefront for 30 years and has continued to thrive from the owners' home for the past six years. It features a fully functional website generating consistent online orders, along with the same trusted phone number customers have relied on for 36 years. Included in the sale are a flower cooler, a 5' three-tier LED indoor plant-growing stand, display units, and all supplies needed to continue operations immediately. With a strong reputation, loyal customer base, and deep community connections, this turnkey floral business offers an excellent opportunity for a new owner, with the current owner willing to assist with setup and provide guidance to ensure a smooth transition. (id:28006)
295 Admiral Drive
London East, Ontario
Tucked along the edge of Nelson Park, this recently renovated semi-detached home offers something special for those ready to take the next step into home ownership in east London. Imagine having green space in your backyard-not just something you see, but something you live beside. Morning walks, evening sunsets, and room to breathe, all just steps from your door. Inside, the main floor is thoughtfully designed for everyday living and effortless entertaining. The bright eat-in kitchen features a centre island, stainless steel appliances, and a natural gathering place for friends and family. Just beyond, step outside to your private, tree-lined backyard with ideal southern exposure-perfect for summer evenings, gardening, or simply enjoying the quiet. Upstairs, you'll find three comfortable bedrooms and a well-appointed 4-piece bath, offering flexibility for families, guests, or a dedicated home office. The lower level adds even more living space with a cozy rec-room anchored by an electric fireplace-ideal for movie nights, a play area, or a relaxing retreat. The laundry area also provides valuable storage space to keep everything organized. Whether you're buying your first home or looking for a move-in ready property in a connected, community-focused neighbourhood, this is an opportunity to put down roots beside one of east London's most loved parks. (id:28006)

