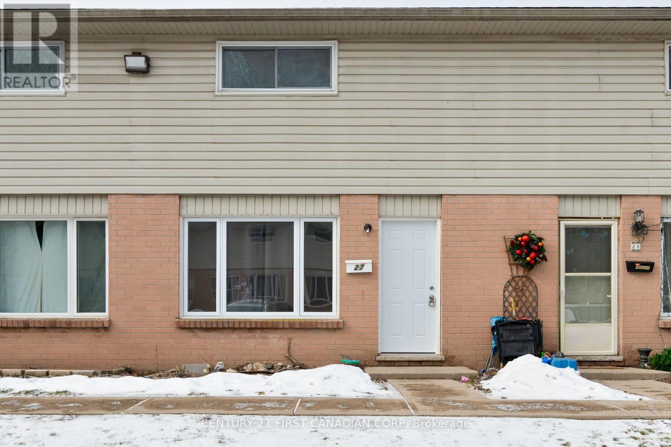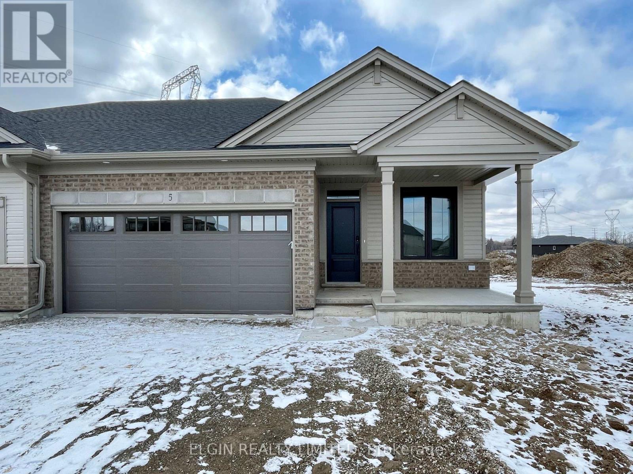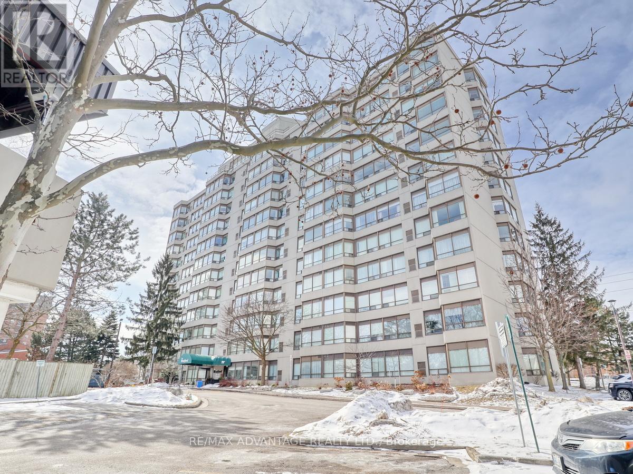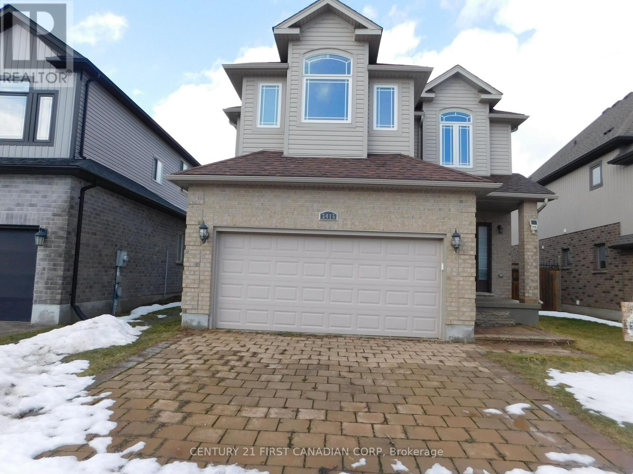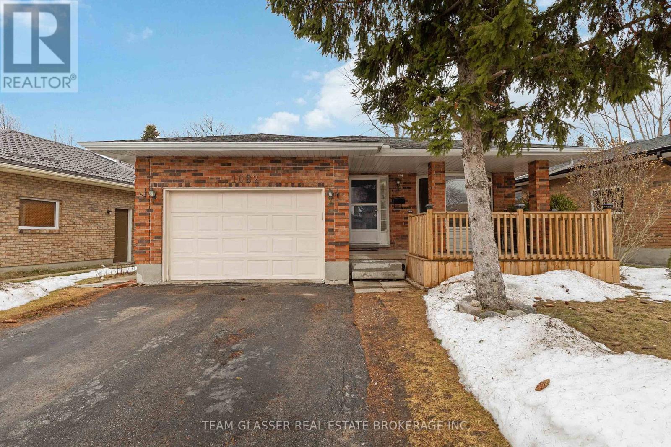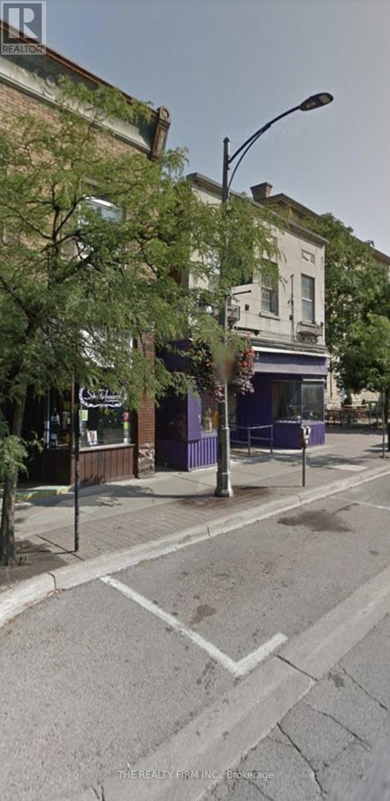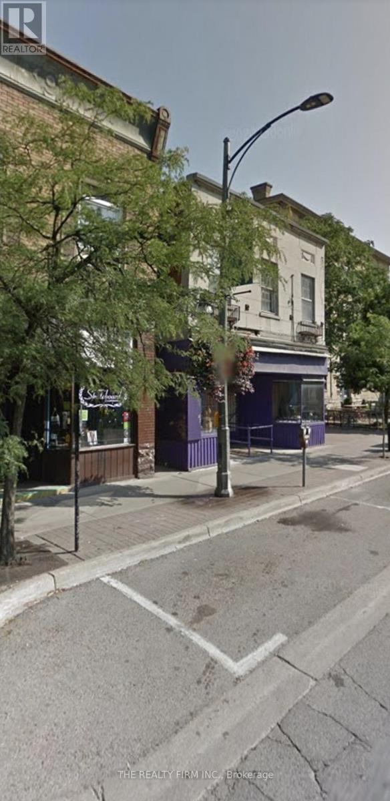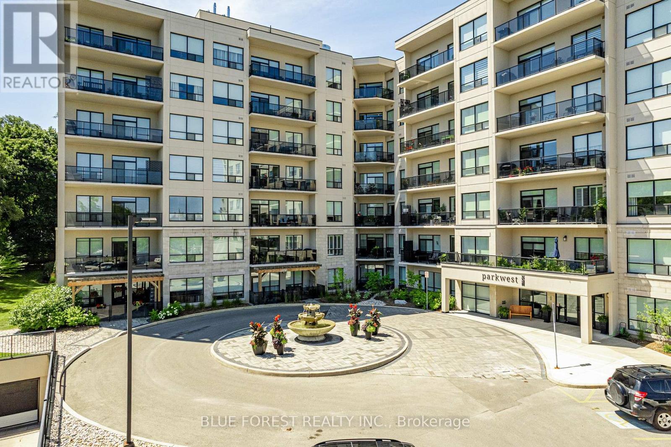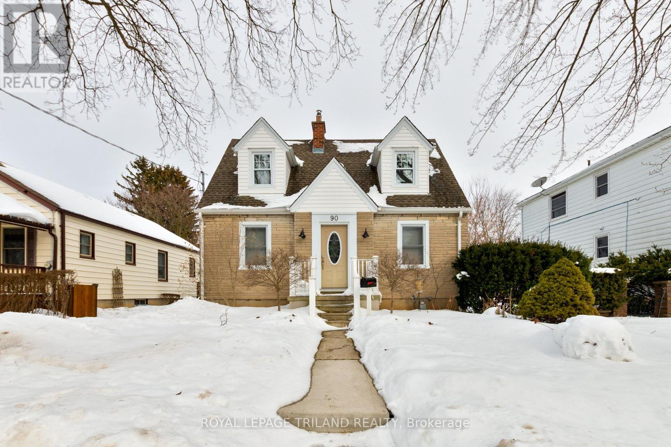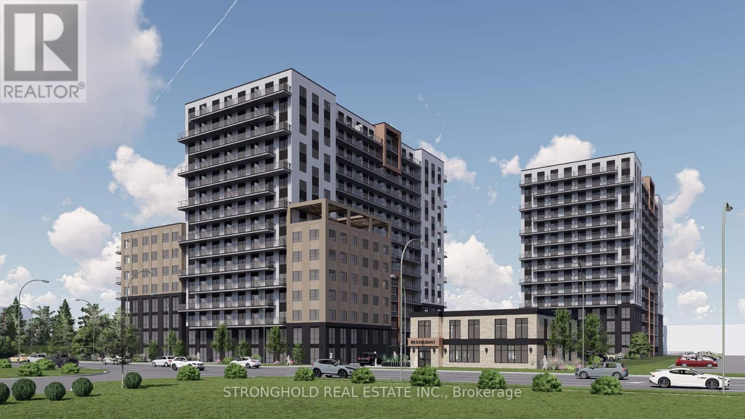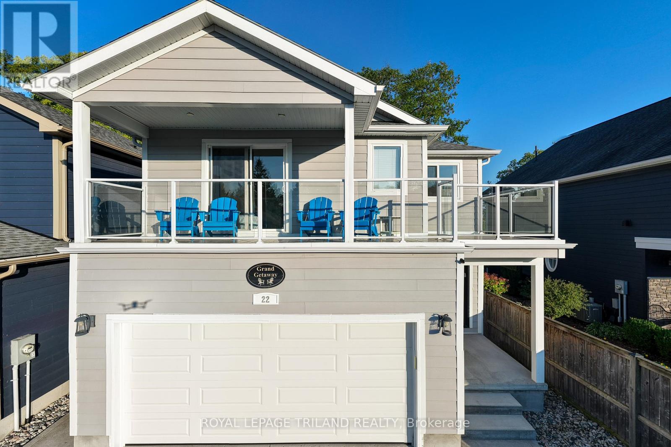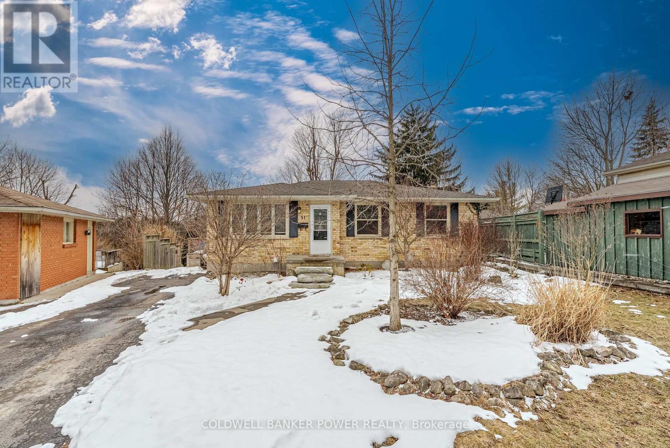27 - 45 Gatewood Place
London East, Ontario
Welcome to 45 Gatewood Place, Unit 27! This beautifully maintained 3-bedroom, 2-bathroom townhouse offers the perfect blend of comfort, functionality, and value - ideal for first-time home buyers, growing families, or savvy investors! The bright and spacious main floor features modern flooring and plenty of natural light, creating a warm and inviting living space. The open layout flows effortlessly into the kitchen and eat-in kitchen area, complete with a walkout to a private rear patio-perfect for relaxing or entertaining friends! Upstairs, you'll find three generously sized bedrooms, including a primary bedroom with ample closet space, along with a well-appointed full bathroom. The partially finished basement adds flexible living space that can easily serve as a recreation room, home office, or gym, plus a large laundry and storage area for added convenience. Located close to shopping, schools, parks, playgrounds, public transit, and major routes - with easy access to Western University and Fanshawe College. Whether you're looking for a move-in ready home or a smart investment opportunity, this property checks all the boxes. Don't miss your chance! (id:28006)
5 Horizon Court
Central Elgin, Ontario
Move-in ready, this beautifully designed bungalow semi-detached home by Hayhoe Homes offers 4 bedrooms (2+2), 3 bathrooms, and an attached 2-car garage, set on a pie-shaped lot on a cul-de-sac. The open-concept main floor features 9' ceilings and luxury vinyl plank flooring throughout, highlighted by a designer kitchen with quartz countertops, tile backsplash, pantry, and a central island that flows seamlessly into the great room with fireplace and dining area with a patio door leading to a rear deck overlooking the backyard. The spacious primary suite includes two closets (walk-in & standard) and private 3-piece ensuite with walk-in shower, complemented by an additional bedroom, a full bath, and convenient main floor laundry. The finished basement offers additional living space with a finished family room, 3rd & 4th bedrooms and bathroom. Additional highlights include a covered front porch, central air conditioning, HRV system, Tarion New Home Warranty, and numerous upgrades throughout. Located in the sought-after Lynhurst community, just minutes to London and the amenities of St. Thomas. Taxes to be assessed. (id:28006)
205 - 744 Wonderland Road S
London South, Ontario
Now available in the lovely Westford Building! This is a pretty 2 bedroom condo with a bright eastly exposure and views of the outdoor evergreens. Convenient floor plan with extra storage and in unit laundry. The kitchen has a wall pantry and a counter height bar area that is open to the large living/dining room. In unit laundry, updates in both baths, master bedroom has a 3 pc ensuite and walk in closet too! You can enjoy convenient underground parking, a rooftop patio with tree top views and a communal BBQ, exercise/ gym room, games room, sauna and rental party room with kitchenette. Easy & convenient condo living just steps from Westmount mall. Hop skip and a jump to popular Westwood Centre shopping and dining. Hard to find 2nd floor living in this well cared for building! (id:28006)
3415 Paulpeel Avenue
London South, Ontario
This beautiful 2 storey home offers an ideal blend of space, comfort, and modern living - perfect for families or professionals looking for a long-term rental with their expanding family, 4+2 bedrooms and 3.5 bathroom, modern open concept living and dining with big kitchen space and lots of cabinets along with 4 stainless steel appliances and granite countertops. Two big living and family rooms with 9 foot ceiling. Four oversized bedrooms in the second floor including the primary room with walk in closet and 4 pieces ensuite. Basement completely finished with recreation room, 2 bedrooms and a full bathroom. Patio from the kitchen to sun deck and fenced big backyard with storage shed. Double garage with remote control and inside entry. Quiet street close to all amenities and HW401. (id:28006)
1082 Lawson Road
London North, Ontario
Attention investors, parents and University of Western Ontario students! Have it all at 1082 Lawson with the perfect location, high rent area, great house with very easy maintenance, this 100% TURNKEY 8-bedroom, 3-bathroom, brick bungalow home with large garage and double driveway is located in desired North-West London. 1-MINUTE-WALK to bus stop, and ONE BUS RIDE (10 Minutes) to Western University. 5 bedrooms on main level, +3 bedrooms in the basement including a unique 2-bedroom apartment-like area. 2 kitchens, 2 laundry sets. New gas fireplace, new fence, renovated kitchen, Newer gas hot water tank and furnace (2020), furnace/AC/Water Heater all owned, nothing rented, newer central vac (2021) and new front deck. Whether you have family to occupy part of the house, or want a long-term amazing return on investment property (high CAP rate), this house is a must-see. (id:28006)
616 Dundas Street E
London East, Ontario
Old East Village gem ready for your elegant touches: Welcome to 616 Dundas St. Have you wanted to be the master of your destiny by operating a successful business in a vibrant part of the City, while you and your family enjoy a spacious onsite residence right above? It really is the Canadian dream--and you can have it--in Downtown London, Ontario! Called the Forest City, it is designated as one of Canada's top cities due to it's leafy tree-lined streets, world class hospitals and top University & College! This property is located just steps from the birthplace of insulin; Sir Frederick Bantings' Museum; The Western Fair District & Kelloggs Entertainment Hub. Acquire this unique property complete with 2 stores, operate them separately or together. Some miscellaneous items remain from when the previous shopkeeper had Gifts & More, and these are included. There are also two basement level spaces with separate front street access which can be used as storage or rented out. Upstairs find a spacious 2 bedroom residence with 1 bath and a large living space plus roomy dining/office combo plus with an upper level deck for recreational use. Out back there is plenty of parking accessed by a private lane. This property needs a little love and some elbow grease, but once done, it can be, again, one of London's most significant retail spaces! Ask about the cities' loans and grants like: Façade Improvement Loan; Upgrade to Building Code Loan; Core Area Safety Audit Grant; Rehabilitation and Redevelopment Tax Grant; Residential Development Charges Grant. This is a lovely retail/residential property and is a must see! Book your viewing today. (id:28006)
616 Dundas Street E
London East, Ontario
Old East Village gem ready for your elegant touches: Welcome to 616 Dundas St. Have you wanted to be the master of your destiny by operating a successful business in a vibrant part of the City, while you and your family enjoy a spacious onsite residence right above? It really is the Canadian dream--and you can have it--in Downtown London, Ontario! Called the Forest City, it is designated as one of Canada's top cities due to it's leafy tree-lined streets, world class hospitals and top University & College! This property is located just steps from the birthplace of insulin; Sir Frederick Bantings' Museum; The Western Fair District & Kelloggs Entertainment Hub. Acquire this unique property complete with 2 stores, operate them separately or together. Some miscellaneous items remain from when the previous shopkeeper had Gifts & More, and these are included. There are also two basement level spaces with separate front street access which can be used as storage or rented out. Upstairs find a spacious 2 bedroom residence with 1 bath and a large living space plus roomy dining/office combo plus with an upper level deck for recreational use. Out back there is plenty of parking accessed by a private lane. This property needs a little love and some elbow grease, but once done, it can be, again, one of London's most significant retail spaces! Ask about the cities' loans and grants like: Façade Improvement Loan; Upgrade to Building Code Loan; Core Area Safety Audit Grant; Rehabilitation and Redevelopment Tax Grant; Residential Development Charges Grant. This is a lovely retail/residential property and is a must see! Book your viewing today. (id:28006)
406 - 1200 Commissioners Road W
London South, Ontario
Stylish and modern 6-year-old condo (Parkwest) perfectly situated across from the scenic Springbank Park in highly sought-after Byron. The bright, contemporary kitchen is thoughtfully designed for both style and function, featuring crisp white cabinetry, stainless steel appliances, quartz countertops, tile flooring, and a convenient breakfast bar that opens to the main living area. The open-concept layout flows effortlessly into the dining and living spaces, finished with warm laminate flooring and anchored by a sleek electric fireplace. The South facing unit enjoys sunshine throughout most of the day, creating a warm and inviting atmosphere year round. Step out onto your private balcony, surrounded by mature trees, an ideal spot to enjoy morning coffee or unwind in peace. The spacious primary bedroom boasts a professionally designed walk-in closet and large windows that flood the room with natural light. A versatile den provides the perfect flex space for a home office, guest room, or reading nook. The oversized 5-piece bathroom is both elegant and functional, offering double sinks, quartz countertops, large tub, and a glass-enclosed shower. Additional features include in-suite laundry, owned underground parking space, and a private storage locker. Residents enjoy exceptional amenities, including a stylish party room with pool table, kitchen and lounge area; a fully equipped fitness room, two outdoor patios, a guest suite, and even a private golf simulator room. Ample visitor parking. Enjoy direct access to the park with walking trails along the Thames River. Walking distance to shopping, restaurants, and bus stop. For those avid skiers, Boler Mountain is just minutes away. Condo fees include heating, air conditioning, water, building insurance, and outdoor maintenance making for effortless living in a truly exceptional location. (id:28006)
90 Locust Street
St. Thomas, Ontario
90 Locust Street offers more than just a roof over your head - it offers a lifestyle rooted in community and comfort. This classic 1.5 storey home perfectly captures the balance of character and functional living, making it an ideal sanctuary for those who value both aesthetic and ease. As you pull into your private driveway, the neighbourhood's quiet energy immediately makes you feel at ease. Stepping inside, the layout invites you to slow down and enjoy the art of living. The main floor is anchored by a formal dining room, a space designed for long Sunday brunches, candlelit dinners, and the kind of conversations that linger well after the meal is over. Transitioning toward the back of the home, the rear mudroom provides a dedicated "buffer zone" for organized living, keeping the main living areas pristine while offering the extra space needed for seasonal gear, strollers, or pet essentials.The upper level houses three bedrooms, providing a peaceful retreat for the whole family, serviced by an updated main bath. For those looking for a bit more versatility, the partly finished basement with half bath offers a blank canvas - perfect for a cozy media den, a workout studio, or a quiet office away from the household buzz. Step outside into the fully fenced backyard, your own private outdoor oasis. Whether you're hosting a summer barbecue, watching the dogs run, or simply enjoying a morning coffee under the shade of mature trees, this space is built for memories. Living here means being part of a neighborhood where evening strolls under the historic tree canopy are the norm, and the best of St. Thomas is just moments away. (id:28006)
1269 Hyde Park Road
London North, Ontario
1269 Hyde Park Road presents a rare opportunity to acquire a fully approved, high-density mixed-use development site in one of London's most established and desirable neighbourhoods - Oakridge. Situated on approximately 3.2 acres with strong frontage along Hyde Park Road, the property is positioned within a high-income, supply-constrained submarket known for long-term residents, strong homeownership, and exceptional livability. The site has planning approval in place for a major mixed-use high-rise redevelopment consisting of two 15-storey residential towers totaling 502 units, anchored by an 8-storey mixed-use podium with live/work units fronting Hyde Park Road. The approved concept also includes a separate 2-storey commercial building permitted for restaurant, retail, and office uses, creating additional income potential and a strong mixed-use street presence. Parking is accommodated through a combination of underground and structured parking, with additional surface parking serving the standalone commercial component. A multi-use pathway along the north property boundary enhances connectivity and aligns with municipal active transportation objectives. With approvals in place, the site offers a materially de-risked entitlement profile and a clear path to execution. Located along a major arterial corridor, the property benefits from excellent access to London Transit Commission routes, major shopping nodes, schools, parks, professional services, and nearby regional connections to Highways 401 and 402. Its proximity to Western University, employment areas, and established amenities supports long-term rental demand and reinforces the site's appeal for large-scale urban intensification. Data room available upon request. (id:28006)
22 Wondergrove Court
Lambton Shores, Ontario
5 BEDROOM / 4 BATHROM + 2 GARAGE 2019 DAZZLER - Steps from Main beach in Grand Bend, here's a newer 5 bed/4 bath home in Grand Bend's sought after Village sector w/impressive rental income going right back into your pocket! Whether it's for a retirement pad, family cottage, year round home with an easy walk to Grand Bend amenities, or a rental income machine, this house has all the bedrooms and bathrooms you've been looking for! With balconies on both sides of the home, this is one of the most impressive homes in the private Wondergrove subdivision. Only 7 yrs old, this wonderful 2 story charmer train beats ANYTHING in the downtown area for value on your dollar! Experience a level of privacy unmatched in the Village's only private subdivision, but still walk to to almost EVERYTHING in less than 5 minutes, including our world class beach & sunsets. Features in the home include large master with ensuite & walk-in closet, upper level laundry, 3 additional bedrooms & another full bath upstairs + upper level laundry, open concept main floor, 2 car garage & parking for 2 more, large sundeck - the list goes on. Kitchen boasts quartz counters w/ all appliances included plus the washer/dryer upstairs are also included! The Hardie board siding will be maintenance free for years to come! To top it off, house may be available FULLY FURNISHED with the kitchen fully equipped - a legitimate turnkey package at a fantastic price! This place doesn't need a thing, literally blowing away everything else this price range downtown! Book your showing TODAY! FREEHOLD VLC (vacant land / freehold condo) FEES OF $131.50 MONTHLY COVER MAINT. OF FENCE, COMMON AREA, SNOW REMOVAL ON ROADS, ROADS, ETC. (id:28006)
31 Key Hill Road
London North, Ontario
Welcome to this solid all-brick 3+2 bedroom, 2 full bath bungalow nestled on a quiet, tree-lined street in desirable North West London. Situated on an impressive pie-shaped lot-expanding to 82 feet across the rear-this property offers exceptional outdoor space and versatility in one of the city's most desirable neighbourhoods. Located close to top-rated schools, shopping, parks, and amenities-and just minutes to Western University and University Hospital-this home is perfectly positioned for first-time buyers, empty nesters, investors, or those seeking a smart condo alternative. Currently family-owned and rented to Western students, the property will be vacant as of April 30, 2026, offering flexibility for owner-occupancy or continued investment at market values. The main floor features hardwood flooring throughout, a welcoming family room upon entry, and a spacious eat-in kitchen perfect for everyday living and entertaining. Three generous bedrooms and a well-appointed 4-piece bath complete the level, offering comfort and functionality for families or downsizers alike. The fully finished lower level adds incredible value, boasting all new luxury vinyl plank flooring, two additional bedrooms with egress windows, a beautifully renovated 3-piece bathroom, a large family room, dedicated laundry area, and excellent storage space. With a separate entrance providing direct access to the backyard, the layout offers fantastic potential for multi-generational living or income opportunities. Step outside to enjoy the fully fenced backyard, complete with an oversized deck, expansive green space, and a large storage shed-ideal for kids, pets, gardening, or summer gatherings. Recent updates include new roof (2023), completely renovated lower bath (2023), new washer & dryer (2023). A rare opportunity to purchase a move-in-ready home in a prime North London location. (id:28006)

