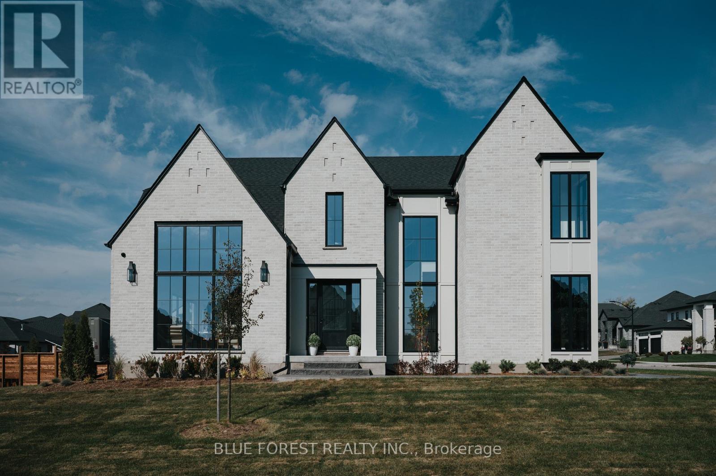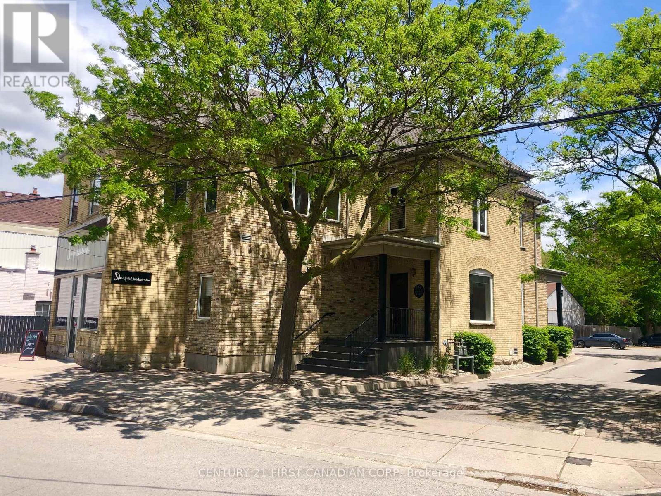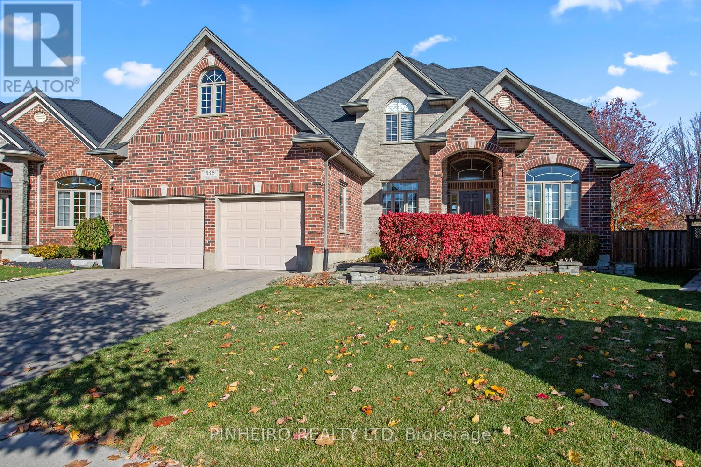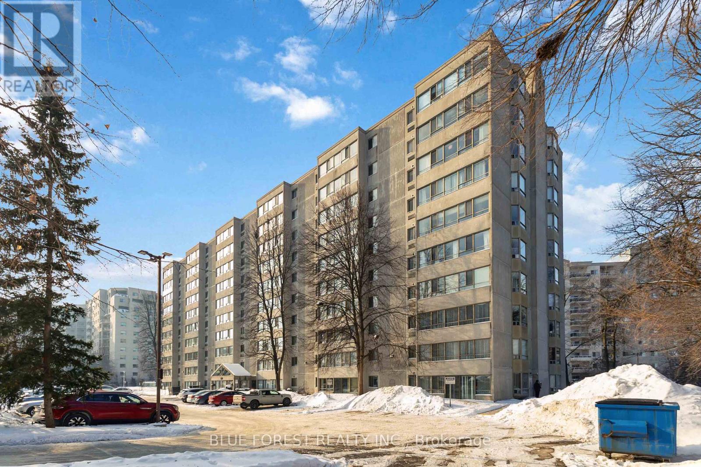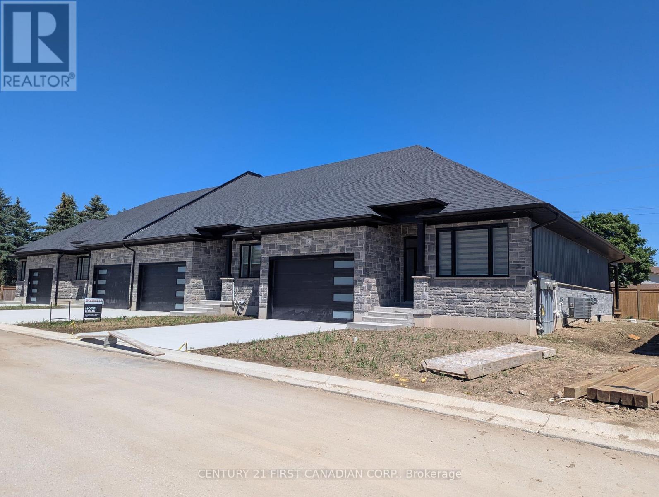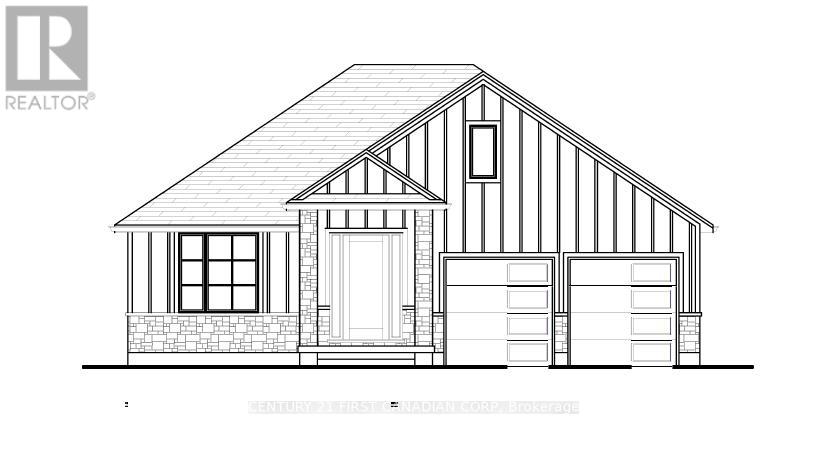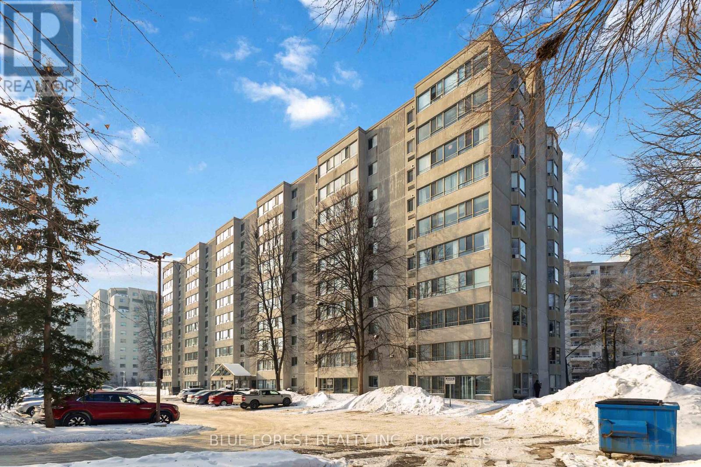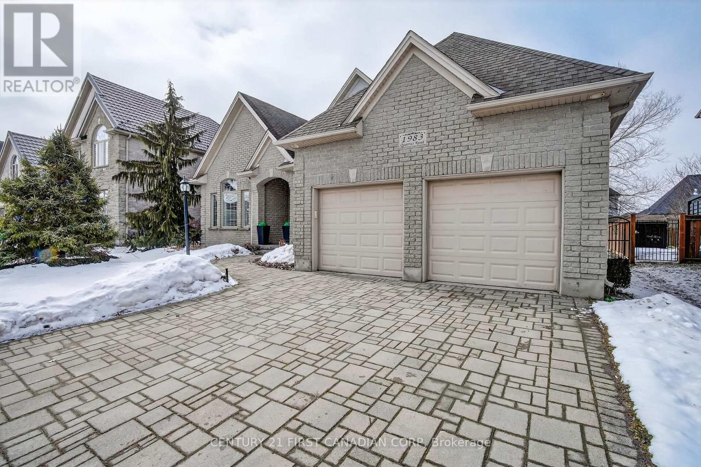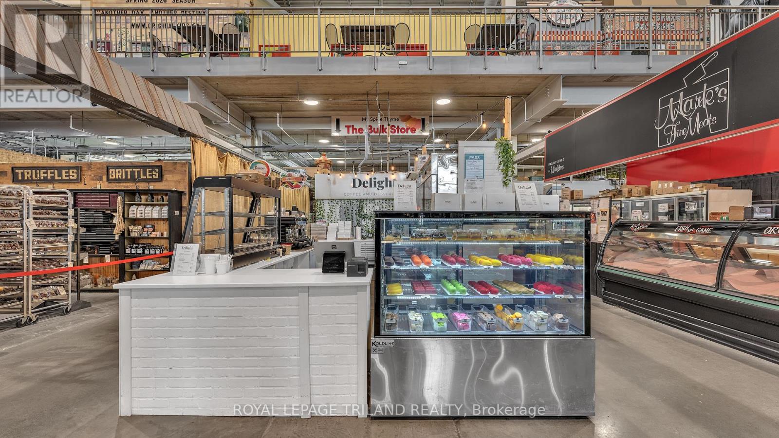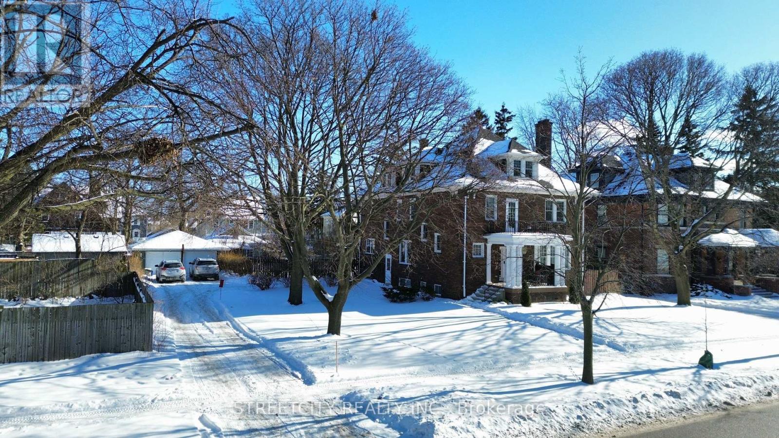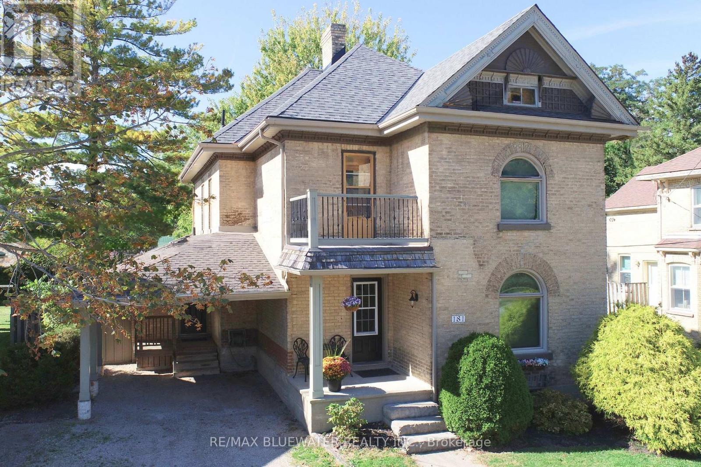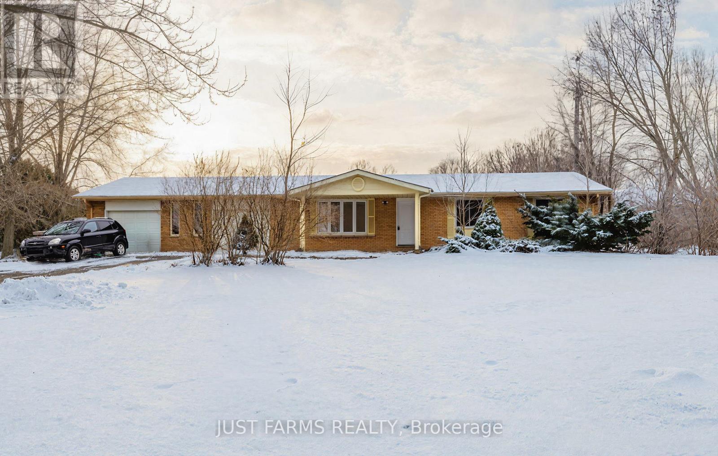4 Edgeview Crescent
Middlesex Centre, Ontario
Woodfield Design + Build is excited to offer this custom Edgeview Model! This beautifully designed residence combines modern architecture with thoughtful functionality across two spacious levels. Inside, you'll find 4 generously sized bedrooms, 3.5 baths, a dedicated office, and a show-stopping vaulted great room that flows into a bright dinette and sleek kitchen with soaring ceilings. The open-concept layout is perfect for entertaining, while the covered porch and large windows invite in natural light and outdoor charm. Retreat to the luxurious primary suite featuring a large walk-in closet and spa-inspired ensuite. 3 additional bedrooms and shared bath provide flexible space for family or guests. Situated on a corner lot with a 3-car garage and loaded with upgrades. This is where comfort meets sophistication. (id:28006)
148 Wortley Road
London South, Ontario
Heart of Wortley Village - Incredible Opportunity to get into a PRIME location in the village! Approx 1170 sq ft flat commercial space available! Completely Renovated top to bottom and currently set up as a boutique retail shop. This unit features High ceilings, Open concept, many possible uses including retail, medi-spas, hair/nail, office, medical, dental, specialty shop and more. Possibilities are endless. Unit features lots of natural light, wheel chair access & parking. All utilities are separate(hydro/gas) Energy efficient building. Landlord can build to suit. Excellent location and ideal business setting! Flexible Closing. Note: *All Custom Built-ins, Existing fixtures and furnishing are Included for use if requested* Please do not disturb current tenants. Turnkey Operation - Call Today for more details and a private tour. (id:28006)
538 Cottontail Crescent
London North, Ontario
Welcome to this beautifully appointed executive two-storey home on an oversized lot in Uplands where thoughtful design and everyday comfort come together seamlessly. The open-concept main floor is filled with natural light and highlighted by high ceilings that create a warm and airy atmosphere. The kitchen, dining, and living areas flow together beautifully, making this space ideal for family gatherings and entertaining. Large windows overlook the backyard, bringing the outdoors in and enhancing the welcoming feel of the home. Additional features include a two storey foyer, convenient main-floor office, laundry room, a walk-in coat closet, and a stylish two-piece powder room. Offering four spacious bedrooms upstairs, the home features a primary retreat w/ tray ceiling complete with a private ensuite and walk in closet as well as an additional full four-piece bathroom on the second floor. The fully finished basement expands the home's living space and includes high ceilings , large rec room, a three piece bath, storage and an additional bedroom (currently used as a home gym). With its functional layout, the lower level also provides outstanding in law suite potential, ideal for multi-generational living or future income opportunities. Outside, the private, oversized backyard feels like a personal retreat. Surrounded by mature greenery and green space, the in-ground Pioneer Pool and professional landscaping installed in 2022 invites you to relax, entertain, and enjoy summer days in privacy. Whether hosting poolside gatherings around the natural gas fire pit, relaxing on the hardwood deck or unwinding in the evenings, this outdoor space offers a perfect blend of beauty and tranquility. An attached double-car garage and a bonus storage room adds convenience completing this exceptional property. New roof installed in 2021. Steps to Jack Chambers Public School and north London amenities including UWO and Masonville Mall. (id:28006)
510 - 570 Proudfoot Lane
London North, Ontario
Welcome to this beautifully renovated 1,158 sq. ft. corner-unit condo offering 2 spacious bedrooms and 1.5 bathrooms. This unit has been extensively updated, featuring an expanded kitchen, new flooring, and a bright open-concept layout. A large wall of windows in the living and kitchen area floods the space with natural light, while the bay window overlooks a serene, treed side yard. The redesigned hallway provides additional storage and improved access to the 3-piece bathroom. The second bedroom includes custom built-in closet organizers and new closet doors. Quiet, well-maintained building conveniently located near Western University, Costco, and a wide range of amenities. (id:28006)
8 - 32 Postma Crescent
North Middlesex, Ontario
MOVE-IN READY! Welcome to the Ausable Bluffs of Ailsa Craig, where quality craftsmanship meets modern design in this beautifully built single-floor freehold condo by Morrison Homes. Offering exceptional modern charm and desirable amenities, this home features an open-concept main floor with 2 spacious bedrooms and 2 full bathrooms. The kitchen is thoughtfully designed with sleek quartz countertops, stylish wood cabinetry, and contemporary finishes, while luxury vinyl flooring flows throughout the home, providing both durability and timeless appeal for families of all sizes. The finished basement expands your living space with a comfortable recreation room, a third bedroom, and a 4-piece bathroom-perfect for guests, family living, or a private retreat. Blending practicality with sophistication, this Morrison Homes built residence presents an outstanding opportunity to enjoy modern, low-maintenance living in the heart of Ailsa Craig. The common element fee includes full lawn care, full snow removal, common area expenses, and management fees.**Property tax and assessment not yet set. *Note: Interior photos, virtual tour and video are from similar models; some upgrades or finishes may not be included.** (id:28006)
Lot 62 Bouw Street
Dutton/dunwich, Ontario
Welcome to your dream home in the desirable Highland Estates subdivision in Dutton! This to-be built bungalow, with 3 bedrooms and 2 bathrooms offers modern comfort and style with a thoughtful layout designed for family living. The main level features 3 spacious bedrooms, including a primary bedroom with a luxurious four-piece ensuite and a generous walk-in closet. The heart of the home includes an open concept kitchen, dining area, and great room with a cozy fireplace, perfect for relaxing evenings. A convenient mud/laundry room with direct access to the attached two-car garage ensures practicality and ease of living. Additionally, the main floor includes a four-piece bathroom for the additional bedrooms and guests. The unfinished basement offers endless possibilities. Located in Dutton, this home is just minutes to the 401, 20 minutes to London and is zoned for great schools and close to all amenities. This vibrant rural community offers trails, golf, fishing, local swimming pool, accessible splashpad, and so much more. From energetic ball tournaments, and annual festivals to peaceful countryside, Dutton Dunwich has something for everyone! (id:28006)
510 - 570 Proudfoot Lane
London North, Ontario
Welcome to this beautifully renovated 1,158 sq. ft. corner-unit condo offering 2 spacious bedrooms and 1.5 bathrooms. This unit has been extensively updated, featuring an expanded kitchen, new flooring, and a bright open-concept layout. A large wall of windows in the living and kitchen area floods the space with natural light, while the bay window overlooks a serene, treed side yard. The redesigned hallway provides additional storage and improved access to the 3-piece bathroom. The second bedroom includes custom built-in closet organizers and new closet doors. Quiet, well-maintained building conveniently located near Western University, Costco, and a wide range of amenities. Current tenant will be moving out on March 15th. Unit will be available for both lease and purchase. (id:28006)
1983 Quarrier Road
London North, Ontario
Welcome to your next family home in sought-after Sunningdale, the perfect blend of space, style, and convenience for busy professionals with children. Thoughtfully designed for modern family life, this home boasts incredible curb appeal, a two-car garage, and over 3,000 sq. ft. of versatile living space.As you enter, you're welcomed by a bright landing and refinished wood floors that flow seamlessly throughout the main level. The elegant sitting room connects to a formal dining space, ideal for hosting gatherings or enjoying family dinners. At the heart of the home is a chef's kitchen with brand new quartz countertops, a gas stove, a sit-in island, and breakfast nook that makes for functional morning routines before school and work.The spacious living room features a cozy gas fireplace and built-in cabinetry providing a perfect spot to unwind as a family. The main floor also includes a private bedroom with a 4-piece ensuite, mudroom, and laundry area that is great for visiting relatives or elderly parents.Upstairs, the generous primary suite includes a walk-in closet and luxurious 5-piece ensuite, creating a restful retreat. Three more spacious bedrooms and a 4-piece bath offer plenty of room for kids of all ages. The fully finished basement is a true bonus with a large rec/media room (complete with a stage for kids' talent shows or karaoke), wet bar, gym space, and two additional rooms, one fully soundproofed, perfect for home offices, music studios, or quiet study zones. Outside, enjoy a lush and private, fully fenced-in backyard with stamped concrete patio- ideal for family BBQs, summer parties and playtime. Located just minutes from University Hospital, Masonville Mall, Western University, great restaurants, and some of the city's top-rated schools including Masonville P.S., St. Catherine of Siena, Lucas SS, and St. André Bessette. Plus, parks and playgrounds are just a short walk away. This home checks all the boxes for growing families who want it all! (id:28006)
130 King Street
London East, Ontario
Own a standout bakery and café in the heart of downtown London at the historic Covent Garden Market. Surrounded by steady foot traffic from students, professionals, residents, and tourists, this prime location offers exceptional visibility. 'Delight' serves up viral, realistic fruit pastries that draw consistent crowds, the business is fully equipped and turnkey - no baking experience required and all equipment included. This stall has significantly lower overhead costs compared to a standalone shop with a base rent of only $895.56/month. The market itself is a lively destination filled with diverse merchants, special events, and year-round activity that keeps customers coming back. Don't miss out on this rare opportunity to join the thriving Market community and grow your business in a supportive, high-traffic environment. (id:28006)
326 Vidal Street N
Sarnia, Ontario
This impressive 3-storey Century home delivers the space today's growing families rarely find, combining classic charm with the comfort of a fully modernized home. A grand foyer welcomes you into a bright living room with a gas fireplace, a formal dining room perfect for hosting large family dinners, a private office, a powder room, and a beautiful kitchen with steps to the backyard oasis. The 2nd level features 4 spacious bedrooms +walk-in closets, a balcony, and a beautifully appointed 5 pc bathroom +laundry. The 2nd staircase leads to the third floor, which offers two additional oversized bedrooms, ample storage, and a 4 pc bathroom-ideal for teens, guests, or multigenerational living. The triple-brick renovated basement has a separate side entrance to a fully legal suite: a complete 2-bedroom apartment with a fully equipped Kitchen, used as a licensed short-term rental. Plus a 3rd bedroom with a wet bar, the 5th bathroom, and a 2nd laundry suite. Situated on nearly one-third of an acre, the fully fenced yard features a 20x40 inground pool with a newer liner, pump and filter, a 6-person hot tub, plenty of green space for kids to play, a detached double garage, and a generous concrete driveway. The substantial upgrades include: a 200-amp electrical service, new water and sewer lines installed in 2022, and fully upgraded heating and cooling infrastructure, including a high-efficiency boiler with an individual hydronic system, smart thermostats in every room, ductless A/C, a hybrid hwt, and vinyl windows. Don't miss out on this Opportunity to own a stunning character home with gleaming hardwood floors and exceptional craftsmanship, where all the heavy lifting has already been done. -offering space, comfort, and income potential in a prime location. (id:28006)
181 Parkhill Main Street
North Middlesex, Ontario
NICELY APPOINTED YELLOW BRICK CENTURY HOME OFFERING LOTS OF CHARACTER IN THE 2,221 SQ FT OF LIVING SPACE! Welcome to 181 Parkhill Main Street, Parkhill where you find a unique balance of century home charm and modern updates. Great curb appeal with the yellow brick, decorative trim, covered front porch, carport and more. Step inside the entrance foyer that leads into the expansive living room. Hardwood flooring throughout living and dining rooms with lots of large windows for lots of natural light. Living room is so large enough that it allows for two seating areas! Sit around the fireplace accented with tile and decorative wood mantle. Double glass doors leads into the dining room from one doorway and an ornate entrance way with columns leading into the kitchen from the other entrance. Nicely updated kitchen allows for eat-up bar, lots of cabinetry, lots of counter space, stainless steel appliances, slate tile flooring and more. Off of kitchen is the covered carport entrance that leads into mudroom that includes laundry and two piece bathroom. The second level landing offers access to your very own balcony. Primary bedroom with three piece ensuite and walk-in closet large enough for make up vanity. Second level allows for another two generously sized bedrooms and four piece bathroom. Full basement which includes the utility room offers lots of space for storage. Step onto the expansive back deck overlooking the fenced back yard. Driveway with carport allows for three cars with space for a couple more on the other side of home when needed. This home has lots of character with the original doorknobs, hardwood flooring, glass panel doors, decorative trim, wide baseboard trim, stained glass and much more that makes this a special home indeed. Parkhill is a great place to live for all ages with an active downtown core, community groups and rec centre! Only a 30 minute drive from London and a 15 minute drive from Grand Bend and the shores of Lake Huron. (id:28006)
612 Trillium Drive
Southwest Middlesex, Ontario
Beautiful 5-Acre Hobby Farm - Updated Ranch Home with Shop, Pond & Pasture. Experience peaceful country living on this picturesque 5-acre hobby farm. This beautifully updated 3-bedroom, 2-bath ranch offers modern comforts, abundant outdoor space, and versatile A3 zoning-perfect for hobby farming, workshop use, or simply enjoying the tranquility of rural life. Step inside to a newer, updated kitchen featuring stainless steel appliances, porcelain tile flooring, quartz countertops, and exceptional cupboard space. The spacious living room is filled with natural light from the bay window, while all bedrooms feature warm, polished hardwood flooring. The partly finished basement adds even more usable space, complete with a rec room, laundry area, and generous storage. Outdoors, the property truly shines. A double-wide driveway offers parking for 6 vehicles and leads to the double car garage and welcoming covered front porch. Enjoy your morning coffee or evening sunsets on the deck in the back yard overlooking the serene pond, surrounded by mature trees. A separate fenced section is ideal for livestock-perfect for sheep, chickens, or other small animals. For hobbyists or business owners, the impressive 45' x 45' shop with hydro, water, and a durable steel roof provides endless possibilities. And with municipal water, you enjoy country living without the upkeep of a well. Major updates in recent years include a furnace (2021), owned hot water tank, roof improvements, and more - offering peace of mind and efficient living. Conveniently located just minutes from nearby towns, 15 minutes to Hwy 401, and an easy 35-minute drive to London or Chatham, this property offers the perfect blend of rural charm and modern accessibility. (id:28006)

