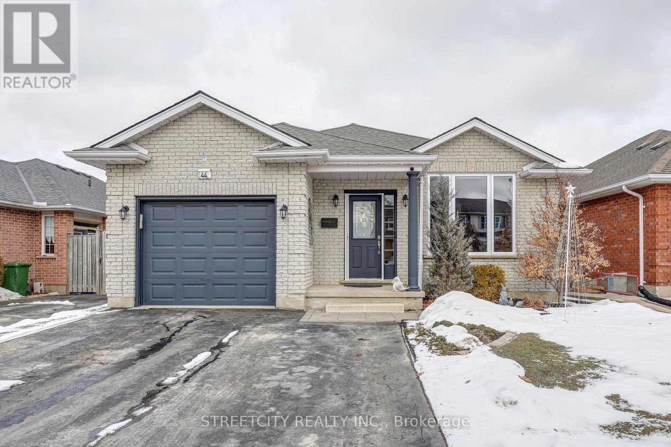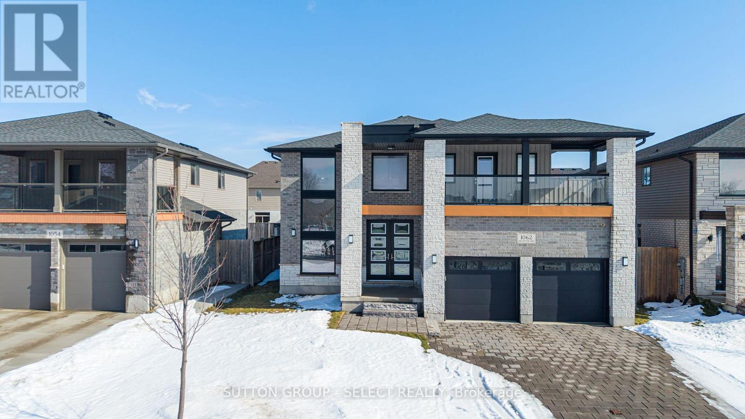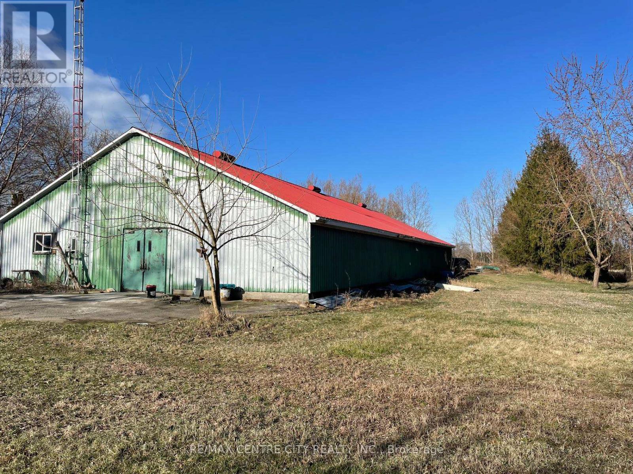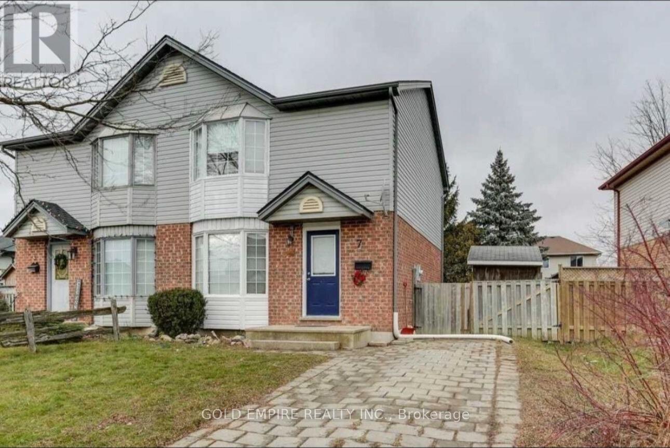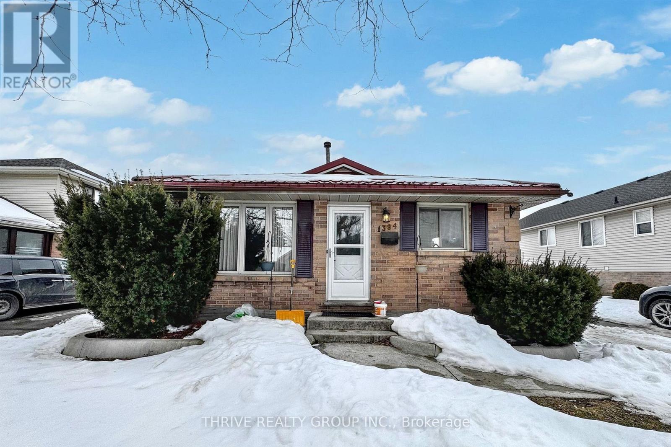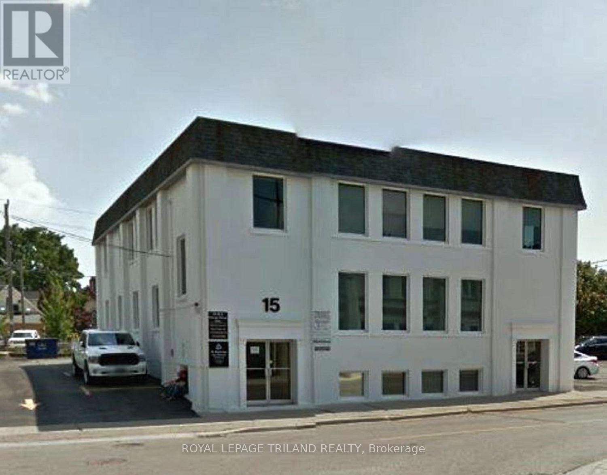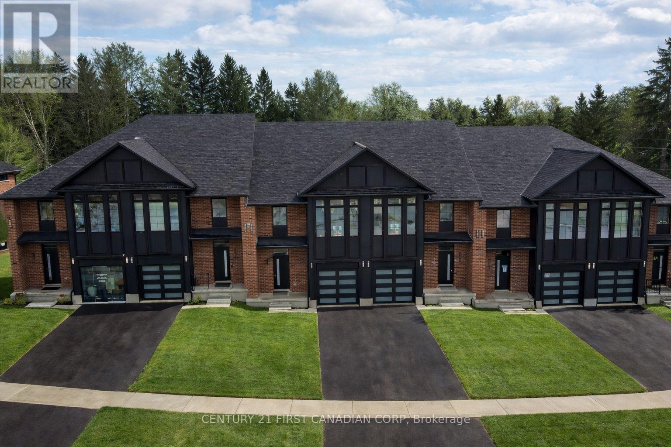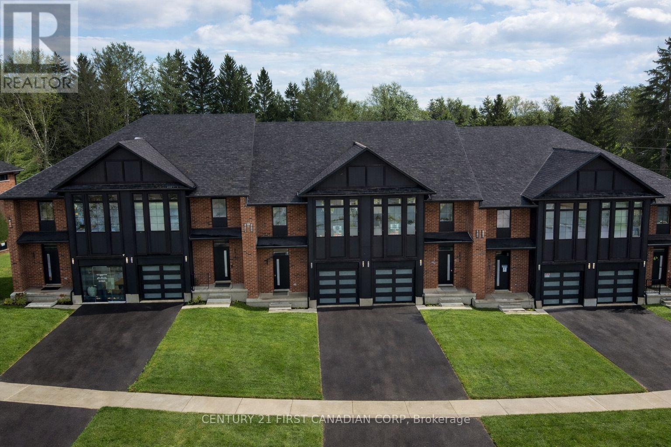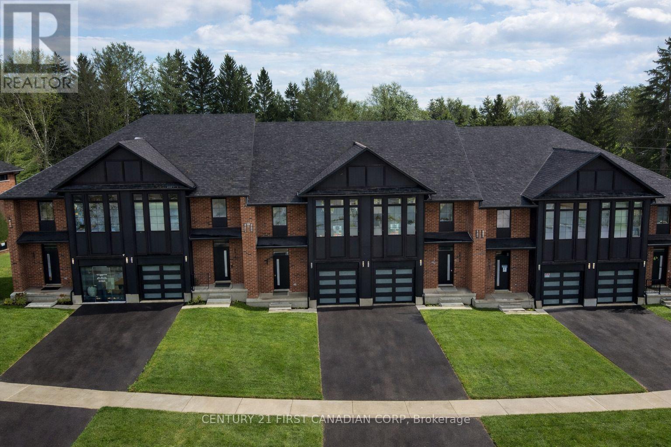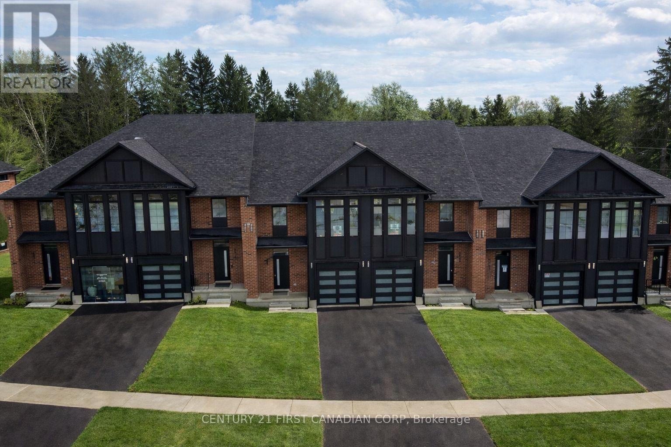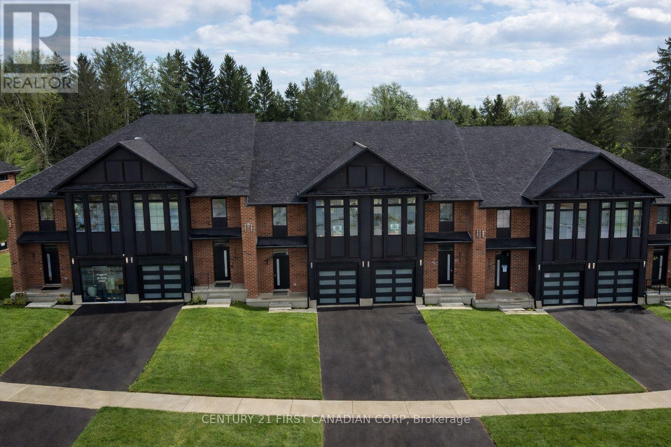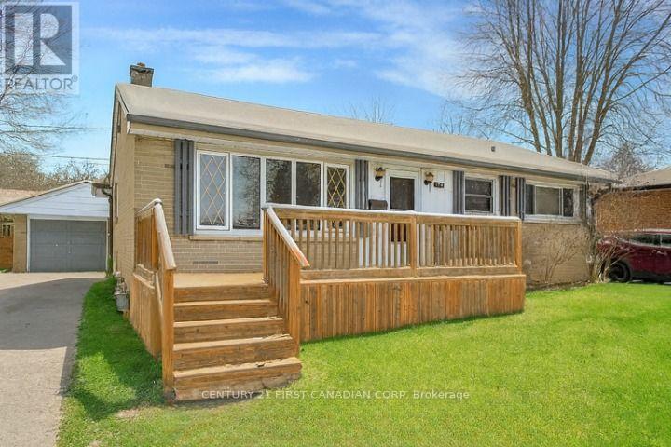44 Rosethorn Court
St. Thomas, Ontario
Showcasing extensive upgrades throughout this 3-bedroom home with 2 "other" rooms in the basement that are currently used as bedrooms, make this the perfect family home. Ideally situated on a quiet, family-friendly cul-de-sac just minutes from the vibrant Elgin Centre. The bright and beautifully updated main floor features stylish new flooring & a stunning renovated main 4 piece bathroom (2021). A spacious formal living room, highlighted by a brand-new front window (2025), offers a sun-filled setting to relax and watch the world go by. The open-concept GCW kitchen, completely renovated in 2022 with sleek cabinetry, updated appliances, flows effortlessly into the dining area and inviting den. Anchored by a cozy gas fireplace, this welcoming space is perfect for entertaining. Patio doors off the kitchen lead to a private rear deck featuring a gas fireplace-an incredible outdoor extension of your living space-overlooking a fully fenced backyard complete with a handy storage shed. The generous primary bedroom provides a peaceful escape, while two additional well-sized bedrooms complete the thoughtfully designed main level. Downstairs, the fully renovated lower level (2023) is truly a showstopper. A sprawling family room with custom built-ins, new flooring, and a second gas fireplace creates the ultimate gathering space-perfect for movie nights & game days Two additional spacious other rooms (used as bedrooms) & a beautifully appointed 4-piece bathroom with double sinks & a walk-in shower make this level ideal for teenagers, guests, or multi-generational living. A dedicated laundry room with abundant storage adds even more convenience. Updates include: New furnace and central air (2023) and an owned hot water tank (2024). The driveway was extended in 2020 for added parking, and there's a single-car garage. Impeccably updated and thoughtfully designed this home is a dream to show. (id:28006)
1062 Melsetter Way
London North, Ontario
This contemporary executive home is the antidote if you're tired of cookie cutter. Directly across from a park, your experience begins with a sunlit 2 storey foyer that sets a tone of airy sophistication. A dining room tucked behind glass paned double doors offers a focused space for long dinners without the distractions of the rest of the house. The living room is anchored by a minimalist gas fireplace- no bulky mantels, just clean aesthetics. It opens on the kitchen and heart of the home, which features custom cabinetry, a large social island and separate pantry. The lighted glass-fronted display cabinets are a focal point for your glassware. Upstairs the primary bedroom features a spa-like ensuite and a generous walk-in closet for a full wardrobe. There are 2 additional well-sized bedrooms and an "everything" room which is the wild card. The large room is perfect for a high-end medial lounge, a quiet home office or a 4th bedroom. The BEST part - the bonus rooms opens to an expansive balcony, the perfect spot to relax and look out over the park. (id:28006)
3767 Old Dexter Line
Central Elgin, Ontario
Located on the south side of Old Dexter Line with 6.4 acres and fronting on Lake Erie. One floor metal sided warehouse built on a concrete slab consisting of 4,488 square feet with a recently completed three piece washroom. Property is zoned OS1 and is classified as Hazard and is regulated by the Kettle Creek Conservation Authority. Zoning will only permit farm related uses. Zoning information and conservation map showing the location of the building available upon request. (id:28006)
7 Roman Crescent
London East, Ontario
Welcome to this beautiful, fully furnished and well-maintained 3-bedroom, 2.5-bath 2-storey semi-detached home available for lease in a peaceful East London neighborhood. Conveniently located close to all major amenities, this home features a long driveway with parking for up to 3 cars, a fully finished basement with a full bathroom that can be used as an additional bedroom or den, ample storage space, and a laundry room with washer and dryer included. Enjoy the private backyard with patio and shed, perfect for relaxing or entertaining. A great opportunity to lease a move-in ready home in a desirable location-call before it's too late! (id:28006)
Upper - 1394 Basswood Road
London East, Ontario
This spacious 3-bedroom, 1-bathroom (2 Floor Unit) ALL-INCLUSIVE rental is ideal for families or working professionals. Featuring in-suite laundry for added convenience and two parking spots, this home offers a hassle-free living experience. The property is fully inclusive and offers a bright, open-concept layout with generously sized bedrooms, allowing for plenty of natural light. With its excellent location, this rental wont last long. Contact us today for more details! Basement is rented separately. (id:28006)
104 - 15 Catharine Street
St. Thomas, Ontario
Located one block from Talbot Street in downtown St. Thomas, this 250 square foot space is well appointed. Ideal for the single entrepreneur. The unit has 2 8 foot x 10 foot office and a waiting area. The building has been totally updated with newer HVAC units, lighting, men's and women's handicapped bathrooms. Please note $650.00 per month includes all common area fees, heating, hydro and air conditioning. HST is in addition to the monthly rent. (id:28006)
6909 Heathwoods Avenue
London South, Ontario
* END UNIT WALK-OUT LOT! * To-be-built. 4-bedroom floor plans and pricing also available. LIMITED-TIME PROMOTIONS: Five (5) builder's standard appliances included, PLUS $5,000 in Design Dollars, PLUS only a 5% deposit, PLUS walk-out lots at no additional charge. All prices, promotions, and incentives are subject to change without notice. Experience the freedom of owning a luxury freehold townhome with ZERO CONDO FEES, offering the perfect blend of modern elegance, convenience, and affordability. Built by renowned Ridgeview Homes, this 3-bedroom, 2.5-bathroom townhome offers 1,525 sq. ft. of thoughtfully designed living space, with CUSTOMIZABLE FINISHES available to suit your style. Step inside to an open-concept layout featuring a spacious kitchen and a bright, inviting living area that flows seamlessly to your private outdoor space - ideal for relaxing or entertaining. Located in the sought-after Lambeth neighbourhood, you're just minutes from the 401, with easy access to shopping, dining, schools, and recreational amenities. * (id:28006)
6893 Heathwoods Avenue
London South, Ontario
* END UNIT WALK-OUT LOT! * To-be-built. 4-bedroom floor plans and pricing also available. LIMITED-TIME PROMOTIONS: Five (5) builder's standard appliances included, PLUS $5,000 in Design Dollars, PLUS only a 5% deposit, PLUS walk-out lots at no additional charge. All prices, promotions, and incentives are subject to change without notice. Experience the freedom of owning a luxury freehold townhome with ZERO CONDO FEES, offering the perfect blend of modern elegance, convenience, and affordability. Built by renowned Ridgeview Homes, this 3-bedroom, 2.5-bathroom townhome offers 1,525 sq. ft. of thoughtfully designed living space, with CUSTOMIZABLE FINISHES available to suit your style. Step inside to an open-concept layout featuring a spacious kitchen and a bright, inviting living area that flows seamlessly to your private outdoor space - ideal for relaxing or entertaining. Located in the sought-after Lambeth neighbourhood, you're just minutes from the 401, with easy access to shopping, dining, schools, and recreational amenities. * (id:28006)
6897 Heathwoods Avenue
London South, Ontario
* INTERIOR WALK-OUT LOT! * To-be-built. 4-bedroom floor plans and pricing also available. LIMITED-TIME PROMOTIONS: Five (5) builder's standard appliances included, PLUS $5,000 in Design Dollars, PLUS only a 5% deposit, PLUS walk-out lots at no additional charge. All prices, promotions, and incentives are subject to change without notice. Experience the freedom of owning a luxury freehold townhome with ZERO CONDO FEES, offering the perfect blend of modern elegance, convenience, and affordability. Built by renowned Ridgeview Homes, this 3-bedroom, 2.5-bathroom townhome offers 1,525 sq. ft. of thoughtfully designed living space, with CUSTOMIZABLE FINISHES available to suit your style. Step inside to an open-concept layout featuring a spacious kitchen and a bright, inviting living area that flows seamlessly to your private outdoor space - ideal for relaxing or entertaining. Located in the sought-after Lambeth neighbourhood, you're just minutes from the 401, with easy access to shopping, dining, schools, and recreational amenities. * (id:28006)
6901 Heathwoods Avenue
London South, Ontario
* INTERIOR WALK-OUT LOT! * To-be-built. 4-bedroom floor plans and pricing also available. LIMITED-TIME PROMOTIONS: Five (5) builder's standard appliances included, PLUS $5,000 in Design Dollars, PLUS only a 5% deposit, PLUS walk-out lots at no additional charge. All prices, promotions, and incentives are subject to change without notice. Experience the freedom of owning a luxury freehold townhome with ZERO CONDO FEES, offering the perfect blend of modern elegance, convenience, and affordability. Built by renowned Ridgeview Homes, this 3-bedroom, 2.5-bathroom townhome offers 1,525 sq. ft. of thoughtfully designed living space, with CUSTOMIZABLE FINISHES available to suit your style. Step inside to an open-concept layout featuring a spacious kitchen and a bright, inviting living area that flows seamlessly to your private outdoor space - ideal for relaxing or entertaining. Located in the sought-after Lambeth neighbourhood, you're just minutes from the 401, with easy access to shopping, dining, schools, and recreational amenities. * (id:28006)
6905 Heathwoods Avenue
London South, Ontario
* INTERIOR WALK-OUT LOT! * To-be-built. 4-bedroom floor plans and pricing also available. LIMITED-TIME PROMOTIONS: Five (5) builder's standard appliances included, PLUS $5,000 in Design Dollars, PLUS only a 5% deposit, PLUS walk-out lots at no additional charge. All prices, promotions, and incentives are subject to change without notice. Experience the freedom of owning a luxury freehold townhome with ZERO CONDO FEES, offering the perfect blend of modern elegance, convenience, and affordability. Built by renowned Ridgeview Homes, this 3-bedroom, 2.5-bathroom townhome offers 1,525 sq. ft. of thoughtfully designed living space, with CUSTOMIZABLE FINISHES available to suit your style. Step inside to an open-concept layout featuring a spacious kitchen and a bright, inviting living area that flows seamlessly to your private outdoor space - ideal for relaxing or entertaining. Located in the sought-after Lambeth neighbourhood, you're just minutes from the 401, with easy access to shopping, dining, schools, and recreational amenities. * (id:28006)
174 Manitoulin Drive
London East, Ontario
Welcome to this newly and fully renovated detached bungalow located in a desirable neighbourhood of London. This carpet-free home showcases modern elegance, upscale finishes, and an abundance of natural light throughout. Designed with style and functionality in mind, the home features pot lights, oversized windows, and sophisticated designer light fixtures that create a bright and inviting atmosphere in every room. The contemporary kitchen is a true showpiece, complete with stainless steel appliances, sleek cabinetry, quartz countertops, and a matching quartz backsplash offering a refined space ideal for both everyday living and entertaining. Boasting 3+3 spacious bedrooms and 5 full bathrooms, this home provides exceptional flexibility for large or multi-generational families. Two of the bedrooms feature ensuite bathrooms, offering added comfort and convenience. The fully finished basement is seamlessly integrated into the main residence and includes additional living space and a stylish wet bar; perfect for hosting or creating a private entertainment retreat. Situated on a huge lot, the property offers an extended private driveway accommodating up to 5 vehicles, plus a detached 1.5-car garage. The garage is currently being upgraded with a theatre-room concept, creating a unique future 2-in-1 space for parking or entertainment. Enjoy a massive backyard ideal for outdoor gatherings and relaxation. (id:28006)

