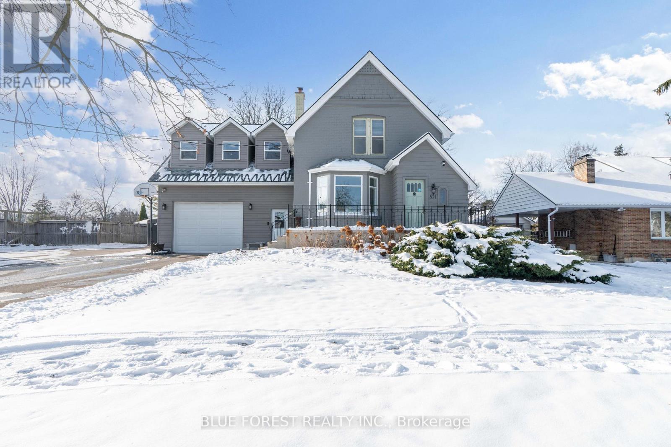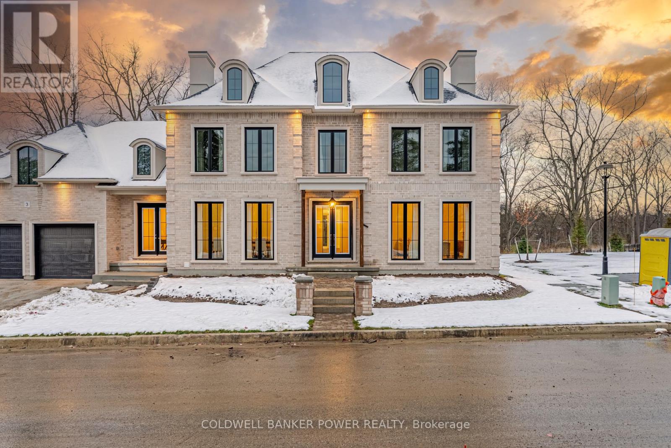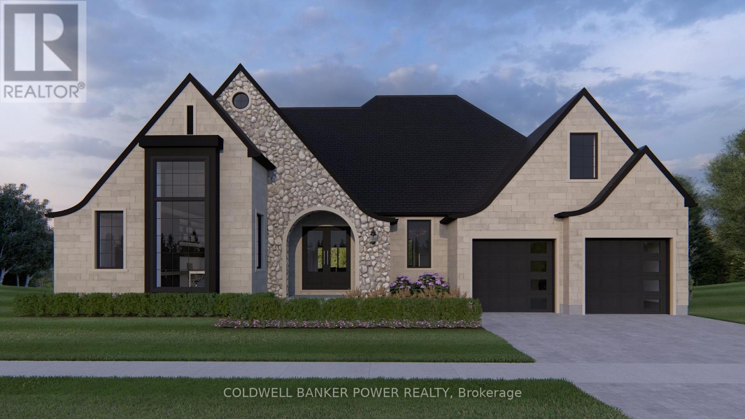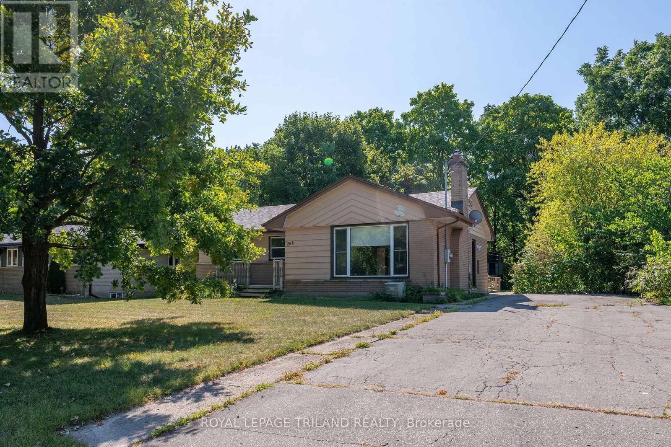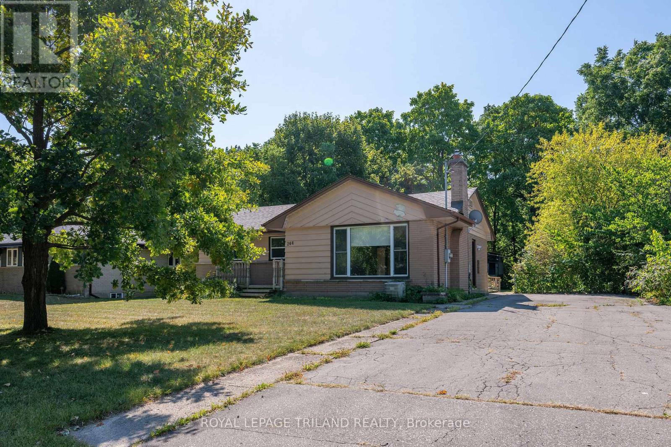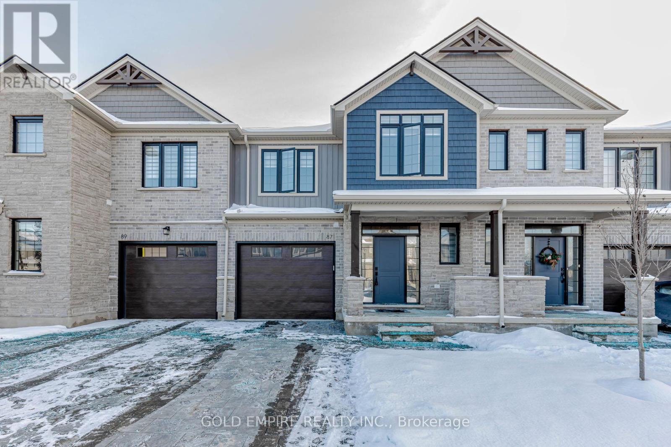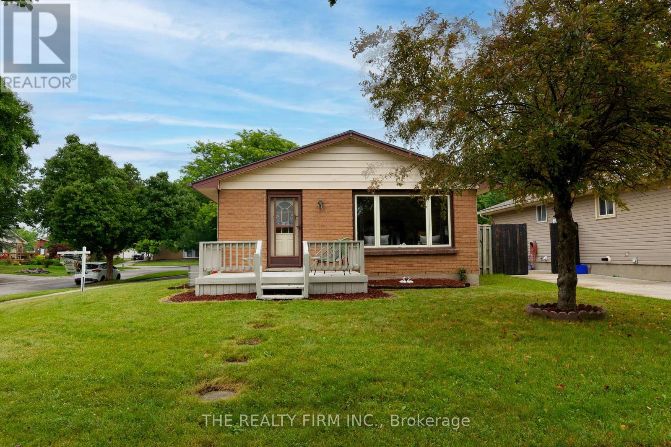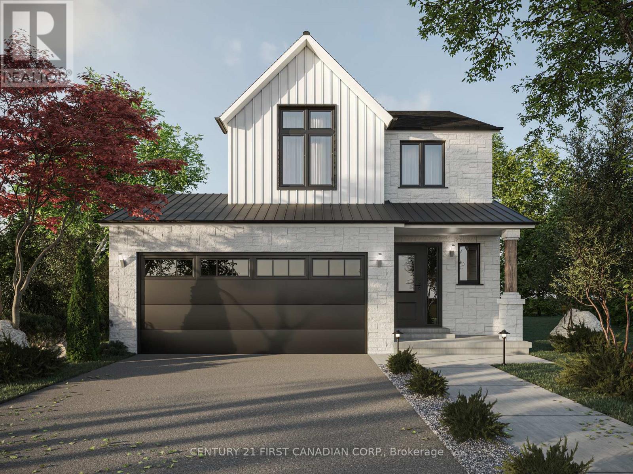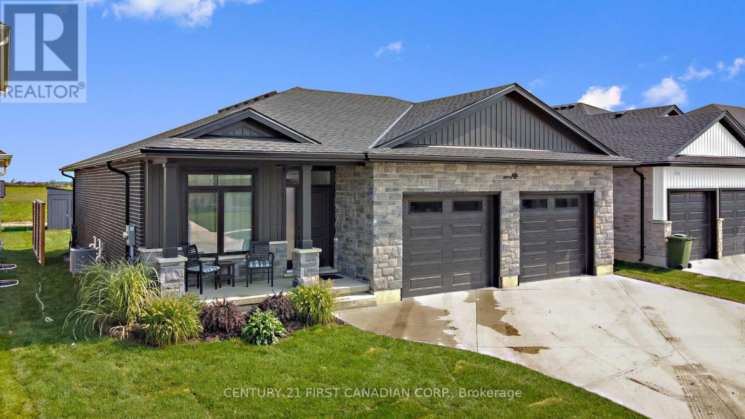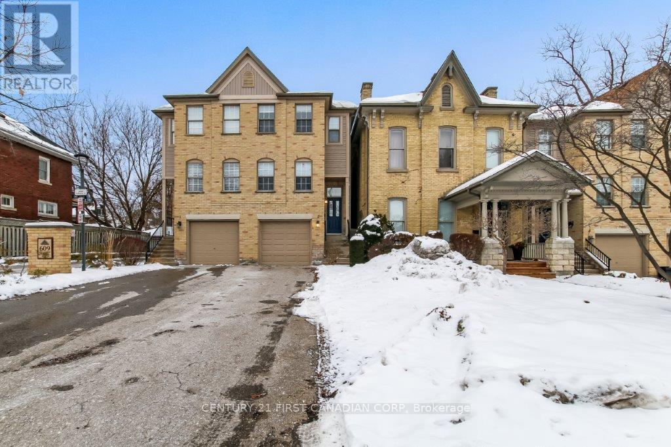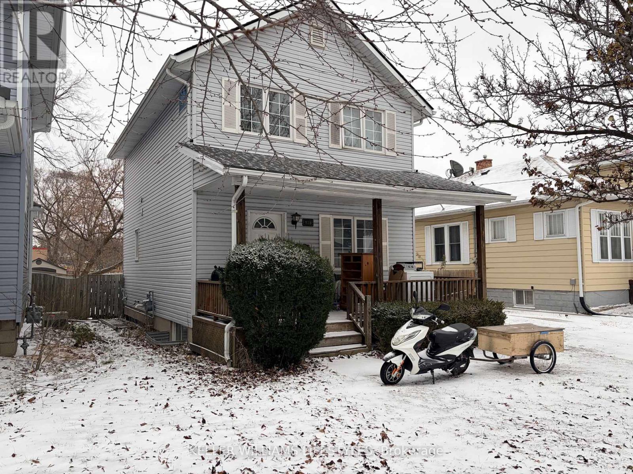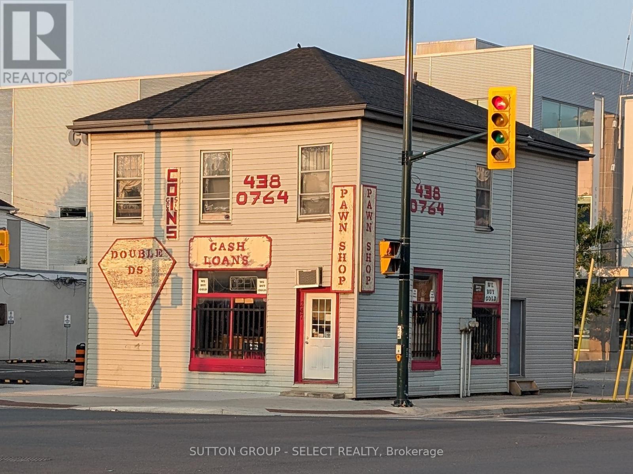521 Upper Queen Street
London South, Ontario
Welcome to 521 Upper Queen St., one of Highland's most remarkable homes situated on an impressive 70 ft x 200 ft lot with views of the 18th green at Highland CC. The home showcases timeless character with original hardwood floors, detailed millwork, and heritage features. A 1976 addition-updated with a stunning kitchen, dining, and family combined with the oversized attached garage addition (2021) ft. bonus rooms, has transformed this property into a highly functional, modern home! Inside, the living area at the front features a fireplace wall and an adjoining bonus room, perfect for a den. At the back, the updated kitchen boasts abundant cabinetry, an oversized island, stainless steel appliances, and wall-to-wall windows with peaceful views of the private, park-like yard. A powder room, laundry room, and large pantry add convenience. Upstairs, you'll find 4 bedrooms and 2 full bathrooms. The primary suite features cathedral ceilings, a full wall of windows with backyard views, a walk-in closet, and a 3-piece ensuite. The finished lower level offers a large rec room, bonus rooms, 3-piece bath, additional laundry area, and a partially finished bedroom with a new egress window, ideal for multi-generational living or rental potential. The oversized attached garage (2021) connects to the home via a bright mudroom hallway. Above and behind the garage are three finished rooms-perfect for offices, hobby spaces, guest suites, or a home gym.The sprawling backyard feels like a private park. Fully fenced with newer lower deck and framed by mature trees, including the rare Kentucky Coffee Tree! Offering privacy, shade, and views of the 18th green. Minutes from Wortley Village, Victoria Hospital, Highland Golf Course, and quick access to the 401, this historic, beautifully updated Highland gem is a rare find. (id:28006)
9 - 7100 Kilbourne Road
London South, Ontario
Kilbourne Ridge Estates is an intimate new development in the heart of Lambeth, featuring just 10 oversized lots in a vacant-land condominium setting. This exclusive community offers the feel of private estate living in a mature, established neighbourhood, surrounded by existing trees and thoughtfully designed landscaping. Enjoy the serenity of a mature setting, free from the noise and activity often found in growing subdivisions.Each unique lot boasts impressive frontages ranging from 80 to 100 feet, providing ample space for your custom home. Concept home presented for inspiration only-each buyer is free to select any builder of their choosing and develop their own dream residence. Take inspiration from the presented concept to guide your design, finishes, and floor plan. The list price includes the cost of the lot, and an accurate estimate based on the concept home shown. The final build price will be determined directly by your chosen builder.Professionally curated architectural and landscape design guidelines maintain a cohesive "European Country" aesthetic, ensuring long-term value for owners and preserving an upscale streetscape. Surrounded by mature trees and the natural beauty of the Dingman Creek corridor, Kilbourne Ridge Estates is just minutes from shopping, restaurants, schools, and major highways, offering a lifestyle of privacy, elegance, and seamless access to everything London has to offer. (id:28006)
4 - 7100 Kilbourne Road
London South, Ontario
Kilbourne Ridge Estates is an intimate new development in the heart of Lambeth, featuring just 10 oversized lots in a vacant-land condominium setting. This exclusive community offers the feel of private estate living in a mature, established neighbourhood, surrounded by existing trees and thoughtfully designed landscaping. Enjoy the serenity of a mature setting, free from the noise and activity often found in growing subdivisions.Each unique lot boasts impressive frontages ranging from 80 to 100 feet, providing ample space for your custom home. Concept home presented for inspiration only-each buyer is free to select any builder of their choosing and develop their own dream residence. Take inspiration from the presented concept to guide your design, finishes, and floor plan. The list price includes the cost of the lot, and an accurate estimate based on the concept home shown. The final build price will be determined directly by your chosen builder.Professionally curated architectural and landscape design guidelines maintain a cohesive "European Country" aesthetic, ensuring long-term value for owners and preserving an upscale streetscape. Surrounded by mature trees and the natural beauty of the Dingman Creek corridor, Kilbourne Ridge Estates is just minutes from shopping, restaurants, schools, and major highways, offering a lifestyle of privacy, elegance, and seamless access to everything London has to offer. (id:28006)
264 Trott Drive
London North, Ontario
PRIME LOCATION FOR WESTERN UNIVERSITY STUDENTS. The home offers 4 bedrooms with an option for 5bedrooms, 3 Full bathrooms. Features a large eat-in kitchen and large living room, main floor laundry and basement laundry, large deck, backyard space and double wide driveway with parking for 6 cars. The oversized master bedroom room features a 3 pc ensuite bathroom and its own private entrance off the back deck. This home has recently been extensively updated; including two updated bathrooms, new stainless steel appliances, new quartz countertops and sink, new lighting fixtures and fresh paint. Please don't hesitate to introduce yourself by email along with a completed rental application. randypsaila@royallepage.ca. Located only minutes to Western University, University Hospital, shopping, parks and all other amenities. (id:28006)
264 Trott Drive
London North, Ontario
Very sought after location only minutes to Western University and University Heights elementary school. Oversized 75 ft by 150 ft lot allows for possible additional development to add additional living space and additional rental income in the future. Main floor features 3generously sized bedrooms, 2 full bathrooms, a large eat-in kitchen with stainless steel appliances and quartz countertops, a large living room with a gas fireplace, laundry and access to a large deck overlooking the backyard. The lower level features a large bedroom, living room, kitchen, 3 piece bathroom, laundry room, storage room, large egress window. There is plenty of space to add an additional bedroom in the lower level if desired. This turn key property has recently been extensively updated throughout. The double wide drive allows for 6car parking. This home is currently vacant. This home is also available for lease $4,000 per month. (id:28006)
87 Stonefield Lane
Middlesex Centre, Ontario
Located in Ilderton, just minutes from London's Hyde Park and Masonville shopping center, Clear Skies is a sought-after townhome community by Marquis, offering the perfect balance of peaceful living and urban convenience. This bright unit features almost 1800 sq. ft. of living space thoughtfully designed living space with 3 spacious bedrooms and 3.5 bathrooms, plus laundry on the 2nd floor for your convenience. Finished basement with an oversize rec room and full washroom adds opportunity for extra space or use as in- law suite. Immaculately finished throughout, this home offers gas lines to BBQ, stove, and dryer, luxury, and custom window coverings throughout. Additional upgrades include enhanced plumbing fixtures and a garage door opener. These are vacant land condominiums, meaning you own your individual lot. Five appliances included. Enjoy nearby ponds, parks, and nature trails-your escape from city life without sacrificing convenience. (id:28006)
10 Stroud Crescent
London South, Ontario
Welcome to this charming South London gem, tucked on a beautiful corner lot with a private, low-maintenance yard! You're greeted by lovely landscaping and a cozy front porch, perfect for enjoying your morning coffee. Step inside to a bright and airy main level featuring brand new luxury vinyl plank flooring and a refreshed kitchen with plenty of cabinetry and counter space. This level also offers 3 bedrooms, including one with walk-out patio doors, plus a stylish 3-piece bath with walk-in shower. The fully finished lower level expands your living space with a spacious rec room, versatile den (ideal for a home office, hobby room, or guest space), a second full 3pc bath with brand new shower and convenient laundry/storage. Additional highlights include a double driveway with side door access. Updates include: furnace and A/C (approx. 2012), and roof (approx. 2013), fresh paint, brand new vinyl plank flooring, lower shower (June 2025), closet doors, deck, and more. All in a fantastic location with walking distance to White Oaks Mall, the library, parks, public transit, restaurants and more, with quick access to the 401, 402, Costco, and all your go to shopping. A great opportunity for first-time buyers, downsizers, or investors alike! (id:28006)
668 Ketter Way
Plympton-Wyoming, Ontario
UNDER CONSTRUCTION: Enjoy the serene suburban lifestyle of Silver Springs in Wyoming, while being just under 10 minutes from the 402 highway, making commuting an absolute dream. The 'Payton' model by VanderMolen Homes is built on a beautiful premium lot. This 2-storey home boasts a 1540 sqft floor plan with an attached 2-car garage and covered front and rear porch. It features an open concept kitchen, dining, and great room conveniently leading to the backyard. Main floor laundry that connects to the oversized garage, great for storage or bikes. The 2nd floor finds a spacious and bright primary bedroom offering a large walk-in closet and 3 pc ensuite. Two more bedrooms and 4 pc bathroom complete the space. UPGRADES include: vaulted ceiling in the great room, covered rear deck, oversized attached garage, on a premium lot. Price includes HST and Tarion Warranty. Property tax and assessment are not set. Please note that pictures and/or virtual tours are from a previously built model and are for illustration purposes only. Some finishes and/or upgrades shown may not be included in this model's specs. (id:28006)
672 Ketter Way
Plympton-Wyoming, Ontario
UNDER CONSTRUCTION: Enjoy the serene suburban lifestyle of Silver Springs in Wyoming, while being just under 10 minutes from the 402 highway, making commuting an absolute dream. Built by VanderMolen Homes, this charming 2+1 bedroom "Paxton II" bungalow boasts a 1216 sqft floor plan with attached 2 car garage & covered front porch. It features a bright, open-concept living area perfect for modern living and entertaining. Enjoy the convenience of main floor laundry. The well-designed layout includes 2 bathrooms, with the primary suite offering comfort and privacy. The partial finished basement includes a finished bedroom and presents a fantastic opportunity for customization, complete with a rough-in for a 3-piece bath. This property combines comfort in a growing community, making it an ideal place to call home. Additional features for this home include High energy-efficient systems, sump pump, concrete driveway, fully sodded lot. Photos are of a previously built model, and for illustration purposes only. Some construction materials, finishes & upgrades shown may not be included in standard specs. Taxes & Assessed Value yet to be determined. (id:28006)
2 - 609 Colborne Street
London East, Ontario
Discover modern living in the heart of London's historic Woodfield neighbourhood. This stylish three-level townhouse at 609 Colborne Street, Unit 2, offers the perfect blend of location, convenience, and contemporary upgrades. Step inside to find recently installed hardwood floors throughout the living room and upper level, elegant baluster rails, fresh trim, and updated light fixtures that create a polished, cohesive look. Both bathrooms have been thoughtfully renovated in 2025, featuring modern finishes. A generous eat-in kitchen offers ample cabinetry with high gloss stone counters and features sliding glass doors to a freshly resurfaced balcony overlooking the lower enclosed patio. Upstairs has a sizable master bedroom with two double closets, a second bedroom with a walk-in closet, a laundry in the hall with a raised washer, dryer and a folding table plus a study/office alcove with a built-in desk.. The finished walkout level includes a cozy fireplace and access to a private interlocking brick patio. This home blends modern convenience with heritage charm, offering the perfect lifestyle for professionals, couples, or small families seeking both comfort and character. (id:28006)
128 Stuart Street
Sarnia, Ontario
Welcome to 128 Stuart Street! A bright and functional 2 storey home offering approximately 1,200 sq ft of living space with a welcoming open concept main floor. Upstairs you'll find 3 bedrooms, a bathroom, and the convenience of second floor laundry, perfect for busy day to day living. Step outside to enjoy a deep 37.5' x 175' lot, ideal for gardening, play space, or future outdoor projects. Notable updates include a 2020 roof. This home offers an excellent opportunity for buyers looking to add their personal touch. While it could benefit from some TLC, it features great bones and a functional layout, ready to be transformed into a space that truly reflects your style. A great option for first time buyers looking to get into the market, or investors seeking solid long term potential. Book your showing today!!! (id:28006)
247 Wellington Street
London East, Ontario
An exceptional opportunity to own a prominently located commercial building on a high-traffic main road, just minutes from downtown. This versatile property is perfect for entrepreneurs or investors seeking a strategic location with proven success. The current owner has operated a thriving business here for over 30 years, underscoring the locations strong commercial potential. The building includes a three-bedroom apartment on the upper level, ideal for owner occupancy or rental income. Whether you're looking to expand your business or invest in a well positioned property, this is a rare opportunity you wont want to miss. (id:28006)

