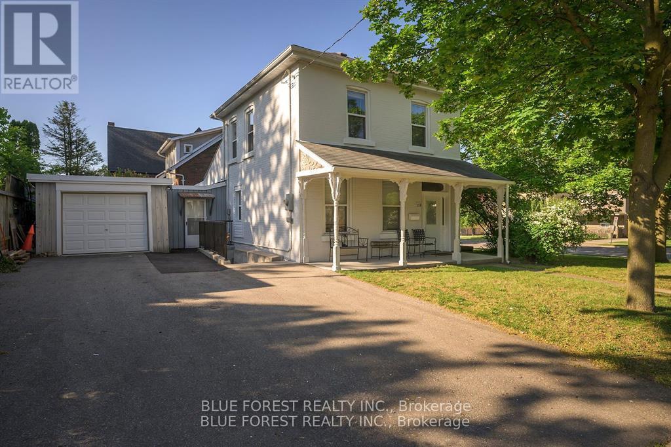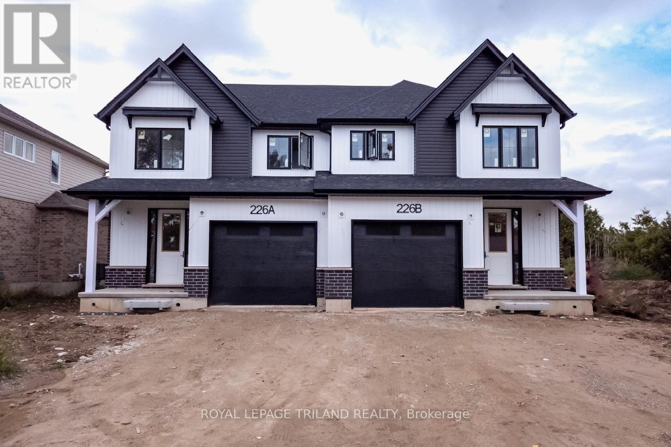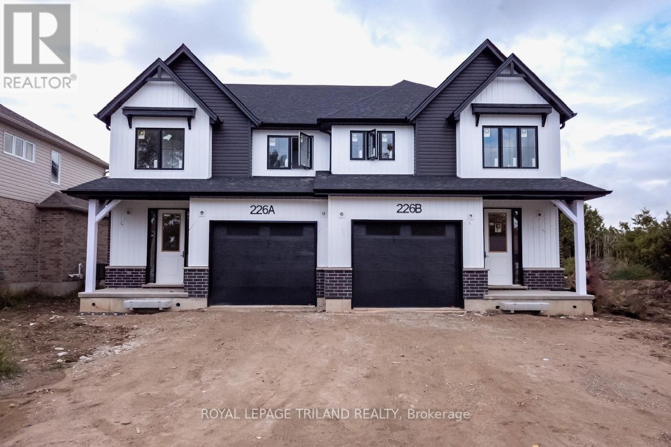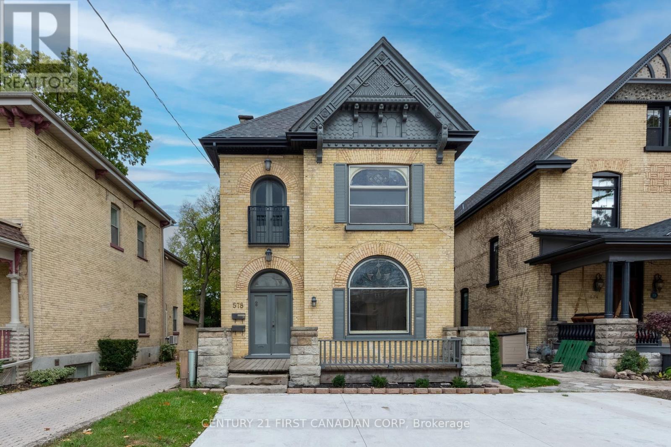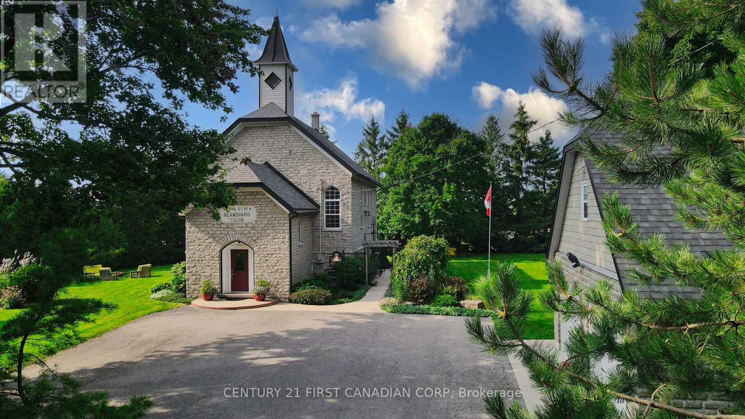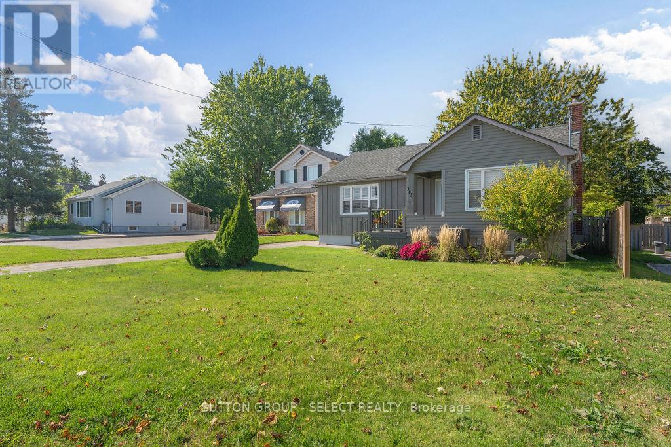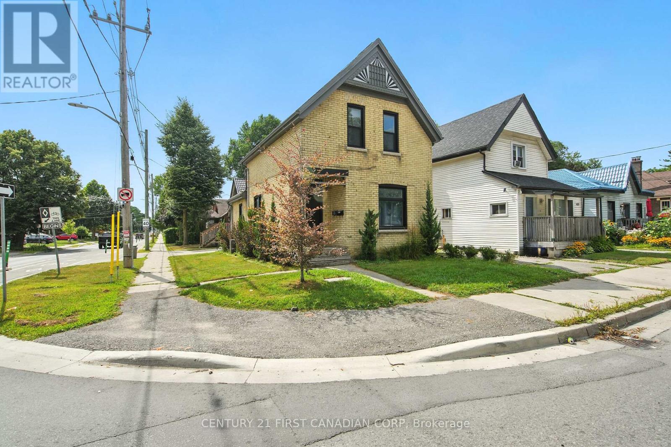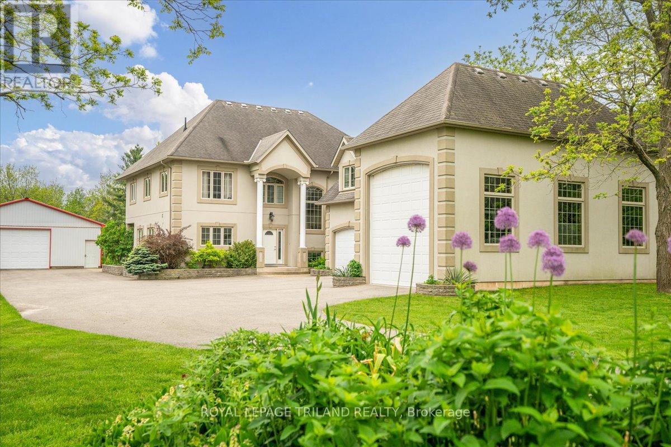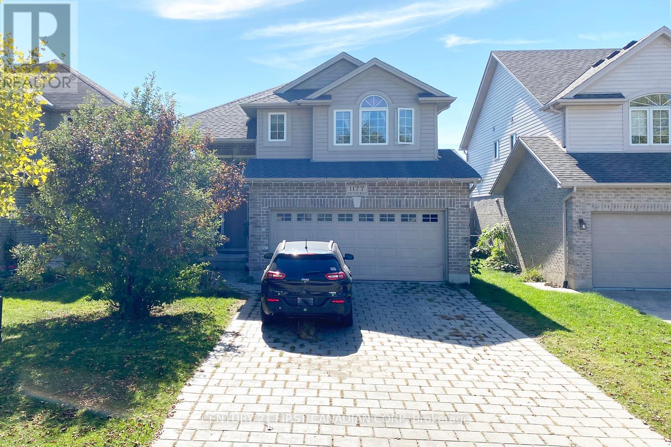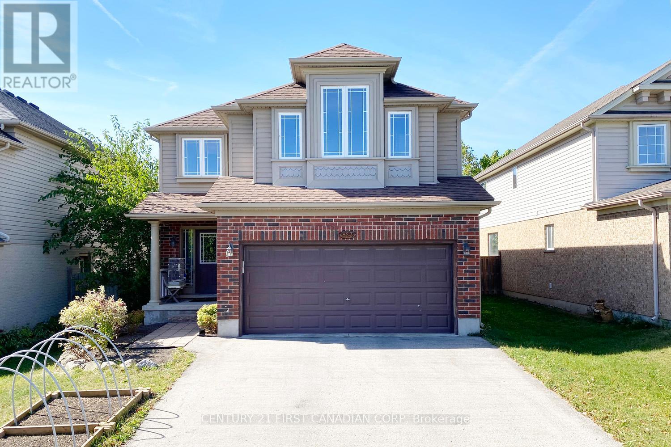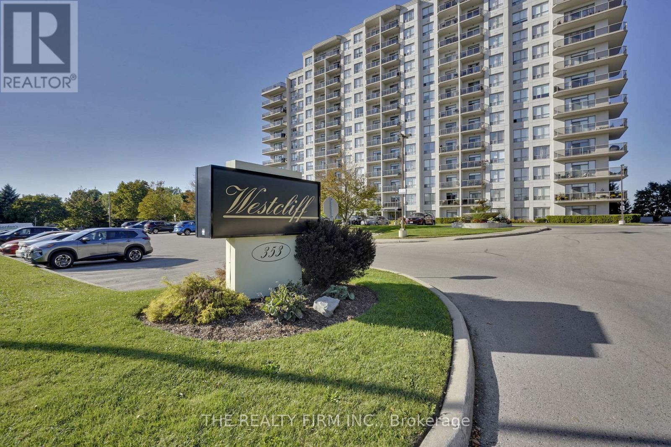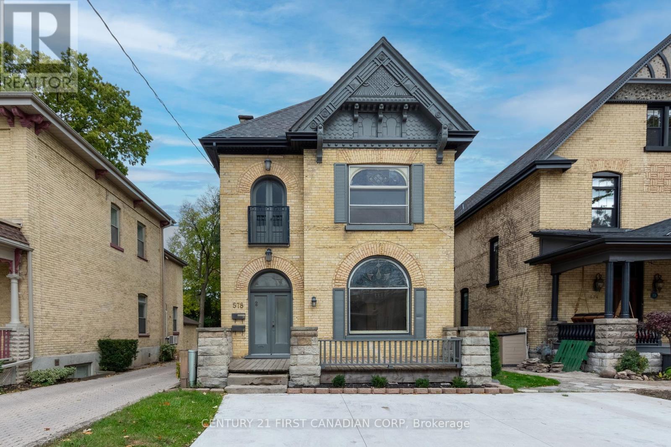175 Sydenham Street
London East, Ontario
Updated 4 bedroom 2 storey home located in a prime DOWNTOWN location! ATTENTION INVESTORS - Turn-key investment! Amazing location just seconds to Richmond row by foot and major bus routes direct to St Josephs and Western University. Large family room and dining room, 4 piece bathroom, and 2 spacious bedrooms on main. Master bedroom and a fourth bedroom on the second floor, as well as another 4 piece bathroom. Many updates throughout the years. Large window mouldings, high baseboards, hardwood flooring, 10 foot ceilings on main and more. Single car attached garage would be great for a workshop or storage, double wide asphalt driveway, large front porch and side yard with deck. Don't miss this opportunity to live in the core of the city! Limited showing times due to tenants, see Brokerbay for availability. ** This is a linked property.** (id:28006)
228b St George Street
West Perth, Ontario
Truly unbeatable value in picturesque Mitchell, Ontario. This stylish, new, spacious four bedroom, two plus one bathroom semi detached home is the affordable new construction you have been looking for. This home will be set nicely back from the road allowing for a good sized front yard and parking for 3 cars in the driveway plus one additional car in the oversized one car garage. The main floor features a well designed open concept kitchen, spacious living room and dining room area. The kitchen features quartz countertops, a large island for additional counter space and a great place to eat at. With plenty of cabinets and pantry space this kitchen provides both the modern style and great functionality you're looking for. The second floor continues to set this home apart. Featuring four generously sized bedrooms, including a master bedroom with private ensuite and walk-in closet. The additional three bedrooms are perfect for children, guests or home office use and share the second full bathroom. The laundry is also located on the second floor. The builder does offer the option to finish the basement to the buyer's liking at an additional cost. Pricing to finish the basement is not included in the list price and will vary depending on the layout and features. Please don't hesitate to reach out for additional information. Limited lots available. Please refer to the floor plans/drawings for additional details and specifications. The 3 dimensional renderings are concept only and may not represent the finishes of the final product. (id:28006)
228a St George Street
West Perth, Ontario
Truly unbeatable value in picturesque Mitchell, Ontario. This stylish, new, spacious four bedroom, two plus one bathroom semi detached home is the affordable new construction you have been looking for. This home will be set nicely back from the road allowing for a good sized front yard and parking for 3 cars in the driveway plus one additional car in the oversized one car garage. The main floor features a well designed open concept kitchen, spacious living room and dining room area. The kitchen features quartz countertops, a large island for additional counter space and a great place to eat at. With plenty of cabinets and pantry space this kitchen provides both the modern style and great functionality you're looking for. The second floor continues to set this home apart. Featuring four generously sized bedrooms, including a master bedroom with private ensuite and walk-in closet. The additional three bedrooms are perfect for children, guests or home office use and share the second full bathroom. The laundry is also located on the second floor. The builder does offer the option to finish the basement to the buyer's liking at an additional cost. Pricing to finish the basement is not included in the list price and will vary depending on the layout and features. Please don't hesitate to reach out for additional information. Limited lots available. Please refer to the floor plans/drawings for additional details and specifications. The 3 dimensional renderings are concept only and may not represent the finishes of the final product. (id:28006)
578 Waterloo Street
London East, Ontario
THIS IS THE ONE THAT YOU HAVE BEEN WAITING FOR! Stunning turn-key DUPLEX located in the heart of the historic Woodfield district. This beautifully maintained property has been renovated from top to bottom without losing any of its original character and charm. An amazing investment opportunity offering a lucrative return on investment. Perfect for an owner occupied. Live in one unit and have the tenant pay your mortgage! Both units feature high ceilings, stained glass windows, impressive woodwork and gleaming hardwood flooring throughout. Updated kitchens with newer appliances included. Main floor 3 bedroom unit currently rented for $2,400/month plus hydro. Upper floor 2 bedroom unit currently rented for $2,100/month plus hydro. Both A+ tenants. Basement currently rented as storage for $200/month. Convenient in suite laundry. Separate entrances for additional privacy between units. Oversized private concrete driveway with parking for 3 cars. Zoning: R3-2 (allows up to 4 units for potential increased income), OC2 permits for a variety of uses including commercial opportunities. Ideally located within close proximity to great schools, restaurants, public transit, Canada Life Place, Fanshawe College-Downtown Campus, Victoria Park and great shopping along Richmond Row. Time to stop thinking about owning income property and finally call yourself an investor. Do not miss this opportunity to build your real estate portfolio! (id:28006)
1772 Perth Rd 139 Road
St. Marys, Ontario
Imagine having the opportunity to immerse yourself in the rich history of an impeccably maintained and restored 1889 Limestone Schoolhouse in a quaint town outside of St.Marys. Surrounded by mature trees and hardly visible from the road is the former Rannoch Schoolhouse that helped educate hundreds of local children within its walls from 1889-1967. As you make your way inside you will be greeted with a large foyer with a wide staircase carrying you to the open concept main floor with bamboo flooring and soaring 20ft ceilings that have maintained the original rafter accents. The renovated kitchen offers granite countertops, tiled backsplash, and a pantry just outside of the kitchen. The Kitchen overlooks the dining and living space and is perfect for entertaining and enjoying home cooked meals with family and friends. The main floor also features the primary bedroom with a walk in closet and luxurious primary ensuite bathroom and a separate powder room off the main living space. The beautiful maple hardwood staircase with glass railings brings you to two more spacious bedrooms in the upstairs loft with 10ft high ceilings and a full 3 piece bathroom separating the two bedrooms. The gorgeous 8FT tempered glass windows have deep marble window sills and offer an abundance of natural light through all directions, you can even watch the sun rise and set all from inside your home. This is not your usual conversion of a heritage rich property, where often they lack sufficient usable space required for the modern day single family dwelling. This home has the character and beautiful architecture of a 1889 schoolhouse with tasteful modern day finishes that exemplify its beauty. There is also a large full basement with plenty of natural light pouring through the large above grade windows, a fourth bedroom, living space and laundry room. Outside there is an oversized 2 car garage (24FT X 26.5FT) built in 2008 with an upstairs loft for the perfect man cave, and 100amp service (id:28006)
353 Clarke Road
London East, Ontario
Now Available in East London, check out this fully renovated Ranch on a huge lot directly across from Argyle Mall. This beautifully updated 3+1 bedroom, two full bathroom gem has been updated from top to bottom. You'll love the newer deck and front porch and spacious detached 1.5 car garage. Everything has been done here; newer doors and windows with california shutters, an updated kitchen with quartz countertops, newer bathrooms and flooring throughout, updated electrical with integrated speaker system, and newer plumbing and siding. The fully finished lower level adds additional living space, perfect for a family room, office, or guest suite. The sheer size of this property has tons of potential including option for an addtional dwelling unit, check with your realtor and the city of London for more details. Conveniently located within walking distance to shopping, parks, schools, and public transit, also has easy access to the 401 and prime exposure for your home based business. If you are looking for a move in ready option book your private showing today! (id:28006)
453 Quebec Street
London East, Ontario
ATTENTION INVESTORS!! Have you been searching for an updated, low maintenance income property in London with a great CAP rate? Well look no more.. This charming, up & down legal duplex is situated in the heart of OEV, and has been professionally updated in 2022 with the Victorian charm and character still remaining! The main floor unit boasts 2 bedrooms, an updated 4pc bathroom, high ceilings, oversized windows, upgraded lighting fixtures, and original baseboards and trim-work. You're guaranteed to fall in love with the stunning updated custom kitchen with stainless steel appliances, floor to ceiling cabinetry, Quartz counter tops, and subway tile back splash. The main floor unit has it's own in- unit laundry, access to the basement, and two separate entrances from the front of the home, and side of the home. The second unit is located upstairs, and conveniently has it's own separate entrance at the rear of the property. The second floor unit boasts 1 bedroom, and a 4pc bathroom with an original claw foot tub/shower, original wood flooring, large windows and light walls that keep the unit very bright, a full kitchen with stainless steel appliances, and in-unit laundry. With many big ticket updates completed: windows, exterior doors, main floor kitchen, bathrooms, lighting fixtures, electrical, and separate 100AMP panels & separate hydro meters - you are assured peace of mind & low maintenance! This duplex is within walking distance to ALL amenities, bus routes, Western Fair, 100 Kellogg, Hard Rock Hotel + so much more. This is truly a turn-key investment opportunity at an affordable price! (id:28006)
3115 Napperton Drive
Adelaide Metcalfe, Ontario
Discover exceptional living in this stunning custom-built home featuring ICF (Insulated Concrete Form) construction for unmatched energy efficiency and durability, perfectly situated on 2 private acres in the desirable town of Strathroy. Experience the grandeur of vaulted ceilings in the expansive main living area, where floor-to-ceiling rear windows showcase your private sanctuary, while the thoughtfully designed kitchen with functional peninsula seamlessly flows into the dining space, complete with garden door access to your outdoor patio. The main floor offers convenience with a 3pc bathroom, a dedicated office space, and easy access through the laundry room to your impressive 3-car garage, where the oversized third bay provides exceptional storage for trailers or workshop space, plus convenient basement access. The upper level provides a quiet retreat with three generous bedrooms plus a primary suite (featuring a private 5 pc ensuite bathroom and owners balcony), a four-piece family bathroom, and a bonus room above the garage offering flexible space currently used as a media room. The fully finished basement maximizes your living space with a large recreation room perfect for family gatherings, two additional bedrooms, a three-piece bathroom, plus practical cold storage and utility rooms for all your household needs. Your private 2-acre oasis provides endless possibilities for outdoor enjoyment, gardening, or simply relaxing in complete privacy, while the substantial 32' x 56' detached shop offers incredible potential for hobbyists, contractors, or anyone needing significant workshop and storage space. This exceptional property offers the perfect blend of luxury, functionality, and privacy in a location that combines rural tranquility with convenient access to amenities - truly a rare find for the discerning buyer. (id:28006)
1177 Smither Road
London North, Ontario
Nice 2 storey home, 3+1 bedroom, 3.5 bathrooms, Double garage; Fully finished basement. Entrance with high ceiling. Living room with fireplace and hardwood flooring. The kitchen boasts beautiful maple wood cabinets, backsplash, ceramic tile, dining area and easy patio access perfect for summer bbqs! Main floor has an good sized laundry room, garage access, and half bath. The second level master bedroom has walk-in closet, ensuite bath with jetted tub and four foot glass shower. Fully finished basement with a larger bedroom, a full bath, a pantry and a rec room. Backyard is fully fenced with deck. Close to Western University, University Hospital and Costco Shopping. Available December 1, 2025 (id:28006)
823 Oakcrossing Road
London North, Ontario
Great value spacious home, approx. 3300 sq ft (2445 above grand level+ 860 finished basement), 4 +1 bedrooms, 2.5 bathrooms. Open concept main level features all hardwood flooring, beautiful maple kitchen with oversized island and ceramic backsplash, family rooms, dining rooms, eat in kitchen with breakfast bar & sliding door leading outdoors. Upstairs you will finda Master Bedroom with luxurious ensuite & walk-in closet, 3 additional bedrooms, 4-piece main bathroom, & laundry room. Fully finished basement has a bedroom, 3 piece bathroom and a great rec room. Double car garage, fenced yard with deck! Closed to Costco, Farm Boy, T&T, Western University and Asian Shoping Mall (will open soon at the original Rona building). (id:28006)
107 - 353 Commissioners Road W
London South, Ontario
Welcome to this bright and inviting 1+1 bedroom, main floor, south-facing condo in the desirable Westcliff Towers. Thoughtfully designed, this home offers a spacious primary bedroom plus a versatile den ideal for a home office, guest space, or cozy retreat. The open-concept living and dining area is filled with natural light from south-facing patio door and window and features a fireplace, creating a warm and welcoming atmosphere. Step outside to your private balcony for morning coffee or evening relaxation. The kitchen includes ample counter space, a pantry, and generous storage, while in-suite laundry adds everyday convenience. This unit also comes with the rare bonus of two parking spaces, one underground and one above ground. Monthly condo fees are just $364, covering water, building insurance, and exterior maintenance. With a furnace and central air system for year-round comfort, you'll only need to cover hydro. Westcliff Towers residents enjoy excellent amenities including a fitness centre, a rental guest suite for visitors, and a welcoming residents lounge complete with TV, books, tables and chairs, and a pool table. Peace of mind comes with secure entry and professional management. Set in a prime London location close to shopping, restaurants, parks, and major transit routes, this condo offers the perfect blend of low-maintenance living and lifestyle amenities. Ideal for first-time buyers, downsizers, or investors. Dont miss your opportunity to own this main floor, south-facing unit with a fireplace, book your showing today! (id:28006)
578 Waterloo Street
London East, Ontario
THIS IS THE ONE THAT YOU HAVE BEEN WAITING FOR! Stunning turn-key DUPLEX located in the heart of the historic Woodfield district. This beautifully maintained property has been renovated from top to bottom without losing any of its original character and charm. An amazing investment opportunity offering a lucrative return on investment. Perfect for an owner occupied. Live in one unit and have the tenant pay your mortgage! Both units feature high ceilings, stained glass windows, impressive woodwork and gleaming hardwood flooring throughout. Updated kitchens with newer appliances included. Main floor 3 bedroom unit currently rented for $2,400/month plus hydro. Upper floor 2 bedroom unit currently rented for $2,100/month plus hydro. Both A+ tenants. Basement currently rented as storage for $200/month. Convenient in suite laundry. Separate entrances for additional privacy between units. Oversized private concrete driveway with parking for 3 cars. Zoning: R3-2 (allows up to 4 units for potential increased income), OC2 permits for a variety of uses including commercial opportunities. Ideally located within close proximity to great schools, restaurants, public transit, Canada Life Place, Fanshawe College-Downtown Campus, Victoria Park and great shopping along Richmond Row. Time to stop thinking about owning income property and finally call yourself an investor. Do not miss this opportunity to build your real estate portfolio! (id:28006)

