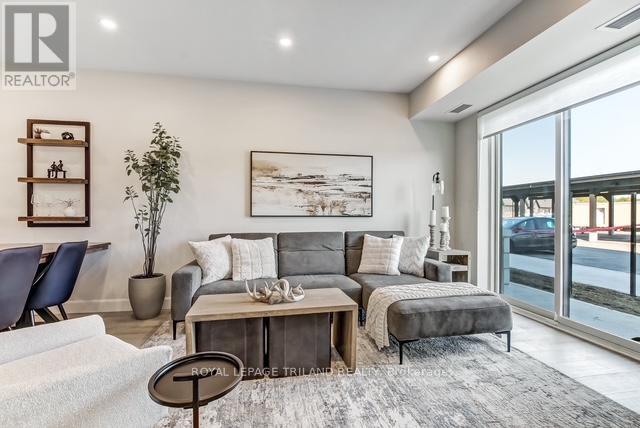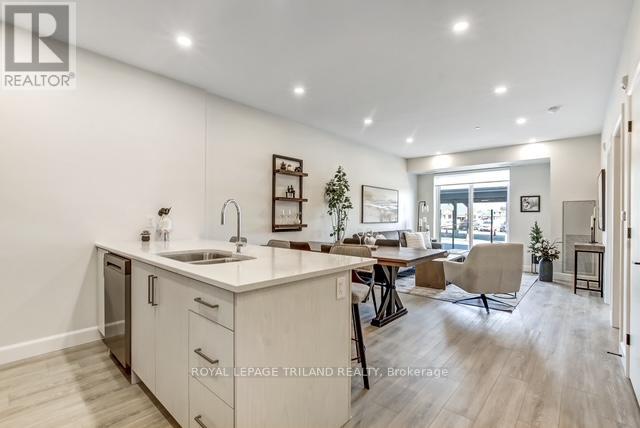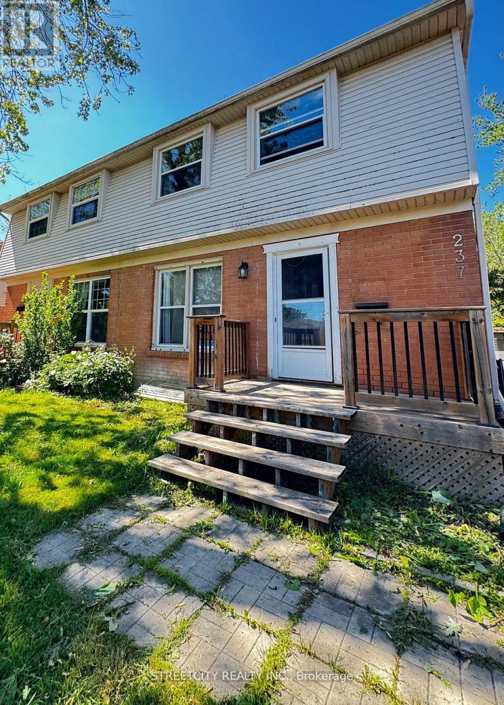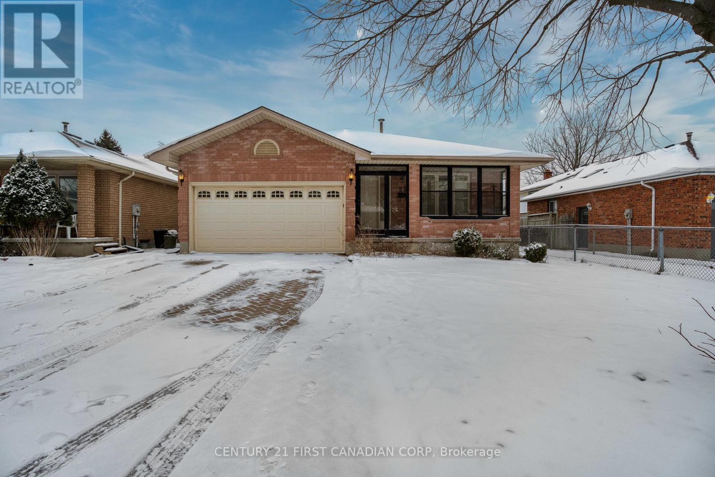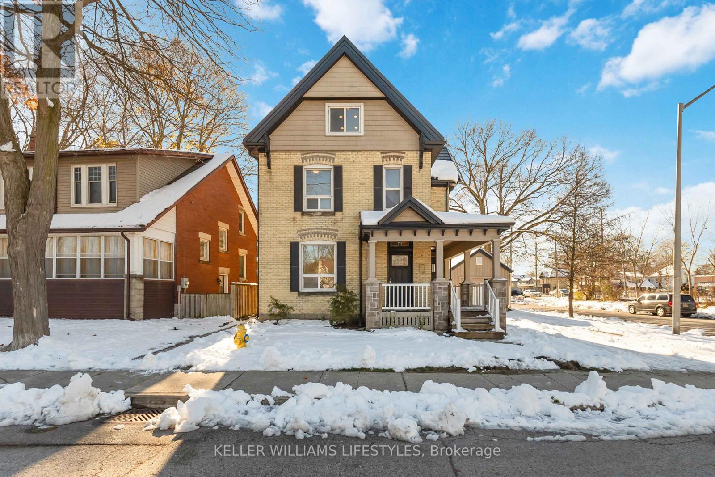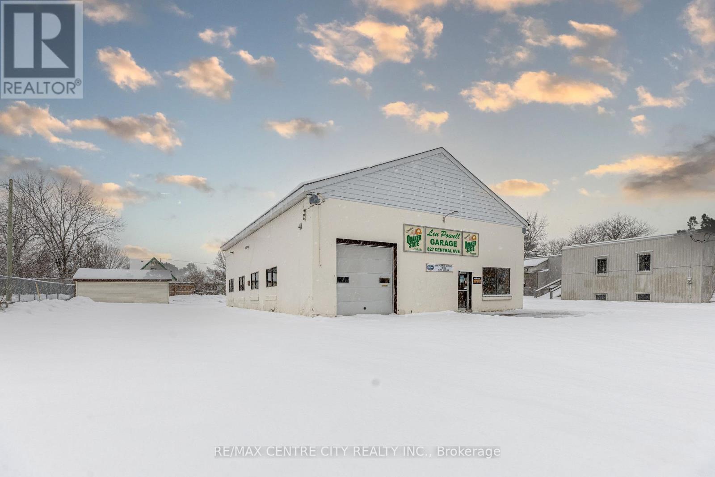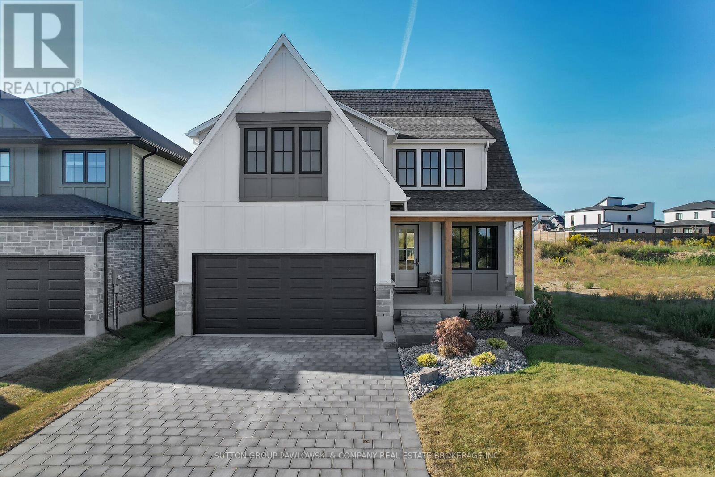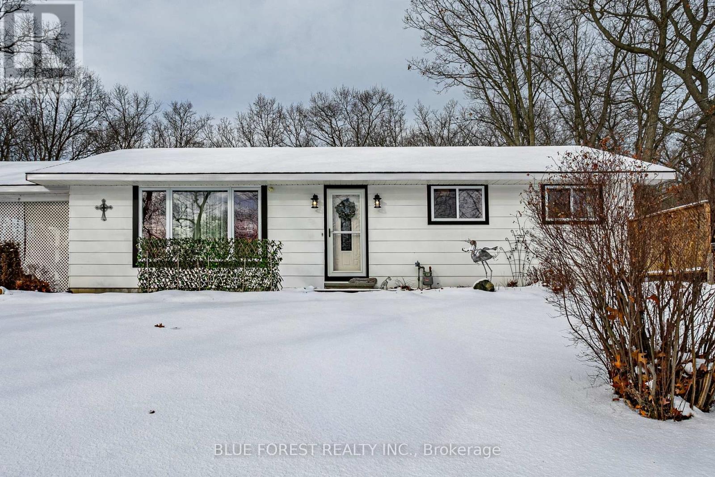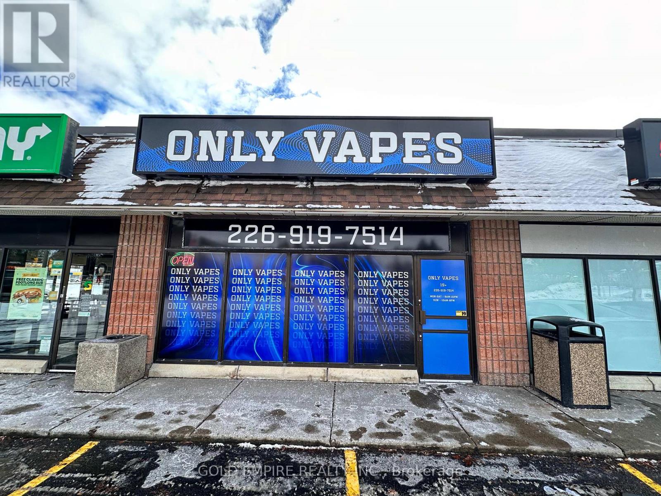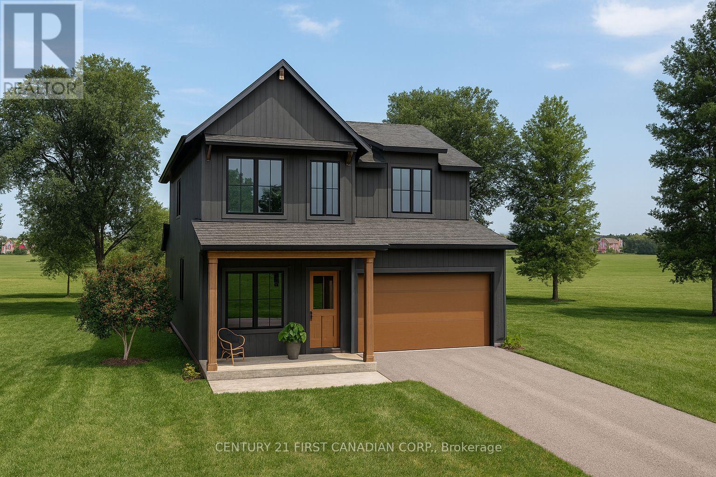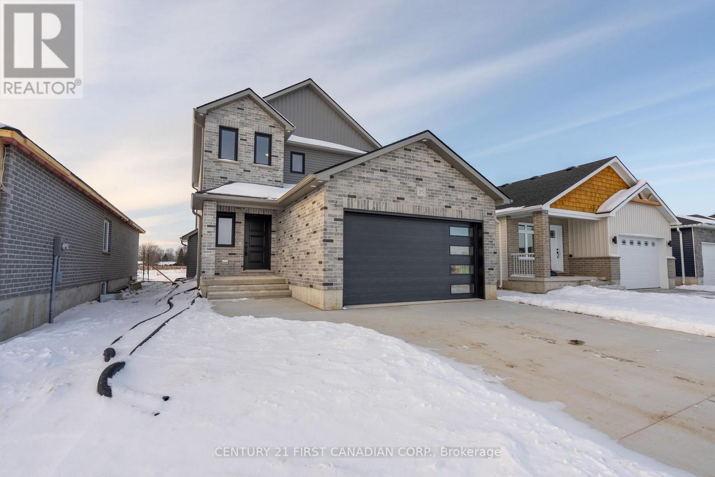204 - 16 Compass Trail
Central Elgin, Ontario
Welcome to 16 Compass Trail, a brand-new six-story apartment residence in the heart of Port Stanley. This stunning unit offers two bedrooms, two bathrooms, and a balcony, designed for modern living. Inside, you'll find stylish finishes throughout, including luxury vinyl plank flooring, quartz countertops, and a large kitchen island perfect for entertaining. The kitchen comes fully equipped with appliances, and the convenience of in-suite laundry makes everyday living easy. The open-concept dining and living rooms are filled with natural light as this unit faces North. Window coverings are included, blackout blinds in the bedrooms and semi-sheer in the living spaces-giving you both comfort and privacy. This secure building offers excellent amenities, including an on-site superintendent, community room, fitness center, and a rooftop patio with breathtaking panoramic views of Lake Erie. Each unit comes with one parking space and a basement storage locker. Rent is plus hydro and water. Located in the charming village of Port Stanley, you'll enjoy easy access to shops, a park directly across the street, and nearby attractions like the theatre, library, golf course, and of course, the beach. Some suites feature lake or seasonal lake views, while others overlook the village or scenic farmland. Call for information on what units are available and other pricing within the building (id:28006)
411 - 16 Compass Trail
Central Elgin, Ontario
Welcome to 16 Compass Trail, a brand-new six-story apartment residence in the heart of Port Stanley. This stunning unit offers one bedroom, one bathroom, and a balcony, designed for modern living. Inside, you'll find stylish finishes throughout, including luxury vinyl plank flooring, quartz countertops, and a large kitchen island perfect for entertaining. The kitchen comes fully equipped with appliances, and the convenience of in-suite laundry makes everyday living easy. The open-concept dining and living rooms are filled with natural light as this unit faces South and has a seasonal lakeview. Window coverings are included, blackout blinds in the bedrooms and semi-sheer in the living spaces-giving you both comfort and privacy. This secure building offers excellent amenities, including an on-site superintendent, community room, fitness centre, and a rooftop patio with breathtaking panoramic views of Lake Erie. Each unit comes with one parking space and a basement storage locker. Rent is plus hydro and water. Located in the charming village of Port Stanley, you'll enjoy easy access to shops, a park directly across the street, and nearby attractions like the theatre, library, golf course, and of course, the beach. Some suites feature lake or seasonal lake views, while others overlook the village or scenic farmland. Call for information on what units are available and other pricing within the building (id:28006)
Room - 237 Homestead Crescent
London North, Ontario
Located in a desirable North London neighbourhood, this bright and spacious upper-level home offers individual furnished rooms for rent. Each private room includes a bed, desk, and a chair , perfect for students and young professionals. Shared access to a kitchen, living area , bathroom and in-unit laundry. Steps from transit with a direct 15-minute bus ride to Western University, and close to parks, shopping and other key amenities. (id:28006)
23 Josselyn Drive
London South, Ontario
Beautifully updated 4-level backsplit in desirable White Oaks, offering bright, open living and modern comfort throughout. The main level features a seamless living/dining/kitchen layout with a vaulted ceiling and skylight that fill the space with natural light. Upstairs are three generous bedrooms and two full baths, including a private ensuite. The third-level family room with a gas fireplace creates a warm and relaxing gathering space. The lower level provides extra storage, a second laundry area, and potential for future customization. Enjoy peace of mind with brand-new furnace, new flooring (excluding wet areas), and recent roof repairs. Added convenience with two laundry setups-second level and basement. A well-maintained, move-in-ready home with the updates buyers value most (id:28006)
79 Beaconsfield Avenue
London South, Ontario
Discover a licensed triplex in the heart of Old South / Wortley Village at 79 Beaconsfield Avenue in London, Ontario - an attractive opportunity for investors and multi-generational buyers. This property offers three vacant units: two 2-bedroom suites plus a 1-bedroom lower unit with its own separate entrance, ready for you to select your own tenants or occupy a unit and rent the others. Designed with function and flexibility in mind, each unit includes its own living space, kitchen and full bath, making it suitable for long-term tenants, extended family, or a live-in owner seeking mortgage-helping income. Separate hydro meters for all three units, separate heating controls, and a single water and gas service support straightforward management and clear expense allocation. Enjoy laundry in suite with each unit.Exterior features add to the property's appeal, including a wrap-around covered front porch, metal roof, and practical parking with a double-wide driveway for up to four vehicles plus a detached garage-a valuable feature for tenants in this high-demand rental area.Located in sought-after Wortley Village, this London, Ontario triplex for sale is within easy reach of local shops, cafés, parks, public transit and commuter routes, supporting strong rental demand and quality of life. Whether you're growing your portfolio or looking for a flexible multi-unit property in an established neighbourhood, this triplex offers a compelling combination of location, versatility and vacancy ready for your plans. (id:28006)
827 Central Avenue
London East, Ontario
Exceptional opportunity to acquire the long-standing and highly respected Len Powell Garage, a well-known automotive service facility with deep roots in the neighbourhood. This turn-key business is celebrated for its integrity, quality workmanship, and a loyal customer base built over many years. The property and equipment have been meticulously maintained, making this an ideal investment for mechanics, automotive entrepreneurs, or commercial investors seeking a proven and profitable operation. The garage features updated garage doors, new LED lighting system, and a new furnace installed in 2020, ensuring energy efficiency and reliable year-round operation. All licenses are current, and the shop is equipped with state-of-the-art tools and machinery, allowing for seamless continuation of business from day one. The expansive lot provides parking for 40+ vehicles, with additional space for potential building expansion, outdoor storage, or future development. Situated in a quiet, well-established neighbourhood, the location offers convenience for customers while providing a calm and safe environment for daily operations. (id:28006)
Lot #68 - 44 Benner Boulevard
Middlesex Centre, Ontario
Huge builder incentive alert!! This is a rare chance to secure a fully upgraded Melchers model home with one of the largest incentives Melchers' as offered in Kilworth Heights West. For a limited time only, on firm sale written by December 31, 2025, this never-before-offered model home is available for purchase with possession in as little as 90 days. Built with Melchers' signature craftsmanship and timeless design, this 4-bedroom, 3-bathroom home features a bright, open-concept main floor with wide-plank hardwood, custom millwork, designer lighting, and expansive windows. The chef's kitchen offers full-height cabinetry, a large island with seating, quartz surfaces, premium appliances, and a walk-in prep kitchen complete with additional sink and storage. The adjoining dining area opens to the covered patio, creating an effortless indoor-outdoor flow. The living room showcases a floor-to-ceiling fireplace with integrated shelving and a view of the private rear yard. A spacious foyer, mudroom with built-ins, and a dedicated laundry room provide exceptional functionality. Upstairs, the primary suite impresses with a generous bedroom, sitting area, and a spa-inspired ensuite with double sinks, tiled shower, and walk-in closet. Three additional bedrooms and a full bath complete the second level. Located in the sought-after community of Kilworth Heights West, this home offers modern amenities, walking trails, parks, and quick access to Komoka, London, and major highways. An exclusive opportunity to own a fully finished Melchers model home-move-in ready, professionally curated, and available only for a short window. (id:28006)
2955 Catherine Street
Thames Centre, Ontario
RARE OPPORTUNITY to own this one-of-a-kind Estate property. Custom built two-storey residence sits on approximately six acres backing onto the Thames River. Open the front door to a view of the rounded entry foyer and grand staircase. Formal dining room with trayed ceiling and terrace doors to raised patio. Chef's kitchen with centre island. Main floor office with built-in desk and shelving. Upper level with four bedrooms and large open mezzanine. Primary suite with walk-in closet with laundry and large ensuite. Walkout basement setup up for entertaining-large family room with zebra wood wet bar, guest bedroom and bathroom. This property caters to the the sports enthusiast with a full squash court (or convert to a private gym), tennis court and putting green. There is also a sauna for recovery. Pool area rivals many resorts with beach entry pool, hot tub, bar area and raised deck with slide for the kids. Three car garage with entry to basement or main level. Additional exterior storage area partially below grade for lawn equipment, etc., large shed/penned in area at rear of property. Quick possession available. Property sold as is. (id:28006)
9716 Lakeshore Road
Lambton Shores, Ontario
Grand Bend gem with pool! Just a short driving distance to the beach. This 3-bedroom, 1-bath bungalow has been fully transformed with new roof (2022), AC(2019) , insulation, ductwork (2018), windows(2018), flooring(2017), and lighting, hard surfaced countertops in kitchen offering modern comfort throughout. Electric Fireplace in family room. Step outside to your sparkling above-ground salt water pool (2021) with deck, a backyard alive with visiting wildlife and a new garage/shed perfect for all your hobbies and storage. Explore nearby cross-country skiing on the trails or take a leisurely stroll along the river boardwalk. Practical updates such as a new sump pump (2025) and weeping bed add peace of mind. With shops, restaurants, and seasonal activities just minutes away, this home offers the perfect backdrop for summer fun, quiet evenings and unforgettable moments with family and friends. (id:28006)
2 - 941 Hamilton Road E
London East, Ontario
High-exposure retail business for sale at the busy intersection of Highbury Ave. North and Hamilton Road, offering exceptional visibility with traffic counts exceeding 80,000 vehicles daily. The business is located in a thriving plaza surrounded by strong national tenants such as Subway, McDonald's, Tim Hortons, No Frills Grocery, and the YMCA, ensuring consistent customer flow and high foot traffic. With easy access and ample parking, this location attracts a diverse and steady clientele. Inventory is additional - currently on hand sitting at $20,000 - $25,000. This is an excellent turnkey opportunity for an investor or owner-operator seeking a strong-performing retail location in one of London's most active commercial corridors. Additional financial information is available upon request. (id:28006)
30 Sheldabren Street
North Middlesex, Ontario
Introducing the Lyla model, a stunning to-be-built 2-storey home by Morrison Homes, in the charming community of Ailsa Craig. Thoughtfully designed with modern living in mind, this 3-bedroom, 3-bathroom home offers 1,750 sq. ft. of beautifully finished space -perfect for families, professionals, or anyone seeking comfort and style. Step inside to an inviting open-concept main floor featuring luxury vinyl flooring, oversized windows, and a bright, seamless flow between the living, dining, and kitchen areas. The kitchen provides the ideal space to cook, gather, and entertain, with direct access to a covered back patio-perfect for year-round enjoyment. Convenience is built into every corner of this home, including a practical mud room off the garage for easy everyday entry. Upstairs, you'll find all three spacious bedrooms, including a well-appointed primary suite, along with the added luxury of second-floor laundry. With its clean modern layout, quality finishes, and thoughtful details throughout, this to-be-built home delivers exceptional value in one of the area's most welcoming communities. Your next chapter begins at 30 Sheldabren St. Crafted for comfort, style, and modern living. Note: Rendition is for illustration purposes only. Some finishes and/or upgrades shown may not be included in standard specs. Taxes & Assessed value yet to be determined. (id:28006)
25 Sheldabren Street
North Middlesex, Ontario
MOVE IN READY. This striking 1944 sqft new-build two-storey home in Ailsa Craig offers a perfect blend of modern design and small-town charm. The home features a sleek exterior accented with a mix of stone and modern siding, large black-framed windows, and a welcoming front porch. Inside, the main floor is open-concept and flooded with natural light, anchored by a cozy living area complete with a modern gas fireplace set into a floor-to-ceiling stone surround perfect for relaxing evenings. The kitchen boasts quartz countertops, minimalist cabinetry, a central island, and stainless-steel appliances, flowing seamlessly into the dining area with views of the backyard. Upstairs, you will find three well-sized bedrooms, including a spacious primary bedroom with a walk-in closet and an ensuite bathroom featuring a glass walk-in shower and dual vanities. The two additional bedrooms are ideal for family, guests, or a home office setup, and they share a bright, well-appointed full bathroom. The unfinished basement offers a blank canvas for future expansion whether you are envisioning a home gym, recreation room, or extra bedrooms, the space is ready to be transformed. Located in the peaceful community of Ailsa Craig, this home combines modern comfort with a quiet, family-friendly atmosphere. Some rooms are virtually staged, as noted on the photo comments. Taxes and Assessed value yet to be determined. (id:28006)

