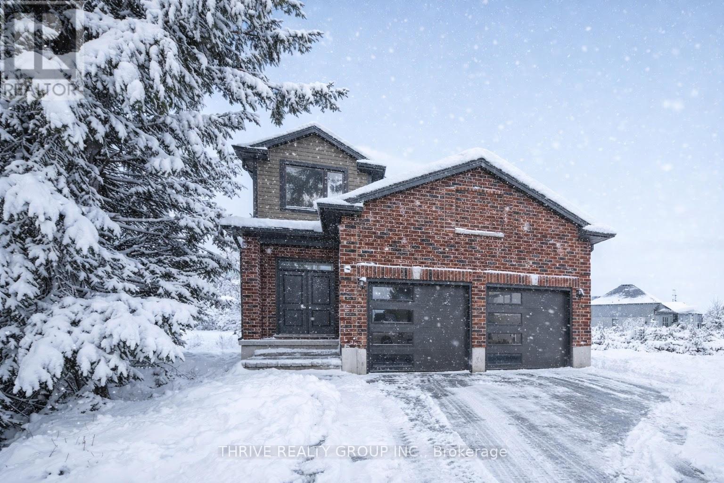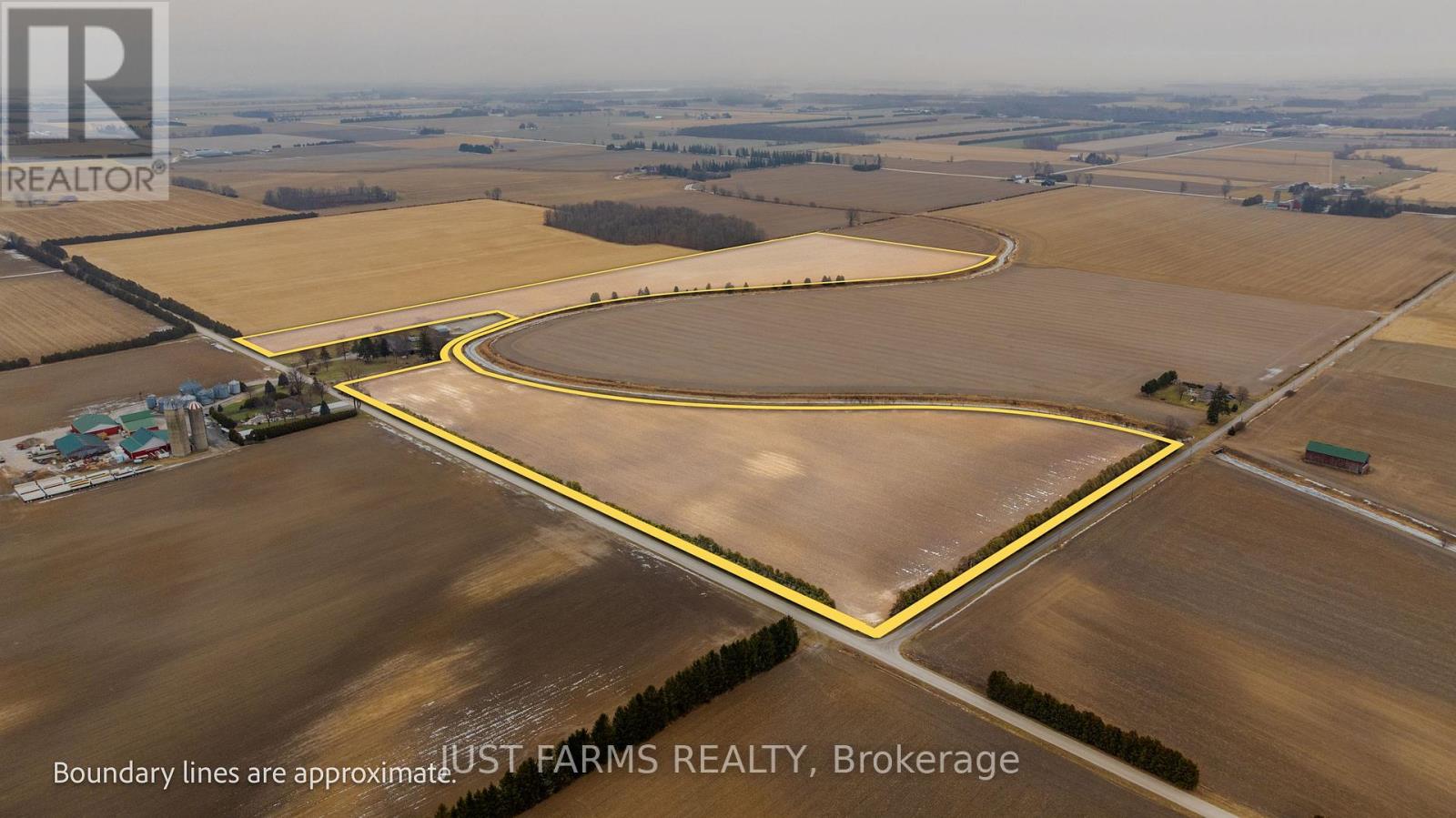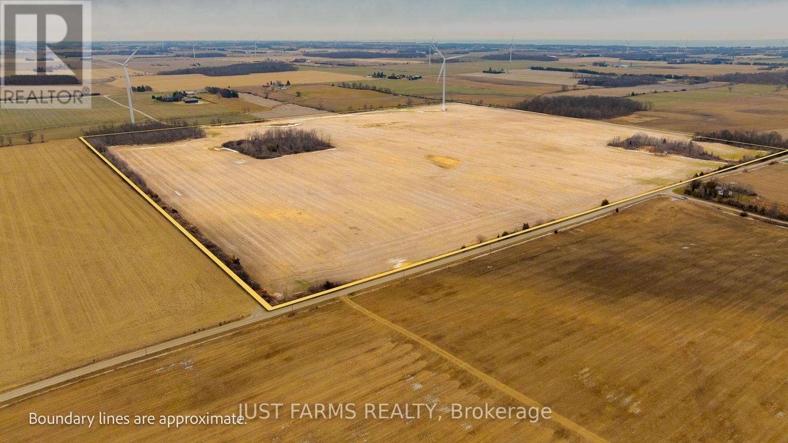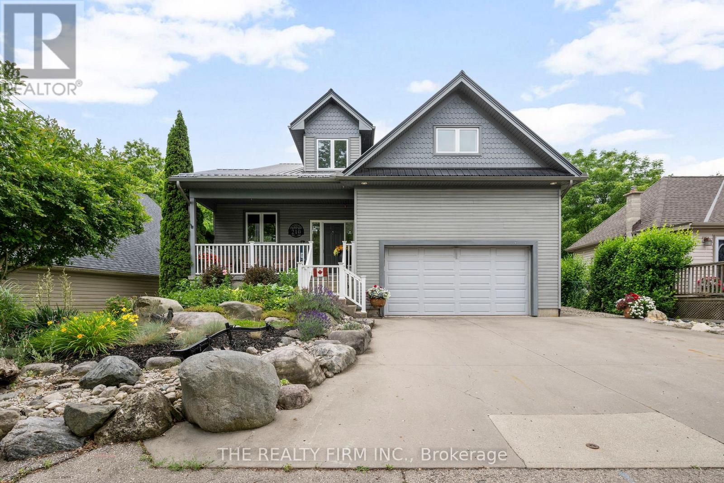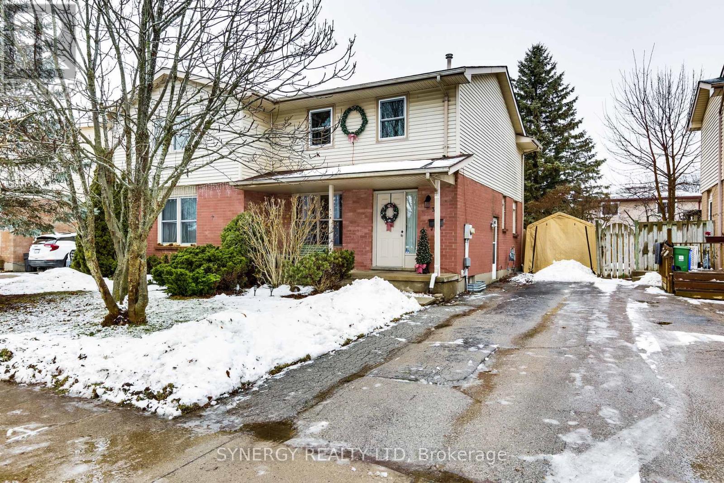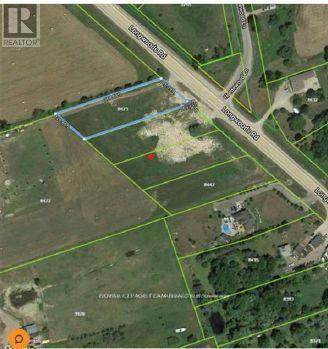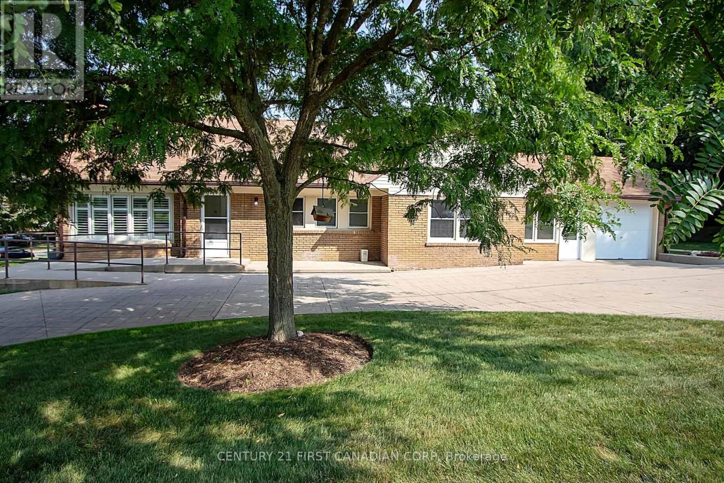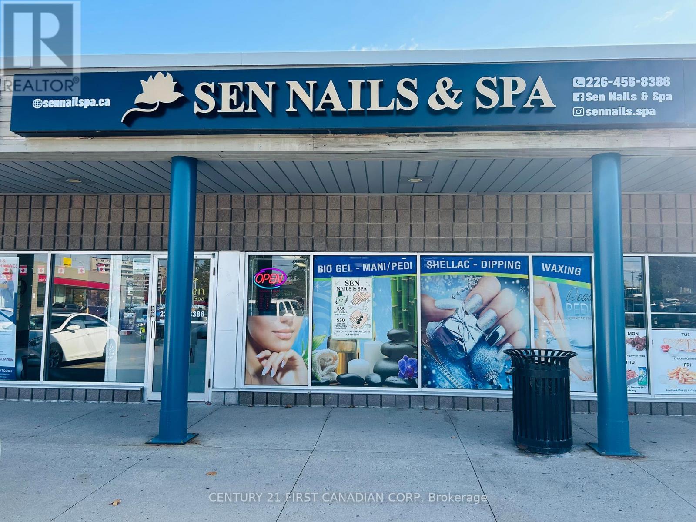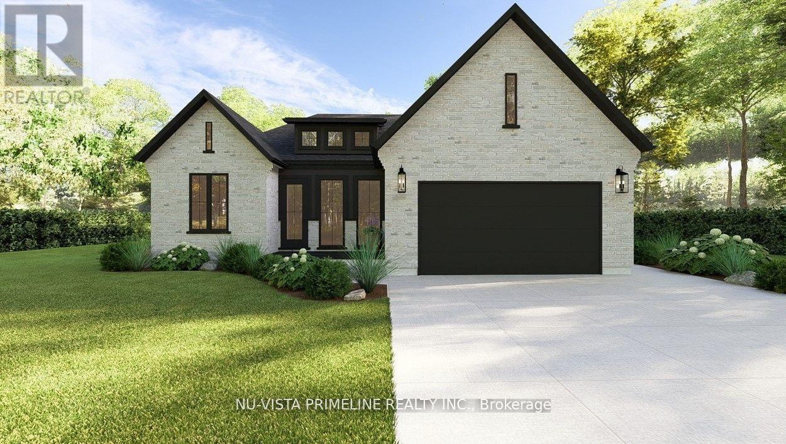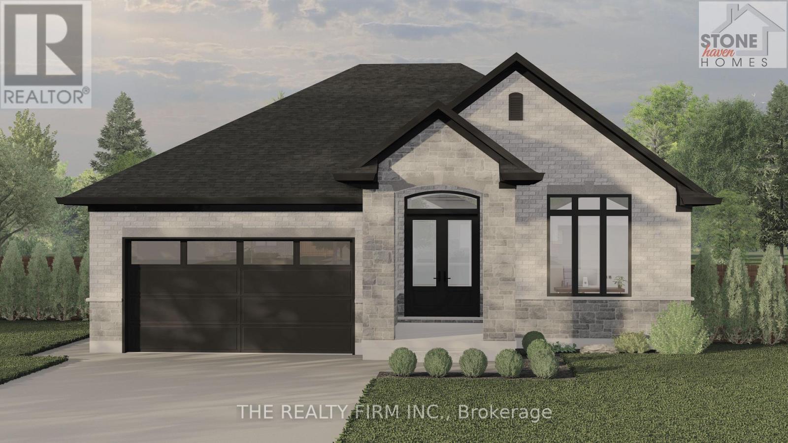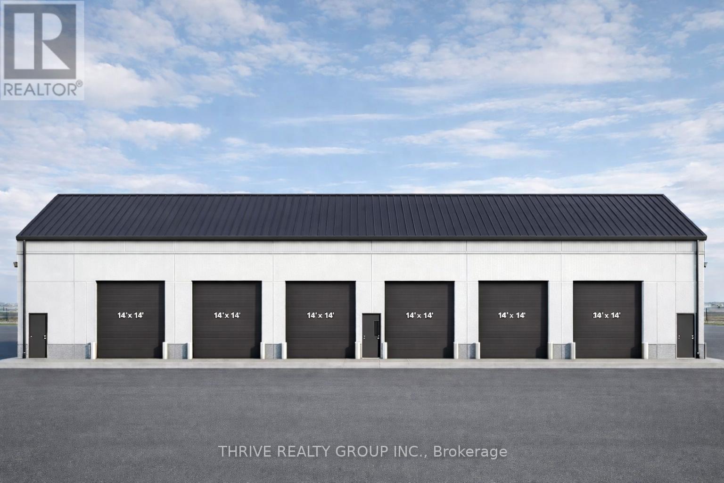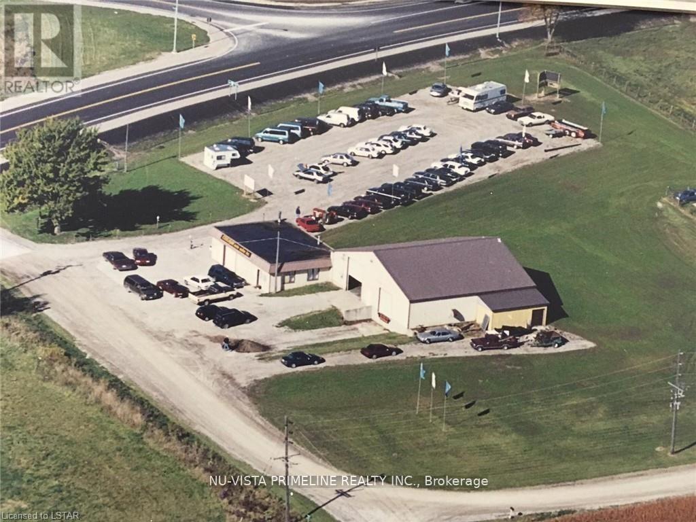3465 Oriole Circle E
London South, Ontario
ONE of THREE Ready to move in spec homes at an incredible value! Welcome to this NEW beautifully upgraded two-storey home located in the highly sought-after Old Victoria on the Thames neighbourhood. Offering 2,331 square feet of living space and four spacious bedrooms, this residence provides plenty of room for a growing family. The upper level features hard surface flooring throughout, a vaulted ceiling in the primary bedroom, as well as a walk-in closet and private ensuite. On the main floor, you'll find hardwood flooring and tile in all wet areas, adding style and function to the open-concept living and dining areas. The gourmet kitchen is finished with granite countertops and high-end details, making it a perfect space to cook and entertain. A main floor den with a cheater door to a full three-piece bathroom offers flexibility for guests or a home office. Additional highlights include a 20 x 20 double car garage and convenient main floor laundry. Situated just minutes from the Thames River, natural ravine, and walking trails, this home is also only 14 minutes from Fanshawe College, 10 minutes from Victoria Hospital, and 20 minutes from Western University. With more lots and plans available, this is an incredible opportunity to enjoy both comfort and convenience in one of Londons most desirable communities. (id:28006)
Ptlt 15 Darrell Line
Chatham-Kent, Ontario
This 52 acre farm offers 45 acres of workable, systematically tile drained land with excellent agricultural potential. Tile maps available. Soil type is a Toledo Silty Clay loam. Hydro available at the road. (id:28006)
20047 Base Road
Chatham-Kent, Ontario
This impressive 129 acre farm offers an excellent opportunity for both agricultural production and long term investment. Approximately 115 acres of workable land provide strong productive potential, complemented by hydro service available for future operational needs. The property also benefits from lucrative wind turbine income - contract can be made available. Located on a quiet gravel road, the farm offers peaceful rural surroundings with convenient access, making it well suited for farmers, investors, or those seeking a substantial and versatile land holding. The remaining acreage includes approximately 12 acres of trees and an old yard site.The land features Muriel Silty Clay Loam soil, random drainage, and good field access, with gravel road frontage. Tile maps are not available. Hydro is the only service on the property. Farmland will be available for the 2026 crop year. (id:28006)
210 Cornell Drive E
Central Elgin, Ontario
Located in the highly desirable Orchard Beach neighbourhood of Port Stanley, this custom-built home offers a rare blend of elegance, comfort, and panoramic views. Perched above the village, the property overlooks the village and Lake Erie, providing a peaceful and scenic backdrop from multiple vantage points. Ideally situated, it's just a short 5-minute walk to Little Beach and only 7 minutes to the vibrant village core filled with shops, restaurants, and local charm. The beautifully landscaped exterior features a covered front porch, double garage, and concrete driveway, creating an impressive welcome. Inside, the foyer opens into a bright, open-concept main level with soaring ceilings and large windows that fill the space with natural light. The kitchen, dining, and living areas flow seamlessly and include a gas fireplace-perfect for entertaining or everyday living. A cozy family room nearby offers a quiet space to relax and opens to a partially covered deck with spectacular lake views, ideal for outdoor dining or summer evenings. The second floor offers two generous bedrooms and a full bath, while the third floor is dedicated to a private primary suite featuring a walk-in closet, 3-piece ensuite, and sitting area with access to a balcony-your own private retreat. The lower main level includeds a laundry room & 2-piece bath. The basement has an additional bedroom, 3-piece bathroom, workshop with garage walk-up, and a family room that opens to a backyard oasis with river rock landscaping, fire pit, and lake views. With potential for multigenerational living or Airbnb income, this exceptional home offers luxury, function, and an unbeatable location. (id:28006)
346 Crawford Street
London South, Ontario
Welcome to this bright and spacious 3-bedroom, two-storey semi-detached home, perfectly situated in one of the city's most desirable and family-friendly pockets. Enjoy the convenience of being just minutes from major shopping, grocery stores, restaurants, parks, schools, public transit, and all essential amenities. The main floor features a generous living area filled with natural light, a functional kitchen with ample cabinetry and spacious dining area with patio doors to the backyard plus a convenient powder room. Upstairs, you'll find three well-proportioned bedrooms and a full 4-piece bathroom, offering plenty of space for the growing family or home office needs.The real bonus? A partially finished basement ready to become your dream recreation space, home gym, or extra family room. The unfinished portion is a hobbyist's paradise - ideal for a workshop, craft area, or abundant storage. The backyard is fenced and you will love the deck for BBQ, move in ready awaiting your personal touch. (id:28006)
8473 Longwoods Road
London South, Ontario
Build Your Dream Country Estate - Within City LimitsAn exceptional opportunity awaits with this nearly 1-acre (0.98 acre) premium lot, measuring 126 ft x 368 ft, offering the perfect canvas to build your dream home or investment property. Enjoy the peace and privacy of country-style living, all while remaining conveniently within city limits and just minutes from London, Lambeth, Delaware, and a full range of amenities.This prime parcel features ideal grading for a walk-out design, a well on site that meets all city requirements, and gas and hydro available at the road. Commuters will appreciate the quick access to Highways 401 and 402.Adding exceptional value, a building permit for a multi-unit triplex has already been obtained, and the R1-14 zoning allows for a variety of development options.Opportunities like this are rare - offering the perfect balance of rural tranquility and urban convenience. Don't miss your chance to create the lifestyle or investment you've been envisioning. (id:28006)
459 Riverside Drive
London North, Ontario
Located close to all amenities available in the West end of London- Springbank Park, the River Thames, multiple shopping choices- this 1 1/2 storey property contains 6 bedrooms, 2 baths and a full unfinished basement. The main level has 3 bedrooms, 1 bath, living room, dining room and kitchen; the upper level has 3 bedrooms. Total sq footage 1500 approximately. Furnace installed 2010, roof 2008. Lot is 150 feet across the front and is 60 feet at the deepest point. Covered in breezeway between the house and garage (attached). Wheelchair ramp to front door, single car garage with a minimum of 6 parking spots at front of property. (id:28006)
3 - 11 Baseline Road E
London South, Ontario
Turnkey nail salon for sale in an excellent high-traffic retail plaza, surrounded by major national retailers including No Frills, Dollarama, CIBC, First Choice Haircutters, and more. The plaza is also shadow anchored by Shoppers Drug Mart and McDonalds, ensuring a steady stream of foot traffic and high visibility year-round. This is a rare opportunity to take over a well-located, established business in a thriving commercial hub. The salon is beautifully renovated and fully equipped with 8 pedicure chairs and 9 manicure tables, offering a modern, welcoming environment for clients. Its ideal for nail technicians looking to own their own business or investors seeking a low-barrier entry into the beauty industry. All major setup costs have already been taken care of just walk in and start operating. Priced to sell quickly as the current owners are relocating abroad. Why take on the high cost and time of building new when this move-in ready salon is already positioned for success? (id:28006)
186 Timberwalk Trail
Middlesex Centre, Ontario
Welcome to this stunning One Floor Bungalow, 2 plus 2 bed room Home by Legacy Homes, soon to start building and should be completed by the end of March 2026. A beautiful exterior with brick and stucco that catches the eye of all who drive by. This home has a total finished area of 2941 sq ft (1739 main and 1202 lower) of total luxury. 9 ft ceiling on the main floor throughout plus 10 ft ceilings in the Great Room and dining area. Hardwood and ceramic through the entire main floor and luxury wide plank flooring throughout finished area in the basement. The kitchen is of a beautiful, European style with a walk in pantry, centre island, quartz counters, wide open to eating area and great room with gas fireplace and built-ins on either side. Loads of windows across the back and front of this home. Large primary bed room with stunning ensuite with glass shower and stand alone soaker tub, 2 sink vanity with quartz counters and also a big walk-in closet. Second bedroom is of a good size, separate from primary with a large closet and a full bath nearby. Open concept dining and study area as you walk in. Open staircase leading to wide, open rec room 26 ft by 22 ft which is great for large gatherings. 2 more bedrooms and one full bath in lower and extra high basement ceilings which is grand. This is a very well laid out home on a quiet crescent in a fantastic area minutes to London. Legacy Homes has other layouts and designs but is also a complete custom builder that can make your ideas of your new home come true. Other lots to choose from. Legacy has a one floor home to show presently which is almost finished being built. Note: pictures shown are from a previous home and may have differences from the home currently being built.Limited lot (id:28006)
169 Harvest Lane
Thames Centre, Ontario
Welcome to The Birmingham, a thoughtfully designed bungalow by Stonehaven Homes, located in the highly sought-after neighbourhood of The Boardwalk at Mill Pond in Dorchester. Offering 1,717 sq. ft. of well-planned living space, this model features 2 bedrooms, 2 bathrooms, and an attached 2-car garage, delivering comfort, functionality, and timeless appeal. With quality craftsmanship and an efficient layout, The Birmingham is ideal for those seeking low maintenance living without compromise. Step inside to an inviting 11-foot ceiling foyer that sets the tone for the home's bright, open feel. The open-concept main living area is designed for both everyday living and entertaining, featuring a well-appointed kitchen with ample cabinetry, pantry, and an island with sink, seamlessly flowing into the dining area with tray ceilings and patio door leading to a covered deck. The adjacent great room is filled with natural light from large windows and anchored by a cozy electric fireplace. The grand primary bedroom offers a private retreat with tray ceilings, walk-in closet, and a luxurious 5-piece ensuite complete with a soaker tub and double sinks. The second bedroom with double closets and main 4-piece bathroom provides comfort and flexibility for guests. Completing the layout is a practical mudroom combined with a laundry room, offering direct access to the garage and enhancing everyday convenience. The unfinished basement offers a blank canvas to tailor to your needs; the possibilities are endless. Experience the pride of Stonehaven Homes and the beauty of The Boardwalk at Mill Pond in Dorchester. Discover a harmonious blend of modern living, exceptional craftsmanship, and the tranquility of nature in this remarkable model home. Please note: The render is for illustrative purposes only. (id:28006)
775 Wright Street
Strathroy-Caradoc, Ontario
Brand-new industrial building available for lease in a well-established industrial area located just minutes from Highway 402 and other major transportation routes. This 4,800 Sq Ft unit offers a functional open layout with 16ft-19ft clear height, providing flexibility for a wide range of industrial uses. The unit features 3 14'x14' grade-level motorized overhead doors, ICF walls, on site parking, and all of the other benefits that come with a new building. An excellent leasing opportunity for tenants seeking high-quality space in a strategic industrial location. Unit is being offered at $16/Sq Ft + additional rent. (id:28006)
5612 James Street
Lucan Biddulph, Ontario
Investors! 2.4 acres of Commercial/Retail property located 5 minutes North of Lucan. Half was being used for a Used Car Dealership with shop/office- now vacant 1100 sq ft plus parking for 50+ cars and a separate Automotive Repair Shop (3300 sq ft) Potential Use- Farm Equipment Sales, Animal Clinic, Nursery, Garden Centre, and Many Other Commercial Uses. Great Exposure from road with thousands of cars daily. Great opportunity and maybe chance of rezoning for residential development. **EXTRAS** Car Dealer Side- Foyer 10.2 x 7.3, Office 15.7 x 10.5, Office 11.1 x 9.6, Shop 17.5 x 8.6, Garage Door 10 x 10, Work Shop 17.5 x 8.6, Bathroom, Shop 55 x 60. Height- side 12.7, middle 22. Office 14.2 x 11.4, door 10 x 10, door 10 x 14. (id:28006)

