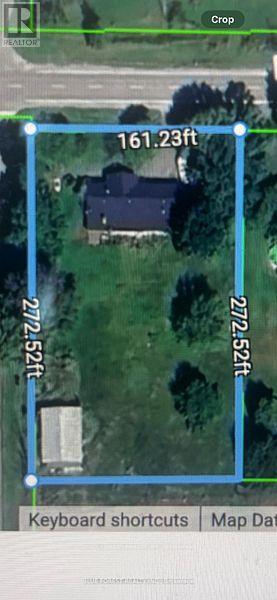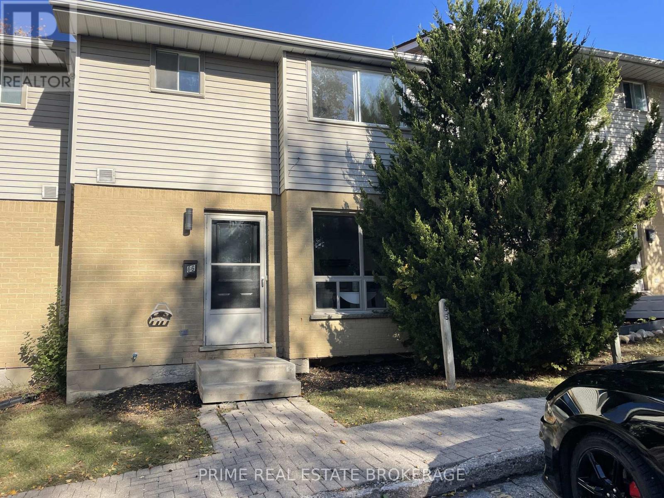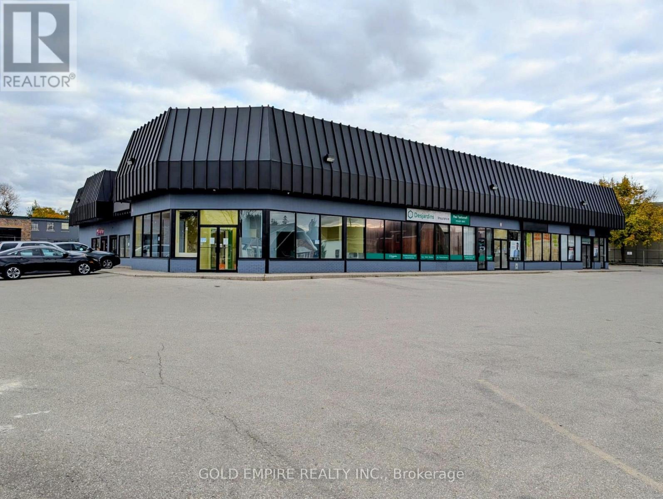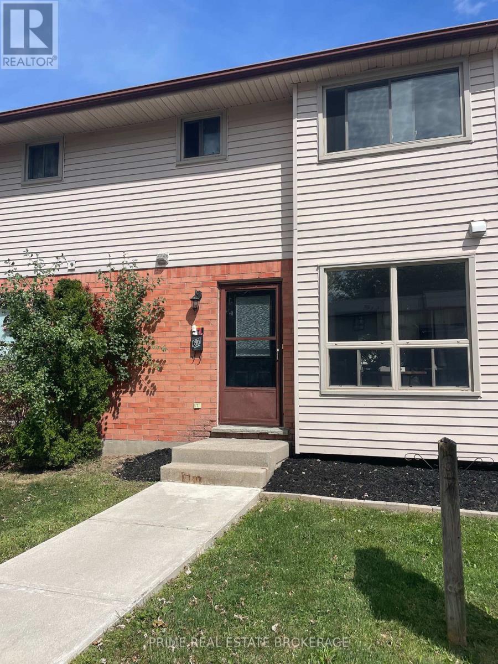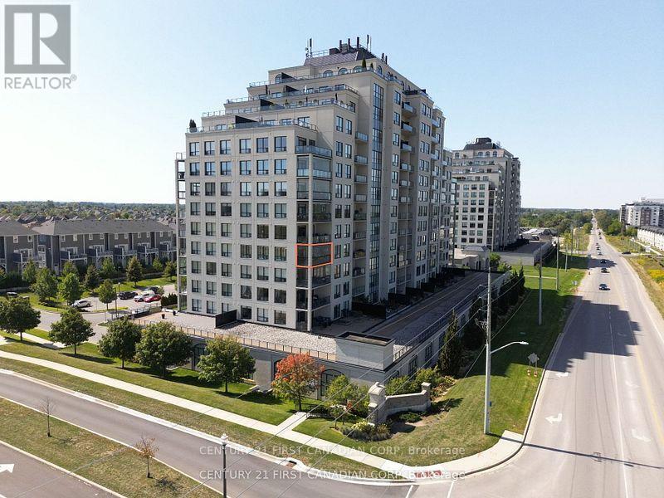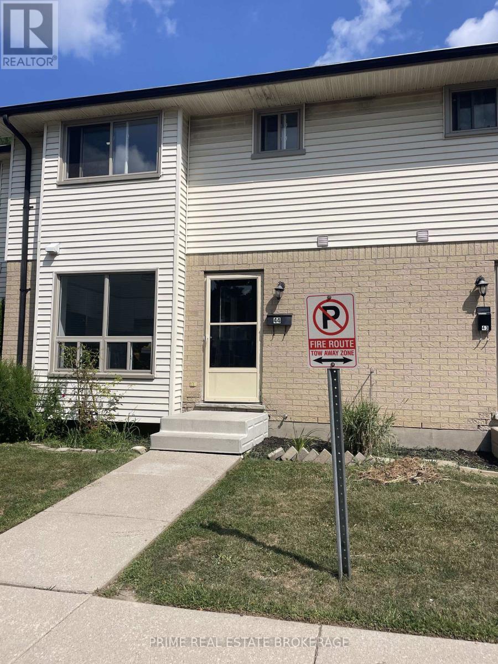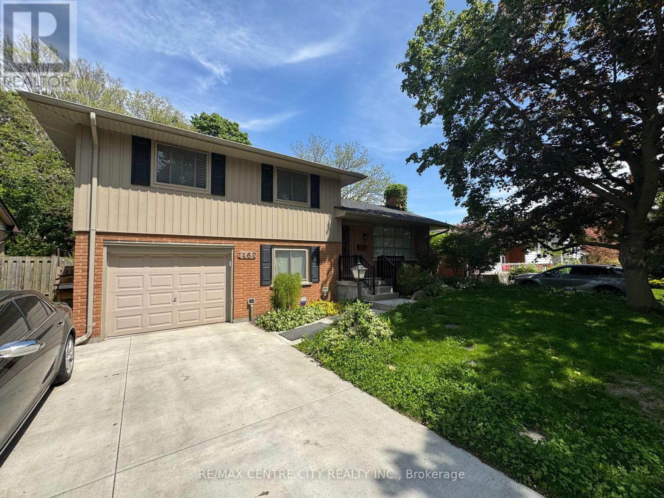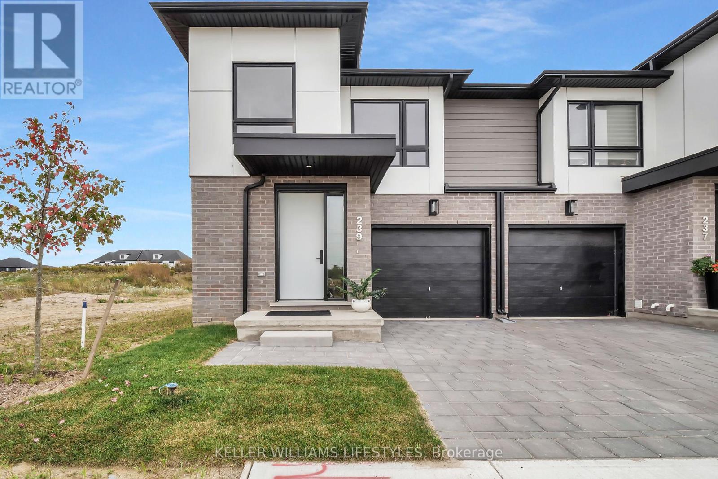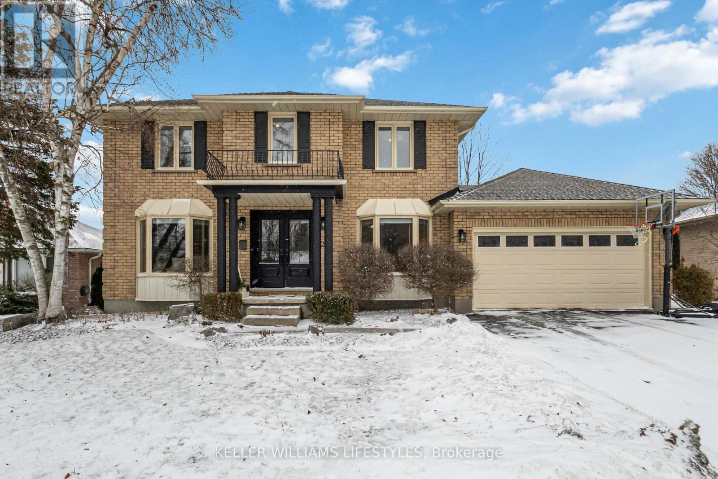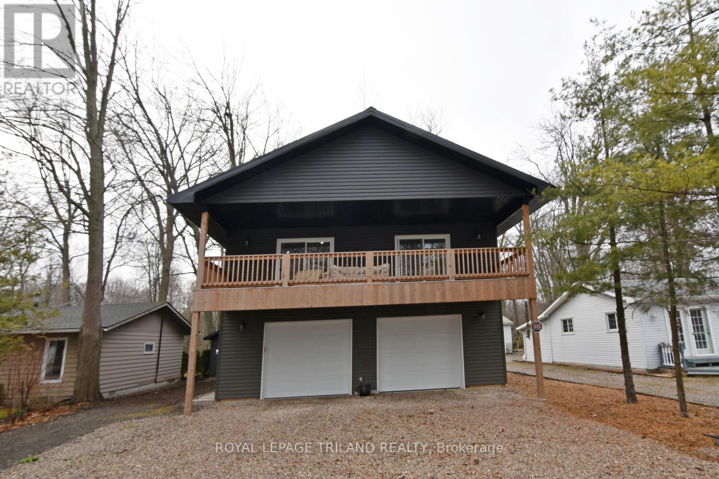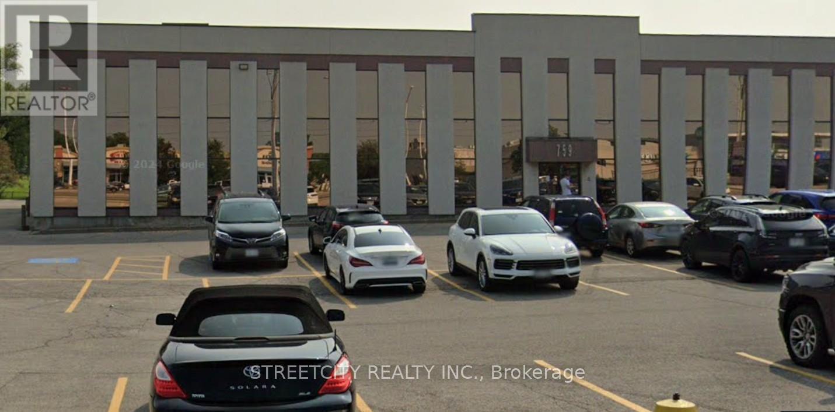2304 North Shore Drive
Haldimand, Ontario
Welcome to 2304 North Shore Drive, a prime location nestled just minutes from the shores of Lake Erie. Here you can enjoy easy access to sunlight filled beaches, fishing, boating and all other recreational delights the lake has to offer. The generous sized lot gives you plenty of space for a custom home, outdoor living areas, gardens, a garage and much more can be designed. Create the lifestyle you've always envisioned without compromise. (id:28006)
66 - 35 Waterman Avenue
London South, Ontario
This charming 3 bedroom, 1.5 bathroom home in a desirable South London location is move-in ready and affordably priced. The interior has been freshly painted with new hardware, lighting and new carpet on the stairs, giving the home a fresh and updated look. New countertop in kitchen. The spacious rec room provides extra space for lounging, working, or playing, while the large laundry room offers ample storage space. Outside, there is a patio area in the backyard, perfect for outdoor entertaining or relaxing. The property also features a parking space out front. Located in a great South London neighborhood, you'll have easy access to parks, schools, shopping, and public transportation. Don't miss out on this fantastic opportunity to own a lovely home in a prime location. Supply and install of appliances and AC unit are negotiable. (id:28006)
#2 - 41 Mondamin Street
St. Thomas, Ontario
This prime commercial space in the heart of Downtown St. Thomas offers endless possibilities for your business. Zoned C2, it allows for a wide range of uses, including retail, office, restaurant, workshop, entertainment, and other permitted commercial uses.The building offers flexible layouts, with the ability to combine multiple units to create a larger contiguous space and greater overall square footage. Please refer to the plans in the attachments to explore the various unit combinations and layout options available.Located in a high-traffic area with excellent visibility and close proximity to other thriving businesses, this space is ideal for entrepreneurs looking to make a strong presence in the downtown core. Rent is $20 PSF + $5 TMI. (id:28006)
67 - 135 Belmont Drive
London South, Ontario
This bright and inviting 3-bedroom, 1.5-bathroom townhome is ready for you to call home. Featuring a crisp white kitchen with stainless steel appliances, the main floor offers a spacious layout with an eat-in kitchen, powder room, and combined living/dining area perfect for entertaining. Upstairs, you'll find three comfortable bedrooms and a full bathroom. The finished lower level adds valuable living space, ideal for a home office, rec room, or gym, plus convenient laundry and storage areas. Enjoy your own private patio out back and dedicated parking right out front. Located in a desirable South London neighbourhood, close to schools, shopping, and transit. (id:28006)
504 - 240 Villagewalk Boulevard
London North, Ontario
Luxurious and Spacious corner unit with sunning views- Step into this bright and expansive condo featuring hardwood floors throughout and an open-concept layout surrounded by floor-to ceiling windows covered with California shutters. The gourmet kitchen includes a breakfast bar with seating for 4 and two generous pantries, perfect for entertaining or everyday living. Enjoy two large bedrooms, including a luxurious master suite with a walk-in closet, 4-piece ensuite, tiled shower, and jetted tub. The versatile den offers the perfect space for a home office or 3rd bedroom. The large living/dining room features a floor-to-ceiling stone fireplace that walks out to the glassed-in balcony with unobstructed views, ideal for morning coffee or evening relaxation. As part of this prestigious Tricar development, residents enjoy access to premium amenities including a signature indoor pool, fully equipped fitness centre, golf simulator, spacious resident lounge, movie theatre, billiards rooms as well as a guest suite for additional over-flow/ Conveniently located just a short drive pleasant walk to Masonville Mall, and minutes from Western University (UWO), University Hospital. and Silvercity Cinemas. This condo is the perfect blend of comfort, style, and location- a true gem for those seeking luxury living in North London. There are 2 owned underground parking spaces right at the elevator. as well as your own private locker. Condo fees include heat and water. WELCOME HOME! (id:28006)
44 - 355 Sandringham Crescent
London South, Ontario
Affordable homeownership awaits you in this charming 3-bedroom, 1.5-bathroom townhome, which is as pretty as it is pristine. The main floor boasts a well-appointed kitchen, spacious living, and dining areas, along with a convenient 2-piece bathroom, making it an ideal space for daily living and entertaining. Venture upstairs to find three comfortable bedrooms, complemented by a full 4-piece bathroom, perfect for family or guests. The lower level features a generous rec room, providing additional space for relaxation or play, as well as a laundry area and ample storage to keep your home organized. Step outside to enjoy your private patio, an excellent spot for outdoor gatherings or a quiet retreat. Recent updates include new flooring in the powder room, hallway, and kitchen, along with a stylish new countertop and backsplash, making the kitchen feel fresh and inviting. Additional improvements include new cabinet doors, lighting, hardware, and sliding closet doors. This move-in-ready townhome is an excellent opportunity for those looking to start their homeownership journey. Don't miss out on this fantastic opportunity! (id:28006)
1462 Glengarry Avenue
London North, Ontario
Price to Sell! Fabulous Opportunity To Own In One Of London's Most Desirable Neighborhoods. Welcome to this charming four-level side split with a garage in the heart of beautiful Northridge. Deep 60x120 lot, Situated on a mature tree-lined street, this home features a long driveway/no sidewalk leading to an oversized single-car garage. Tastefully decorated in neutral colors. Large principal rooms with an updated and renovated kitchen with an island. The home features an attached garage, three spacious bedrooms,2 washrooms, and a large living room and eating area overlooking the rear yard. Patio doors lead to a raised deck and a gorgeous backyard. It even has a vegetable garden ready for your green thumb. The separate back entrance leads to a versatile basement with potential for an in-law suite. The water heater owned no monthly cost. Located within walking distance to top-rated schools like Northridge PS, St. Marks, and AB Lucas, as well as the scenic Kilally walking paths, this home offers the perfect balance of convenience and nature. Just minutes from Masonville Mall, restaurants, and Kilally Meadows are at the end of the road waiting for you. Book your showing today! (id:28006)
239 - 175 Doan Drive
Middlesex Centre, Ontario
Located just minutes from London's west end, the charming community of Kilworth offers a perfect blend of small-town atmosphere and everyday convenience. Set near the Thames River and surrounded by natural scenery, this area provides easy access to the city while enjoying a quieter setting. This modern townhome is part of the Aura development, known for its contemporary architecture and stylish design.This approximately 1,731 sq. ft. two-storey townhome features 3 bedrooms and a bright open-concept layout. Highlights include 9-foot ceilings, 8-foot interior doors, an oak staircase with steel spindles, wide-plank stone polymer composite flooring, pot lights, and modern fixtures throughout. The great room flows into a gourmet kitchen with quartz countertops, a large peninsula, modern cabinetry, and a stainless steel appliance package. The primary bedroom offers a spa-inspired ensuite with glass shower, double sinks, quartz counters, and a walk-in closet. Additional features include an unfinished basement, large windows, and a deck off the great room. Available February 15th (id:28006)
81 - 1220 Riverbend Road
London South, Ontario
This Condo in West London, is located directly across from the vibrant West 5 community and just minutes from Springbank Park. Built in 2017, this 3 bedroom condo townhouse offers modern, low maintenance living in one of London Ontario's most sought after west end neighbourhoods. The bright open concept main floor is designed for entertaining, featuring a spacious kitchen with stainless steel appliances, island, generous counter space, and a great flow into the bright family room. Upstairs, you'll find a spacious primary suite complete with private ensuite, two additional bedrooms, a full bathroom, and second floor laundry. The unfinished open concept basement provides excellent potential for a future rec room, home office, gym, or added living space tailored to your needs. There is an attached garage and two total parking spaces. Enjoy peaceful, low traffic streets while being steps to restaurants, cafés, fitness studios, shops, and community events in West 5, with quick access to Byron, Oxford Street West, Kilworth, Komoka and major amenities including Byron Plaza, Real Canadian Superstore, Shoppers Drug Mart, and Remark. Whether you are a young professional, growing family, downsizer, or investor seeking a strong London location, this home offers the perfect blend of lifestyle and convenience. Book your private showing and experience west end living for yourself. (id:28006)
1213 Wayne Court
London South, Ontario
Welcome to 1213 Wayne Court, where thoughtful renovations and an exceptional location come together in one of Byron's most desirable court settings. This beautifully updated 4-bedroom, 3-bathroom home offers the perfect blend of privacy, convenience, and contemporary style. Step through striking double entry front doors into a light-filled foyer as you are welcomed by a grand spiral staircase. The main floor offers an office/den, updated bathroom, and renovated laundry. The custom kitchen features a walk-in pantry and open-concept design flowing into the bright family room with garden doors to your private backyard. Upstairs, four generous bedrooms plus updated ensuite and second bathroom. Recent Improvements Include: Main floor renovation (August 2021): New open concept kitchen with walk-in pantry, updated bathroom, updated staircase; Upgraded electrical panel (2021), New laminate flooring throughout main and upper levels; New windows throughout including basement; Updated laundry room; New double front doors (2023); New rear patio door (2023); Covered backyard entertainment area with concrete pad & new electrical (August 2023); Hot Tub (2018); Full sprinkler & Irrigation System. The backyard shines--a covered entertainment area with concrete pad, electrical, and included hot tub. Perfect for year-round gatherings. Steps from Byron Village Shops, restaurants, Byron Somerset School, Whisperwood Park, and Springbank Park. If you have been looking for that perfect Byron Village experience... Book your showing today! (id:28006)
9904 Lake Road
Lambton Shores, Ontario
LAKEVIEW - Four season home. Built in 2021 with 4 bedrooms / 2.5 baths. Attached insulated double car garage. Enter at ground level into a foyer with 10ft ceilings, bedroom with walkout (currently used as a fitness room), another bedroom, 2pc bath and laundry/furnace room. Upstairs, you'll find open concept kitchen / dining / living room with vaulted ceilings. Kitchen boasts black stainless steel appliances, soft close cupboards and an island with seating. Don't miss the large pantry with barn door. Sliding doors from the living room and dining room lead to a covered balcony with a view of Lake Huron and it's stunning sunsets. Primary bedroom includes a walk in closet and a luxurious 4pc ensuite. Across the hall, you'll see the 4th bedroom and 3pc hall bathroom. LVP flooring throughout. Indoor features include the forced air propane furnace, HRV and the hot water tank is owned. Great yard with no one living behind you. Outdoor features include the metal roof, storage shed and firepit. Land lease will be $4500 per year. Band fees were $1653/year in 2025. Conventional mortgages are not available...must have cash to purchase. Buyers must have current police checks and proof of insurance before closing. Home cannot be rented out. Seller will have septic pumped out and inspected to meet band requirements before closing. Close to golf, restaurants, shopping and of course the beautiful Ipperwash Beach. (id:28006)
250 - 759 Hyde Park Road
London North, Ontario
CLEAN SECOND FLOOR OFFICE SPACE. PRIVATE OFFICES AND ONE LARGE ROOM. 800 SQUARE FEET TOTAL OF FINISHED OFFICE SPACE. CURRENT LEASE TILL OCT 31 2027. GROSS LEASE. CURRENT ANNUAL RENT $19,200.00+HST ALL INCLUSIVE. MONTHLY $1600+HST ALL INCLUSIVE. SUBLEASE APPLICATION SUBJECT TO LANDLORD APPROVAL. (id:28006)

