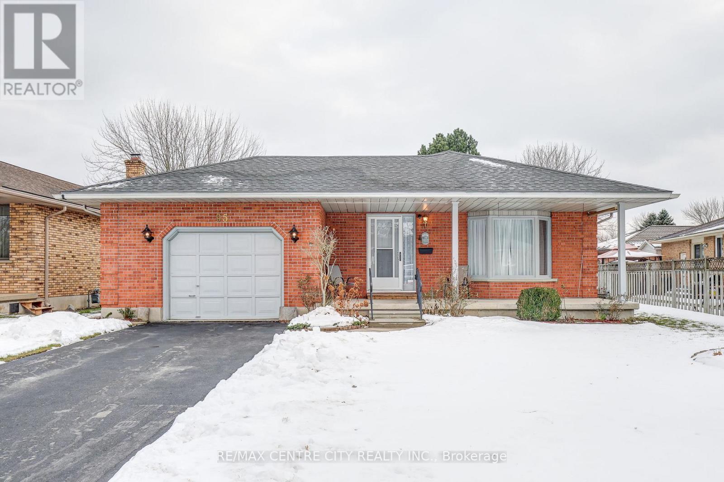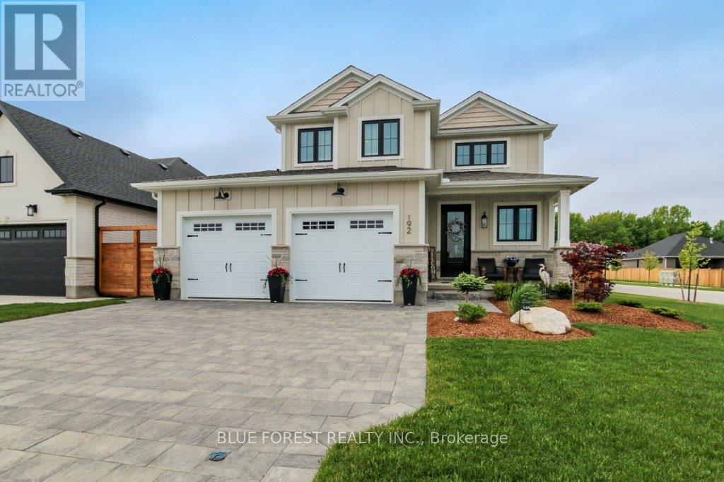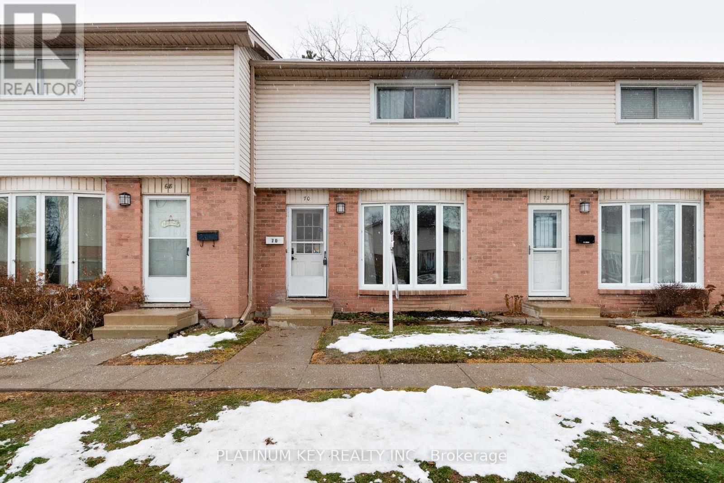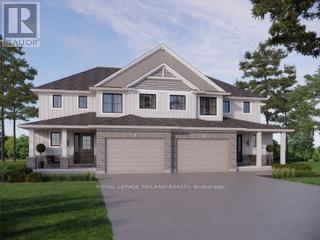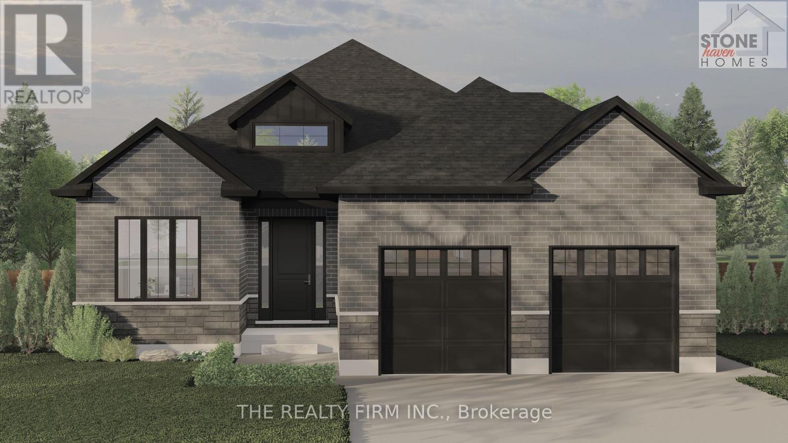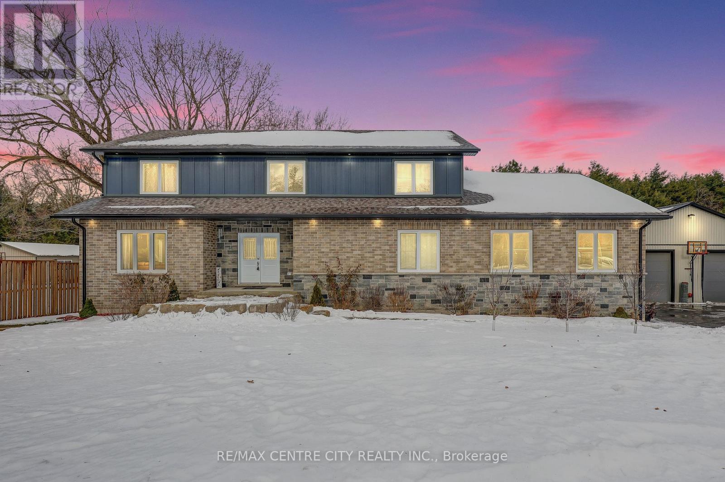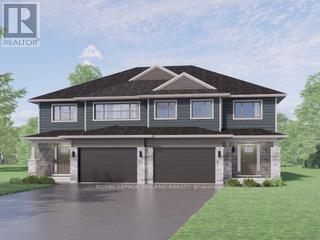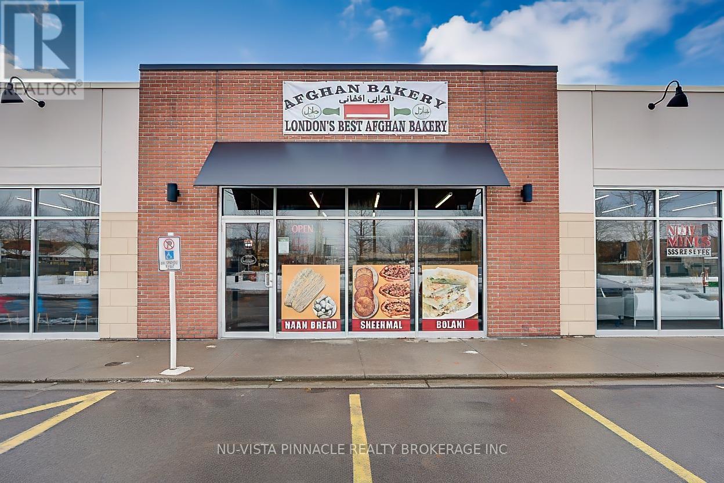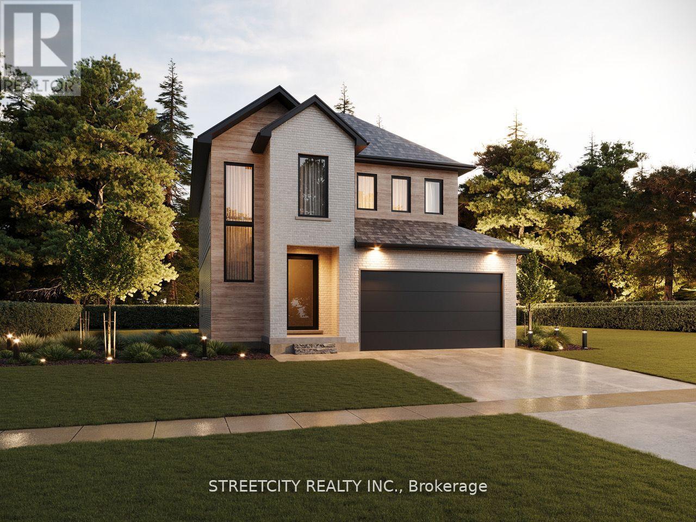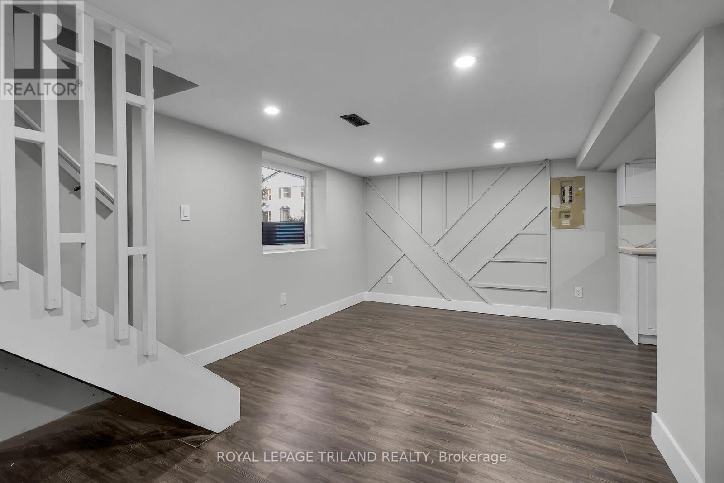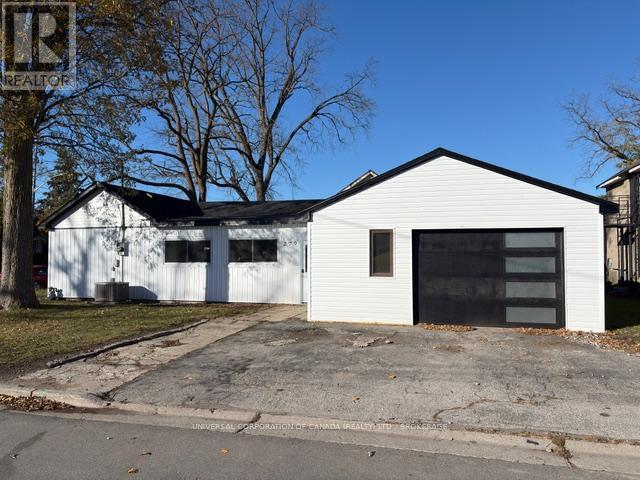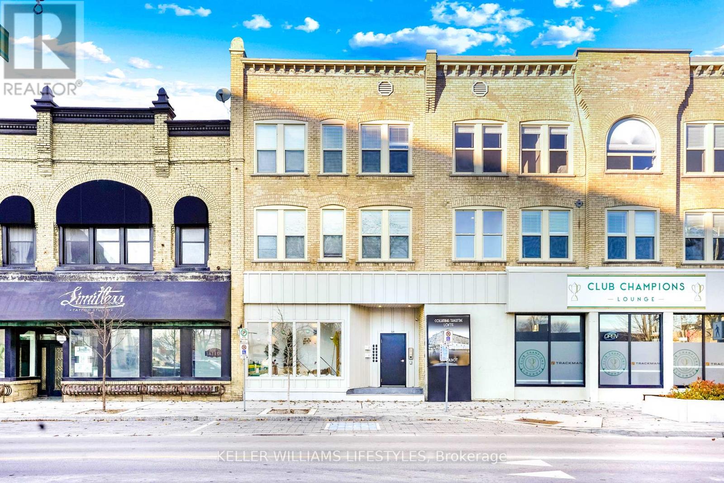95 Dufferin Street
Aylmer, Ontario
95 Dufferin, Aylmer - $579,900. Possible for Four Bedrooms, 2 Baths, and a Garage! Enjoy your day in Aylmer and tour this affordable and well maintained brick home with classic curb appeal in a single family neighbourhood and on a quiet, small town street all within walking to the local schools. The property features an oversized single car garage, a private back yard with patio, a garden shed and a sand point well for free car washing and lawn watering. Inside you will find a country style kitchen with table space, a separate dining room, and a large living room. The bedroom wing has a full bathroom and 3 bedrooms all with closets and large windows. This extra bright and pretty home has all new paint and vinyl plank flooring throughout the main floor. The lower level has an extra large combination family room and games room with a gas fireplace, there is a bedroom with a window size that does not meet current building codes and has a bedroom with a walk in closet, there is a laundry room, and a separate 3pc bathroom. This house has an all brick exterior, built in 1986, clean, move in condition and ready for its next owners. Average monthly utilities over the past 12 months: Gas $60, Hydro $198, Water $70. (id:28006)
192 Foxborough Place
Thames Centre, Ontario
Stunning 2-Year-Old home in desired Thorndale. Two-Storey - 3 Beds, 3 Baths. Straight out of a magazine, this remarkable home offers sophisticated design, thoughtful upgrades, and a corner-lot location with a private, fully fenced, landscaped yard. Step inside the open foyer be welcomed by engineered hardwood and designer tile floors which flow throughout the main level leading to a dramatic great room anchored by a floor-to-ceiling brick fireplace-perfect for cozy evenings sitting by the firealong with a built-in bar. The gourmet kitchen is a chef's dream, featuring quartz countertops, high-end built-in appliances, and a large center island perfect for culinary creations or entertainment. A good-sized dining area sits conveniently by the patio doors leading to the covered, stamped concrete patio, providing seamless indoor-outdoor living.Upstairs, the primary suite is a true retreat, complete with a luxurious ensuite, while two additional generously sized bedrooms share a four-piece guest bath. Second-floor laundry adds convenience for family living.The basement is untouched and ready for your personal vision, with roughed-in plumbing for an additional bath-perfect for a rec room, home office, or gym. With its numerous upgrades, elegant finishes, and designer touches throughout, this home is both move-in ready and a decorator's dream.This residence offers an exceptional combination of luxury, style, and comfort. (id:28006)
70 - 700 Exeter Road
London South, Ontario
Opportunity awaits first-time buyers, investors, and growing families in this well-located townhouse on Exeter Road in London. Tucked away in a convenient community with quick access to the 401, this home is close to shopping centres, parks, community centres, and everyday amenities. This 3-bedroom, 1.5-bath condo offers a spacious living room with updates throughout, creating a bright and welcoming main level. The eat-in kitchen features patio door to access backyard, perfect for daily living and entertaining. Upstairs, you'll find three bedrooms and a full bathroom, including a new bathtub. Recent updates add peace of mind and value, including a new furnace (2024), new air conditioner (2025), along with fresh paint, updated trim, and additional flooring improvements. A fantastic opportunity in a sought-after south London location-book your private showing today. (id:28006)
35 Harrow Lane
St. Thomas, Ontario
Welcome to the Elmwood model located in Harvest Run. Currently under construction; completion March 19, 2026. This Doug Tarry built, 2-storey semi detached is the perfect starter home. A Kitchen, Dining Area, Great Room & Powder Room occupy the main level. The second level features 3 spacious Bedrooms including the Primary Bedroom (complete with 3pc Ensuite & Walk-in Closet) as well as a 4pc main Bathroom. The unfinished basement is a blank canvas, ready for you to design tailored to your needs. Notable Features: Luxury Vinyl Plank & Carpet Flooring, Tiled Backsplash & Quartz countertops in Kitchen, Covered Front Porch & Attached 1.5 Car Garage. This High Performance Doug Tarry Home is both Energy Star & Net Zero Ready. A fantastic location with walking trails & park. Doug Tarry is making it even easier to own your home! Reach out for more information regarding First Time Home Buyer promotion. All that is left to do is move in, get comfortable & Enjoy! Welcome Home! (id:28006)
241 Harvest Lane
Thames Centre, Ontario
Introducing The Manchester, set within Dorchester's upscale, family-friendly Boardwalk at Mill Pond neighbourhood. Proudly presented by Stonehaven Homes, this one-floor model home is conveniently located just a short drive from Highway 401, outside the City of London. This two-bedroom, two-bathroom home sits on a premium walkout lot and features a refined brick and stone exterior with clean architectural lines, contemporary roof profile, covered front entry, and an attached two-car garage.Inside, the home is greeted by a welcoming foyer with an 11-foot ceiling, seamlessly connecting to the formal dining room. A den with closet space and large window provides flexibility for a home office or additional living area. The open-concept layout includes a spacious kitchen with ample cabinetry, centre island with a sink and seating, bright living room with tray ceilings and fireplace, and a dinette with doors leading to a covered rear porch-ideal for outdoor entertaining.The primary bedroom offers a walk-in closet and four-piece ensuite, while the second bedroom is generously sized with a closet and convenient access to the main four-piece bathroom. A laundry room with direct garage access adds everyday functionality. The unfinished basement provides a blank canvas for future customization.Experience the craftsmanship of Stonehaven Homes in the desirable Boardwalk at Mill Pond community in Dorchester, offering a refined approach to modern living in a peaceful setting. Please note: The render is for illustrative purposes only. (id:28006)
287 Highway 24 Road
Norfolk, Ontario
Rural Elegance Meets Practical Living. Discover the perfect blend of charm and functionality on this family sized country property. Set on a spacious lot, this two-story brick and stone residence offers timeless curb appeal with modern comforts. The home features multiple garage bays, a separate workshop building, and a paved driveway ideal for hobbyists, collectors, or entrepreneurs. Inside, you'll find generous living space, abundant natural light, and thoughtful design suited for both family life and entertaining. Whether you're seeking a peaceful retreat or a working homestead, this property delivers. 6 bedrooms with one on the main floor, 4 full bathrooms, huge custom kitchen with island, and dining room seats 14 comfortably. The basement has large windows and separate entrance from the garage for future multi generational living opportunity. Located minutes from Lake Erie and surrounded by Norfolk County's scenic farmland, this is your opportunity to own a slice of Ontario countryside with room to grow. (id:28006)
113 Styles Drive
St. Thomas, Ontario
Located in Millers Pond near park & trails is the Sedona A model. This Doug Tarry built, semi detached 2 storey home has 1,845 square feet on two levels of incredible living space! A welcoming Foyer leads to a spacious open-concept including a 2pc Bathroom, Kitchen, Dining Room, Great Room and Mudroom with large walk-in pantry occupy the main level. The 2nd level features a total of 3 spacious Bedrooms, 4pc Bathroom, Primary Bedroom (with a large walk-in closet and 3pc ensuite) and a Laundry Room (with laundry tub). The lower level is unfinished but has potential for future rec room, bedroom and 3pc bathroom. Attached 1.5 car garage, beautiful Luxury Vinyl Plank flooring in the main living spaces, a tile backsplash & quartz counters in the kitchen, & cozy carpet in the bedrooms are just a few items of note. Doug Tarry Homes are both Energy Star & Net Zero Ready certified. This property is currently UNDER CONSTRUCTION and will be ready March 30th, 2026. Doug Tarry is making it even easier to own your home! Reach out for more information regarding the First Time Home Buyer promotion! Welcome Home! (id:28006)
Unit 111 - 1255 Kilally Road
London East, Ontario
Afghan Bakery is a well loved neighbourhood bakery located at the busy corner of Highbury Ave North and Kilally Road in North London. Known for its fresh daily Afghan bread and authentic baked goods, customers consistently praise favourites like bolani flatbreads, mantoo and ashaak dumplings, cream filled pastries, cinnamon buns, and pistachio rolls. The business enjoys strong Google reviews and a loyal following built on quality, consistency, and traditional flavors. Set within a high-traffic retail plaza with great visibility and ample parking, this turnkey operation benefits from steady walk-in traffic from the surrounding residential area and nearby businesses. A solid opportunity for an owner-operator or investor looking to step into an established food business with a strong community presence. (id:28006)
3164 Regiment Road
London South, Ontario
TO BE BUILT: Welcome to your dream home in the heart of Talbot Village. Mapleton Homes is now offering one their latest Designs. "The Aberdeen ll" is a modern masterpiece that offers the perfect blend of contemporary design and convenience, providing an exceptional living experience. Step into luxury as you explore the features of this immaculate model home. The Aberdeen ll (Elevation-B) plan serves as a testament to the versatility and luxury that awaits you. Open Concept Living: Enter the spacious 2 storey foyer and be greeted by an abundance of natural light flowing through the open-concept livings paces. The seamless flow from the living room in to the kitchen/dining creates a welcoming atmosphere for both relaxation and entertaining. The gourmet kitchen is a culinary delight, with quartz countertops, and centre island. Ample cabinet space makes this kitchen both functional and beautiful. Retreat to the indulgent primary suite, featuring a generously sized bedroom, a walk-in closet, and a spa-like ensuite bathroom. Make an appointment or stop by our builder model and see the variety of plans and options Mapleton Homes has to offer. (id:28006)
3 - 22 Mitchell Street
St. Thomas, Ontario
Step into modern living with this beautifully renovated two bedroom lower level unit, freshly updated and move-in ready for you! Designed with both comfort and style in mind, it features in-suite laundry, a sleek three-piece bathroom, and brand new stainless steel appliances that add a polished touch to the kitchen. This unit is the perfect blend of cozy and contemporary, offering a functional layout with plenty of charm. Ideally located near public transit, churches, scenic trails, shopping, and the vibrant downtown core, you'll enjoy the perfect balance of convenience and lifestyle right at your doorstep. Please note electricity is not included in the rent. Street parking only. (id:28006)
279 Sydenham Street E
Aylmer, Ontario
Delightful one floor home is ready for move-in-spacious updated kitchen and bathroom,three bedrooms,sunken livingroom and foyer entry.Oversized attached garage .This home has been insulated and offers new roof,siding and central air . (id:28006)
10 - 537 Talbot Street
St. Thomas, Ontario
Welcome to Unit 10, a fully furnished 1-bedroom suite offering premium, all-inclusive living in a modern loft-style building located in the heart of downtown St. Thomas. Thoughtfully designed for comfort and convenience, this spacious unit features a contemporary open-concept layout, ensuite laundry, and stylish furnishings throughout, creating a true turnkey rental opportunity ideal for professionals, corporate tenants, or those seeking a high-end, move-in-ready home.This suite is fully equipped with modern furniture, smart TV, complete kitchenware, linens, and décor - simply bring your suitcase. Rent includes all utilities and high-speed internet, along with central air conditioning, efficient electric induction heating, and a private hot water tank for added comfort and reliability. The building offers a unique lifestyle setting with a commercial golf store and indoor golf simulator located on the main floor, and is walkable to shops, restaurants, parks, and transit. Unit 10 is one of several luxury furnished suites available in the building, with additional 2-bedroom units currently offered at varying price points. Parking may be available for an additional monthly fee. A rare opportunity for fully furnished, all-inclusive living in a prime downtown St. Thomas location. (id:28006)

