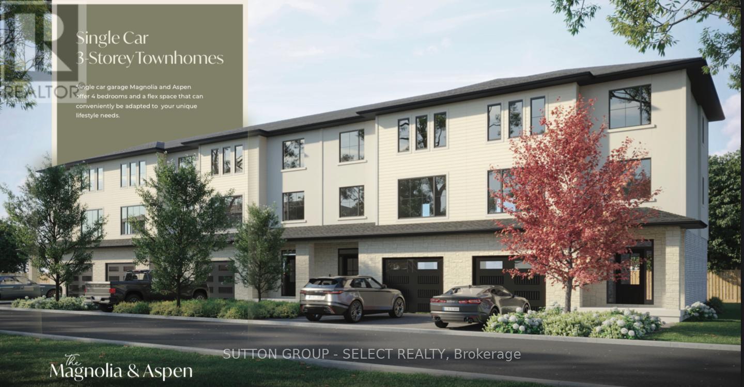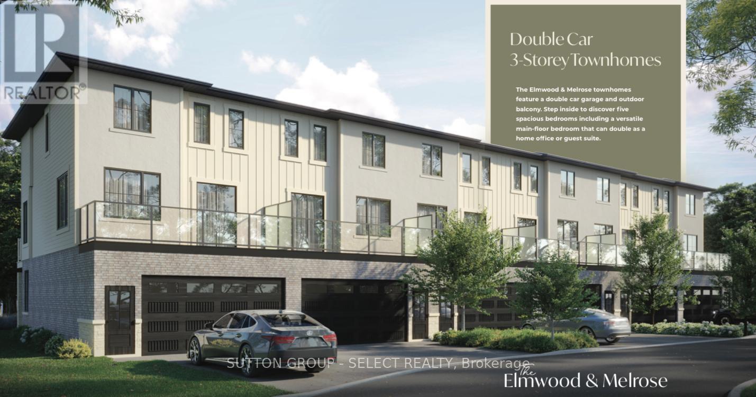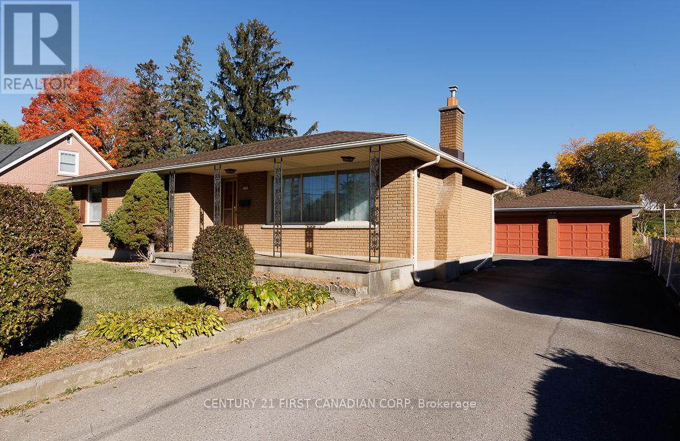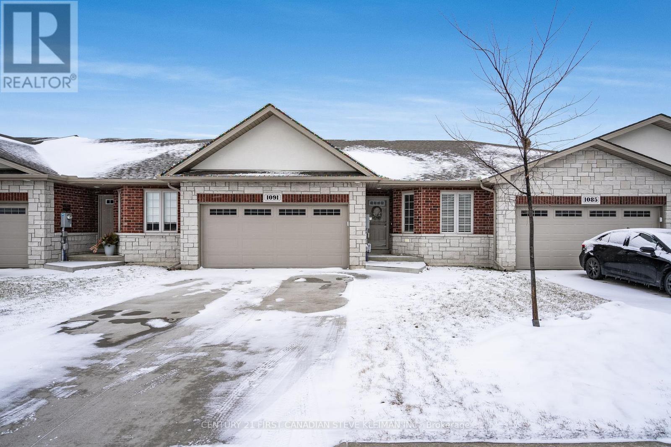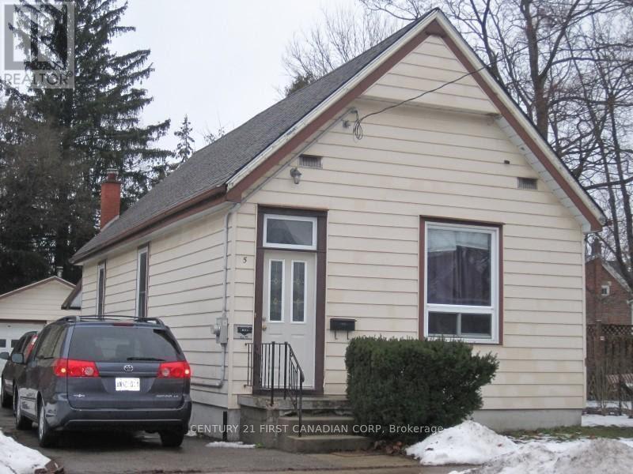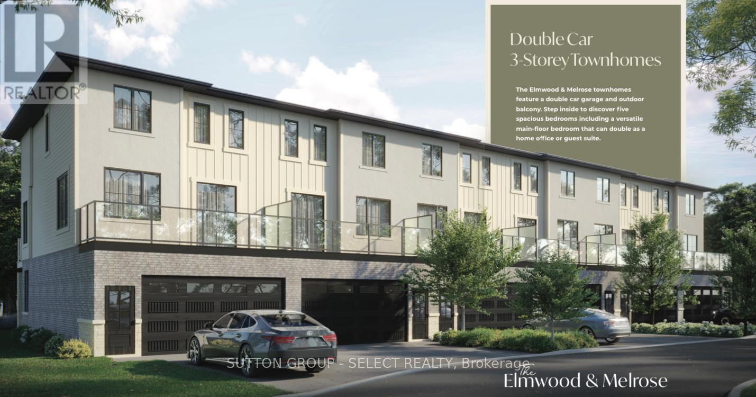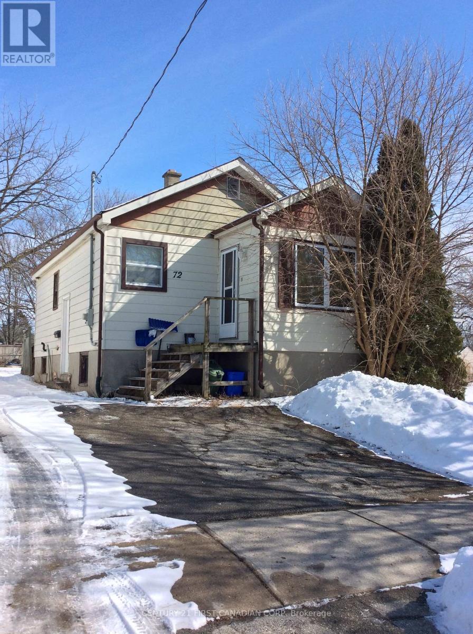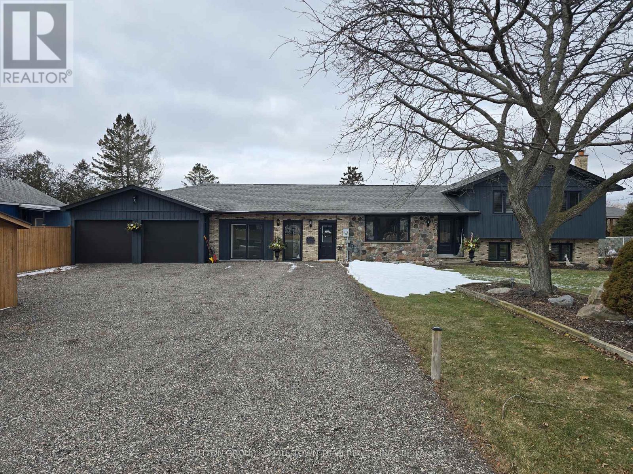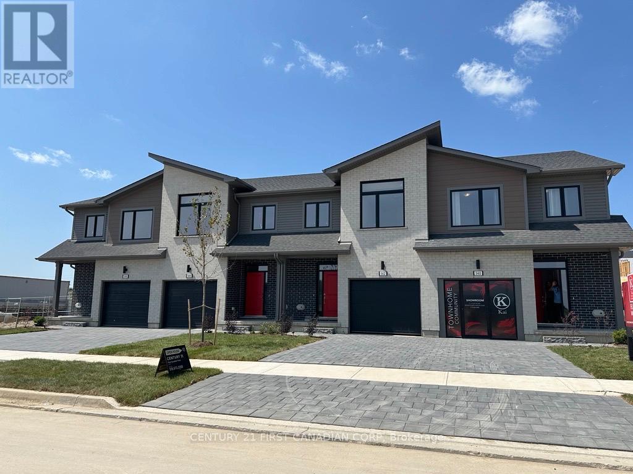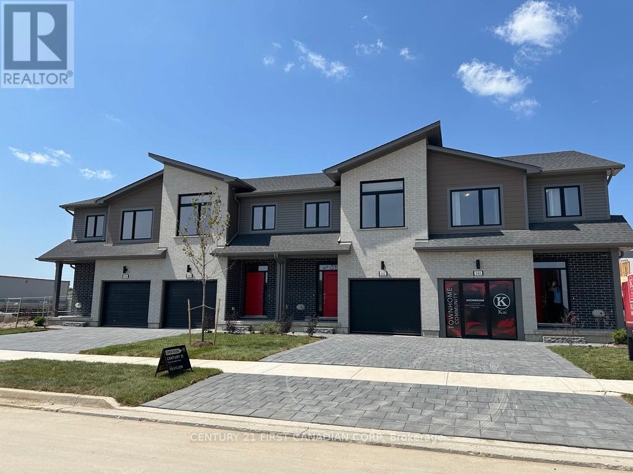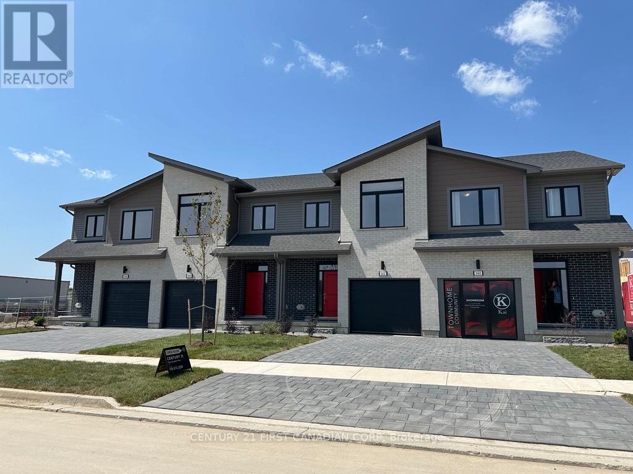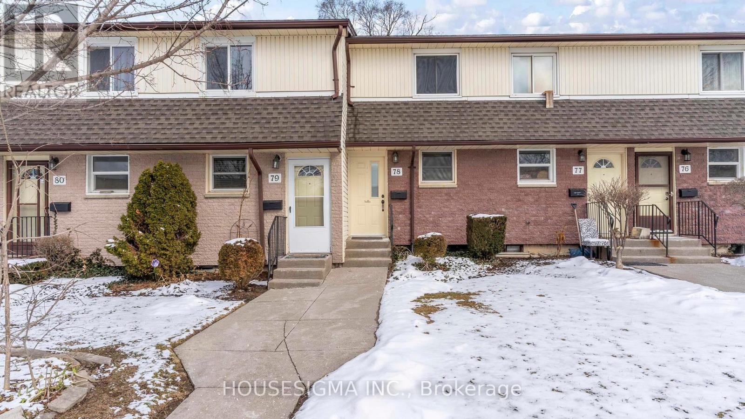2 - 233 Upper Queen Street
Thames Centre, Ontario
3 STOREY TOWNHOMES IN A FAMILY COMMUNITY. Welcome to THE OAKS on Upper Queen where nature, community, and modern living come together. Currently BEING BUILT. Nestled in the heart of Thorndale, this collection of spacious parkside vacant land condo townhomes offers the perfect blend of comfort and convenience for growing families. With 4 and 5 bedroom designs and expansive layouts with over 2,000 sqft, these homes are designed to grow with you. These beautiful homes will be Move in Ready with all 5 appliances and garage door opener included. The interiors are adorned with beautiful Vinyl plank flooring on all levels including bedrooms and tile flooring in bathrooms, complemented by stunning quartz countertops in the kitchen and bathrooms. Step outside and enjoy direct access to a sprawling park, complete with baseball diamonds, a dedicated walking path, and endless green space for outdoor adventures. Rooted in community and inspired by nature, The Oaks on Upper Queen is where your family's future begins. Local shops, schools, and essential services are just minutes from home, while London is a short drive away, offering a full range of shopping, dining, and entertainment options. At The Oaks, life here is all about balance. Safe, friendly, and full of opportunity, Thorndale is the perfect place to plant your roots. *** This Home Features 1993 sqft, End Unit, 4 Beds, 2+2 bath, 1 Car Garage, A/C, 6 Appliances and garage door opener are included and installed. note: pictures are from an artist rendering. (id:28006)
14 - 233 Upper Queen Street
Thames Centre, Ontario
3 STOREY TOWNHOMES IN A FAMILY COMMUNITY. Welcome to THE OAKS on Upper Queen where nature, community, and modern living come together. Currently BEING BUILT. Nestled in the heart of Thorndale, this collection of spacious vacant land condo townhomes offers the perfect blend of comfort and convenience for growing families. With 4 and 5 bedroom designs and expansive layouts with over 2,000 sqft, these homes are designed to grow with you. These beautiful homes will be Move in Ready with all 5 appliances and garage door opener included. The interiors are adorned with beautiful Vinyl plank flooring on all levels including bedrooms and tile flooring in bathrooms, complemented by stunning quartz countertops in the kitchen and bathrooms. Step outside and enjoy direct access to a sprawling park, complete with baseball diamonds, a dedicated walking path, and endless green space for outdoor adventures. Rooted in community and inspired by nature, The Oaks on Upper Queen is where your family's future begins. Local shops, schools, and essential services are just minutes from home, while London is a short drive away, offering a full range of shopping, dining, and entertainment options. At The Oaks, life here is all about balance. Safe, friendly, and full of opportunity, Thorndale is the perfect place to plant your roots. *** This Home Features 2200 sqft (above grade), 4+1 Bedrooms, 4+1 Bath, 2 Car Garage, A/C, 6 Appliances and garage door opener are included and installed. Also includes Finished Basement (an extra 303 sqft that includes a bedroom, family room and 4pc bath) . note: pictures are from an artist rendering. (id:28006)
1230 Hamilton Road
London East, Ontario
First time offered in almost 50 years! Over 1/3 of an acre in the city! The well cared for home is situated on a massive 66' x 260' deep lot offering privacy and space for gardening and or other hobbies. The oversized 22' x 28' double car garage with 220 volt outlet, also features additional separate storage areas. Enjoy the summers on the full length front covered verandah, or the custom built covered oversized rear concrete patio. Inside you will find original hardwood flooring throughout the main level. The finished lower level comes with a large second kitchen, huge family room featuring a gas insert fireplace and bar area. Full bath and extra large cold room! This lower level is ideal for converting into a separate in-law suite or apartment if desired with separate entrance. Furnace, A/C and hot water tank replaced in 2022. Visit this one of a kind property that offers country style living yet within the city and all the amenities! This solid home is ready for you to make it your own. (id:28006)
1091 Copeland Avenue
Windsor, Ontario
Driving to this home, you quickly see why this is such a desirable place to live. Wide roads, grassy boulevards throughout the neighbourhood, & parks within a 10-minute walk in multiple directions. Pulling up, you'll notice the double concrete driveway and strong curb appeal. Covered front porch with upgraded screen door & transom window in entry door. Upon entering, a glance out the back window confirms this is a premium location unit. Extremely well maintained with evident pride of ownership throughout. Kitchen has oversized quartz island with extensive storage under the bar seating soft-close drawers & cupboards. Updated LG ThinQ smart fridge with ice and water, gas stove, upgraded deep one-piece stainless steel sink, and Bosch stainless dishwasher. Living room with 9' ceilings offers an exceptional view, reinforcing the premium positioning. Napoleon gas fireplace with stone surround. Three-panel sliding doors provide abundant natural light & lead to a covered concrete patio with ceiling fan. West-facing exposure perfect for sunsets. Privacy wall to the east side. Primary bedroom with double French doors comfortably fits a king bed. Primary ensuite features soft-close cabinetry with double sinks walk in shower with glass sitting on a marble base and deep soaker tub. Massive walk-in closet. Front bedroom is generously sized with cheater ensuite bath, ideal for guest room or office. Laundry area includes upper cabinetry & folding counter. LG ThinQ washer and dryer included. Lower level offers substantial storage and future development potential, including rough-in bath. Living room and bedrooms equipped with data wiring, coaxial, and power for wall-mounted TVs.Hardwood floors, thoughtful upgrades, exceptional condition, and premium location make this a must-see. Easy living with the snow removal and lawn maintenance done for you. Freehold ownership with low monthly fee covers snow removal and lawn cutting. It even has a reserve for new shingles down the road. (id:28006)
5 Audrey Avenue
London East, Ontario
Investor Alert! Stone throw away from Western University, location can't be beat! Come see this turnkey rental investment property and start earning cash flow from day one. Fully rented and lease is place for $4,400/month utilities included, from May 1st 2026 - April 30th 2027. This well maintained bungalow is in the ideal prime London location of Old North, on a private and quiet street with tons of mature trees and green space. This home features a total of 4 bedrooms and 2 bathrooms and is perfectly spread out. The main floor features 3 spacious bedrooms and a bright living high height 9 foot ceilings and kitchen area. The basement is finished with a bonus back separate entrance with a massive bedroom with a private attached ensuite and a kitchenette. Laundry is also available in the basement. Backyard features a four seasoned porch with plenty of storage space, a beautiful backyard with entertainment and lots of mature green trees for pleasant views. Enjoy an oversized parking space that can fit up to 9 cars and a triple car detached garage perfect for storage, parking or even renting out for additional income. Location Location Location! Won't be going anywhere! Ideal street with easy access to all desired amenities such as UWO, Richmond Row, public transit access, downtown, short distance to Masonville Mall and much more. (id:28006)
12 - 233 Upper Queen Street
Thames Centre, Ontario
3 STOREY TOWNHOMES IN A FAMILY COMMUNITY. Welcome to THE OAKS on Upper Queen where nature, community, and modern living come together. Currently BEING BUILT. Nestled in the heart of Thorndale, this collection of spacious parkside vacant land condo townhomes offers the perfect blend of comfort and convenience for growing families. With 4 and 5 bedroom designs and expansive layouts with over 2,000 sqft, these homes are designed to grow with you. These beautiful homes will be Move in Ready with all 6 appliances and garage door opener included. The interiors are adorned with beautiful Vinyl plank flooring on all levels including bedrooms and tile flooring in bathrooms, complemented by stunning quartz countertops in the kitchen and bathrooms. Step outside and enjoy direct access to a sprawling park, complete with baseball diamonds, a dedicated walking path, and endless green space for outdoor adventures. Rooted in community and inspired by nature, The Oaks on Upper Queen is where your family's future begins. Local shops, schools, and essential services are just minutes from home, while London is a short drive away, offering a full range of shopping, dining, and entertainment options. At The Oaks, life here is all about balance. Safe, friendly, and full of opportunity, Thorndale is the perfect place to plant your roots. *** This Home Features 2188 sqft (above grade), 4+1 Bedrooms, 4+1 Bath, 2 Car Garage, A/C, 6 appliances, garage door opener and a Finished Basement (an extra 298 sqft that includes a bedroom, family room and 4pc bath) . note: pictures are from an artist rendering. (id:28006)
72 Lyman Street
London East, Ontario
Fantastic opportunity in a high-demand Fanshawe College area - Carling Neighbourhood! This solid bungalow features a 1-bedroom main-floor unit and a 1-bedroom basement apartment - both currently rented - making it an excellent option for investors, renovators, or anyone looking to build equity through improvement. The location is ideal, offering strong rental demand, easy transit access with a bus route to Fanshawe nearby, and great neighbours who share the mutual drive. The property also includes a convenient paved front driveway and a generous backyard with plenty of potential, partially fenced for added privacy. Shared laundry is located in the basement. The home is being sold as-is, giving you the freedom to renovate, refresh, or reimagine the space to suit your goals. Close to schools, parks, highway access and nearby pharmacy. Offers will be reviewed on March 9th at 2 pm. Don't miss this opportunity - book your showing today! (id:28006)
29788 Talbot Line
Dutton/dunwich, Ontario
Welcome to this beautifully renovated country retreat that perfectly combines modern style, everyday convenience, and peaceful rural charm. Set back from the road on a picturesque lot surrounded by mature landscaping, this move-in-ready home has been thoughtfully upgraded inside and out. The bright, open-concept main floor showcases a completely renovated kitchen featuring custom soft-close cabinetry, gleaming 3cm solid granite countertops, and premium Bosch stainless steel appliances. The adjoining dining area provides additional cabinetry for effortless entertaining, while upgraded lighting, solid five-panel doors, and tasteful finishes add sophistication throughout. The main floor offers exceptional versatility with an extra living space featuring a built-in Murphy bed- ideal as a guest suite, private home office, or potential in-law suite with its own entrance. Upstairs, the spacious primary bedroom boasts a luxurious walk-in closet, while both the powder room and full bathroom have been fully renovated, complete with a new skylight for added natural light. Step outside to enjoy a private oasis, complete with a 12 x 24 cedar deck overlooking lush perennial gardens bursting with color through the seasons. The exterior upgrades include new shingles, vinyl vertical siding, soffit, fascia, eavestroughs with leaf guards, and a recycled asphalt driveway for easy maintenance. The impressive 38 x 24 ft heated and insulated garage is a dream space for hobbyists, tradesmen, or car enthusiasts, featuring spray foam insulation, a natural gas heater, and new insulated doors with openers. The property also includes a shed with hydro, a new septic pump system, and numerous quality inclusions such as built-in shelving, a pedestal washer and dryer, and Blink security cameras. Meticulously maintained and beautifully updated, this property offers modern comfort, flexible living, and peaceful country living. A truly turn-key home where every detail has been carefully considered. (id:28006)
54 - 530 Gatestone Road
London South, Ontario
Welcome to Kai, desired South East living. This community embodies Ironstone Building Companies dedication to exceptionally built homes and quality you can trust. This end unit two storey townhome features a fully finished basement. The luxurious finishes throughout include engineered hardwood, quartz countertops, 9ft ceilings, elegant glass shower with tile surround and thoughtfully placed pot lights. All of these upgraded finishes are already included in the purchase. The desired location offers peaceful hiking trails, easy highway access, sought after schools zones and convenient shopping centres. A limited number of units still available. (id:28006)
3 - 530 Gatestone Road
London South, Ontario
Welcome to Kai, desired South East living. This community embodies Ironstone Building Companies dedication to exceptionally built homes and quality you can trust. This end unit two storey townhome features a fully finished basement. The luxurious finishes throughout include engineered hardwood, quartz countertops, 9ft ceilings, elegant glass shower with tile surround and thoughtfully placed pot lights. All of these upgraded finishes are already included in the purchase. The desired location offers peaceful hiking trails, easy highway access, sought after schools zones and convenient shopping centres. A limited number of units still available. (id:28006)
1 - 530 Gatestone Road
London South, Ontario
Welcome to Kai, desired South East living. This community embodies Ironstone Building Companies dedication to exceptionally built homes and quality you can trust. This end unit two storey townhome features a fully finished basement. The luxurious finishes throughout include engineered hardwood, quartz countertops, 9ft ceilings, elegant glass shower with tile surround and thoughtfully placed pot lights. All of these upgraded finishes are already included in the purchase. The desired location offers peaceful hiking trails, easy highway access, sought after schools zones and convenient shopping centres. A limited number of units still available. (id:28006)
78 - 1919 Trafalgar Street
London East, Ontario
This very well maintained, move-in ready 2 bedroom, 2 bath townhome backs onto residential homes and offers low condo fees. The open concept layout, fresh paint, upgraded baseboards and bright luxury vinyl plank flooring make this affordable home feel big and bright throughout. Enjoy cooking in the updated open concept kitchen with four stainless steel energy-efficient appliances, or BBQ and entertain on the rear deck. The upper level features a large primary bedroom with double closets and warm newer carpet, an updated 4-piece bathroom, and a spacious second bedroom also with newer carpet. The lower level offers a versatile office, family, games, guest or exercise space, a large 2-piece bathroom, a laundry area complete with washer and dryer, and a useful storage or hobby area. Enjoy quiet summer nights relaxing in the private, fully fenced rear yard. (id:28006)

