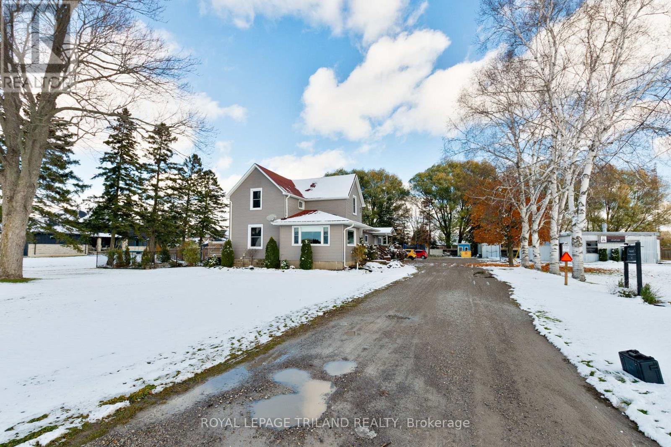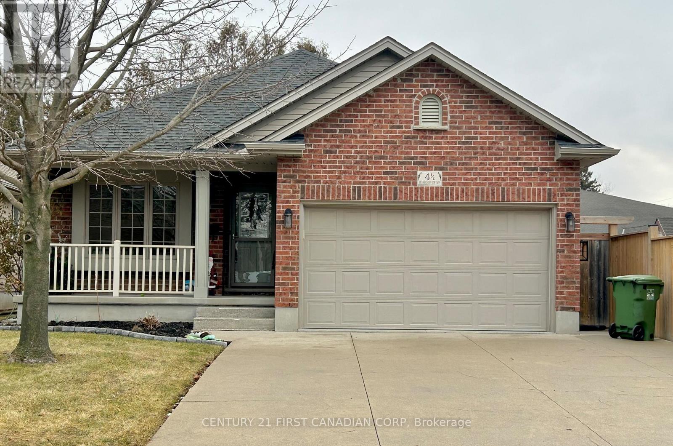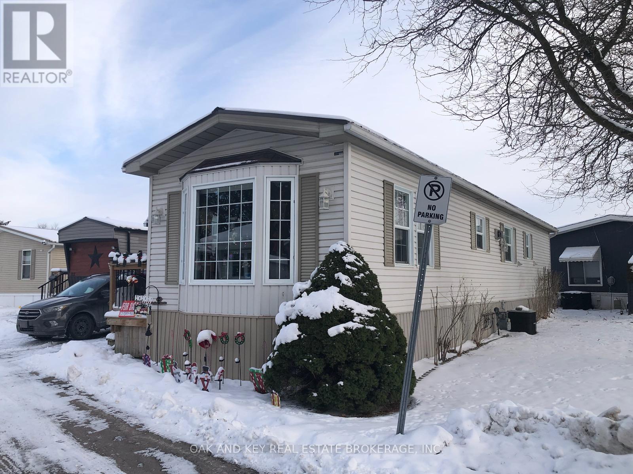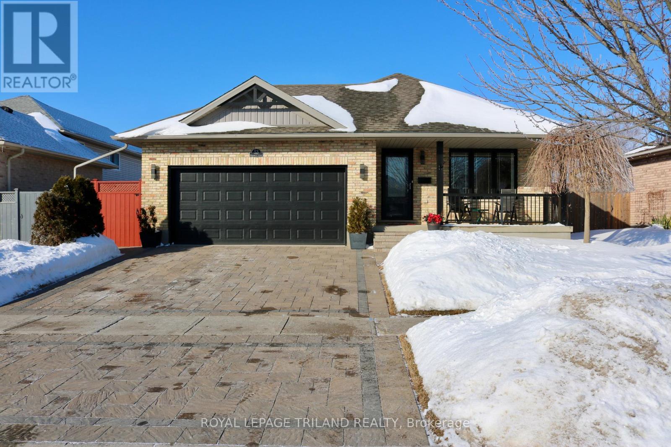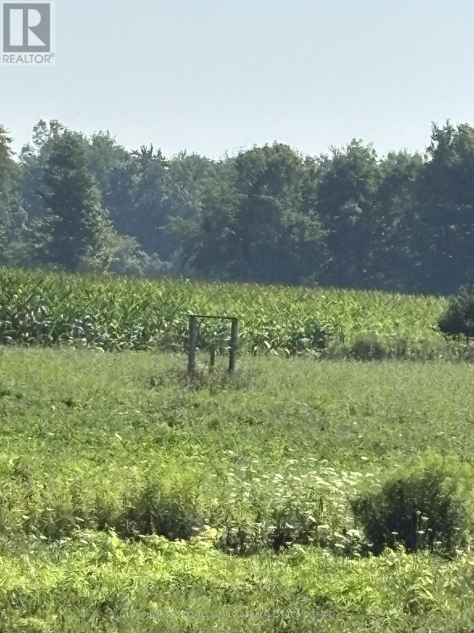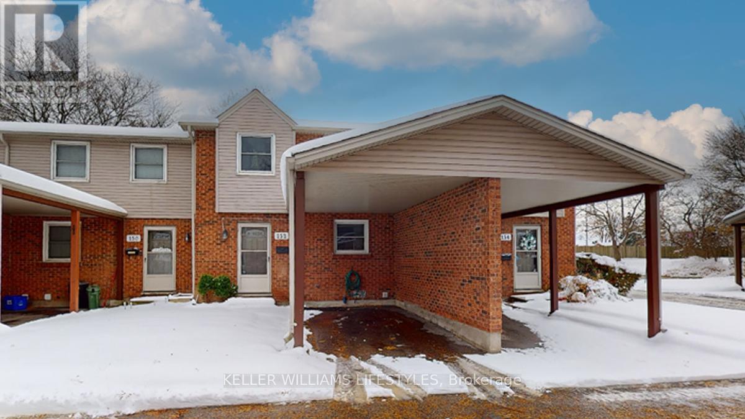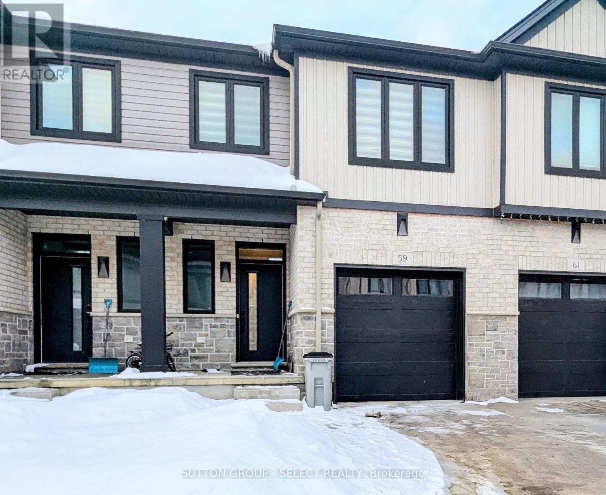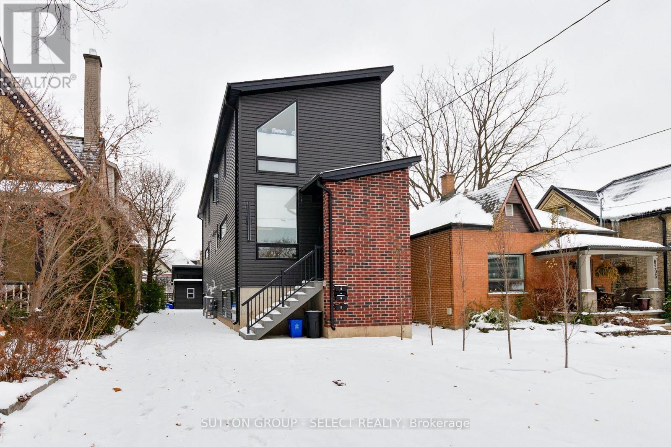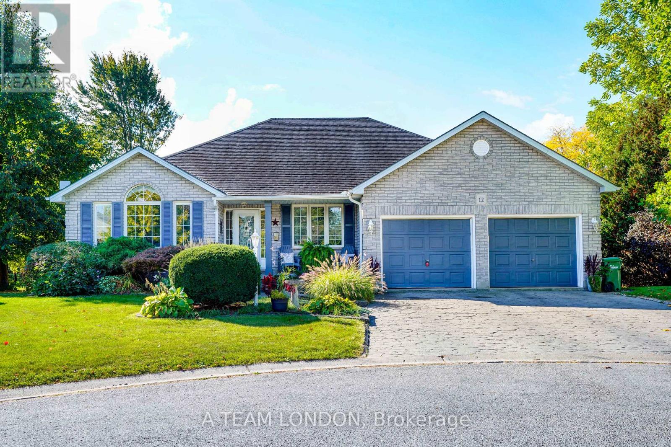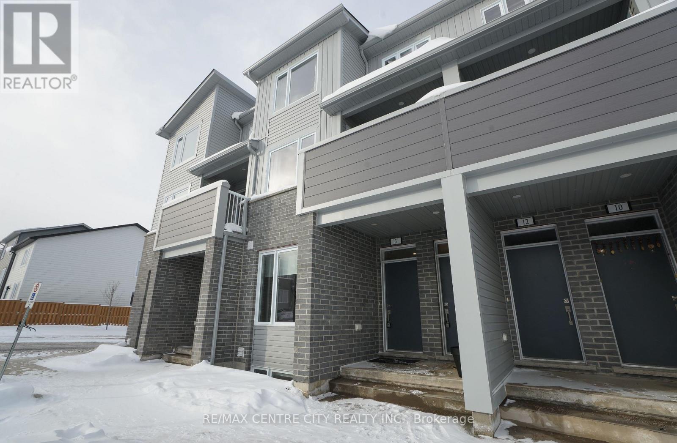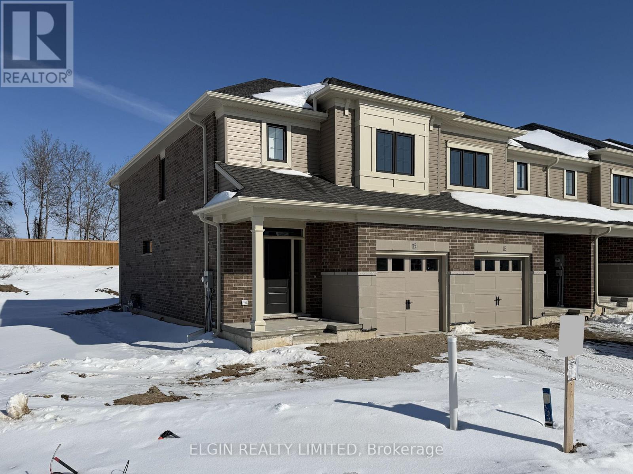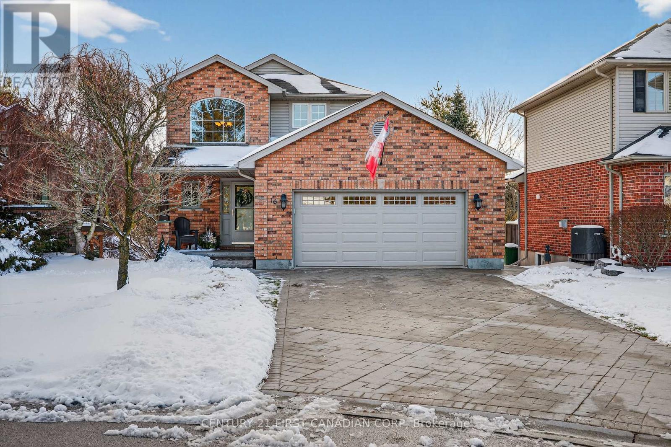9664 Belmont Road
Central Elgin, Ontario
Discover the perfect blend of country charm and utility at 9664 Belmont Rd. Situated on a sprawling 1.4-acre lot, this property is a dream for hobbyists, entrepreneurs, or those seeking a multi-generational living setup. The standout feature is the massive, multi-bay detached shop, which includes a dedicated studio space, its own washroom, and independent hydro and gas meters. As an incredible bonus, the presence of a tower on-site provides the property with free high-speed internet, making it an ideal hub for a home business or remote work.The residence is a beautifully maintained two-storey farmhouse that radiates character. The main home features three spacious bedrooms and a modern, upgraded kitchen designed for the home chef. The layout flows seamlessly between two distinct living rooms and a formal dining room, perfect for hosting large gatherings. Practicality meets style with a large main-floor bathroom housing the laundry, and a functional mudroom entry to keep the elements at bay. Additionally, the home offers a fully separate secondary suite-complete with one bedroom, one bathroom, and its own laundry-providing excellent potential for rental income or a private guest wing.Outside, the lifestyle opportunities are endless. The grounds are an entertainer's paradise, featuring an above-ground pool, a serene pond, a sun-drenched deck, and a cozy covered porch for rainy afternoons. With lush gardens, plenty of open green space, and the potential for a chicken coop, you can truly embrace the hobby-farm lifestyle. Ample parking and storage space ensure there is room for all your vehicles, trailers, and equipment. This unique property offers the space you need, the amenities you want, and the rural tranquility you've been searching for. (id:28006)
4.5 Morrison Drive
St. Thomas, Ontario
Beautifully Maintained All-Brick Bungalow, perfect layout & location for empty nesters. This beautiful bungalow includes 2+1 Bdrms (potential), 2 Full Bathrooms, 1.5 Car Garage, & Private Double Driveway! This home has gorgeous curb appeal featuring a stamped concrete drive, which leads to the charming covered front porch, with elegant glass storm/screen door, leading into the welcoming front foyer. Main floor provides complete & seamless living, featuring a large open- concept kitchen, with tons of counter and cupboard space, including a breakfast bar island with seating (for 3+) and an additional food-prep sink. The kitchen overlooks the spacious dining and living room area, complemented w/ a vaulted ceiling, pot lighting and a cozy gas fireplace. French doors off of the living room lead you out to the low maintenance, private, completely fenced backyard with a sprawling deck, pergola, as well as beautiful planned garden areas. Main floor also showcases a vast primary bedroom with a sizeable walk-in closet, large 4PC washroom with separate shower (replaced in 2022), soaker tub, large vanity & an additional door which leads to the main floor laundry area. Main floor also features a room currently set up as a den, but easily converted to a main floor spare/2nd bdrm. The lower level boasts another spare bedroom, full 3PC washroom, family room w/ closet, cold storage, & huge unfinished area ready to be transformed into your own desires. This property has great positioning for added privacy that you don't often find! Central air conditioner replaced in 2024. Shingles replaced in 2016. Dishwasher replaced in 2024. Owned tankless water heater. This wonderful SE neighbourhood has restaurants nearby, St.Thomas Elgin General Hospital, 20 minute walk to the famous Pinafore Park & great amenities at your fingertips, either a short walk, bus ride or drive! Located a 20 min drive S of London! 15 minute drive to Port Stanley & beautiful Lake Erie Beaches. Just move-in & ENJOY! (id:28006)
121 - 2189 Dundas Street E
London East, Ontario
Looking for luxury living in a private, economically friendly & stable neighborhood? This rare opportunity delivers. This beautifully maintained 2-bedroom 1996 Northlander 16' x 60' mobile home offers comfort, premium updates, and true move-in-ready appeal. Outdoor living is enhanced by a generous 8' x 50' deck, an enclosed porch with new doors, windows, and insulation, and an additional porch-perfect for relaxing in every season. Inside, the home features hardwood flooring throughout the kitchen, living room, and hallway, along with a bright, upgraded oversized kitchen offering an abundance of oak cabinetry and newer sink and tap with sprayer, stainless steel appliances, including a gas stove, refrigerator, and dishwasher. A freestanding electric fireplace adds warmth and charm to the kitchen and living room, while the spacious primary bedroom includes built-in wardrobe cabinetry for excellent storage. The 4-piece bathroom with tub and shower (a rare find in mobile homes) includes dual shower heads for a spa-like experience. Notable updates include furnace and A/C (New A-coil) (2020), metal roof (2020), and an new rental hot water heater. Temperature sensor-controlled heat coils under the home provide added protection during colder months. Additional highlights include a 10' x 20' driveway newer vinyl skirting at the front, newer front steps and porch with solar lighting, plus a 10' x 16' storage shed in excellent condition with newer roof and siding. Lot fees of $800/month include land lease, city taxes, water, sewer, garbage pickup, and road maintenance. Lovingly cared for and exceptionally well maintained, this home reflects true pride of ownership. Move-in ready and waiting for you. (id:28006)
53 Edgewell Crescent
Central Elgin, Ontario
Experience the perfect blend of sophisticated design and relaxed community living at 53 Edgewell Crescent, nestled in the highly coveted enclave of New Lynhurst. This beautifully updated brick bungalow offers a lifestyle defined by ease and elegance, where every detail caters to both quiet daily routines and vibrant social gatherings. Stepping inside, the great room greets you with the warmth of rich hardwood floors, flowing seamlessly into a stunning, chef-worthy kitchen. Whether you are prepping a gourmet meal or enjoying a casual morning coffee in the bright dinette, this space serves as the heart of the home. The main floor primary bedroom provides a peaceful retreat, ensuring true bungalow living is as convenient as it is luxurious.The lifestyle extends effortlessly outdoors to a backyard oasis designed for the ultimate entertainer. Spend your summers hosting garden parties across a versatile landscape featuring a covered deck for shaded lounging, an expansive sun deck for soaking up the rays, and a private patio-all contained within a fully fenced yard. For those who love to host overnight visitors or require multi-generational living options, the finished basement is a standout feature. It boasts a massive recreation room anchored by a cozy gas fireplace, an additional bedroom, and a full bathroom. With a side door offering potential for a separate entrance, this lower level is perfectly suited for a private in-law suite.Location is everything, and this home places you in the prestigious Southwold School district, combining small-town charm with modern accessibility. You are perfectly positioned for a stress-free commute, with quick access to St. Thomas & London, or the surrounding area via the 401 a breeze. At 53 Edgewell Crescent, you aren't just buying a house; you're choosing a lifestyle of comfort, connection, and convenience. (id:28006)
4688 Godby Road
Bayham, Ontario
Opportunity Knocks!!! 72 acre parcel of land located near Port Burwell in Ontario. Approximately 52 Workable Acres. Zoned A1with utilities on-site. Drilled well. Being sold under power of sale. Being sold as is, where is, with no representations or warranties of any kind by brokerage, broker or seller. (id:28006)
152 - 1330 Jalna Boulevard
London South, Ontario
Located in the sought-after White Oaks complex, this well-maintained two-storey townhouse condo offers a practical and inviting layout with 3 bedrooms and 1.5 bathrooms-ideal for first-time buyers or growing families. The main level features a bright and functional kitchen, combined living and dining areas, and walk-out access to a private fenced patio, perfect for enjoying outdoor space. A convenient powder room completes the main floor. The upper level includes three spacious bedrooms and a full 4-piece bathroom. The finished basement provides additional living space with a comfortable family room and a dedicated laundry area. Additional features include a carport-style garage and an unbeatable location just minutes from White Oaks Mall, Highway 401, the Aquatic Centre, schools, parks, and everyday amenities. (id:28006)
59 - 601 Lions Park Drive
Strathroy-Caradoc, Ontario
If you are looking for the convenience and elegance that new modern construction offers but do not want the big city problems that go with it, we have the home for you! Situated in charming Mt. Brydges, this 3 bed 3.5 bath townhome with finished basement is designed to meet the needs of today's family. Meticulously cared for. Enter to a bright and airy Foyer towards the open concept living area with rich engineered hardwood floors, large bright windows and elegant lighting fixtures. The kitchen with it's smooth quartz countertops, high-end SS appliances and tiled backsplash offers ease and functionality for your inner gourmet! The upper floor offers 3 spacious bedrooms including the large master complete with en-suite bath and generous 5X9 WIC. Laundry facilities located on the upper floor as well. The finished basement with full bathroom adds versatility and would also work as a home office or a fourth bedroom. Attached garage and drive, and private deck for entertaining or enjoying your morning coffee. Close to many family amenities such Lions Park, the Tri-Township Arena and Caradoc Community Centre. Close to schools and Adelaide Rd. shopping. Less than a 1/2 hour to London and a quick hop onto the 402/401. (id:28006)
822 Maitland Street
London East, Ontario
This is the perfect money maker to bring home monthly passive income. Being sold at just over a 6.3 cap rate. This brand-new duplex features two spacious units, each with four bedrooms, ideally suited for families or groups. Additionally, there's a one-bedroom auxiliary dwelling unit in the back, offering extra rental potential or guest accommodations. Currently fully rented, the property generates a gross income of $8,100 per month, making it a lucrative investment opportunity. Located in the desirable Old North neighborhood, it provides convenient access to Western University and St. Joseph's Hospital, ideal for students and healthcare professionals alike. Each unit boasts a well-thought-out layout, with two bedrooms located on the upper level and two on the lower, ensuring privacy and comfort. Built less than six months ago, this property promises modern amenities and a fresh living experience in a vibrant community. Perfect for investors or homeowners looking for a prime location and steady rental income. (id:28006)
12 Huntington Terrace
St. Thomas, Ontario
Tucked away on a quiet cul-de-sac, this 3+2-bedroom, 3 full bathroom home is full of heart, sunlight, and space to truly live. From the moment you pull into the stamped concrete driveway and step through the front door, you'll feel the care and pride that's gone into every inch of this home. The bright, open layout makes it easy to connect with family and friends. The kitchen is a cooks delight, complete with a custom dining table that invites everyone to gather around and stay a while. The main floor laundry keeps life simple, and the finished basement offers even more room to relax, play, or host. Step outside and you'll find the ultimate entertaining space, a backyard built for good times, featuring an outdoor bar, space to dine or lounge, and room to enjoy sunny afternoons or starry nights. With loads of parking and a double garage, there's space for everyone to come together. Beautifully maintained and full of warmth, this home radiates pride of ownership. If you've been searching for that perfect mix of comfort, character, and community, welcome home. (id:28006)
6 - 925 Deveron Crescent
London South, Ontario
The modern stacked townhouse offers luxury living with a good location! it built in 2025 with 1568 SQFT. The rare sun-filled unit offering stylish contemporary space. The main floor features a spacious kitchen with quartz countertops, stainless steel appliances, a bright family living space with 2p bathroom. From the back door over-looking green space. The lower floor has three bedrooms. Include a master bedroom with 3p ensuite, a bigger walk-in closet. another two bedrooms share with a public 4p bathroom; a closet laundry for added convenience. its move-in condition! (id:28006)
115 Willow Drive
Aylmer, Ontario
Freehold (No Condo Fees) 2 Storey Town end unit built by Hayhoe Homes features 3 bedrooms, 2.5 bathrooms, and single car garage. The entrance to this home features covered porch and spacious foyer leading into the open concept main floor including a powder room, designer kitchen with quartz countertops and island, opening onto the eating area and large great room with sliding glass patio door to the rear deck. The second level features a spacious primary suite with large walk-in closet and private 3pc ensuite with walk-in shower, along with two additional bedrooms, a 4pc main bathroom, and convenient bedroom-level laundry room. The unfinished basement provides development potential for a future family room, 4th bedroom and bathroom. Other features include, Luxury Vinyl plank flooring (as per plan), Tarion New Home Warranty, central air conditioning & HRV, plus many more upgraded features throughout. Located in the Willow Run community in the charming Town of Aylmer, just minutes to shopping, restaurants, parks & trails. Taxes to be assessed. (id:28006)
16 Blue Heron Place
St. Thomas, Ontario
Lovely inside and out, this quality-built 2-storey home is tucked away on a quiet Lake Margaret cul-de-sac, backing onto trees and a nature trail-close to the lake, pond, trails, schools, and parks. A bright two-storey foyer welcomes you in, leading to an updated kitchen with custom cabinetry, new backsplash, a spacious dining area. Sliding barn door opens to the great room where the patio door and large windows bring in natural light. Walk out to the privacy of your elevated rear deck, with a natural gas hookup, surrounded by mature trees - perfect for entertaining. Upstairs offers three good-sized bedrooms, including a primary with a huge walk-in closet. The basement was finished in 2017, with new carpet and paint in 2025. Key updates include roof (2016), furnace and A/C (2017), and garage door (2020), plus a stamped concrete driveway, new front step, rear yard mesh fence, and an oversized double garage that's insulated, heated (50,000 BTU), and includes a water spigot and great storage. (id:28006)

