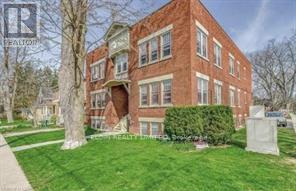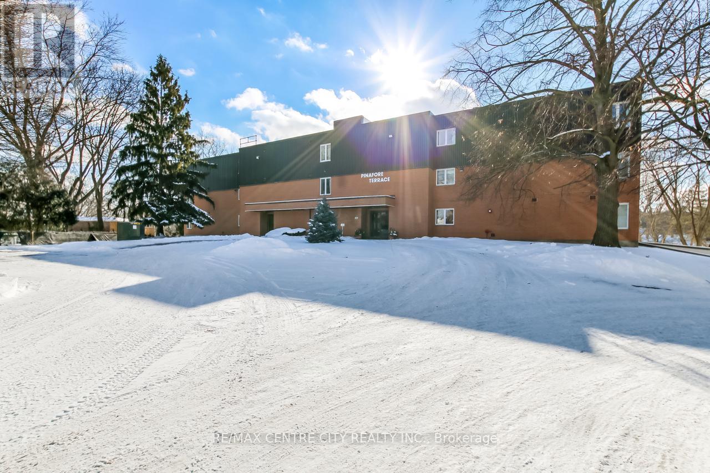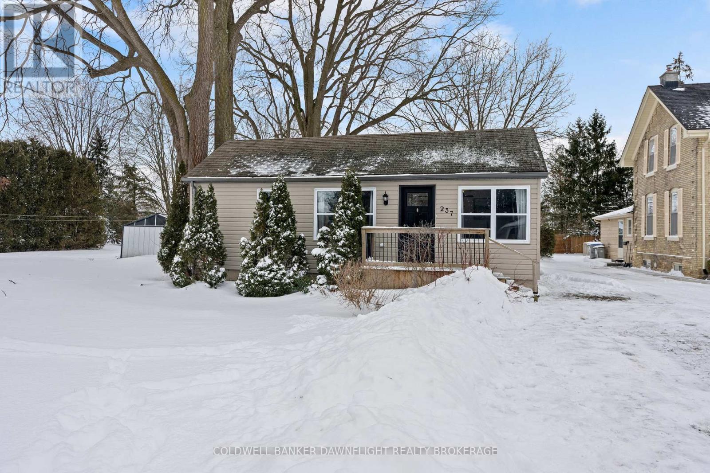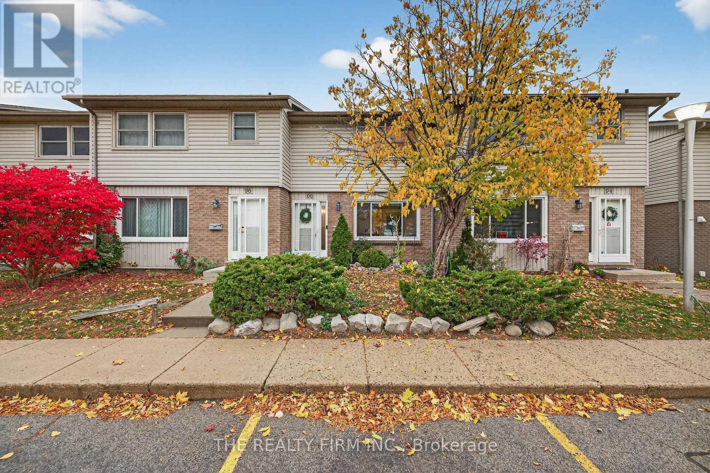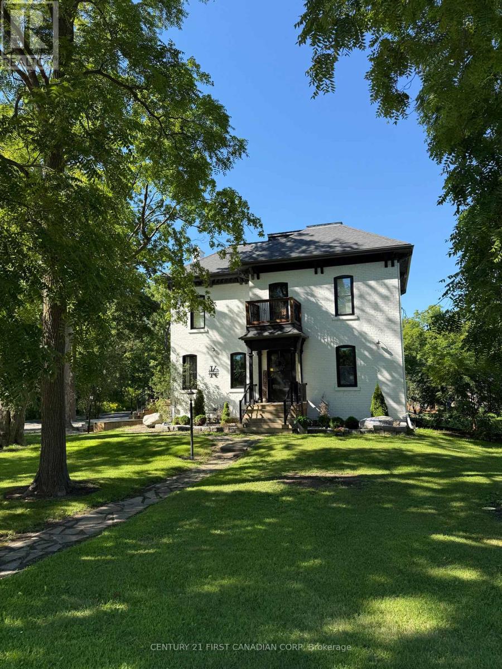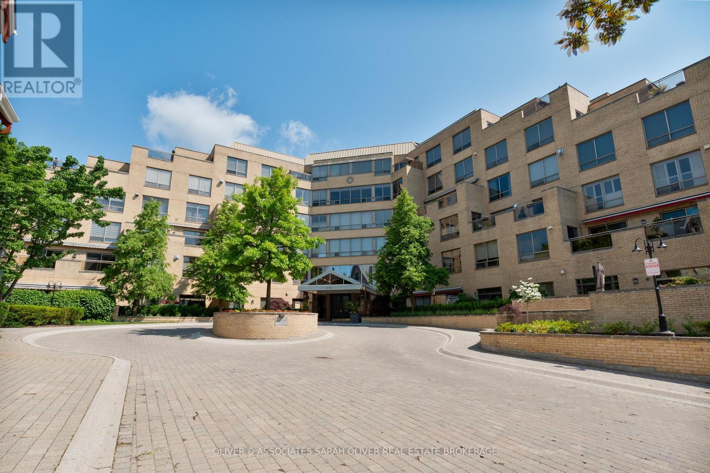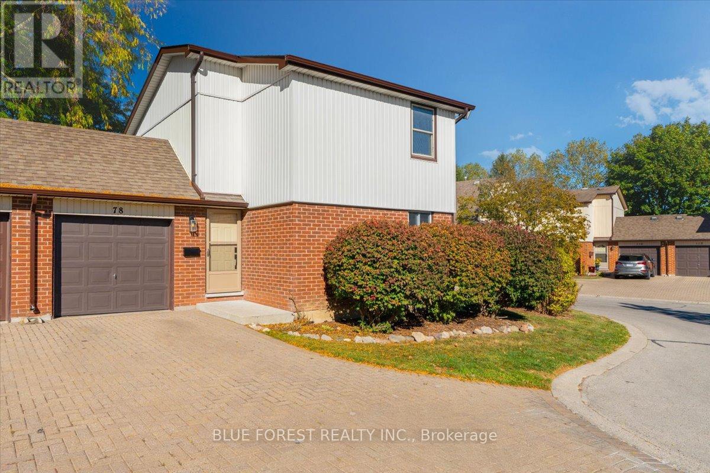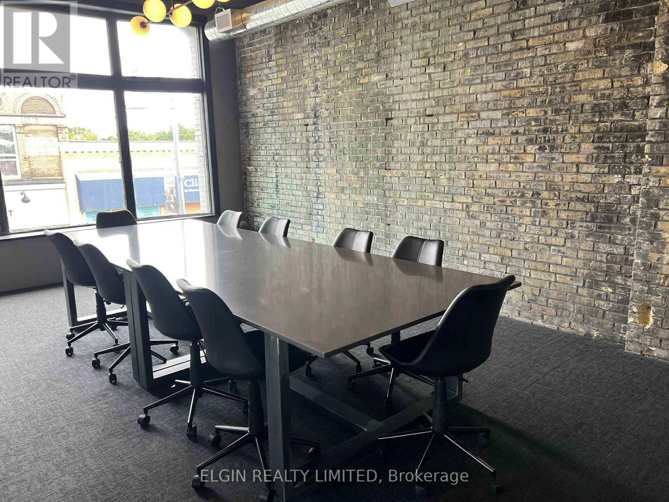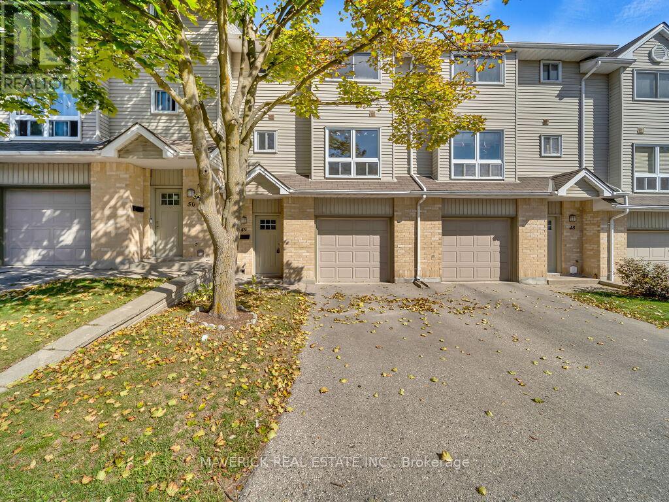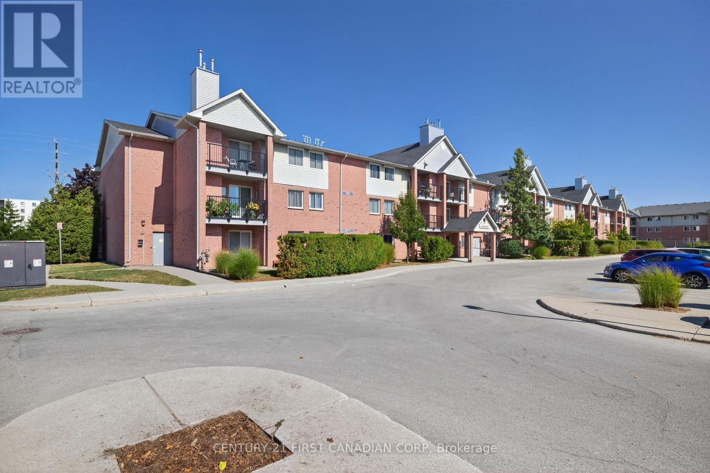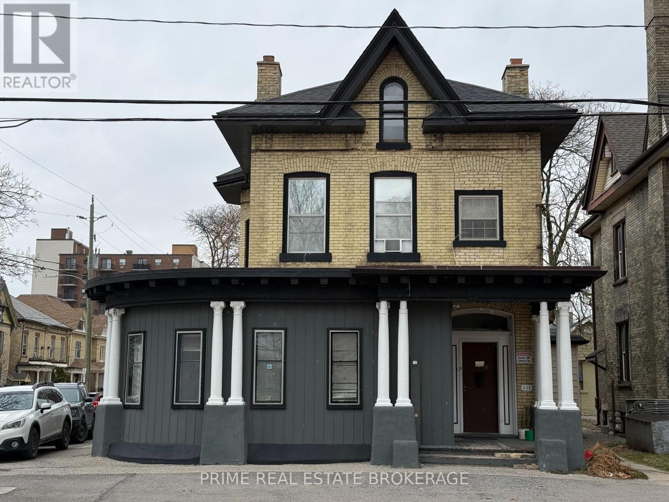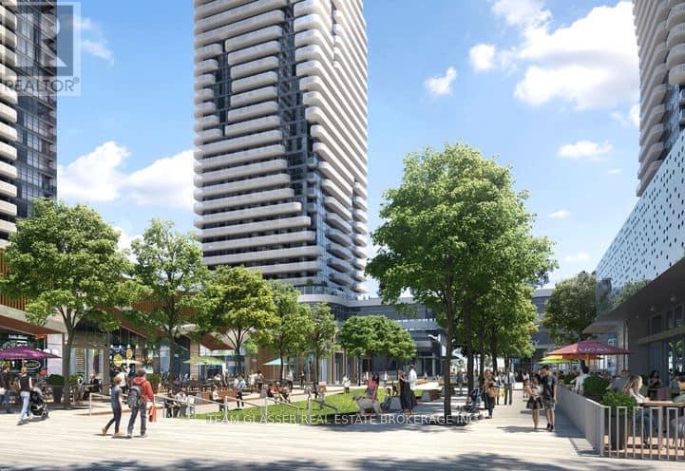1 - 116 Elmwood Avenue E
London South, Ontario
Welcome to the old South, only a few steps away from Wortley village shops, buses, banks and pubs! This newly renovated 2 bedroom apartment with bonus 3rd room is in great condition, bright and clean with a family room. This unit has one assigned parking spot. The building is well maintained, quiet and smoke free. Landlord pays for water and heat. On site coin operated laundry. (id:28006)
11 - 125 Elm Street
St. Thomas, Ontario
Welcome to Pinafore Terrace - 11-125 Elm Street, St. Thomas. Enjoy carefree condo living in this beautifully bright 3rd-floor lakeview unit located in St. Thomas's desirable south end. This well-maintained building offers a secured entrance, underground parking, elevator access, visitor parking, a gym, and a community/party room for larger gatherings. The unit includes one storage locker on the 3rd floor plus an additional storage area downstairs. Step inside this spacious 2-bedroom plus den condo and immediately appreciate the open, airy layout. The foyer features a convenient closet and leads to an updated galley kitchen, flowing seamlessly into the generous dining area and expansive living room. Large sliding doors open to your oversized balcony, where you'll enjoy panoramic views of Pinafore Lake-a view that carries through almost every room. Just off the living area is a versatile den, ideal for a home office, reading nook, or sitting room to take in the scenery.Down the hall you'll find in-suite laundry, a 3-piece guest bathroom, and a spacious second bedroom with a large closet and lake views. The primary suite is thoughtfully designed with a walk-in closet, 4-piece ensuite, and ample space to make it your own-all while waking up to serene water views. Perfect for retirees seeking low-maintenance living or anyone looking to embrace the condo lifestyle in a peaceful setting. (id:28006)
237 Huron Street W
South Huron, Ontario
This cozy home is perfect for first-time buyers, small families, or investors. Featuring 2 bedrooms, an updated washroom, a nice deck for relaxing and neutral decor throughout, this home is ready for you to move in and make it your own. Recent upgrades include a new electrical panel and central air conditioning, giving you peace of mind and added comfort. Laundry facilities are conveniently located onsite. This home is located close to the hospital adding convenience for healthcare professionals or anyone working nearby. If you are seeking convenience and value with easy access to amenities and low maintenance living, this home offers flexibility for a variety of lifestyles and ownership goals. An ideal option for those looking to enter the market, downsize, or add a strong asset to their investment portfolio. (id:28006)
96 - 690 Little Grey Street
London East, Ontario
Park Central Mews presents unit 96 at 690 Little Grey Street! This is a well-maintained townhome offering 3 bedrooms and 1.5 bathrooms, ideal for a variety of buyers. The main level features a convenient 2-piece powder room, an expansive living room with patio doors leading to a private, low-maintenance backyard, and a galley-style kitchen with ample cabinetry and a built-in dining nook. Upstairs, you'll find three bedrooms including a spacious primary with large walk-in-closet and a 4-piece bathroom. The finished lower level adds valuable living space with a large rec room and a functional laundry & storage area. This complex is conveniently located close to downtown, Victoria Hospital, shopping, dining, parks and schools. All of this wrapped into a quiet, low-maintenance lifestyle perfect for professionals, investors, FTHBs, and downsizers. Updates include furnace, AC, and owned HWT (approx. 2020), upper-level laminate flooring (approx. 2021); basement flooring (approx. 2018); Doors 2017; Roof - 2020; Insulation in attic - 2022. Move right in! (id:28006)
46254 New Sarum Line
Central Elgin, Ontario
Charming renovated country home in a great location close to the St. Thomas Airport and the coveted New Sarum School District on just under 2 acres of lush grounds with 4 bedrooms, 2.5 bathrooms, in-ground pool, hot tub and bonus out-building is now ready for new owners! The interior was tastefully renovated in 2020/21 with the exterior completed in 2025. This property blends classic architectural details with contemporary updates for effortless living! Step inside to discover a spacious and thoughtfully designed interior featuring an open concept chef's custom kitchen with gas cook-top, wall oven/microwave, high-end stainless steel appliances, pot filler, quartz counter-tops, island, shiplap ceiling with sound system, dining room and living room with fireplace. Walk out from the kitchen to a big side deck to relax while you BBQ. Staying on the main level, there is an added 2-piece bathroom, a den area for kids to play and a large family room. Heading upstairs, you will find 4 generous bedrooms and 2 well appointed 4-piece bathrooms with one being an ensuite to the primary bedroom that has a walk-out to a balcony overlooking the pool and grounds. Laundry is conveniently located on the 2nd level with all the bedrooms. There is a door with stairs leading up to the attic for more storage or potentially add a 5th bedroom. The water tank is owned with 60 gal capacity, 2 sump pumps added in the basement and electrical panel updated to 200amp service. Natural gas hook-up done in 2020 with internet fibre optics in 2021. Some other recent updates include all-new windows, spray-foam basement walls, paved laneway holding over 10 cars, armour stone landscape, exterior paint, hot tub replaced as well as pool liner replaced, added fire-pit, kids play area and backyard deck with covered gazebo completed in 2025. The out-building can be converted to a full gym or workshop. Don't miss this rare opportunity to own a piece of serenity in Central Elgin's countryside! (id:28006)
210 - 250 Sydenham Street
London East, Ontario
Welcome to luxury living in the heart of Old North! This stunning 2-bedroom, 2-bathroom condo offers over 2,000 sq. ft. of refined elegance, perfect for comfortable living and entertaining. Located in one of the areas most prestigious high-end buildings, this residence boasts top-tier amenities including underground parking with two dedicated spaces, a wine cellar and personal storage locker, a beautifully maintained indoor pool, and a serene library/lounge area ideal for relaxing or hosting guests. Impeccably maintained and move-in ready, the open-concept layout is enhanced by high ceilings, oversized windows, and upscale finishes throughout. Unique and spacious floor plan featuring two spacious primary bedrooms with ensuites. Enjoy the perfect blend of privacy, sophistication, and convenience all within walking distance to boutique shopping, fine dining, parks, and cultural attractions. Don't miss this rare opportunity to own a premier condo in one of the city's most sought-after neighbourhoods. Schedule your private showing today! (id:28006)
78 - 971 Adelaide Street S
London South, Ontario
Welcome to this beautifully maintained end-unit condo townhome in the highly desirable South London community-an ideal opportunity for first-time buyers, growing families, or savvy investors. Bright, spacious, and truly move-in ready, this 3-bedroom home offers outstanding value and lifestyle appeal. The main level features updated windows, a new front door with screen, and fresh paint throughout, creating a clean and inviting atmosphere. Rich hardwood flooring flows through the living area and opens onto your private balcony-perfect for morning coffee or evening relaxation. Upstairs, three generous bedrooms provide comfortable space for the whole family. The rare attached tandem garage offers convenient access from the front straight through to the backyard, while the unique layout with garages separating each unit means no shared living walls for added privacy. The finished lower level adds exceptional versatility, ideal for a rec room, home office, gym, or playroom. Recent updates including a newer furnace and A/C (2019) and a freshly re-stained deck offer peace of mind and low-maintenance living. Enjoy the benefits of low condo fees while living in a prime South London location close to Highway 401, shopping, schools, parks, and everyday amenities. (id:28006)
470 Talbot Street
St. Thomas, Ontario
Modern second floor 3,000 sqft office space available in a well-maintained building with prime downtown exposure. Features include 11 large offices with built-in desks, glass partitions, exposed brick accents, high ceilings, and windows that provide natural light. This office space was completely renovated in 2022 with upgraded finishes throughout. This space would be ideal for professional services, creative businesses, or firms seeking a strong downtown presence. Parking spots available for a fee. (id:28006)
49 - 536 Third Street
London East, Ontario
Step into a move-in-ready, three-storey townhome that's been thoughtfully improved from top to bottom-including a hard-to-find fourth bedroom that adds real flexibility for families, guests, or a dedicated home office. The main level offers a bright, open flow with updated flooring, modern paint tones, upgraded interior doors, elevated trim details, and crown moulding that finishes the space beautifully.The renovated kitchen is built for everyday function with streamlined cabinetry, a full pantry, deep pot-and-pan storage, and smart built-ins that keep counters clear-ideal for busy mornings and easy entertaining. Oversized windows bring in plenty of natural light, while ceiling fans add comfort in the bedrooms. The primary suite includes double closets, and the open staircases feature fresh new carpet.You'll also appreciate central air, central vac, in-suite laundry, and a garage door opener. Out back, enjoy your own private outdoor space-perfect for a quiet coffee or weekend grilling. Low-maintenance living means exterior upkeep is taken care of, and the location keeps you close to schools, shopping, parks, and transit. (id:28006)
92 - 144 Conway Drive
London South, Ontario
Welcome to South Ridge Meadows! This beautifully maintained top-floor 2-bedroom unit offers 879 sq. ft. of thoughtfully designed living space, plus a private 51 sq. ft. balcony with peaceful northern exposure, perfect for morning coffee or evening relaxation. Step inside to a spacious tiled foyer that opens into a bright and functional galley kitchen, complete with 3 appliances, a separate filtered drinking water tap (installed in 2025), mosaic tile backsplash, under-cabinet lighting, and tile flooring. The kitchen flows into the open-concept dining and living area, featuring tile & luxury vinyl plank flooring and a cozy gas fireplace--ideal for those chilly winter days. The living area also provides direct access to the updated balcony. Down the hall, you'll find two generously sized bedrooms with warm carpet floors and ample closet space. The updated full bathroom (2023) showcases a tiled walk-in shower, large-format tile floors, a modern vanity, new faucet, and a new toilet. Additional features include in-suite laundry and a large in-unit storage room. This well-managed complex offers plenty of surface parking and a refreshing outdoor pool for residents to enjoy in the warmer months. Recent building upgrades include new tile and carpet flooring in the lobby & hallways, a new elevator, updated unit doors and hardware--adding to the overall appeal and peace of mind. Conveniently located near White Oaks Mall, Food Basics, Costco South, a wide selection of restaurants, banks, and just minutes from Hwy 401. Outdoor lovers will appreciate the nearby network of scenic walking paths, stretching from Exeter Road to Jalna Blvd, passing through White Oaks Park and Rick Hansen baseball fields. Don't miss this opportunity to own a move-in ready condo in a fantastic location (id:28006)
2nd Floor - 466 King Street
London East, Ontario
Bright and versatile second-floor office space available in a charming Victorian building located at 466 King Street East.This well-laid-out unit offers approximately 860 sq. ft. of functional space, featuring 3 private offices suitable for professional offices, consulting, therapy, creative studios, or similar commercial uses.The layout includes a large central open area, several enclosed offices, a kitchen area, bathroom, and laundry, providing flexibility for a variety of business needs. High ceilings, large windows, 1 parking spot, window ac, and character details create a professional yet welcoming environment. Zoned OR (Office Residential), allowing a wide range of office and professional uses. Located at the high-visibility corner of King & Maitland, with excellent access to public transit and close proximity to Downtown London, restaurants, and amenities.Attractive lease rate of $1,595/month + utilities + HST. Immediate or flexible possession available. A rare downtown parking lot provides hassle-free access for customers and staff, a significant advantage in a bustling downtown setting. (id:28006)
2206 - 195 Commerce Street
Vaughan, Ontario
Available from April 1st, 2026. This modern 2-bedroom, 2-bathroom corner unit offers 699 sq. ft. of bright, open-concept living with stunning southwest views. Located steps from Vaughan Metropolitan Subway Station, it provides unmatched convenience in a thriving urban center. Key nearby amenities include IKEA, Costco, Walmart, Vaughan Mills, Cineplex, and York University, with easy access to dining, shopping, and entertainment. Residents enjoy access to 70,000 sq. ft. of amenities, featuring a swimming pool, basketball court, soccer field, kids' room, music studio, and farmers market. Don't miss this opportunity. Schedule your viewing today! (id:28006)

