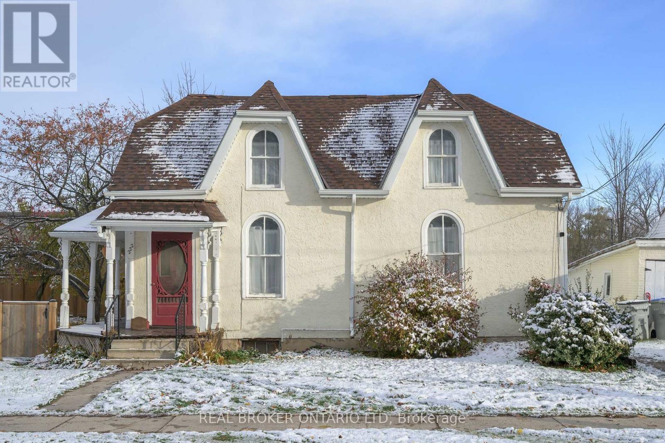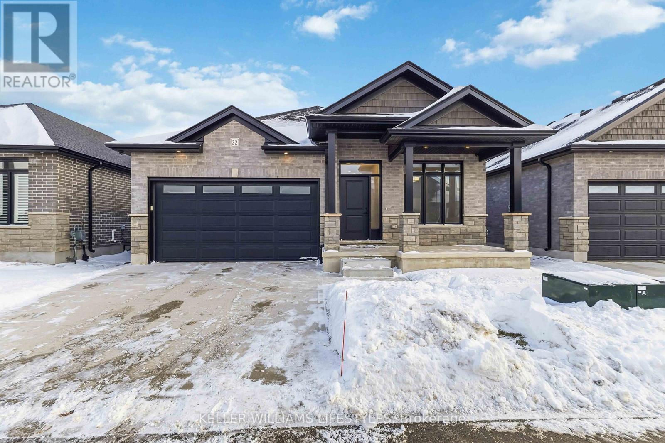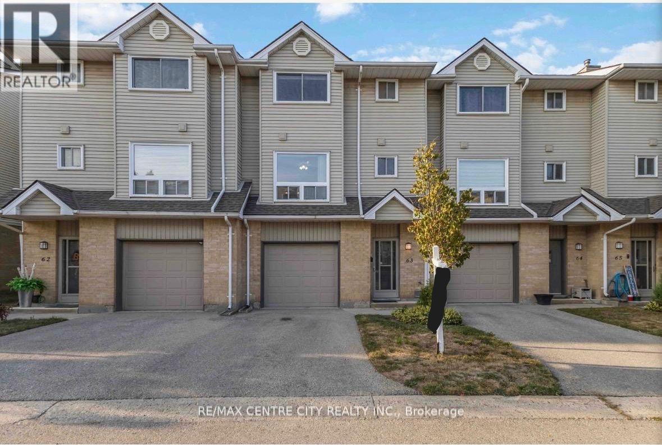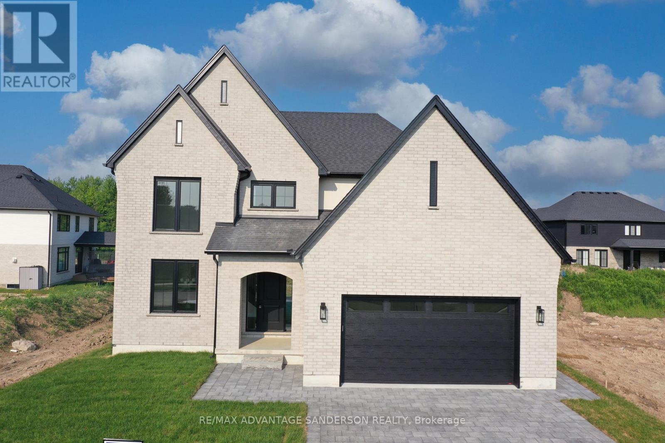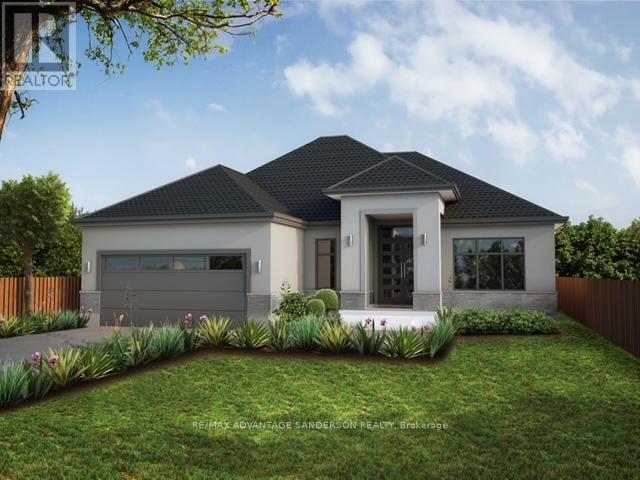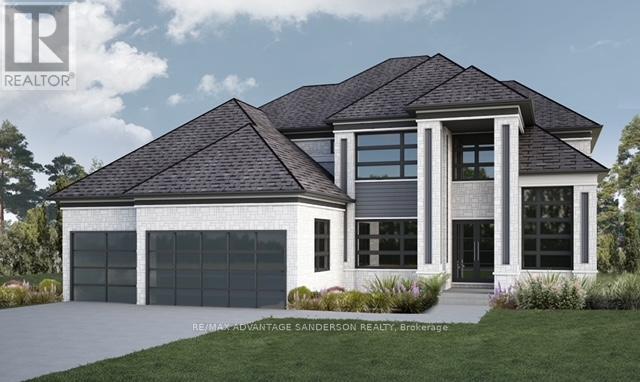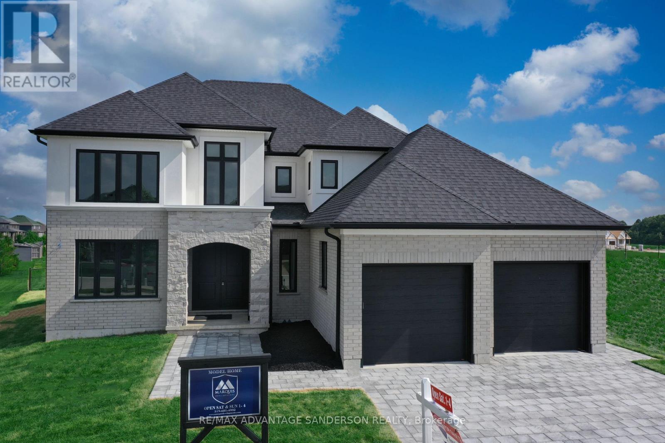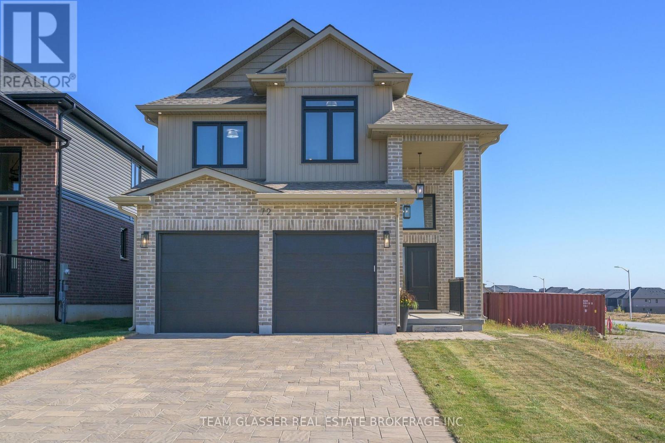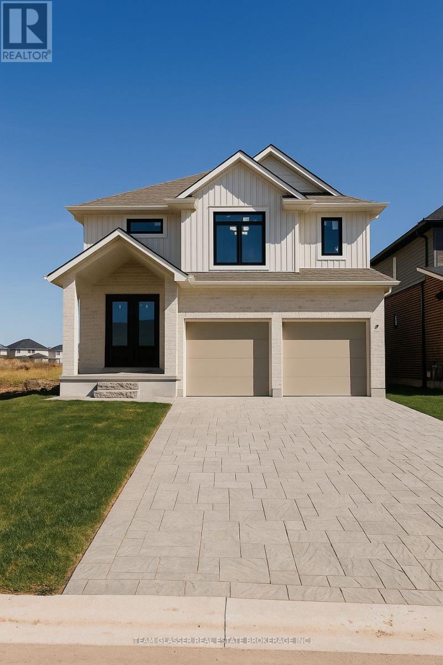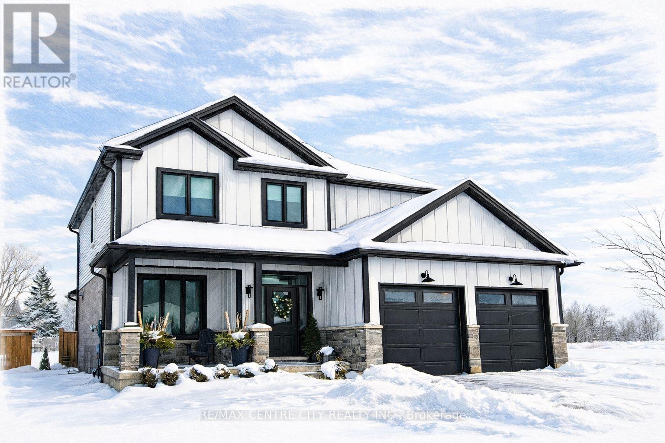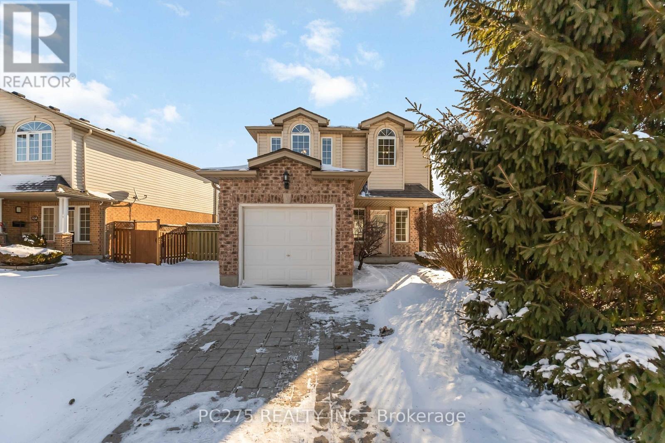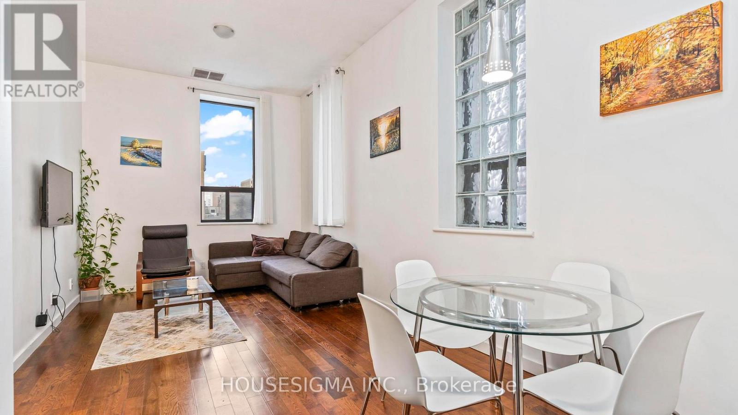222 Ellen Street
North Middlesex, Ontario
Over 1700 square feet of above-grade living space, and all of it ready for someone with vision. From the street, 222 Ellen Street looks like a charming century home... then you step inside and realize just how much house you're working with. It's the kind of place where you can actually shape things the way you want instead of settling for someone else's choices. And all that potential sits in a small town that still feels like a small town. In Parkhill, kids ride their bikes to the corner store, neighbours wave from the porch, and Friday night means wings at Winnie's Roadhouse followed by a scoop from Lickity Split. You can walk to grab groceries, duck into the LCBO, browse local shops and galleries, and still make it home in time for the sunset on your wraparound porch. Inside, you'll find high ceilings, original hardwood, arched doorways, and a spacious kitchen with two dining areas. The upstairs loft adds even more usable space for a third bedroom, office, studio, or kids' zone. Some updates have already been tackled for you - newer roof (2018), copper wiring, furnace and AC (2021), and many updated windows - while the rest is a chance to make it your own.Outside, there's plenty of yard, mature trees, a detached garage or workshop, and easy access through the mudroom. if you've been looking for space, character, and a home where your ideas can actually come to life, 222 Ellen Street is exactly that. Note: some photos have been digitally staged. (id:28006)
22 - 383 Daventry Way
Middlesex Centre, Ontario
Welcome to Unit 22 at 383 Daventry Way - a beautifully maintained detached bungalow for lease in the sought-after Komoka/Kilworth area (Middlesex Centre), offering convenient one-level living with 2 bedrooms, 2 full bathrooms, and approximately 1400 sq. ft. of above-grade space.Built in 2021, this home boasts excellent curb appeal with a brick and stone exterior, a welcoming front porch, and ample private parking with a double-car garage plus a two-car driveway. Inside, you'll appreciate the bright and spacious feel created by 9-foot ceilings throughout. The open-concept main floor features in-suite laundry, central air conditioning, engineered hardwood flooring, and a stylish white kitchen complete with quartz countertops. An electric fireplace enhances the main living area, adding warmth and ambiance. Step outside to a private, fully enclosed backyard - ideal for relaxing or entertaining. The unfinished basement is framed and insulated for a potential two-bedroom, recreation room, and bathroom layout, making it a clean and functional space perfect for additional storage of seasonal items, sports gear and more. Situated within the Daventry bungalow condominium community, this property offers a peaceful Komoka lifestyle just minutes west of London and close to Komoka Provincial Park, wellness facilities, a golf course, and more. Even more convenience is on the way, with a new Shoppers Drug Mart and No Frills currently under construction directly across the road and expected to open in Spring 2026. Appliances are included; utilities are extra. Flexible possession is available. If you're searching for a bungalow for lease near London, Ontario - complete with parking, a private yard, and thoughtful interior finishes - this property is a must-see. (id:28006)
63 - 1990 Wavell Street
London East, Ontario
Welcome to Your Ideal Home in London! Discover this charming 3-bedroom, 2-bathroom townhouse, perfectly situated in a vibrant and welcoming community at 63-1990 Wavell Street. This delightful residence is not only a fantastic starter home but also a promising investment opportunity! As you enter, you'll be welcomed by a bright and open finished basement featuring a cozy fireplace, creating a warm ambiance for gatherings. The basement leads to a private backyard, perfect for summer barbecues and parties! The spacious kitchen boasts ample cabinetry, a stylish tile backsplash, and includes all necessary appliances, complemented by a cozy dining area. The carpeted living room provides a second fireplace, making it an ideal spot for relaxation and entertainment. On the second floor, you'll find three generously-sized bedrooms, each bathed in natural light and equipped with ample closet space. The primary suite offers an en-suite 3-piece bathroom for added privacy. A convenient half bath and laundry area are located on the first floor, enhancing the home's functionality. This townhouse is located near an array of amenities, including parks, schools, shopping centers, and public transit, making it an excellent choice for families and professionals alike. Enjoy leisurely walks on nearby trails and access to community centers that foster a sense of belonging and an active lifestyle. Don't miss out on this wonderful opportunity to make this charming townhouse your new home! Schedule a viewing today and experience all that this fantastic location has to offer! (id:28006)
174 Timberwalk Trail
Middlesex Centre, Ontario
MODEL HOMES OPEN FOR VIEWING IN ILDERTON SAT/SUN 1-4PM. 243 Songbird Lane Model Home is open for viewing by appointment as well as 174 Timberwalk Trail by appt. (This is lot # 12) Ilderton's premiere home builder Marquis Developments is awaiting your custom home build request. We have several new building lots that have just been released in Timberwalk and other communities. Timberwalk's final phase is sure to please and situated just minutes north of London in sought after Ilderton close to schools, shopping and all amenities. A country feel surrounded by nature! This home design is approx 2354 sf and featuring 4 bedrooms and 2.5 bathrooms and loaded with beautiful Marquis finishings! Bring us your custom plan or choose one of ours! Pricing is subject to change. (id:28006)
56 Arrowwood Path
Middlesex Centre, Ontario
MODEL HOMES OPEN FOR VIEWING IN ILDERTON SAT/SUN 1-4PM. 243 Songbird Lane Model Home is open for viewing by appointment as well as 174 Timberwalk Trail by appt. (This is lot # 46) Ilderton's premiere home builder Marquis Developments is awaiting your custom home build request. We have several new building lots that have just been released in Timberwalk and other communities. Timberwalk's final phase is sure to please and situated just minutes north of London in sought after Ilderton close to schools, shopping and all amenities. A country feel surrounded by nature! This home design is approx 2354 sf and featuring 4 bedrooms and 2.5 bathrooms and loaded with beautiful Marquis finishings! Bring us your custom plan or choose one of ours! Pricing is subject to change. (id:28006)
72 Arrowwood Path
Middlesex Centre, Ontario
MODEL HOMES OPEN FOR VIEWING IN ILDERTON SAT/SUN 1-4PM. 243 Songbird Lane Model Home is open for viewing by appointment as well as 174 Timberwalk Trail by appt. (This is lot # 50) Ilderton's premiere home builder Marquis Developments is awaiting your custom home build request. We have several new building lots that have just been released in Timberwalk and other communities. Timberwalk's final phase is sure to please and situated just minutes north of London in sought after Ilderton close to schools, shopping and all amenities. A country feel surrounded by nature! This home design is approx 2354 sf and featuring 4 bedrooms and 2.5 bathrooms and loaded with beautiful Marquis finishings! Bring us your custom plan or choose one of ours! Pricing is subject to change. THIS HOME IS AVAILABLE FOR VIEWING AT 588 CREEKVIEW CHASE IN LONDON. (id:28006)
243 Songbird Lane
Middlesex Centre, Ontario
MODEL HOMES OPEN FOR VIEWING IN ILDERTON SAT/SUN 1-4PM. 243 Songbird Lane Model Home is open for viewing by appointment as well as 174 Timberwalk Trail by appt. (This is lot # 29) Ilderton's premiere home builder Marquis Developments is awaiting your custom home build request. We have several new building lots that have just been released in Timberwalk and other communities. Timberwalk's final phase is sure to please and situated just minutes north of London in sought after Ilderton close to schools, shopping and all amenities. A country feel surrounded by nature! This home design is approx 2773 sf and featuring 4 bedrooms and 2.5 bathrooms and loaded with beautiful Marquis finishings! Bring us your custom plan or choose one of ours! Prices subject to change. (id:28006)
72 Allister Drive
Middlesex Centre, Ontario
AVAILABLE IMMEDIATELY - MOVE IN READY - The 2,011 sq ft Indigo Model by award-winning Magnus Homes is a well-designed 4-bedroom, 2-storey home on a 40' lot in desirable Kilworth Heights III. Bright open-concept main floor with large windows, island kitchen, and great flow for family living and entertaining. Upper level offers four spacious bedrooms, including a primary suite. Quality finishes include 9' ceilings, engineered hardwood, quartz countertops throughout, and fully tiled baths. Exterior finishes selected from builder samples (brick/stone/siding). Fully sodded lot, concrete or paverstone driveway, and attached 2-car garage included. All finishes in this model are BUILDER STANDARD (excluding lighting and staging), come see our standard in person! Family-friendly neighbourhood with country feel, close to trails, Komoka Ponds, river, and community centre. NEW in 2026: walk to grocery, pharmacy, plaza, and new primary school. Photos may vary by model and upgrades. (id:28006)
64 Allister Drive
Middlesex Centre, Ontario
TO BE BUILT - Welcome to the 2,400 sq ft Iris Model by award-winning Magnus Homes, to be built on a 40' lot in Kilworth Heights III. This design offers a functional 2 storey layout with 4 bedrooms, all having en-suite privileges, Laundry upstairs, and a side/garage door seperate staircase down to the basement for possible in-law setups. Bright open-concept great room, kitchen and dining area feature oversized windows, island kitchen, and patio door overlooking the backyard. Choose from multiple Magnus floor plans, including bungalows (1600sqft+) and two-storey homes (1800-3000sqft), with various lot sizes and premium options available. Quality finishes include 9' ceilings, engineered hardwood on main and halls, quartz countertops throughout, and fully tiled bathrooms. Exterior finishes selected from builder samples (brick/stone/siding). Fully sodded lot, concrete or paverstone driveway, and attached 2-car garage included. Model homes available to view by appointment: Indigo Model, 72 Allister Dr., Kilworth Heights West, and a bungalow model at 4 Sullivan St., Sol Haven, Grand Bend. Enjoy a family-friendly neighbourhood with a country feel, close to trails, Komoka Ponds, river, and community centre. NEW in 2026- walk to grocery, pharmacy and commercial plaza as well as newly built primary school in the neighbourhood! Photos are of previous Magnus built home and may vary by model and upgrades. (id:28006)
199 Foxborough Place
Thames Centre, Ontario
"TO BE BUILT" - Welcome to the Spruceview II model by Qwest Homes. This beautiful home features a functional and fully customizable layout, making it perfect for growing families seeking a four-bedroom home at an affordable price. This home features a Net Zero Ready Energy Package and offers 2,557 finished square feet. The exterior makes a striking first impression with a brick façade, complemented by board-and-batten. An impressive front door opens to a bright, open-concept layout with 9-foot ceilings on the main floor. The kitchen is both functional and stylish, offering quartz countertops, built-in appliances, a designer range hood, and a walk-in pantry-ideal for cooking, entertaining, and gathering with family and friends. A second-floor laundry room with custom cabinetry adds everyday convenience. Designed as a high-performance home, it includes premium energy-efficient features such as triple-pane windows, R10 foam insulation beneath the basement floor, hot water recirculation with a three-second wait at all taps, along with many additional thoughtful upgrades. Located in the sought-after Foxborough subdivision, this home is just steps from scenic walking trails and only 10 minutes from the edge of London, offering the perfect balance of comfort, efficiency, and convenience. Taxes & Assessed Value yet to be determined. * The interior photos are from a previously built "Birchwood" model and are for illustration purposes only - Some finishes & upgrades shown may not be included in standard specs. VISIT OUR MODEL HOME AT 179 FOXBOROUGH FOR ALL OPEN HOUSES (id:28006)
634 Ridgeview Drive
London East, Ontario
This beautifully maintained 2-storey home is located in North East London and offers 3 spacious bedrooms, 3 full bathrooms, and 1 convenient powder room. The open-concept main floor is perfect for everyday living and entertaining, featuring a seamless flow between the kitchen, dining, and living areas. The recently updated, fully finished basement adds valuable living space and versatility -- ideal for a family room, home office, gym, or guest retreat. Situated on a large corner lot, the backyard is designed for summer enjoyment with an above-ground pool and plenty of space to relax or entertain. This home is conveniently located near walking trails, schools, shopping, restaurants, and other everyday amenities. A fantastic opportunity for families looking for space, comfort, and a great neighbourhood. (id:28006)
204 - 272 Dundas Street
London East, Ontario
Great value in downtown London! Welcome to unit 204 at 272 Dundas Street right in the heart of the city. You'll be in the centre of it all with this condo that is just steps to Canada Life Place, top-rated restaurants, and all of London's festivals in Victoria Park. A direct bus ride to Western University, Fanshawe College, and major hospitals, this affordable condo makes an excellent investment or owner-occupied option. The one bedroom condo's high ceilings and architectural features are sure to wow you, and you will have the convenience of in-suite laundry. Don't miss out and book your showing today! (id:28006)

