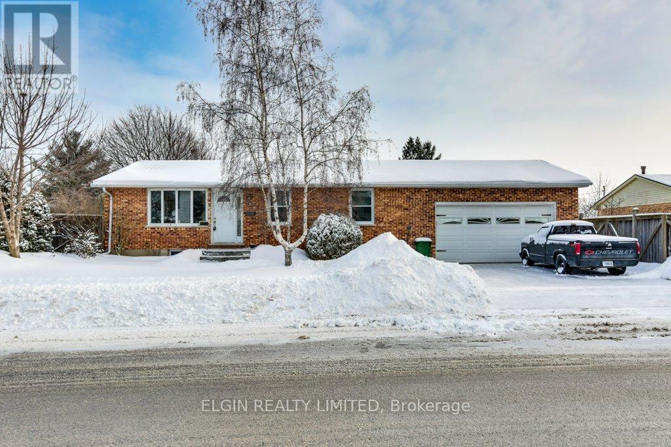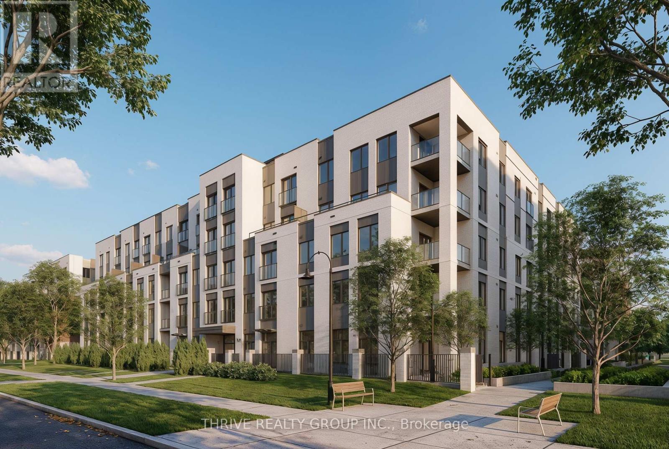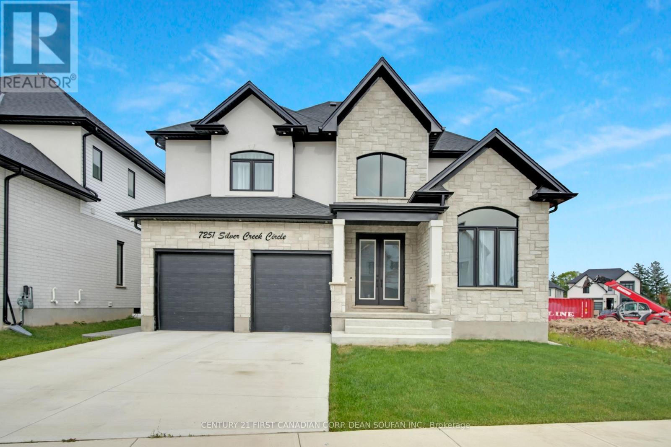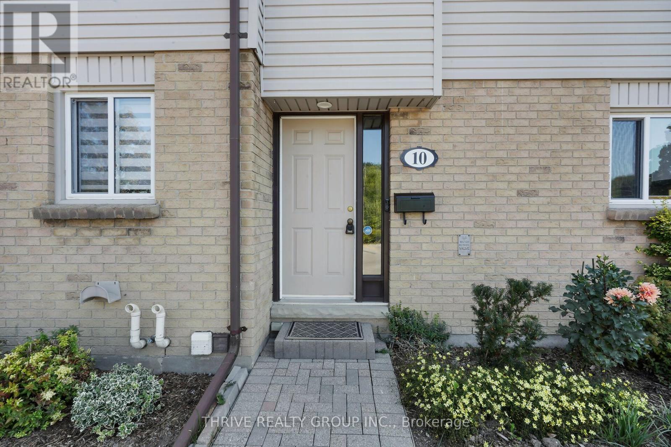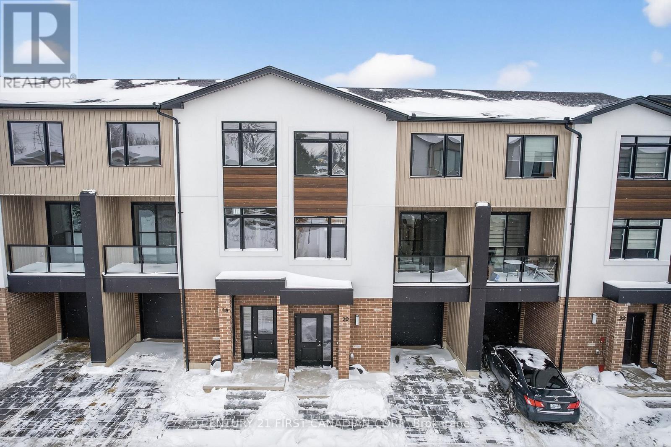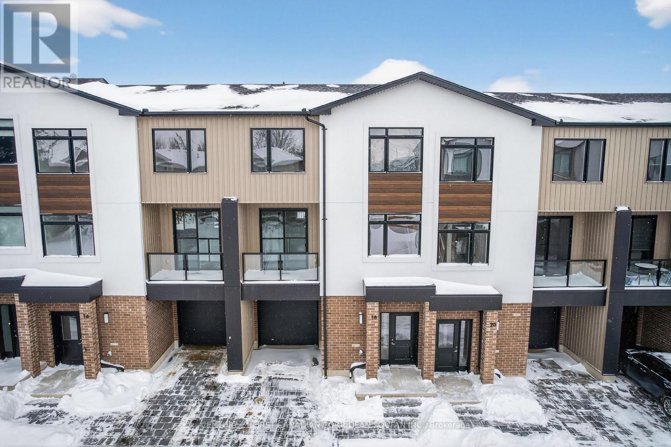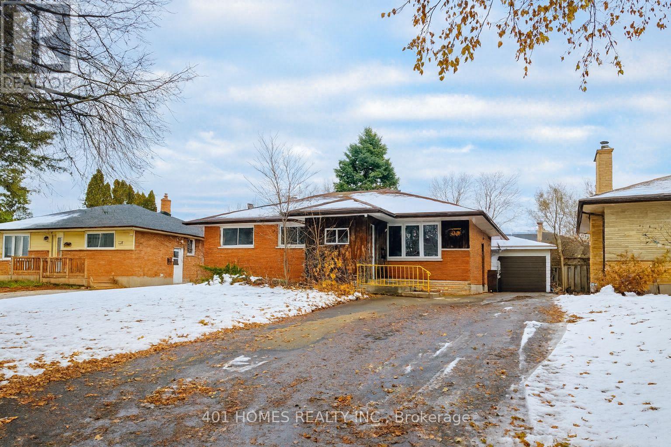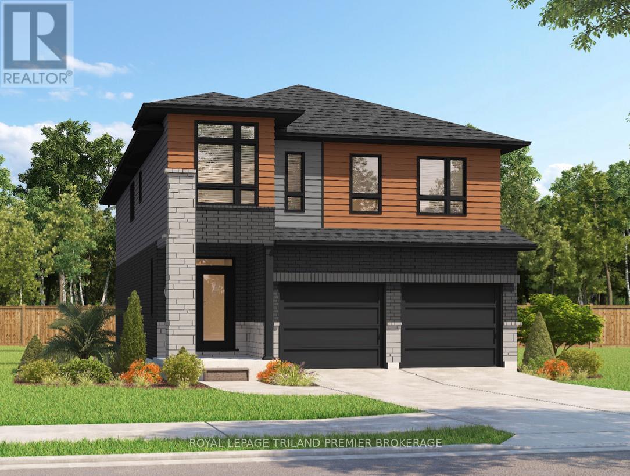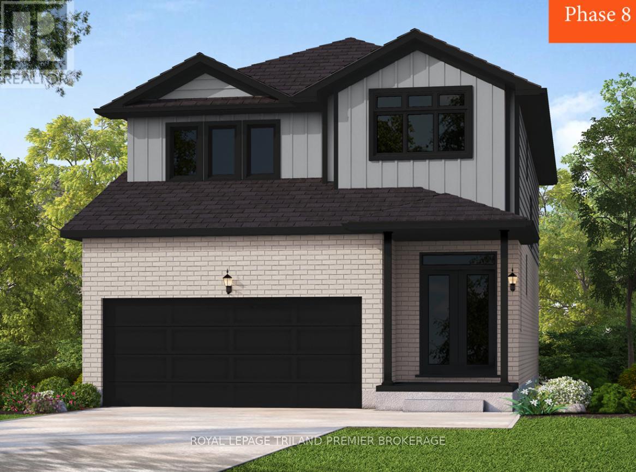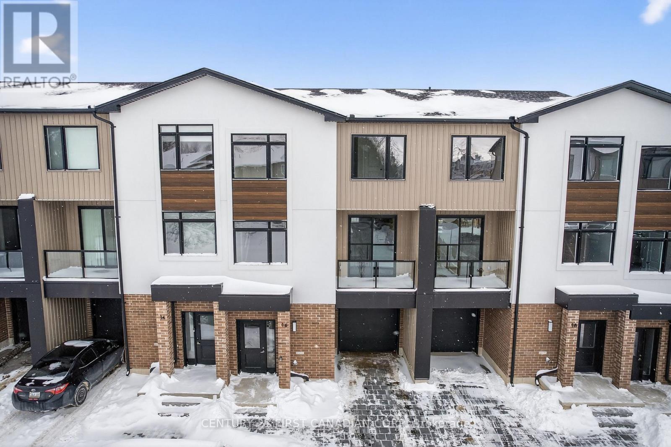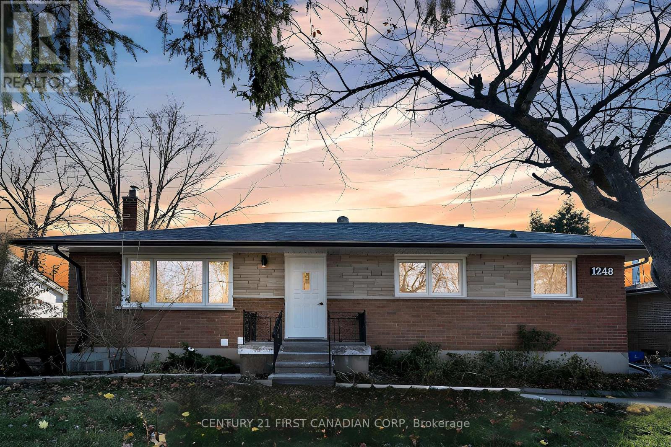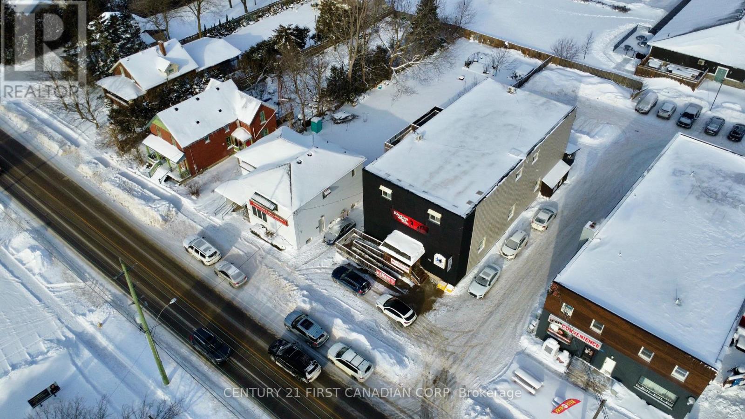5 Sauve Avenue
St. Thomas, Ontario
Welcome home to this spacious, fully renovated bungalow with an attached double-car garage, just a short walk to beautiful Lake Margaret. Enjoy peace of mind with a steel roof just 3 years old and updates throughout both levels-truly move-in ready. The main level offers three bedrooms, a 4-piece bathroom, and a welcoming family room, along with a bright kitchen complete with brand-new appliances. Downstairs, you'll find two additional bedrooms, another 4-piece bath, and a recreation room finished with new carpet-ideal for family space, guests, or a home office. Outside, the fully fenced yard provides privacy and room to relax, play, or entertain.Garage is equipped with PEX in-floor heating rough-in, plus a forward side-mount opener with raised tracks, providing ideal clearance for car-lift capability. Ideally located within walking distance to schools, scenic walking and biking trails, and close to the hospital, shopping, and all amenities. A fantastic opportunity in a sought-after location! (id:28006)
211 - 373 Hill Street
London South, Ontario
Welcome to Chelsea on the Thames, a brand new, purpose-built community in the heart of SoHo Village, thoughtfully designed to offer modern living in a vibrant, community-focused building. This barrier-free 1-bedroom, 1-bath suite offers approximately 654 sq. ft. of well-planned living space, featuring an accessible, open-concept kitchen and living area ideal for enhanced mobility and everyday comfort. Enjoy the convenience of in-suite laundry, a dishwasher, and efficient central heating and air conditioning for year-round comfort, plus 1 underground parking spot available for $50 per month. Tenants are responsible for Hydro. Located at 373 Hill Street, you'll be close to transit, parks, schools, and everyday amenities. *Photos are of a similar unit in the building and may not reflect the exact finishes or layout of this suite.* (id:28006)
7251 Silver Creek Circle
London South, Ontario
Welcome to Silver Leaf Estates! Located in southwest London, this prestigious community offers easy access to Highway 401/402 and a variety of grocery stores, dining options, GoodLife Fitness, and picturesque walking trails. Introducing 7251 Silver Creek, a refined residence ideal for families. This home features 4 bedrooms, 3.5 bathrooms, and 2,993 sq. ft. of above-grade living space, all enhanced by soaring ceilings. Enter through grand double doors to exquisite engineered hardwood floors. To the right, a sophisticated office awaits, perfect for remote work. The elegant hallway leads to a dedicated dining room that connects to a stunning kitchen, complete with quartz countertops, a beautiful backsplash, and a waterfall island ideal for casual dining. Designed for the discerning chef, the kitchen boasts ceiling-height cabinetry, a spacious double-door refrigerator, and a pantry with a coffee bar. Adjacent to the kitchen, the cozy eating area overlooks the expansive great room, featuring a ceramic-framed fireplace ideal for relaxation and gatherings. Upstairs, discover two spacious bedrooms connected by a stylish 5-piece Jack & Jill bathroom, plus a second ensuite with a full bathroom and walk-in closet for added privacy. The primary suite is a true sanctuary, showcasing a luxurious 5-piece ensuite with a separate soaker tub, glass shower, and elegant black hardware. Recently landscaped and fully fenced, the property features a substantial concrete pad and a stylish sidewalk leading to the front. With a remarkable lot length of 146.97 ft on one side and 134.16 ft on the other, the expansive yard offers endless outdoor possibilities. Don't miss your chance to experience this exquisite home. Discover the unmatched lifestyle at Silver Leaf Estates! (id:28006)
10 - 215 Commissioners Road W
London South, Ontario
Welcome Home! Step into the perfect blend of comfort, style, and convenience with this beautifully updated 3-bedroom townhouse condo in desirable West London. Whether you're a first-time buyer searching for your very own space or an investor seeking a turn-key rental, this home checks all the boxes! Inside, you'll love the bright, open-concept main floor that makes entertaining effortless. The spacious kitchen flows naturally into the dining and living areas, creating the ideal setup for cozy dinners, movie nights, or catching up with friends. Step out onto your private rear deck - perfect for morning coffee or summer BBQs. Upstairs, you'll find three comfortable bedrooms with plenty of natural light, while the updated bathrooms and finished lower level add a touch of modern style and functionality. With generous storage space throughout, you'll have room for everything and everyone. Enjoy maintenance-free living - your condo fees take care of grass, snow removal, and more - so you can spend your time living, not maintaining. You'll love this convenient West London location, just minutes to London Health Sciences Centre, shopping, restaurants, schools, and all the amenities you need. Whether you're starting your next chapter or expanding your investment portfolio, this bright and move-in-ready home offers the lifestyle and value you've been waiting for. Come see it in person - your next home or investment might just steal your heart! (id:28006)
20 - 349 Southdale Road E
London South, Ontario
MOVE IN READY! Introducing Walnut Vista, the latest masterpiece from one of London's most esteemed builders, showcasing luxurious townhomes in the coveted South London neighborhood. These stunning interior 3-level residences redefine upscale living. Walnut Vista offers the unique advantage of owning your land while only covering minimal street maintenance, ensuring low condo fees both now and in the future, along with the freedom to fully fence your expansive yard. From the moment you enter, you're greeted by a luminous interior, enhanced by an abundance of windows that bathe the space in natural light. The main level features a contemporary 2-piece bathroom, convenient garage access, and a versatile flex room ideal for a home office or studio, complemented by a walkout to your backyard. Ascend to the second level to discover an open-concept living space that seamlessly integrates a sophisticated kitchen with quartz counter tops and elegant cabinetry, a spacious family room, and a dining area including a larger rear deck and front balcony perfect for entertaining. The top floor is dedicated to relaxation with three expansive bedrooms, a convenient laundry area, and two full bathrooms. The primary suite is a retreat in itself, featuring a walk-in closet and a luxurious ensuite bathroom. Positioned with unparalleled convenience, Walnut Vista offers swift access to Highway 401/402 and is a short drive from major employers like Amazon and Maple Leaf Foods, as well as the YMCA, Costco, White Oaks Mall, and an array of shopping destinations. Public transportation is easily accessible, with nearby bus stops providing a direct route to the University of Western Ontario. This is a rare opportunity not to be missed. (id:28006)
18 - 349 Southdale Road E
London South, Ontario
MOVE IN READY! Introducing Walnut Vista, the latest masterpiece from one of London's most esteemed builders, showcasing luxurious townhomes in the coveted South London neighborhood. These stunning interior 3-level residences redefine upscale living. Walnut Vista offers the unique advantage of owning your land while only covering minimal street maintenance, ensuring low condo fees both now and in the future, along with the freedom to fully fence your expansive yard. From the moment you enter, you're greeted by a luminous interior, enhanced by an abundance of windows that bathe the space in natural light. The main level features a contemporary 2-piece bathroom, convenient garage access, and a versatile flex room ideal for a home office or studio, complemented by a walkout to your backyard. Ascend to the second level to discover an open-concept living space that seamlessly integrates a sophisticated kitchen with quartz counter tops and elegant cabinetry, a spacious family room, and a dining area including a larger rear deck and front balcony perfect for entertaining. The top floor is dedicated to relaxation with three expansive bedrooms, a convenient laundry area, and two full bathrooms. The primary suite is a retreat in itself, featuring a walk-in closet and a luxurious ensuite bathroom. Positioned with unparalleled convenience, Walnut Vista offers swift access to Highway 401/402 and is a short drive from major employers like Amazon and Maple Leaf Foods, as well as the YMCA, Costco, White Oaks Mall, and an array of shopping destinations. Public transportation is easily accessible, with nearby bus stops providing a direct route to the University of Western Ontario. This is a rare opportunity not to be missed. (id:28006)
134 Mark Street E
London East, Ontario
PRIME LOCATION, in the city of London, Located within 2 km of Fanshawe College, and under 1 km to Walmart, No-frills supermarkets, and other essential amenities. This property offers exceptional convenience and Value. Welcome to this Single Detached Home featuring a specious and functional layout. The main floor offers 3 generous bedrooms, 1 full bathroom, a bright living room and a kitchen with dining area that provides direct access to a large deck with a metal roof, perfect for outdoor entertaining. The Fully Finished basement includes 2 Additional specious bedroom, with the potential for a third bedroom, 1 full bathroom, Laundry room, kitchen sink pipes lines set up and separate entrance , making it ideal for extended family or future income opportunities. Additional Highlight value: - Double Driveway with parking for 6+ vehicles - Detached Garage - Ideal for storage or workshop - Excellent lot size with Gardening space (id:28006)
2704 Bobolink Lane
London South, Ontario
TO BE BUILT: Sunlight Heritage Homes presents the Gill Model, an exquisite home designed to meet your family's every need. Located in the charming Old Victoria community, this residence combines modern convenience with classic elegance. With a spacious 2,345 square feet layout, the Gill Model features 4 bedrooms, including 2 masters as well as 3.5 luxurious baths, offering both style and functionality. The 2- car garage provides ample space for vehicles and storage, catering to all your practical needs. Unique to this model is the unfinished basement, ready to be customized to suit your preferences, with walkout lots available for easy access to outdoor space and natural light. The Gill Model stands as a testament to superior craftsmanship and thoughtful design, ensuring comfort and luxury in every corner. Join the vibrant Old Victoria community and make the Gill Model your forever home. Standard features include 36" high cabinets in the kitchen, quartz countertops in the kitchen, 9' ceilings on main floor, laminate flooring throughout main level, stainless steel chimney style range hood in kitchen, crown and valance on kitchen cabinetry, built in microwave shelf in kitchen, coloured windows on the front of the home, basement bathroom rough-in. (id:28006)
2678 Bobolink Lane
London South, Ontario
To be built: Sunlight Heritage Homes presents The Oxford. 2206 sq ft of expertly designed living space located in desirable Old Victoria on the Thames. Enter into the generous open concept main level featuring kitchen with quartz countertops, 36" upper cabinets with valance and crown moulding, microwave shelf, island with breakfast bar and generous walk in pantry; great room with 9' ceilings and large bright window, dinette with sliding door access to the backyard; mudroom and convenient main floor 2-piece bathroom. The upper level includes 4 spacious bedrooms including primary suite with walk in closet and 5- piece ensuite with double sinks, tiled shower and soaker tub; laundry room and main bathroom. Bright look-out basement. Other standard inclusions: Laminate flooring throughout main level (except bathroom), 5' patio slider, 9' ceilings on main level, bathroom rough-in in basement, central vac R/I, drywalled garage, 2 pot lights above island and more! Other lots and plans to choose from. Photos are from model home and may show upgraded items. ONE YEAR CLOSING AVAILABLE! (id:28006)
16 - 349 Southdale Road E
London South, Ontario
This Unit Is Ready for Immediate Purchase! Introducing Walnut Vista, the latest masterpiece from one of London's most esteemed builders, showcasing luxurious town homes in the coveted South London neighborhood. These stunning interior 3-level residences redefine upscale living. Walnut Vista offers the unique advantage of owning your land while only covering minimal street maintenance, ensuring low condo fees both now and in the future, along with the freedom to fully fence your expansive yard. From the moment you enter, you're greeted by a luminous interior, enhanced by an abundance of windows that bathe the space in natural light. The main level features a contemporary 2-piece bathroom, convenient garage access, and a versatile flex room ideal for a home office or studio, complemented by a walkout to your backyard. Ascend to the second level to discover an open-concept living space that seamlessly integrates a sophisticated kitchen with quartz counter tops and elegant cabinetry, a spacious family room, and a dining area including a larger rear deck and front balcony perfect for entertaining. The top floor is dedicated to relaxation with three expansive bedrooms, a convenient laundry area, and two full bathrooms. The primary suite is a retreat in itself, featuring a walk-in closet and a luxurious ensuite bathroom. Positioned with unparalleled convenience, Walnut Vista offers swift access to Highway 401/402 and is a short drive from major employers like Amazon and Maple Leaf Foods, as well as the YMCA, Costco, White Oaks Mall, and an array of shopping destinations. Public transportation is easily accessible, with nearby bus stops providing a direct route to the University of Western Ontario. This is a rare opportunity not to be missed. (id:28006)
B - 1248 Sorrel Road
London East, Ontario
** BASEMENT UNIT ** Experience modern living in this beautifully renovated 3 Bedroom BASEMENT UNIT WITH SEPARATE ENTRANCE , perfectly situated just few Minutes of drive to Western University and Fanshawe College and close to shopping, transit, and everyday conveniences. Designed with comfort in mind, the unit features a private entrance, a bright and stylish kitchen, generously sized bedrooms, a sleek bathroom, and in-unit laundry for ultimate ease. Enjoy peace of mind with brand new appliances including refrigerator, stove, and stacked laundry. Tenants contribute 30% of hydro and water and are responsible for snow removal for their portion of the property. This clean, modern, and move-in-ready space is ideal for responsible students or professionals seeking a quiet home in a highly desirable location. (id:28006)
13274 Ilderton Road
Middlesex Centre, Ontario
Make your entrepreneurship dreams a reality! Approximately 500 sq. ft. of commercial space available for lease in a high-traffic Main Street location in the growing community of Ilderton, just 7 minutes north of London. This well-laid-out unit offers a private, separate entrance, signage opportunity at the front of the property, and ample parking for clients and staff. The space includes two well-sized private offices/rooms, a large open-concept area ideal for reception, retail, or studio use, an additional space that could function as a third office or reception space, and a private bathroom. The unit features excellent lighting throughout and flexible layout options to suit a variety of business needs. Lease rate is $1,500 per month, utilities included, for approximately 500 sq. ft. of space. Ideal for professional services, wellness or therapy office, beauty or nail studio, or similar commercial use. (id:28006)

