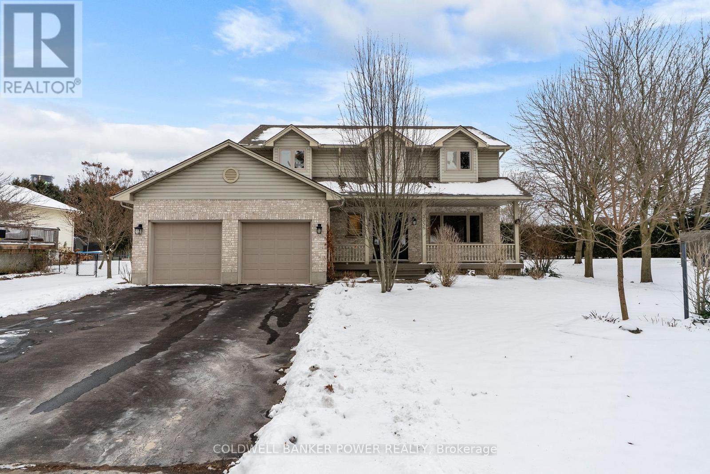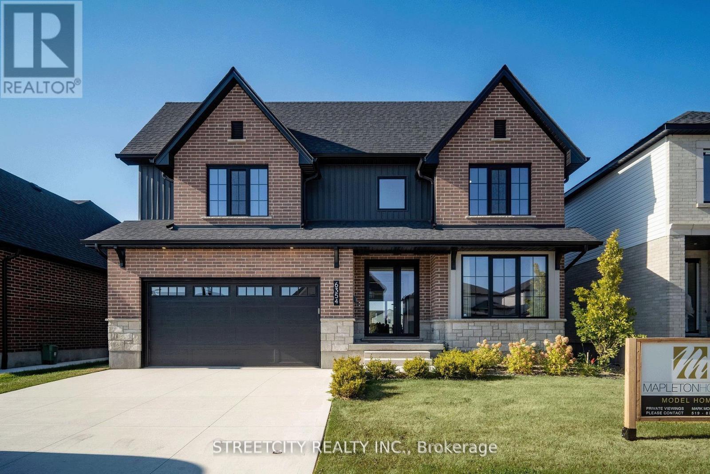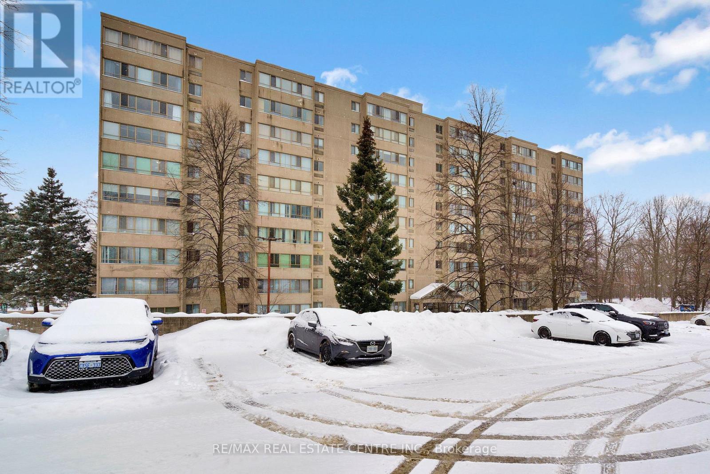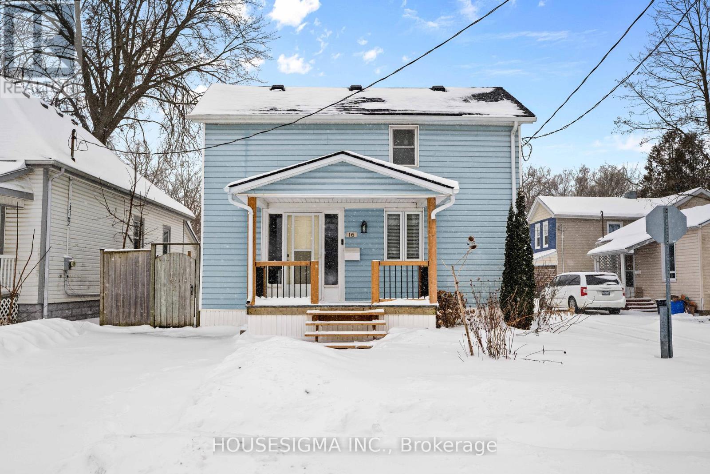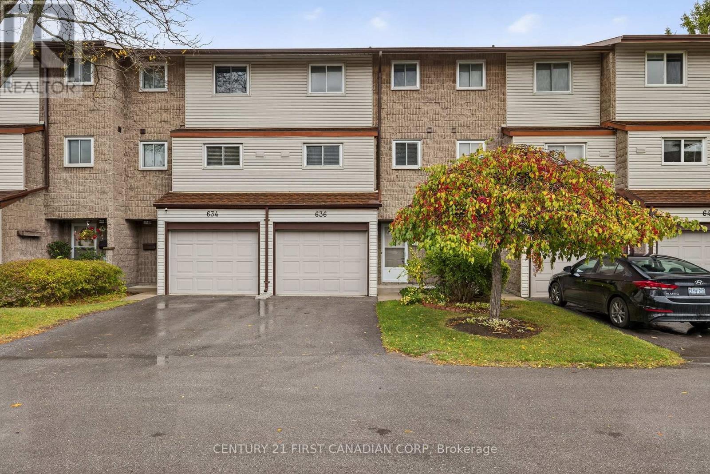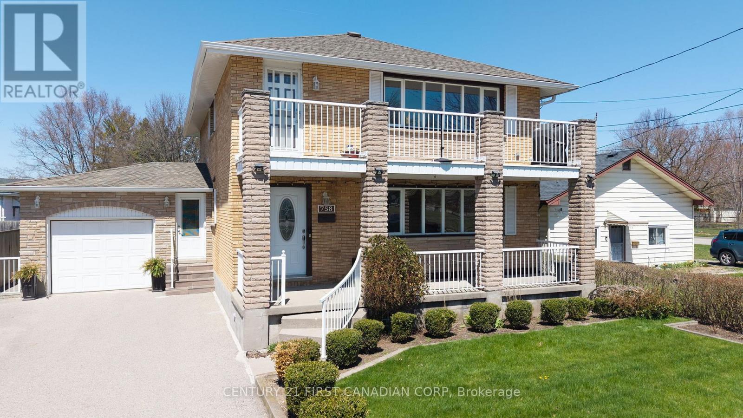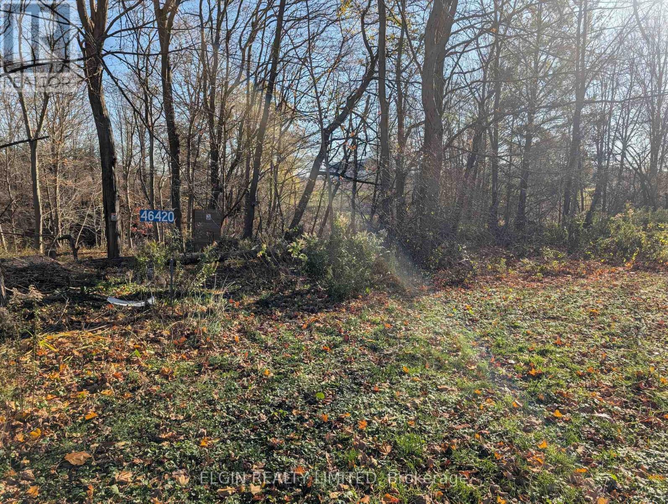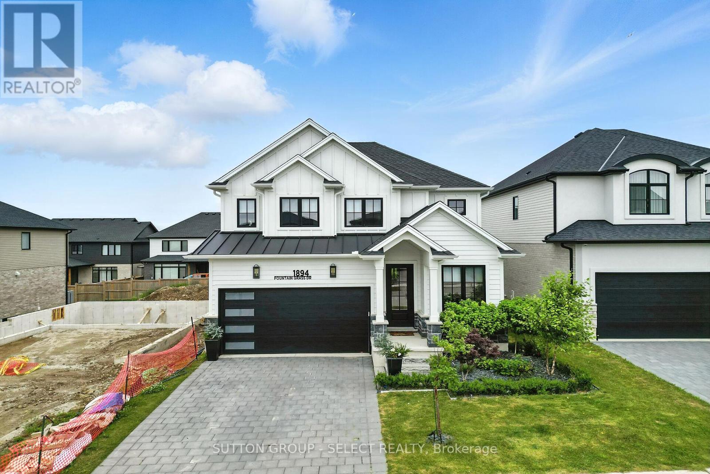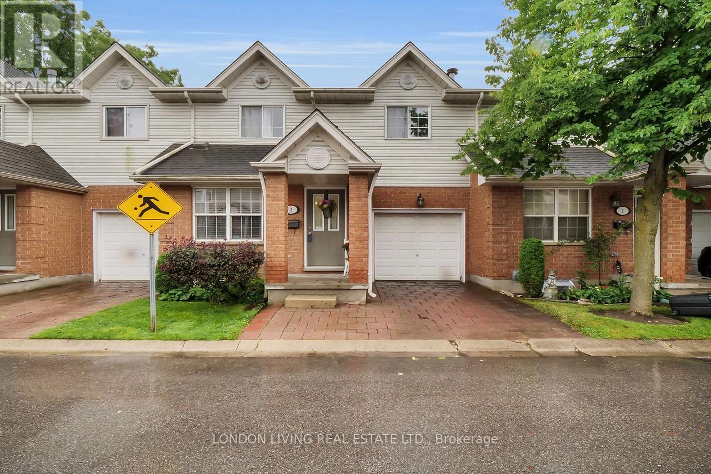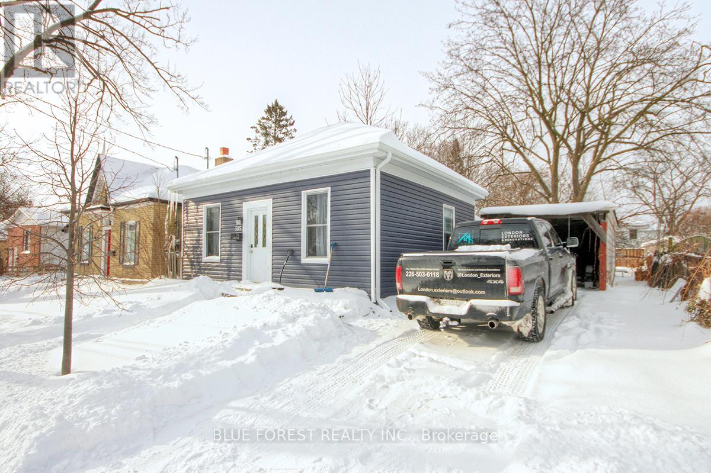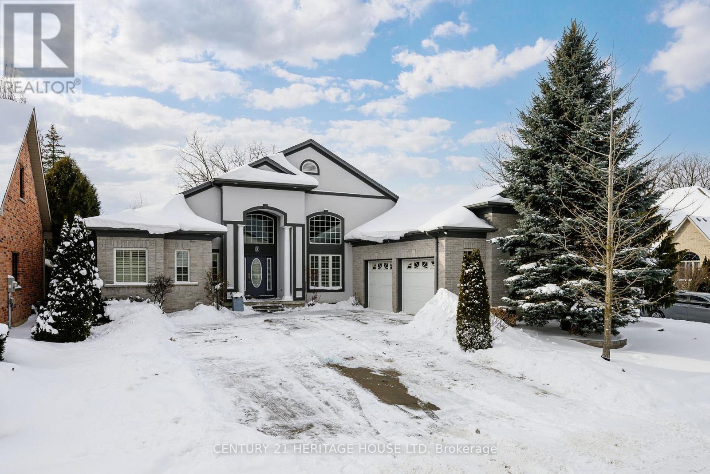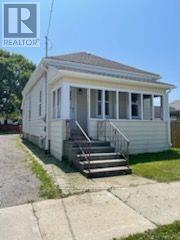3558 Springer Road
Middlesex Centre, Ontario
Live in the beautiful and charming village of DELAWARE...just minutes to Sharon Creek conservation area, 402 and 401 highways, excellent schools, parks and walking trails, and city shopping is just a short drive away. Much sought after 2 storey 4 bedroom on an oversized lot (nearly 1/3 of an acre) and featuring main floor family room with separate living and dining room as well as finished lower level. Updates include: new roofing shingles in August of 2025, upper windows have been replaced, updated bathrooms, hardwood and laminate floors throughout...no carpet! Huge primary bedroom with full ensuite and walk in closet. Relax on the cozy front porch or the rear deck overlooking expansive and fully fenced lot. Gas line hook up for barbecue, newer fridge, gas dryer and stove...five appliances included. Don't miss out on this rare opportunity in much sought after Delaware. (id:28006)
6354 Old Garrison Boulevard
London South, Ontario
Available Now. The Beaumont Model Home by Mapleton Homes is where modern elegance meets comfort, this showcase model is now available for purchase. Featuring a DISCOUNT of approximately $120,000 in builder upgrades, plus high-end built-in appliances are included, this home delivers exceptional value from the moment you step inside. Situated on a 52.5-foot pool sized lot (Backing on to green space) in desirable Talbot Village (Southwest London), this meticulously crafted residence offers 4 bedrooms and 3.5 bathrooms, providing generous space for family and guests. Inside, enjoy a carpet-free, open-concept layout with rich hardwood floors, exceptional trim work, and large, energy-efficient German-made tilt-and-turn windows that fill the home with natural light. The gourmet kitchen boasts custom cabinetry, a spacious island, and premium built-ins perfect for entertaining or everyday meals. A dedicated home office with abundant sunlight makes working or studying from home effortless. Set in the heart of Talbot Village, residents enjoy nearby parks, walking trails, and recreation, with shopping, excellent schools, dining, gyms, and entertainment only minutes away. This is a rare opportunity to own Mapleton Homes beautifully appointed model home. Book your private showing or visit one of our open houses The Beaumont could soon be your new home! Flexible closing available. (id:28006)
110 - 570 Proudfoot Lane
London North, Ontario
Easy, low-maintenance living can be yours with this well-maintained condo in one of London's most convenient neighbourhoods. This carpet-free 2 bedroom, 2 bathroom unit offers a functional layout that's ideal for first time buyers, downsizers, professionals, or investors alike. A ground floor unit means quick and easy access to the outdoors - perfect for dog owners in this pet-friendly building - or for anyone who appreciates avoiding stairs and elevators. The home has been thoughtfully cared for, offering large windows with bright natural light, comfortable living spaces and generous room sizes. Updated laminate flooring and bathroom refreshes, plus included appliances and in-suite laundry, make this property move-in ready. Enjoy an unbeatable location with schools, grocery stores, shopping, and everyday amenities all within walking distance, while downtown London's world-class restaurants, nightlife, and entertainment are just minutes away. Western University is 2.4 km away, making it walkable, or with and public transit so easily accessible, commuting a breeze. This is a fantastic opportunity to own a stylish, accessible condo in a prime location - carefree condo living at its best. (id:28006)
16 Centre Street
St. Thomas, Ontario
An absolute gem for first-time buyers, this adorable 1.5-storey home is tucked into a quiet neighbourhood with truly lovely neighbours. Sitting proudly on a sunny corner lot, it offers a warm, welcoming feel from the moment you arrive.The flexible main-floor bonus room works beautifully as a bedroom, home office, or playroom, while two additional bedrooms are tucked upstairs. A fully fenced yard offers privacy and space to relax, and the detached garage features updated hydro-ideal for hobbies or extra storage. Roof was replaced in 2023. Furnace/AC 2020. Parking? You're covered with 2 driveways (front and side) provide room for up to four vehicles, plus extra parking conveniently located across the street. The crawl-space basement is fully encapsulated, clean, and tidy-great for storage without the worry. Best of all, you're just steps from Elevated Park , a perfect spot for after-dinner strolls, dog walks, or a breath of fresh air. Quiet, cute, and full of heart, this home is ready to welcome its next happy owners. All appliances are included. Door to crawl space basement is located outside at the front of the driveway. (id:28006)
636 - 636 Wilkins Street
London South, Ontario
Well-located 3-level townhome in the quiet and welcoming Lockwood Park neighbourhood! The main floor offers laundry/utility space with a walkout to a private patio and yard backing onto green space. The second level features open-concept living, dining, and kitchen with a convenient powder room. Upstairs, enjoy 3 bedrooms and a full 4-piece bathroom. Single-car garage and visitor parking right out front. Close to parks, schools, transit, and shopping, everything you need is within easy reach! (id:28006)
758 Cheapside Street
London East, Ontario
DUPLEX! ALL BRICK!! SAME OWNERS SINCE 1975!!! Stunning turn-key DUPLEX located in the heart of Carling Heights community. This beautifully maintained property has undergone improvements without losing any of its original character and charm. An amazing investment opportunity offering a lucrative return on investment. Perfect for an owner occupied duplex. Live in one unit and have the tenant pay your mortgage. Main floor 2 bedroom unit boasts beautifully appointed shaker style kitchen featuring Granite countertops, designer tile backsplash, ceramic tile flooring throughout and stainless steel appliances. Luxury spa-like bathroom boasts stunning contemporary finishes. Upper 3 bedroom unit currently rented to a long term A+ tenant. Contact listing agent for details. Separate entrances for additional privacy between units. Both units feature convenient in-suite laundry. Both units feature an OVERSIZED front porch, perfect for enjoying that morning cup of coffee or evening glass of wine. Efficient hot water boiler heating system servicing both units. Ductless air conditioning unit provides ample cooling on the main floor. Separate hydro meters. Expansive concrete driveway offers parking for 6 vehicles plus BONUS attached single car garage with inside entry. Zoning: R1-6. Contact the City of London regarding the possibility of adding an Additional Residential Unit (ARU) in the lower level. London is encouraging this form of residential development to improve housing diversity, affordability and sustainable land use. Located close to all amenities including shopping, great schools, playgrounds, public transit, London Health Sciences Centre and Fanshawe College. Time to stop thinking about owning income property and finally call yourself an investor. Do not miss this opportunity to build your real estate portfolio! (id:28006)
46420 Methodist St. Street
Central Elgin, Ontario
Ravine-Front Custom Build Opportunity | $149,999 - 46420 Methodist St, Sparta, ON N5P 3S8 An incredible blank canvas for your dream home awaits. Perched on the ridge of a stunning, deep ravine, this property offers unmatched privacy and natural beauty. It's a rare opportunity to create a home that blends effortlessly with the rugged charm of Central Elgin. The lot features a natural high-point clearing, perfect for capturing sweeping views of the mature hardwood canopy and the winding creek below. The ravine provides a natural buffer for ultimate seclusion, yet you're just minutes from the amenities of St. Thomas. Surrounded by nature and local wildlife, it's ideal for enjoying morning coffee with the sights and sounds of the woods. Located within the Catfish Creek Conservation Authority (CCCA) jurisdiction (O.Reg 41/24), most of the acreage is preserved for its beauty and hazard protection, but there's a potential building envelope at the front of the property-about 15 metres deep before the regulated hazard area starts. With the help of skilled engineers, you can finalize a building plan that works with the natural slope and conservation setbacks. Perfect for unique architectural designs, including a creative footprint or a walk-out that embraces the property's dramatic elevation changes. Property is sold as-is. Buyers are encouraged to conduct their own due diligence with the CCCA and the Municipality of Central Elgin regarding building permits and specific setbacks. (id:28006)
1894 Fountain Grass Drive
London South, Ontario
Welcome to 1894 Fountain Grass Drive, a beautifully appointed 2-storey home located in the highly sought-after Warbler Woods neighbourhood. Boasting contemporary design, high-end finishes, and exceptional attention to detail, this 4+1 bedroom, 3.5 bathroom home is perfectly suited for modern family living. Step inside to discover a bright and spacious main floor featuring an open-concept layout ideal for entertaining. The gourmet kitchen showcases quartz countertops, a large breakfast bar, a butler's pantry, and a stylish dining area. The great room is flooded with natural light from oversized windows and offers a cozy fireplace and custom window coverings. A spacious mudroom with direct access to the double car garage adds everyday convenience. Upstairs, you'll find four generously sized bedrooms, including a luxurious primary retreat complete with a spa-like ensuite and walk-in closet. A full main bathroom and a second-floor laundry room provide functionality and ease for busy households. The fully finished basement expands your living space with a large family room, a fifth bedroom, and a full bathroom-perfect for guests, teens, or a home office setup. Step outside to your private backyard oasis featuring a fully covered deck, beautifully landscaped gardens, and a serene fish pond-ideal for relaxing or entertaining year-round. Adding to the home's appeal is its prime family-friendly location, with a new elementary school featuring an on-site child care centre scheduled to open within the subdivision in 2027, offering convenience for growing families. Enjoy close proximity to parks, trails, shopping, and everyday amenities, along with quick access to both Highway 401 and 402, making commuting a breeze. This move-in-ready home offers the perfect blend of luxury, comfort, and location. Don't miss your opportunity to call this exceptional property home. (id:28006)
2 - 20 Kernohan Parkway
London South, Ontario
Spectacular Condo House for RENT! Outstanding location in the heart of South London, convenient to tons of amenities at our doorstep: restaurants, coffee, banks, grocery stores. Minutes from downtown London and 401 Highway. 3 bedrooms, 2.5 baths, garage with inside entrance, gorgeous ensuite and tons more. Tenant will be in charge of utilities. (id:28006)
585 Elizabeth Street
London East, Ontario
Welcome to this well-maintained and spacious bungalow in the desirable Old East Village. This move-in-ready home offers three bedrooms and one bathroom, a large eat-in kitchen with ample cupboard space, and a bright, inviting living room. Numerous updates have been completed over the years, including the roof, siding, furnace, and air conditioning. Additional highlights include a rear mudroom and a private single driveway with carport. All appliances are included, and possession is flexible. (id:28006)
7 Edwin Drive
London South, Ontario
Welcome to 7 Edwin Drive, a remarkable residence where upscale living, exceptional space, and multi-generational design come together in the highly coveted Highland neighborhood of South London. Properties in this prestigious community rarely become available, making this an opportunity not to be missed. From the moment you enter, this home makes a lasting impression: soaring 15-foot ceilings with crown moulding, grand ornate chandeliers, elegant marble kitchen finishes and original cherry Brazilian hardwood floors that flow throughout the main level. Thoughtfully designed for both comfort and versatility, this home offers three bedrooms on them main floor, two bedrooms on the lower level, full bathrooms, kitchens, gas fire place and jacuzzi tub on each level. The main bedroom comes with his and hers walk-in closets and ensuite. The renovated lower level is completely separate, features engineered hardwood floors, legal-sized windows, spacious living area with 120 inch screen projector and sound system making it ideal for entertaining or extended family dual-household living. The extra large double-car garage, with access to both the main floor and lower level provides valuable ease for day-to-day convenience. Outside, the property transforms into a private retreat. The backyard features two tranquil ponds, gas lines ready for outdoor heaters, and spacious deck perfect for summer barbecues. Mature landscaping and a serene setting create the perfect space to unwind. Situated on a quiet corner lot and just moments from shopping, golf courses, public amenities and more, this home offers not only comfort but an elevated lifestyle in one of London's most desirable neighborhoods. (id:28006)
11 Amelia Street
St. Thomas, Ontario
Fantastic Opportunity for First-time buyers or Empty nesters. One floor living at its finest. Completed renovated in 2023. New windows, Spray Insulation, Flooring, Kitchen, bathroom, Electrical ,Plumbing, drywall, doors, trim, Furnace and Central air. All work completed with permits and inspections!! Fabulous Open concept layout with amazing 10 foot ceilings, modern finishes, lots of pot lighting, bright & white. 2 good sized bedrooms, main floor laundry, eat-in kitchen and a full unfinished basement awaiting your finishing touches. Nice covered front porch to sit and unwind after a long day. Great area close to all amenities and walking distance to Downtown and shopping. Cement pad in rear yard with potential of building a garage. Easy one floor living with lots of natural light. Make this house YOUR next home!! (id:28006)

