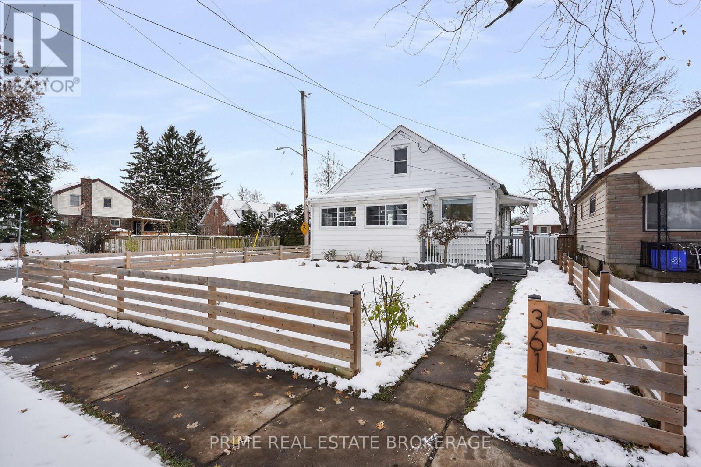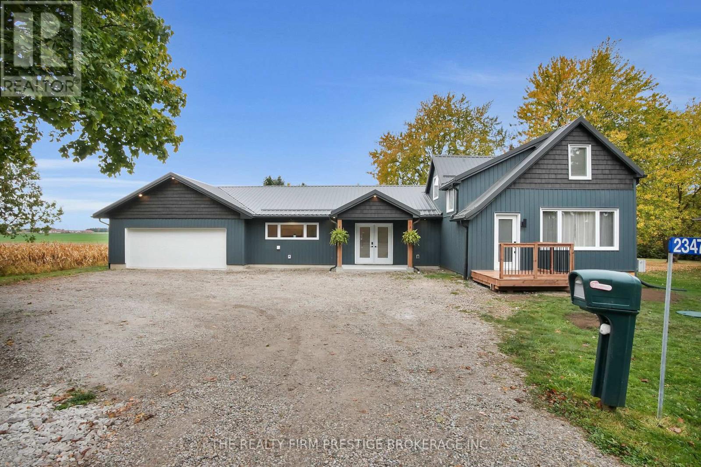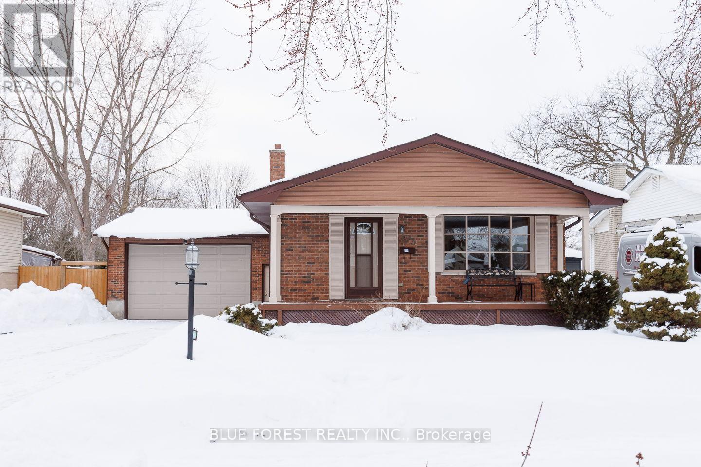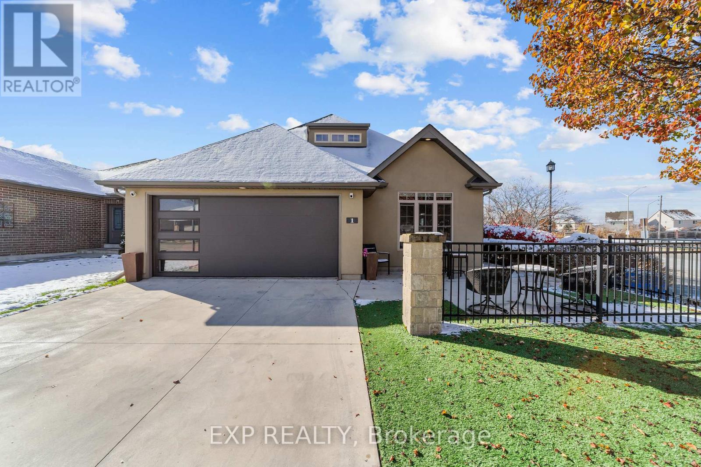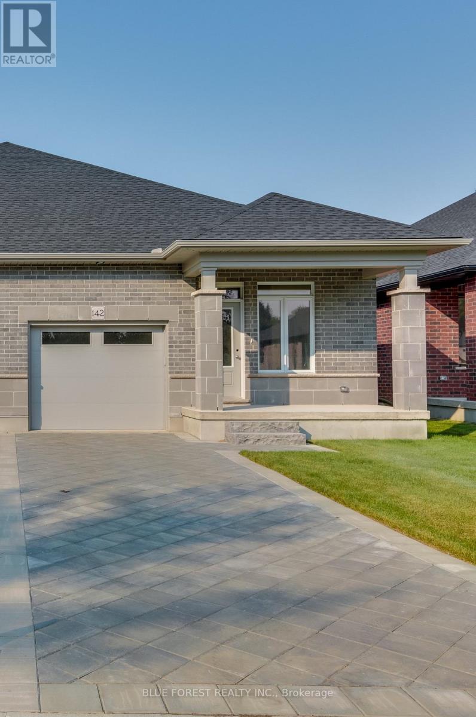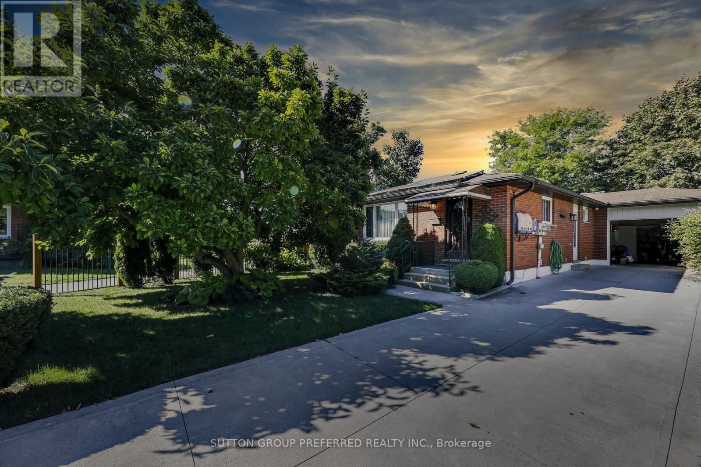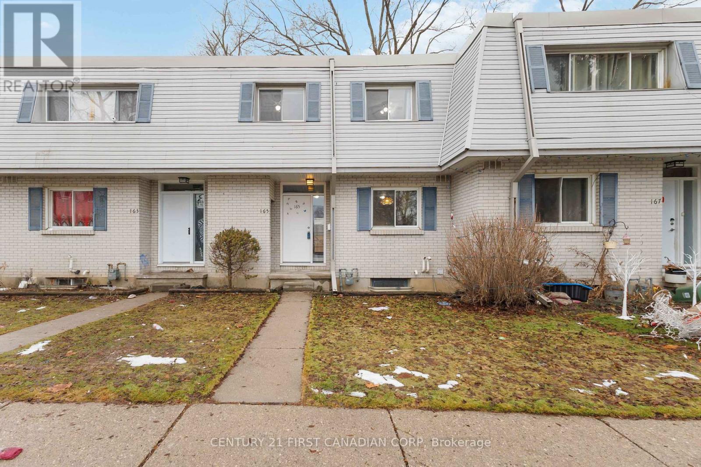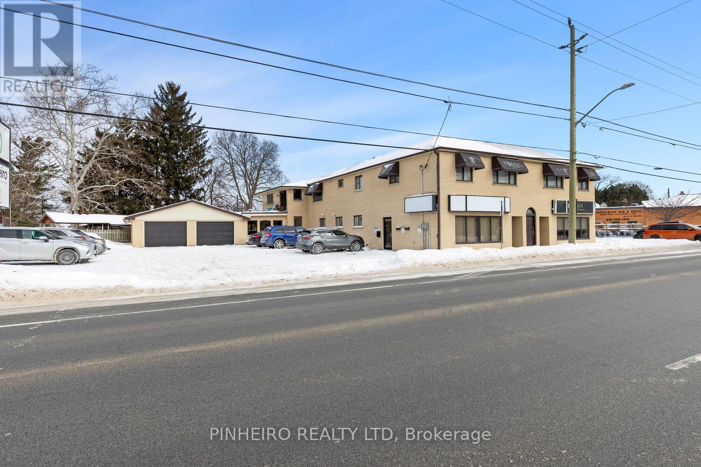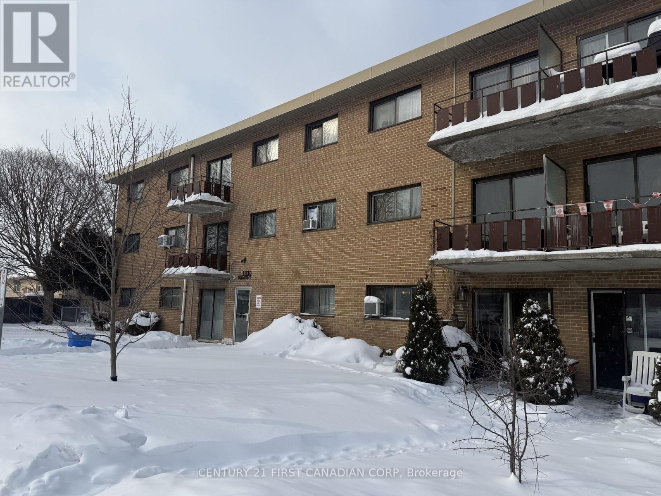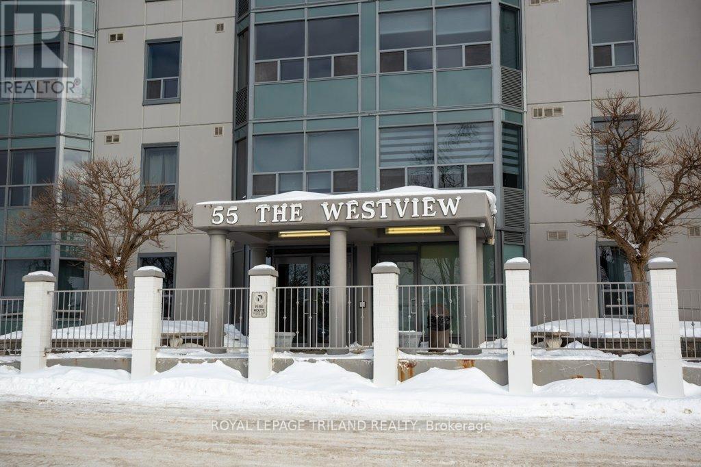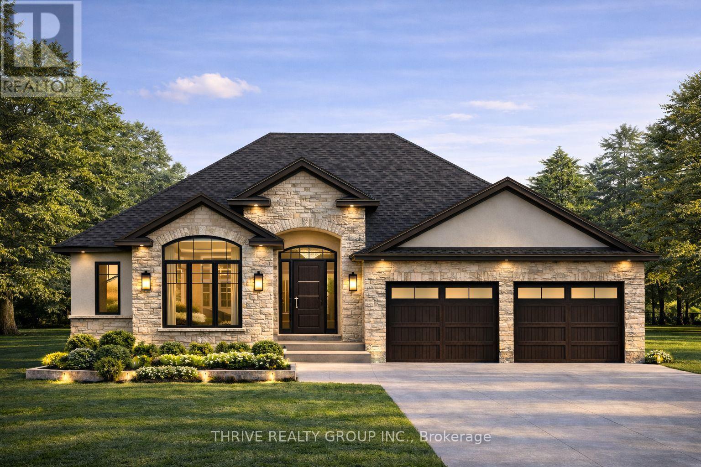361 Spruce Street
London East, Ontario
Welcome to 361 Spruce Street, a beautifully updated 1 1/2 storey home set on a generous corner lot in a quiet East London neighbourhood close to Kiwanis Park, Fanshawe College, shopping, & everyday amenities.This home has been thoughtfully improved with comfort, function & long-term value in mind.The main floor features a bright,open living space with hardwood flooring & an expanded layout,creating a welcoming area that feels spacious & connected.The kitchen was remodelled in 2023 with modern cabinetry, updated lighting & tile flooring, offering a clean, practical space for daily living. 2 well-sized bedrooms are located on the main floor, with a refreshed bathroom featuring clean finishes & a rainfall shower.Upstairs, the primary bedroom offers a private retreat with ample space for a beautiful bedroom setup,generous storage & flexibility to personalize the space to suit your lifestyle.The lower level adds valuable living flexibility with a newly finished recreation room completed in 2025 featuring modern flooring & pot lighting,ideal for a home gym,media room or second living area.The basement also includes a large laundry room with shelving & storage,a convenient 2-piece bathroom & an additional storage or workshop area.Outside, the fully fenced backyard, completed in 2022 with a modern fence that represents a significant investment.The yard offers space for children to play or for entertaining,with fruit trees,multiple deck areas,trailer access through a double gate & a powered 10x10 shed.The detached garage was insulated & soundproofed in 2022 & includes electrical service & a Wi-Fi smart garage door opener with battery backup.Major system updates include a furnace replacement in 2023, central air conditioning in 2021,a tankless on-demand water heater in 2022, 3 front windows replaced in 2022 & updated electrical plugs & interior lighting in 2021.A home where the important updates are already complete, allowing the next owner to move in & enjoy with confidence. (id:28006)
23473 Wonderland Road N
Middlesex Centre, Ontario
Country living at its finest only minutes from Ilderton & London. Completely renovated farm house situated on approximately a 1/2 acre private lot. This home has undergone significant renovations over the last few years including a main floor living space and oversized heated insulated garage/shop addition. Inside features a main floor laundry/mud room, spacious main floor primary bedroom with stunning cheater ensuite and access to the backyard. The beautifully renovated kitchen offers a moody colour palate with wood accents that offers a feeling of warmth and comfort. The dining room, directly off the kitchen, is perfect for hosting holiday gathering or dinner parties. The front of the home offers another den/family room that leads upstairs to two more bedrooms and a full bathroom, a perfect set up for families. Recent updates include: Furnace 26' Septic system '23, Metal Roof, Siding, Windows, 200amp electrical service, Spray foam insulation, AC and this list goes on. This home is sure to impress. (id:28006)
7 - 1331 Commissioners Road W
London South, Ontario
This is a rare opportunity in a complex where listings seldom appear. Welcome to carefree main floor living at "River Edge" in the heart of desirable Byron! This 2 bedroom, one floor condo offers a spacious layout with a large living room and dining room featuring a cozy gas fireplace, plus a bright sunroom opening to a deck for seamless indoor & outdoor enjoyment. The large eat in kitchen is perfect for casual meals. The primary suite boasts a generous walk-in closet and 5-piece ensuite with separate soaker tub, stand-up shower, and double vanity. The second bedroom includes a 4-piece cheater ensuite for added convenience. Enjoy main floor laundry, a welcoming front porch, and an attached 2 car garage. The unfinished lower level provides ample storage or future expansion potential. Steps to scenic walking paths, Springbank Park as well as, grocery stores, pharmacies, coffee shop, restaurants, LCBO & Byron's charming village core. Everything you need is within easy walking distance. Ideal for downsizers or those seeking low maintenance living in a vibrant, walkable community! Don't miss this rare opportunity in a complex known for stable ownership & few resales. (id:28006)
373 Base Line Road W
London South, Ontario
Beautiful Custom-Built 4+1 Bedroom 4-Level Backsplit - Exceptionally Maintained and Move-In Ready! Welcome to this bright and spacious home, perfectly situated on a beautifully landscaped lot. This four-level back split offers an ideal blend of comfort, functionality, and charm - perfect for family living and entertaining. Step inside to find a bright, open layout featuring generous living and dining areas, large windows, and well maintained finishes throughout. The home has been thoughtfully updated over the years. The recently updated lower level provides a versatile space - ideal for a family room, recreation room, or an additional bedroom suite with new carpeting and baseboards. The property features a massive attached double car garage complete with a 220/240V outlet and convenient utility sink - perfect for hobbyists, EV owners (with sewer and black water drains, driveway is paved for heavy load bearing trucks or trailers), or workshop use. Enjoy peace of mind with a high-efficiency furnace (installed just 1 year ago) ensuring comfort and energy savings year-round. Outside, the meticulously cared-for yard includes mature apple and pear trees, providing both beauty and the joy of homegrown fruit during the season. This home truly combines practicality with pride of ownership - spacious, efficient, and move-in ready. (id:28006)
1 - 1430 Highbury Avenue N
London East, Ontario
Welcome to the definition of "worry-free living." This is not just a 'move-in ready' home; it's a 'move-in and relax for 20 years' home. Every single high-cost update has been meticulously completed for you. Step inside this sun-filled 2+1 bedroom, 3-full bathroom condo and immediately notice the brand new LVP flooring (2022) that flows through the open-concept space. The heart of the home is the brand new kitchen (2022), thoughtfully designed for both cooking and entertaining. The main floor offers effortless living, including a spacious primary suite with a beautifully upgraded ensuite (2023). The features continue in the fully finished lower level, offering a huge rec room, a third bedroom, and a third full bathroom-perfect for guests, a home office/den. But the two most incredible features are outside: The Dream Garage; a full 2-car heated garage that is a true showstopper featuring a new insulated door/opener and custom-painted epoxy floor-and the 'Zero-Chore' Yard, which boasts zero-grass, all-turf landscaping and a new concrete laneway/sidewalk (2024). This home is the antidote to the "money pit," with an unparalleled list of recent, high-value upgrades offering total peace of mind. This includes a new roof (2024), new furnace and AC (2023), new windows and doors (2024), upgraded attic insulation (2024), and an owned hot water tank. This is a rare opportunity to own a home where literally everything has been done. All you have to do is turn the key. Book your private showing today. (id:28006)
142 Shirley Street
Thames Centre, Ontario
This affordable and beautiful bungalow located in the anticipated Elliott Estates Development is a wonderful alternative to condo living. Bright and spacious with 9 ceilings, main floor laundry. The eating area is sure to accommodate everyone, the spacious family room and almost an entire wall of glass will allow for the natural light to fill the room. The primary bedroom is located at the rear of the home and has a walk-in closet as well as a 4pc ensuite with walk in shower and tub. The lower level is awaiting your personal touch. Built by Dick Masse Homes Ltd. A local, reputable builder for over 35 years. Located less than 15 minutes from Masonville area, 10 minutes from east London. First time buyers may be eligible for FTHB GST Rebate this could result in a purchase price of $572,388.42 More information at https://www.canada.ca/en/department-finance/news/2025/05/gst-relief-for-first-time-home-buyers-on-new-homes-valued-up-to-15-million.html (id:28006)
82 Lacey Crescent
London South, Ontario
Welcome to 82 Lacey Crescent, London, Ontario! Located in a quiet and family-friendly neighborhood, this home offers both comfort and convenience. The property features a recently upgraded kitchen and modern flooring installed just 5 years ago, giving the interior a fresh and move-in-ready feel. Right next to the home is a playground, perfect for children and outdoor activities. Families will also appreciate being within walking distance to St. Anthony French Immersion Catholic Elementary School, making school runs simple and stress-free. For shopping and entertainment, the home is just minutes away from White Oaks Mall, one of London's most popular destinations, as well as grocery stores, restaurants, and everyday amenities. With easy access to major routes and public transit, commuting across the city is both quick and convenient. Whether you're looking for a family-friendly environment or a property with excellent investment potential, 82 Lacey Crescent is a wonderful opportunity to call home. (id:28006)
165 Boullee Street
London East, Ontario
Welcome to this well kept 3 bedroom, 2 storey townhome offering a smart layout and excellent versatility for a wide range of buyers. Featuring forced air gas furnace heating (not electric baseboard) and central air conditioning to keep you comfortable all year round. The upper level features three bedrooms, including an exceptionally large primary bedroom that easily accommodates a king size bed, along with a full bathroom with tub and shower combination. The main floor offers a practical kitchen, dining area, and a spacious living room with sliding patio doors leading to your own private outdoor space. The lower level provides a bonus room with a window, plus a utility area and ample storage. Located close to plenty stores and amenities, Fanshawe College, and Western University, with convenient transit nearby, this home is an excellent option for first time buyers, students, or investors seeking a rent ready property in a strong location. A well maintained unit offering excellent value and long term potential. (id:28006)
A - 696 Hamilton Street
London East, Ontario
Professional office space for lease in a very well cared for building on a high traffic corridor in east London. Approximately 1230 sq feet on the main floor w/direct access to side parking lot. The space has been renovated w/modern decor, four private offices that have glass partitions, welcoming reception area, open area for boardroom or conference space, washroom and storage. 4 parking spaces included, sign-band and pylon signage space available. Offered at $2895.00 + HST per month inclusive. Small yearly rent increases built into a minimum 3 year term. Landlord pays for utilities, taxes and building insurance. ** Professional Office uses only** Contact listing agent directly for more details or questions. Please do not go direct. (id:28006)
210 - 1830 Dumont Street
London East, Ontario
Incredible value with endless potential! This spacious 2-bedroom, 1-bath condo is an excellent opportunity for first-time buyers or investors looking for a smart purchase. This unit offers a bright and functional layout. Equipped with galley kitchen with backsplash and modern lighting, plus a full 4-piece bath. Large private balcony adds extra living space. Prime location close to transit, shopping, and dining. Low maintenance fees include heat, hydro, and water-making this a cost-effective and attractive investment. (id:28006)
1002 - 55 Green Valley Drive
Kitchener, Ontario
Welcome to The Westview, a beautifully maintained 10th-floor condo apartment offering stunning green belt views you'll appreciate every single day. Elevated high above the surroundings, this unit delivers a peaceful outlook and exceptional natural light. Freshly painted and finished with beautiful flooring throughout, this 1-bedroom condo features a spacious foyer, a large, inviting living room, and a bright eat-in kitchen with plenty of room to cook and dine comfortably. The layout is practical and open, perfect for both everyday living and entertaining. Enjoy the convenience of in-suite laundry and a well-proportioned bedroom designed for comfort and relaxation. The building offers an impressive range of amenities, including a hydro pool, exercise room, sauna, and a party room complete with a billiards table. Bike storage is available for an additional fee. Ideally located minutes from Conestoga College and within walking distance to restaurants, grocery stores, drug stores, and more, this condo combines comfort, convenience, and lifestyle in one exceptional package.A fantastic opportunity to own or invest in a highly desirable building with views that truly set it apart. (id:28006)
866 Lunar Drive
London North, Ontario
Welcome to The Meridian model, an exceptional executive-style bungalow located in North London's premier community Sunningdale Crossing. Offering 2,072 sq. ft. of refined single-level living, this home blends upscale design with everyday functionality. The layout includes 3 spacious bedrooms and 2 full bathrooms, with a smart floor plan that separates the primary suite from the secondary bedrooms-ideal for added privacy and quiet. A bright, open-concept great room anchors the home and flows seamlessly into the designer kitchen and dining area, creating an ideal space for both entertaining and daily living. High ceilings and clean architectural lines enhance the sense of space and light throughout. The primary suite features a spa-inspired ensuite and generous walk-in closet space, while the additional bedrooms offer flexibility for family, guests, or a home office. Every inch of the home is designed for comfort, flow, and livability. Situated close to Masonville Mall, Hyde Park amenities, Sunningdale Golf & Country Club, parks, walking trails, and excellent schools, Sunningdale Crossing offers one of North London's most desirable locations and lifestyles. Additional plans and lots available. Photos are from previous models and are for illustrative purposes only; finishes, elevations, and layouts may vary. (id:28006)

