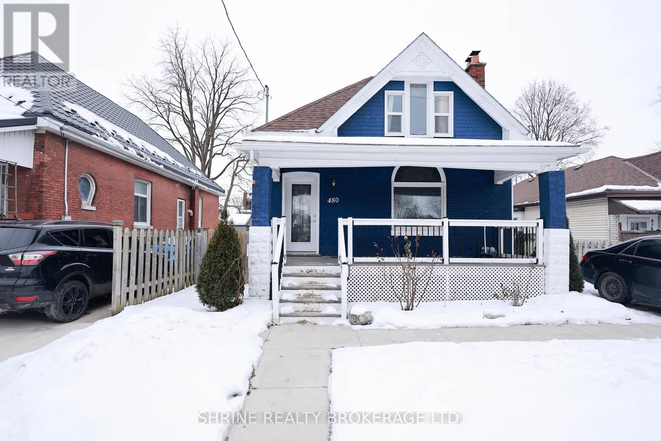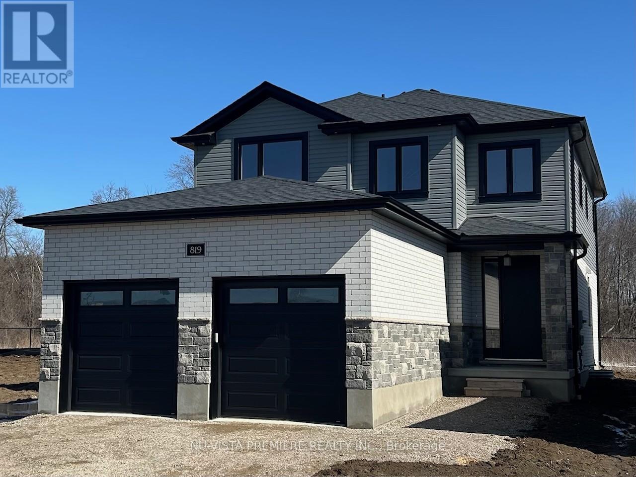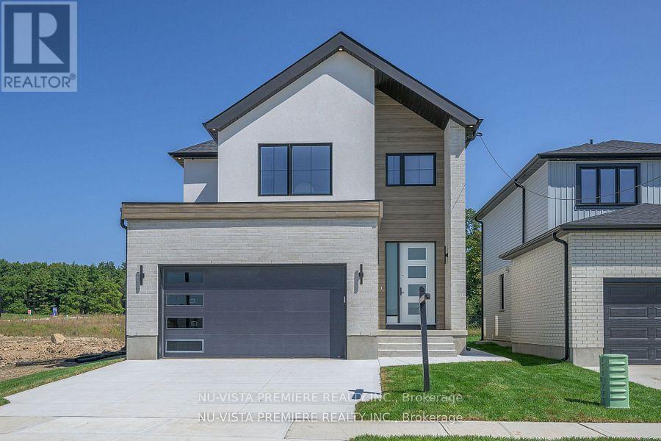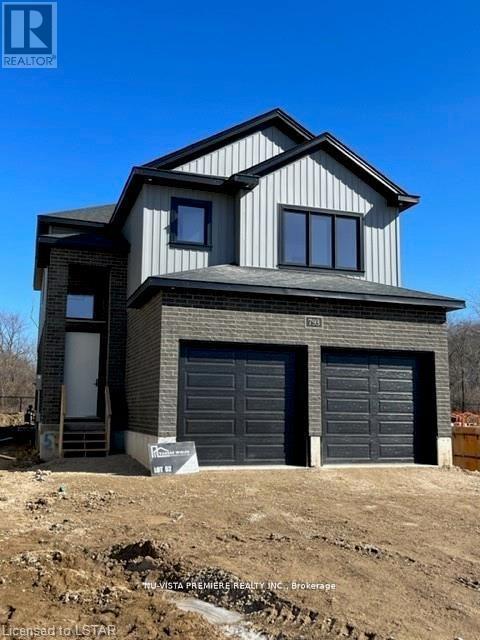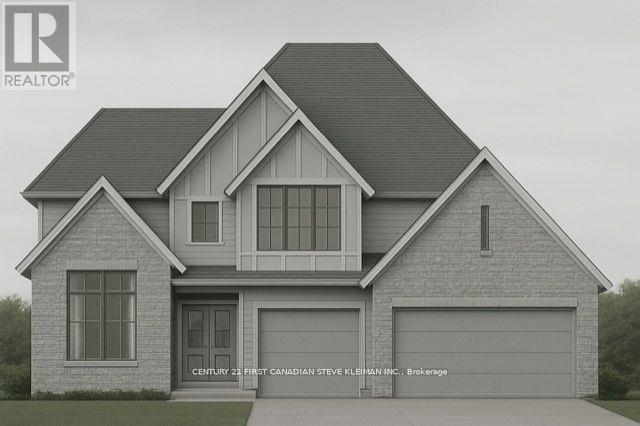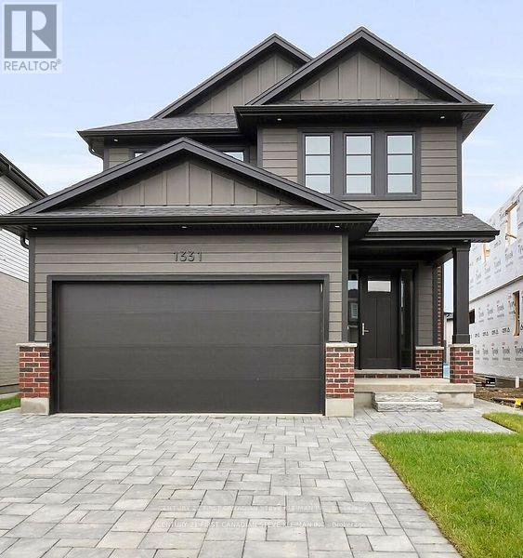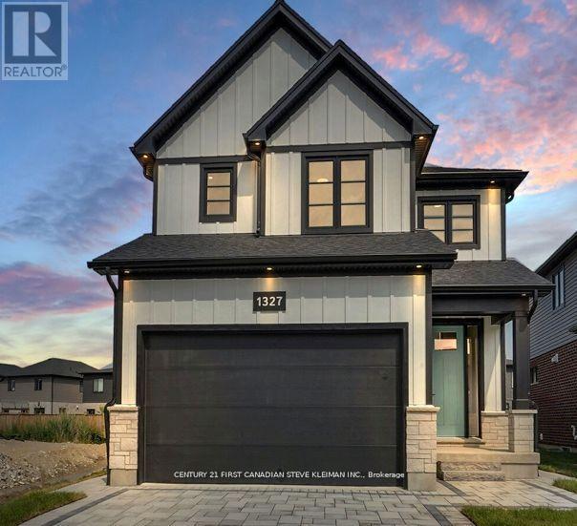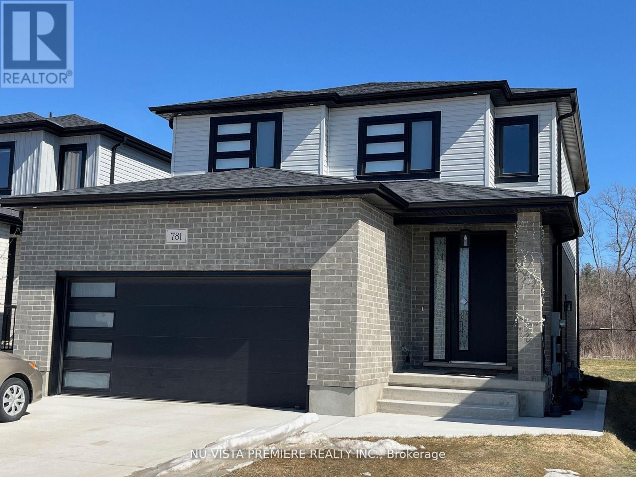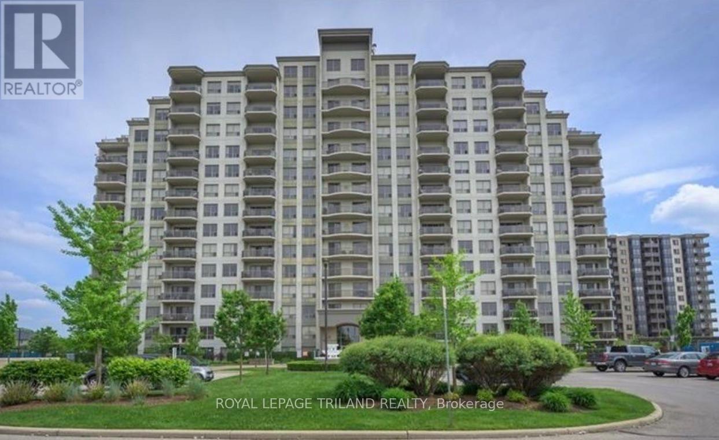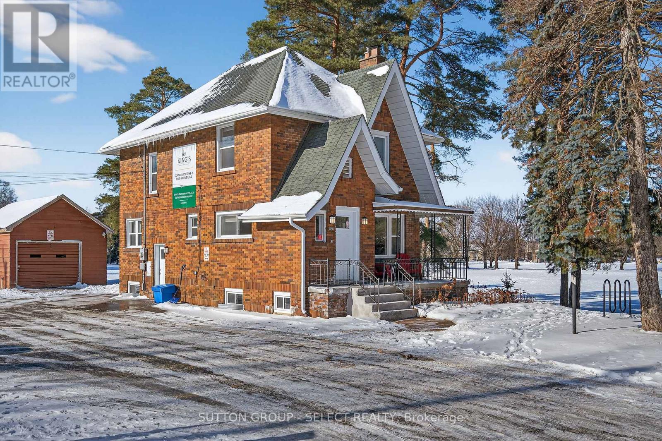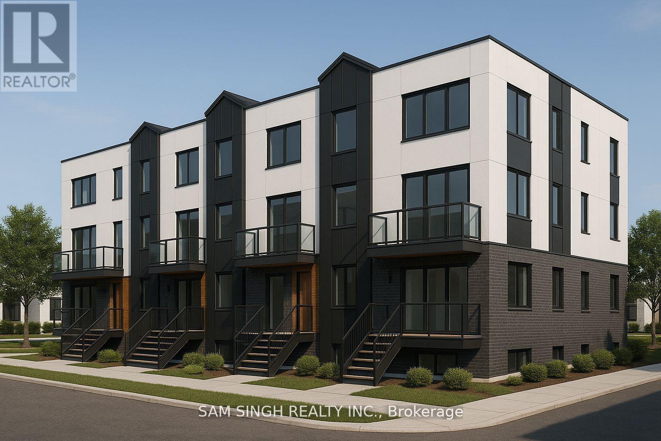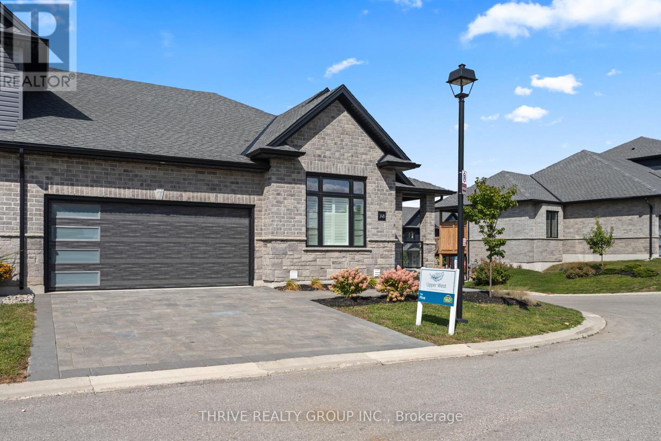480 Quebec Street
London East, Ontario
This stunning property seamlessly blends modern elegance with classic charm, offering a truly remarkable living experience is available for rent. The main floor features a fully equipped kitchen, a cozy living room, a formal dining area, a bright sunroom, a full bathroom, and two spacious bedrooms. Upstairs, two generously sized bedrooms and a full bathroom provide a luxurious retreat. Ideally situated in a prime location close to all amenities and just minutes from downtown, this home perfectly balances city convenience with a touch of tranquility. Don't miss the opportunity to make this beautifully upgraded property your home. (id:28006)
828 Gatestone Road
London South, Ontario
POND LOT! The WHITEPINE model with1906 sq ft of Luxury finished area BACKING onto pond. Very rare and just a handful available! JACKSON MEADOWS, southeast London's newest area. This home features a grand two storey foyer and spit staircase. Quality built by Vander Wielen Design & Build Inc, and packed with luxury features! Choice of granite or quartz tops, hardwood floor on the main floor and upper hallway, Oak stairs, 9 ft ceilings on the main, deluxe "Island" style kitchen, 2 full baths upstairs including a 5 pc luxury ensuite with tempered glass shower and soaker tub and main laundry. The kitchen features a massive centre island and looks out on to a tranquil pond, making it an ideal place to call home. Large lot 39.19 ft x 107.34 ft lot backing onto pond and across the street from protected woods. NEW $28.2 million state of the art public school just announced for Jackson Meadows with 655 seats and will include a 5 room childcare for 2026 school year! This home is to be built and photo is of similar model. SPECIAL BONUS: 5 pc appliance package valued at $7500. Included in all homes purchased before March 15th. See listing agent for details. (id:28006)
1181 Honeywood Drive
London South, Ontario
RAVINE WOODED LOT close to park and down the street from new state of the art public school! The SAPPHIRE model with 2695 sq feet of Luxury finished area on a HUGE walk out pie shaped lot. Ideal for future basement apartment. Very rare and just a handful available! JACKSON MEADOWS, southeast London's newest area. Fully furnished model home available to view. Quality built by Vander Wielen Design & Build Inc. & packed with luxury features! Hardwood flooring, 9 ft ceilings on the main, deluxe "island" style kitchen, 3 full baths upstairs including a 5 pc luxury ensuite with tempered glass shower and soaker tub, second ensuite in front bedroom and 2nd floor laundry. The kitchen features a separate pantry room and massive centre island! Open concept, great room with fireplace! Jackson Meadows boasts landscaped parks, walking trails, tranquil ponds making it an ideal place to call home. NOTE: NEW $28.2 million state of the art public school just announced for Jackson Meadows with 655 seats and will include a 5 room childcare centre for 2026 school year. OPTION to build a Full legal basement apartment WITH SEPARATE ENTRANCE. Come out and see Jackson Meadows! SIX (6) beautiful treed ravine lots still left to build on. Select your lot today and build your dream home. NOTE: PHOTOS in this listing show the model home which has options and upgrades not included in purchase price. Lower level photos show optional basement apartment. This home is to be built. SPECIAL BONUS: 5 pc appliance package valued at $7500. Included in all homes purchased before March 15th. See listing agent for details. (id:28006)
1185 Honeywood Drive
London South, Ontario
RAVINE WOODED LOT with walkout basement! Very rare and just a handful available! JACKSON MEADOWS southeast London's newest area. The STERLING MODEL with 2016 sq ft and 3.5 bathrooms. Quality built by Vander Wielen Design & Build Inc. and packed with luxury features! Choice of granite or quartz tops, Oak hardwood on the main floor and upper hallway, Oak stairs, 9 ft ceilings on the main, deluxe "island" style kitchen, 5 pc luxury ensuite with tempered glass shower as well as a full tub and a 2nd primary bedroom with 3 pc ensuite. The kitchen features a separate pantry and a massive 6 foot centre island! Open concept great room with fireplace! Jackson Meadows boasts landscaped parks, walking trails, tranquil ponds making it an ideal place to call home! Many lots available and plans ranging from 1655 sq ft to 3100 sq ft.. Front photo is of another home, this property is TO BE BUILT. NEW $28.2 million state of the art public school just announced for Jackson Meadows with 655 seats and will include a 5 room childcare centre for 2026 year . SPECIAL BONUS: 5 pc appliance package valued at $7500. Included in all homes purchased before March 15th. See listing agent for details. (id:28006)
2170 Robbie's Way
London North, Ontario
Welcome to Sunningdale Court, North London's most prestigious new community of luxury residences. This stately two-storey home by Graystone Homes, complete with a three-car garage, blends space, elegance, and modern comfort. Offering over 3,069 sq. ft. of premium finishes, this plan provides the flexibility to create a home tailored to your lifestyle. The bright, open-concept main floor is designed for both sophistication and family-friendly living. Work with our kitchen designer to select your dream kitchen, complemented by a massive walk-in pantry. The private office features a cathedral ceiling, while the dining area opens to a covered 27 deck overlooking the backyard. The adjacent great room offers warmth and style with a gas fireplace. A large mudroom with custom bench, walk-in closet ensures everyday practicality. Upstairs, the primary suite is a true retreat with a spacious dressing room and a spa-inspired ensuite, customizable with a double vanity, freestanding tub, and glass-enclosed shower. Bedroom 2 features its own ensuite and walk-in closet, while Bedrooms 3 and 4 each include walk-ins and share a 5-piece bath with double vanity. A bright second-floor laundry adds convenience. A separate staircase leads to the lower level, where you can expand your living space with a massive rec room, fifth bedroom, additional bathroom, or even a complete private suite. Don't miss the chance to build your dream home in this exclusive neighbourhood. (id:28006)
1331 Bush Hill Link
London North, Ontario
Auburn Homes proudly presents The Newcastle, 4 bed, 4 bath home located on a quiet street in Northwest London. This modern & timeless design built on a deep pie shaped lot hits every must-have for today's buyer. From the moment you arrive at 1331 Bush Hill, it's clear this is no ordinary builder home. The Brick and Hardie front elevation and, stunning 8 foot front door with sidelights under the larger covered front porch create a standout exterior. Wide matching trim around the garage and windows adds a stately look. Inside, the foyer opens to a dramatic great room with 9 foot high flat ceilings and wall to wall wooden bookcases flanking the centrepiece fireplace. The kitchen, features all quartz countertops, a dark wood island with deep stainless sink, ceramic backsplash and valance lighting. A mudroom with a bench, hooks, and space for baskets is perfect for families, especially with the new Northwest school about to open. Solid wood stairs lead to a second floor that impresses: 4 bedrooms , 3 full bathrooms and a laundry room with tub & drain pan plus all tiled showers have shampoo niches. The spacious primary suite boasts a walk-in closet with Free Slide shelving, a luxurious ensuite with double sinks, walk-in tiled shower with marble base & even a power outlet by the toilet. A side entrance leads to a lower level with ultra high ceilings, 3 oversized windows that let in tons of natural light, and an insulated storage room; ideal for a future separate suite or hobby area. A 200 amp electrical panel for future EV charger. Ceramic and hardwood flooring throughout (no carpet). So much special care was put into this house by all the Auburn staff and tradespeople. You will feel this the moment you walk in! (id:28006)
1327 Bush Hill Link
London North, Ontario
Auburn Homes proudly presents their reimagined 4 bed, 4 bath home located on a quiet street in Northwest London. This modern & timeless design built on a deep pie shaped lot hits every must-have for todays buyer. From the moment you arrive at 1327 Bush Hill, it's clear this is no ordinary builder home. The detailed driveway, light stone with dark mortar, Hardie front elevation, and stunning 8 foot front door with sidelights create a standout exterior. Inside, the foyer opens to a dramatic great room with 9 foot high flat ceilings and 7 foot wide, floor to ceiling black marble tile fireplace accent wall. The kitchen, crafted by Cardinal Cabinetry, features a quartz island with seating for four, deep Blanco sink, ceramic backsplash, valance lighting, & large pantry. A mudroom with bench, hooks, and space for baskets is perfect for families, especially with the new Northwest school about to open. Solid oak stairs lead to a second floor that impresses: 3 linen closets, a laundry room with tub & drain pan, 3 full baths, and 3 walk-in closets. The Jack & Jill bath includes a private water closet room, and all tiled showers have shampoo niches. The spacious primary suite boasts a walk-in closet with Free Slide shelving, a luxurious ensuite with double sinks, free standing soaker tub, walk-in tiled shower with marble base & even a power outlet by the toilet. A side entrance leads to a lower level with ultra high ceilings, 3 massive egress windows, and an insulated storage room ideal for a future legal suite or hobby area. A 200 amp electrical panel for future EV charger. Ceramic and hardwood flooring throughout (no carpet). So much special care was put into this house by all the Auburn staff and trades people. You will feel this the moment you walk in! (id:28006)
836 Gatestone Road
London South, Ontario
POND LOT! The EMERALD 2 model with 1862 sq ft of luxury finished area backing onto pond. Very rare and just a handful available! JACKSON MEADOWS, southeast London's newest area. This home comes standard with a separate grade entrance to the basement ideal for future basement development. Quality built by Vander Wielen Design & Build Inc, and packed with luxury features! Choice of granite or quartz tops, hardwood floor on the main floor and upper hallway, Oak stairs, 9 ft ceilings on the main, deluxe "island" style kitchen, 2 full baths upstairs including a 5 pc luxury ensuite with tempered glass shower and soaker tub and 2nd floor laundry. The kitchen features a massive centre island and looks out on to the walking trails and tranquil pond, making it an ideal place to call home. NEW $28.2 million state of the art public school just announced for Jackson Meadows with 655 seats and will include a 5 room childcare for 2026 year! Price of home is based on house plus base priced lot. Some lots are larger and have premiums. This home is to be built. Photo is of similar property SPECIAL BONUS: 5 pc appliance package valued at $7500. Included in all homes purchased before March 15th. See listing agent for details. (id:28006)
909 - 1030 Coronation Drive
London North, Ontario
Luxury High-Rise Building with Amenities such as an Exercise Room, Media Room and Guest Suite. Building is located in North London in a Quiet Neighbourhood near Parks, Schools, and Shopping Centres. Unit is Elegant and Spacious (1330 Sq Ft + 118 Sq Ft Balcony) with 2 Bedrooms plus a Big Den and Two Full Bathrooms. Open Concept Kitchen with Central Island and Big Pantry, Dining and Living Room with Electric Fireplace and Walk-out to the Balcony with Beautiful View. Primary Bedroom has Walk-in Closet and full Bathroom. Unit has One more Good Size Bedroom, Big Den, Full Bathroom, and Laundry Room with Big Storage Space. Unit is Well Maintained with Granite Countertops, Newer Hardwood and Stainless Steel Appliances. One Underground Parking Space (P1 #112). Condo fee includes Heating, Cooling, Water, Parking, Insurance. (id:28006)
1071 Colborne Street
London East, Ontario
Step into a workspace that feels more like home than an office. Located in a park like setting this beautifully maintained 3-bedroom house with it's inviting office space offers the perfect blend of professionalism and charm. Sunlight pours through generous windows, highlighting original details and creating a calm, inspiring atmosphere ideal for focused work or meeting clients. The home features a welcoming layout with shared access to a cozy kitchen and bathroom, with a large open work space on the main level. Making long workdays more comfortable. Thoughtful touches throughout-warm finishes, classic architectural elements, and a peaceful residential setting-set this space apart from typical commercial offices. The zoning if RF (id:28006)
325 Southdale Road E
London South, Ontario
" BUILDERS INVESTERS SPECIAL " 10 STACKED TOWN HOUSES, ZONING READY APPLY FOR PERMIT AND START DIGGING, 325 Southdale Road East For Sale| Bonus; there's a house in there and is generating $2100+ Utilities in income | Approved 10-Unit Stacked Townhouse | CMHC MLI Select Potential Land for sale with approvals for a purpose-built, energy efficient 10unit stacked townhouse development in London's Southdale corridor. Seller can provide a detailed pro forma and assist with structuring for CMHC MLI Select insured takeout on stabilization, including high LTV potential and extended amortization, subject to program criteria and DSCR. Ideal build to hold opportunity with modern layouts, surface parking, and strong rental fundamentals. Contact LA for the full pro forma, architectural set, and CMHC MLI Select guidance. Highlights: Approved 10unit stacked townhouse, 3 stories, family sized floorplans Energy efficient design targeting lower operating costs and stronger underwriting CMHC MLI Select pathway: up to 40year amortization and high leverage potential (subject to DSCR and program scoring) Strong rental fundamentals: South London family demand, proximity to schools, parks, retail, and transit Site plan approvals in hand; streamlined path to start Ideal for build to hold investors, family offices, and LP/GP structures Why investors like it: Modern, low maintenance product with durable tenant demand Institutional grade financing options via CMHC MLI Select can enhance long term cash ow and reduce equity friction at takeout. Attractive hold thesis with inflation resilient rents and favorable debt profile Contact LA for the full investor package, architectural drawings, pro forma, and details on CMHC MLI Select positioning. Appointment required before walking the site. SELLER IS REGISTERED REAL ESTATE BROKER. (id:28006)
148 - 2261 Linkway Boulevard
London South, Ontario
WELCOME to the Brand New "The PINE" Model by Rembrandt Homes, available in the highly sought-after Upper West community. This IMPRESSIVE Floor Plan Offers 1,728 sq ft on the main floor, this stunning home showcases high-end finishes designed to impress even the most discerning buyers. Enjoy a spacious principal room, beautiful brushed oak hardwood floors, GAS Fireplace, upgraded ceramic tile, Gourmet Chef inspired Kitchen, a 22x12 deck to enjoy and a luxurious primary Bedroom and ensuite. This model includes custom window coverings, all appliances, a finished lower level (1306 sq ft) offering a large recreation room, a third full bathroom, and a third bedroom perfect for entertaining guests or accommodating family. Ample parking is provided by a two-car garage and a double driveway. Low condo fees of just $220/month cover exterior maintenance (roof, windows, doors, driveway, decks) and grounds up keep (summer & winter), offering an ideal low-maintenance and worry-free Lock and Leave lifestyle. Conveniently located just minutes from the 402/401 corridor, with new restaurants and amenities nearby, in one of London's most desirable communities. Don't miss your opportunity to book a private showing and get inspired to make your next move! (id:28006)

