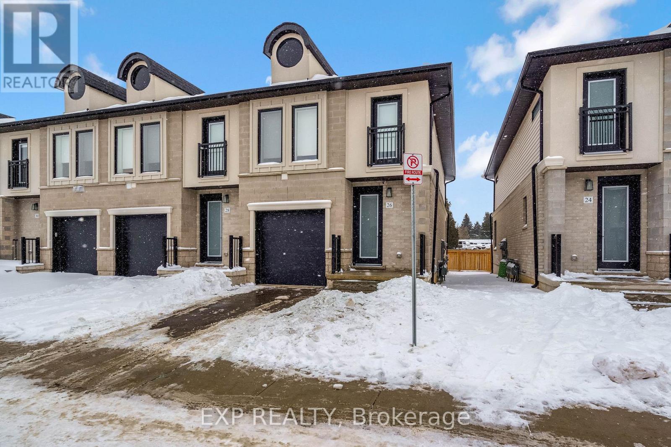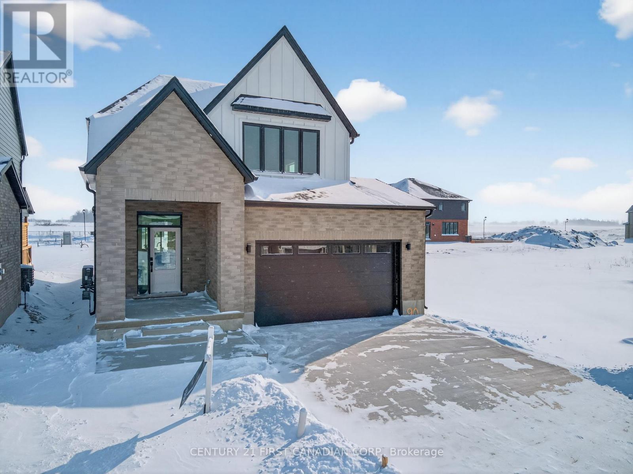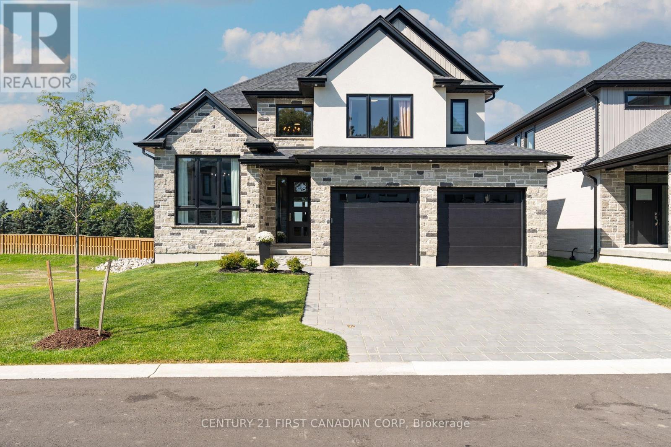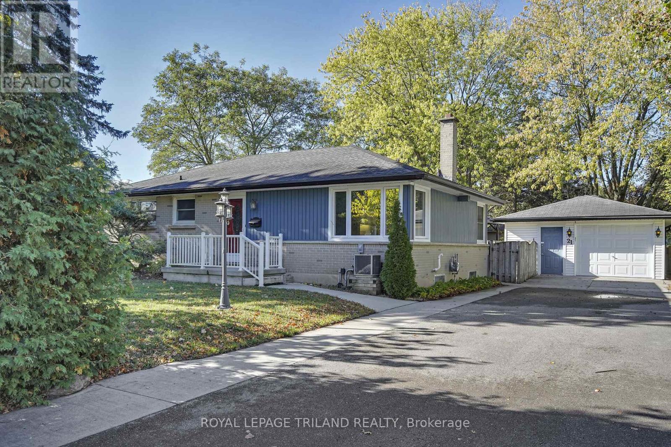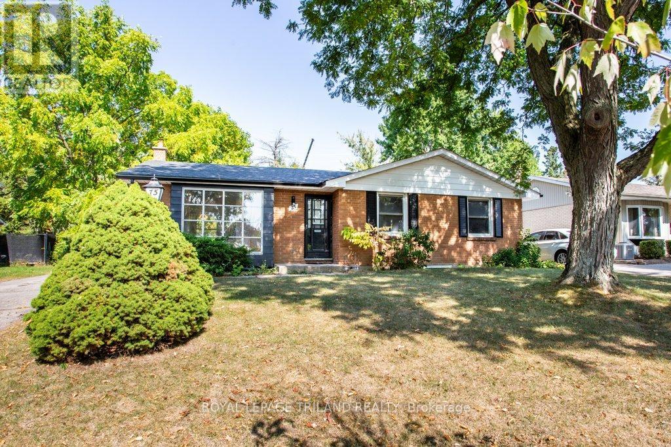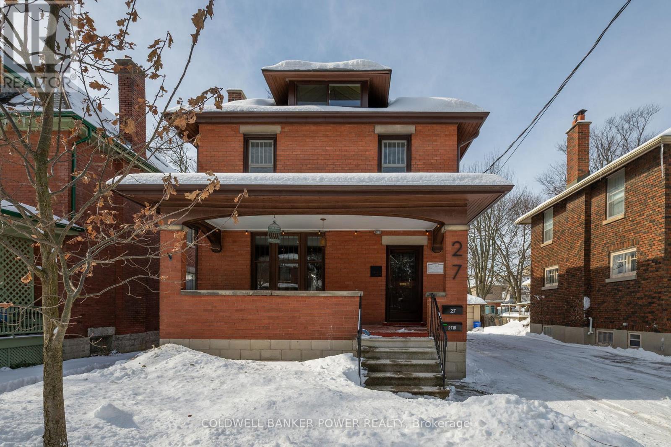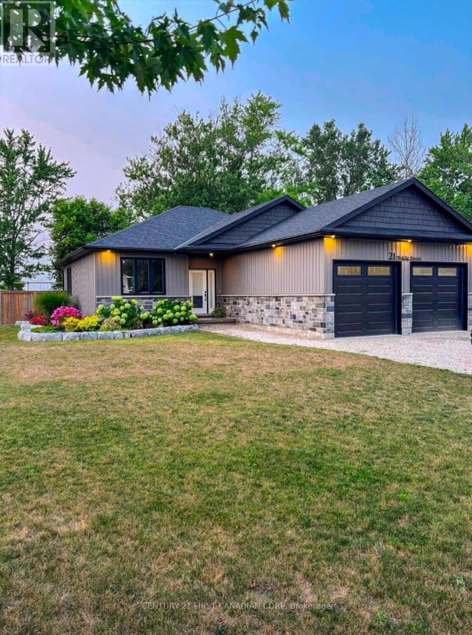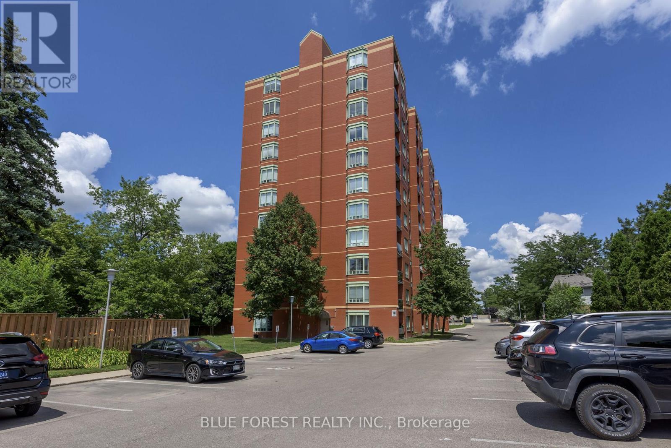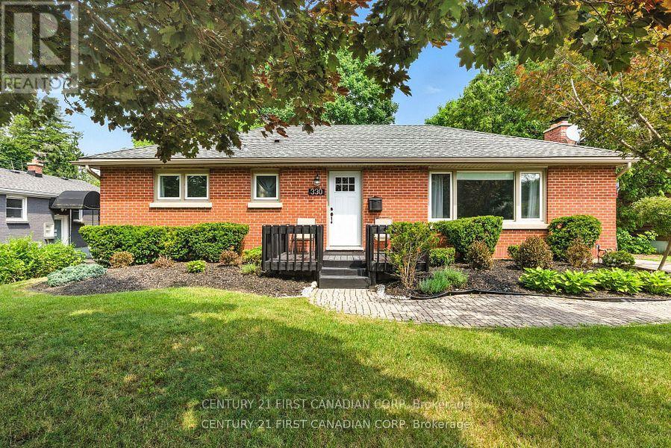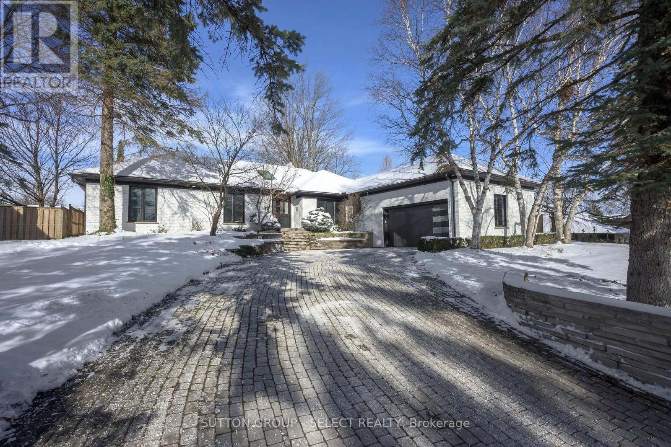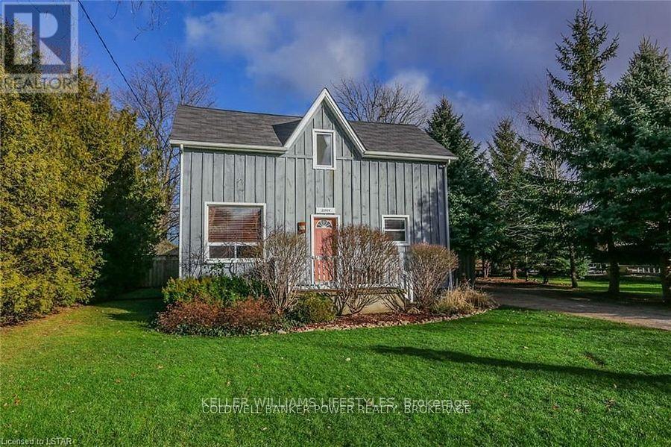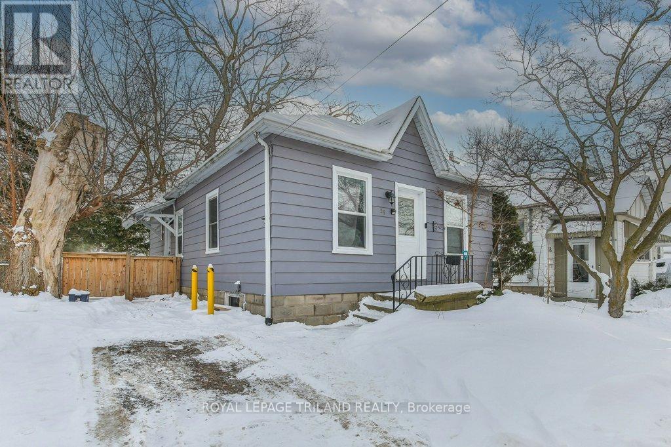26 - 1870 Aldersbrook Gate
London North, Ontario
Bright South-Facing Townhome with Finished BasementBuilt in 2022 and offering over 1700 sq ft above grade, this vacant land condo townhome gives you space, a practical layout and very low exterior maintenance in a sought-after North West London neighbourhood.The main floor is open between the living, dining and kitchen areas, with the dining space walking out to the back deck. A 2-piece bath on this level makes it functional for everyday living and when you have guests over.Upstairs, the primary bedroom is larger than most, with a walk-in closet, 3-piece ensuite and enough extra space for a desk or reading chair. Two additional bedrooms, a full 4-piece bathroom and second-floor laundry complete a layout that works well for daily life.The finished basement adds a recroom, fourth bedroom and a 3-piece bathroom, plus a rough-in for washer and dryer. This space is ideal for guests, older kids, a gym or a quiet retreat.An attached garage, private driveway and southern exposure make this an easy home to own without giving up square footage. (id:28006)
12 Sheldabren Street
North Middlesex, Ontario
MOVE IN READY - The Pisces by Starlit Homes is a stunning two-storey farmhouse-inspired home, where modern aesthetics meet timeless charm. With 3 spacious bedrooms and 2.5 baths, this home offers comfort and style in every corner. Step onto the main floor of this beautiful home, where natural light pours in through large windows, creating a warm and inviting atmosphere. The open-concept design connects the living and dining spaces, making it ideal for both everyday living and entertaining. The kitchen is well-appointed, featuring a central island, ample counter space, and a generous pantry to meet all your storage needs. Whether you are preparing meals or enjoying a quiet moment, this space offers both functionality and comfort. The second-floor large primary bedroom is a true retreat, complete with a luxurious ensuite featuring a soaker tub and a walk-in closet. Upstairs, you will also find two spacious bedrooms, each filled with natural light and equipped with generous closet space, perfect for family members, guests, or even a home office. Just down the hall, the main 4-piece bath offers a modern vanity and a tub-shower combo, ideal for everyday use. The convenience of an upstairs laundry room adds even more practicality to this level, making laundry chores a breeze without the need to head downstairs. This well-thought-out layout truly combines comfort, functionality, and ease of living. Upgrades Include: Energy Star Home, with cold climate heat pump, vaulted ceilings in the primary bedroom and triple pane windows. Don't miss out on this beautiful, thoughtfully designed home! Taxes & Assessed value yet to be determined. (id:28006)
1 - 7966 Fallon Drive
Lucan Biddulph, Ontario
Modern living with small-town charm in this detached two-storey home in Granton! Built in 2024, this vacant land condo is perfectly set on a corner lot backing onto open farm fields. With 4 bedrooms and 2.5 bathrooms, this home features a two-car garage and a bright, open-concept design. The main floor is highlighted by a dedicated office, a great room with fireplace, and a dining area that flows into the sleek kitchen with large centre island and walk-in pantry. A two-piece powder room and a mudroom with garage access add convenience. Upstairs, are find four spacious bedrooms, including a primary retreat with walk-in closet and spa-like five-piece en-suite, plus a four-piece bath and a dedicated laundry room. Outside, a deck runs nearly the full width of the home, overlooking a private yard and wide-open views of the fields behind. Granton is a welcoming community just minutes from London and St. Marys, where you can enjoy peaceful living, friendly neighbours, and the charm of small-town life with easy access to city amenities. (id:28006)
21 Langton Road
London East, Ontario
Excellent Opportunity for First-Time Buyers, Investors, Hobbyists, or those Seeking a Condo Alternative! The detached heated 1.5-car garage offers plenty of space for a workshop or extra storage.This charming bungalow offers over 1,500 square feet of living space on one level. The virtually staged photos show the thoughtfully designed main floor addition that features a spacious family room and a private primary suite complete with a walk-in closet and ensuite bathroom. Enjoy seamless indoor-outdoor living with direct access from both the kitchen and family room to a large entertaining deck, featuring a gazebo, glass railings, and a ramp for accessibility. The fully fenced, private yard includes a shed for additional storage. Situated on a generous corner lot with dual access and ample parking, this home combines convenience with functionality. Additional highlights include maintenance-free vinyl siding and windows, making this home move-in ready and low-maintenance. (id:28006)
75 Tweed Crescent
London North, Ontario
Legal Duplex in a Quiet, Established North London NeighbourhoodThis well-maintained legal duplex is located in a desirable North London area known for its quiet streets and long-term appeal. Close to schools, Western University, Fanshawe College, and Masonville Mall, the property offers an excellent opportunity for investors, multi-generational households, or owner-occupants seeking rental income.The vacant main unit is bright and thoughtfully laid out, featuring three spacious bedrooms, an oversized living room window, and a striking floor-to-ceiling fireplace that anchors the space. The kitchen has been updated with new quartz countertops, a new sink and faucet, while the renovated 5-piece bathroom includes a new bathtub and a modern glass shower surround.The fully renovated legal lower-level apartment offers two bedrooms, a 3-piece bathroom, and large egress windows that bring in plenty of natural light. This unit is currently rented, providing steady income. Both units have private entrances and their own in-unit laundry. Utilities are split with the main unit paying 70% and the lower unit 30%. The property generates approximately $50,000 in annual revenue and is equipped with a high-efficiency heat pump valued at over $15,000, offering year-round comfort and energy savings. A spacious backyard adds to the overall functionality and appeal. With its strong income potential, flexible layout, and prime North London location, this property is a solid long-term investment and a smart place to call home. (id:28006)
27 Belgrave Avenue
London South, Ontario
Welcome to 27 Belgrave Avenue, where historic character meets modern comfort and income potential. This beautifully maintained 2.5-storey home features 3 bedrooms, 2 full bathrooms, and a stunning brand-new kitchen complete with custom cabinetry, elegant finishes, and a full suite of Thermador appliances-perfect for everyday living and entertaining. Preserved original woodwork and timeless details showcase the homes heritage, while extensive updates to electrical, plumbing, and HVAC systems ensure long-term comfort and peace of mind. The undeveloped half-storey offers exciting potential for future expansion or investment. A fully licensed 2-bedroom basement apartment with separate entrance generates $1,970 per month, providing a valuable mortgage offset or turnkey investment opportunity. Located in one of London's most desirable neighbourhoods, you'll enjoy walkable access to schools, parks, downtown amenities, and public transit. This is more than a home, its a smart investment and a chance to own a piece of London's history with modern convenience built in. Don't miss this rare opportunity, schedule your private showing today. Full list of upgrades and expenses available upon request. 3D tour available at the link below. (id:28006)
21 Middle Street
South Huron, Ontario
Better than new, offering over 2500sqft of living, this 2021 RSJ Construction Home is located in the charming community of Crediton-just five minutes from Exeter-on a quiet dead-end street backing onto peaceful farmland. Set on a large, fully fenced lot, it offers the perfect blend of country serenity with in-town convenience. Step inside to a bright, open-concept main floor filled with natural light and designed for everyday living and entertaining. The spacious family room flows effortlessly into the dining area and modern kitchen, where you'll find a large island, stainless steel appliances, white shaker cabinetry extended to the ceiling, matte black hardware, and an abundance of drawers for storage. Sliding patio doors lead to the lush backyard, fully fenced and offering plenty of space to relax, grill, and roam-complete with a large picture window view and double gates beyond.Just off the attached two-car garage, an oversized mudroom with double closets provides inside entry, making busy mornings and after-school drop-offs a breeze. The main level also features three generously sized bedrooms with large closets, a stylish 4-piece bathroom, including a private primary retreat complete with a massive walk-in closet and spa-like ensuite featuring double sinks and an oversized rainfall shower.Downstairs, the finished basement offers over 1,300 square feet of additional living space with nearly 8-foot ceilings. Here you'll find two more well-sized bedrooms, a full bathroom with striking black ceramic tile and niche, a large laundry room with space for a drying station, and a versatile rec room ideal for movie nights, kids' play, or riding toys.This home truly is better than new, with all the costly extras already completed-professional landscaping, full fencing, and window coverings throughout. With 9-foot ceilings on the main floor, ample storage, and an extensive list of thoughtful upgrades throughout, this move-in-ready home must be seen to be truly appreciated! (id:28006)
1105 - 76 Base Line Road W
London South, Ontario
TOP FLOOR privacy with sunset views! Experience quiet living in this rarely available top floor unit with no neighbors above you! Bright, West facing unit with a partially enclosed balcony that boasts an expansive view stretching all the way to Riverbend. This updated 1 bedroom unit is perfect for an independent adult, young couple, or part of your investment portfolio. The refreshed kitchen offers ample cabinetry, a stylish tiled backsplash, and a space saving over the range microwave. New tile flooring throughout for easy maintenance, new modern baseboards, and a fresh coat of paint. New washer/dryer conveniently located in unit. Low condo fees! Well maintained and managed building featuring a gym, sauna, ample open and covered parking. Located close to bus routes direct to Western University & downtown, and a quick drive to all other amenities including Hwy 401! (id:28006)
Basement - 330 Glenrose Drive
London South, Ontario
This finished basement lease offers a private and versatile living space in the heart of Byron. Located on a quiet, tree-lined street just minutes from Springbank Park, river trails, Storybook Gardens, and Byron Village Plaza, the setting combines convenience with a peaceful neighbourhood atmosphere. The basement unit features its own separate side entrance, a living room/dining room combo, kitchen, and 2 bedrooms. A functional layout provides comfortable living space while still enjoying all the benefits of one of Byron's most sought-after locations. (id:28006)
288 Windermere Court W
London North, Ontario
Set back on a 100-ft-wide, 0.40 acre lot along coveted Windermere Court West-an exclusive, traffic-calmed lane with homes on only one side overlooking the Elsie Perrin Estate-this fully transformed modern residence delivers 3,177 sq ft above grade and a seductive gallery-style aesthetic. The road is curbed, dead-ended, and services only the resident homes, enhancing peace and privacy. With Western University, University Hospital, and Medway Valley trails in walking distance, the setting is unmatched for buyers who value location. Inside, the main level flows with curated, art-gallery intention: newer windows and doors frame natural light, continuous flooring extends sight-lines, and a sculptural quartz fireplace surround and feature wall creates impact defining the stepped-down living room. The architectural kitchen performs as both workspace and showpiece, offering dual islands, extensive cabinetry, a porcelain/quartz feature wall, and a walk-in pantry. A generous dining area, sunroom/office, impressive main bath, and three bedrooms - including a bold, light-filled primary suite with a beautifully redesigned ensuite-complete the main level. The lower level expands the home's lifestyle narrative with nearly 2,000 sq ft of upscale finished space. Glass partitions showcase a double laundry suite, a glassed-in gym, and a glass-front bonus room ideal for a future wine cellar, adding a boutique-hotel sensibility. A large workout studio, lounge, games area, full bath, finished bonus room, and a private bedroom complete the level. Outside, the deep, fully fenced yard evolves into a private resort: heated salt-water sport-pool, hot tub, and a pool house that flows into a covered lanai-creating effortless outdoor living whether you want shade, shelter from rain, or a serene retreat after a workout. Redesigned front landscaping and lift-height garage ceilings complete this modern sanctuary. Windermere Court West is a rare address-and this is one of its most compelling homes. (id:28006)
23904 Denfield Road
Middlesex Centre, Ontario
Looking for a place where life slows down and memories speed up? Welcome to your everyday getaway. This charming country retreat sits on 2/3 of an acre just 15 minutes northwest of London and is the perfect blend of comfort, character, and outdoor living.Inside, you'll find warm wood tones, beautiful Mexican Saltillo tile, and soaring cathedral ceilings that give the home a cozy, cottage feel with plenty of space to gather. The family room, with its pine cathedral ceiling and gas fireplace stove, overlooks the backyard and is the kind of space you'll never want to leave. A huge front great room, updated kitchen, and spacious main floor laundry/mudroom make everyday living easy.Step outside and this is where the magic really happens, fully fenced, landscaped yard backing onto farmland for ultimate privacy. Host friends and family on the large deck with lighting and waterfall, relax in the 8-person hot tub, enjoy evenings around the fire, rinse off in the private outdoor shower, or hang out under the tiki hut. It's built for entertaining and unwinding.Updates include furnace and central air (2017), updated electrical panel, shingles (2010), upgraded eavestroughs, central vac in house and garage, and more. Excellent neighbours and a fantastic workshop/garage space (approx. 30' x 12.5' & 20.5' x 12') for hobbies, storage, or projects.This isn't just a home, it's where weekends happen... every single day. Don't miss it. (id:28006)
56 Palmer Street
London North, Ontario
Set in a convenient location close to Western University, downtown, transit, and everyday amenities, this updated 3-bedroom, 2 full bathroom bungalow offers flexibility for a range of buyers. Whether you're entering the market for the first time or expanding an investment portfolio, this property presents a strong opportunity. The main floor includes three comfortably sized bedrooms, a refreshed kitchen, a welcoming living space, and two full bathrooms. Downstairs, the unfinished lower level provides room to grow, with utilities, laundry, and storage already in place. A number of updates have been completed over recent years, both inside and out. Improvements include a new kitchen, two renovated bathrooms, updated flooring throughout, newer windows and roof, and a freshly painted exterior. Well cared for and ready for its next owner. Currently rented for $2850 + utilities until the end of April then month to month. (id:28006)

