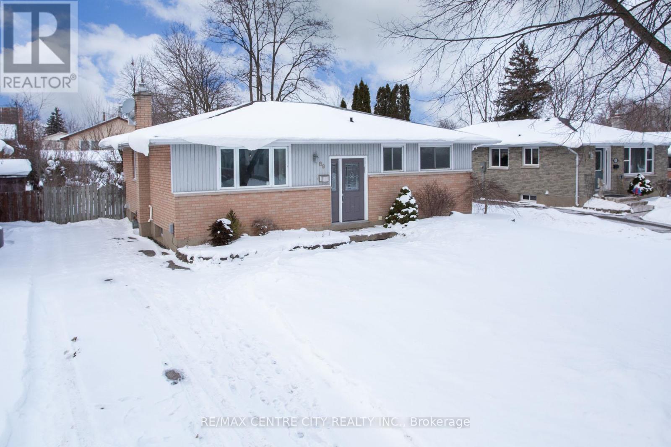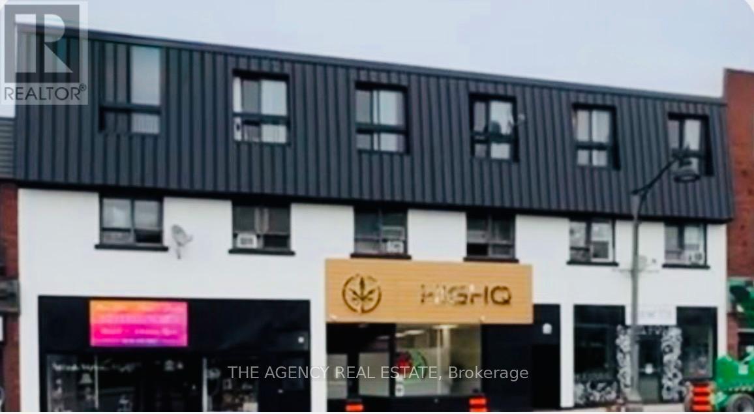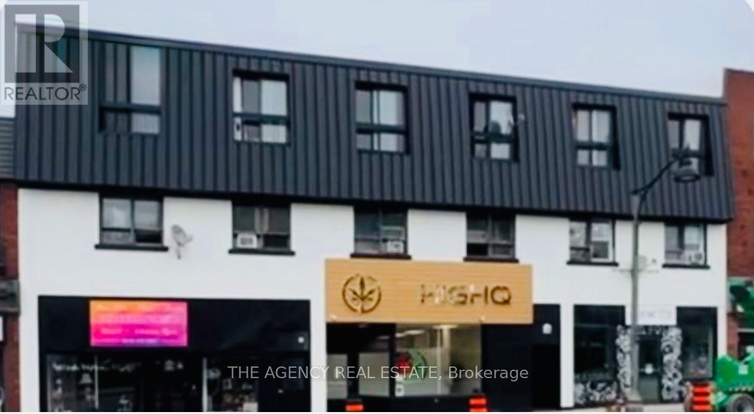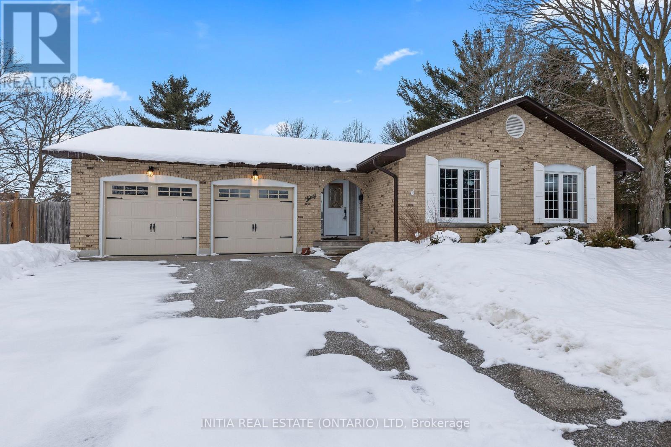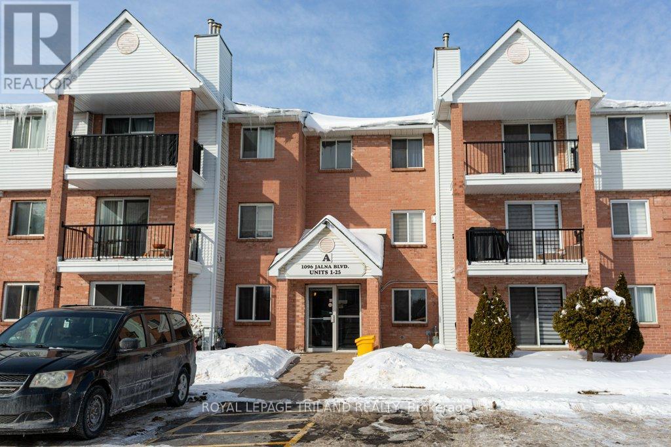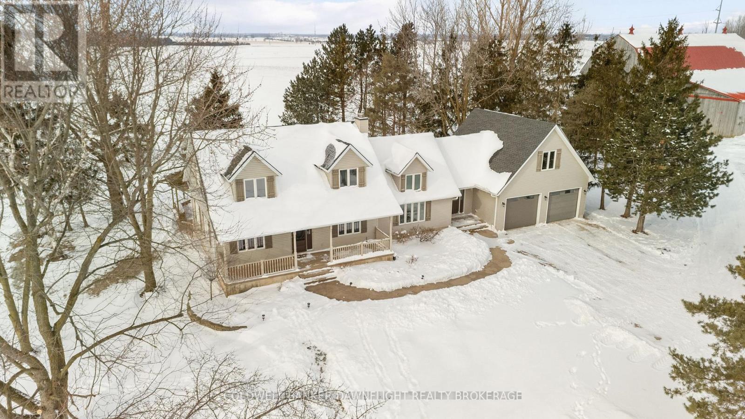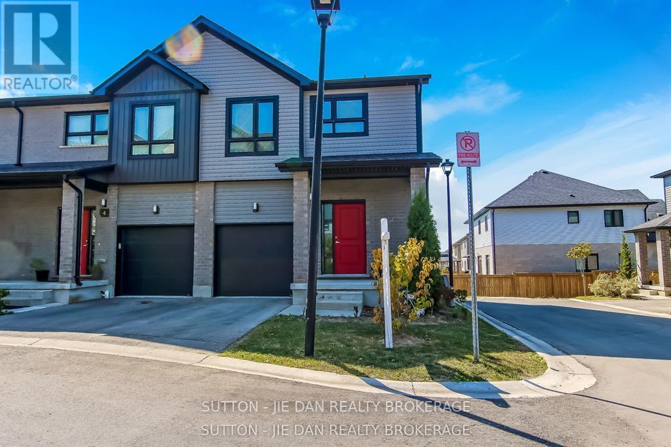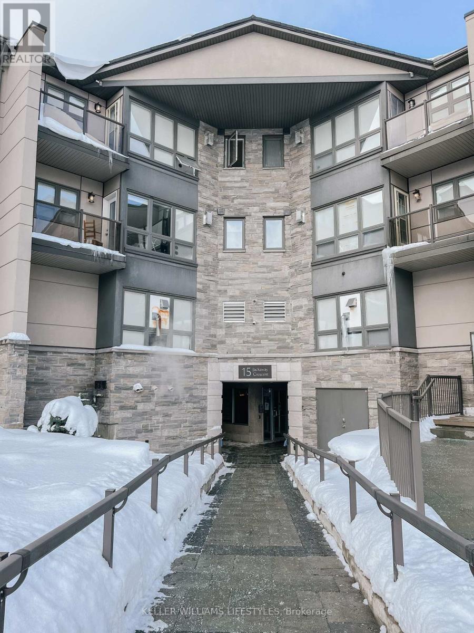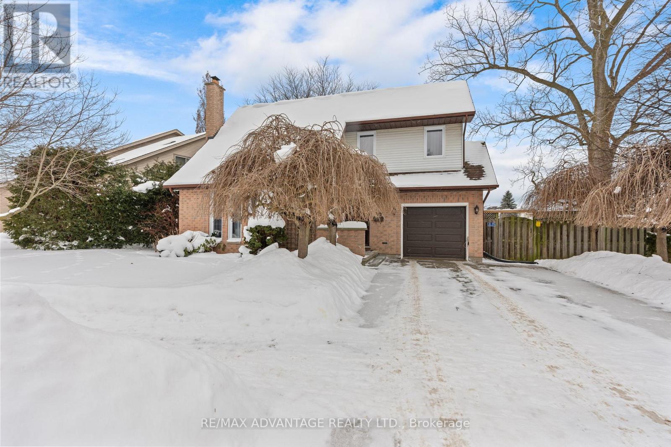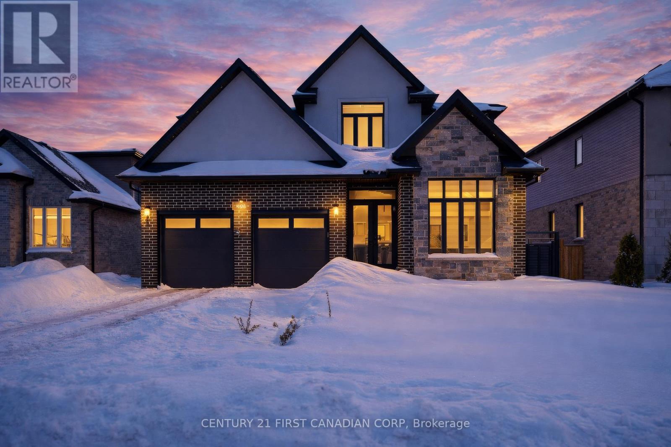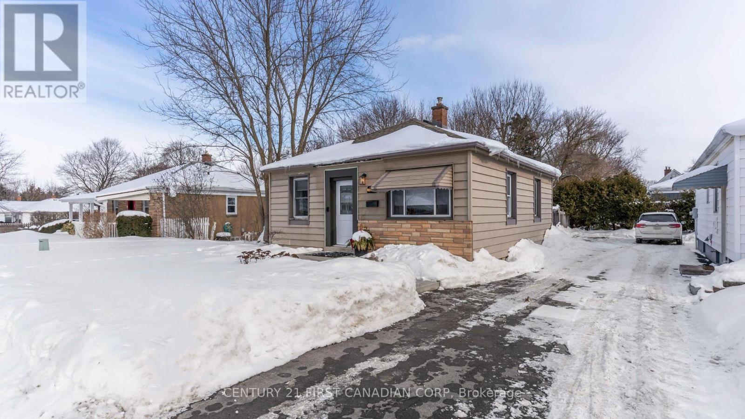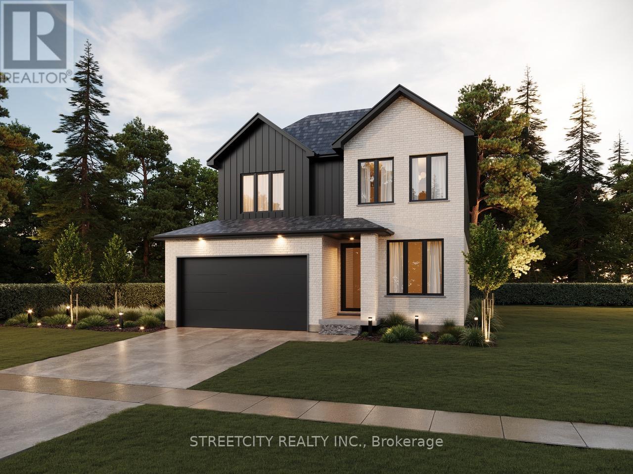89 Alayne Crescent
London South, Ontario
POWER OF SALE!!!! DON'T MISS!!! HIGH DEMAND WHITEOAKS SUBDIVISION!! QUICK POSESSION POSSIBLE! Mainly brick ranch with spacious fenced backyard & situated on a South London crescent within walking distance of Whiteoaks Mall. Shows well & features include 3 bedrooms plus 2 dens, 2 bathrooms, updated kitchen, lots of hardwood & tile throughout main level, newer vinyl windows, fully finished basement with family room & newer laminate floors. Great location close to all amenities & quick access to HWY 401. (id:28006)
305 - 91 Thames Street S
Ingersoll, Ontario
Top-floor bachelor apartment in a quiet 3-storey building located in central Ingersoll. Utilities are included. Comes with a washer/dryer and one parking spot. (id:28006)
303 - 91 Thames Street S
Ingersoll, Ontario
Top-floor bachelor apartment in a quiet 3-storey building located in central Ingersoll. Utilities are included. Comes with a washer/dryer and one parking spot. (id:28006)
30 Stoney Court
Tillsonburg, Ontario
Welcome to 30 Stoney Court, a rare opportunity to own the largest lot on the court, offering over 16,500 sq. ft. of property in a quiet, family-friendly neighbourhood. This well-maintained 4-bedroom, 2 full bathroom home features a double car garage and has been lovingly owned by the same owners since 2008, reflecting long-term care and pride of ownership.The expansive backyard offers exceptional space for outdoor living, entertaining, gardening, or future improvements - a standout feature that's increasingly hard to find. Inside, the home provides a functional layout with generous room sizes, ideal for families or buyers looking to customize a home while benefiting from a strong foundation.Situated on a peaceful court close to schools, parks, shopping, and local amenities, this property blends space, comfort, and long-term potential in one of Tillsonburg's welcoming communities.A rare opportunity to secure a home with room to grow - both inside and out. (id:28006)
6 - 1096 Jalna Boulevard
London South, Ontario
Welcome to 1096 Jalna Blvd Building A Unit 6.This 2 bedroom condo offers the perfect blend of comfort and convenience! Located just steps away from White Oaks Mall, with its array of restaurants, shopping, and amenities at your doorstep. The main floor unit features a walkout to a cozy patio and peaceful path with mature trees, a completely repainted interior, and updates like a new kitchen countertop, stainless steel sink, and a new dishwasher. Enjoy pristine laminate flooring, a gas fireplace, and in-suite laundry. Additional perks include a large in-unit storage room, visitor parking, and access to a pristine, well-maintained outdoor pool. With quick access to the 401, commuting is a breeze! Schedule a viewing today! (id:28006)
70129 Evergreen Line
South Huron, Ontario
Nestled just south of Exeter, this recently severed 2.6-acre parcel offers the perfect blend of country charm and convenience. Set atop a gentle hill at the end of a mature, tree lined laneway, the home enjoys panoramic views of the surrounding farmland, creating a serene and private retreat. Spanning over 2,500 square feet, the home delivers generous living space for the whole family. Originally built in 1992, a well-planned addition completed in 2013 introduced a spacious mudroom, a two car garage, and a versatile loft-style bonus room above, ideal for a home office, guest suite, or playroom. The main floor features a thoughtfully updated kitchen (2020), multiple sitting areas, and ample space for entertaining. Upstairs, you'll find three comfortable bedrooms and a well-appointed four piece bathroom. The finished basement adds even more functional living space, perfect for a rec room or media area. Adding further value is the on site barn, enhanced with recently poured concrete floors, offering excellent storage or workshop potential. This property combines spacious family living with the tranquility of rural life, just minutes from the amenities and community services of Exeter. (id:28006)
2 - 819 Kleinburg Drive
London North, Ontario
Newer townhouse North London Walk Out! Sought-after Sunningdale community with minutes drive to Masonville Mall, Western university. This stunning three-bedroom, two-and-a-half bath end-unit townhome offers one of the very best views in Applewood. The main level features an inviting open-concept layout with a bright living room and a modern kitchen complete with stainless steel appliances and quartz countertops. Step out onto your oversized deck to enjoy breathtaking views, perfect for relaxing or entertaining.Upstairs, youll find three spacious bedrooms, a convenient laundry area, a four-piece main bath, and a private ensuite. The fully finished lower level adds even more living space with a generous family room that walks out to your backyard. Tankless water heater. End Unit! Ideally located close to the Stoney Creek Community Centre, Masonville Mall, and countless other amenities, this home also has school bus to Centennial P.S, St Catherine Catholic Elementary school, St John French catholic Elementary school and Medway High School. (id:28006)
320 - 15 Jacksway Crescent
London North, Ontario
This bright and well-maintained two-bedroom, two-bathroom condo offers a functional layout and low-maintenance living in a professionally managed building. Located on the third floor, the unit features an open-concept design with durable luxury vinyl plank flooring installed within the past two years, making it both stylish and practical for everyday life. Large windows bring in plenty of natural light, while the two full bathrooms provide flexibility for a variety of living arrangements, whether shared, guest-friendly, or work-from-home focused. The space is easy to live in and easy to maintain. The building has recently undergone a full exterior and common-area refresh and is known for being clean, quiet, and well cared for. Residents enjoy access to an on-site fitness room and laundry facilities, along with excellent transit access, with a bus stop right outside providing a direct and convenient connection to Western University and other parts of the city. A well-located, move-in-ready condo that appeals to homeowners, parents, and investors alike, offering comfort, convenience, and long-term value. (id:28006)
122 Barrydale Crescent
London North, Ontario
Located in desirable North London, this well-maintained home offers exceptional space, light, and long-term pride of ownership. Set on an impressive 99-ft wide lot, the property features a bright two-storey living room highlighted by a single-slope ceiling and skylights, filling the home with natural light throughout the day. A beautiful solid wood staircase anchors the main level, leading to an upper-level balcony overlooking the living room, adding architectural interest and openness. The home offers three generous bedrooms and 2.5 bathrooms, along with a functional eat-in kitchen ideal for everyday living and entertaining. The finished basement provides additional living space and is complete with a wood-burning fireplace, perfect for cozy evenings. Outside, enjoy a large, mature backyard surrounded by established trees, flowers and plants, enhanced by a cedar wood patio (2021) an ideal setting for outdoor relaxation and entertaining. Notable updates include furnace & AC (2018) and windows (2020). Additional highlights include an attached garage, double-wide driveway parking, and a prime location close to all major amenities, including shopping, food/entertainment, banking, healthcare & Costco. Quick access to downtown and 400 series highways. Here's a rare opportunity to be in a great home in sought-after neighbourhood. (id:28006)
108 Watts Drive
Lucan Biddulph, Ontario
Welcome to Your Dream Home in Lucan, Ontario! With parks, schools, and amenities just minutes away, this property offers the ideal lifestyle for families and professionals alike.From the moment you step inside, it's clear this home surpasses any builder base model. The main floor features soaring 10-foot ceilings and elegant 8-foot doors, creating a bright and inviting atmosphere throughout. The front office-with its impressive and grand window offers a serene space drenched in natural light, accented by a coffered ceiling that's mirrored in the formal dining room.The upgraded kitchen is a true showstopper with elongated cabinets, quartz countertops, subway tile backsplash, built-in appliances, an induction cooktop and tasteful accent panels on the island. The butler's pantry-with lovely glass cabinets, quartz counters, and a bar fridge flow seamlessly to the formal dining space.Throughout the main floor, you'll find hardwood and tile flooring, along with a cozy gas fireplace featuring a refined, upgraded trim surround. The hardwood staircase leads to an upper level filled with style and comfort, including a beautiful primary suite complete with a walk-in closet and a luxurious 5-piece ensuite. Three additional bedrooms each feature their own walk-in closets, while the spacious main bathroom impresses with a custom quartz double vanity and an upgraded tiled shower with glass enclosure.The basement offers incredible potential, featuring nearly 9-foot ceilings, oversized windows, and a bathroom rough-in-a perfect blank canvas for creating your dream recreational space.Outside, the attention to detail continues. The fully fenced backyard features stained wood fencing with metal side gates, a covered overhang with a concrete patio that stretches the length of the home and wraps gracefully to the front. The irrigation system ensures your home stands out even in the summer heat. At this price point, you simply couldn't replicate this home today with these upgrades (id:28006)
16 Elliott Street
London East, Ontario
Ready to make your move? Look no further. From the moment you step inside, pride of ownership is evident in this charming 2+1 bedroom home that blends original character with thoughtful updates. Features include original hardwood floors, a refreshed kitchen (2017), a new roof (2022), and an updated upper-level bathroom (2021).The beautifully renovated lower level (2023) offers a cozy electric fireplace with built-ins, pot lighting, a 3-piece washroom, and a cozy bedroom with an egress window. Furnace and A/C were also updated as part of the lower-level renovation. Enjoy a fully fenced backyard providing a private outdoor retreat.Ideally located close to many amenities, steps to public transit, and a nearby stoplight offering easy access to Oxford Street. Just 3.8 km to Fanshawe College and 4 km to Western University. (id:28006)
41 Lucas Road
St. Thomas, Ontario
Being Built - Ready Mid-Spring 2026. Exceptional VALUE Included.Welcome to the Lexington IV by Mapleton Homes, a brand-new design in the prestigious Manor Wood Subdivision that delivers luxury living with over ***$90,000 in total Builder DISCOUNTS*** (Limited time $35,000 Builder Incentive and an Additional $55,000 in complimentary Builder Upgrades) With these Unmatched Builder Incentives & Upgrades Mapleton Homes offers exceptional savings without compromising on quality or finish.This elegant 4-bedroom, 3.5-bath residence offers 2,425 sq. ft. of thoughtfully designed living space featuring a bright open-concept layout, a main floor office/study, premium quartz countertops, and a chef-inspired kitchen with walk-in pantry. The upper level includes second-floor laundry and spacious bedrooms with private or semi-private bathroom access, providing comfort and privacy for family and guests alike. Refined finishes and a functional, timeless layout make the Lexington IV ideal for modern family living.Added Peace of Mind:All builder upgrades, HST, and development charges are included in the listed price - no surprise costs. First-time home buyers may also be eligible for upcoming Federal and/or Provincial HST rebate programs once officially available. Mapleton Homes also offers multiple plan and lot options, allowing buyers flexibility while still benefiting from the substantial $ 35,000 limited time builder incentive.The Lexington IV is a rare opportunity to secure a premium new-build home with significant built-in savings in one of the community's most desirable neighbourhoods. (id:28006)

